The Houses at 8899 Beverly offer options, sustainability and modernist nods
The Houses at 8899 Beverly by Olson Kundig is a collection of sustainable townhouses framing a midcentury area landmark in the West Hollywood Design District
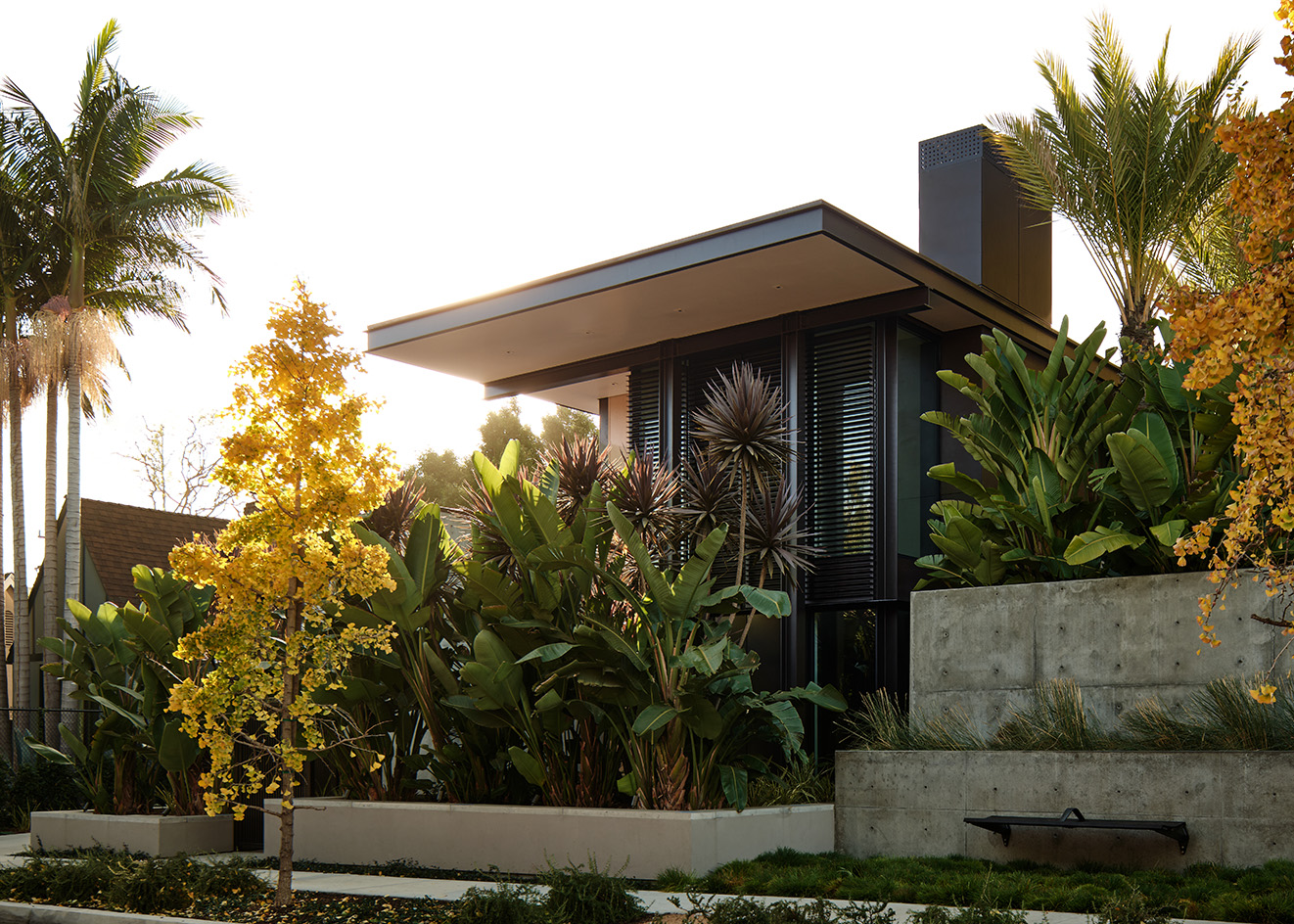
Receive our daily digest of inspiration, escapism and design stories from around the world direct to your inbox.
You are now subscribed
Your newsletter sign-up was successful
Want to add more newsletters?

Daily (Mon-Sun)
Daily Digest
Sign up for global news and reviews, a Wallpaper* take on architecture, design, art & culture, fashion & beauty, travel, tech, watches & jewellery and more.

Monthly, coming soon
The Rundown
A design-minded take on the world of style from Wallpaper* fashion features editor Jack Moss, from global runway shows to insider news and emerging trends.

Monthly, coming soon
The Design File
A closer look at the people and places shaping design, from inspiring interiors to exceptional products, in an expert edit by Wallpaper* global design director Hugo Macdonald.
The Houses at 8899 Beverly is a collection of eight custom single-family homes designed by renowned architecture and design firm Olson Kundig, and forming a distinct, small community amid the West Hollywood Design District.
On a street populated with top design showrooms, from Minotti to Molteni, this project was a decade-long pursuit to transform a local landmark, the midcentury modernist architecture building of 8899 Beverly, into an architecturally significant residential complex. The result offers variety, with discreet options for design aficionados in the community seeking a unique take on urban living.
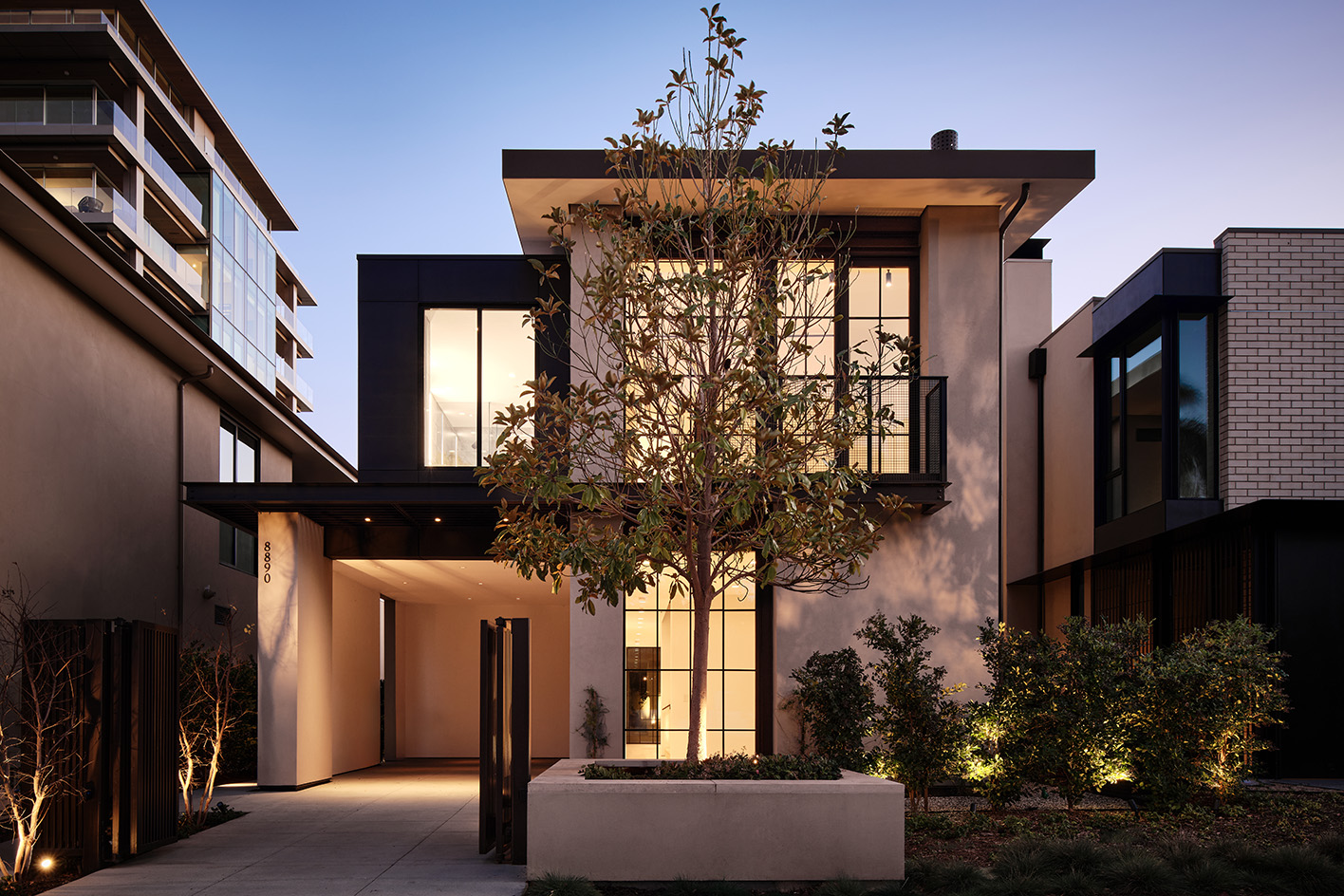
Tour The Houses at 8899 Beverly by Olson Kundig
'The Houses is shaped by two key principles: to fully integrate the home and garden for seamless indoor/outdoor living, and to appropriately incorporate a modern design that responds and contributes to the scale and attitude of the existing residential neighbourhood,' said co-design principal Kirsten Ring Murray.
Combining natural materials such as wood, steel, glass, concrete, and stone, each of the open and spacious dwellings elevates one distinctive material element to create an exclusive home. 'While each one has its own identity, collectively, they are about craft and material expression,' said Kevin M Kudo-King, co-design principal with Olson Kundig.
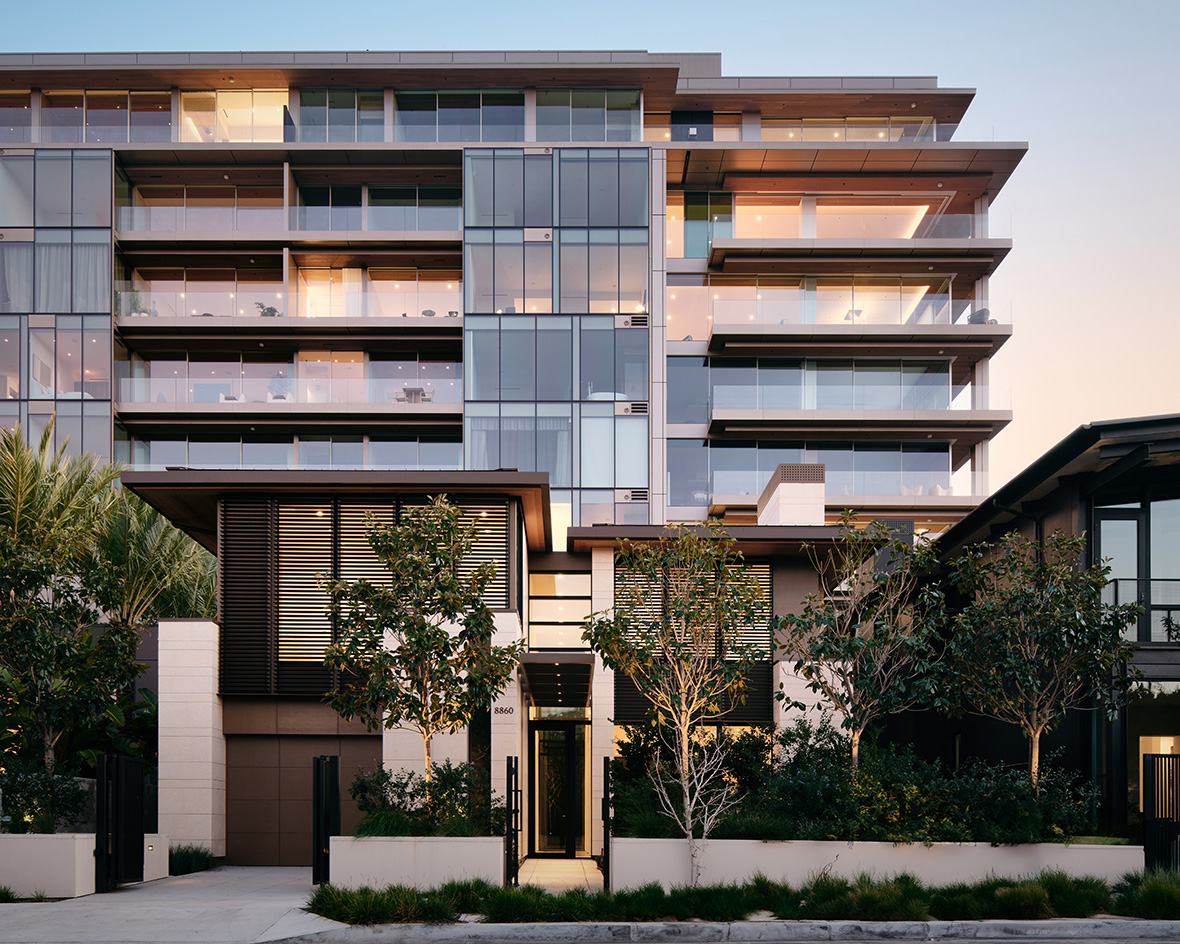
Offering entirely different architectural expressions, the sustainable architecture, LEED-certified homes offer three or four bedrooms, with varied amenities, from detached units for a home office, to plunge pools and upper levels with views to the Hollywood Hills. 'Each home maximises desirable views and natural daylight, while preserving quiet, peaceful spaces and connections with the landscape,' said Murray. 'By using open stairs and treating corridors as bridges, we created a volumetric experience of moving through the interior space. It feels dramatic, gallery-like.'
The design duo approached the landscape as a functional way to screen more public views, adding layers from the sidewalk to the home’s entry and creating strategic slivers of light to maintain privacy and sightlines to the street. 'Opaque entry doors add to that, with large openings and sliding glass doors at the opposite side of the homes to maintain easy connections to private gardens and outdoor living spaces,' added Murray.
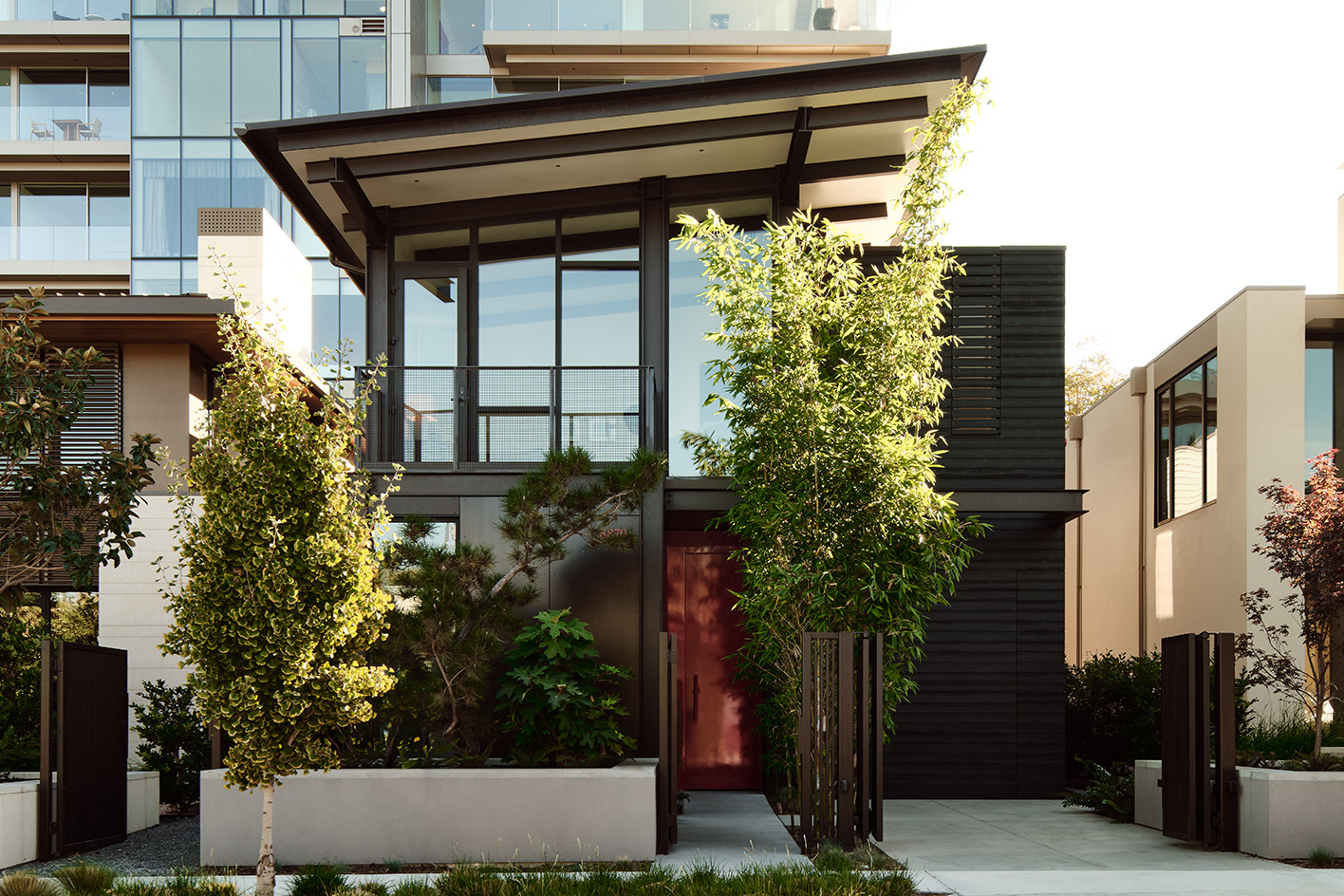
Appealing to all demographics, each townhouse brings its own personality to the neighbourhood. Concrete and Steel House have a raw, industrial character, while Wood House is warmer with Shou Sugi Ban siding adding softness to the exterior.
Receive our daily digest of inspiration, escapism and design stories from around the world direct to your inbox.
Kudo-King pointed out: 'Brick House draws inspiration from Los Angeles’ local Frank Lloyd Wright’s block buildings and art deco architecture, and the brick allows it to feel a bit more private and secluded. Garden House is intended to be very quiet to the landscape, receding so that you feel almost as though you are living within the garden.'
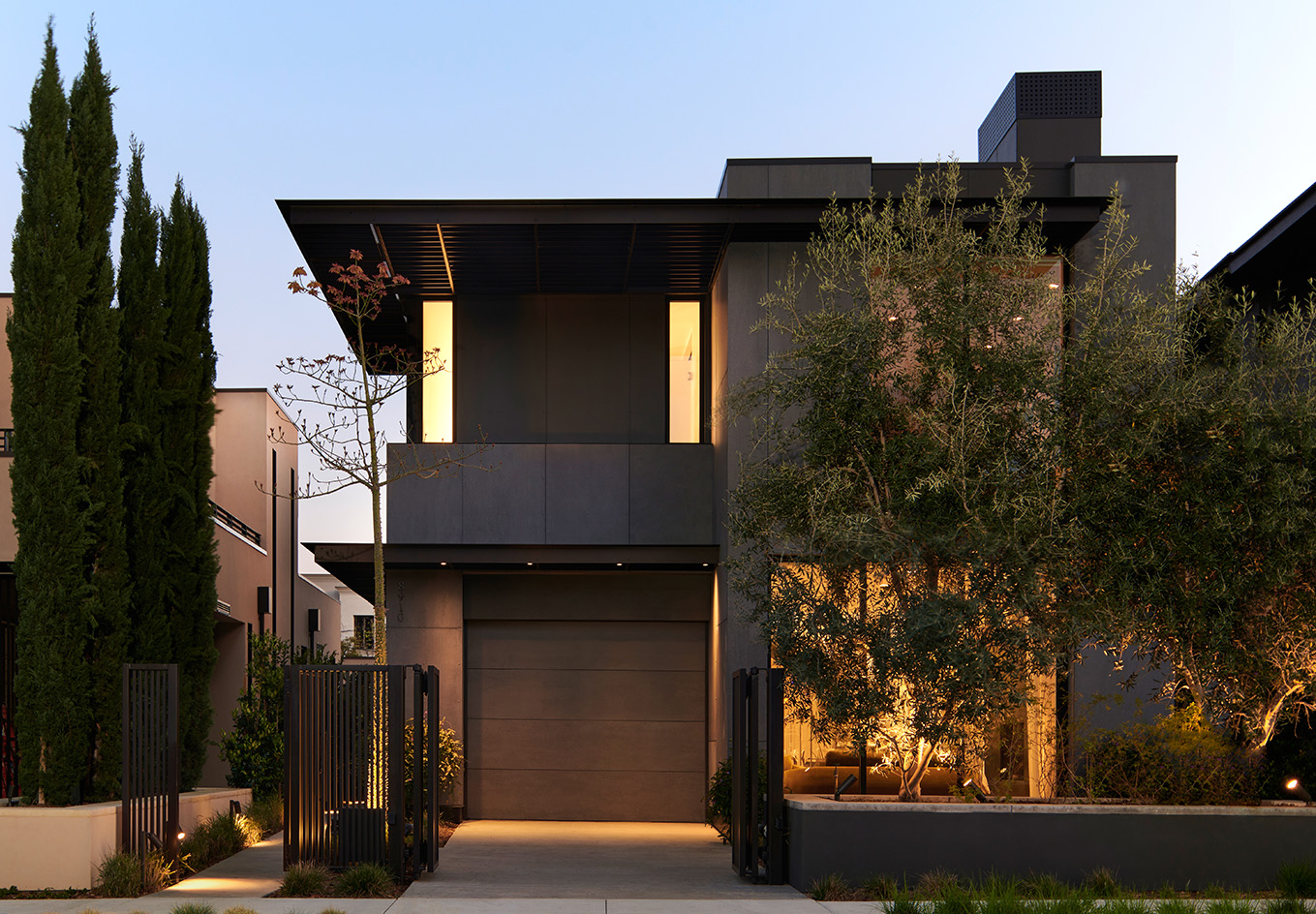
All owners have access to resort-style living with bespoke services and amenities such as a fitness space with private training, a pool, hot tub, outdoor dining area, plus a 24-hour on-site concierge. Additionally, modern-Italian restaurant Stella is located on the ground floor of the main apartment building, headed by famed restauranteur Janet Zuccarini.
Carole Dixon is a prolific lifestyle writer-editor currently based in Los Angeles. As a Wallpaper* contributor since 2004, she covers travel, architecture, art, fashion, food, design, beauty, and culture for the magazine and online, and was formerly the LA City editor for the Wallpaper* City Guides to Los Angeles.