The Haydon shows off its dramatic stepped volume and triplex penthouse
The Haydon, designed by architects Acme, reveals the triplex penthouse within its dramatic, stepped volume in London’s Aldgate
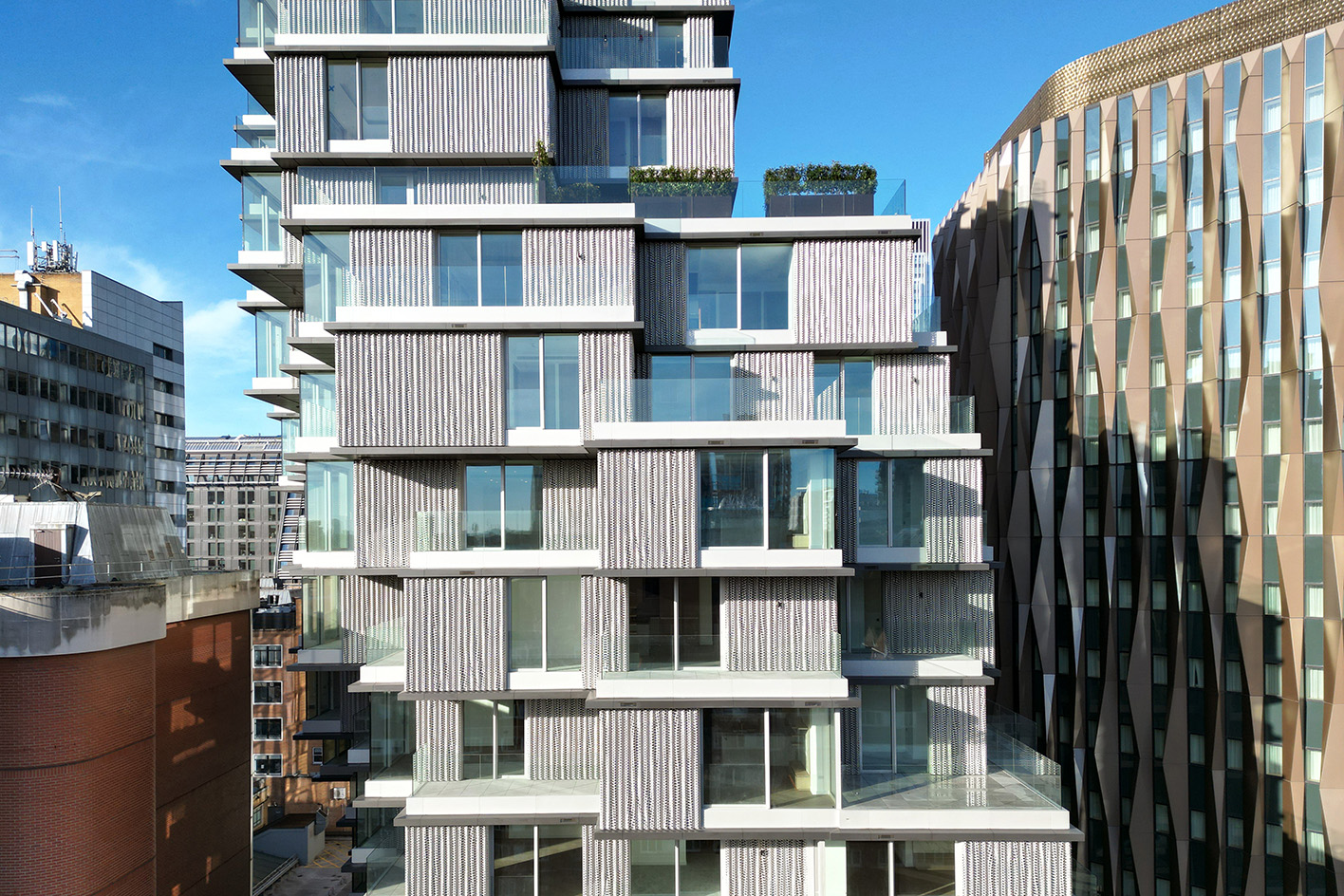
The Haydon's dramatic, stepped volume peeks out from behind existing buildings off Whitechapel High Street in London's Aldgate. Its powerful shape bears the signature approach of its creator – architecture studio Acme, headed by Friedrich Ludewig, whose recent London works include The Pavilion at Stratford. With The Haydon, the architect and his team drew on the City of London site's rich history, sprinkling it with a contemporary attitude; and now, the residential scheme for developer Regal London launches, revealing its triplex penthouse.
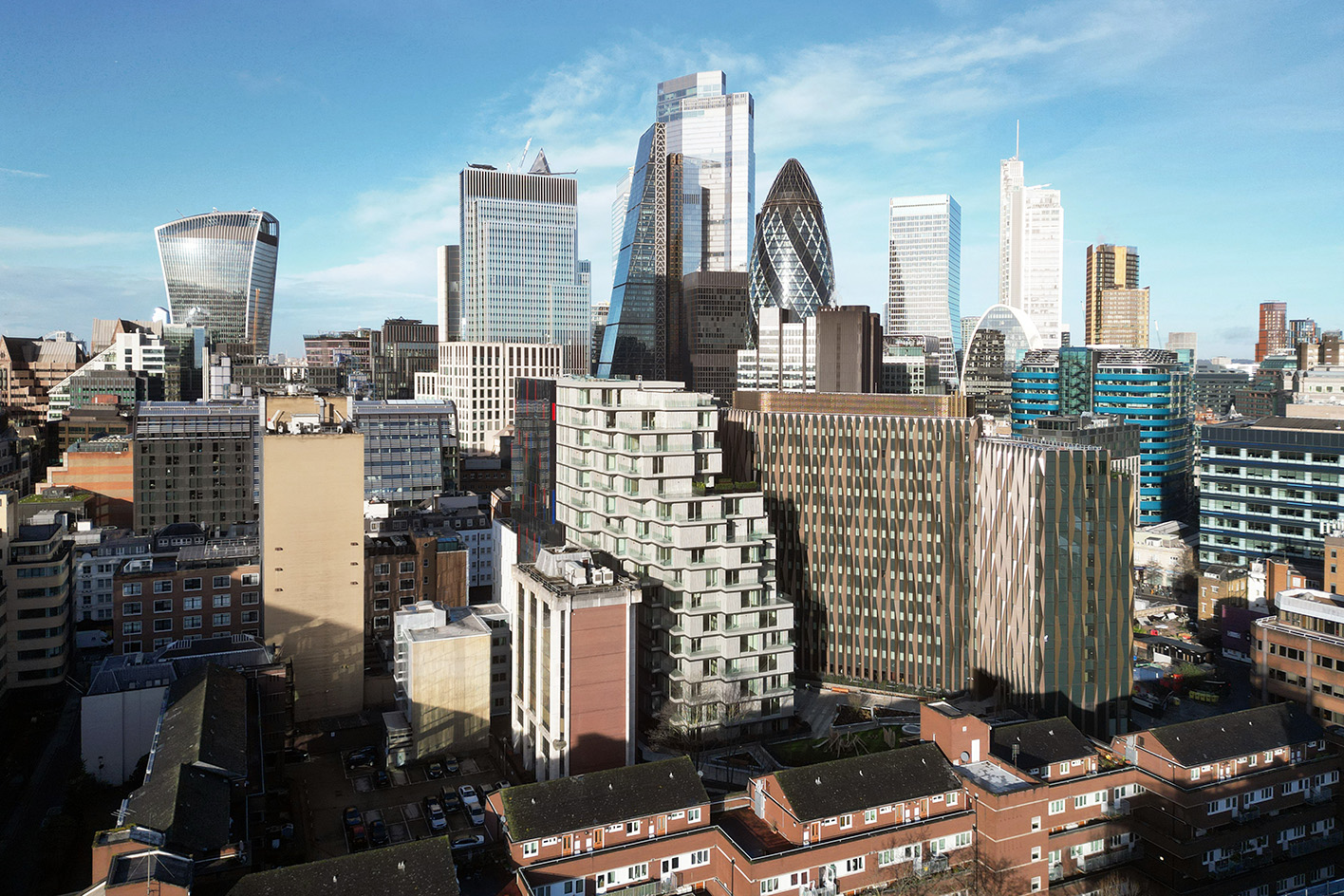
The Haydon: combining a striking exterior with spaces for entertaining
The Haydon's distinctive shape is not an architectural whimsy – rather, its angles, recesses and cantilevers (some, up to 4m long) were carefully calculated to ensure each of its apartments gains an abundance of natural light and air, as well as outdoor space. At the same time, its elaborate metal panels are a nod to the metal chainmail aprons and gloves used by the butchers historically working in nearby Butchers Row.
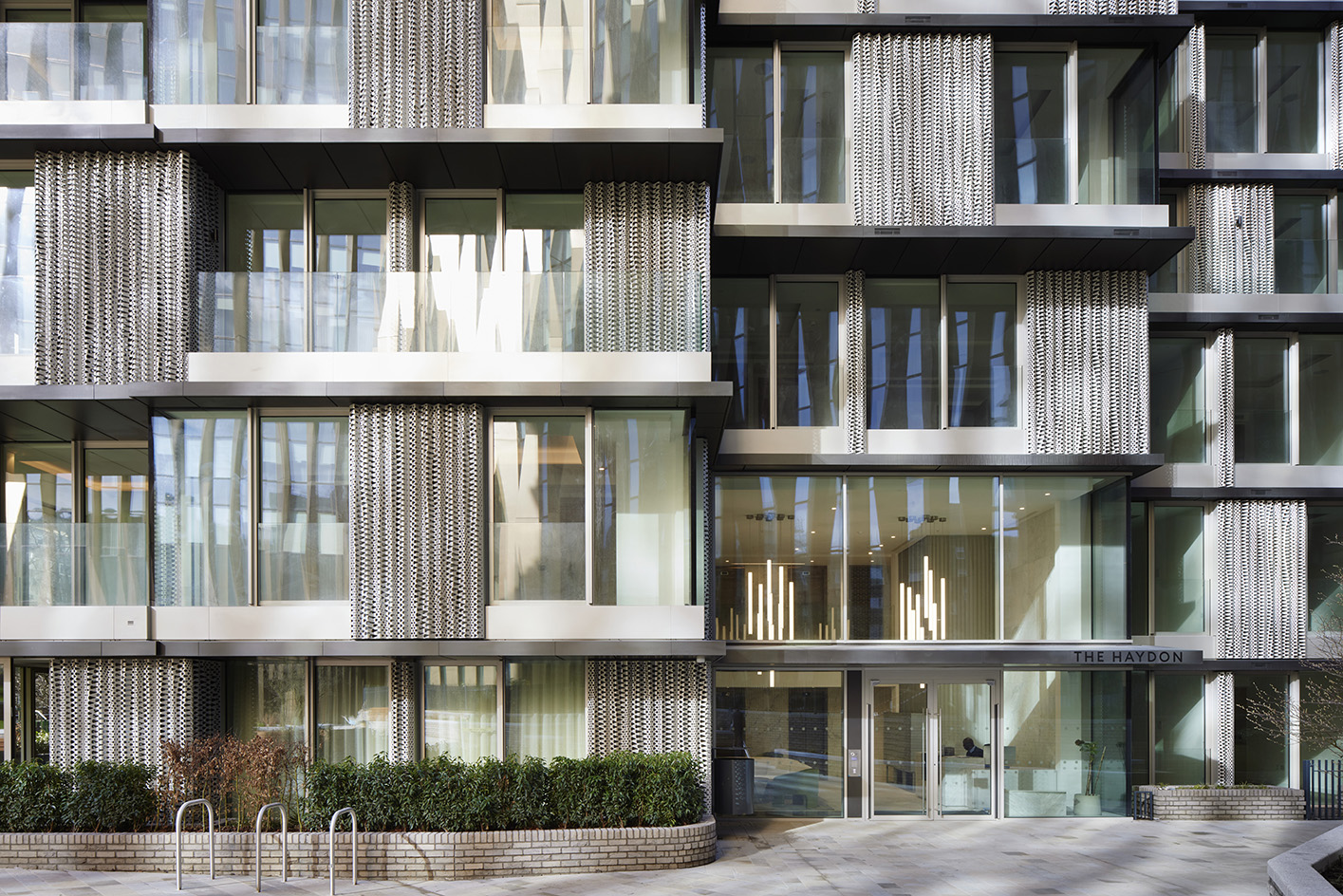
The panels' perforations were carefully tested to maximise light and views while filtering vistas into the spaces and creating shading as needed. Meanwhile, this textural approach continues as visitors step in, with the main lobby created awash with bespoke surface treatments and elements that invite the touch.
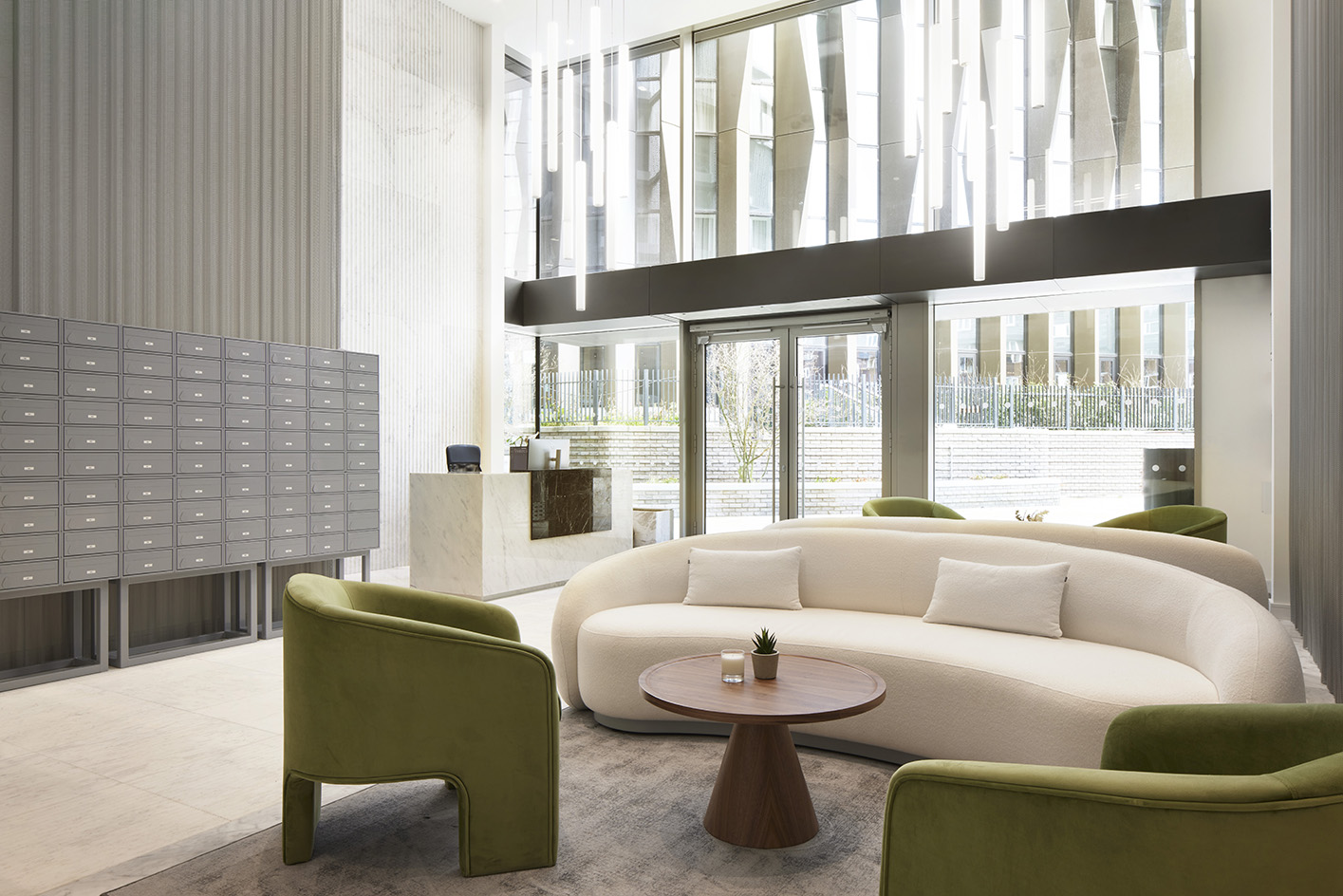
Its penthouse, spanning the top three levels, including an expansive roof terrace, makes the most of its central London location. Titled the Windsor Penthouse, the residence includes a generous 15th-floor living, dining and kitchen area orientated towards entertaining – featuring floor-to-ceiling glazing and a variety of interior set-ups.
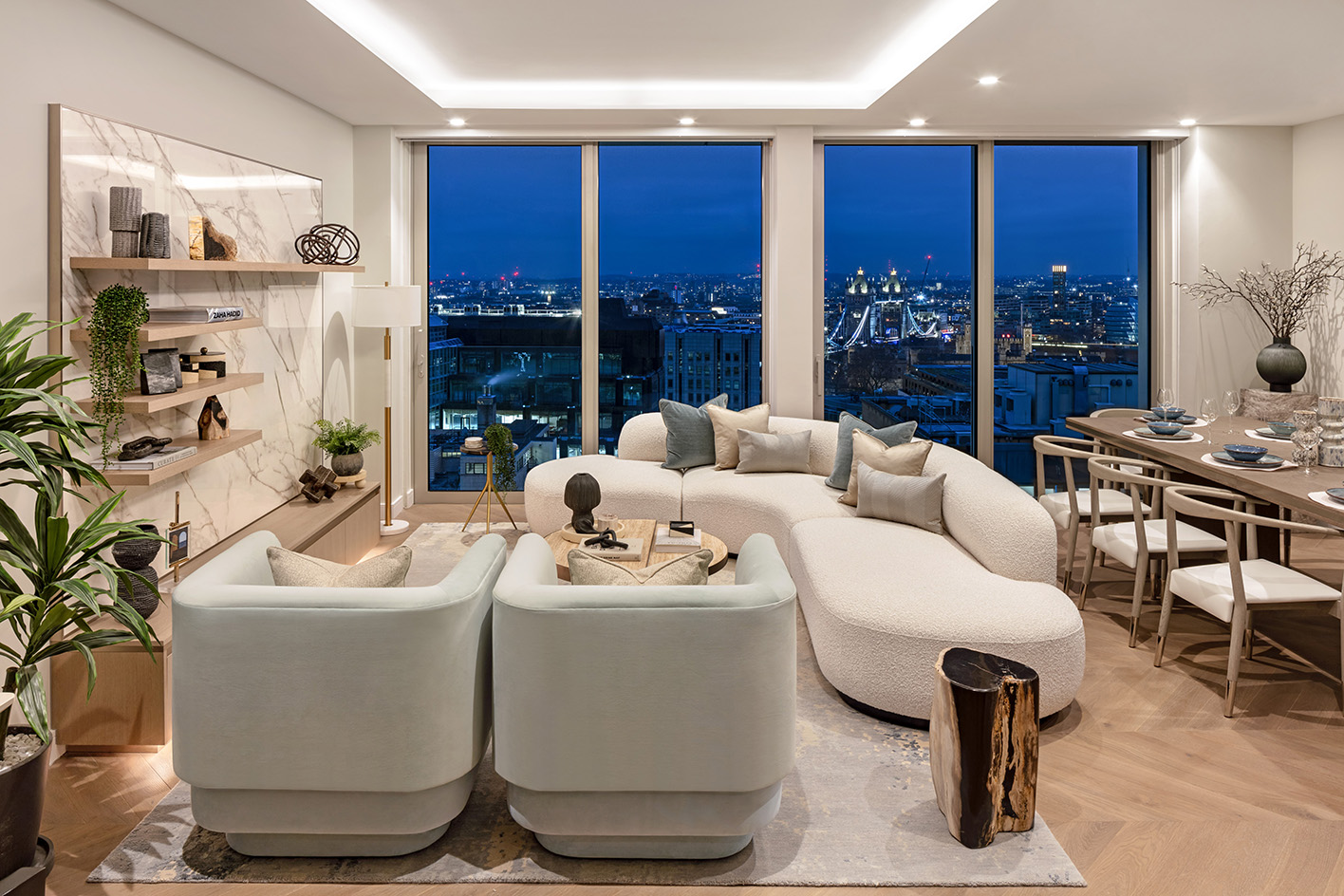
An internal staircase leads down to the 14th floor, where the three bedrooms and bathrooms are located; and up, to the 16th-level rooftop. Bespoke furniture at strategic positions – such as headboards and cabinetry – elevates the contemporary interior, which was orchestrated by design studio A.LONDON.
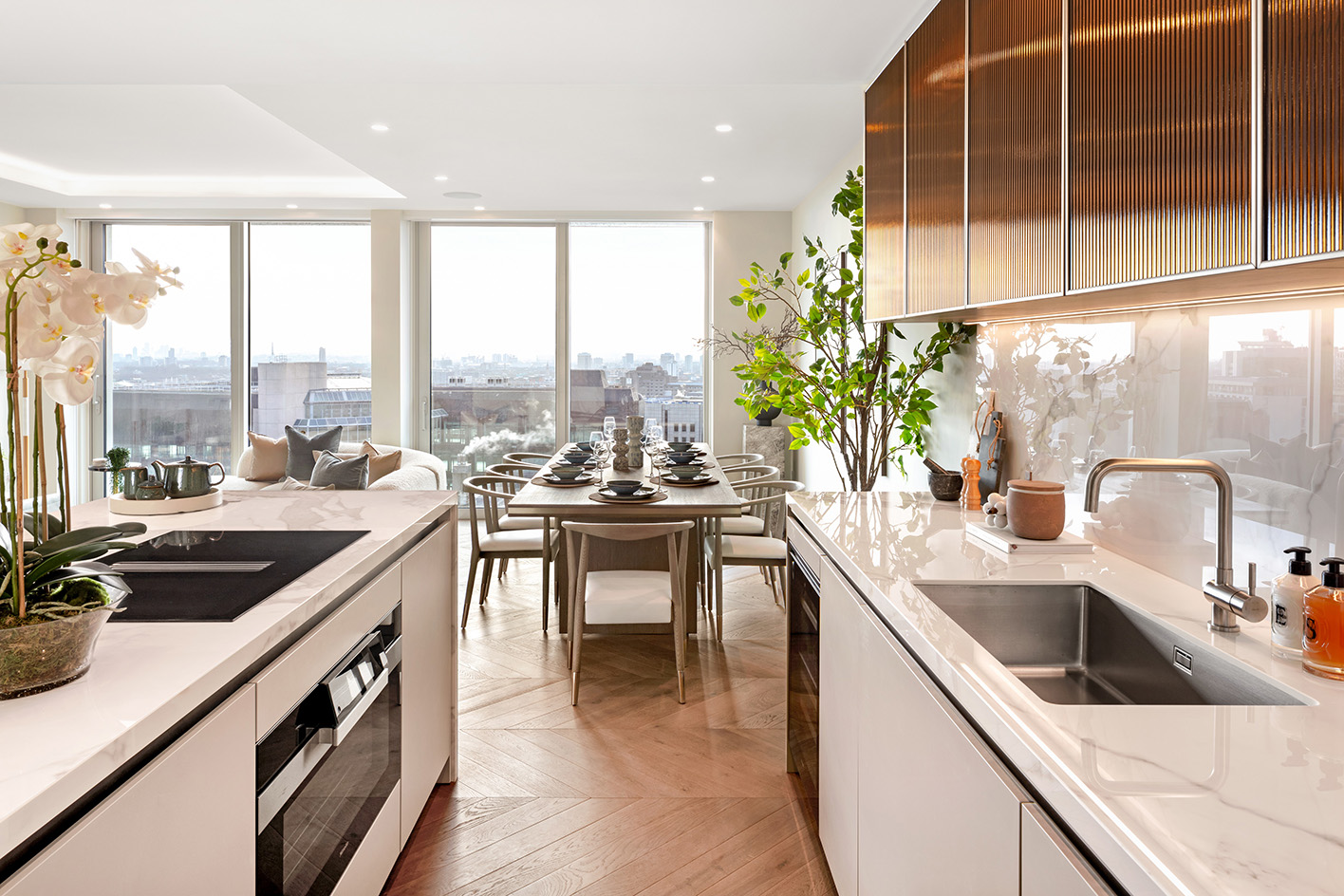
'With the neighbourhood fast becoming the place to be seen for living, work and play, The Windsor Penthouse is a rare proposition in the City: on the doorstep of the best of the Square Mile and all it has to offer, coupled with exceptional design and quality, and with expansive living and entertaining spaces inside and out,' says Regal London's Jacob Sullivan.
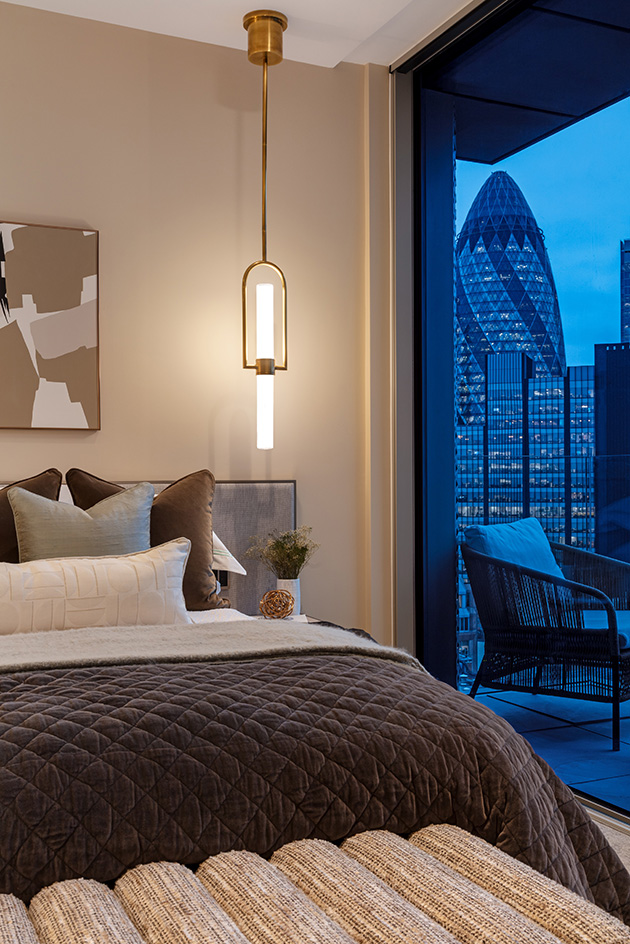
Receive our daily digest of inspiration, escapism and design stories from around the world direct to your inbox.
Ellie Stathaki is the Architecture & Environment Director at Wallpaper*. She trained as an architect at the Aristotle University of Thessaloniki in Greece and studied architectural history at the Bartlett in London. Now an established journalist, she has been a member of the Wallpaper* team since 2006, visiting buildings across the globe and interviewing leading architects such as Tadao Ando and Rem Koolhaas. Ellie has also taken part in judging panels, moderated events, curated shows and contributed in books, such as The Contemporary House (Thames & Hudson, 2018), Glenn Sestig Architecture Diary (2020) and House London (2022).
-
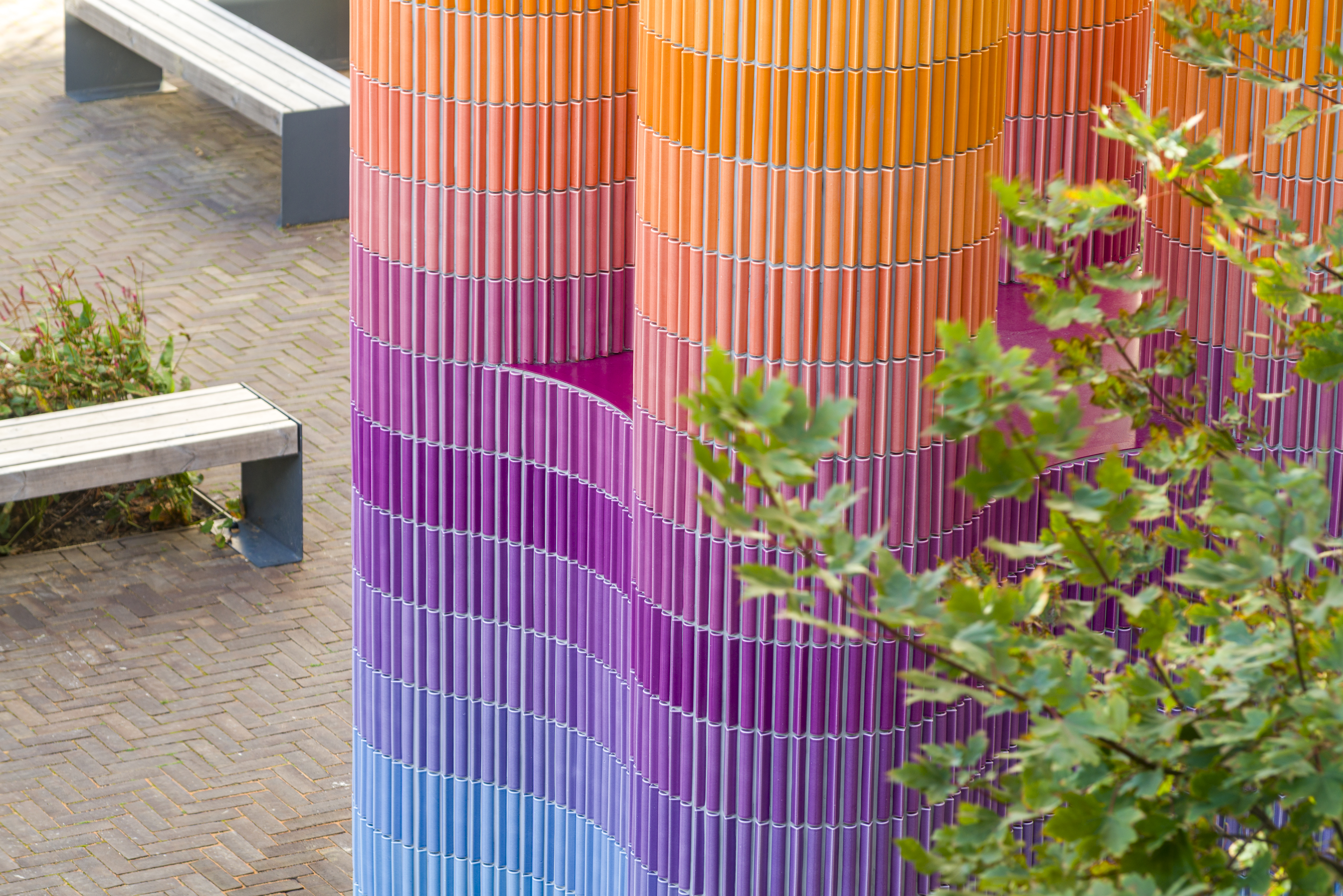 'It offers us an escape, a route out of our own heads' – Adam Nathaniel Furman on public art
'It offers us an escape, a route out of our own heads' – Adam Nathaniel Furman on public artWe talk to Adam Nathaniel Furman on art in the public realm – and the important role of vibrancy, colour and the power of permanence in our urban environment
-
 'I have always been interested in debasement as purification': Sam Lipp dissects the body in London
'I have always been interested in debasement as purification': Sam Lipp dissects the body in LondonSam Lipp rethinks traditional portraiture in 'Base', a new show at Soft Opening gallery, London
-
 Upgrade your fish and chips at Corenucopia by Clare Smyth
Upgrade your fish and chips at Corenucopia by Clare SmythThe three-star chef brings her mastery of British classics to Belgravia, with lavish interiors, nostalgic flavours and a distinctly playful sense of excess
-
 'It offers us an escape, a route out of our own heads' – Adam Nathaniel Furman on public art
'It offers us an escape, a route out of our own heads' – Adam Nathaniel Furman on public artWe talk to Adam Nathaniel Furman on art in the public realm – and the important role of vibrancy, colour and the power of permanence in our urban environment
-
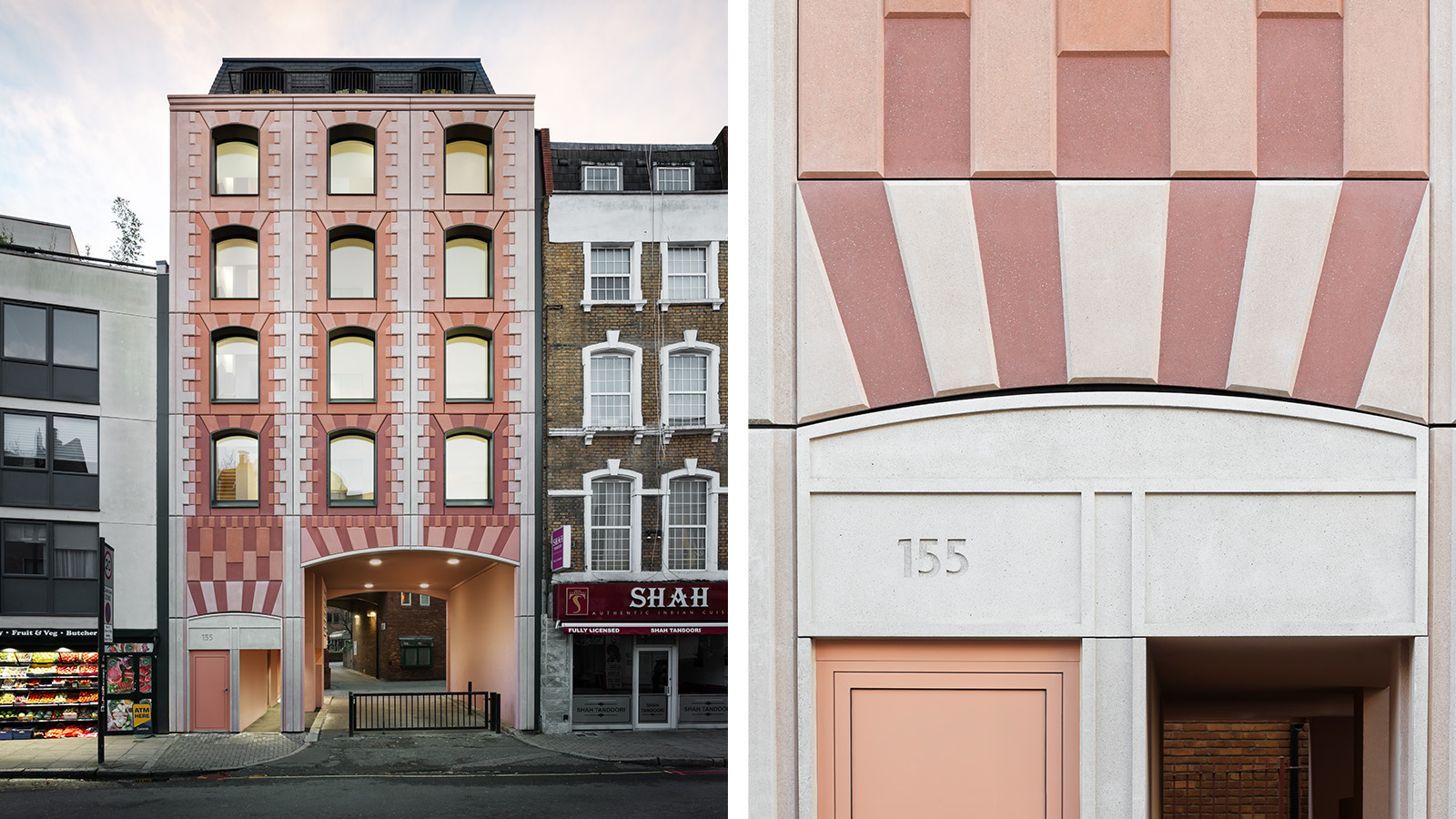 Is this reimagined 1980s brick building the answer to future living?
Is this reimagined 1980s brick building the answer to future living?Architects Bureau de Change revamped this Euston building by reusing and reimagining materials harvested from the original – an example of a low-carbon retrofit, integrated into the urban context
-
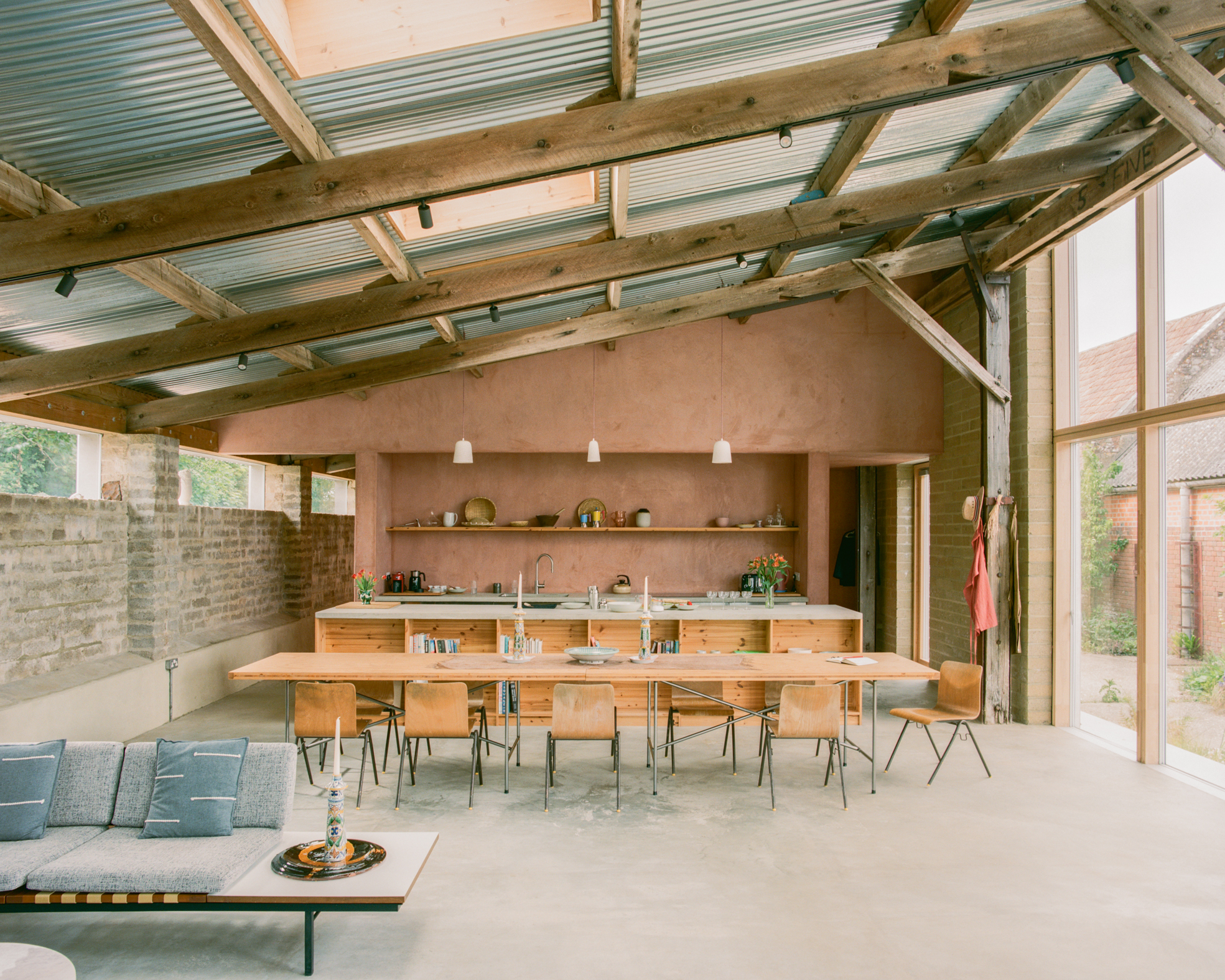 Wallpaper* Architect Of The Year 2026: Je Ahn of Studio Weave on a building that made him smile
Wallpaper* Architect Of The Year 2026: Je Ahn of Studio Weave on a building that made him smileWe ask our three Architects of the Year at the 2026 Wallpaper* Design Awards about a building that made them smile. Here, Je Ahn of Studio Weave discusses Can Lis in Mallorca
-
 You can soon step inside David Bowie’s childhood home
You can soon step inside David Bowie’s childhood homeBy 2027, Bowie’s childhood home will be restored to its original 1960s appearance, including the musician’s bedroom, the launchpad for his long career
-
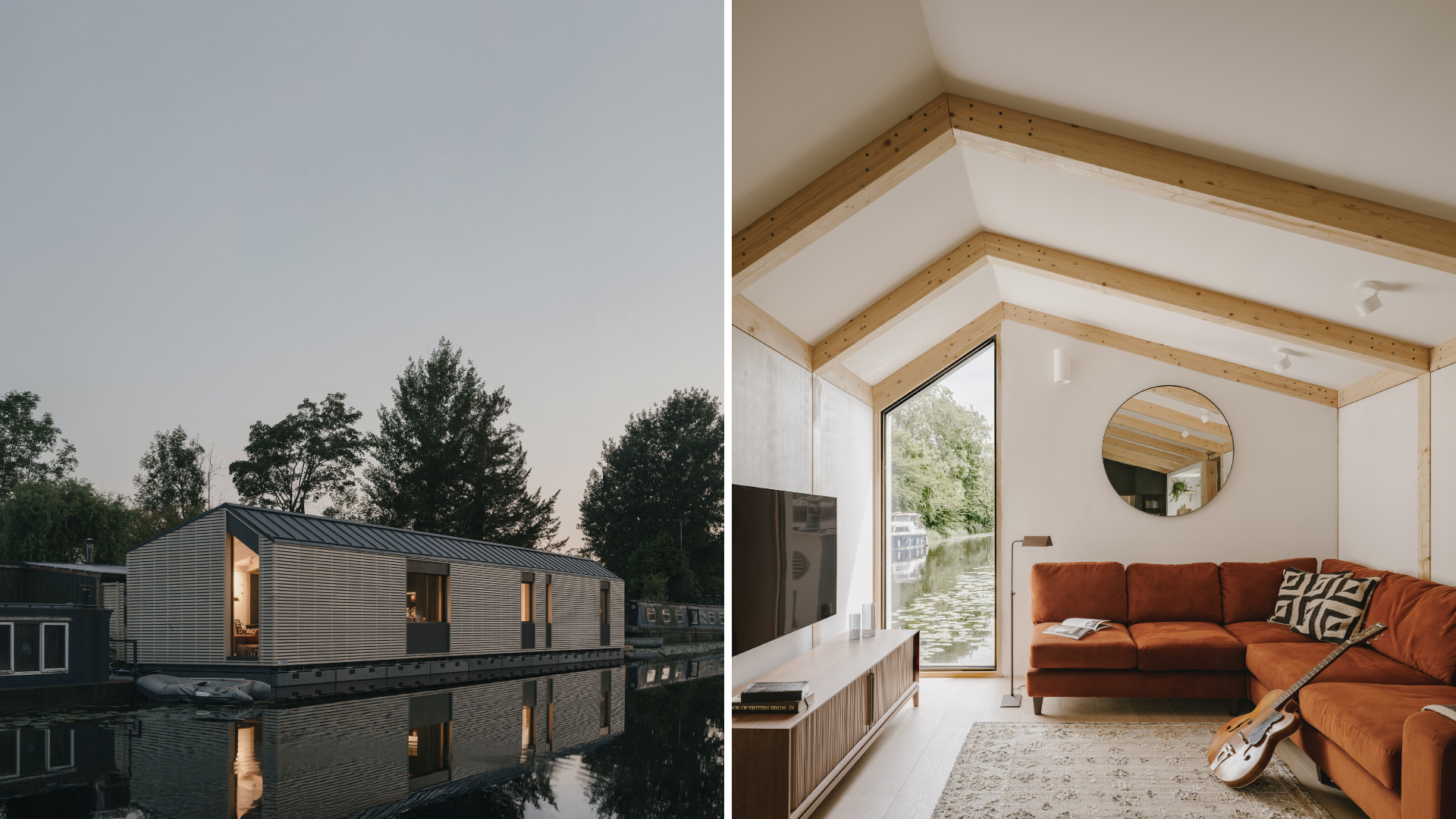 Welcome to The Float House, proof that life on London’s canals can be warm and elegant
Welcome to The Float House, proof that life on London’s canals can be warm and elegantMoored on London’s Grand Union Canal, The Float House, designed by TiggColl Architects, reimagines what a houseboat can be
-
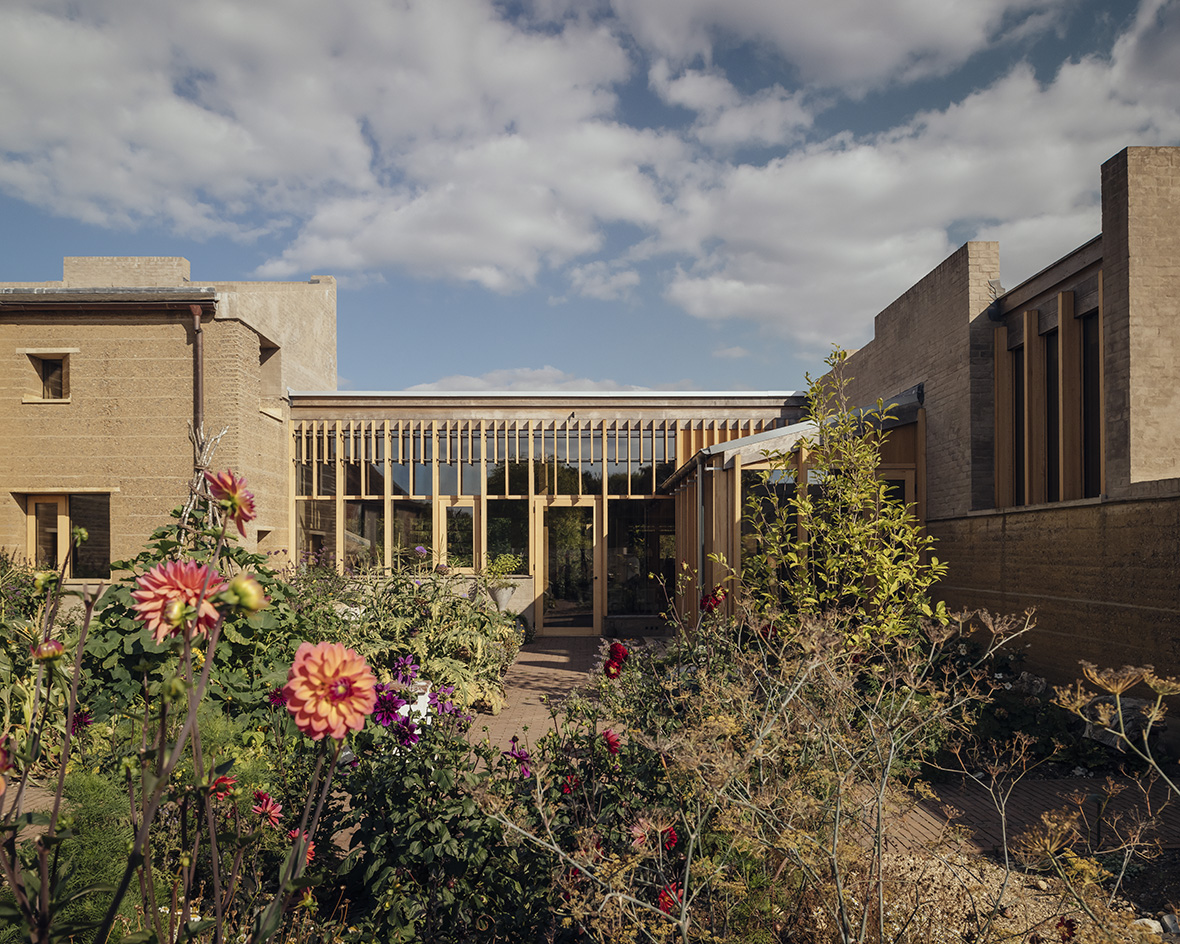 Wallpaper* Design Awards: this rammed-earth house in Wiltshire is an eco exemplar
Wallpaper* Design Awards: this rammed-earth house in Wiltshire is an eco exemplarTuckey Design Studio’s rammed-earth house in the UK's Wiltshire countryside stands out for its forward-thinking, sustainable building methods – which earned it a place in our trio of Best Use of Material winners at the 2026 Wallpaper* Design Awards
-
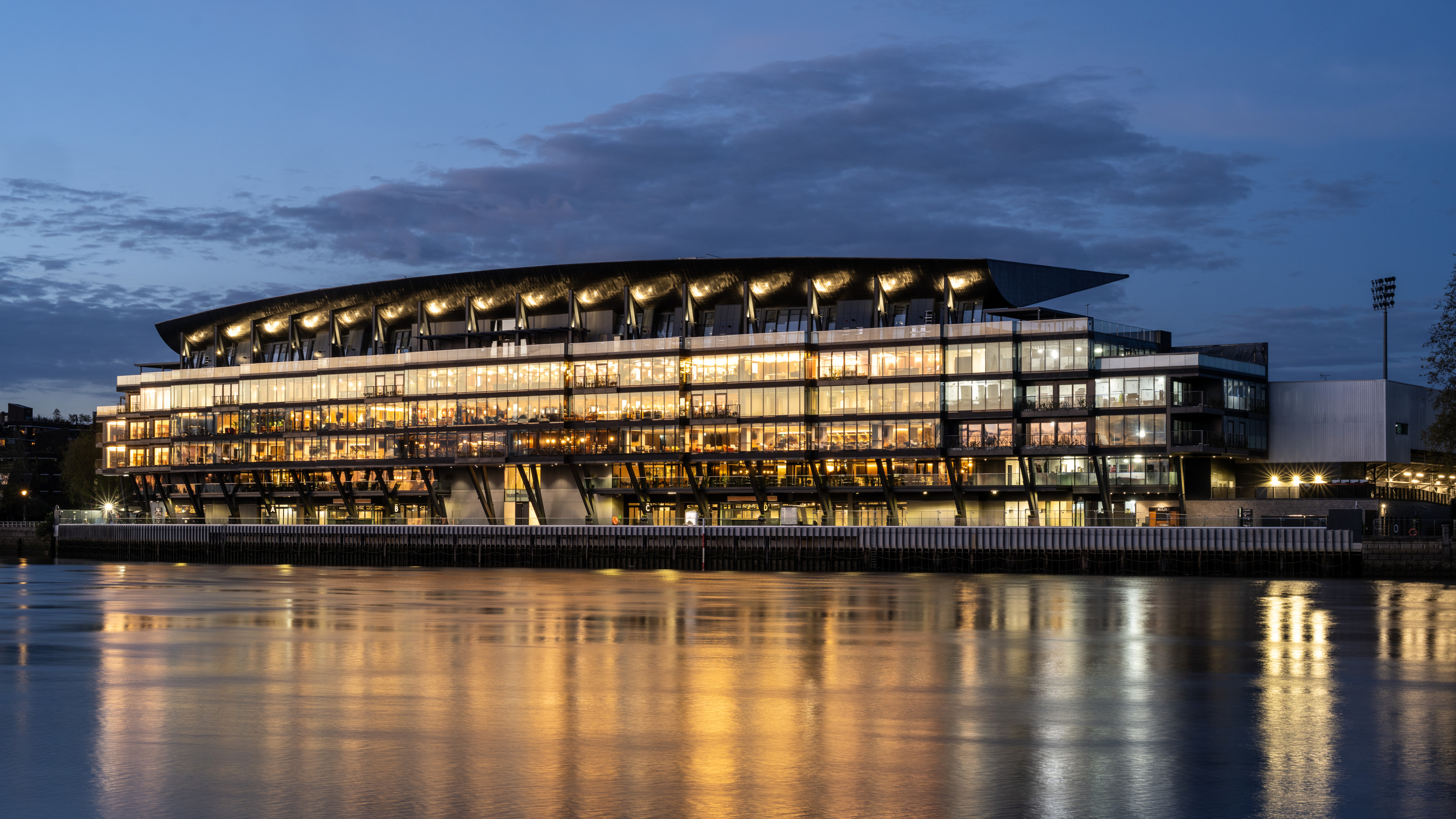 Fulham FC’s new Riverside Stand by Populous reshapes the match-day experience and beyond
Fulham FC’s new Riverside Stand by Populous reshapes the match-day experience and beyondPopulous has transformed Fulham FC’s image with a glamorous new stand, part of its mission to create the next generation of entertainment architecture, from London to Rome and Riyadh
-
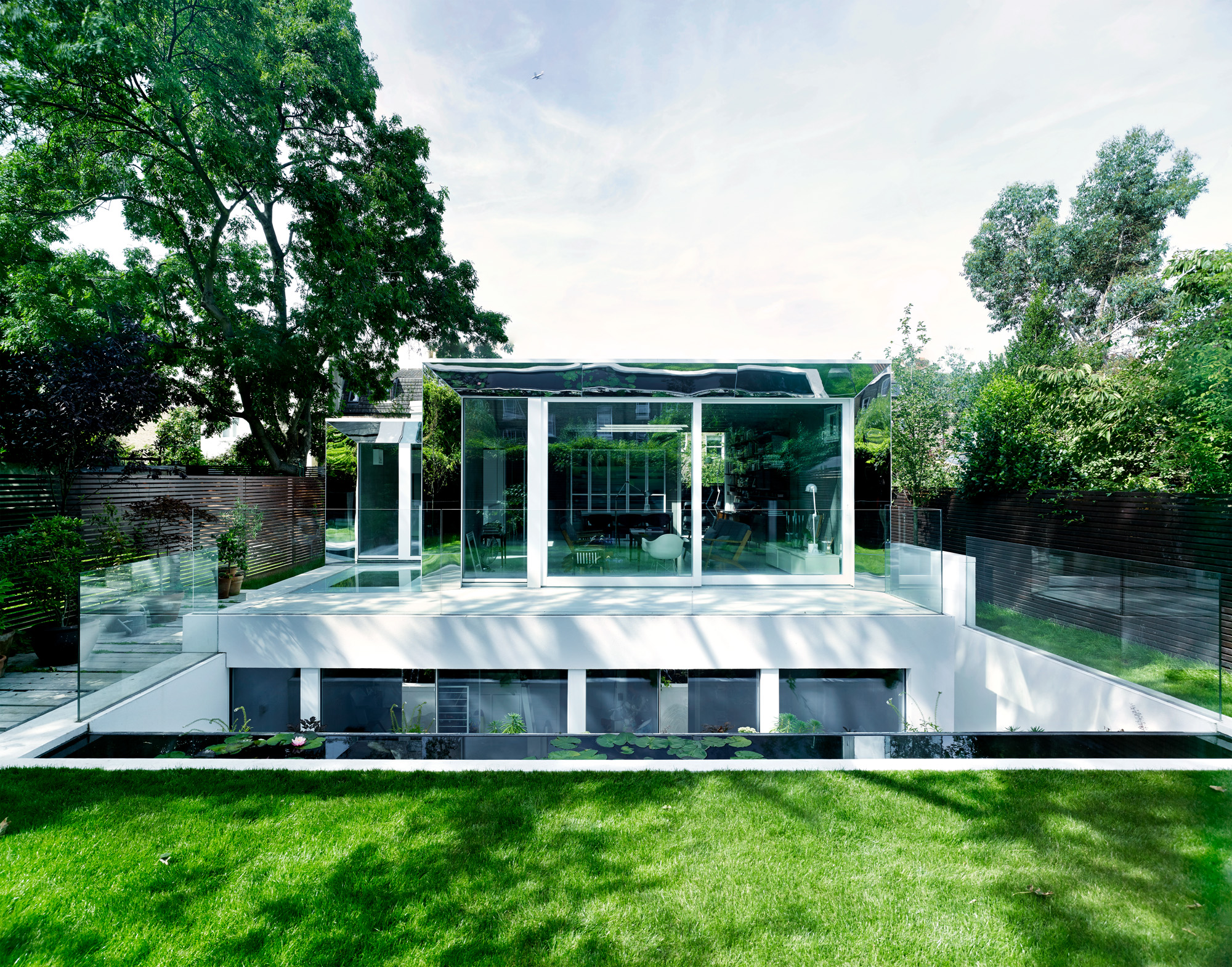 This modern Clapham house is nestled indulgently in its garden
This modern Clapham house is nestled indulgently in its gardenA Clapham house keeps a low profile in south London, at once merging with its environment and making a bold, modern statement; we revisit a story from the Wallpaper* archives