A Red Rock house balances spatial luxury and desert minimalism
This Red Rock house by Faulkner Architects, set in the open Nevada country outside Las Vegas, balances spatial luxury and desert minimalism

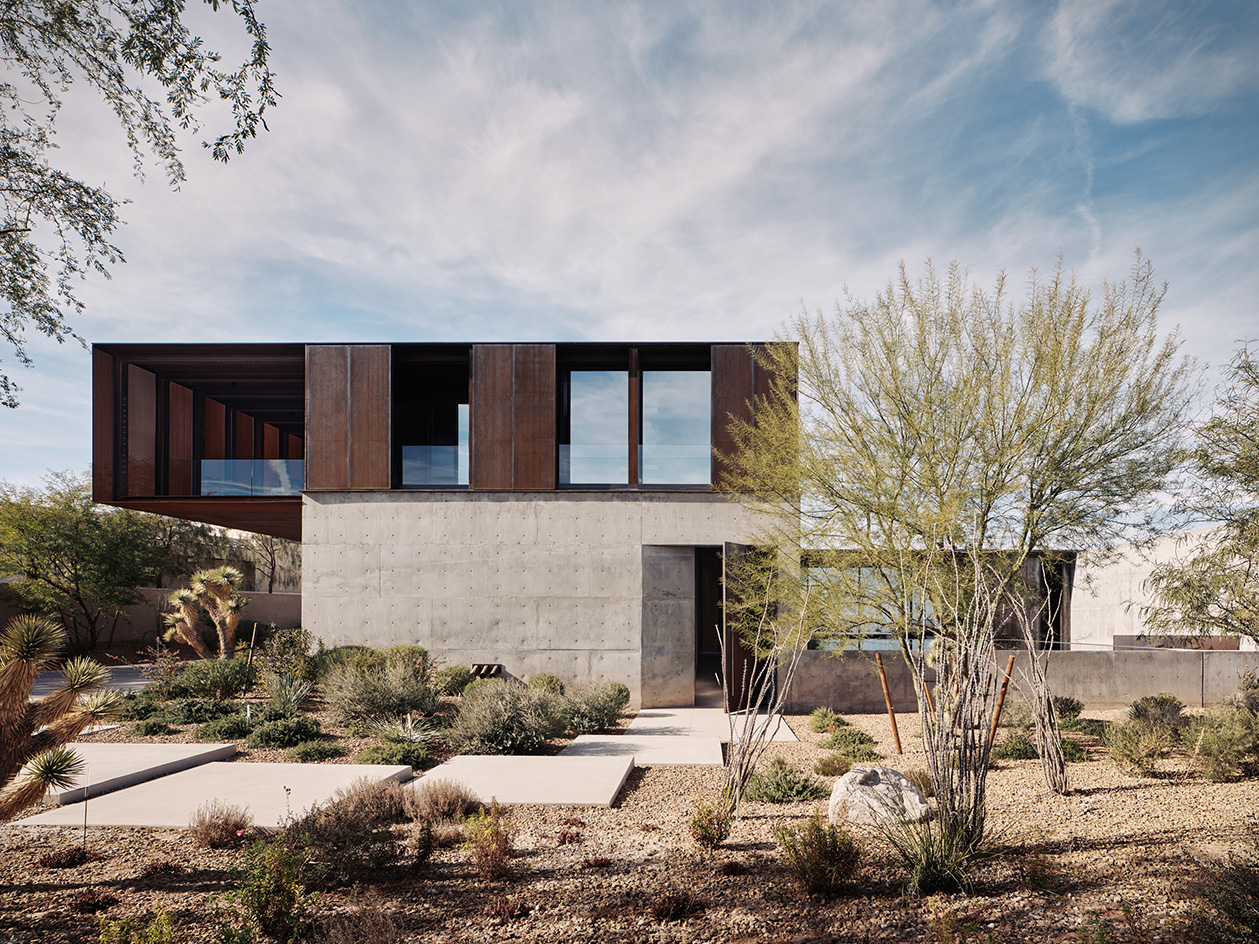
It is easy to see how this Red Rock house draws on its sparse, desert setting. All raw concrete forms, pared-down geometric shapes, and openness, this new home by Faulkner Architects, set in the Nevada countryside outside Las Vegas, was designed to be in tune with its arid context. At the same time, responding to its owners' love for art and haute couture, it was conceived to be equally infused with a sense of spatial luxury that balances its minimalist architecture, making it a comfortable and lush family home.
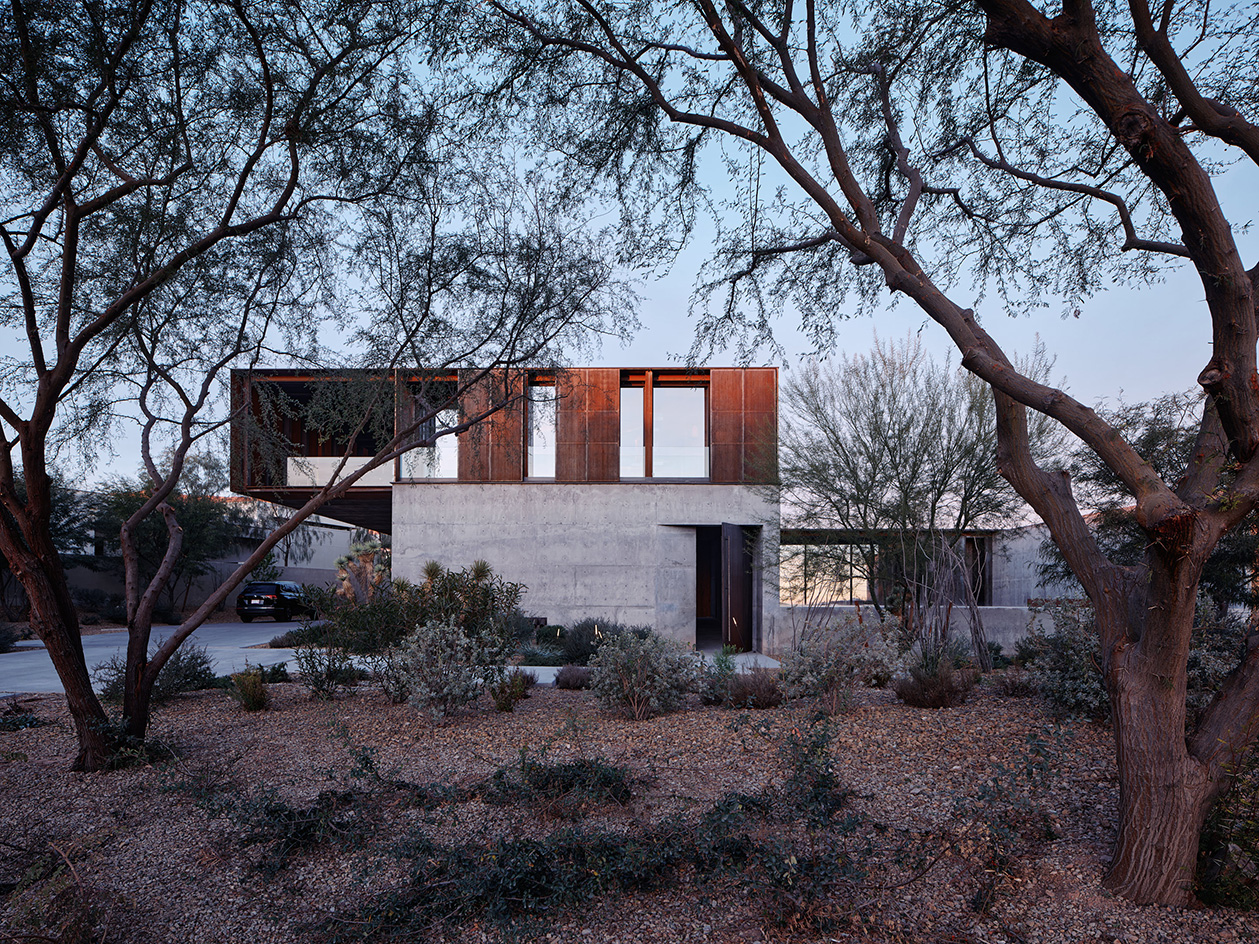
Red Rock house: take the tour
Created for a family of six – an acquisition finance CEO and a fashion model with four children – who split their time between here and Los Angeles, the residence is set on a three-quarter-acre parcel with views of the Strip to the east and Red Rock Canyon to the west. This openness and long vistas are celebrated in the design, which balances enclosure and protection through its robust materials and volumes, with large openings that foster a strong inside/outside relationship with a peppering of patios and terraces.
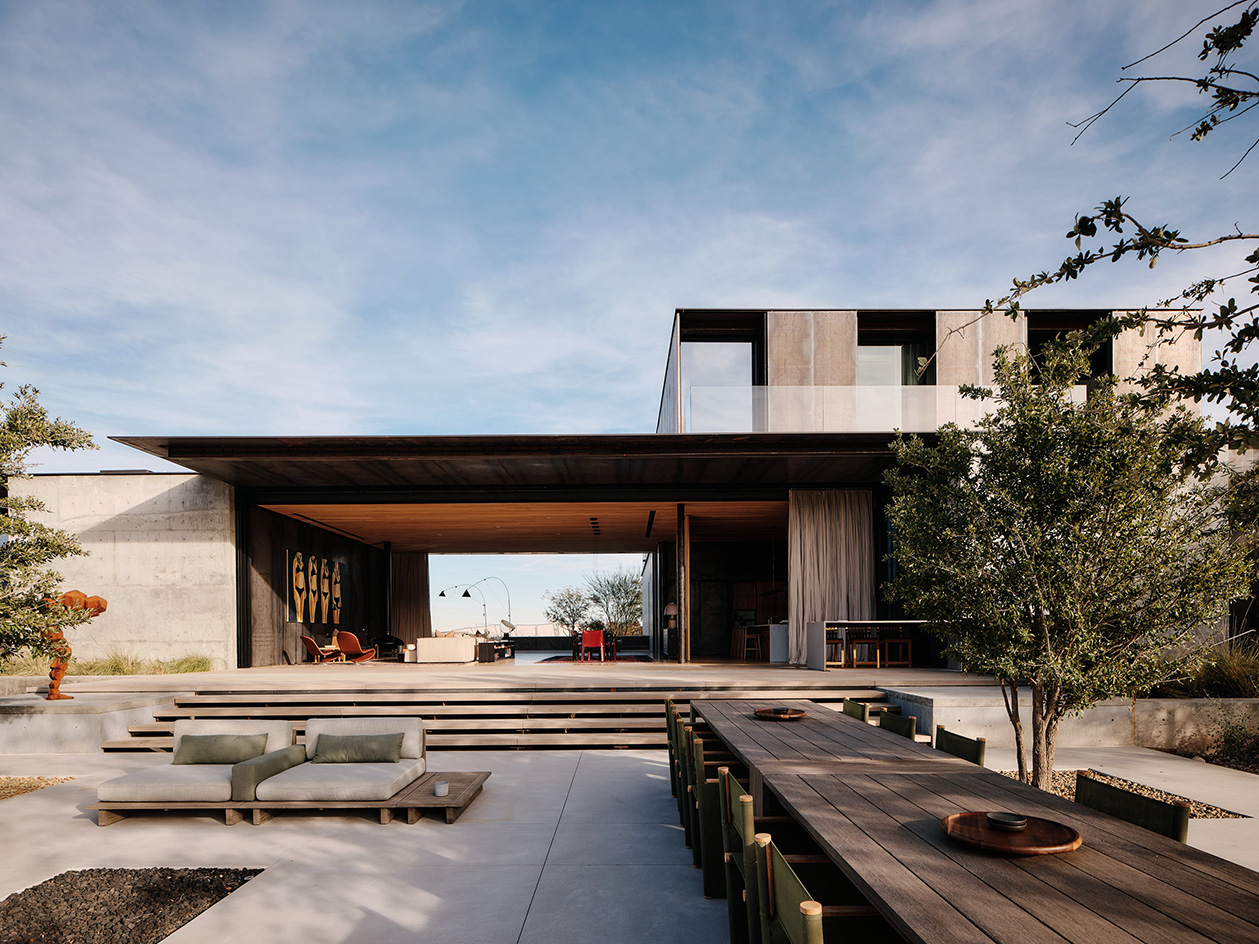
A protected outside space to the east forms, providing an al fresco living space, complete with a pool. It connects to the main family space inside, which also leads to another terrace on the opposite end of the plot.
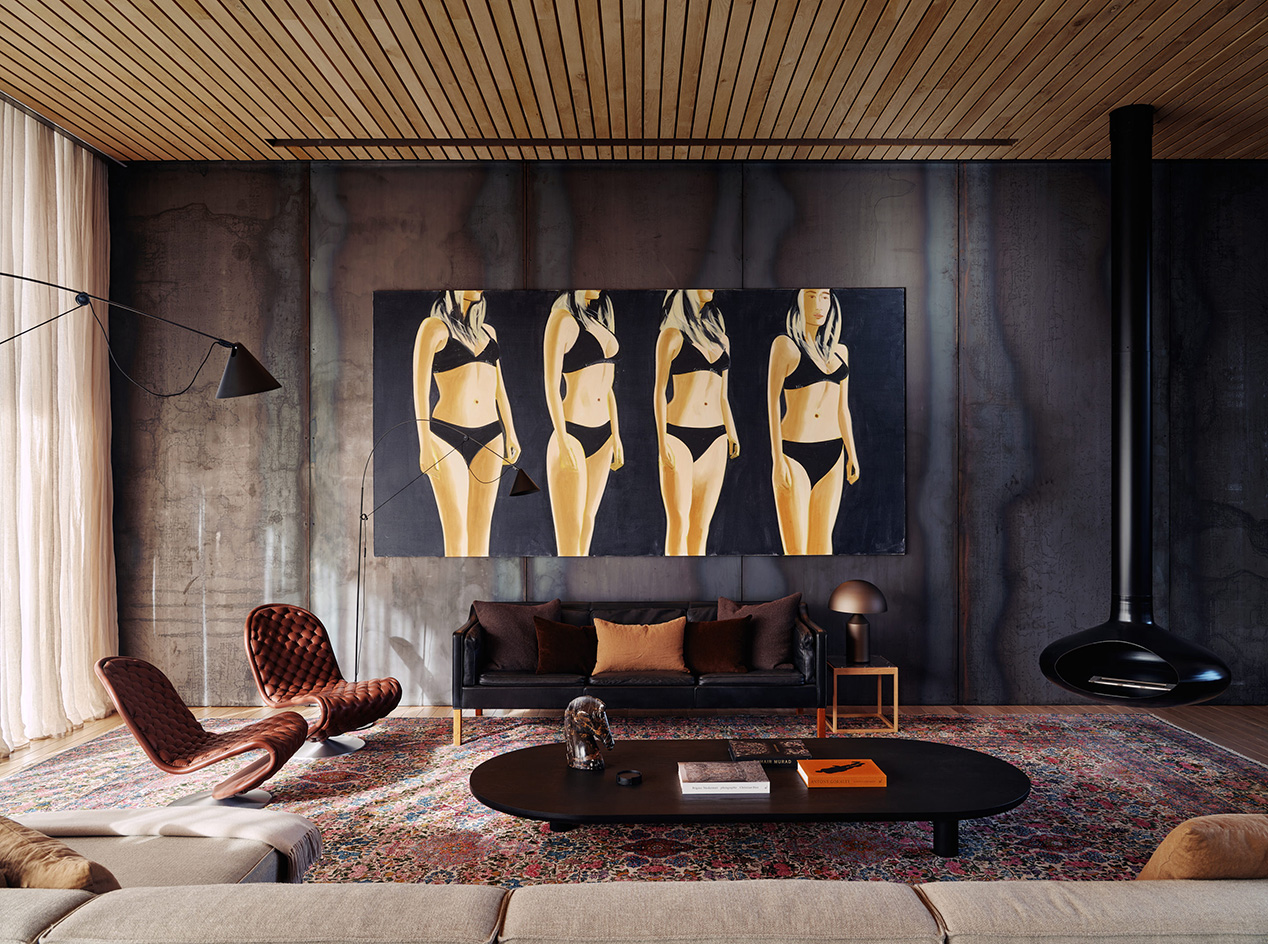
Natural lighting, a 45 KW photovoltaic array, high-efficiency glazing, and mechanical and lighting systems contribute towards supporting the home's energy needs. Upstairs, where the bedrooms are located, rooms are sheltered from the region's hot sun by perforated weathering steel panels that help control the internal temperature.
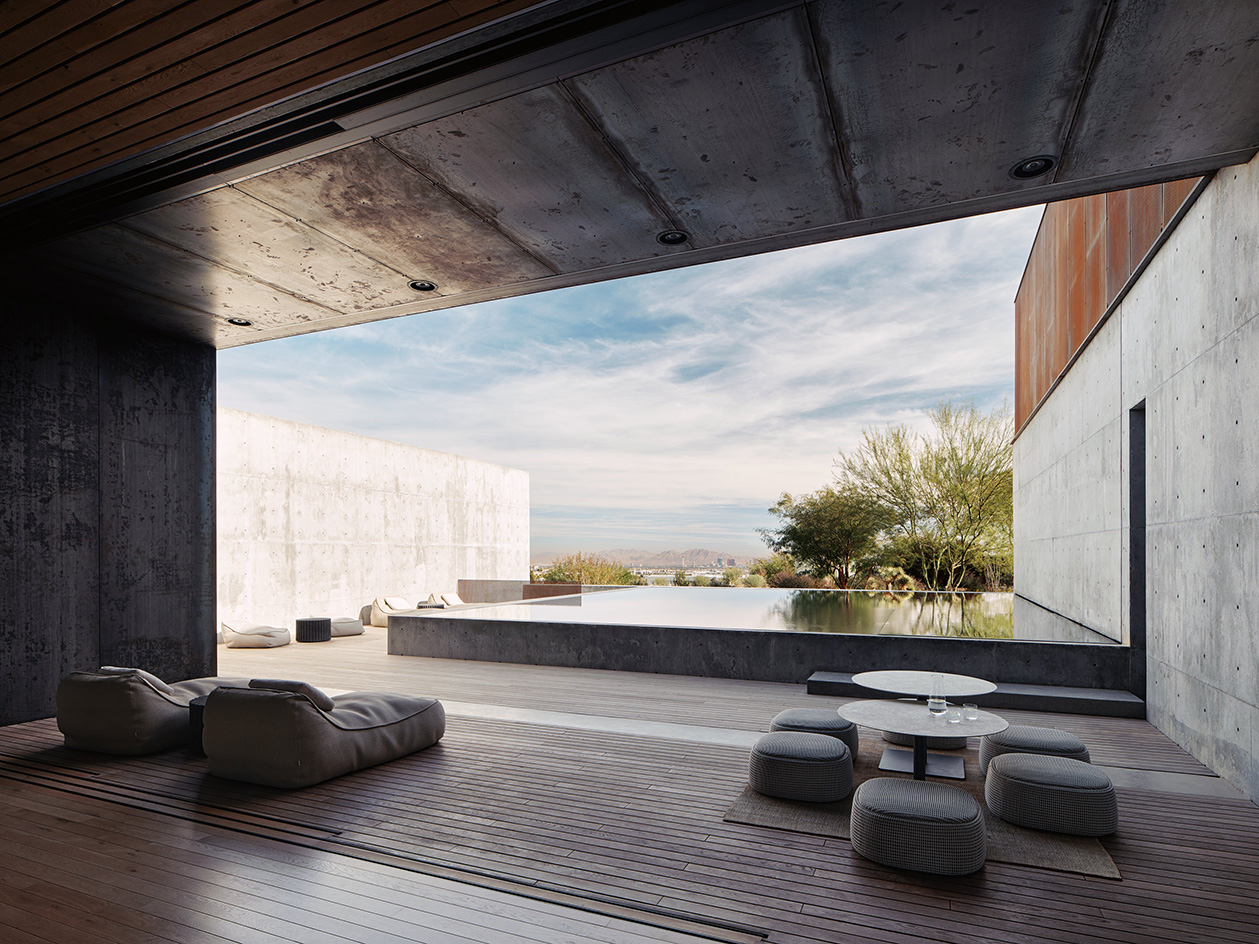
The material palette also includes locally sourced sand and gravel mixed concrete on floors and walls, softened by the natural warmth of white oak inside – on ceilings and built-in elements.
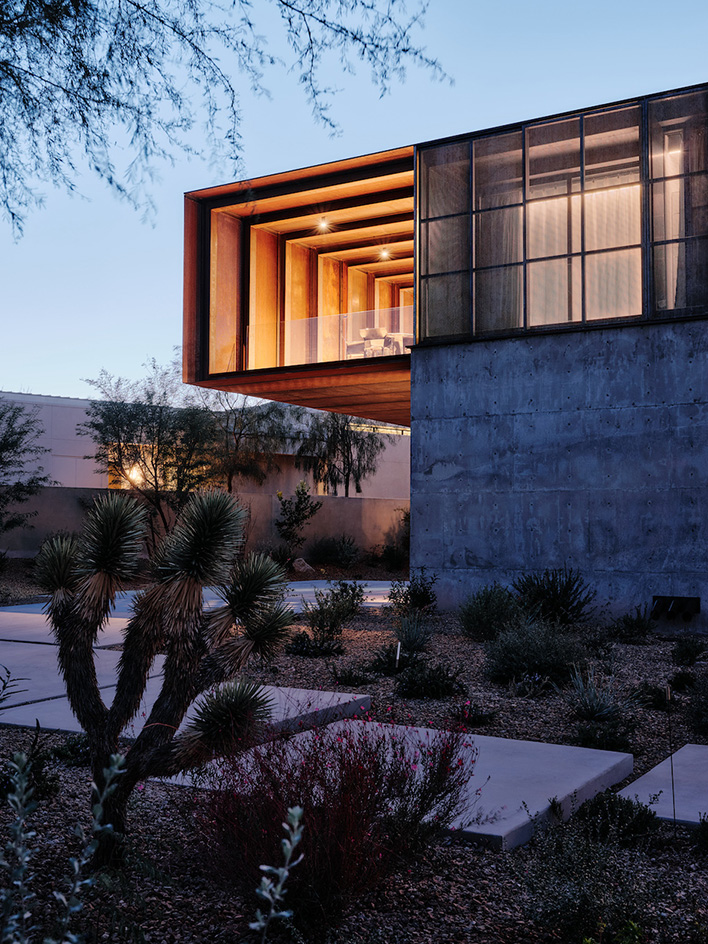
'The architecture represents a contextual conversation between the original and distant desert landscape and the built landscape of the city,' the architects write.
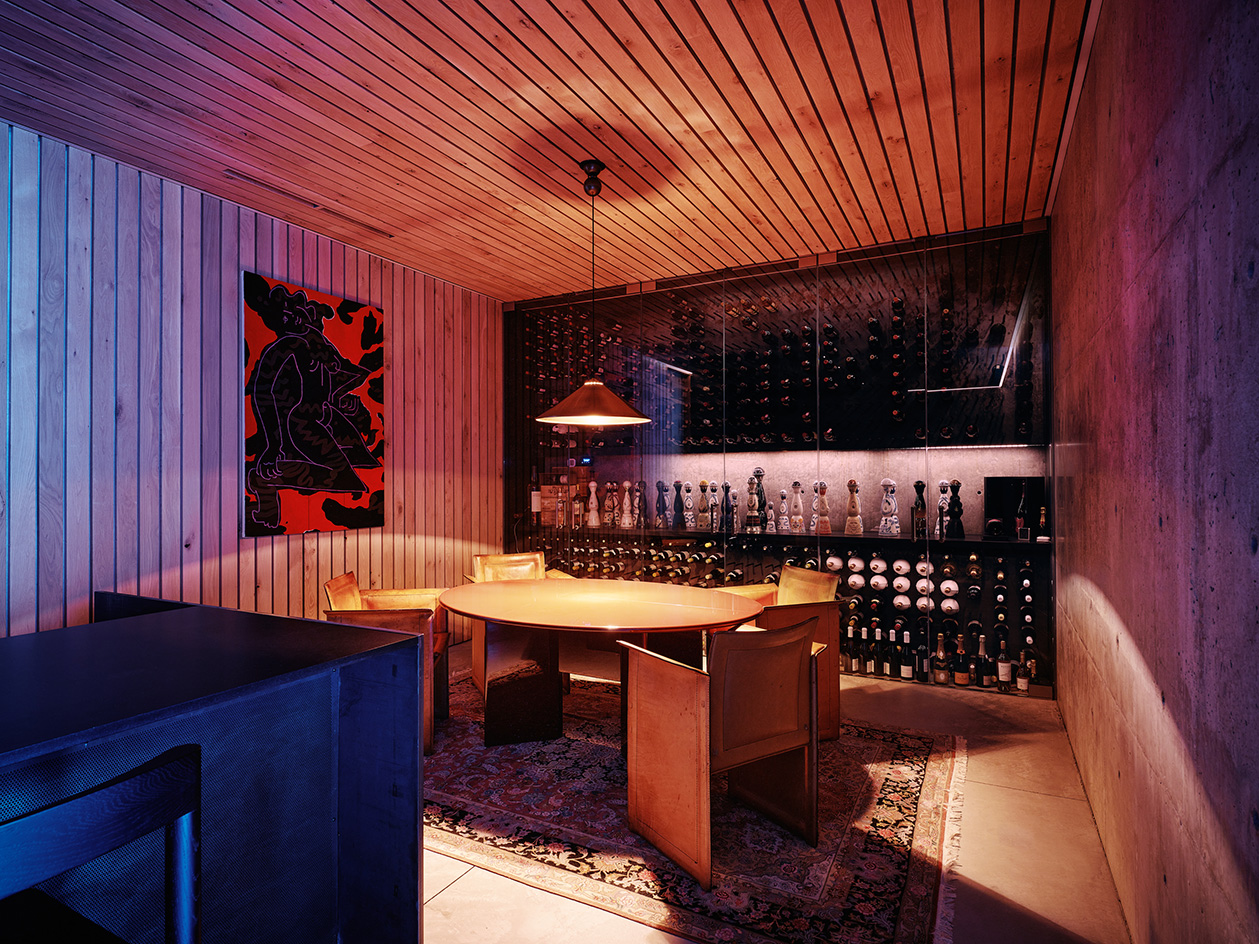
They continue: 'The earth-like ground form fitted with a layer of weathered steel is a nod to the geology of the Las Vegas Valley and Red Rock Canyon beyond. Setting the distant view of the city profile on the water calls out its ephemeral nature and delicate relationship with water.'
Receive our daily digest of inspiration, escapism and design stories from around the world direct to your inbox.
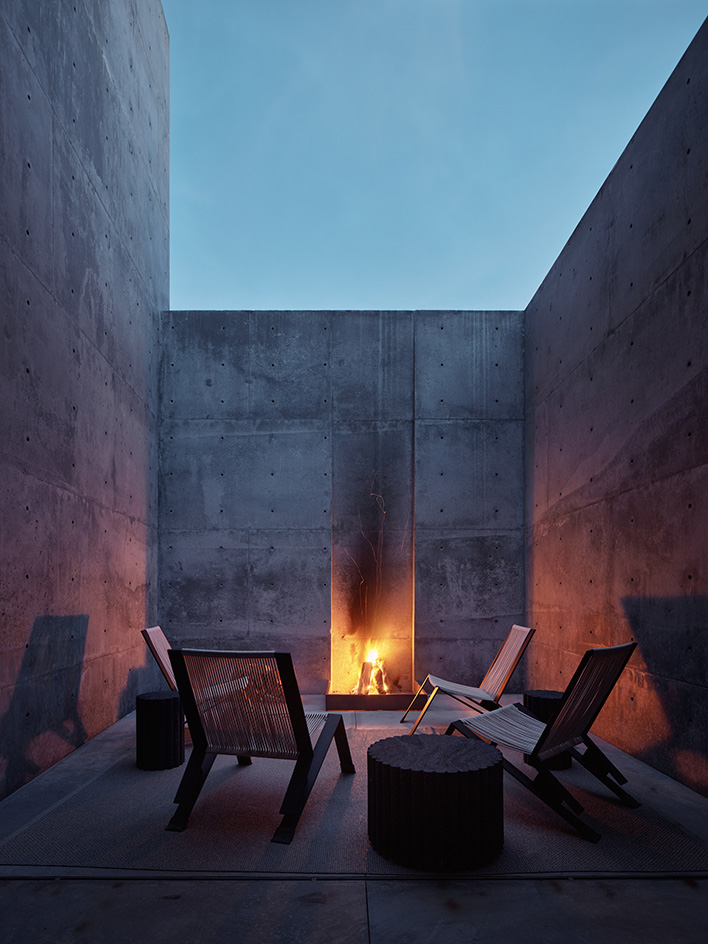
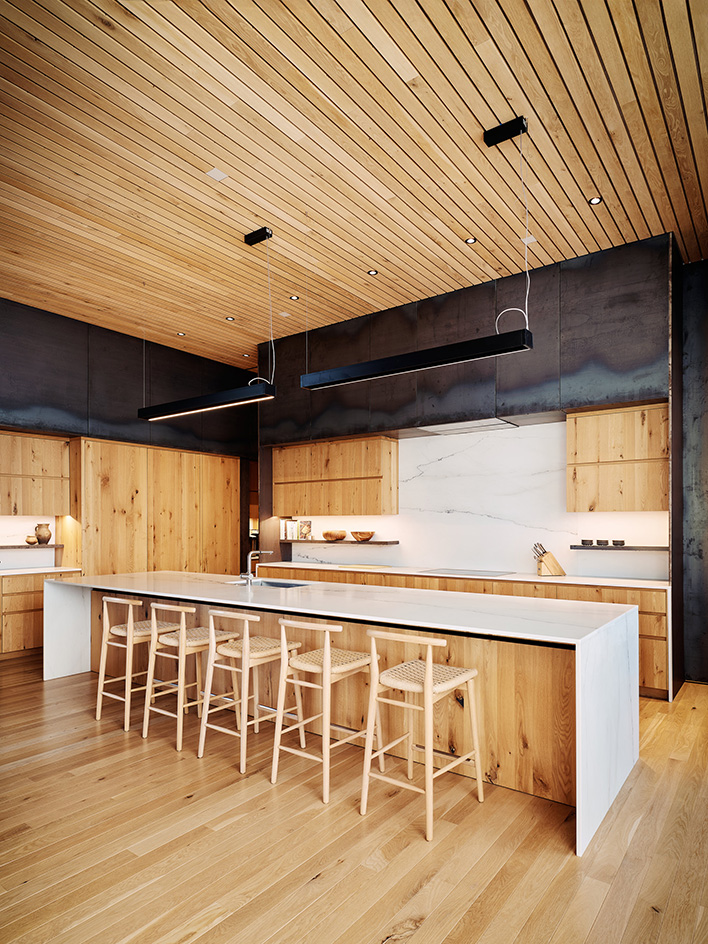
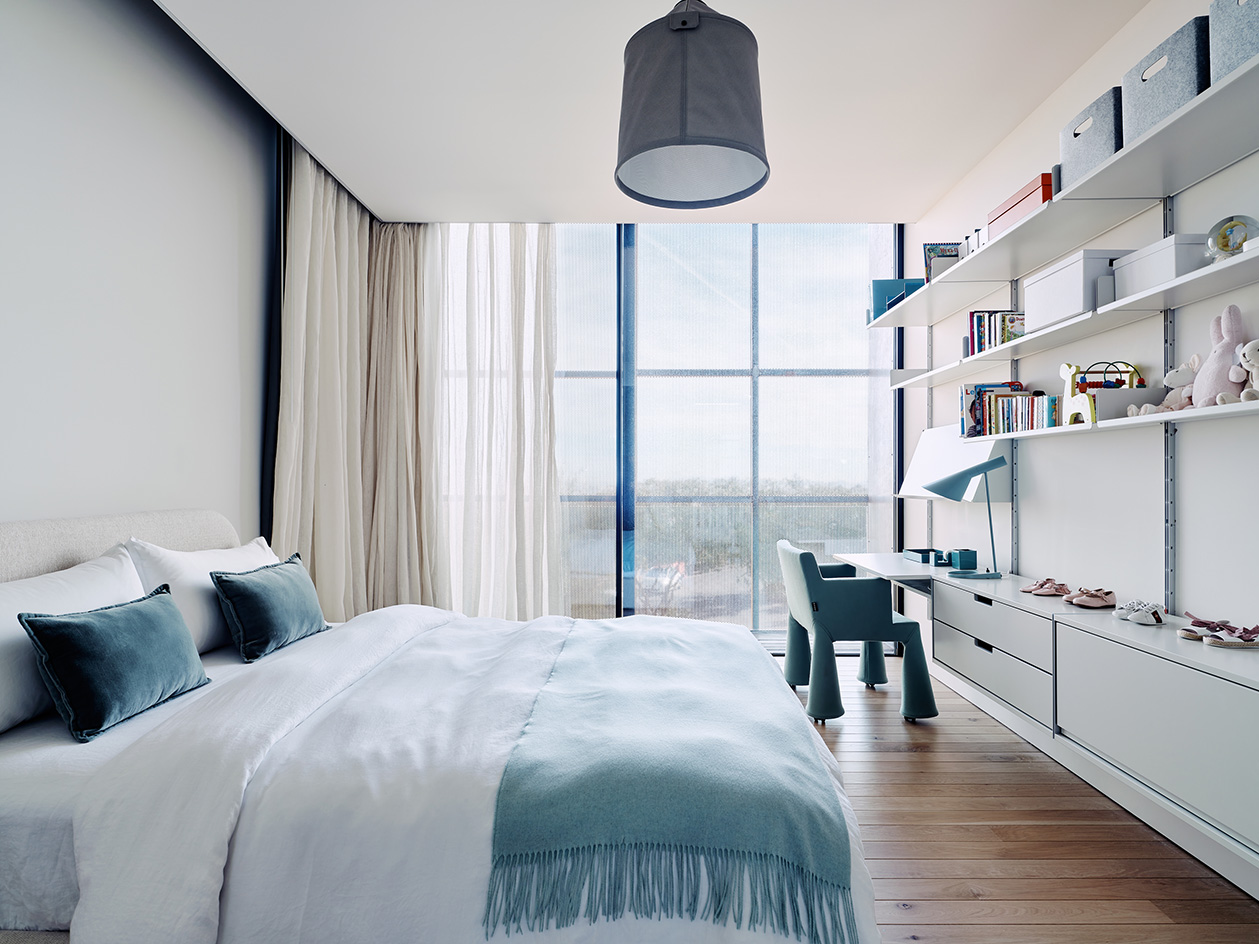
Ellie Stathaki is the Architecture & Environment Director at Wallpaper*. She trained as an architect at the Aristotle University of Thessaloniki in Greece and studied architectural history at the Bartlett in London. Now an established journalist, she has been a member of the Wallpaper* team since 2006, visiting buildings across the globe and interviewing leading architects such as Tadao Ando and Rem Koolhaas. Ellie has also taken part in judging panels, moderated events, curated shows and contributed in books, such as The Contemporary House (Thames & Hudson, 2018), Glenn Sestig Architecture Diary (2020) and House London (2022).
