Kambara House’s contemporary Los Angeles interior is set within a Richard Neutra design
Kambara House, a gently revamped Richard Neutra house, is just one of the homes featured in new book ‘Los Angeles Interiors’ by Lannoo Publishers

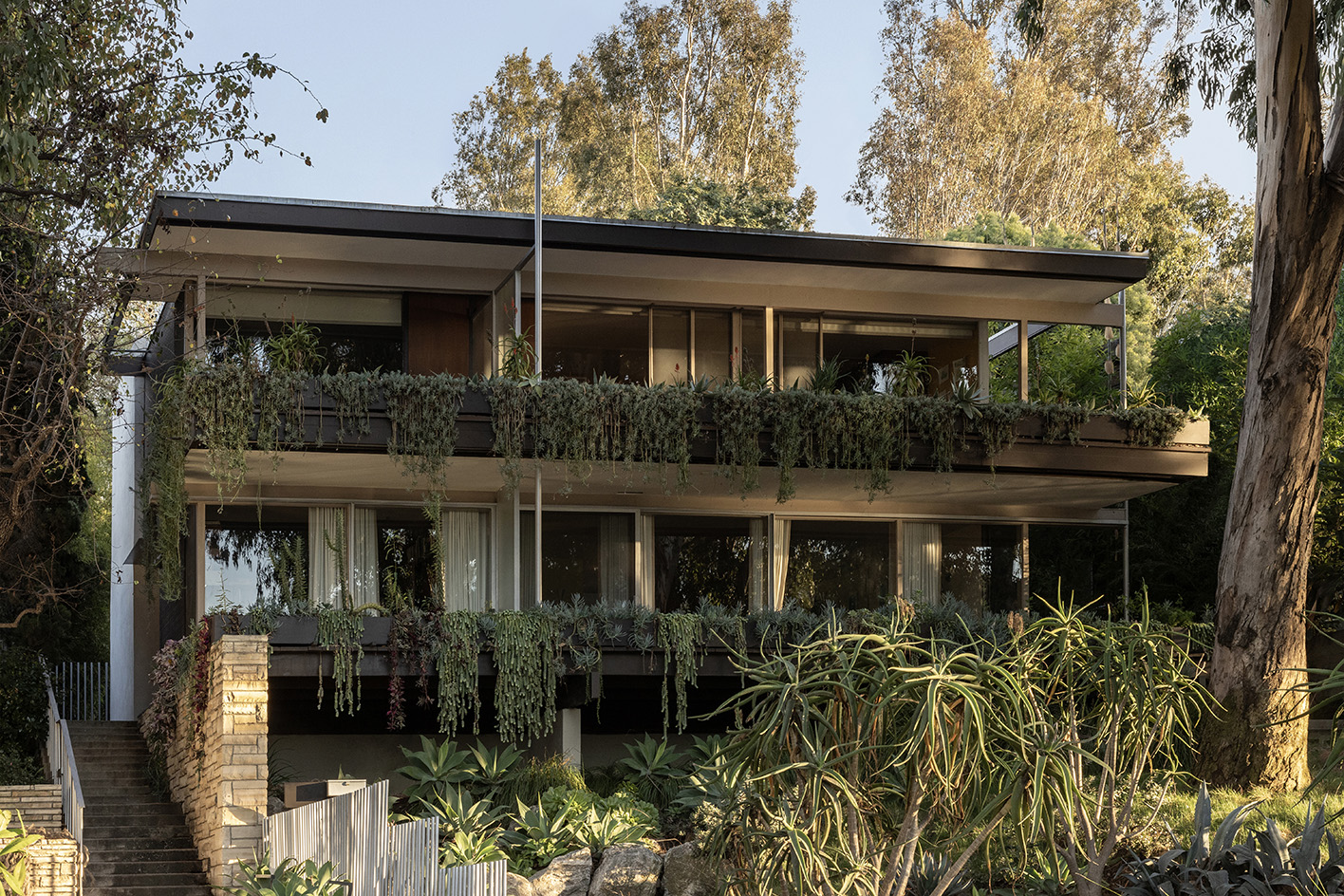
Receive our daily digest of inspiration, escapism and design stories from around the world direct to your inbox.
You are now subscribed
Your newsletter sign-up was successful
Want to add more newsletters?

Daily (Mon-Sun)
Daily Digest
Sign up for global news and reviews, a Wallpaper* take on architecture, design, art & culture, fashion & beauty, travel, tech, watches & jewellery and more.

Monthly, coming soon
The Rundown
A design-minded take on the world of style from Wallpaper* fashion features editor Jack Moss, from global runway shows to insider news and emerging trends.

Monthly, coming soon
The Design File
A closer look at the people and places shaping design, from inspiring interiors to exceptional products, in an expert edit by Wallpaper* global design director Hugo Macdonald.
Kambara House is just one of the several properties documented in a new book by Lannoo Publishers surveying the iconic LA home. Los Angeles Interiors delves into its genre with aplomb, through words by Corynne W Pless and a selection of lush imagery by Tim Hirschmann and Ye Rin Mok. The former of the photographers was also behind the Kambara House visuals, which tell the story of the modernist architecture of Richard Neutra, who originally designed the residence, and its refresh by current resident architect Elizabeth Timme of Office Of: Office, and her family.
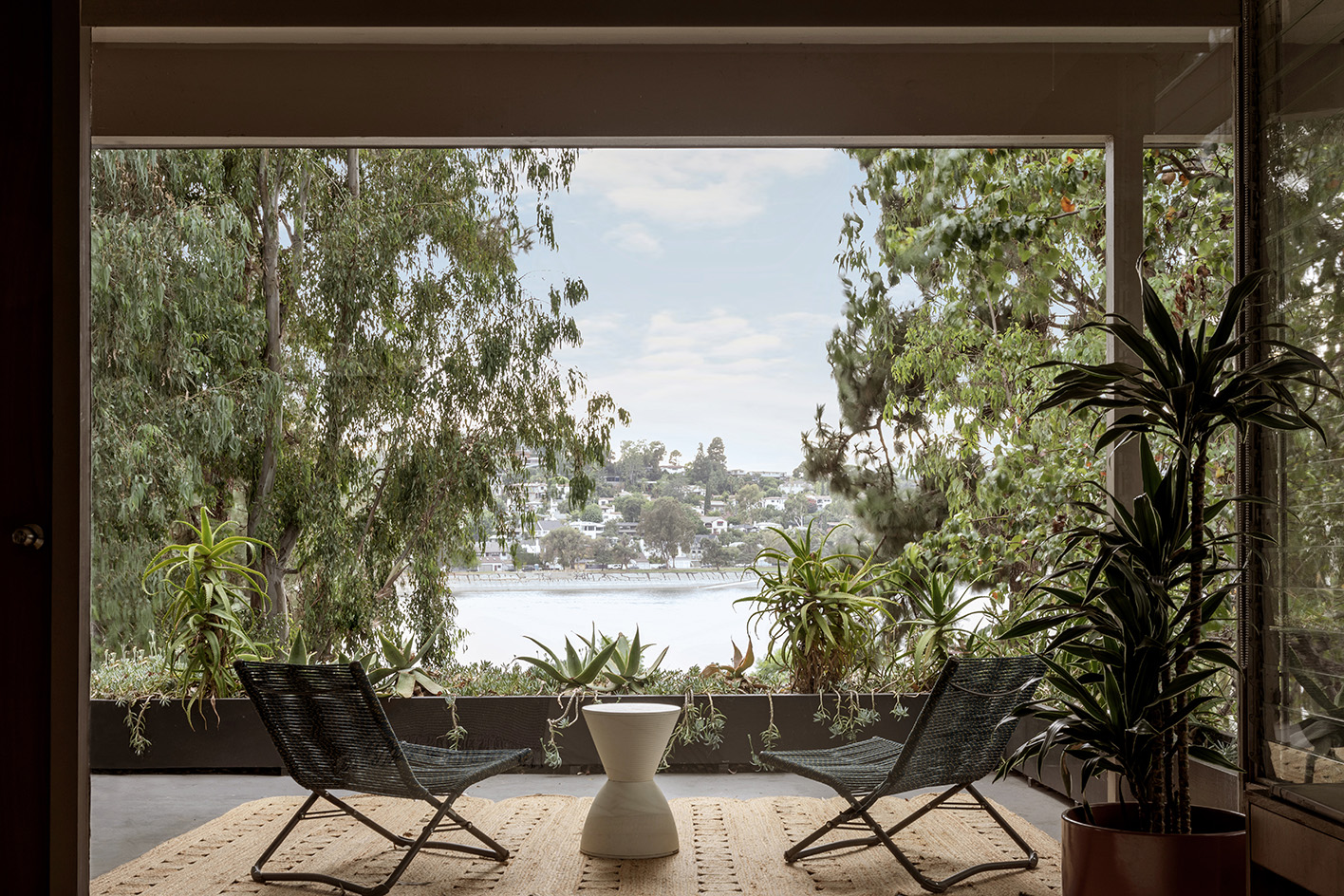
Kambara House: a Los Angeles interior in a Richard Neutra classic
Timme recalls the project's beginnings: 'We had a friend who is a fellow architect that forwarded an article in the Los Angeles Times about the house saying that we had to go check it out.
'When we walked through the house, we felt at home. The community spaces, kitchen, living room, dining area were connected and felt spacious. The bedrooms were economical in size but filled with light. The home reflected our values in investing in time together, instead of in our bedrooms with giant flat-screen TVs. To this day we as a family are mostly downstairs, spending time together and catching up on our day with each other. The architecture supports us being the family that we want to be, being the parents we want to be to our kids.'
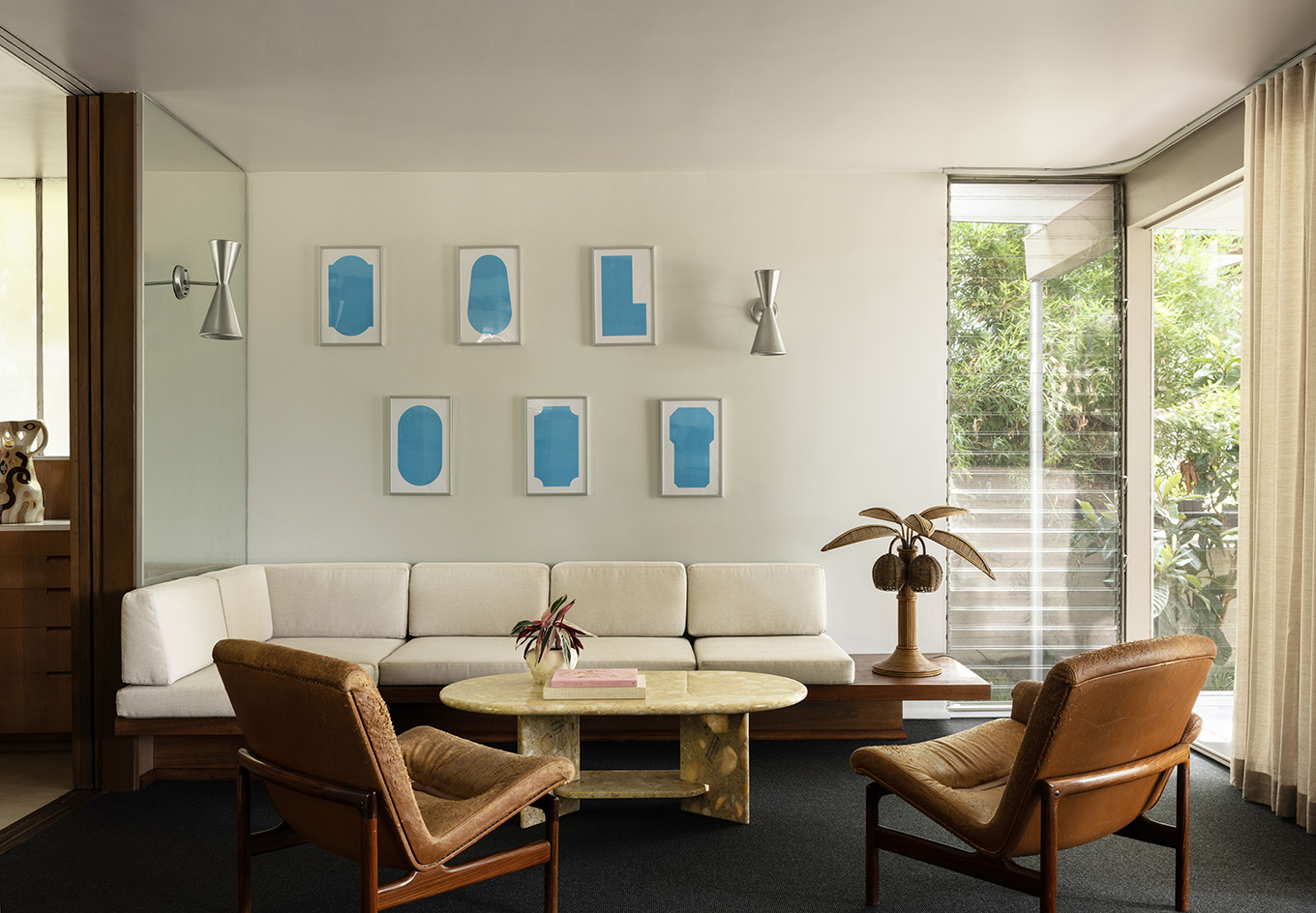
Timme sought the advice of architect friends and used her own expertise too, to bring the house to the 21st century in a sensitive way.
'I also had three local fellow Neutra homeowners over for dinner during this time and asked their advice. One family said “live in the house and find out how it’s your home first”. Best advice we got,' she says.
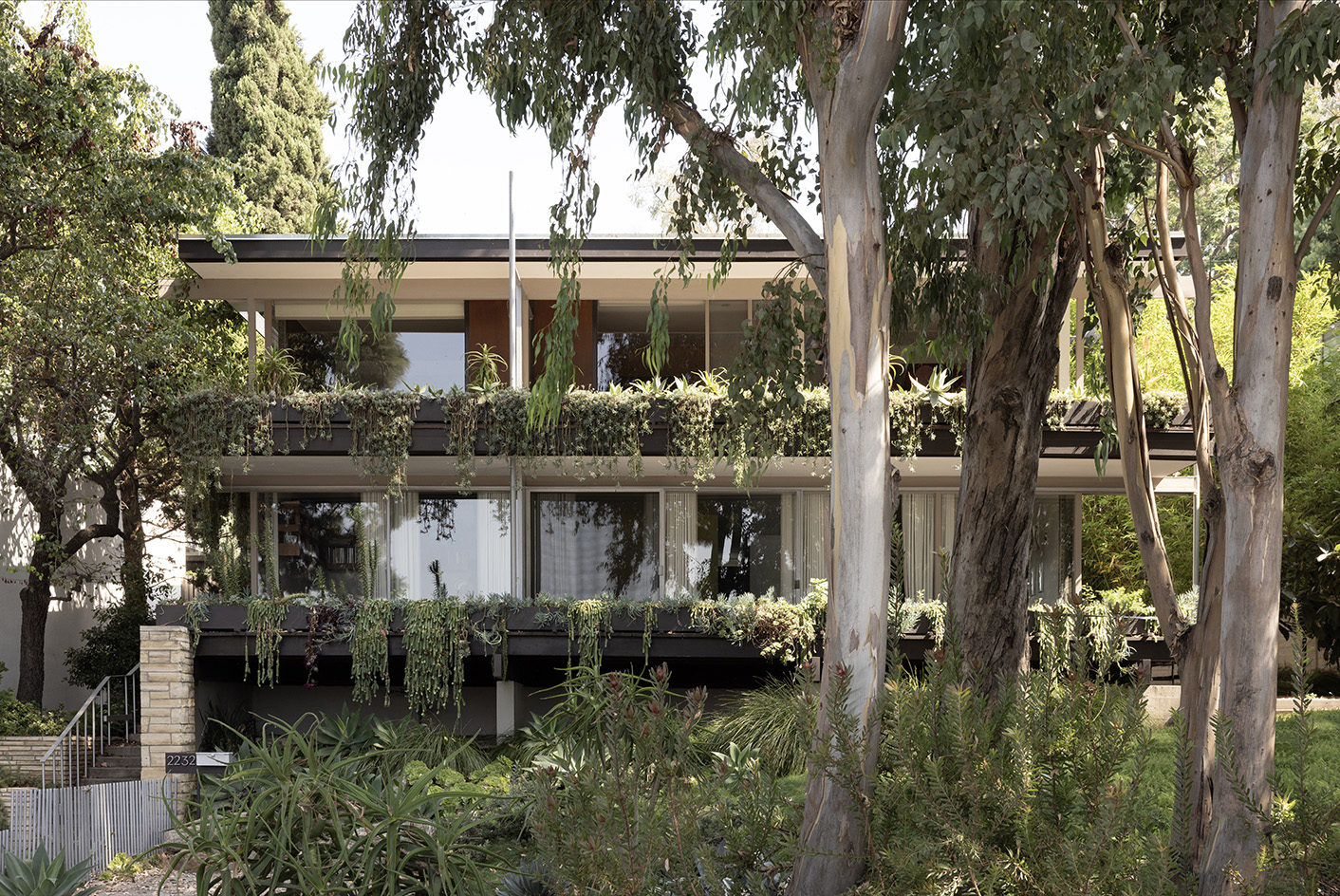
'In the end, all we changed was the linoleum flooring, replacing it with the same size but a different colour – after all, much of these modern homes were built with modular materials that were meant to be changed during the life cycle of the home! We also replaced the paint colours with similar but higher-saturated pigments.'
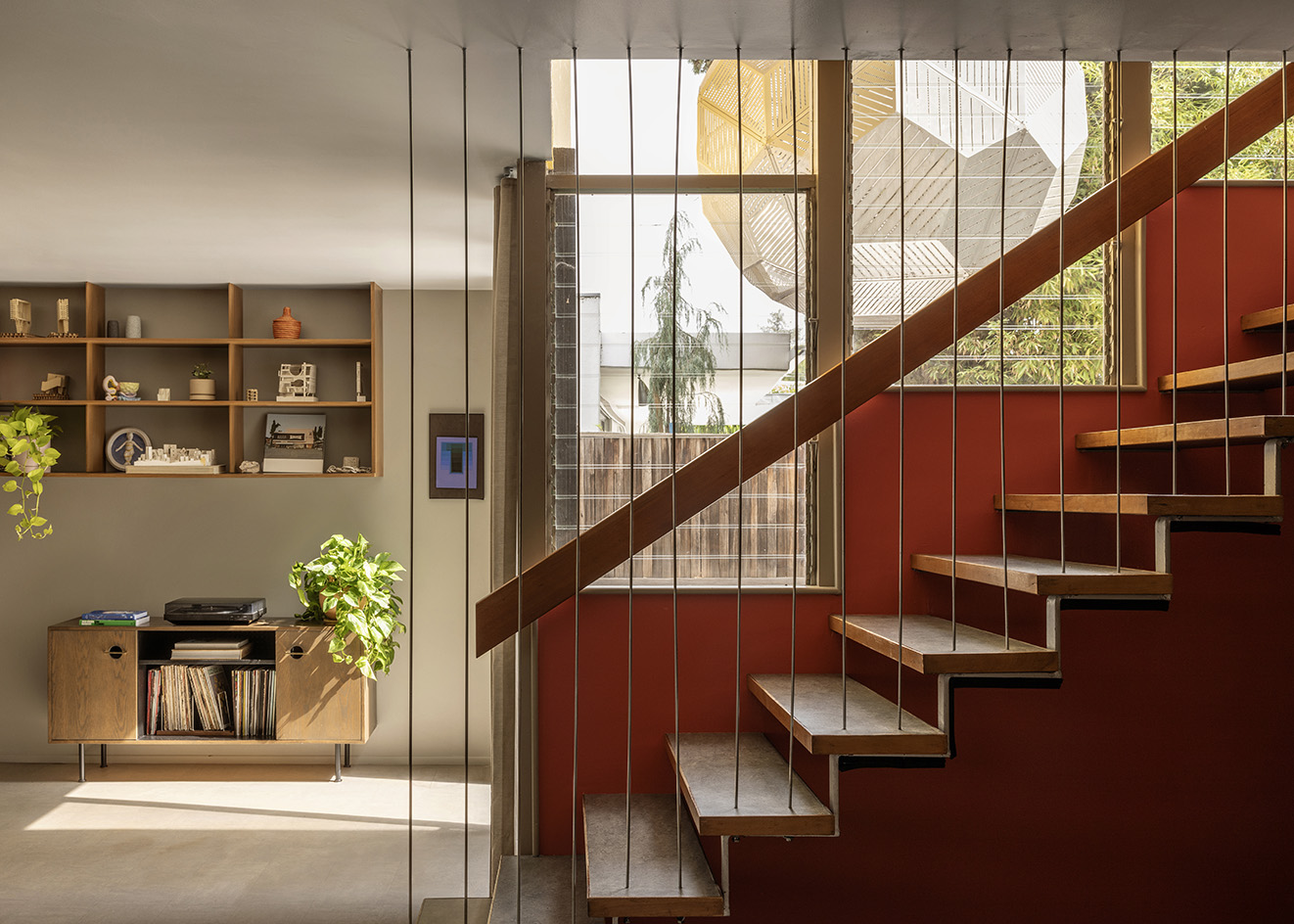
For Hirschmann, finding the homes to include in the book was part of the joy and challenge of this book project. He recalls: 'I reached out to Los Angeles-based design firms whose work I admire. I love Assembledge+’s take on modernism and the dynamic work of Design, Bitches.'
Receive our daily digest of inspiration, escapism and design stories from around the world direct to your inbox.
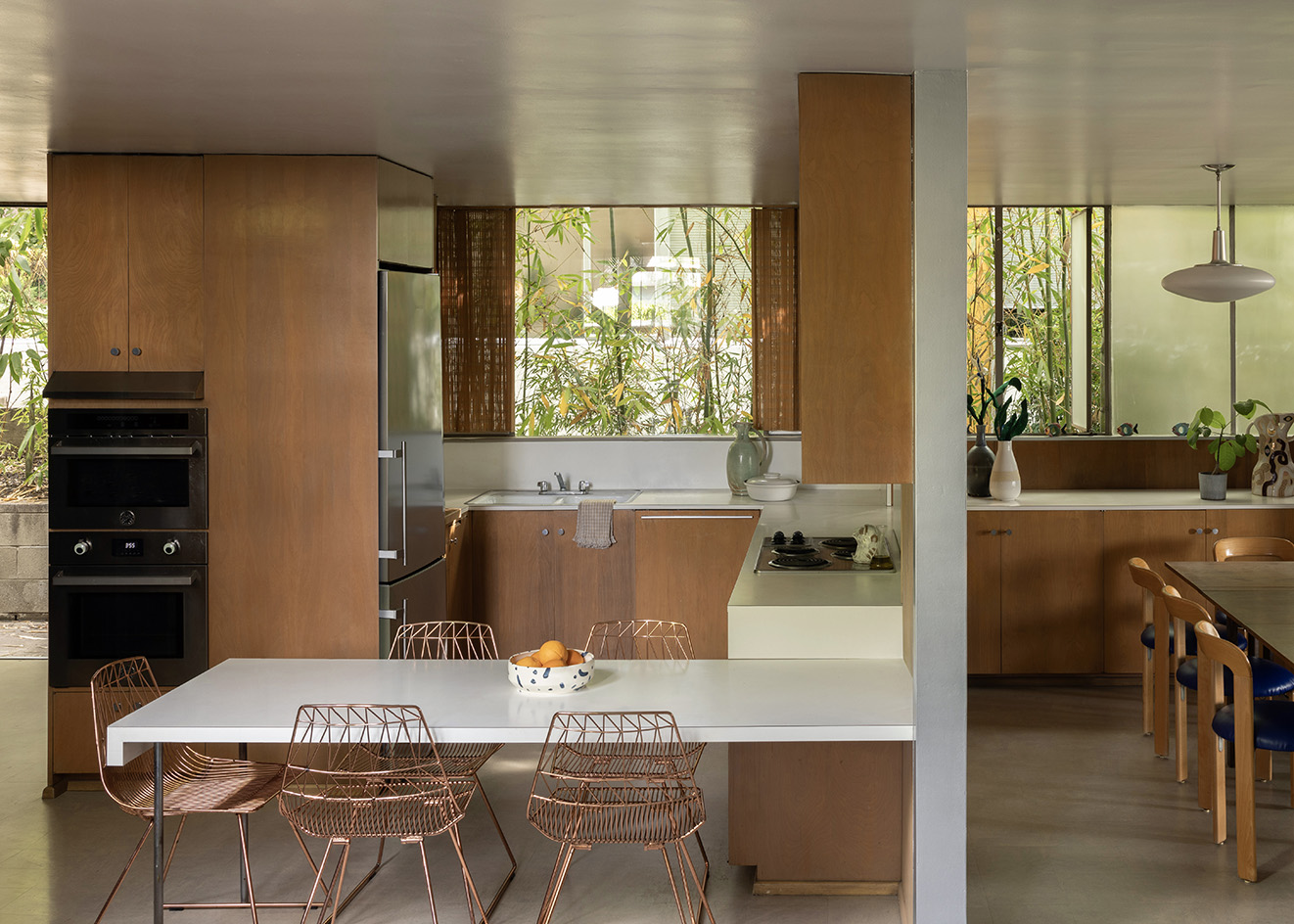
'I also wanted to focus on some iconic LA architecture and was super-excited to photograph two homes designed by Richard Neutra, Kambara House and The Hailey House. I would regularly drive past Elizabeth Timme’s home (Kambara House) in the Neutra Colony in Silver Lake and admire it as I passed by on grocery runs. I was thrilled when she agreed to let me photograph her home for the book.'
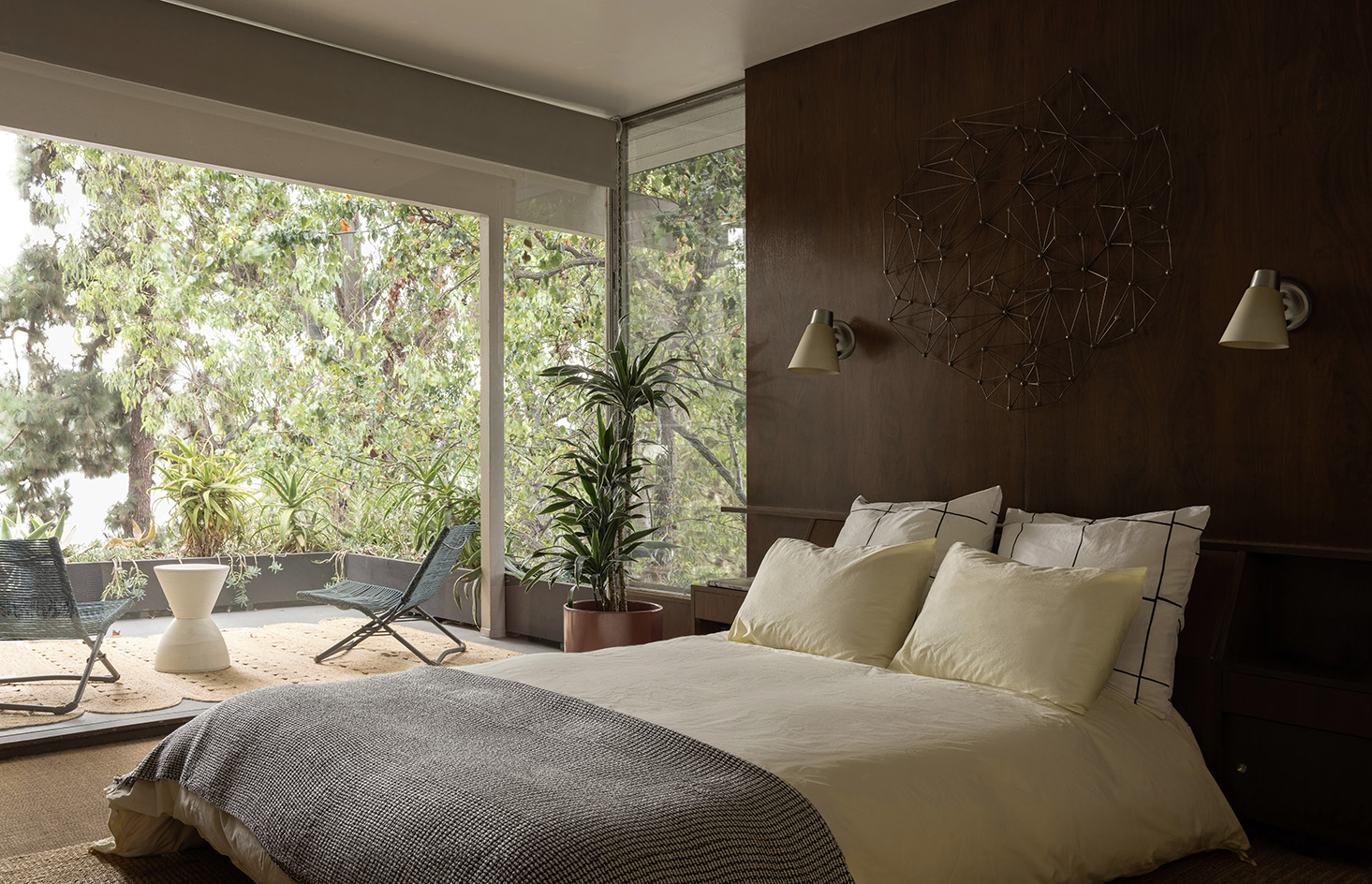
The photographer's research began in 2022 and it took over a year to complete the content – which is largely new, instead of opting to use predominantly archive material.
'Los Angeles is a diverse city, particularly in terms of design. I wanted the homes I shot to reflect this,' he continues.
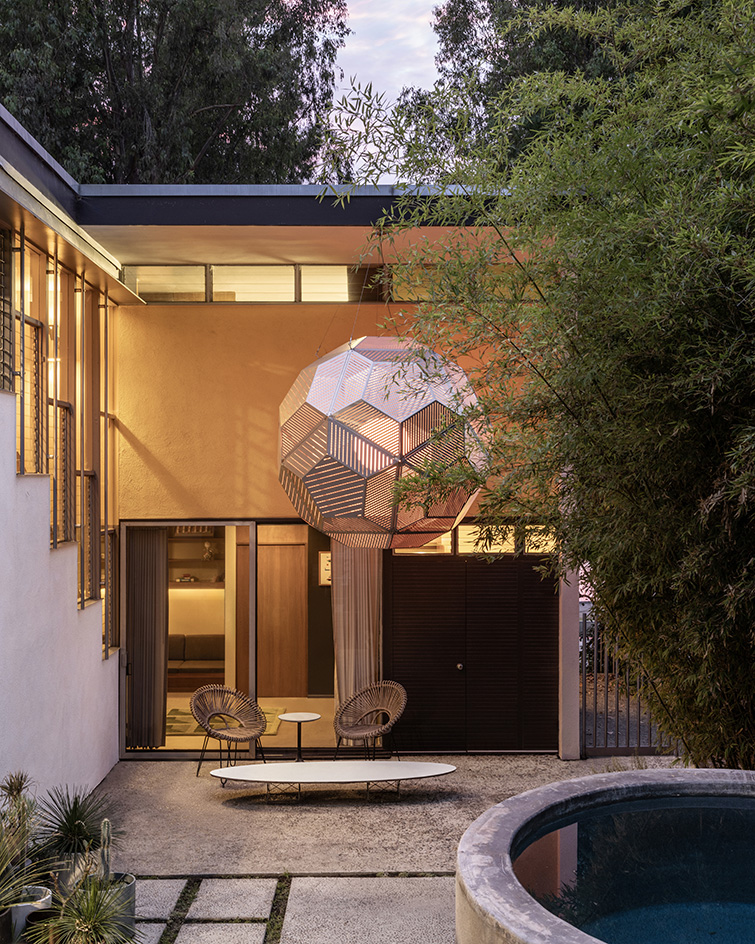
'There’s Old Hollywood (Mae West’s former home), New Hollywood, tastefully updated midcentury, crazy opulent, minimalism (Miguel Angel Aragonés’ Beverly Hills project), the surreal maximalism of The Future Perfect’s Goldwyn House and there’s even a Los Angeles Lake House. Who knew there was actually a lake in Toluca Lake…'
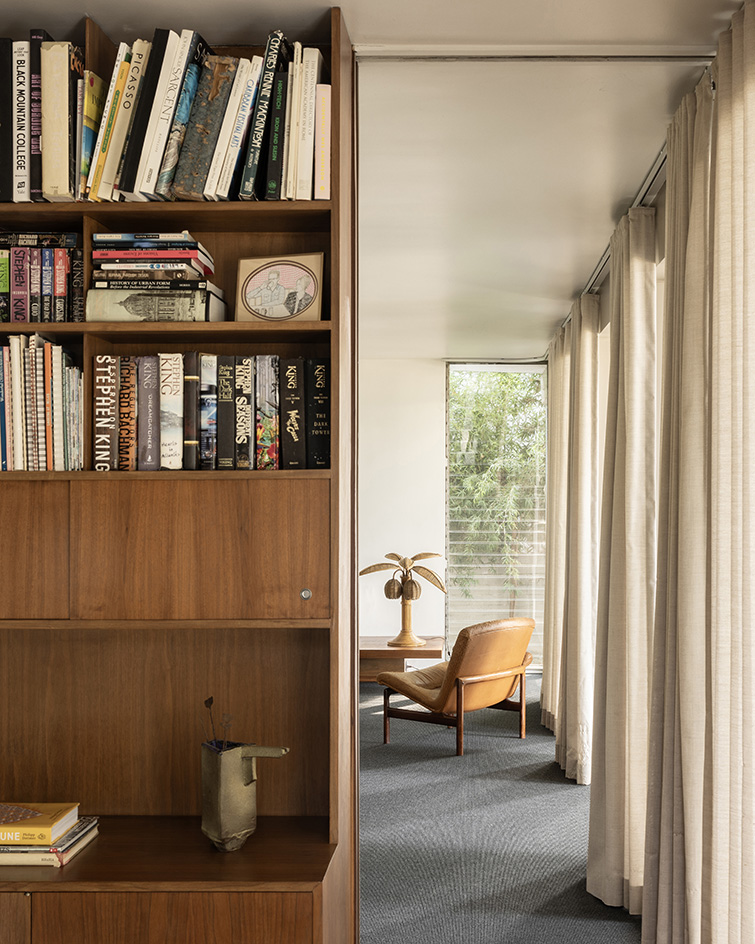
Ellie Stathaki is the Architecture & Environment Director at Wallpaper*. She trained as an architect at the Aristotle University of Thessaloniki in Greece and studied architectural history at the Bartlett in London. Now an established journalist, she has been a member of the Wallpaper* team since 2006, visiting buildings across the globe and interviewing leading architects such as Tadao Ando and Rem Koolhaas. Ellie has also taken part in judging panels, moderated events, curated shows and contributed in books, such as The Contemporary House (Thames & Hudson, 2018), Glenn Sestig Architecture Diary (2020) and House London (2022).
