Take a tour of Bergen, Frida Escobedo's bold debut New York condo with Workstead interiors
An exclusive first look inside Bergen, Mexican architect Frida Escobedo’s debut condo project in New York, with interiors by Brooklyn design studio Workstead
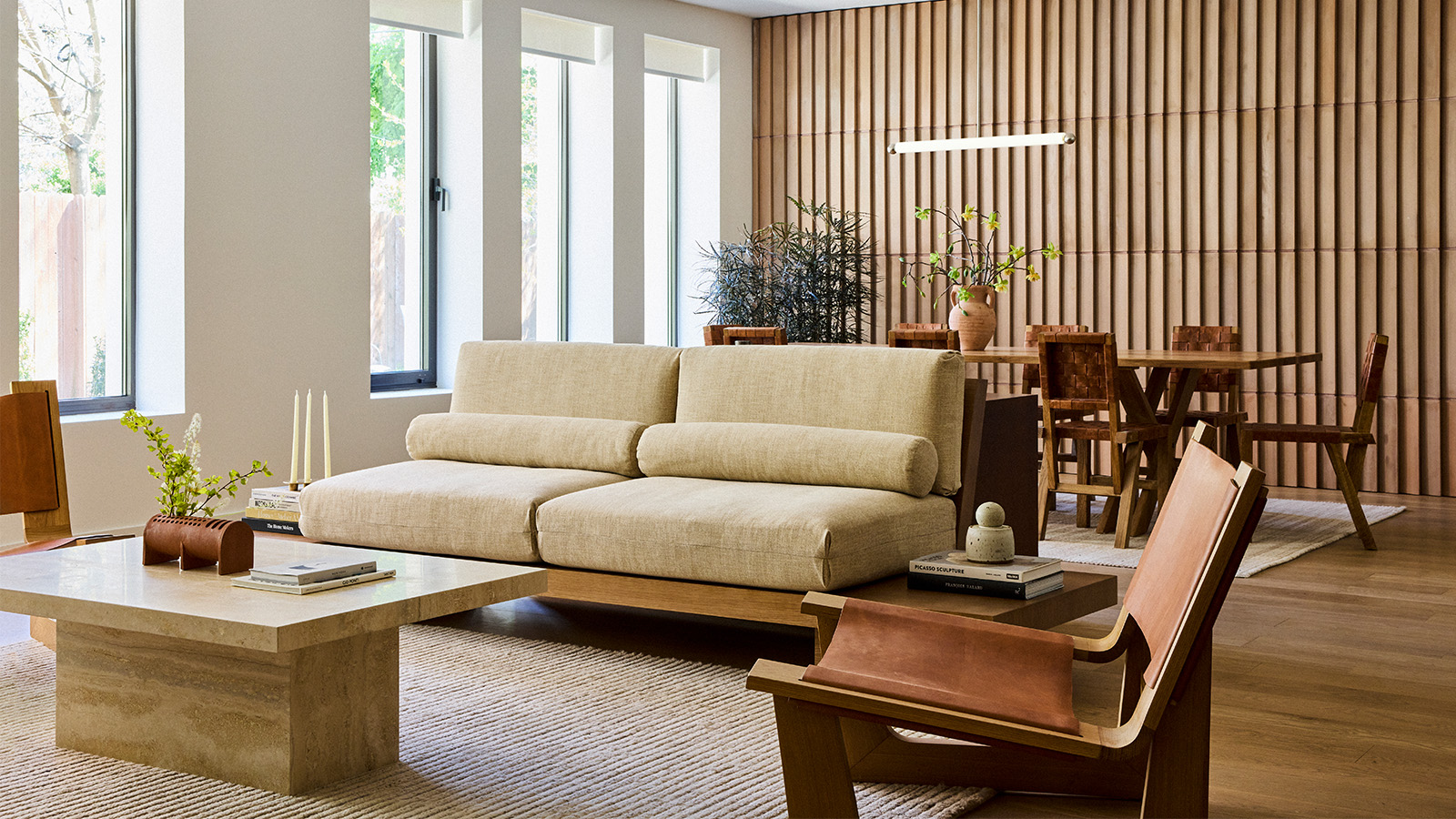
Mexico City-based architect Frida Escobedo, Bergen's author and the recipient of the 2024 Charlotte Perriand Award, is known for her bold concepts, which include a latticed structure for the 2018 Serpentine Pavilion in London and a treehouse-like hotel in Quintana Roo. Recently she has been working on new projects in New York, including the expansion of the Metropolitan Museum of Art and this residential scheme - her first condo development in the city, which is part of a wider site masterplan by DXA Studio.
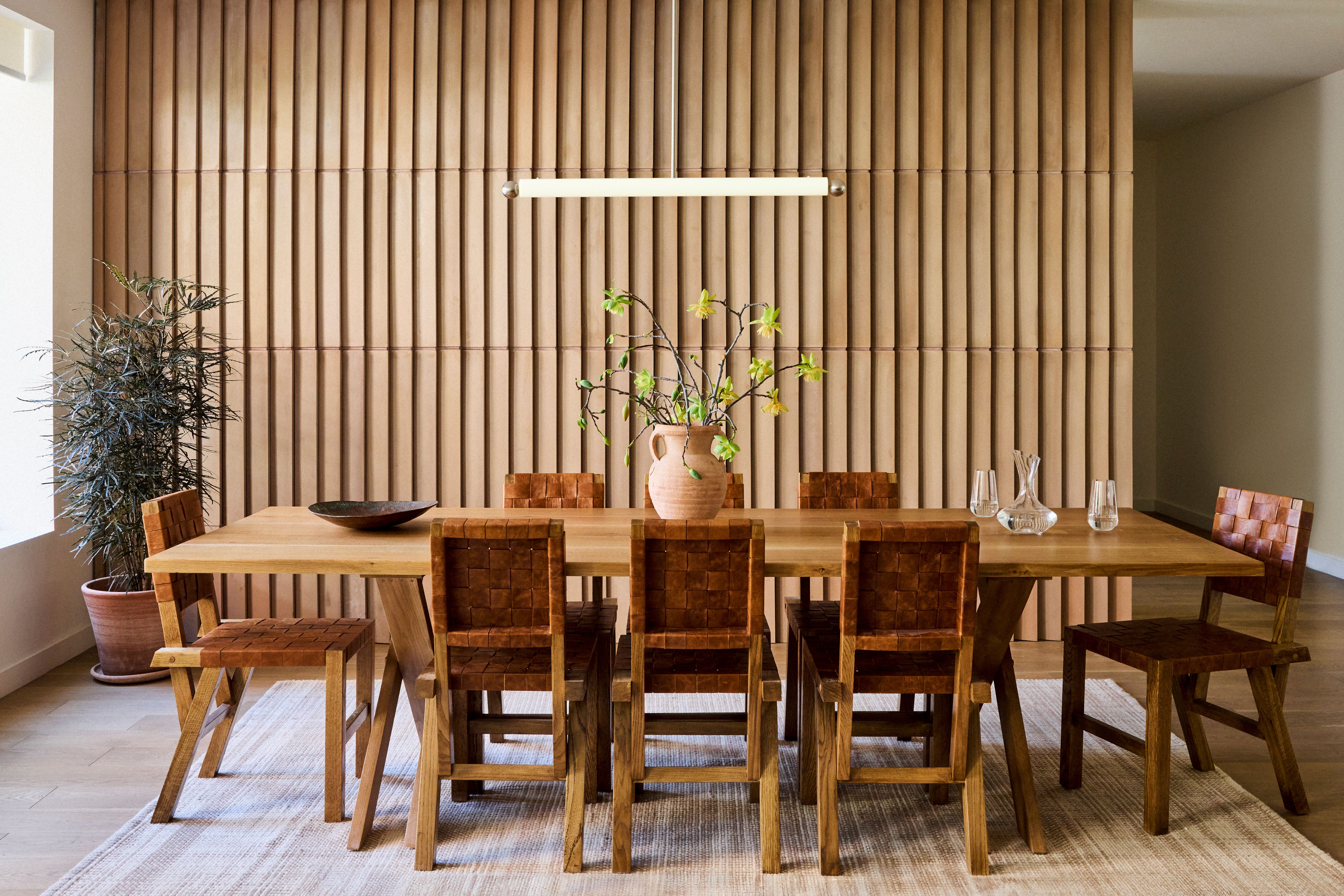
Inside Bergen, Frida Escobedo's debut New York condo
Set on a tree-lined street in Boerum Hill, Brooklyn, the project by developers Avdoo & Partners comprises 105 residences in a seven-story new build with a rhythmic façade in shades inspired by the area’s quintessential brownstones. At its heart is a distinctive glass-walled entrance and light-filled cylindrical staircase, leading to shared amenities such as an art studio, wellness suite and music room, as well as green spaces including a park and two rooftop gardens designed by DXA Studio and Patrick Cullina.
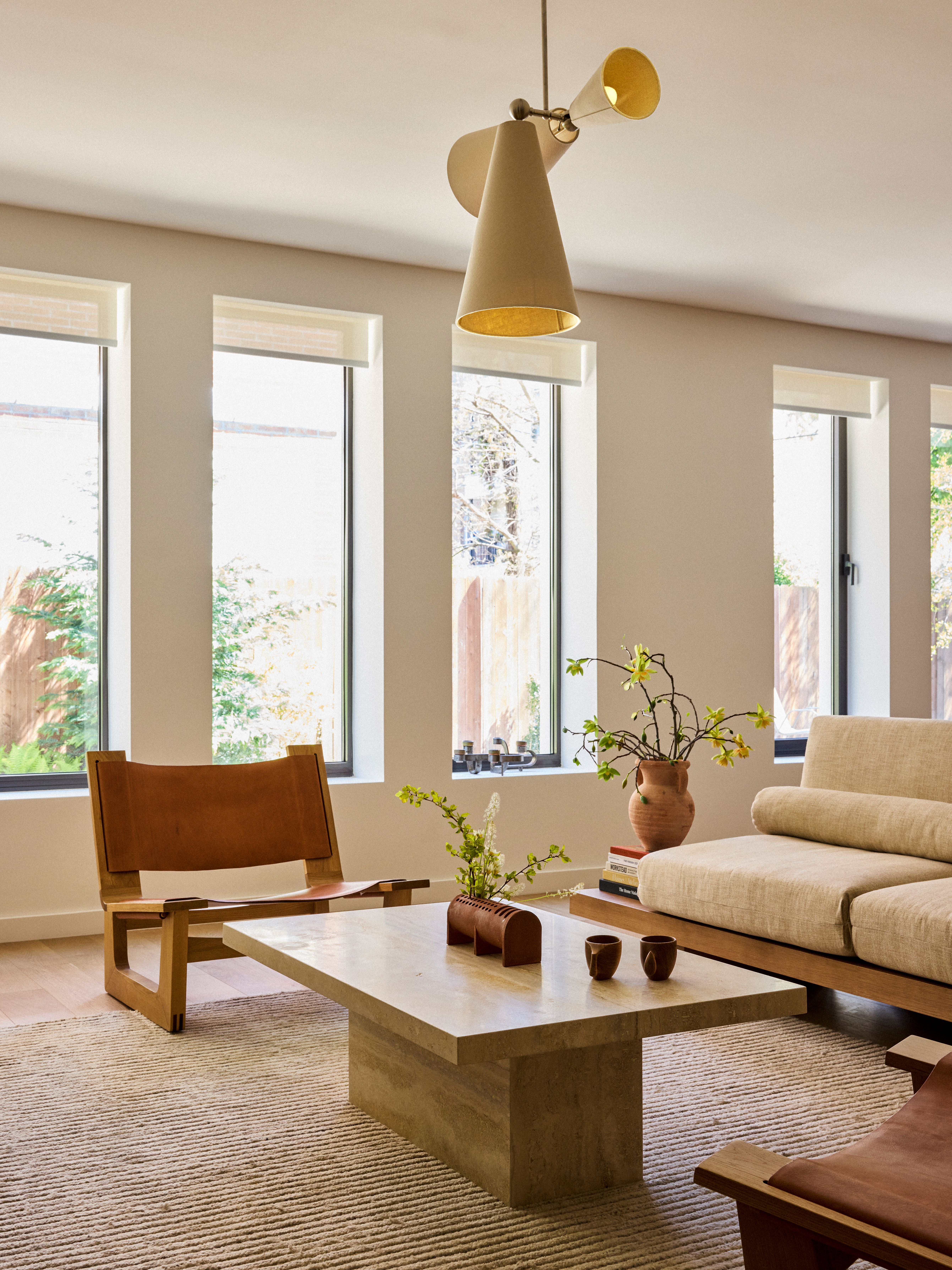
The residences range from studios to five-bedroom properties across 53 unique unit types, including penthouses with private rooftop plunge pools and town-house style units with private gardens. They were all designed by Workstead, a local practice founded in 2009 by Stefanie Brechbuehler and Robert Highsmith, to complement Escobedo’s custom masonry façade. Elegantly bringing the exterior design elements indoors, the interiors feature a warm colour palette and simple geometric forms.

‘New York City feels endlessly fast-paced, and we wanted Bergen to offer an immediate sense of relief and calm,’ says Ryan Mahoney, principal at Workstead. ‘Inspired by the masonry and geometry of Frida Escobedo’s architecture, we placed an emphasis on natural light, natural materials and soft textures, designing homes that are made to withstand the test of time.’
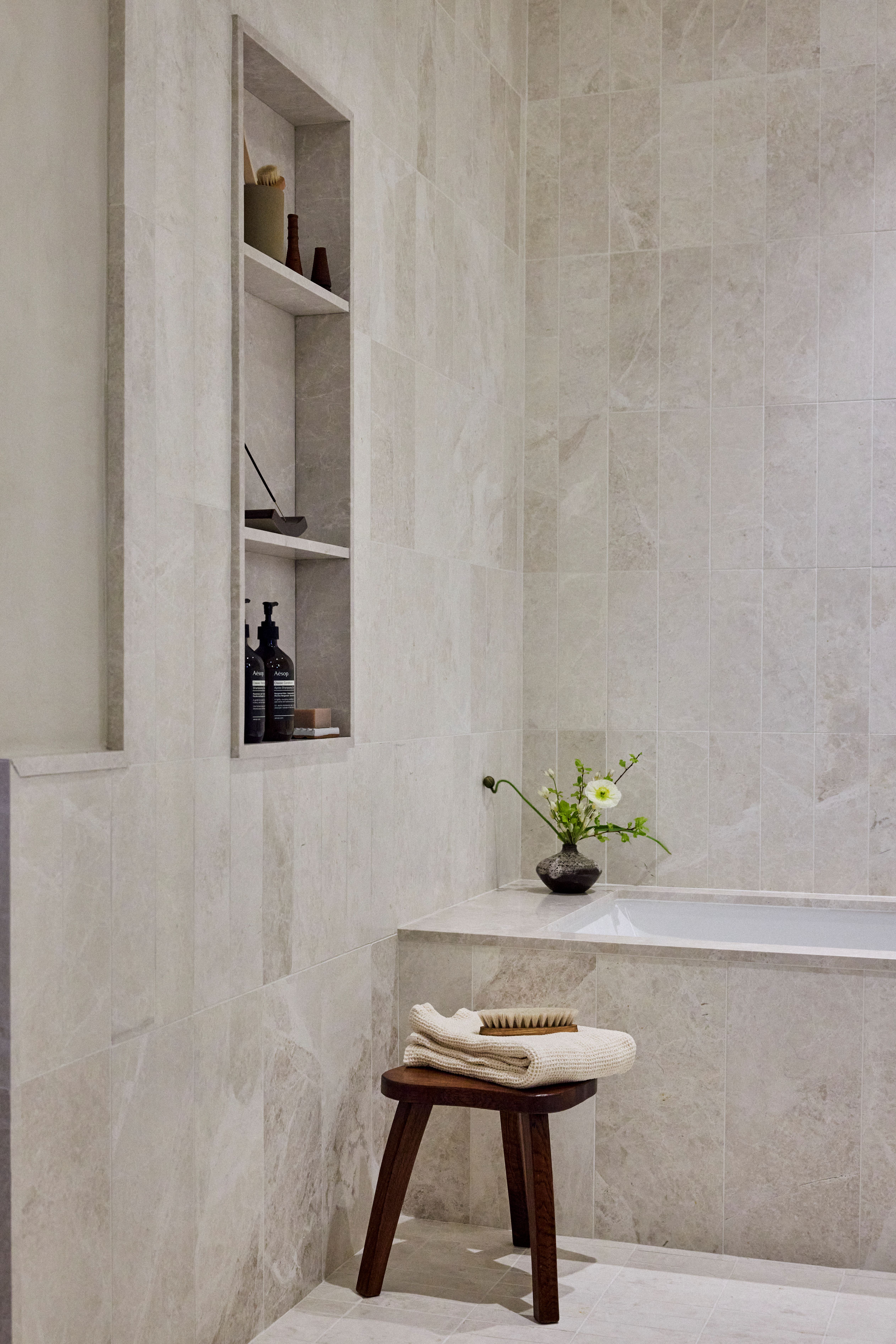
To the building’s white oak flooring, high ceilings and double-glazed windows, Workstead’s team has added earthy tones, bespoke elements and custom-designed lighting, selecting natural materials that will age beautifully. Kitchens boast Taj Mahal quartzite countertops, while primary bathrooms are clad in a Crema Vanilla marble and include brushed nickel hardware and custom white oak vanities

The colour palette grows richer as you ascend through the building, gradually moving on from the bright and light tones of the entrance lobby to deeper, jewel tones in the higher floors. Workstead has also collaborated with craftspeople and local makers to create custom elements especially for the development, such as solid white oak handles for the kitchens, and white oak-framed mirrors in the powder rooms.
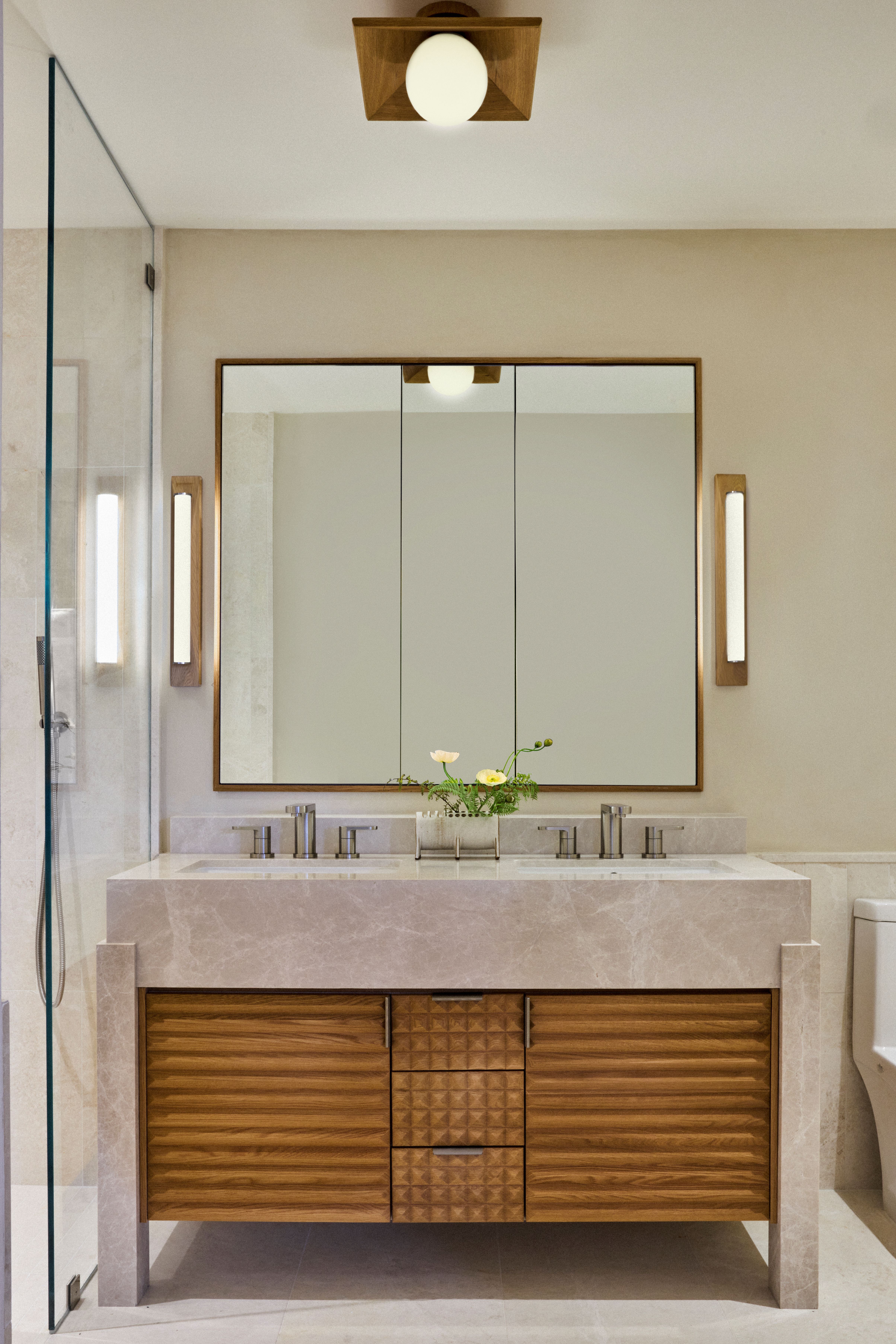
Also behind projects such as The Dewberry in Charleston and Olympia in New York’s Dumbo, Workstead, which is based both in Brooklyn and Salisbury, Connecticut, has just published its second monograph, Interiors of Belonging, with Rizzoli. The book highlights how the practice’s approach is informed by genuine collaboration and aims to create welcoming yet unanticipated spaces.
Receive our daily digest of inspiration, escapism and design stories from around the world direct to your inbox.
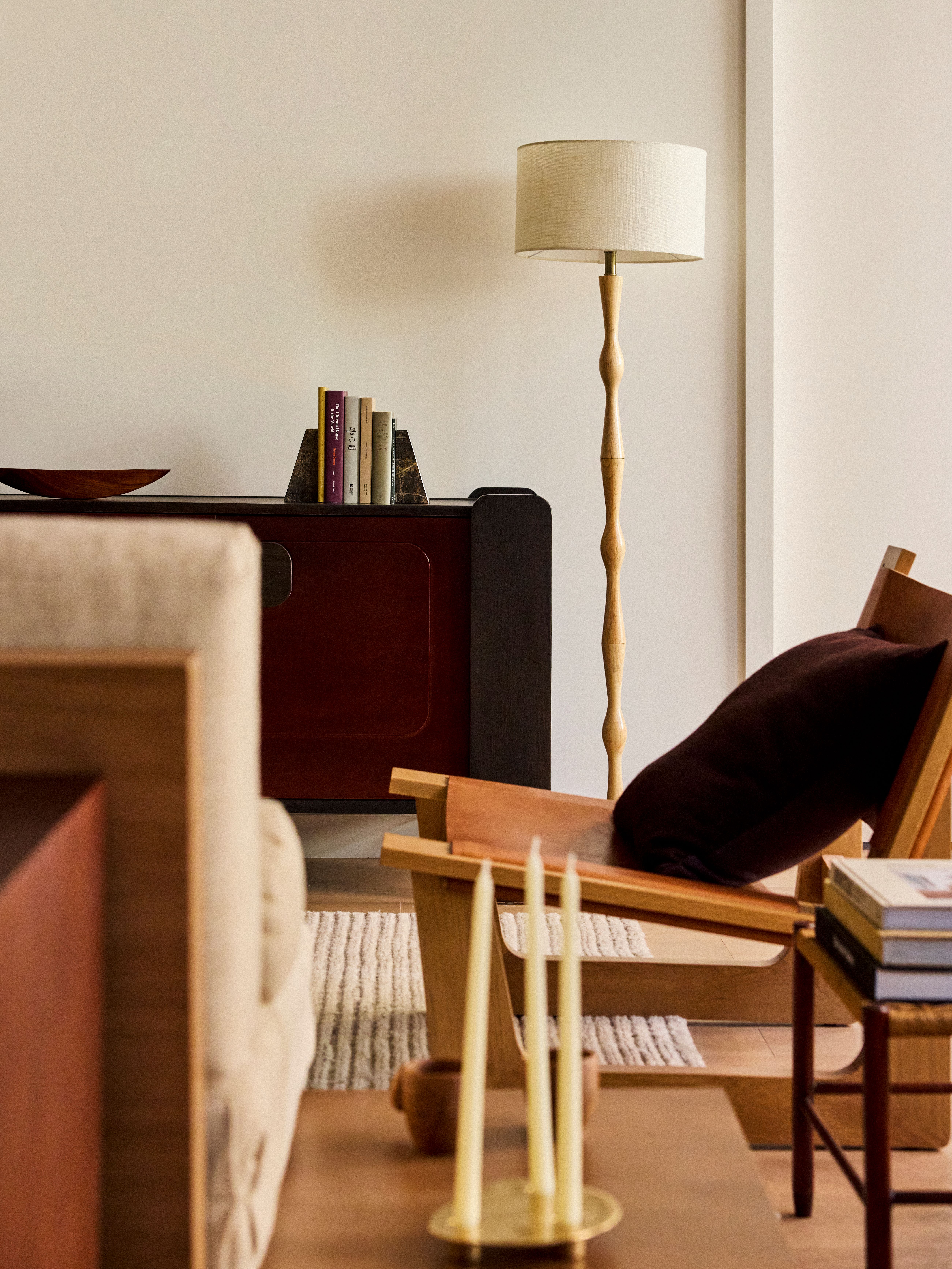
Léa Teuscher is a Sub-Editor at Wallpaper*. A former travel writer and production editor, she joined the magazine over a decade ago, and has been sprucing up copy and attempting to write clever headlines ever since. Having spent her childhood hopping between continents and cultures, she’s a fan of all things travel, art and architecture. She has written three Wallpaper* City Guides on Geneva, Strasbourg and Basel.
-
 Hed Mayner’s Pitti Uomo show was all about finding beauty in ‘wrongness’
Hed Mayner’s Pitti Uomo show was all about finding beauty in ‘wrongness’The designer took to Florence’s La Palazzina Reale last night as Pitti Uomo’s guest designer – an intriguingly strange royal palace that reflected a collection which revelled in wrongness
-
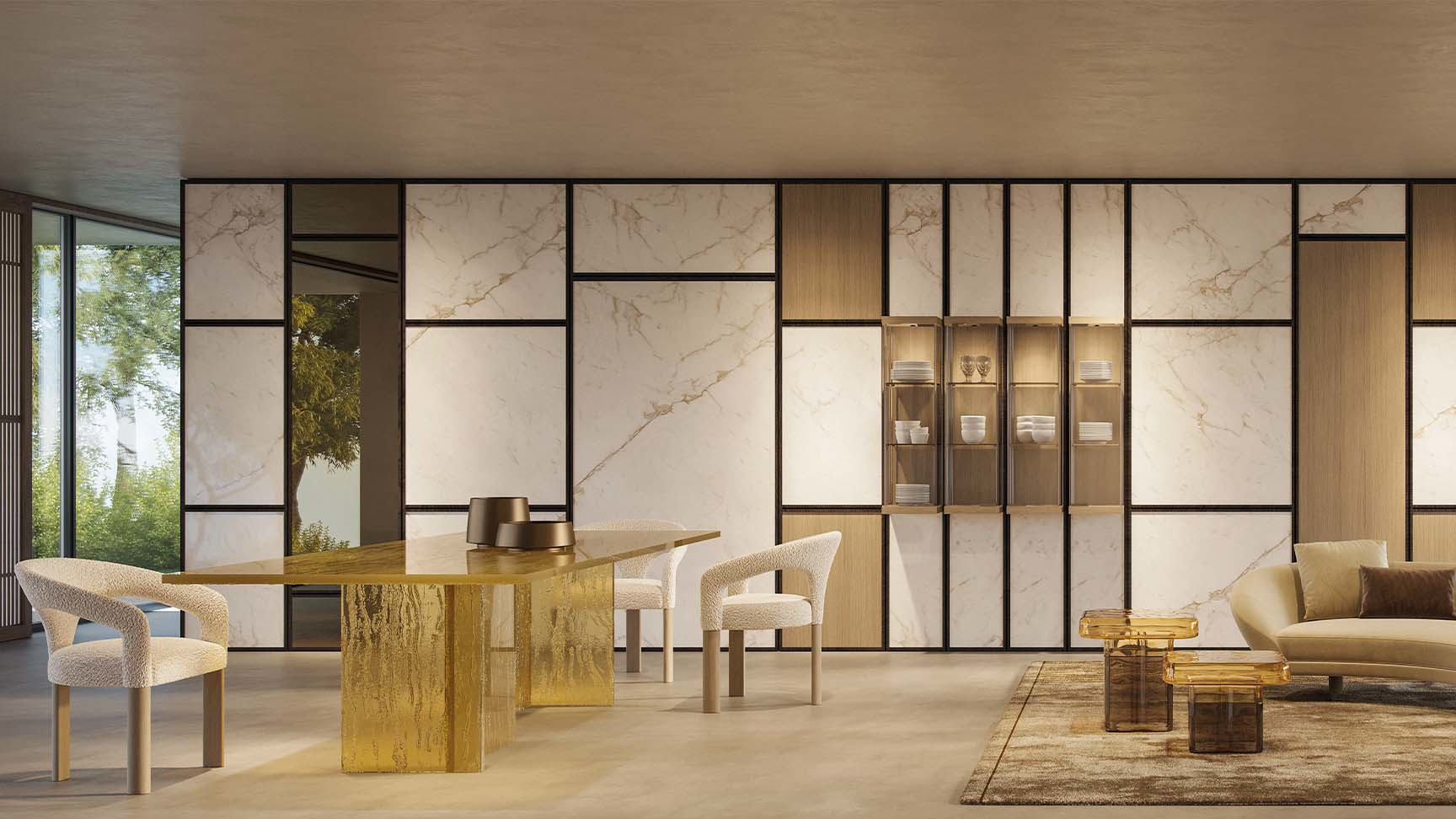 How Reflex Angelo transformed Venetian glass into a modern design idea
How Reflex Angelo transformed Venetian glass into a modern design ideaItalian furniture company Reflex Angelo has drawn from its local glassmaking heritage to create a sophisticated, contemporary design portfolio
-
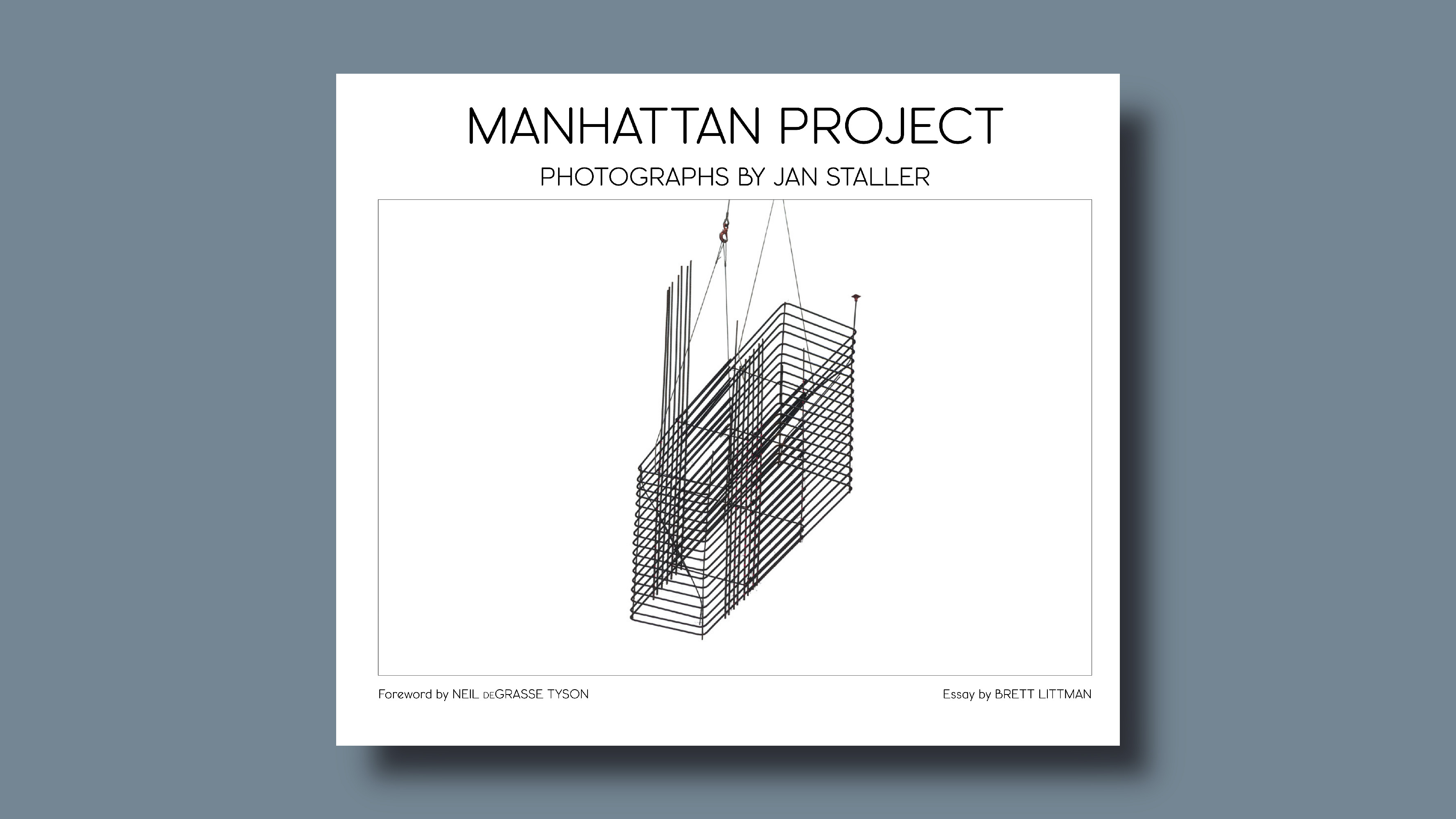 Jan Staller’s Manhattan Project is an abstracted chronicle of a city under construction
Jan Staller’s Manhattan Project is an abstracted chronicle of a city under constructionThe photographer Jan Staller shows another side of New York’s relentless change with this portfolio of dynamic, sculptural images
-
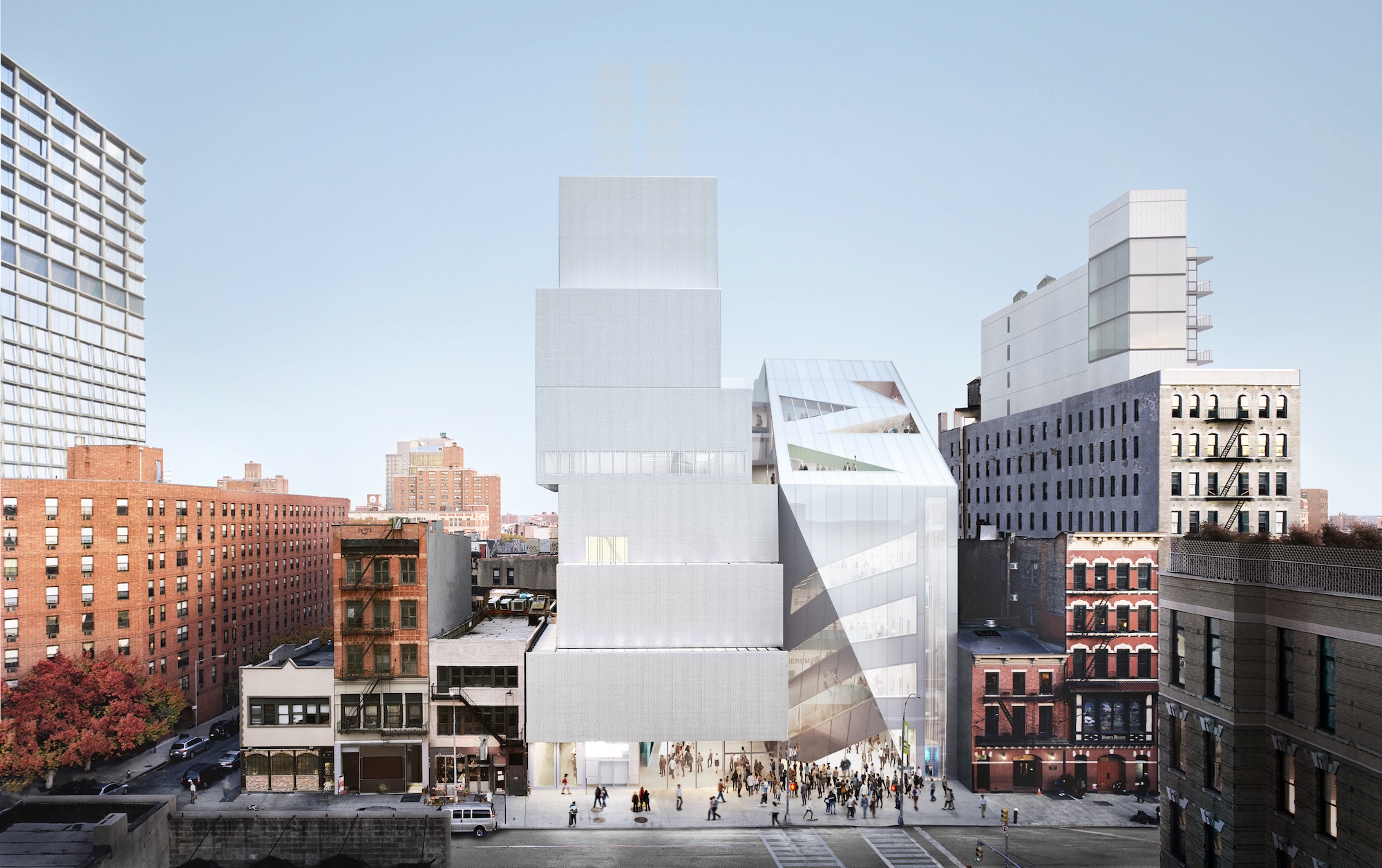 The New Museum finally has an opening date for its OMA-designed expansion
The New Museum finally has an opening date for its OMA-designed expansionThe pioneering art museum is set to open 21 March 2026. Here's what to expect
-
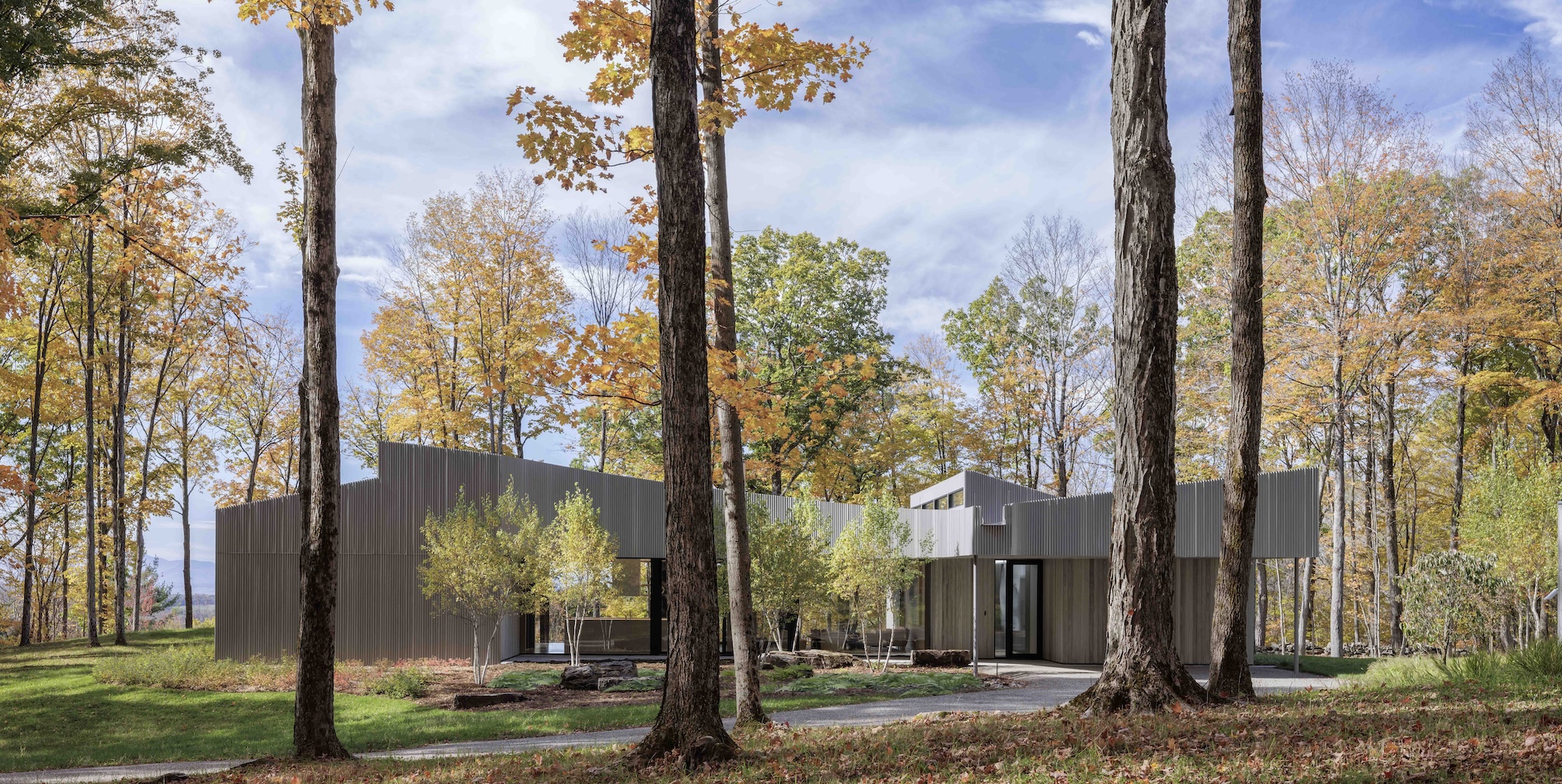 This remarkable retreat with views of the Catskill Mountains was inspired by the silhouettes of oak leaves
This remarkable retreat with views of the Catskill Mountains was inspired by the silhouettes of oak leavesA New York City couple turned to Desai Chia Architecture to design them a thoughtful weekend home. What they didn't know is that they'd be starting a farm, too
-
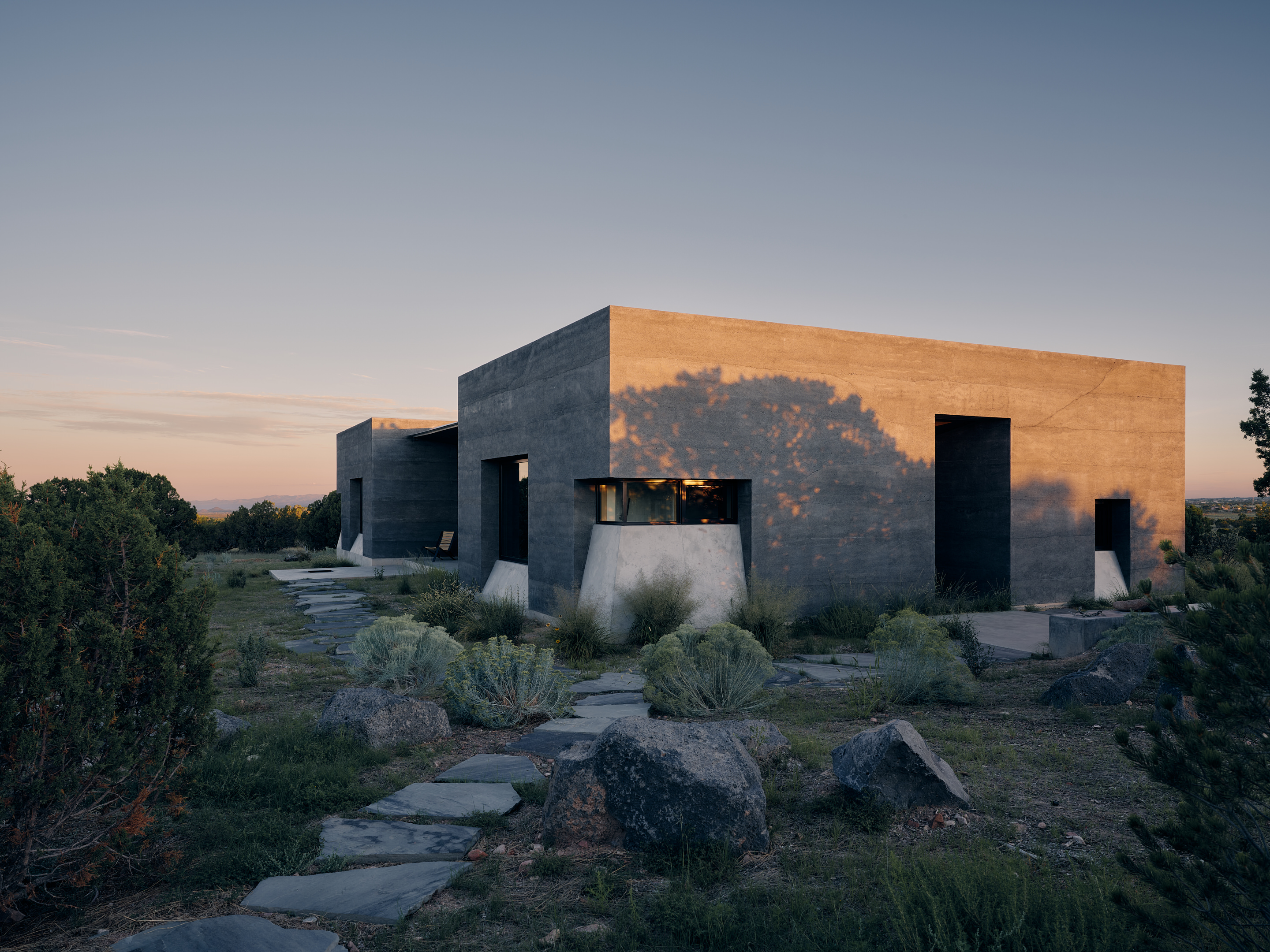 Wallpaper* Best Use of Material 2026: a New Mexico home that makes use of the region's volcanic soil
Wallpaper* Best Use of Material 2026: a New Mexico home that makes use of the region's volcanic soilNew Mexico house Sombra de Santa Fe, designed by Dust Architects, intrigues with dark, geometric volumes making use of the region's volcanic soil – winning it a spot in our trio of Best Use of Material winners at the Wallpaper* Design Awards 2026
-
 More changes are coming to the White House
More changes are coming to the White HouseFollowing the demolition of the East Wing and plans for a massive new ballroom, President Trump wants to create an ‘Upper West Wing’
-
 A group of friends built this California coastal home, rooted in nature and modern design
A group of friends built this California coastal home, rooted in nature and modern designNestled in the Sea Ranch community, a new coastal home, The House of Four Ecologies, is designed to be shared between friends, with each room offering expansive, intricate vistas
-
 Step inside this resilient, river-facing cabin for a life with ‘less stuff’
Step inside this resilient, river-facing cabin for a life with ‘less stuff’A tough little cabin designed by architects Wittman Estes, with a big view of the Pacific Northwest's Wenatchee River, is the perfect cosy retreat
-
 Remembering Robert A.M. Stern, an architect who discovered possibility in the past
Remembering Robert A.M. Stern, an architect who discovered possibility in the pastIt's easy to dismiss the late architect as a traditionalist. But Stern was, in fact, a design rebel whose buildings were as distinctly grand and buttoned-up as his chalk-striped suits
-
 Own an early John Lautner, perched in LA’s Echo Park hills
Own an early John Lautner, perched in LA’s Echo Park hillsThe restored and updated Jules Salkin Residence by John Lautner is a unique piece of Californian design heritage, an early private house by the Frank Lloyd Wright acolyte that points to his future iconic status