Workstead reveals interiors for Olympia in Dumbo
The refined interiors for Olympia Dumbo are inspired by maritime culture and the neighbourhood’s history
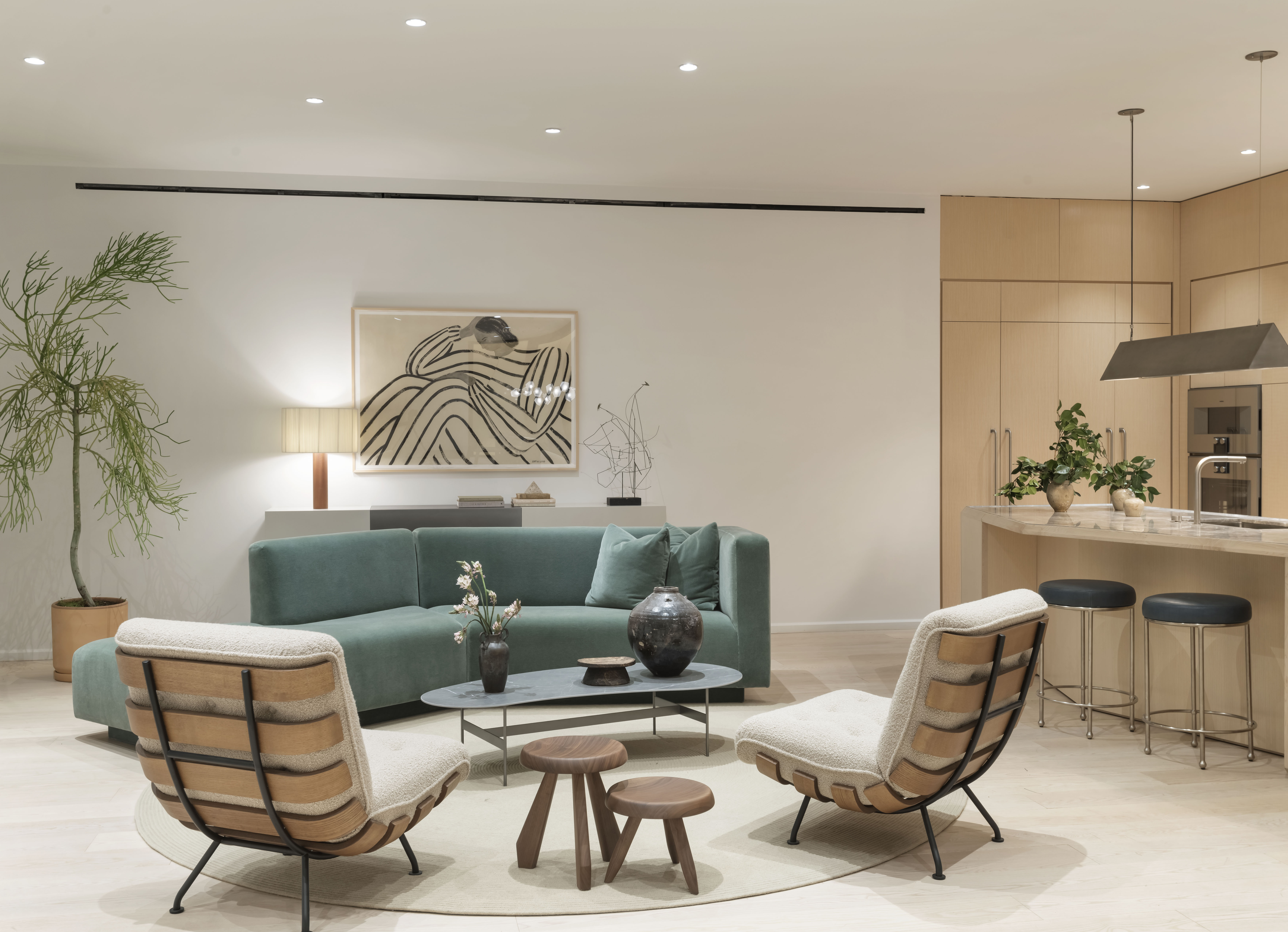
The Brooklyn-based design studio Workstead has unveiled the interiors of Olympia, a mammoth real-estate development in the heart of Brooklyn’s Dumbo neighbourhood. Located between the Brooklyn and Manhattan bridges, the maritime-inspired building, designed by Hill West Architects, contains 76 unique residences and over 38,000 sq ft of indoor and outdoor amenity spaces. While Olympia Dumbo is power-packed with all the facilities that residents could hope for – such as a garden lounge, a private garden, a tennis court, indoor and outdoor pools, a fitness centre, and a bowling alley, along with indoor and outdoor playgrounds – Workstead has brought its pared-back sense of refinement to what is its largest undertaking to date.
Olympia Dumbo: interiors by Workstead
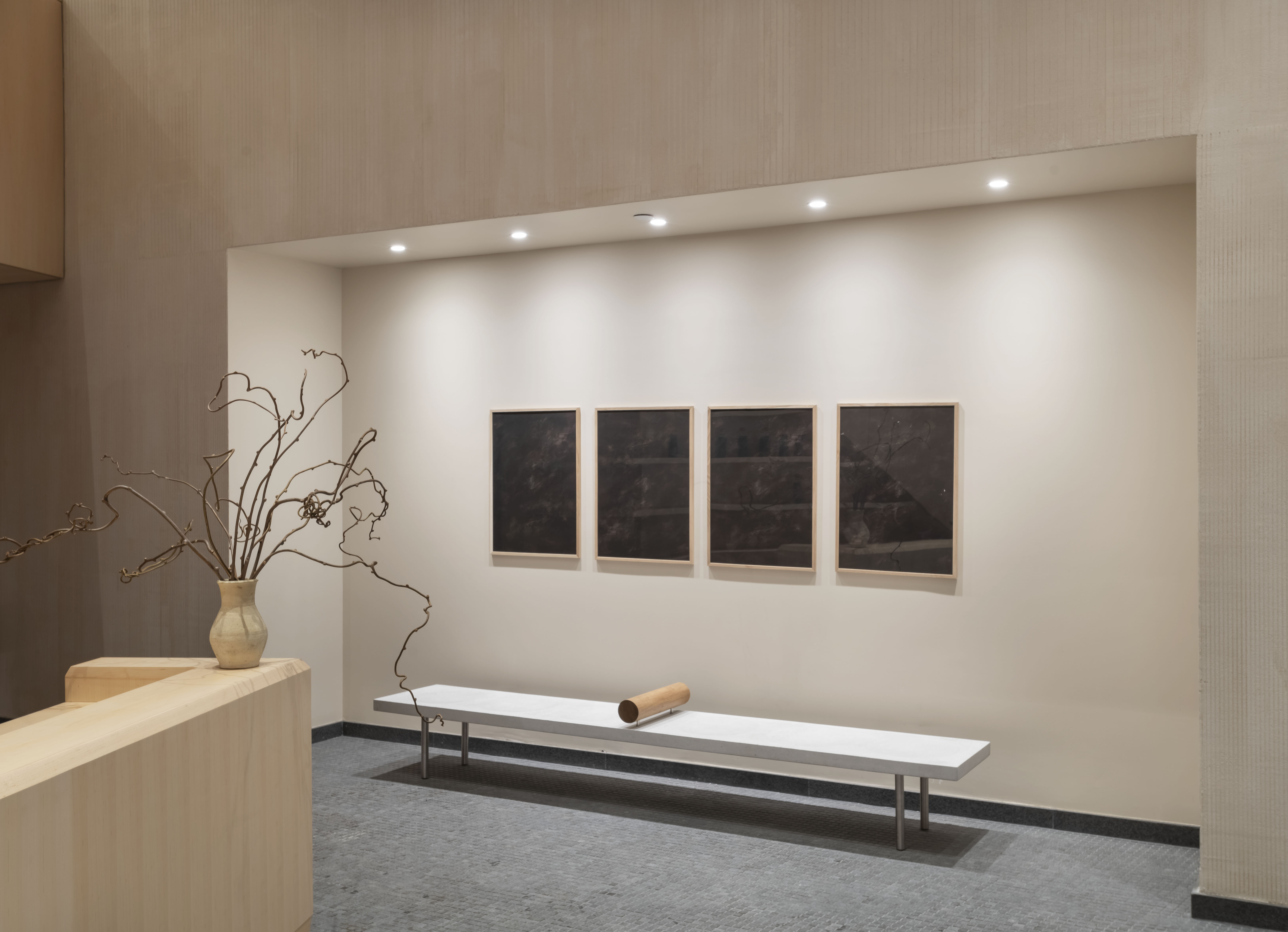
Known for its ability to establish a sense of place, Workstead approached the sail-shaped building by digging into the seafaring history of the waterfront development. ‘The interiors are rooted in the story of the neighbourhood,’ says the studio’s founding principal Ryan Mahoney, who centered the project around the New York Harbour close by. ‘We arrived at the word “oceanic” because it evokes both the sparkling water and the beauty of a storm at sea.’
In design terms, this translates to embracing the naturalness of materials that convey a sense of movement rather than feeling pristine. The building’s lobby embodies Workstead’s approach through the presence of hand-plastered walls and stone mosaics on the floors. ‘They’re mini-cobblestones, in a direct reference to the streets of Dumbo, but they’re laid out in a moiré pattern that is reminiscent of water as well,’ Mahoney notes. A suspended sculpture by Jacob Hishimoto, he says ‘has a windswept and ethereal movement that reinforces the lobby’s naturalistic atmosphere. In that same vein, architectural lighting interacts with the sculpture so that it illuminates in the same way that sunshine pierces a cloud in late afternoon.’
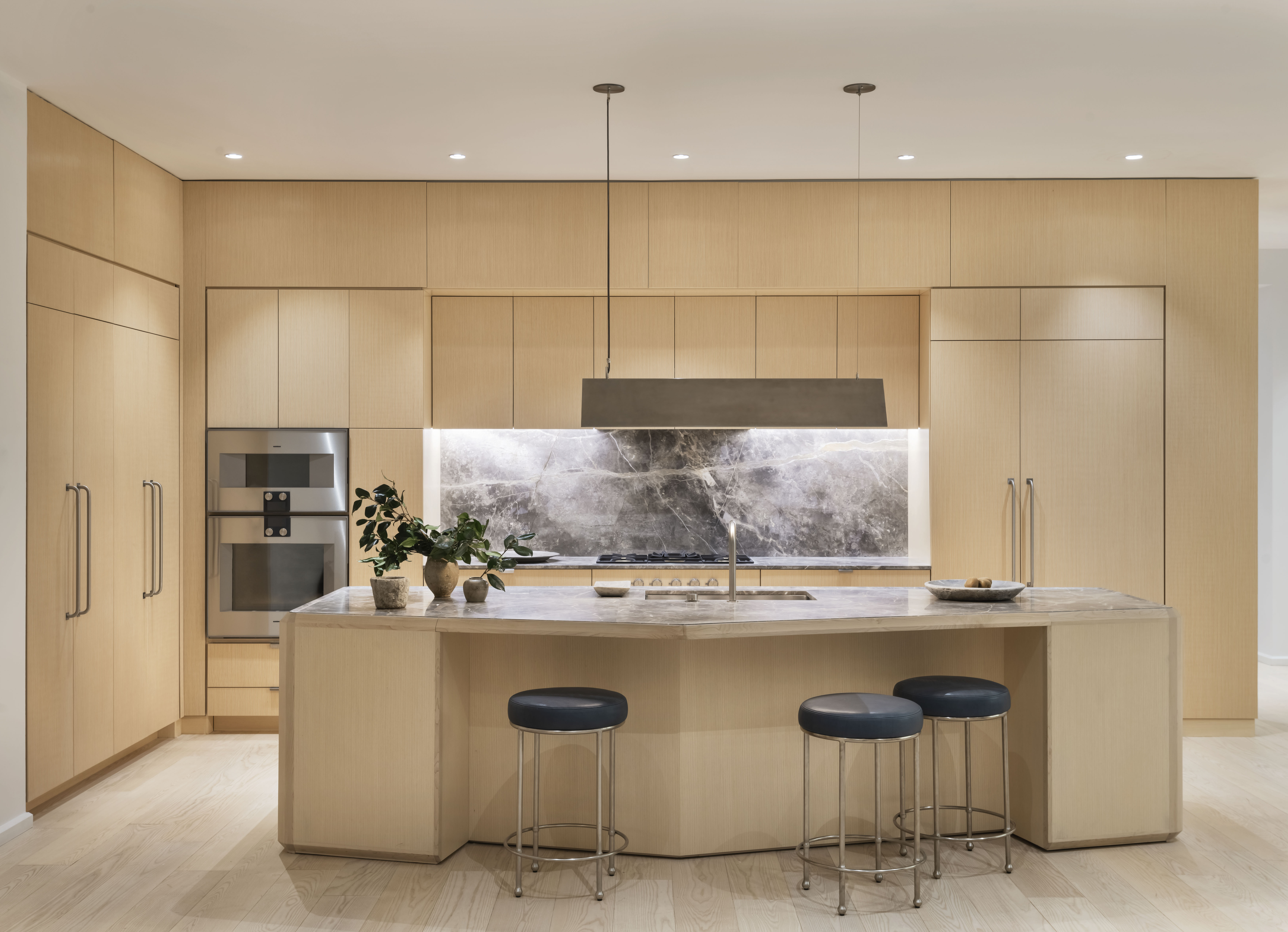
In the residences, the studio drew from the architecture and millwork of historical maritime culture for inspiration. Boatbuilding techniques, for instance, informed the use of wide planks in the flooring of the units. Chamfers, a transitional sloping bevel between two edges, are a recurring element seen throughout the space, whether it be along monolithic stone kitchen islands or in the vanities of the powder rooms.
‘We thought about conveying the warmth of a ship’s cabin to a lounge or kitchen,’ says senior designer Nadine Lynch. ‘Instead of the white oak flooring that has become commonplace in this project type, we used ash wood. Ash reinforced the character of the design, thanks to the so-called “cathedralling” effect in its grain.’
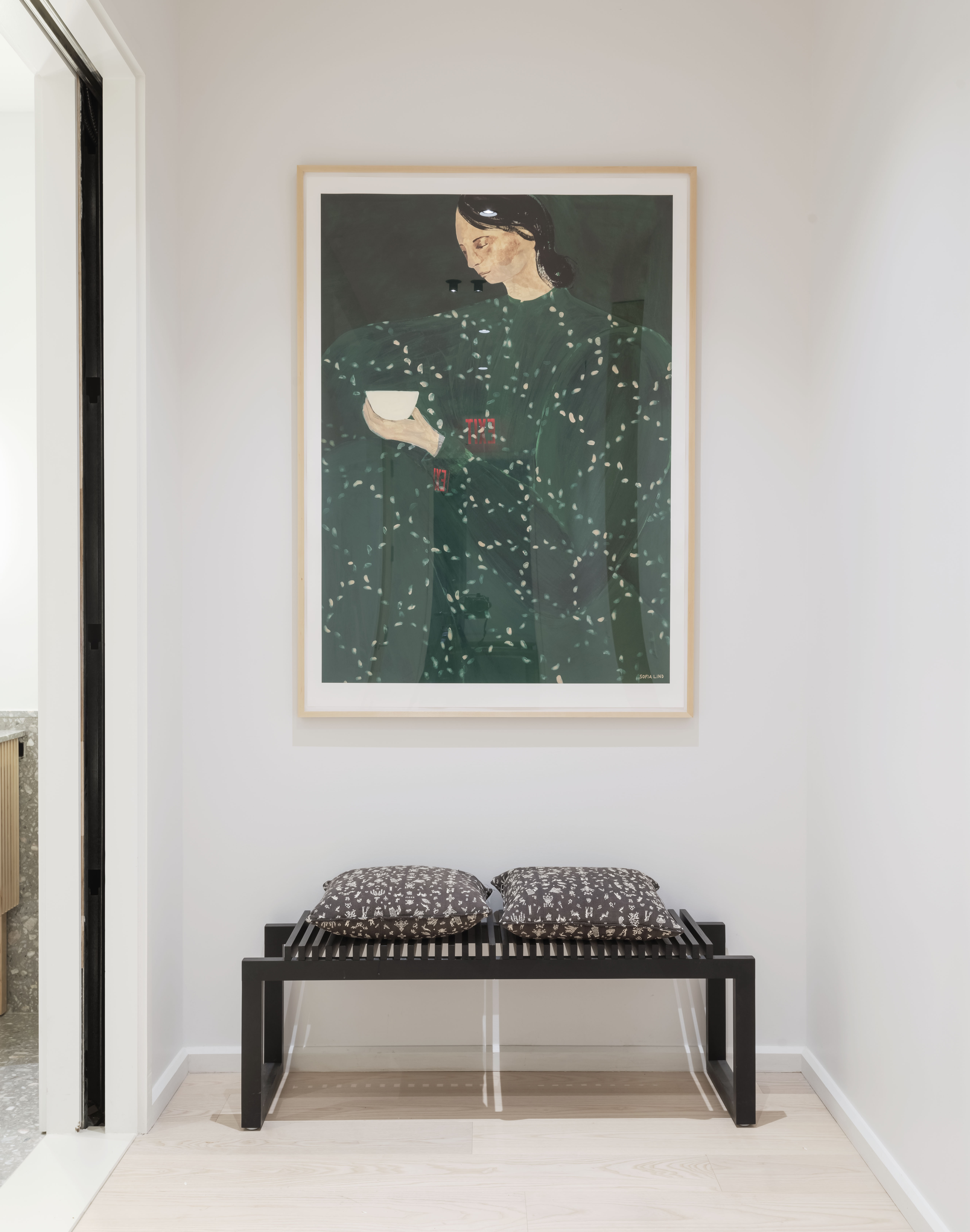
Workstead ultimately conceived the interiors to echo and reinterpret the patterning of the Hill West Architects-designed building façade, which gave rise to the unique residential layouts it contains. The double-height units each bring a townhouse feel to luxury tower living, while full-width terraces make the most of the building’s waterfront views. Open concept kitchens combine marble countertops with textured maple carpentry and evoke both intimacy and grandeur at the same time.
Mahoney says, ‘Overall, this commission is a study in melding natural material with rigorous rhythm, and in using time-honoured craft to apply that pairing concept to the interiors.’
Receive our daily digest of inspiration, escapism and design stories from around the world direct to your inbox.
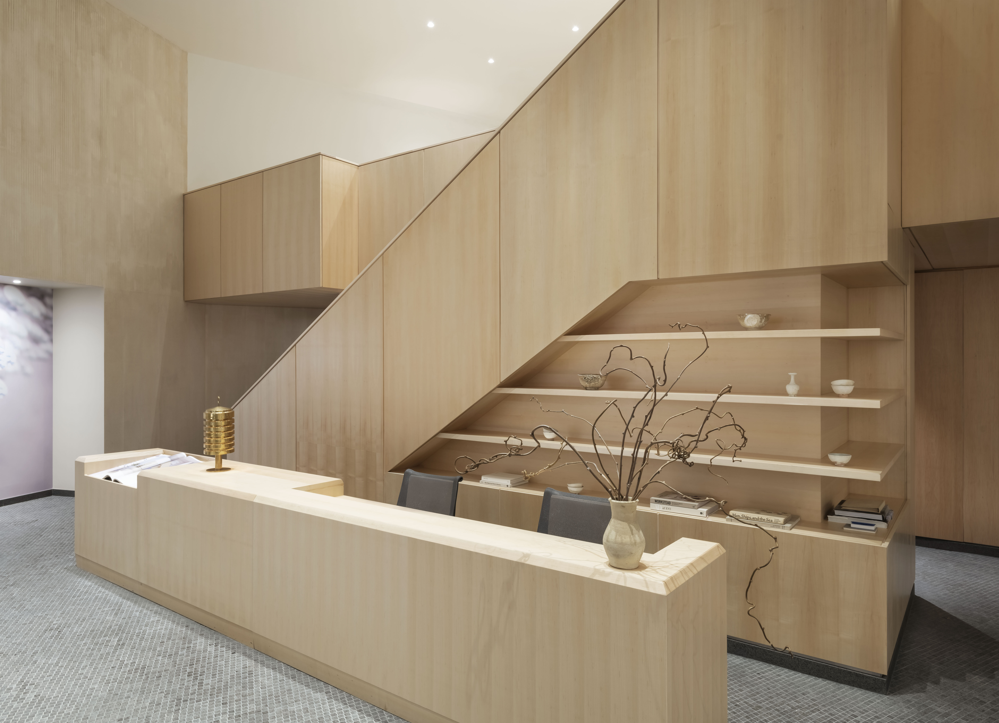
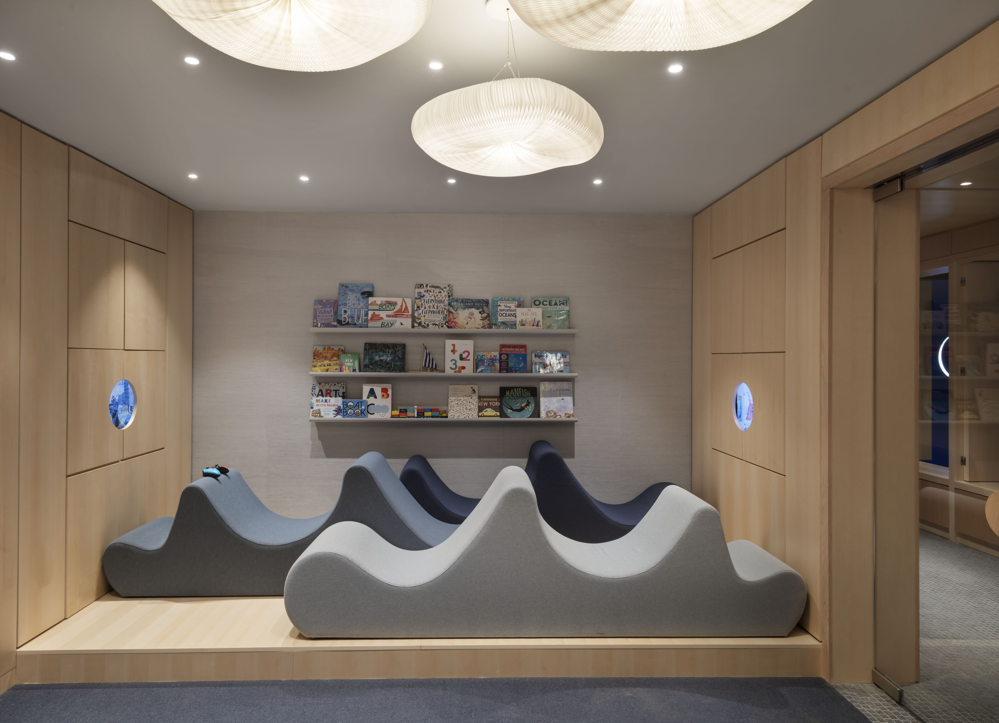
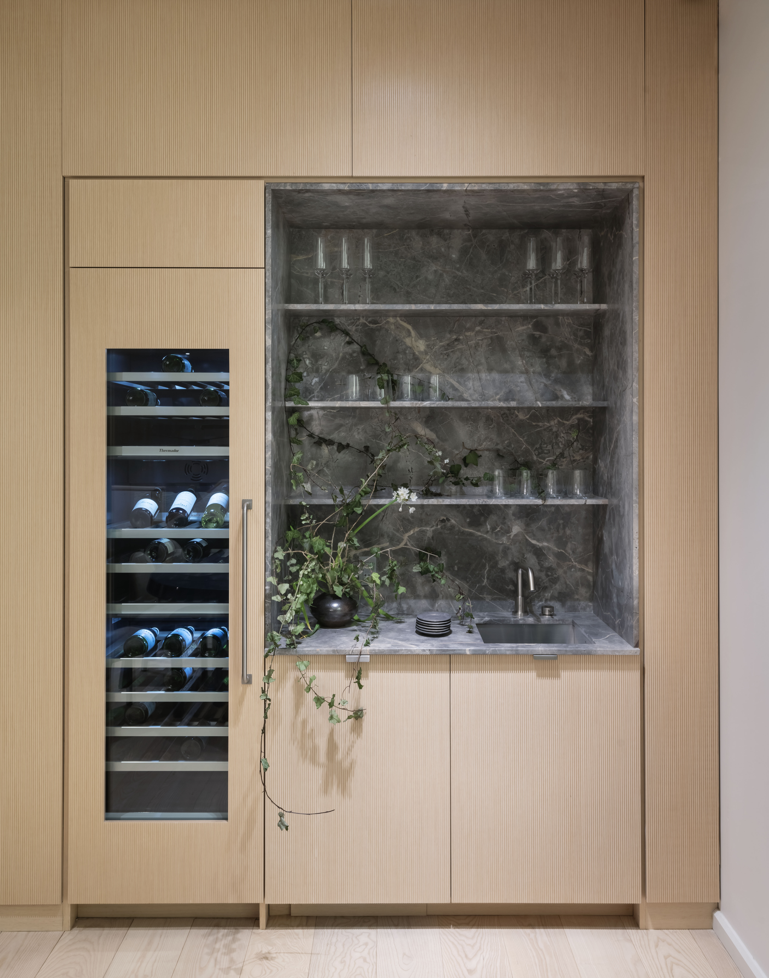
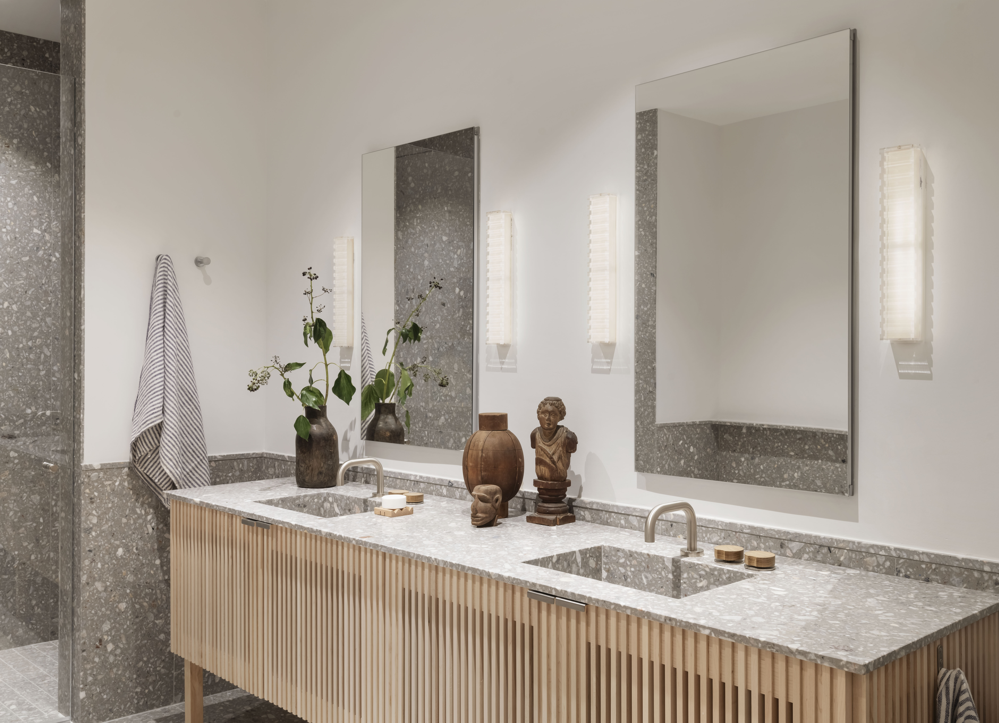
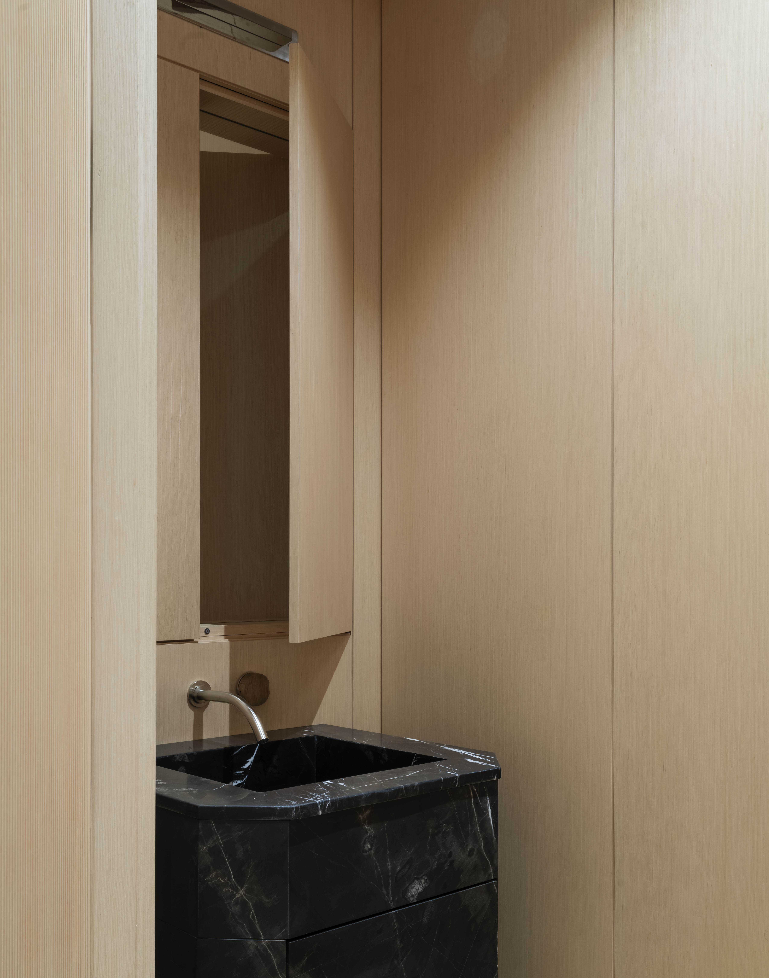
INFORMATION
ADDRESS
30 Front Street
Brooklyn NY
Pei-Ru Keh is a former US Editor at Wallpaper*. Born and raised in Singapore, she has been a New Yorker since 2013. Pei-Ru held various titles at Wallpaper* between 2007 and 2023. She reports on design, tech, art, architecture, fashion, beauty and lifestyle happenings in the United States, both in print and digitally. Pei-Ru took a key role in championing diversity and representation within Wallpaper's content pillars, actively seeking out stories that reflect a wide range of perspectives. She lives in Brooklyn with her husband and two children, and is currently learning how to drive.