Farshid Moussavi’s new house in Hove is about ‘what you need and nothing more’
A new house in Hove, designed by Farshid Moussavi for her parents, hits the right notes between functional and minimalist in the British seaside town

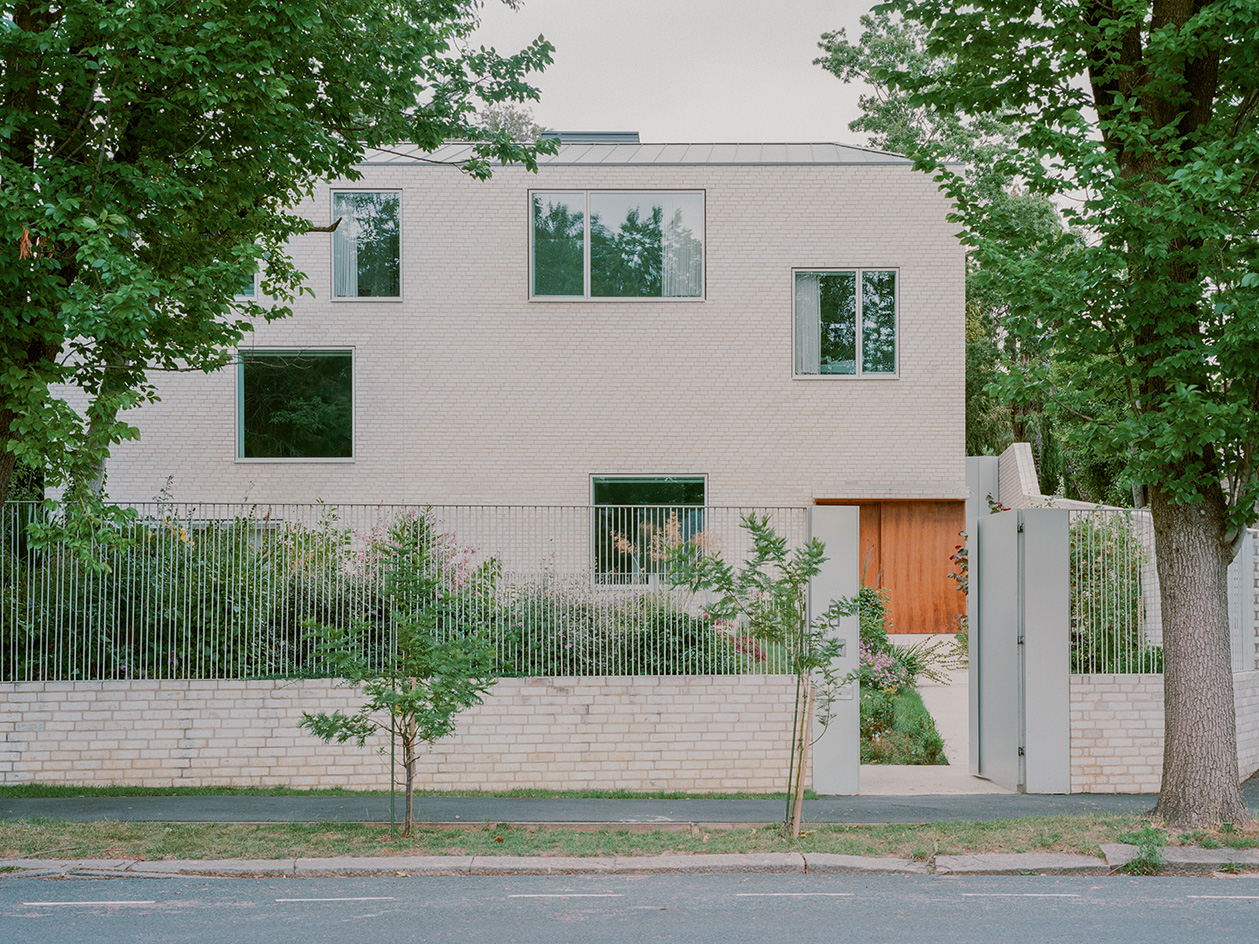
Farshid Moussavi is not known for single-family homes. Yet a house in Hove, East Sussex, is one of the busy London studio's most exciting – and unexpected – recent outputs. The architect's practice, known for large-scale and public projects such as the Museum of Contemporary Art Cleveland and the London flagship for Victoria Beckham, was looking to pivot and diversify when the right opportunity came up – Moussavi's parents, who are based in Hove, were looking to move house.
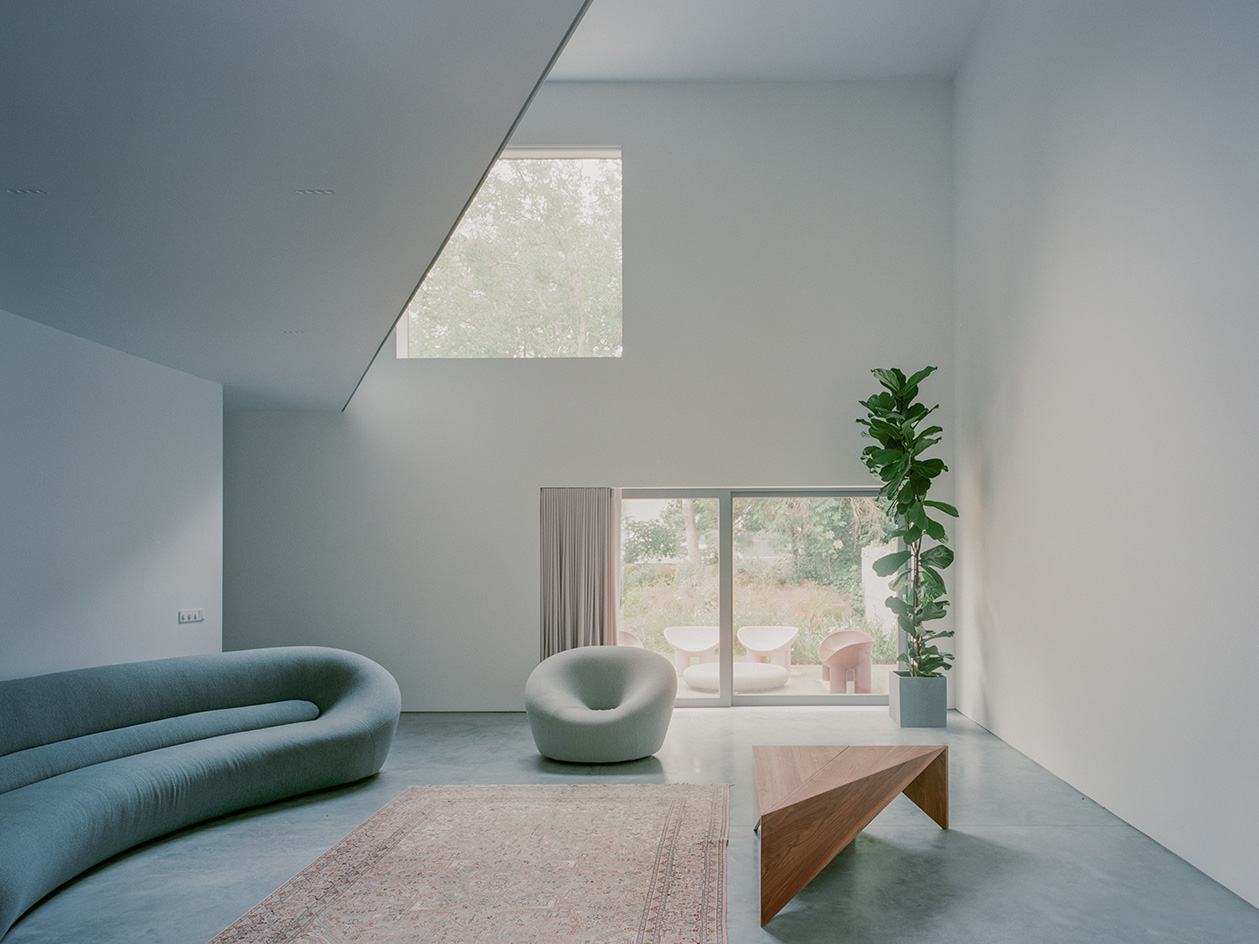
Explore Farshid Moussavi's new house in Hove
'They had a modern house in Iran, which they’d left in 1979,’ she recalls. 'They were living in a period property [in Hove] that wasn't meeting their needs, and their daughter is an architect, so it made sense that we work together on their new home. And I like variety. You always bring experience from one project to the next. With the Beckham store, we brought the flexibility of a gallery to a store. With this scale, you can bring the same level of attention to a house and really go into the detail.'
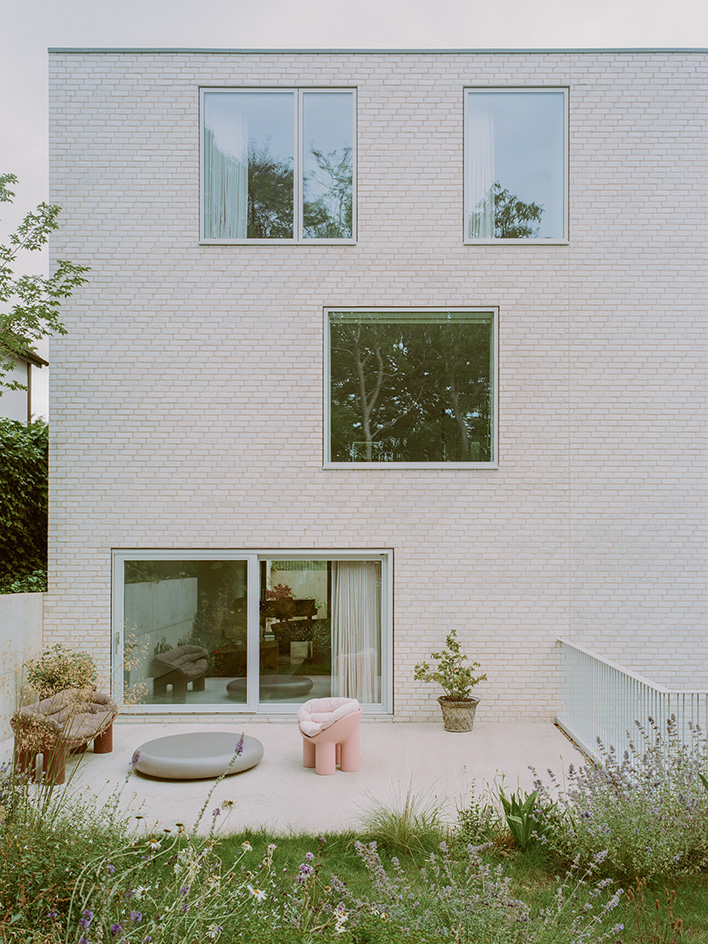
The clients found a plot of land on the same street as their old home. It was a long, sloped site and their intention was to build in the middle and hide it from the street. The planning process led them to a different arrangement, and the current design sits two storeys tall, proudly at the front of the lot, allowing for a green garden both towards the street and at the rear. In its conservation area, it stands out, she explains: 'People walk along the street and their heads turn around.'
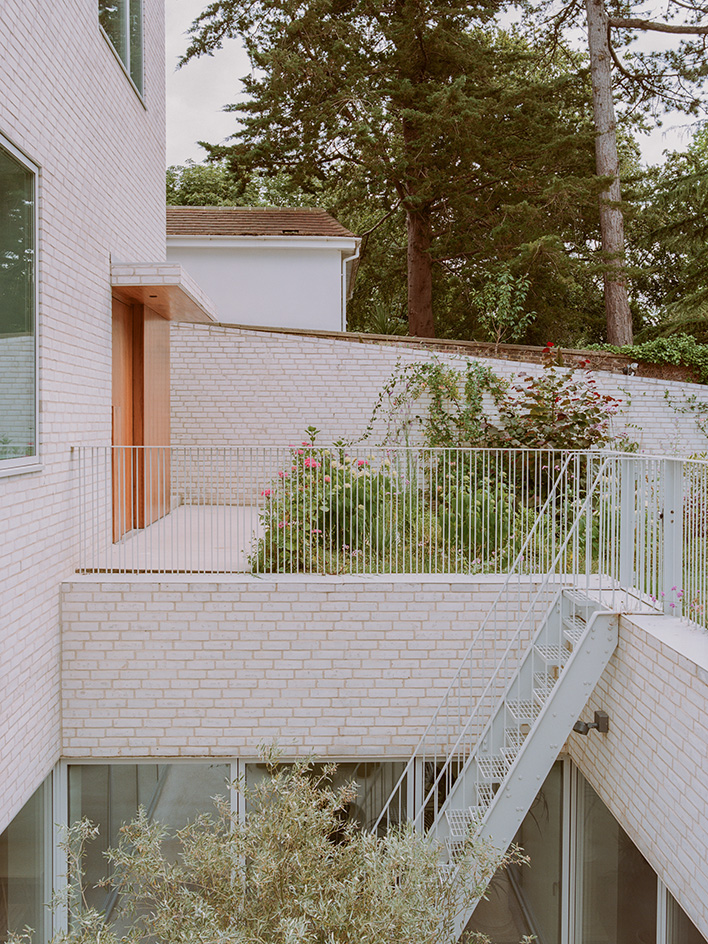
Designing for her ageing parents, Moussavi wanted to make sure that the house met their needs now and in the future – but also reflected their personalities, and their desire to be sociable yet also have moments of calm. In pulling together this complex, and somehow contradictory brief, simplicity was at the heart of the design solution. 'It's about what you need and nothing more, and also about making things robust,' the architect says.
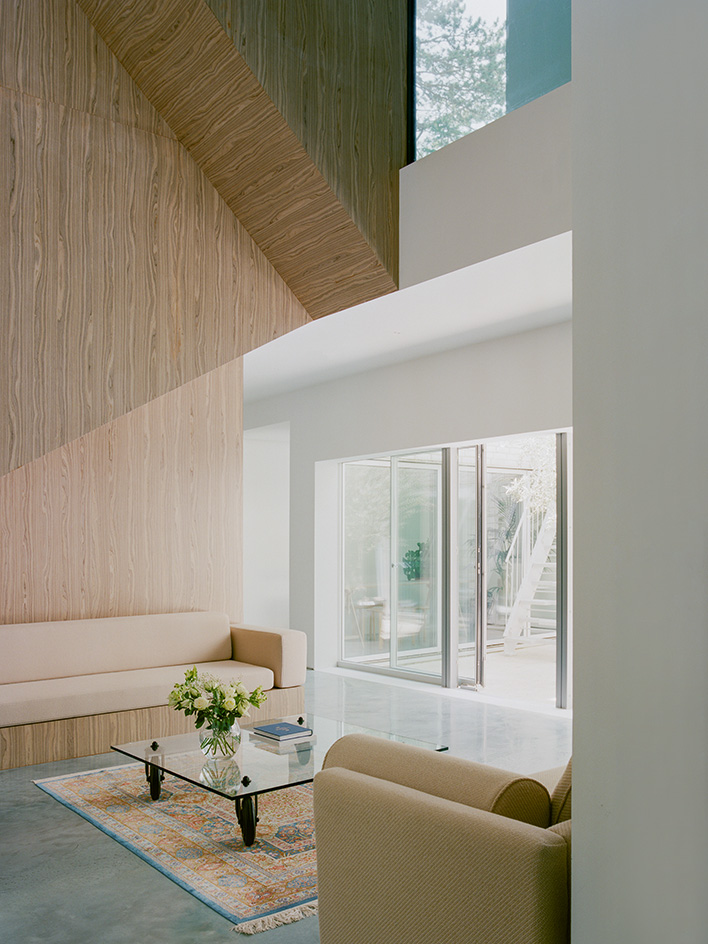
The layout, spread across two main floors followed by a sequence of four split-level areas, was conceived to create a journey through the house while crafting nooks and areas that can be separated from the rest of the home. Creating independence was an important part of the brief, so each of the parents has their own space, with additional bedrooms, set on half-landings that can act almost as mini-one-bedroom sections, offer additional sleeping quarters for guests or a live-in health professional if required in the future.
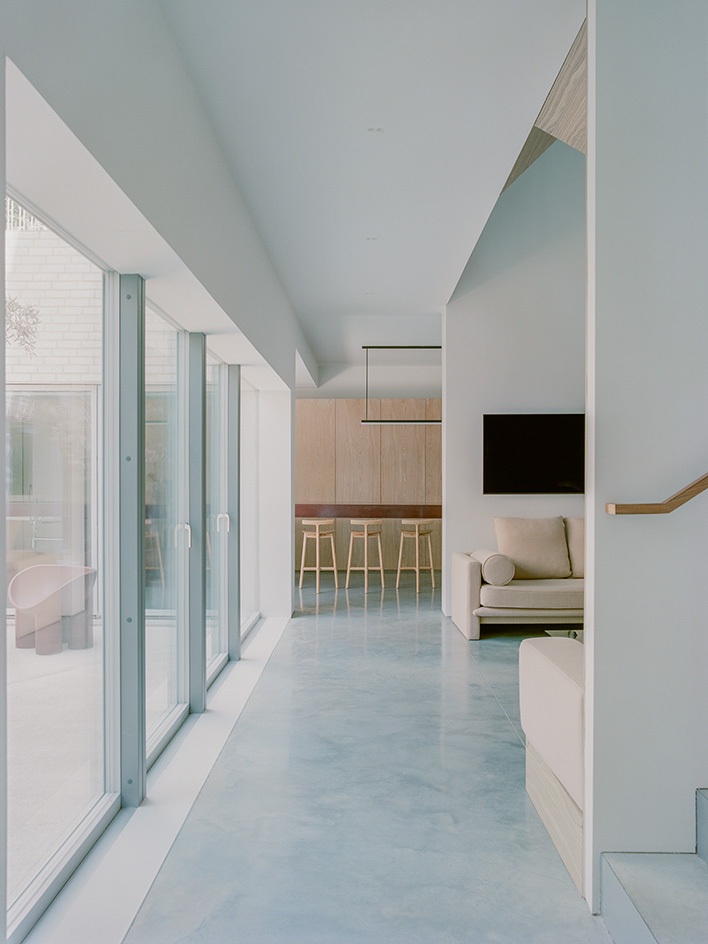
Travelling across living spaces and to and from bedrooms becomes a joy and exploration, as Moussavi points out: 'At this age, they spend a lot of time indoors, so it was important to create interesting sequences and tell a story in their everyday, without leaving the house. The volume was pretty much set by planning, so we knew we had to focus on the interior.'
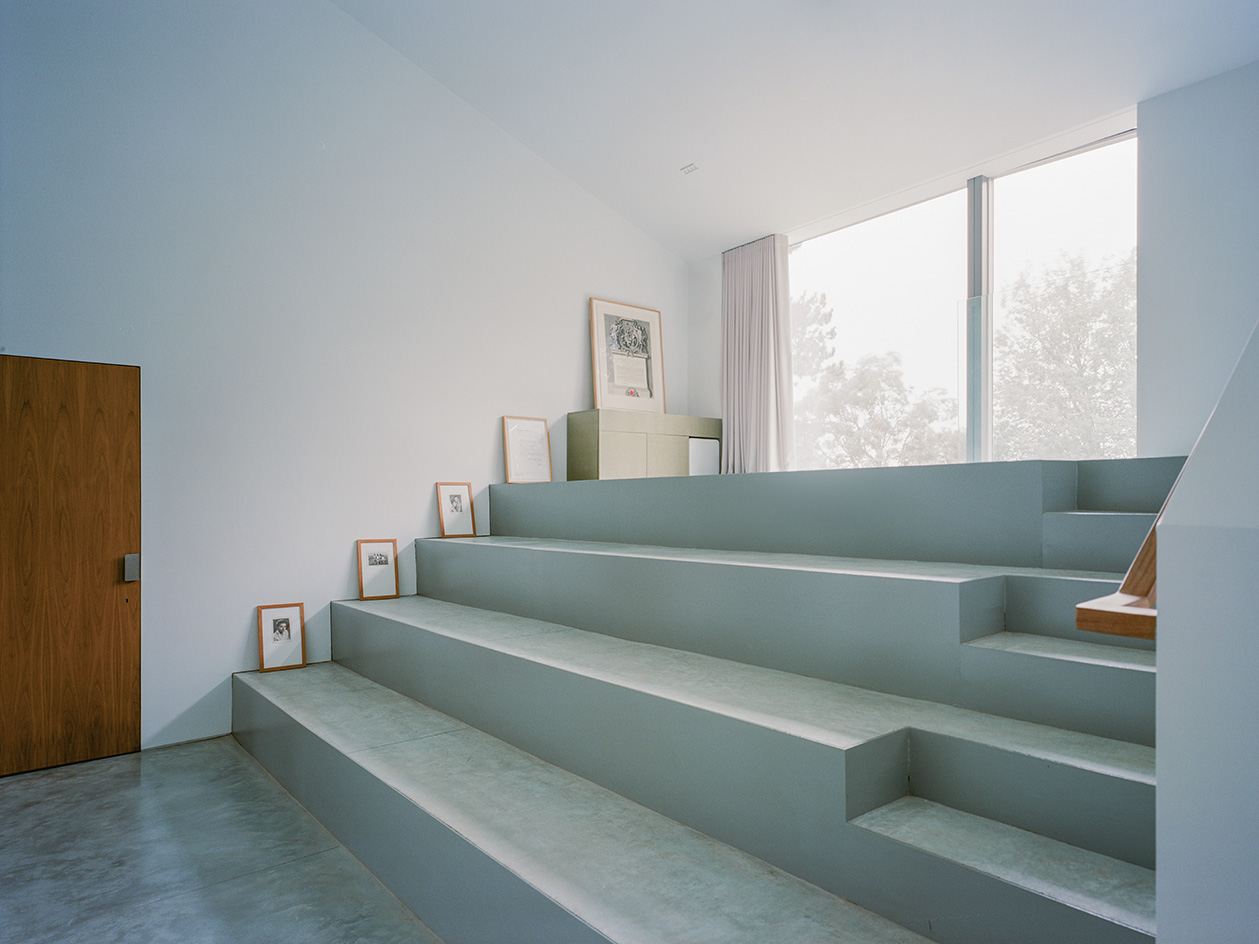
Playful pastel tones appear unexpectedly in this largely blue-grey and monochrome, pared-down design – colour pops in the bedrooms give them a subtle theme, such as light pink or green on the headboards and en suite bathroom sinks.
Receive our daily digest of inspiration, escapism and design stories from around the world direct to your inbox.
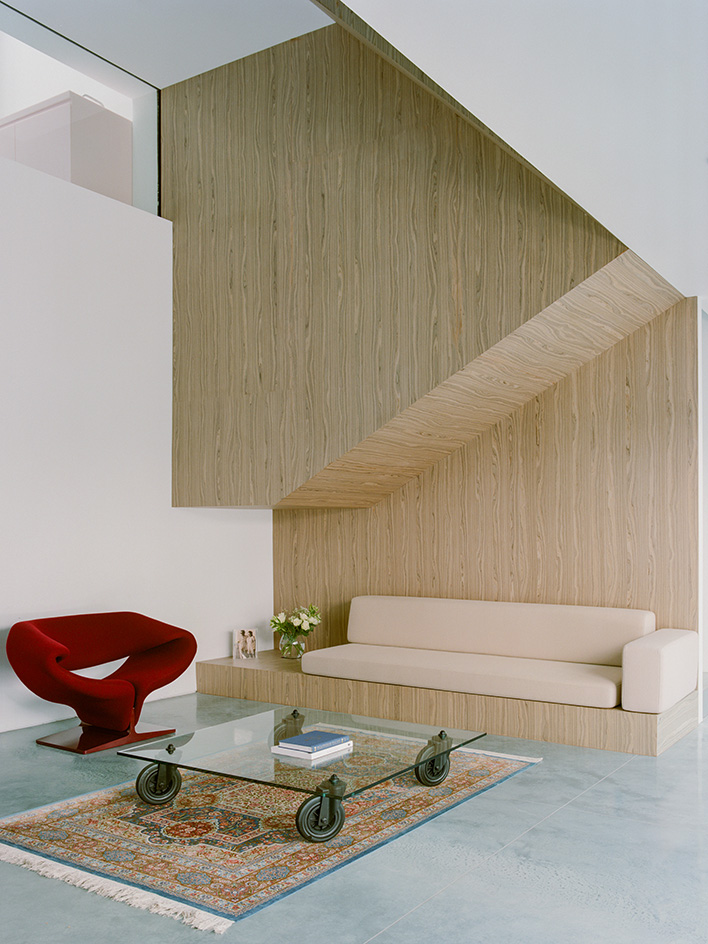
Meanwhile, a sleek polished burgundy concrete kitchen island set the mood for the many hours of entertaining ahead – Moussavi's parents love having people over and cooking, and the space dedicated to the kitchen, lounge and dining areas reflects that.
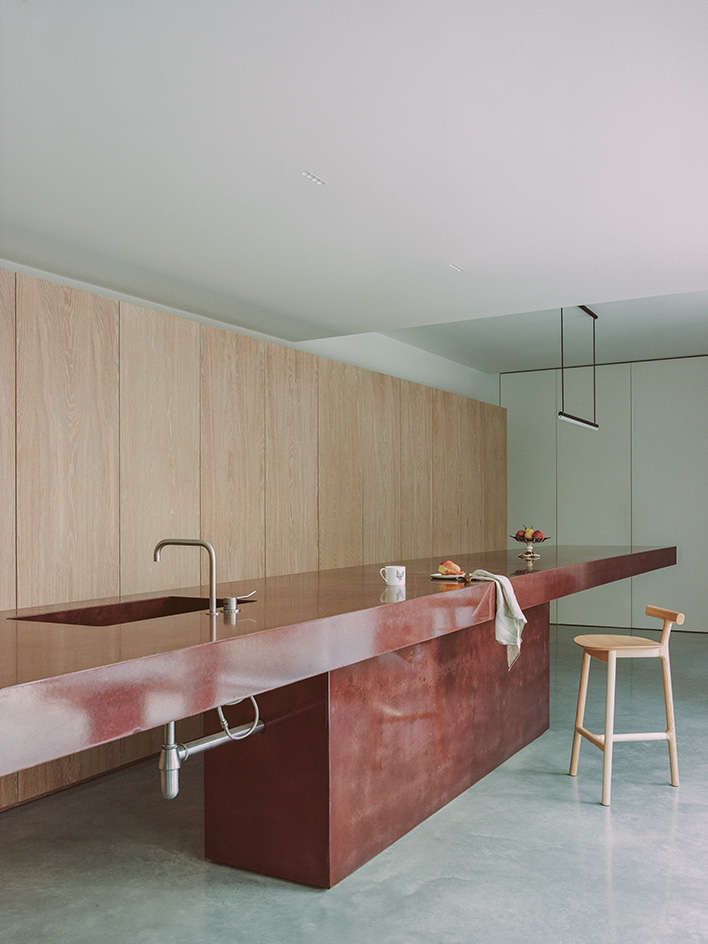
Pieces such as a Gae Aulenti table and Pierre Paulin sofa and armchairs define the simple furniture decor, which balances the home's clean minimalism with soft fabrics and comfort. 'I started working on the spatial, furniture and material choices alone, but I slowly pulled them in, so it is a very collaborative and bespoke design,' Moussavi says. 'At the same time, it's not so prescribed that it can’t fit different scenarios – it could also easily be the home of a family with children or one with a home office. It means the house can have alternative lives.'
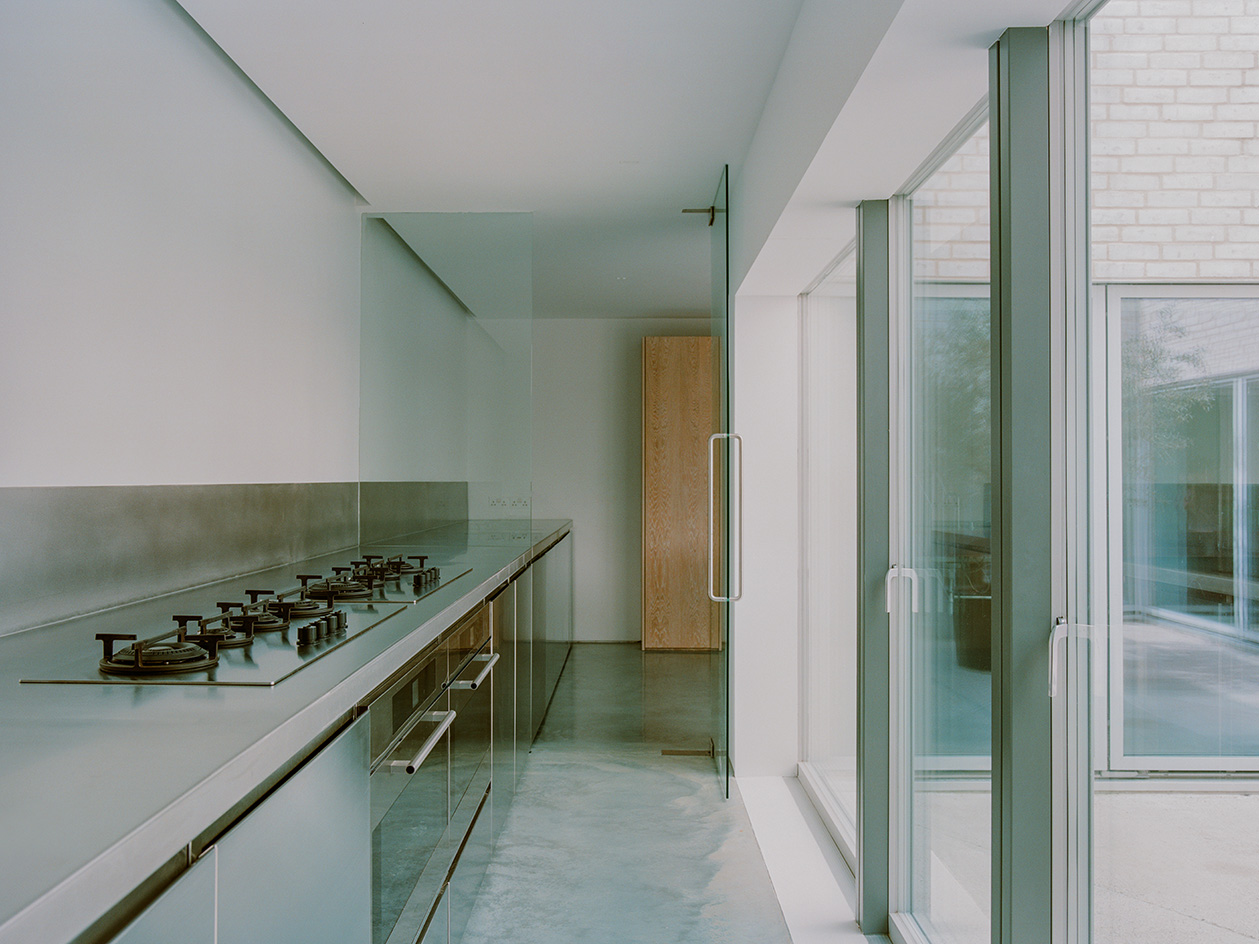
For Moussavi, ultimately, this house in Hove becomes a new paradigm of the residential design of the future. 'We need to think of what a family is now, as opposed to last century. Also digital technologies change the way we live, we work from home. I don't think my parents’ need for a home in which they can spend a lot of time, with ample experiential choices – being in the company of others at times, and at other times being quiet and independent of children or guests – is exclusive to them. The typical house format doesn't work anymore. The house needs to be open rather than cellular – and this is in between both. It is the evolution of its typology.'
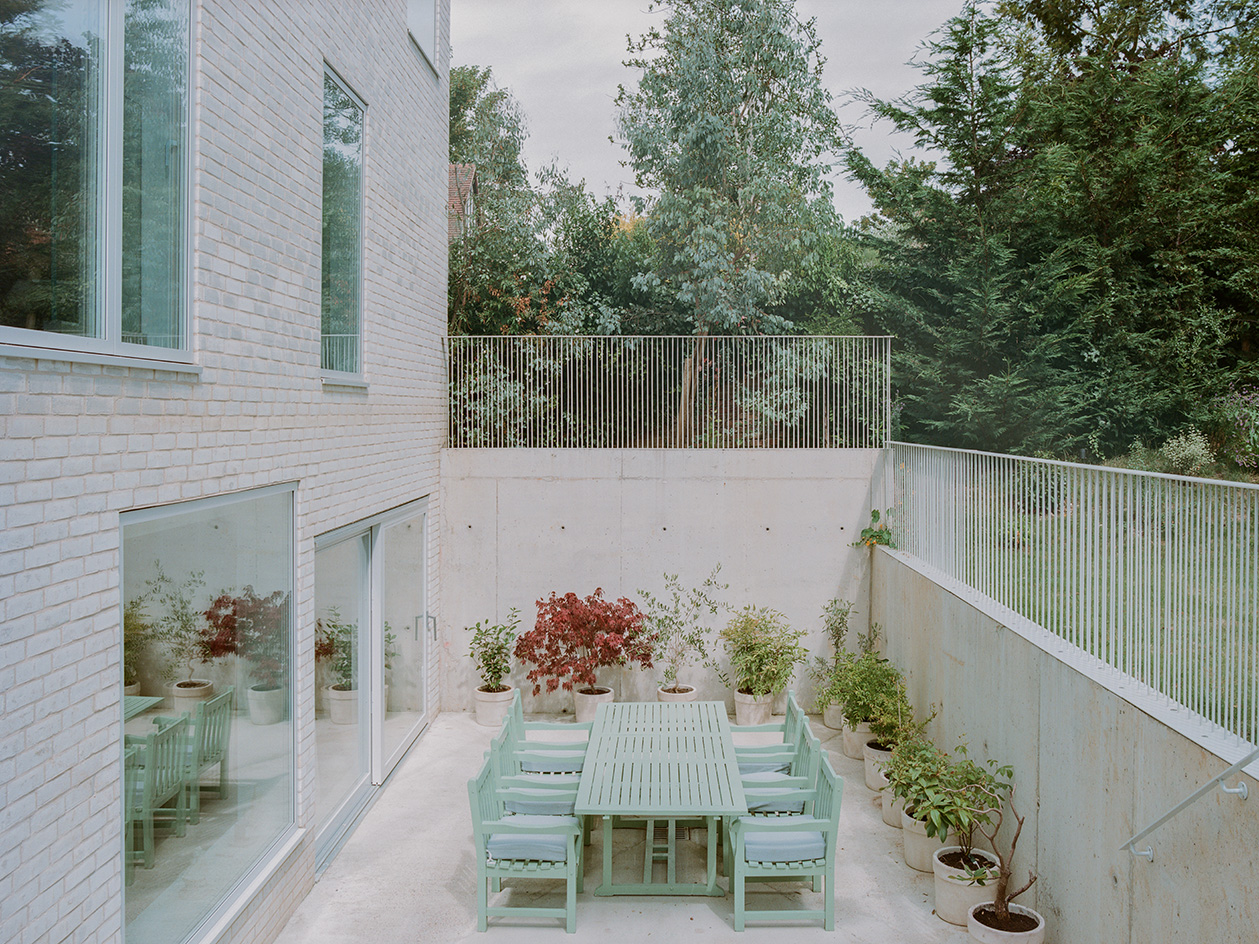
Ellie Stathaki is the Architecture & Environment Director at Wallpaper*. She trained as an architect at the Aristotle University of Thessaloniki in Greece and studied architectural history at the Bartlett in London. Now an established journalist, she has been a member of the Wallpaper* team since 2006, visiting buildings across the globe and interviewing leading architects such as Tadao Ando and Rem Koolhaas. Ellie has also taken part in judging panels, moderated events, curated shows and contributed in books, such as The Contemporary House (Thames & Hudson, 2018), Glenn Sestig Architecture Diary (2020) and House London (2022).
