This modern Cotswolds home draws on its ancient woodland context
This contemporary Cotswolds home, designed by NCA Architecture with interiors by Echlin, is a slice of the Mediterranean in the English countryside
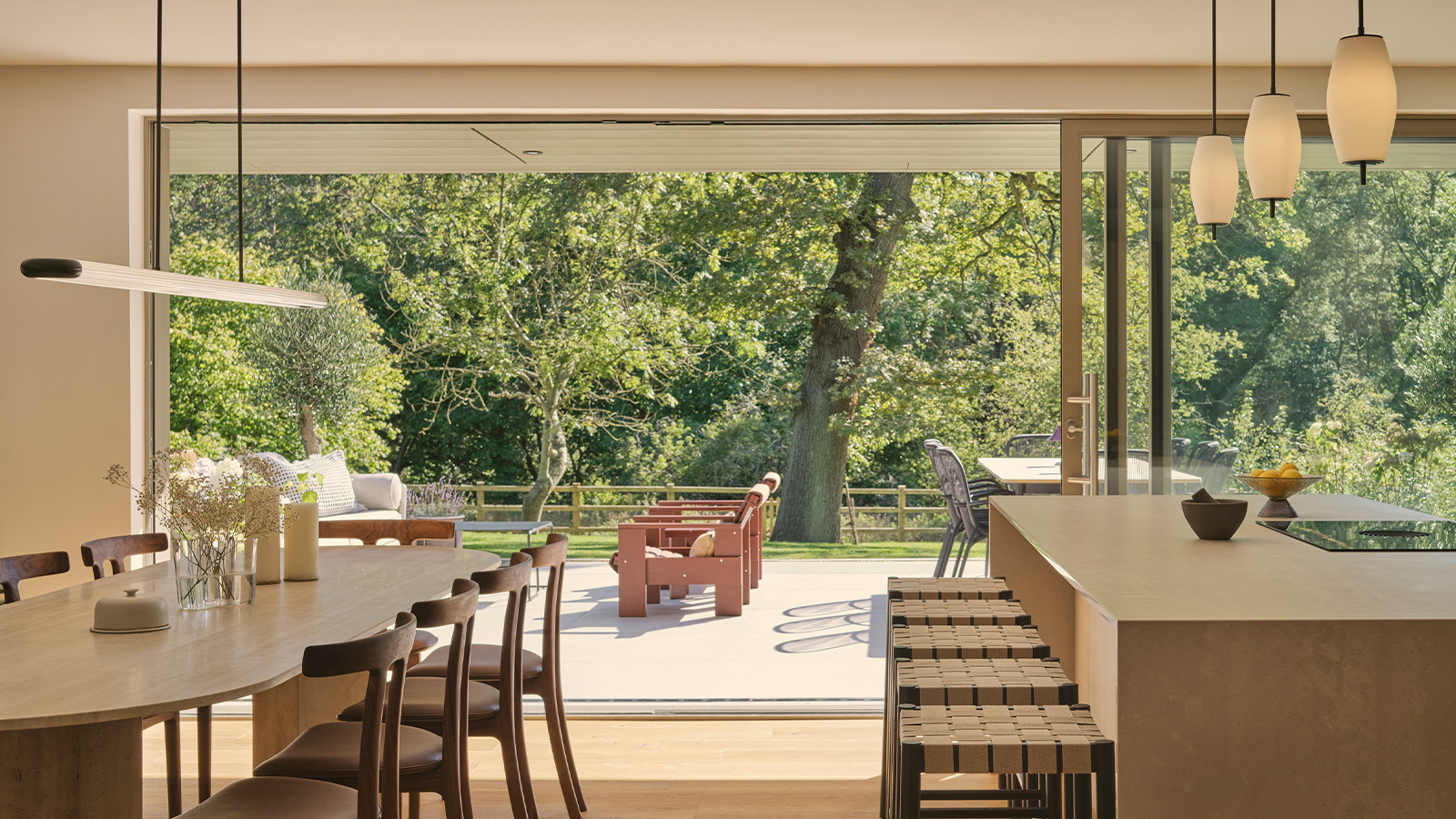
Receive our daily digest of inspiration, escapism and design stories from around the world direct to your inbox.
You are now subscribed
Your newsletter sign-up was successful
Want to add more newsletters?

Daily (Mon-Sun)
Daily Digest
Sign up for global news and reviews, a Wallpaper* take on architecture, design, art & culture, fashion & beauty, travel, tech, watches & jewellery and more.

Monthly, coming soon
The Rundown
A design-minded take on the world of style from Wallpaper* fashion features editor Jack Moss, from global runway shows to insider news and emerging trends.

Monthly, coming soon
The Design File
A closer look at the people and places shaping design, from inspiring interiors to exceptional products, in an expert edit by Wallpaper* global design director Hugo Macdonald.
When looking to move to the UK from abroad, perhaps the first port of call for many would be the melting pot of the capital, London, with its abundance of cultural draws. However, when developer and design and architecture studio Echlin was commissioned for its latest residential project, it was the quaint villages in the Cotswolds, in the Oxfordshire countryside, that had captured its Singaporean client’s heart.
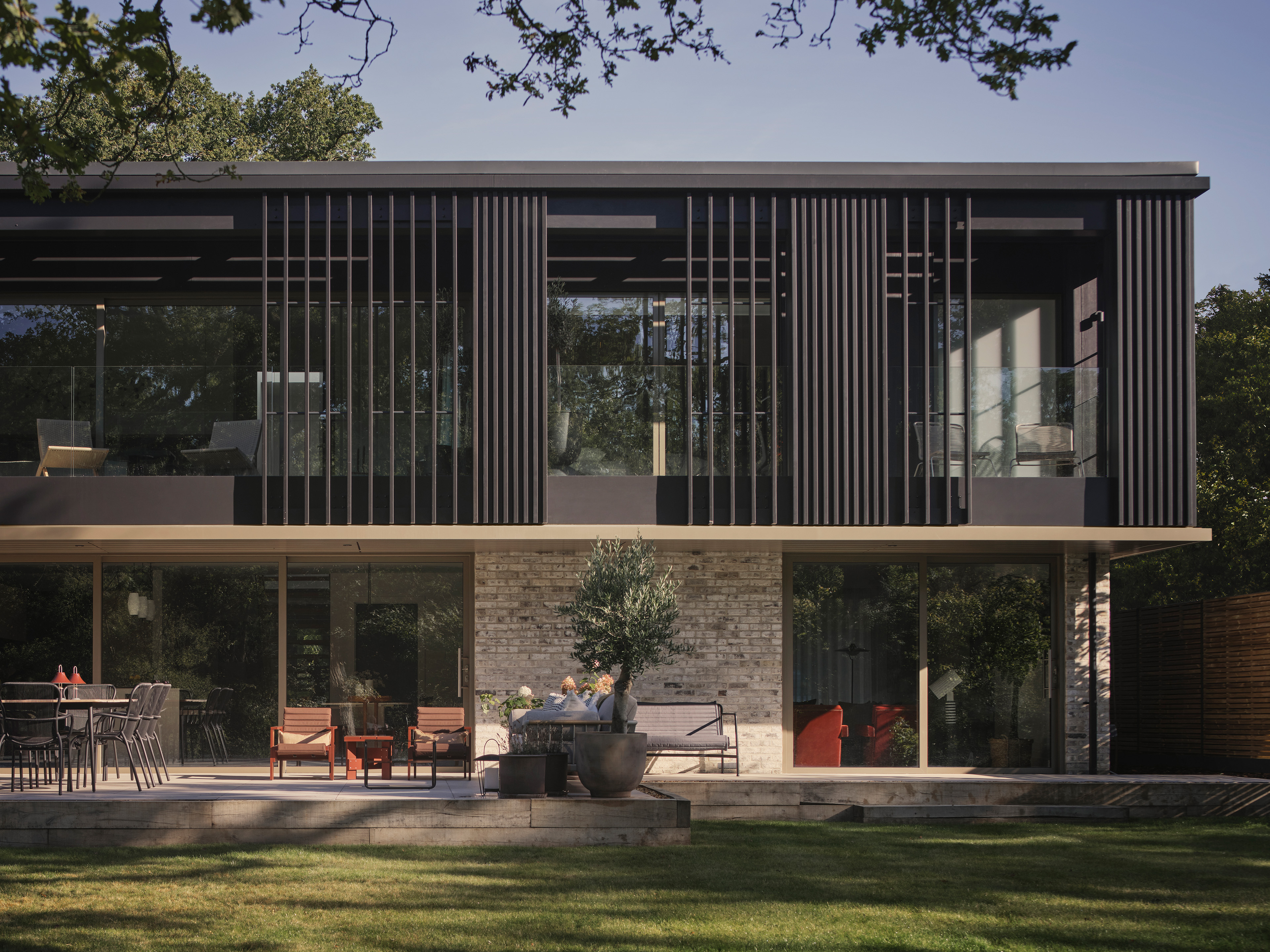
Inside this contemporary Cotswolds home by NCA Architecture with interiors by Echlin
The new home was designed by NCA Architecture. Its contemporary design spans two floors and an open-plan layout, its volume positioned to overlook an expansive garden and sink into its woodland surroundings. For their first home in the UK, the clients wanted to create a space that was welcoming yet refined and offered a peaceful atmosphere to share with their three teenage children.
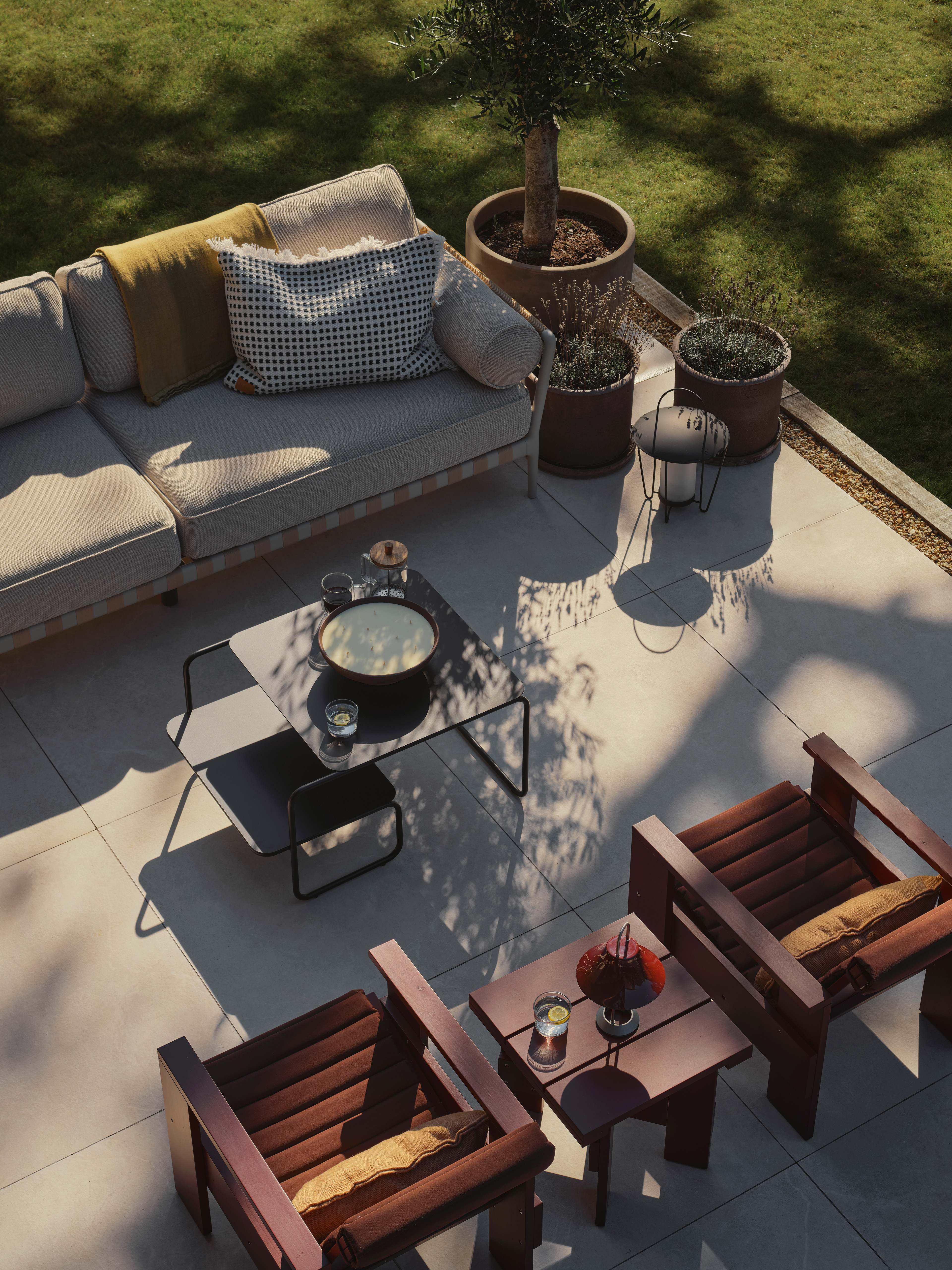
The interior design was handled by Echlin, which worked closely with the clients to soften the clean lines of the home's contemporary architecture where needed, by adding curated furniture pieces and natural textures that compose a luxurious but gentle and tactile space.
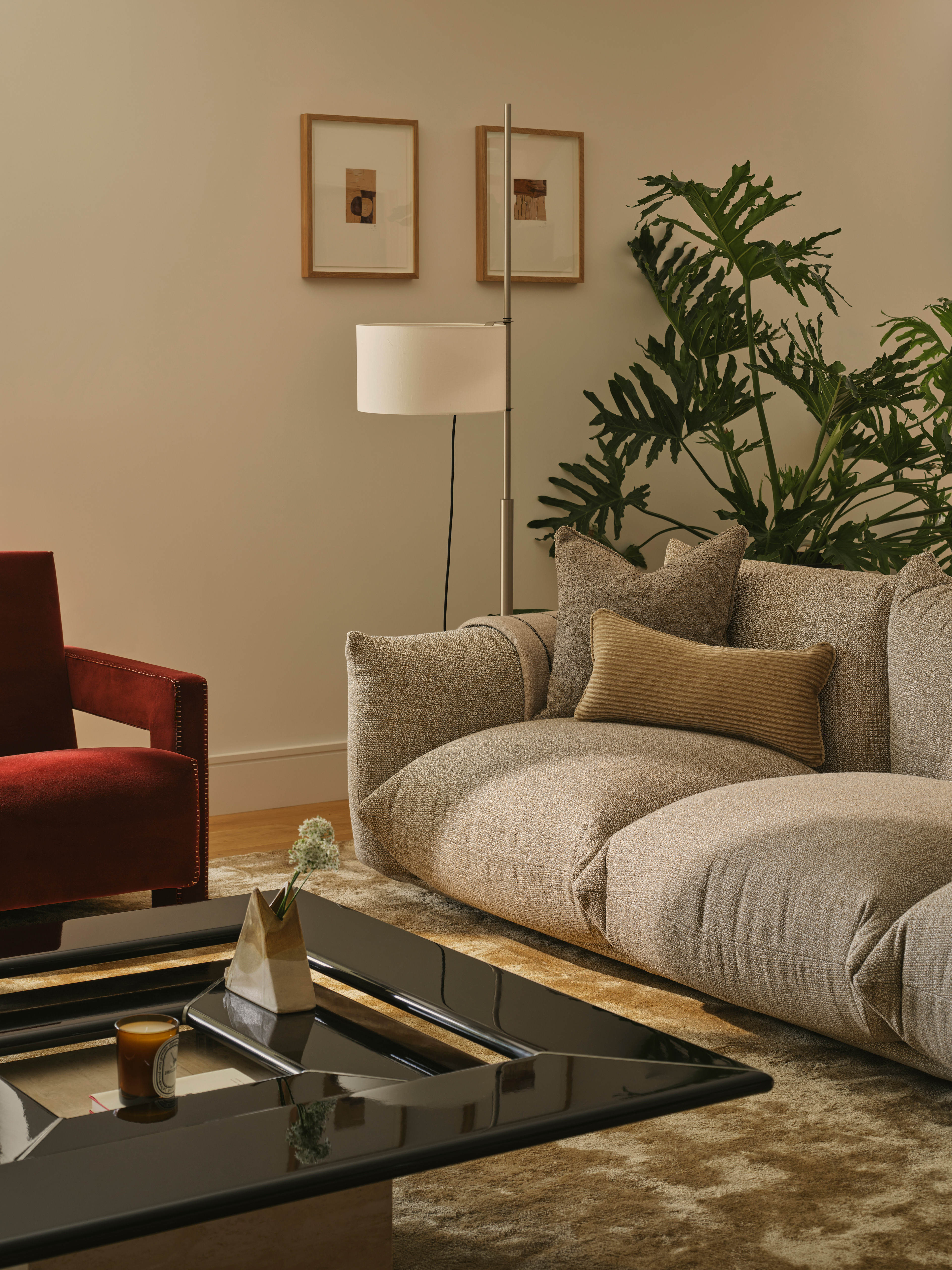
Echlin’s creative director Samuel Pye said: ‘Our concept was all about juxtaposing wild organic textures and materials with contemporary lines and finishes, inspired by the way the modern architecture sits on the end of the woodland beyond. Since the clients were moving to the UK full-time, we wanted to create a celebration of local design and makers, alongside incredible pieces from the rest of Europe.
'They would tell us about their explorations on holiday all along the Mediterranean coast and Nordic countries, so we felt that we had to explore beyond some of our favourite local suppliers. We worked closely with the teams at Artemest, who source the best in Italian-made pieces, alongside the likes of Arflex and Cassina, and Scandinavian suppliers like Carl Hansen & Søn and &tradition.’
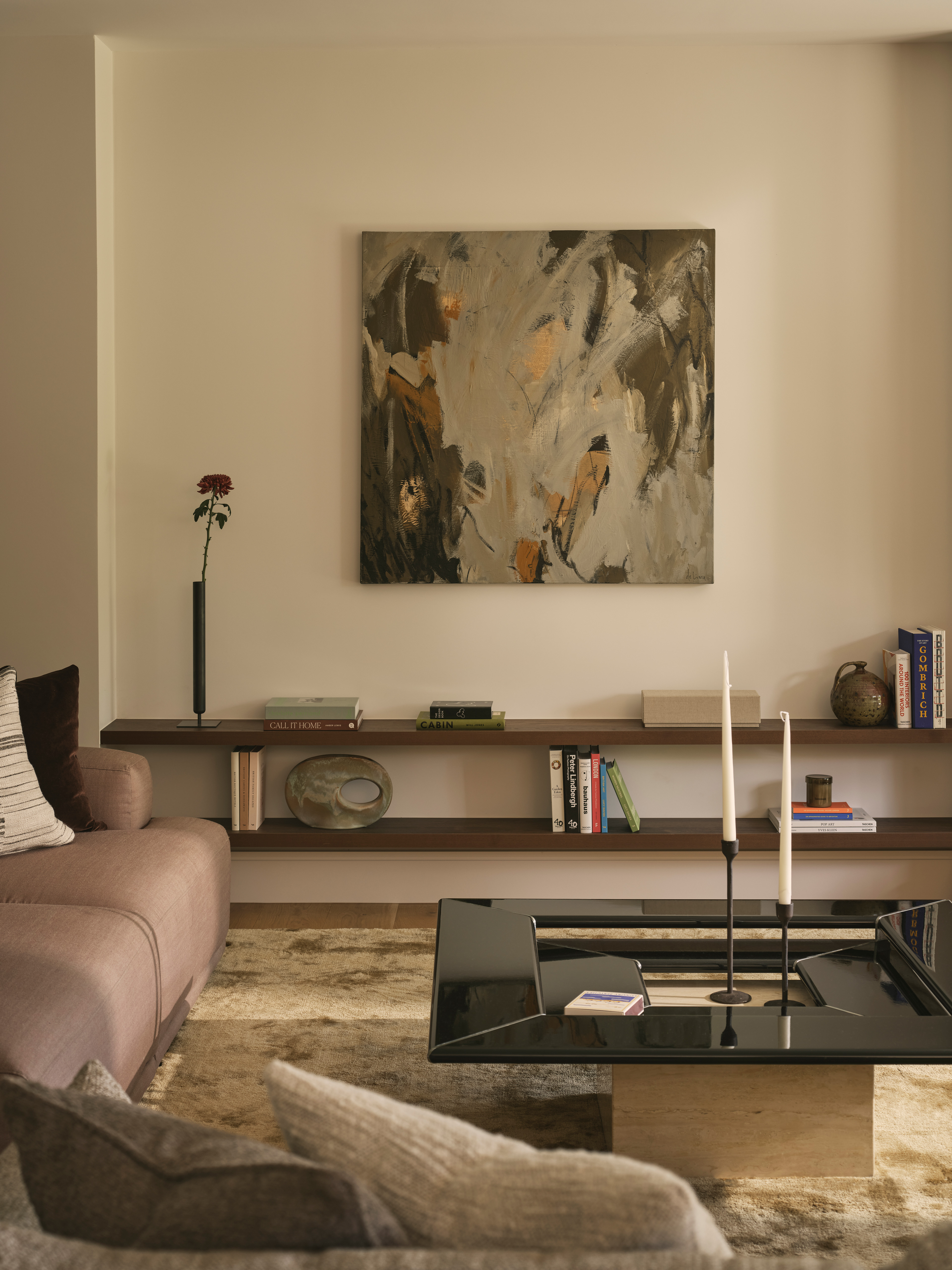
Staying true to the core values of this concept, the ground-floor living room draws in light and spreads it throughout the home. A ‘Marenco’ sofa from Arflex in textured cotton fabric – designed by Mario Marenco in 1970 – sits alongside two ‘Utrecht’ chairs designed by Thomas Gerrit Rietveld in 1935 for Cassina.

The lines of a vintage Paolo Piva travertine coffee table offer a sharp contrast with the surrounding nature, while the monochrome Artemide ‘Shogun’ table lamp brings a distinctive warmth to the space in both colour and feel.
Receive our daily digest of inspiration, escapism and design stories from around the world direct to your inbox.
Large floor-to-ceiling glazed doors open out onto a terrace. The expansive patio has a Mediterranean feel and an abundance of seating options.
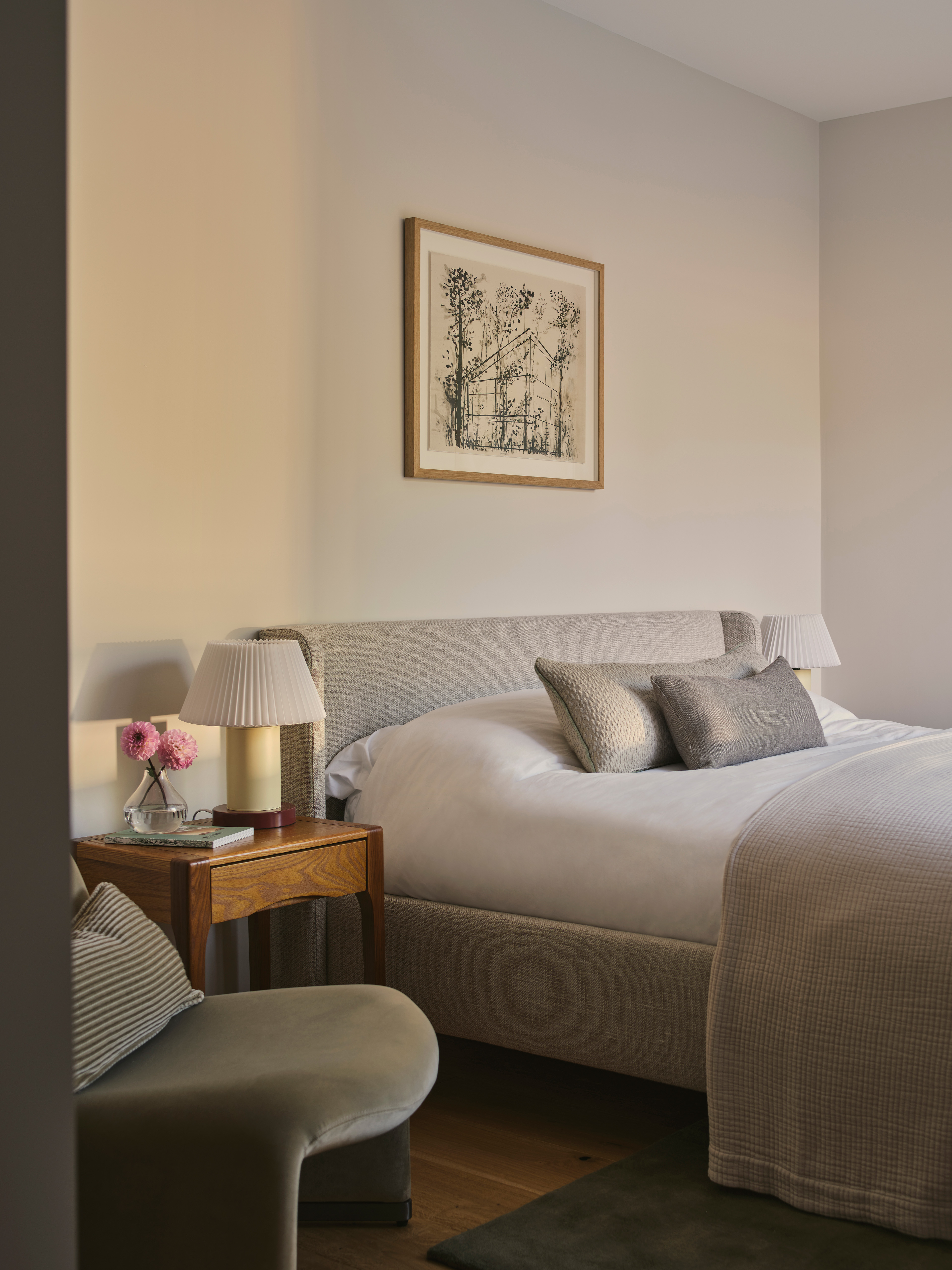
The earthy colour palette is continued throughout the kitchen and dining room, also located on the ground floor. This is the family’s main gathering place. The bespoke grand oval travertine dining table, from Notting Hill-based Momina Watton’s Atelier 278, is surrounded by ten elegant walnut Carl Hansen & Søn ‘T’ chairs, a perfect spot to host gatherings.
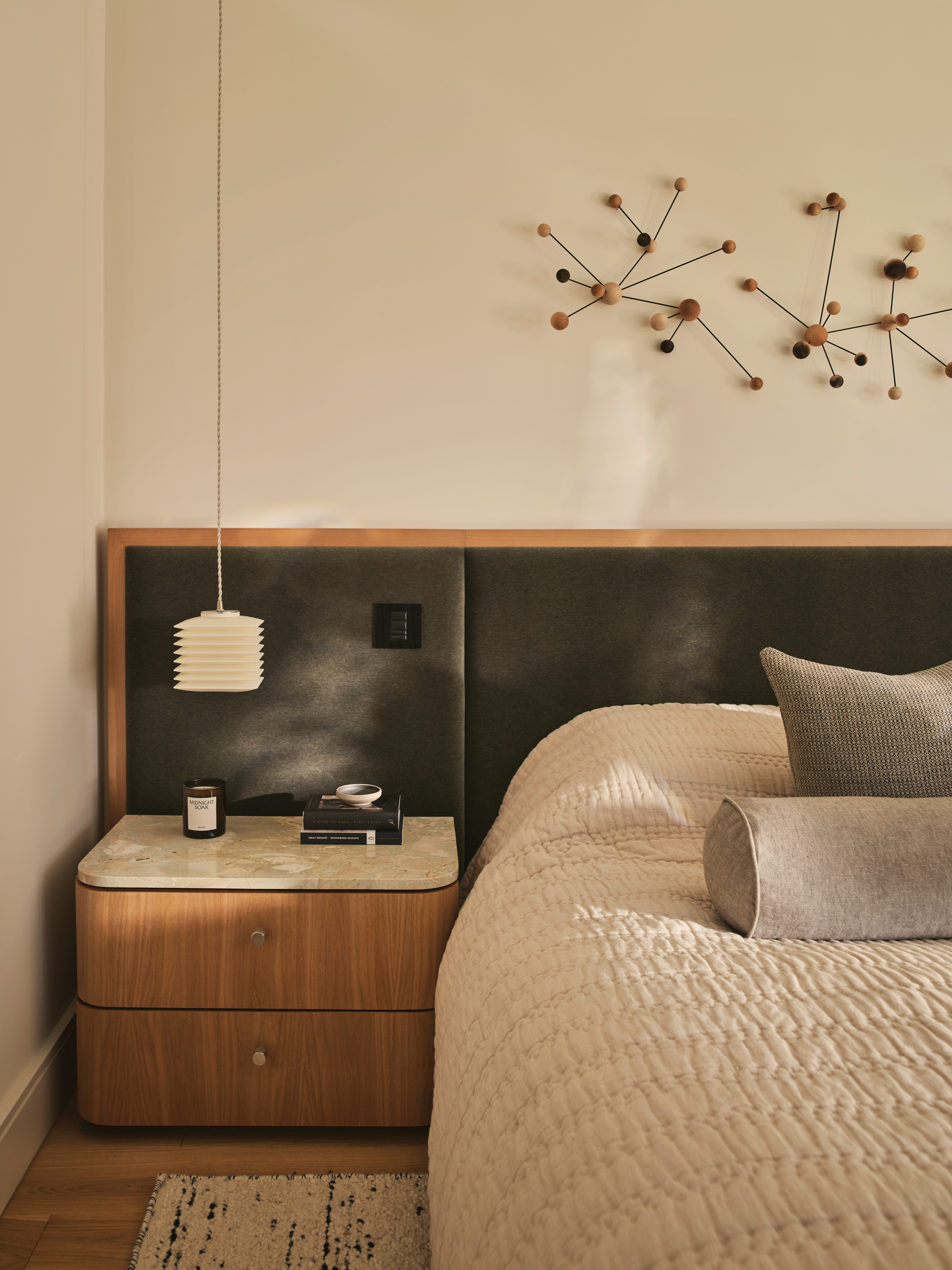
Upstairs, the primary bedroom is light and airy thanks to large windows. The room is grounded in texture, with a custom-made bed by Echlin, featuring an exposed frame upholstered in green velvet mohair, and bedside tables in elm. Shades of green and a textural mixture that both nod to woodland are central to the home’s design, allowing the clients to nestle deep within their home's countryside context.
Tianna Williams is Wallpaper’s staff writer. When she isn’t writing extensively across varying content pillars, ranging from design and architecture to travel and art, she also helps put together the daily newsletter. She enjoys speaking to emerging artists, designers and architects, writing about gorgeously designed houses and restaurants, and day-dreaming about her next travel destination.