Promenade Samuel-de Champlain is a riverside boulevard championing urban green
Promenade Samuel-de Champlain in Quebec gives the city’s river back to its community, transforming a previously neglected urban space
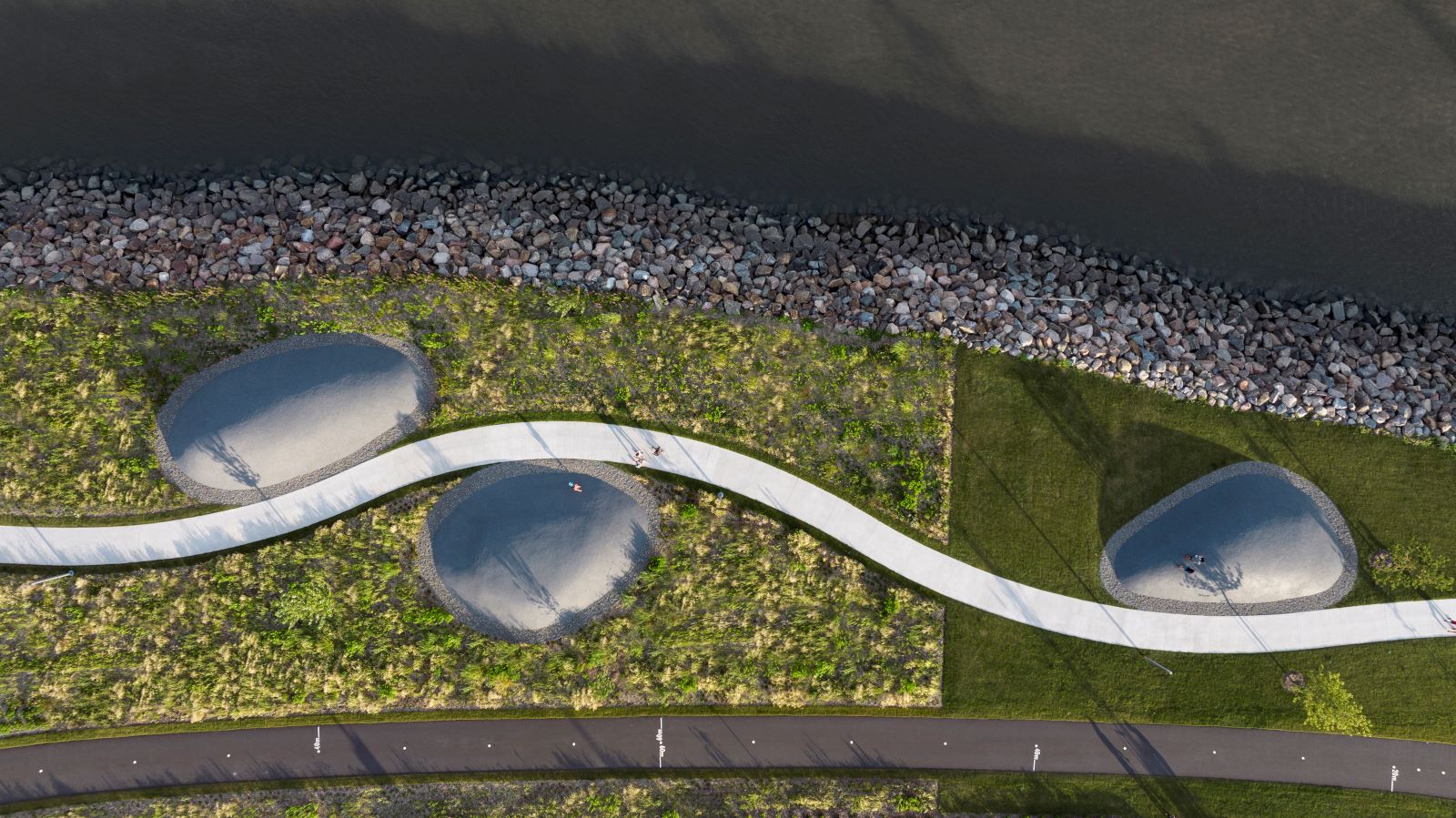
Quebec's Promenade Samuel-de Champlain has opened to the public, with the third and final phase of the project now completed, comprising some 2.5km of a waterside urban boulevard. The finished development is a new community space, ideal for bankside walks, beachside cafés, and recreational activities, carefully intertwining urban design with its surrounding context.
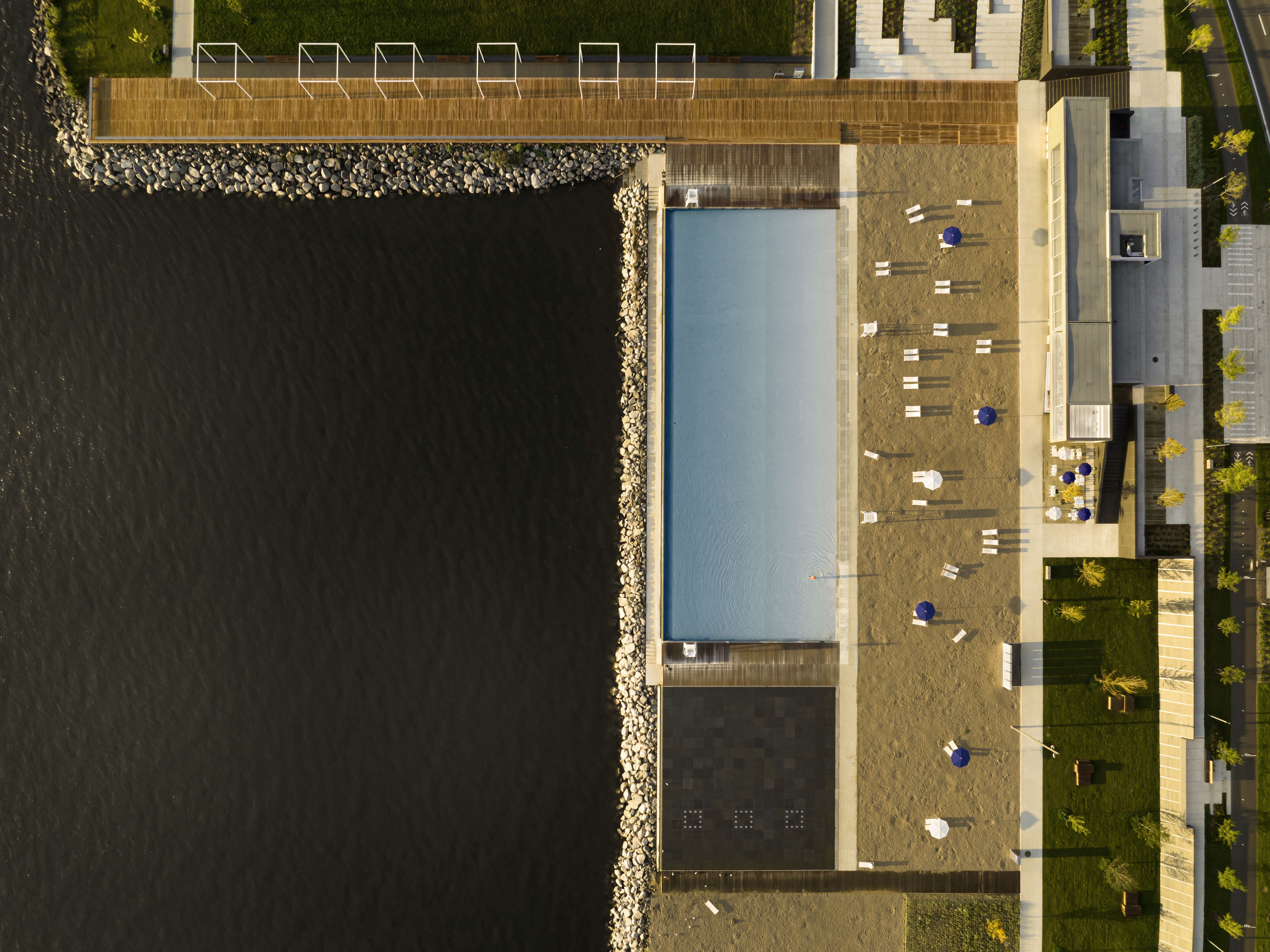
The beach sector, a recreational area within the project
Stroll along Promenade Samuel-de Champlain
Architecture studio Daoust Lestage Lizotte Stecke wrapped up this final phase 15 years after its initial proposal from Commission de la Capitale Nationale du Québec. The area, set in the heart of the Canadian city, along the St Laurence River, previously consisted of neglected highways and rail corridors, which felt unwelcoming and unloved. The goal was to return the river to the local community.
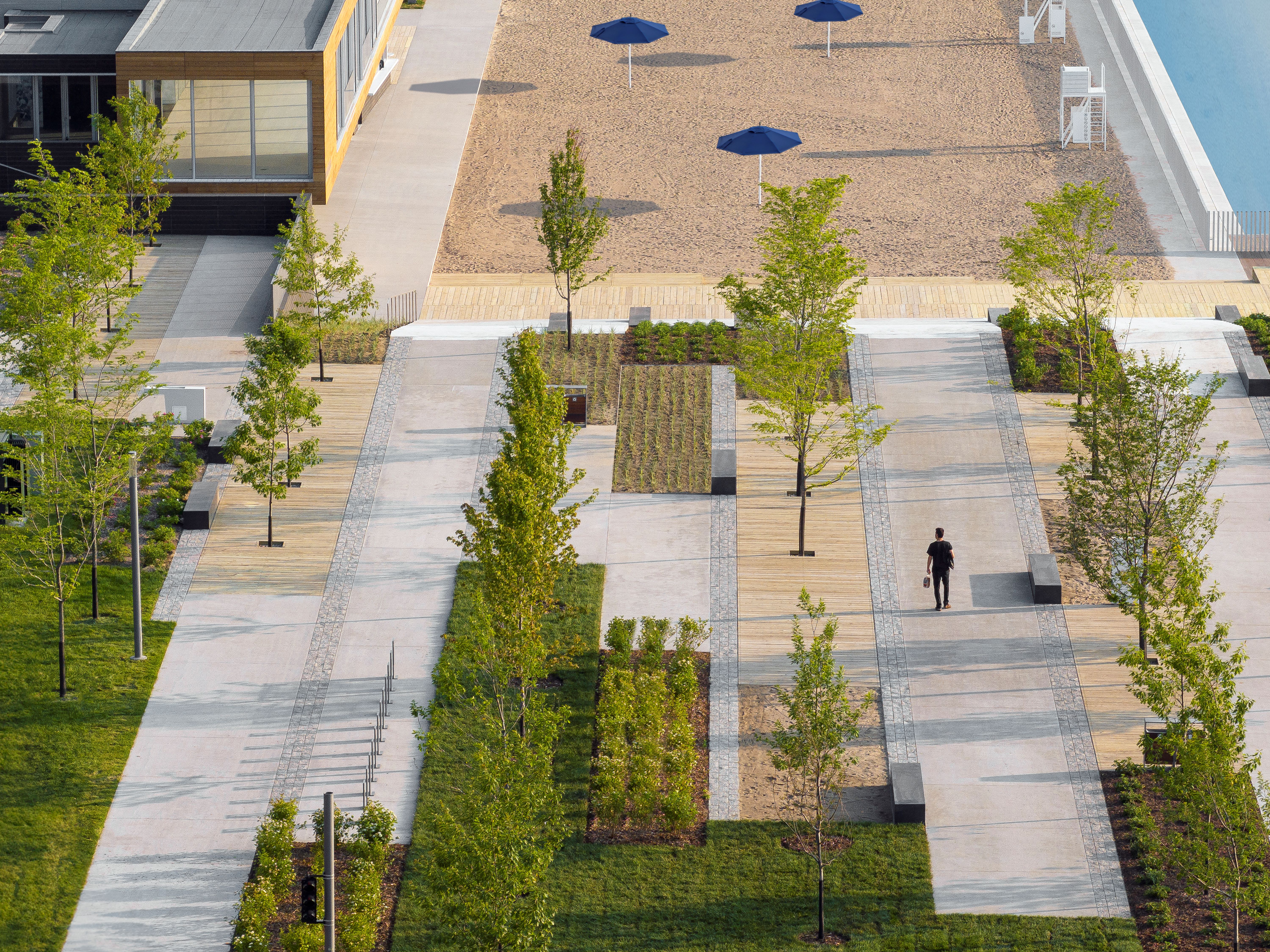
Beach sector
The architecture studio drew inspiration from this important body of water for the region, following the curvature of its meanders through the city. Balancing architecture and landscape design, Promenade Samuel-de Champlain is set to become a significant local cultural landmark.

Beach sector
Firstly, the transformation of the highway section running through the site and the relocation of the local railway tracks unlocked some 150,000 sq m of land, which could be used as a recreational space. Then, drawing from the area’s rich history in the timber trade, the studio drew on the architecture of early 19th-century industrialists, creating a modern, minimalist architecture language with a nod to local heritage. This encompasses the significant use of wood, mimicking dock-like shapes which defined this shoreline in the past.
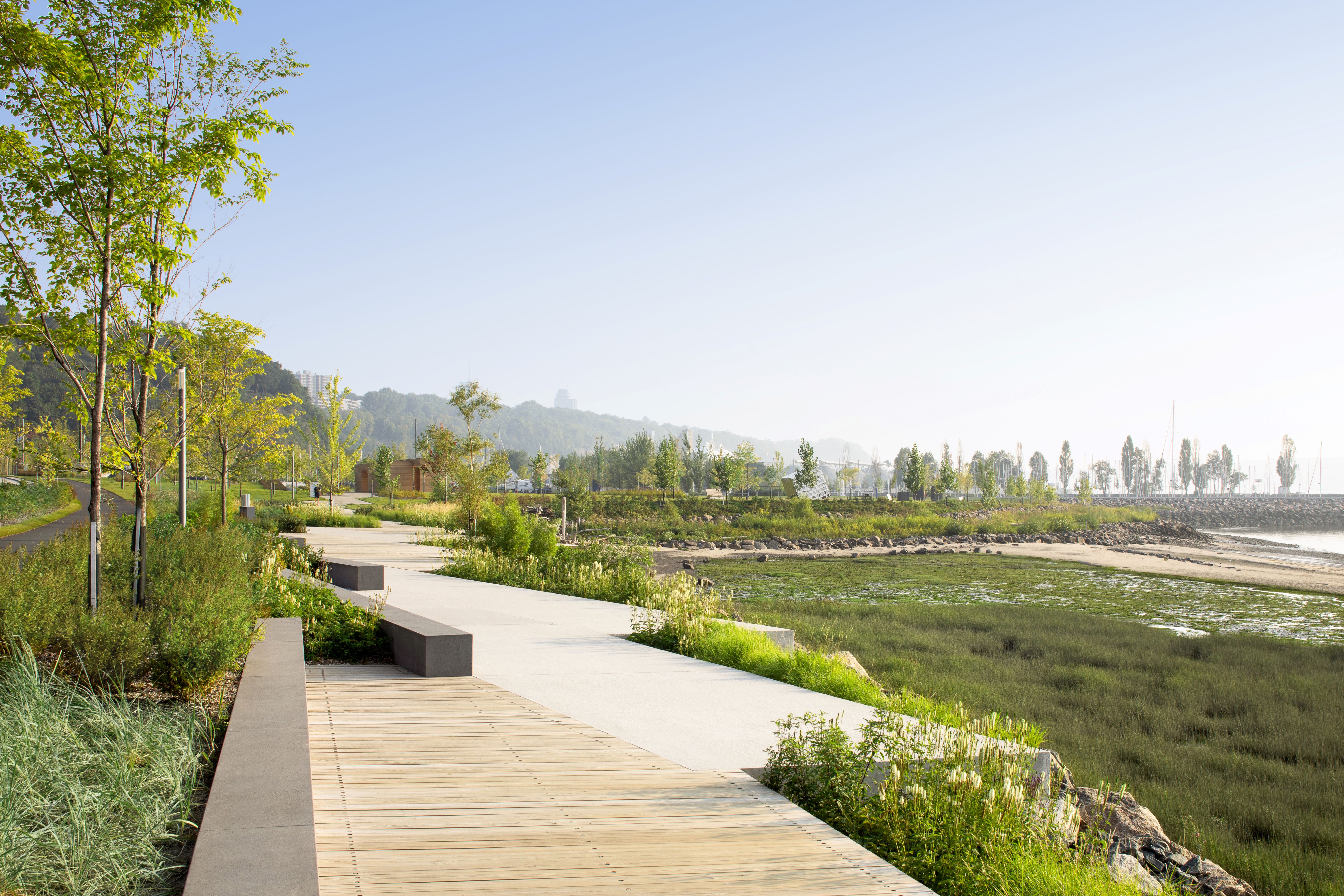
An existing marsh ecosystem has been consolidated
Pavillon des Baigneurs is the site's central service building, featuring two main, rectangular volumes. Constructed of granite and wood, the structure's elongated form offers panoramic views of the river, naturally inviting the outdoors in. The beach is open to all and encourages the community to engage with nature. It is surrounded by a sea lyme grass plant bed and a nearby, publically accessible snack bar.
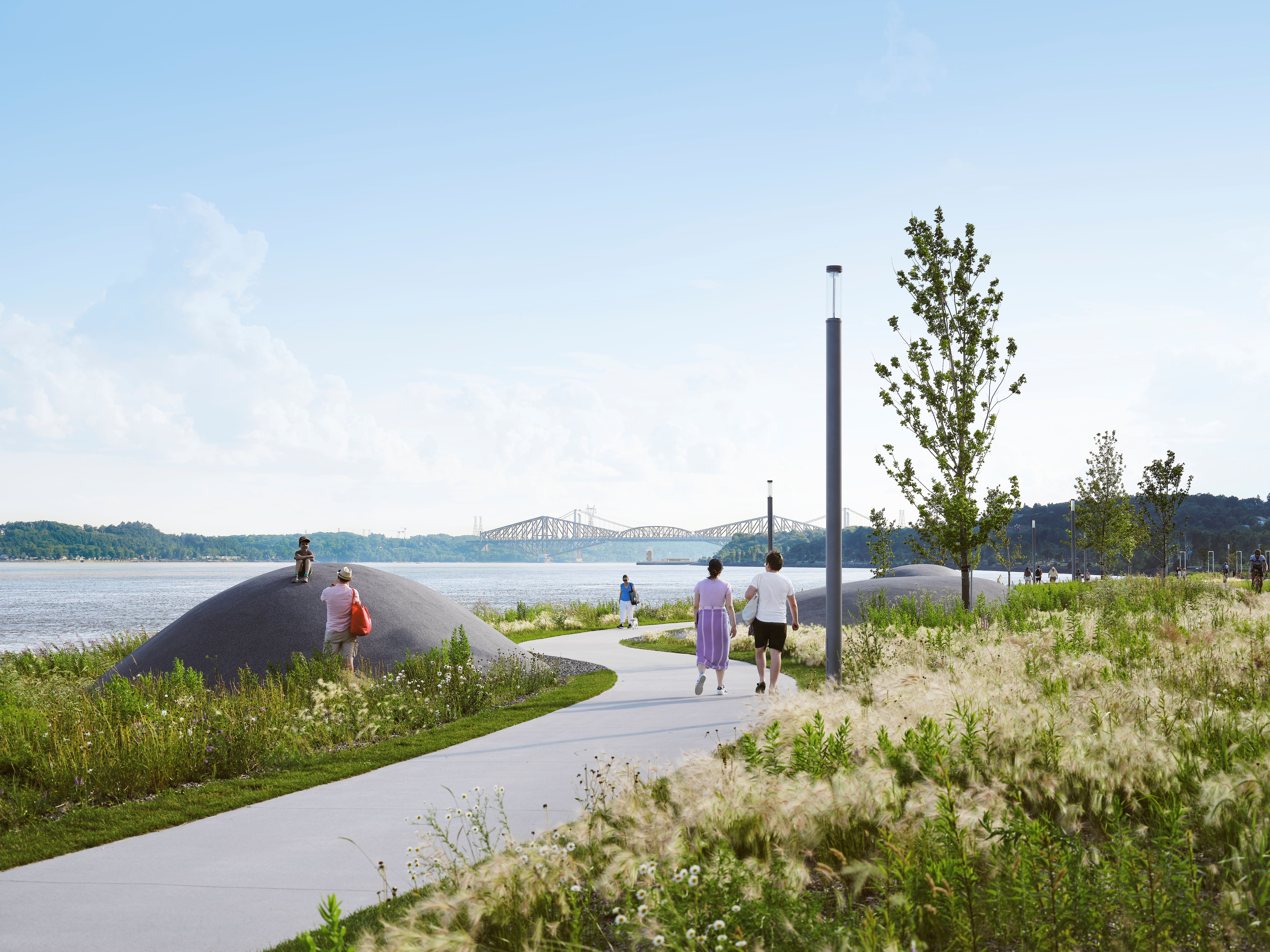
The path includes an area of coastal meadow landscaping
The promenade offers a variety of experiences, with a series of gardens replicating a coastal landscape; a dockside trail carving into a marshland; and the contemporary Pavilion de la Voile building offering sports facilities, picnic platforms, and access to the riverbank.
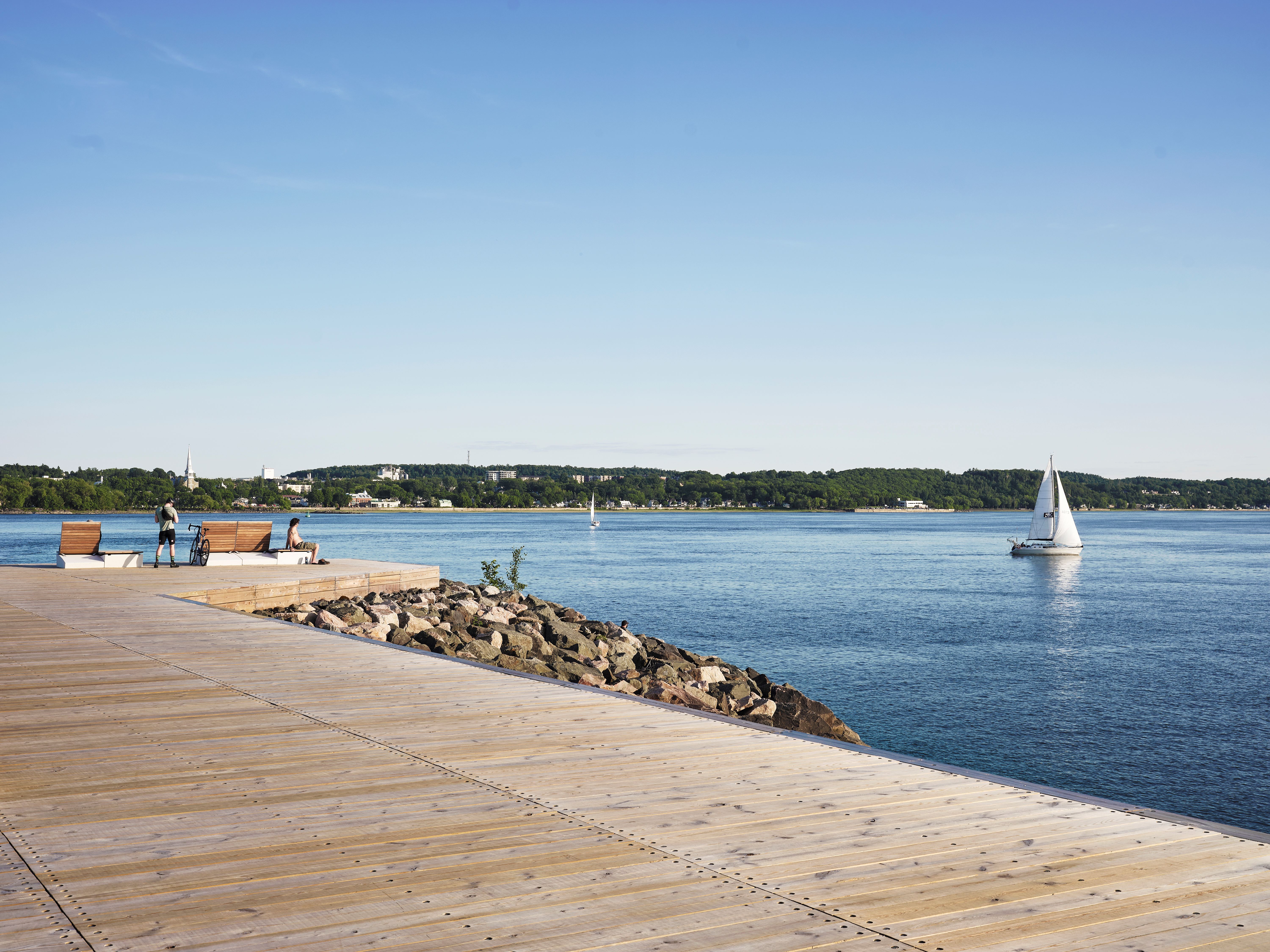
Revitalisation of Quai Frontenac
The architects made sure to weave in sustainable architecture elements within their planning, restoring previously neglected biodiversity. This was key to the scheme –highlighting the project's aim to become a meaningful celebration of public health, nature and climate action.
Receive our daily digest of inspiration, escapism and design stories from around the world direct to your inbox.
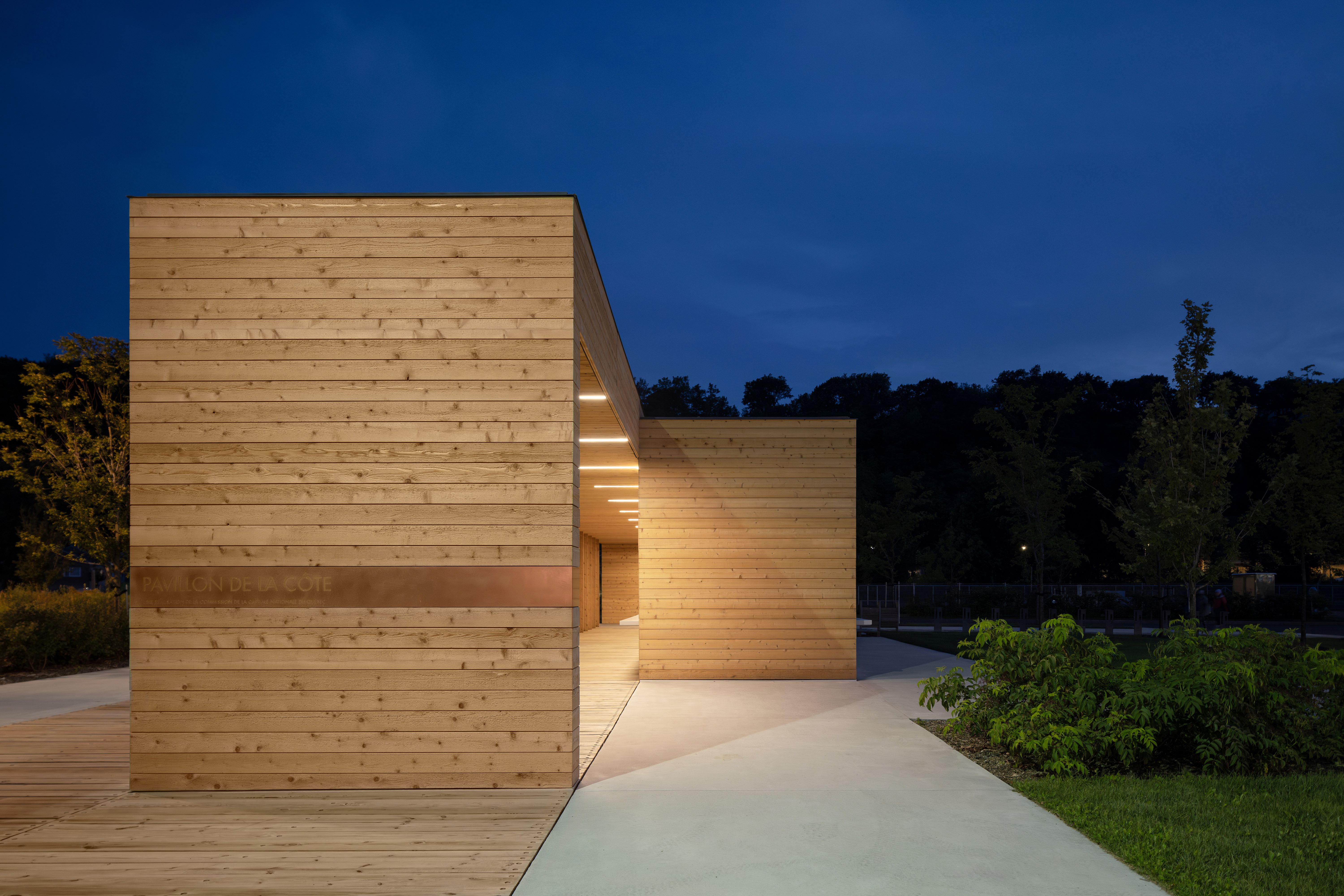
Pavillon de la Côte, a sheltered stop
Tianna Williams is Wallpaper’s staff writer. When she isn’t writing extensively across varying content pillars, ranging from design and architecture to travel and art, she also helps put together the daily newsletter. She enjoys speaking to emerging artists, designers and architects, writing about gorgeously designed houses and restaurants, and day-dreaming about her next travel destination.