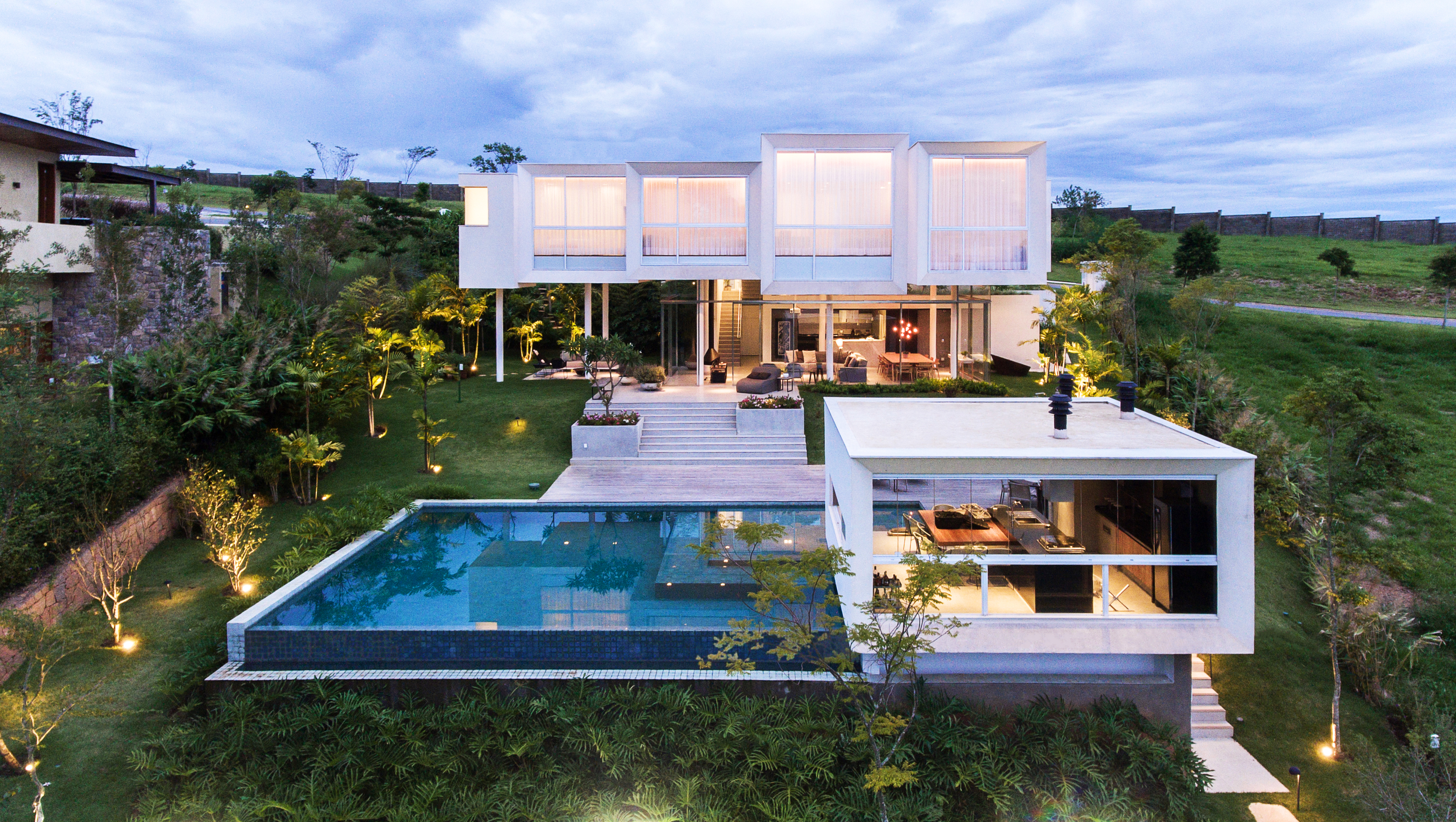
The question of how architecture should respond to the environment and climate may never be definitively answered, but the latest project from São Paulo-based firm FGMF Architetos is an absorbing case study in just how sophisticated the dialogue has become.
Set on a long wide plot in a quiet street in São Paulo state’s Itatiba municipality, the all-white street façade of Neblina House gives little away, save the impression of several cubes framed by low-hanging foliage.
Step through the entrance, however, and the space unfolds a sequence of Tetris-like volumes filled with an airy lightness that, these days, seems to be a de rigueur hallmark of Brazilian architects. The brief from the clients – an entrepreneur couple in the steel business – was for a private four-bedroom house that maximised the views of the garden and countryside.
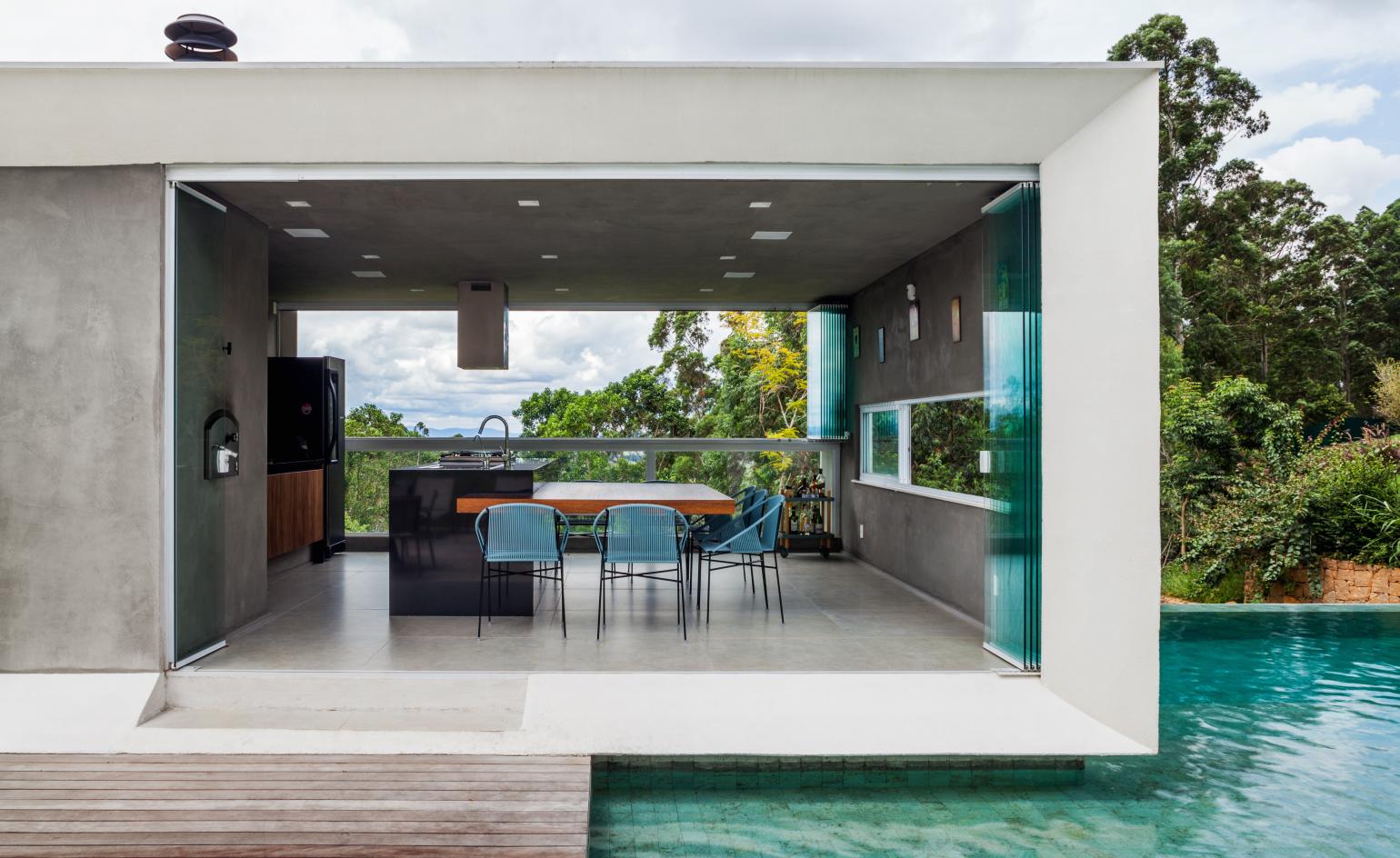
The house has its own independent pool house. Photography: Estevam Trabbold
The architect’s first response was to orient the house along the north-south axis, so the architecture would shade the south-facing open-plan living spaces from the heat that suffuses the region for the better part of the year. A capacious 95sq m swimming pool is set further down the sloping land to ensure that the main house casts no shadows onto it, especially during the short winters.
According to lead architect Fernando Forte, the topography of the site presented a challenge when it came to the layout of the internal rooms. The final iteration of the design involved cascading the bedrooms and corridors down a series of shallow terraces, ending finally at the pool.
Forte achieved privacy from the street by inserting a gap between the entrance and the living room, whilst allowing the slope of the land, the hallway, garage and kitchen to break the direct sightline and, so, shield the living room. ‘The plasticity created by the white volumes also contrasts against the landscape design,’ Forte adds. ‘The visitor experiences a totally different ambience from what it is seen from the street.’
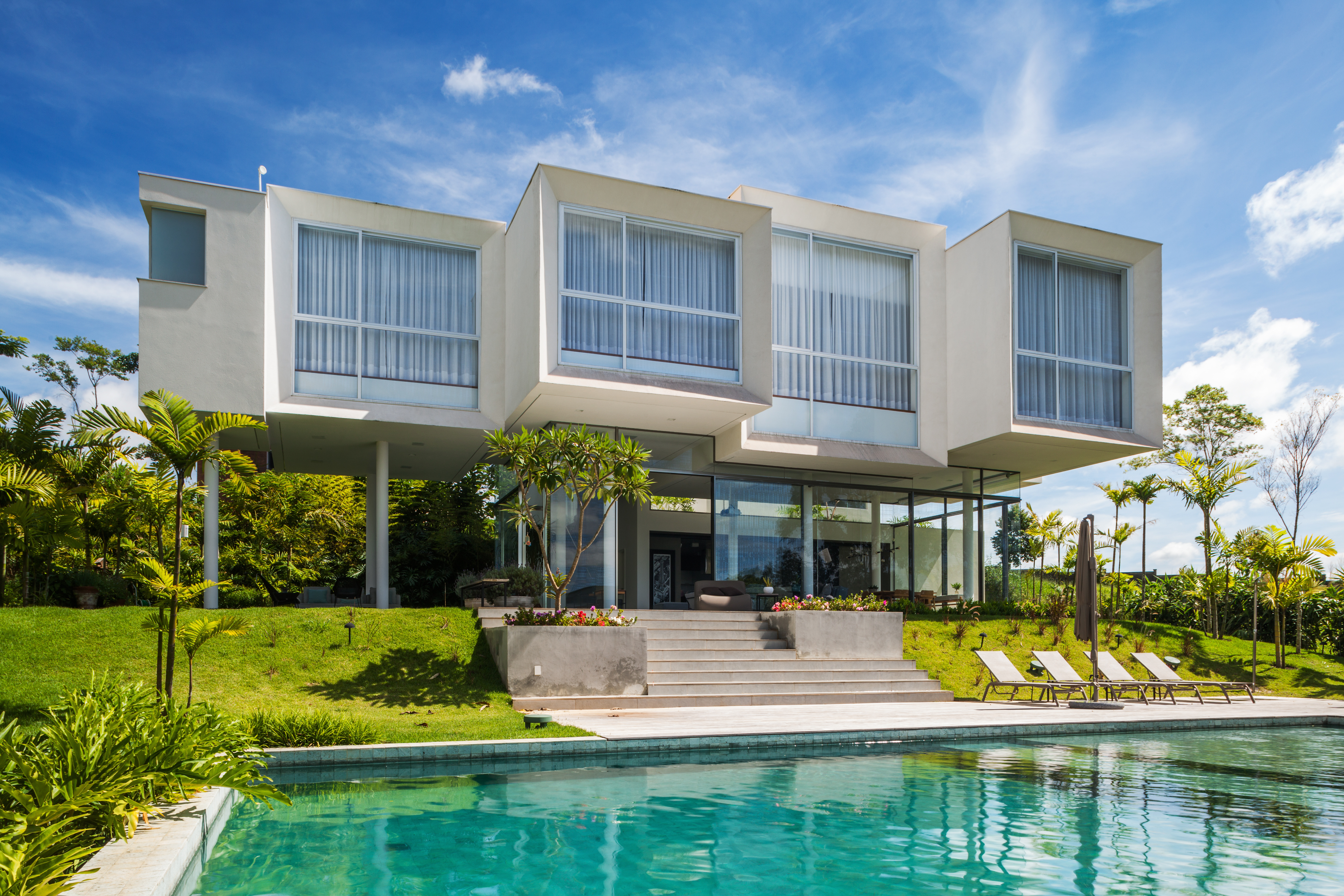
The architects made sure the house is orientated so that it makes the most of natural sunlight year-round. Photography: Estevam Trabbold
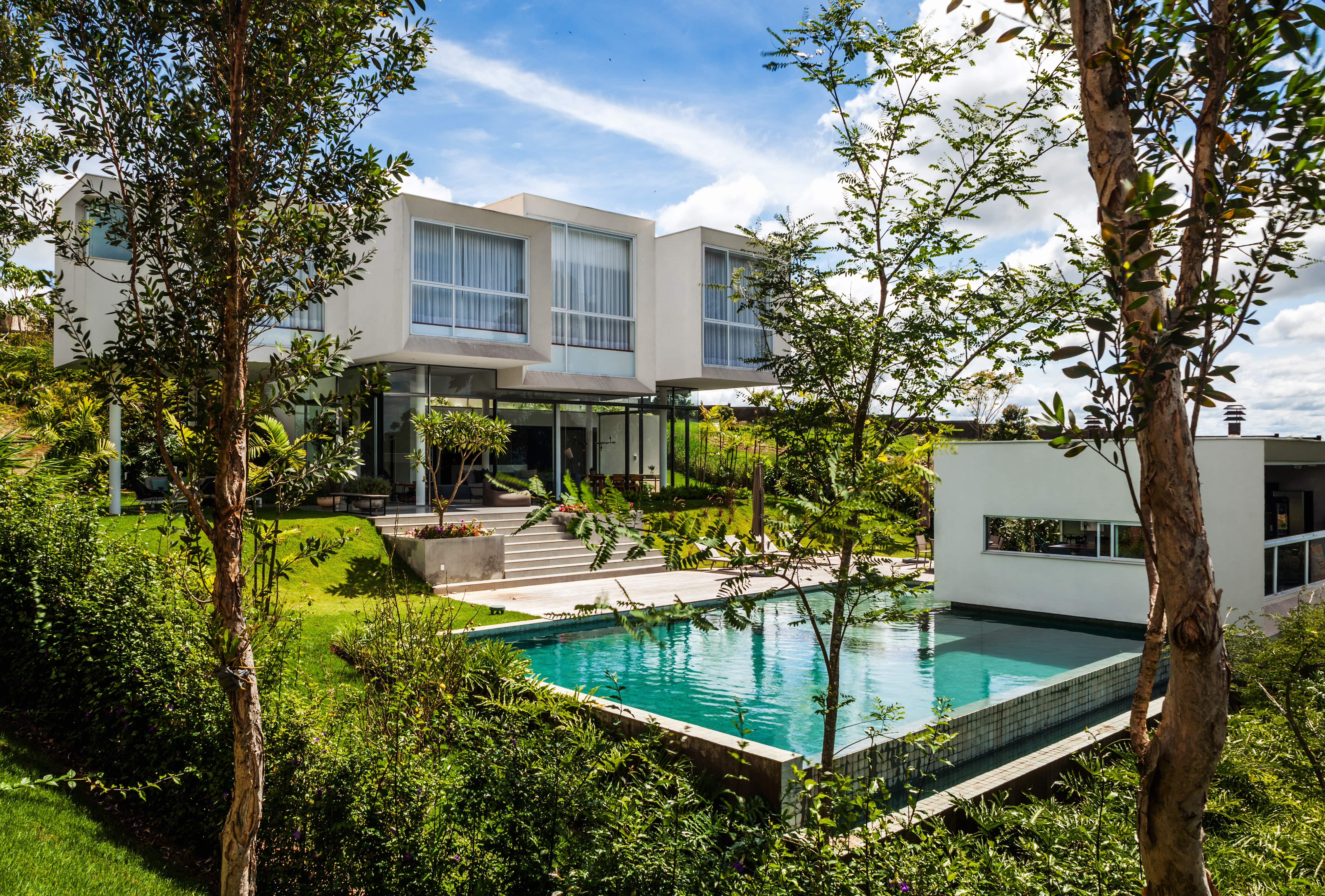
A swimming pool is set a few steps below the main house. Photography: Estevam Trabbold
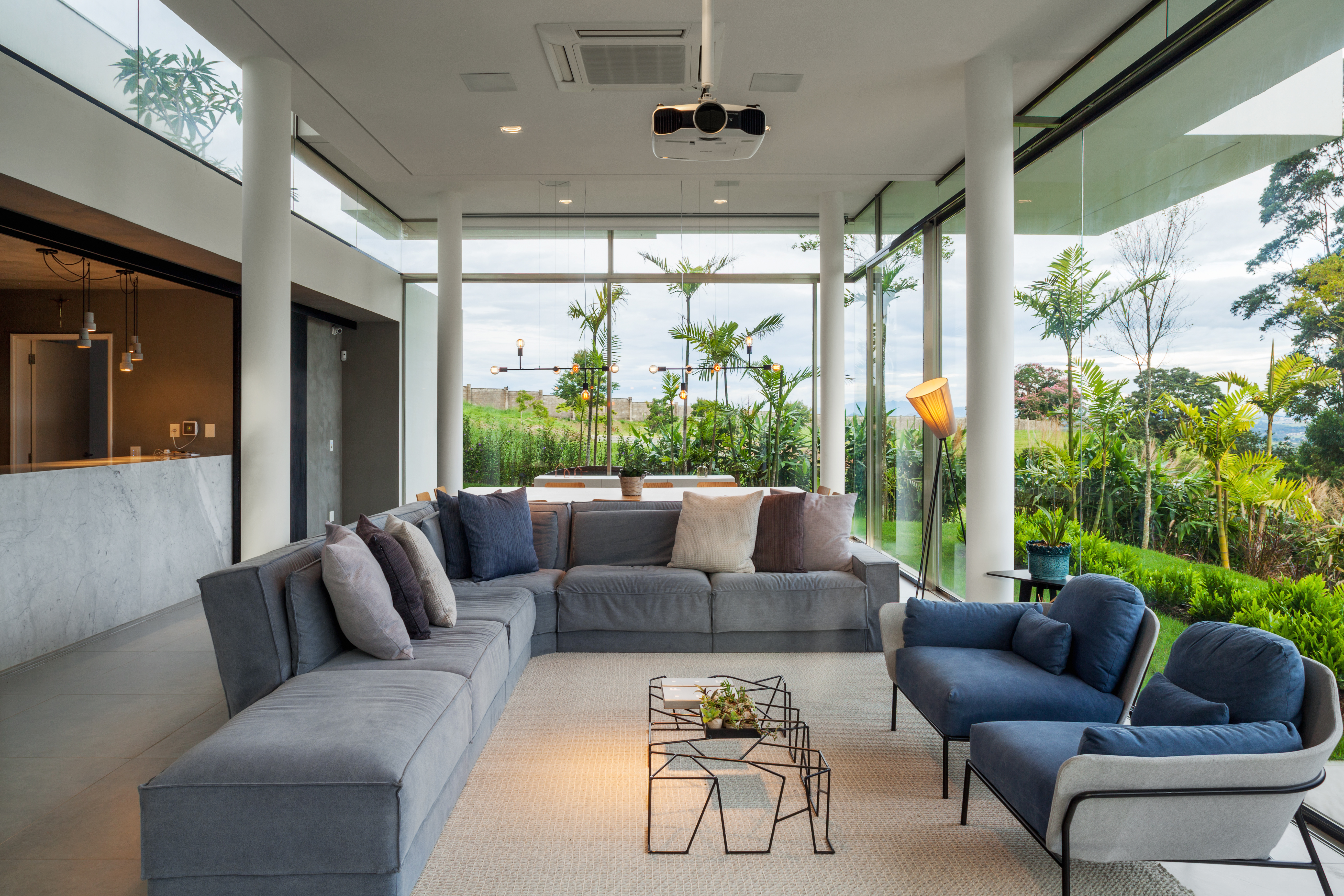
Inside, slim columns and glazed openings make sure the views towards the nature outside remain unobstructed. Photography: Rafaela Netto
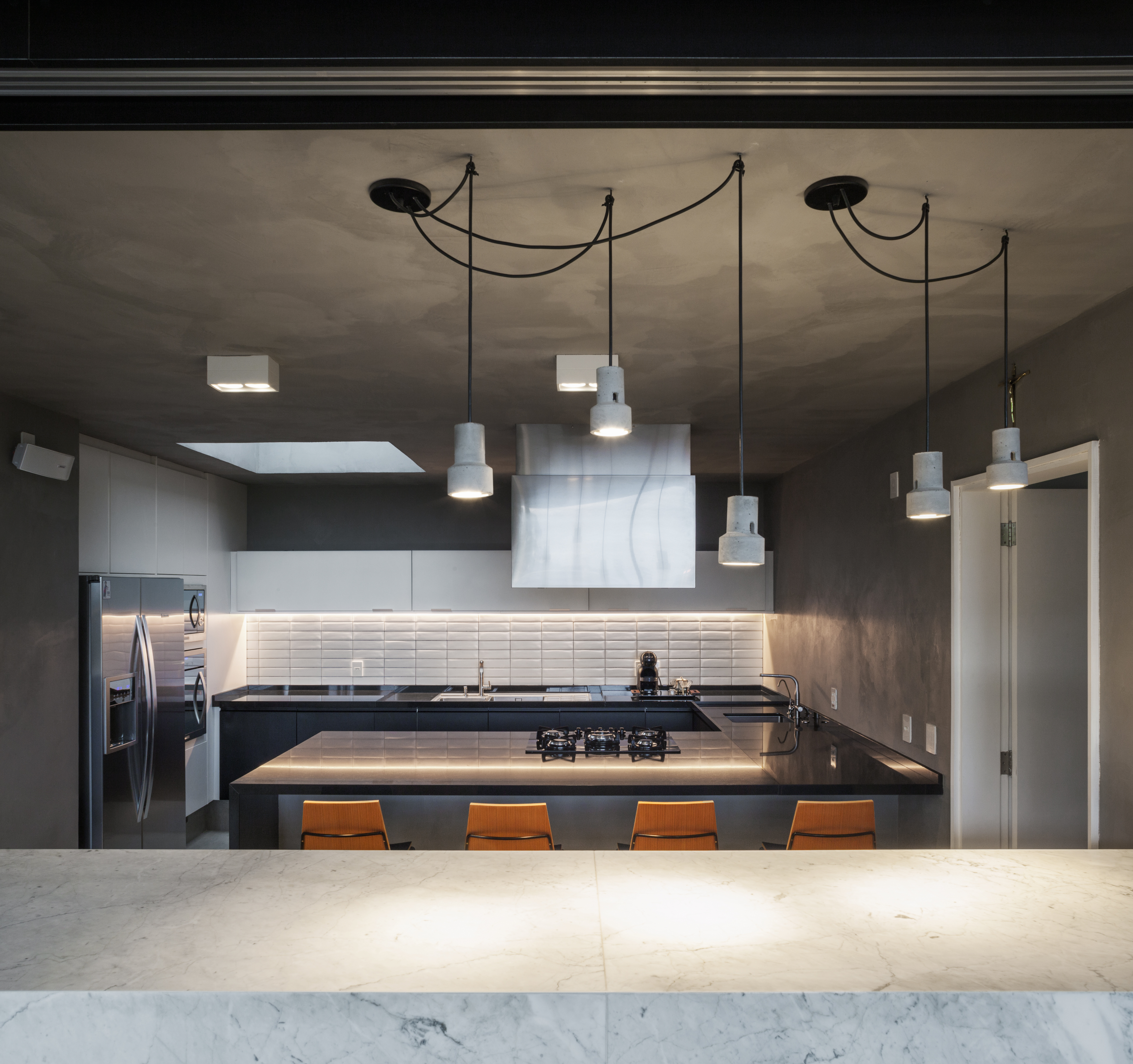
A gap between the entrance and the main living spaces secures the owners’ privacy. Photography: Rafaela Netto
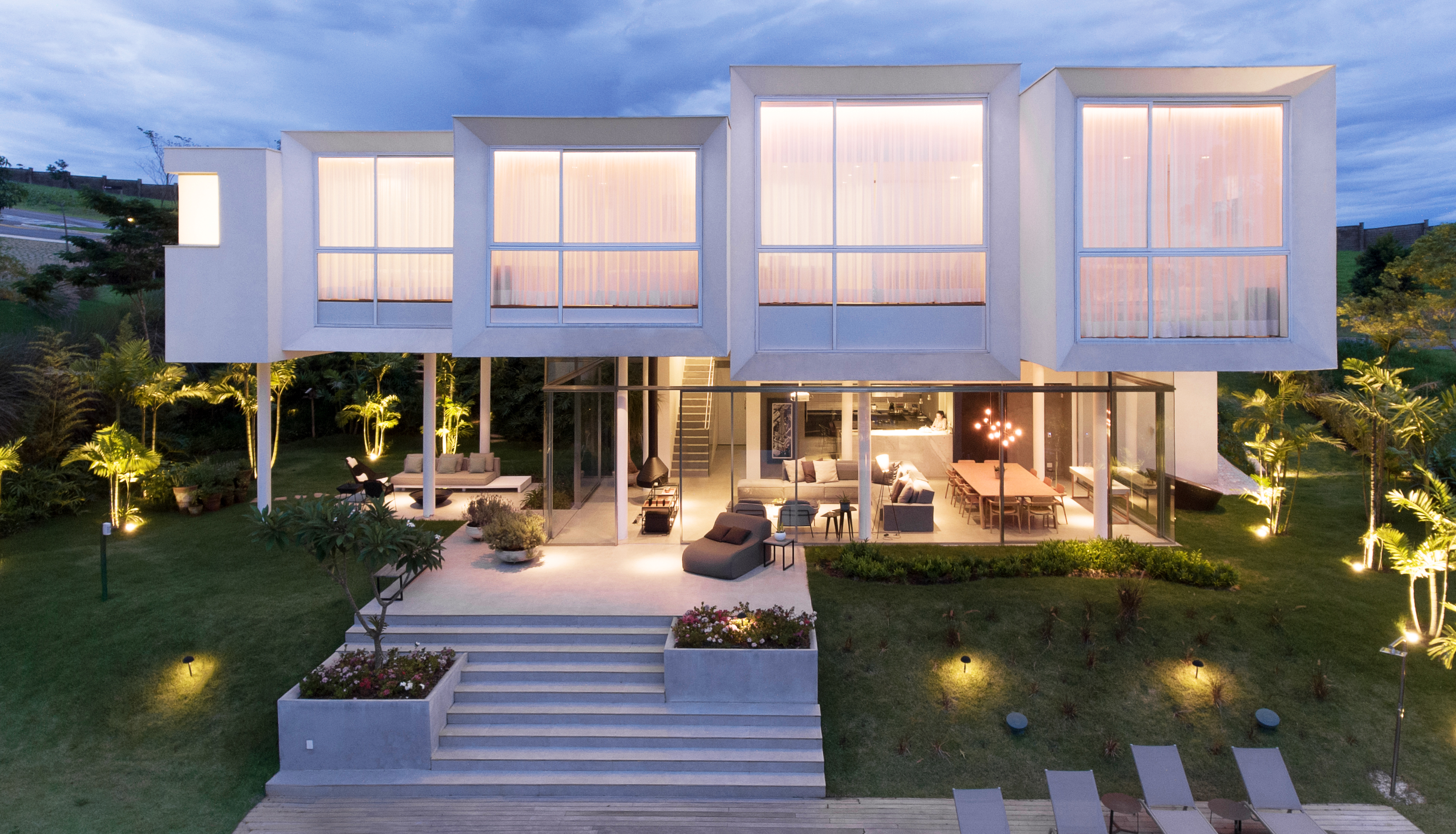
The house consists of a balanced composition of white cubic volumes. Photography: Estevam Trabbold
INFORMATION
For more information, visit the FGMF website
Receive our daily digest of inspiration, escapism and design stories from around the world direct to your inbox.
Daven Wu is the Singapore Editor at Wallpaper*. A former corporate lawyer, he has been covering Singapore and the neighbouring South-East Asian region since 1999, writing extensively about architecture, design, and travel for both the magazine and website. He is also the City Editor for the Phaidon Wallpaper* City Guide to Singapore.
-
 Wallpaper* Design Awards 2026: the year’s most transformative beauty launches
Wallpaper* Design Awards 2026: the year’s most transformative beauty launchesWe’ve eyed up this year’s most transformative launches, designed to elevate dressing tables and daily routines – from Chanel eye patches to the face-contouring Ziip Halo machine
-
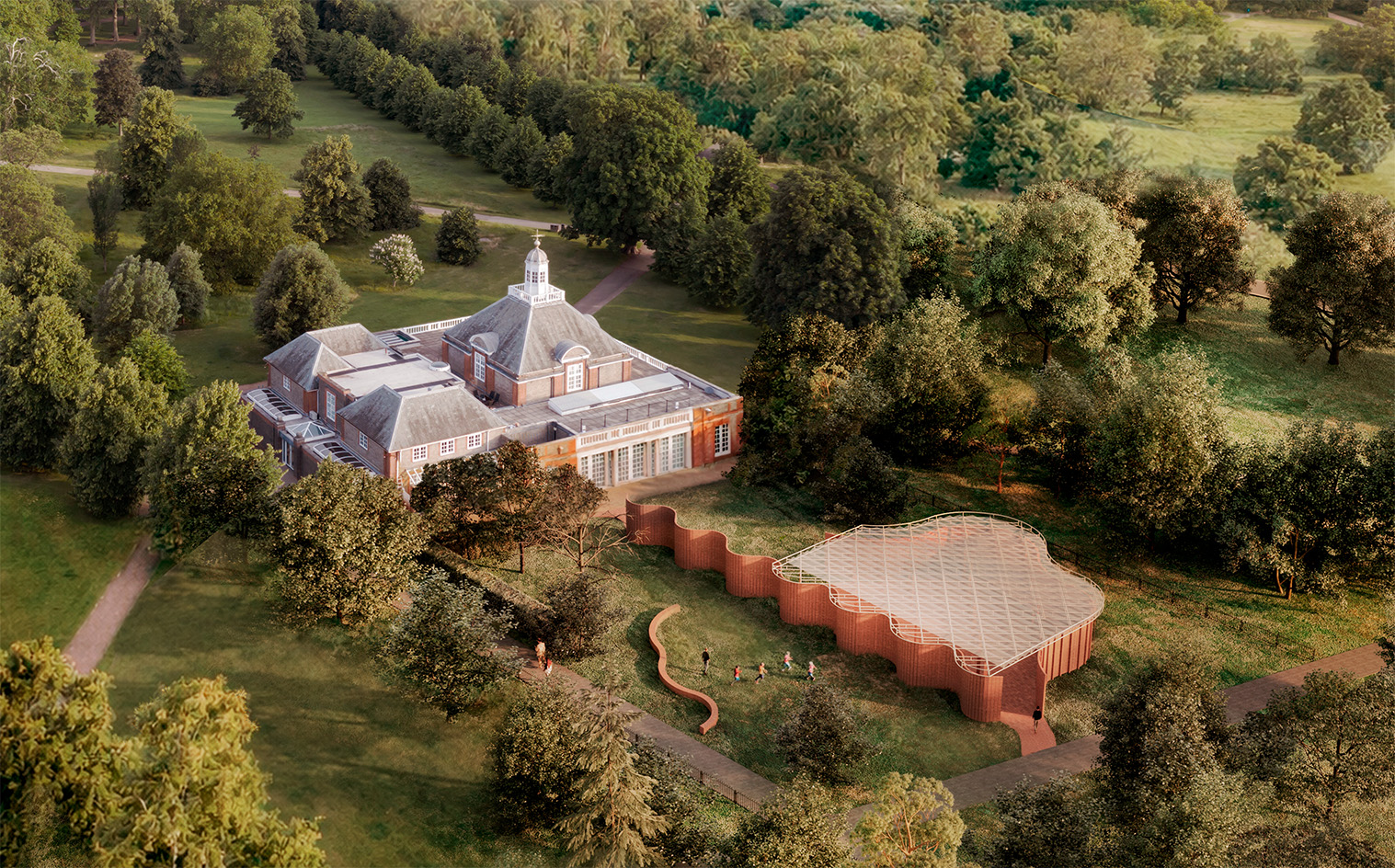 Serpentine Pavilion 2026 architects announced – and they put the 'serpent' in the 'Serpentine'
Serpentine Pavilion 2026 architects announced – and they put the 'serpent' in the 'Serpentine'LANZA atelier wins the Serpentine Pavilion 2026 commission; the Mexican studio creates the annual structure's newest iteration, titled 'a serpentine', and it features a curvilinear wall snaking across the site
-
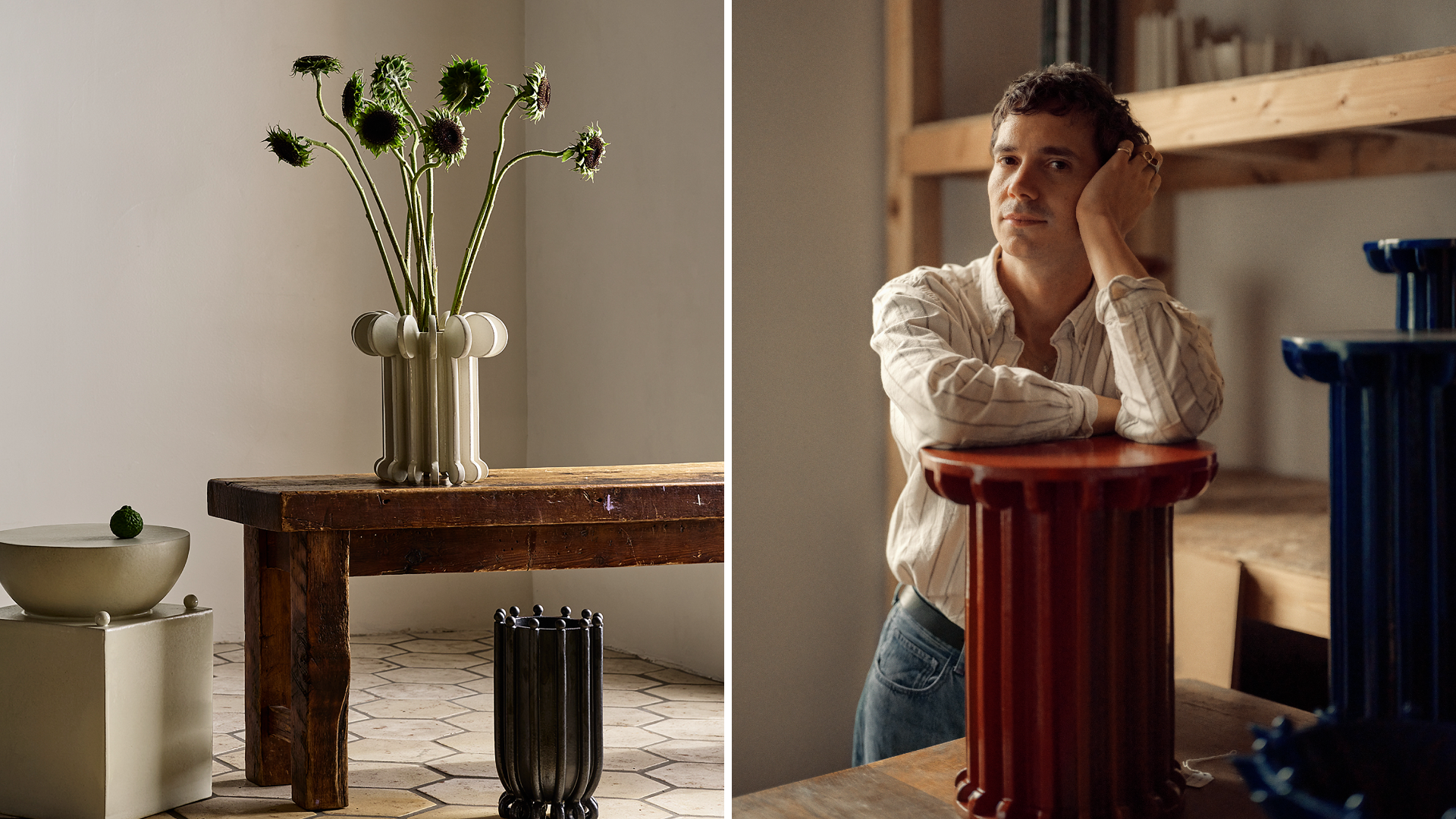 ‘Glazes are like people’: Devin Wilde launches new midcentury-inspired furniture and vessels for DWR
‘Glazes are like people’: Devin Wilde launches new midcentury-inspired furniture and vessels for DWRDesign Within Reach (DWR) introduces a new collection with ceramic artist Devin Wilde, featuring bold, handcrafted pieces that blend sculptural form with everyday function
-
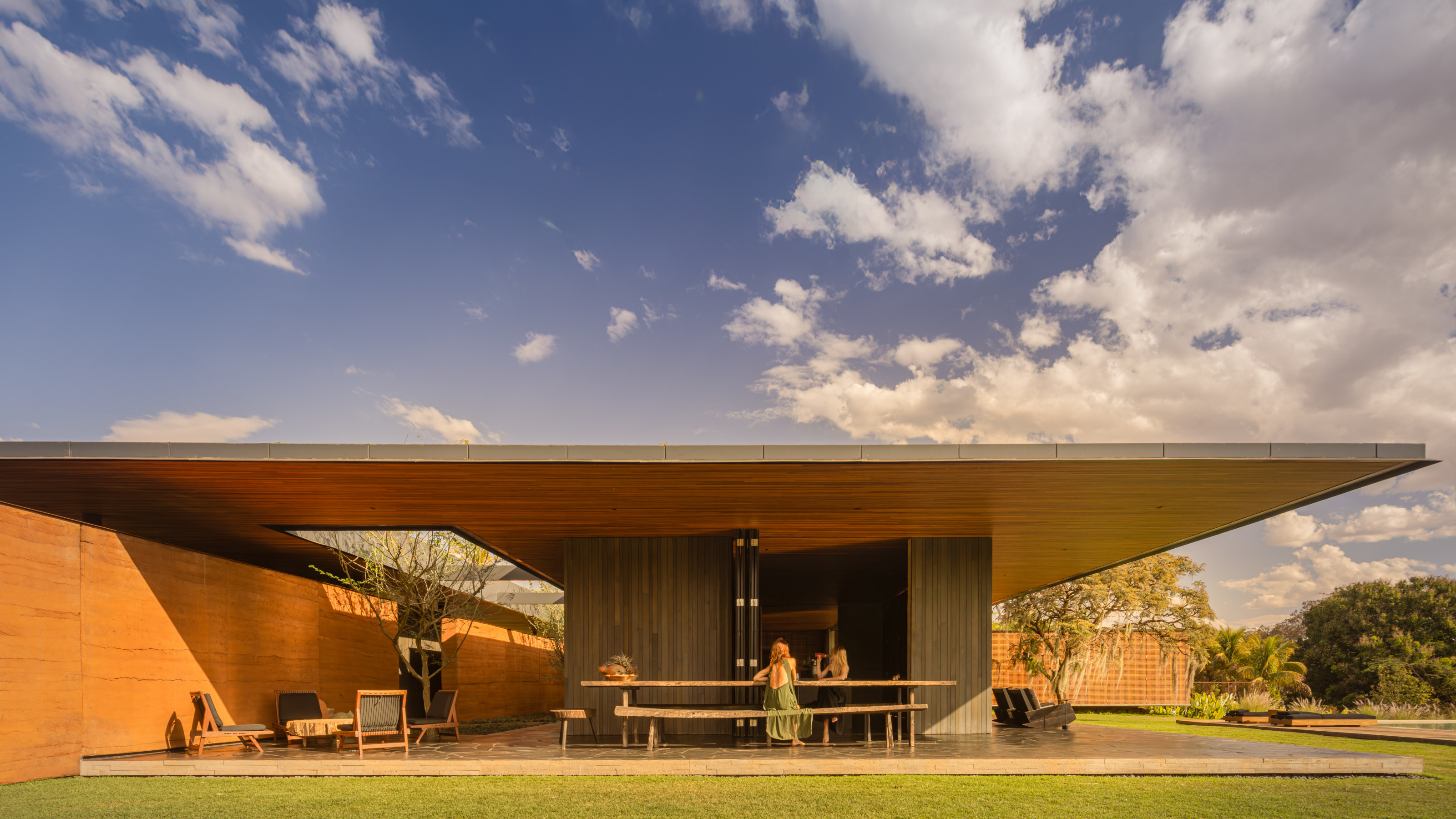 A spectacular new Brazilian house in Triângulo Mineiro revels in the luxury of space
A spectacular new Brazilian house in Triângulo Mineiro revels in the luxury of spaceCasa Muxarabi takes its name from the lattice walls that create ever-changing patterns of light across its generously scaled interiors
-
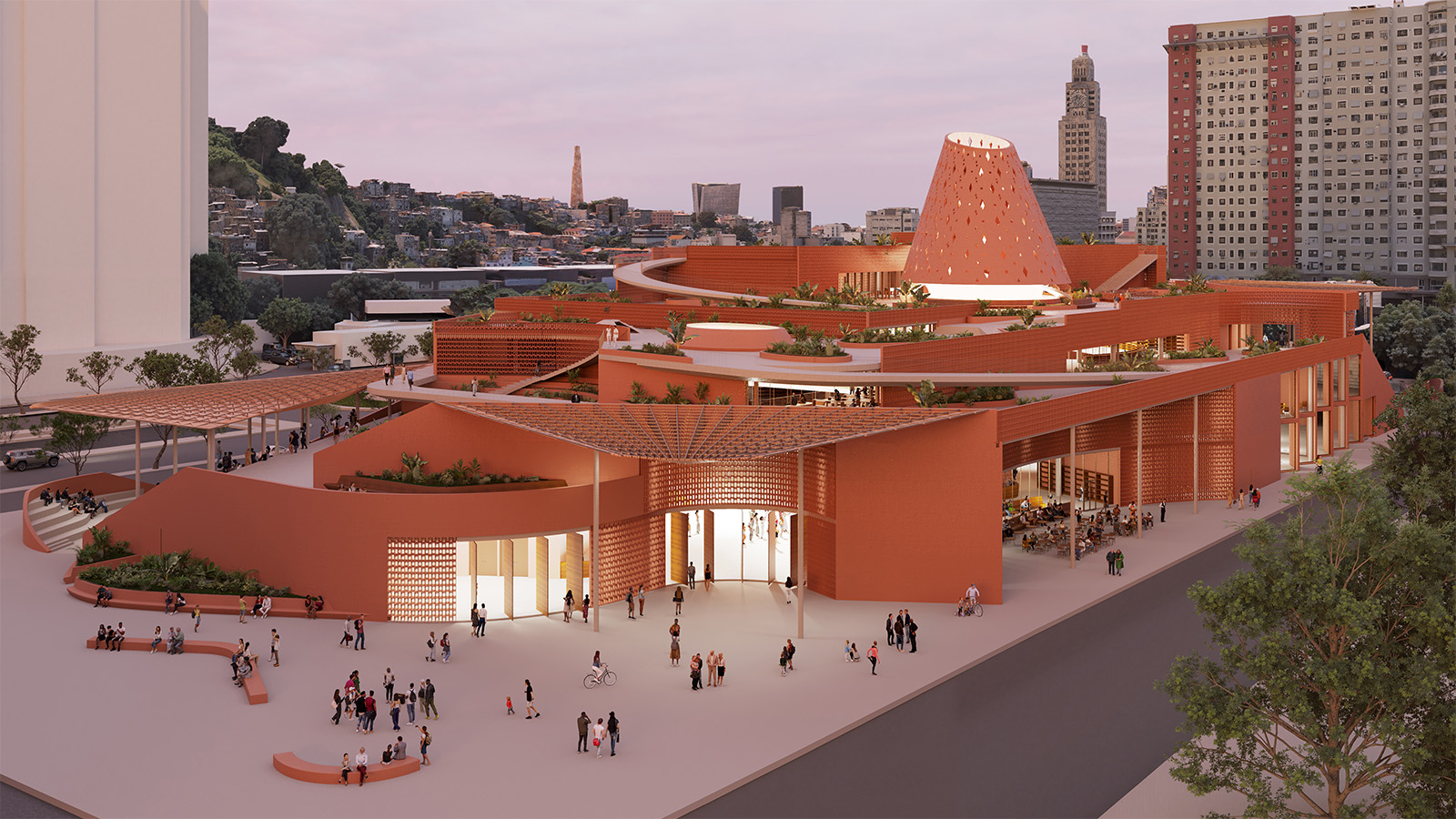 An exclusive look at Francis Kéré’s new library in Rio de Janeiro, the architect’s first project in South America
An exclusive look at Francis Kéré’s new library in Rio de Janeiro, the architect’s first project in South AmericaBiblioteca dos Saberes (The House of Wisdom) by Kéré Architecture is inspired by the 'tree of knowledge', and acts as a meeting point for different communities
-
 A Brasília apartment harnesses the power of optical illusion
A Brasília apartment harnesses the power of optical illusionCoDa Arquitetura’s Moiré apartment in the Brazilian capital uses smart materials to create visual contrast and an artful welcome
-
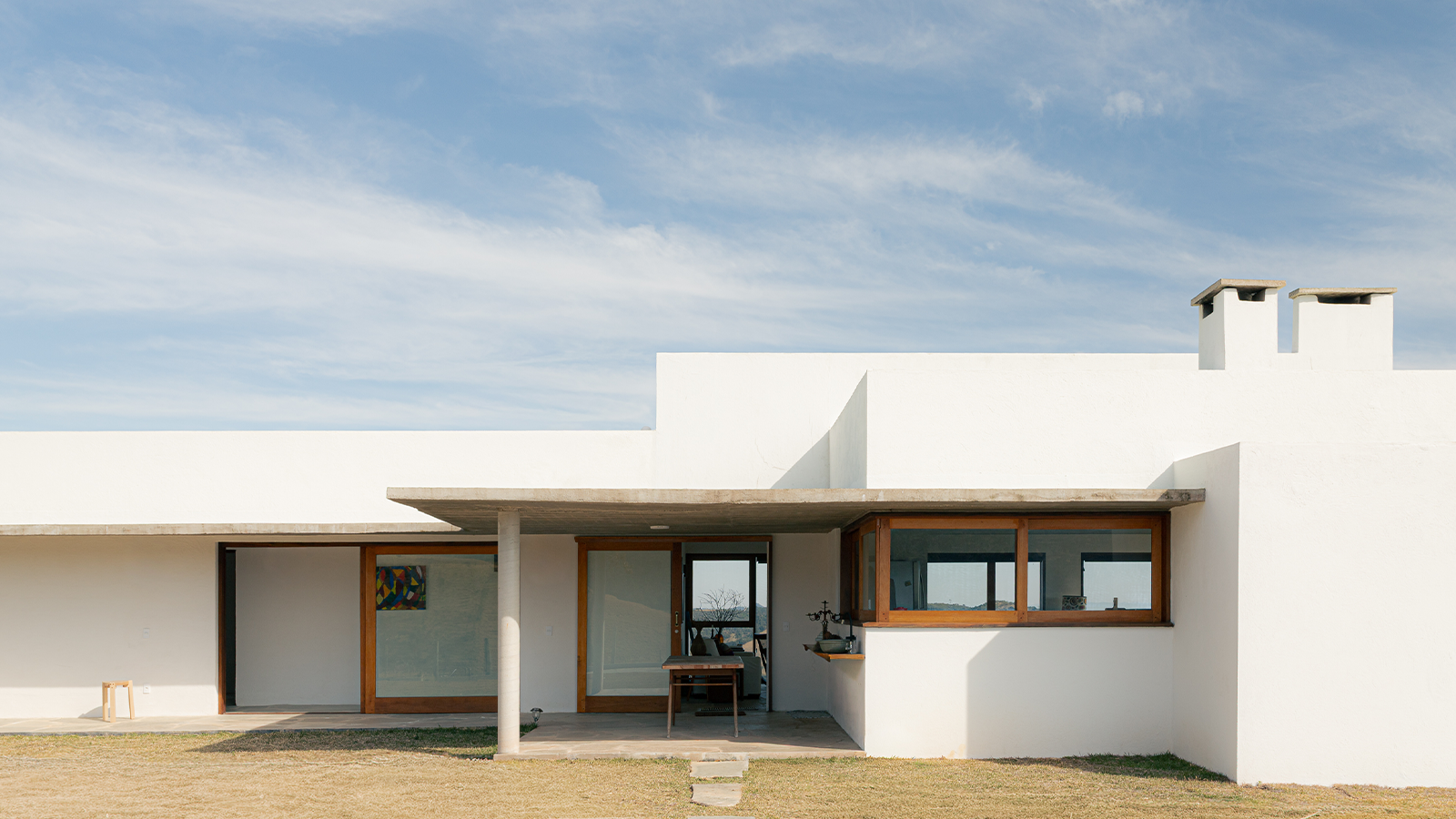 Inspired by farmhouses, a Cunha residence unites cosy charm with contemporary Brazilian living
Inspired by farmhouses, a Cunha residence unites cosy charm with contemporary Brazilian livingWhen designing this home in Cunha, upstate São Paulo, architect Roberto Brotero wanted the structure to become 'part of the mountains, without disappearing into them'
-
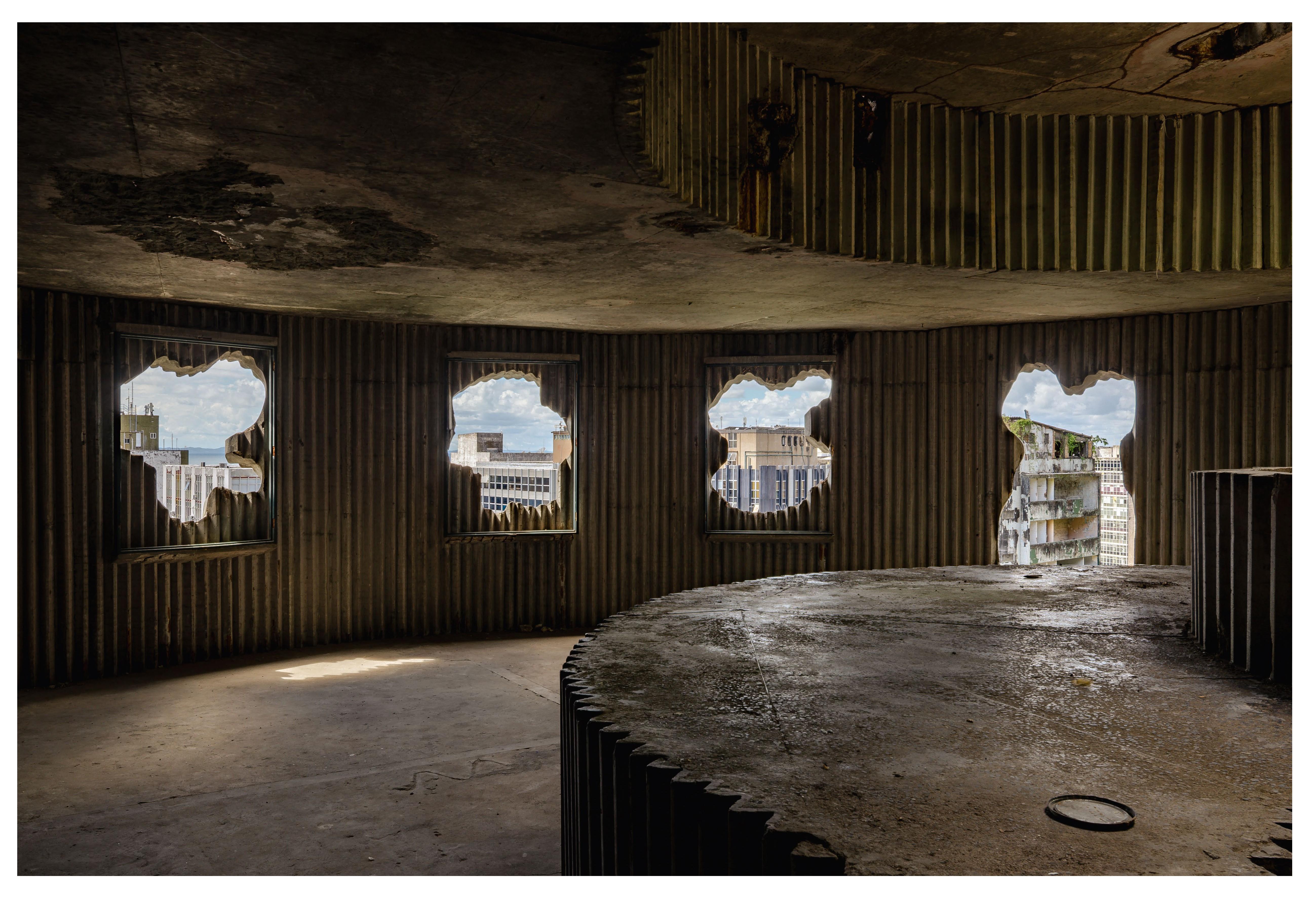 Arts institution Pivô breathes new life into neglected Lina Bo Bardi building in Bahia
Arts institution Pivô breathes new life into neglected Lina Bo Bardi building in BahiaNon-profit cultural institution Pivô is reactivating a Lina Bo Bardi landmark in Salvador da Bahia in a bid to foster artistic dialogue and community engagement
-
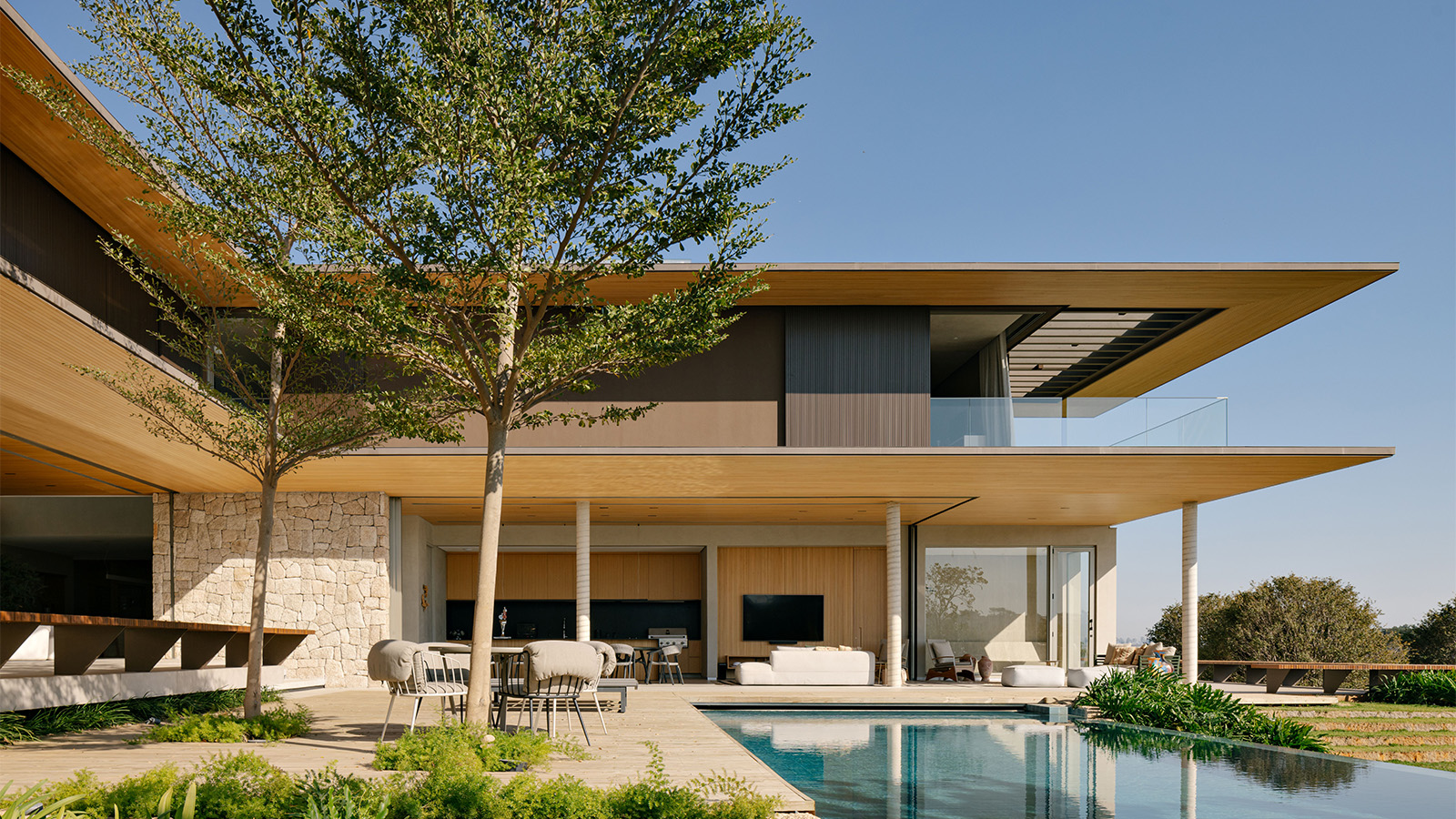 Tropical gardens envelop this contemporary Brazilian home in São Paulo state
Tropical gardens envelop this contemporary Brazilian home in São Paulo stateIn the suburbs of Itupeva, Serena House by architects Padovani acts as a countryside refuge from the rush of city living
-
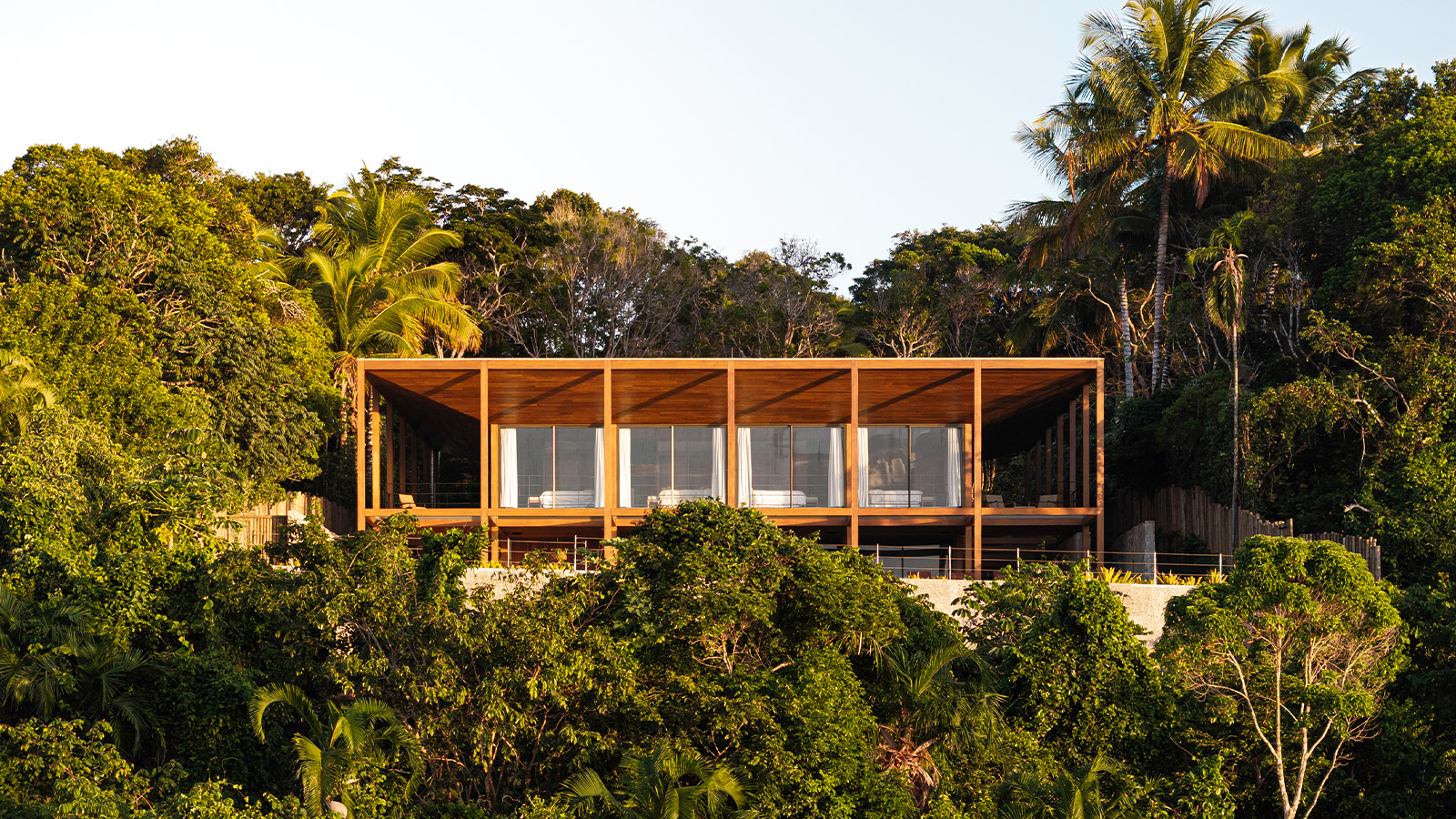 Itapororoca House blends seamlessly with Brazil’s lush coastal landscape
Itapororoca House blends seamlessly with Brazil’s lush coastal landscapeDesigned by Bloco Arquitetos, Itapororoca House is a treetop residence in Bahia, Brazil, offering a large wrap-around veranda to invite nature in
-
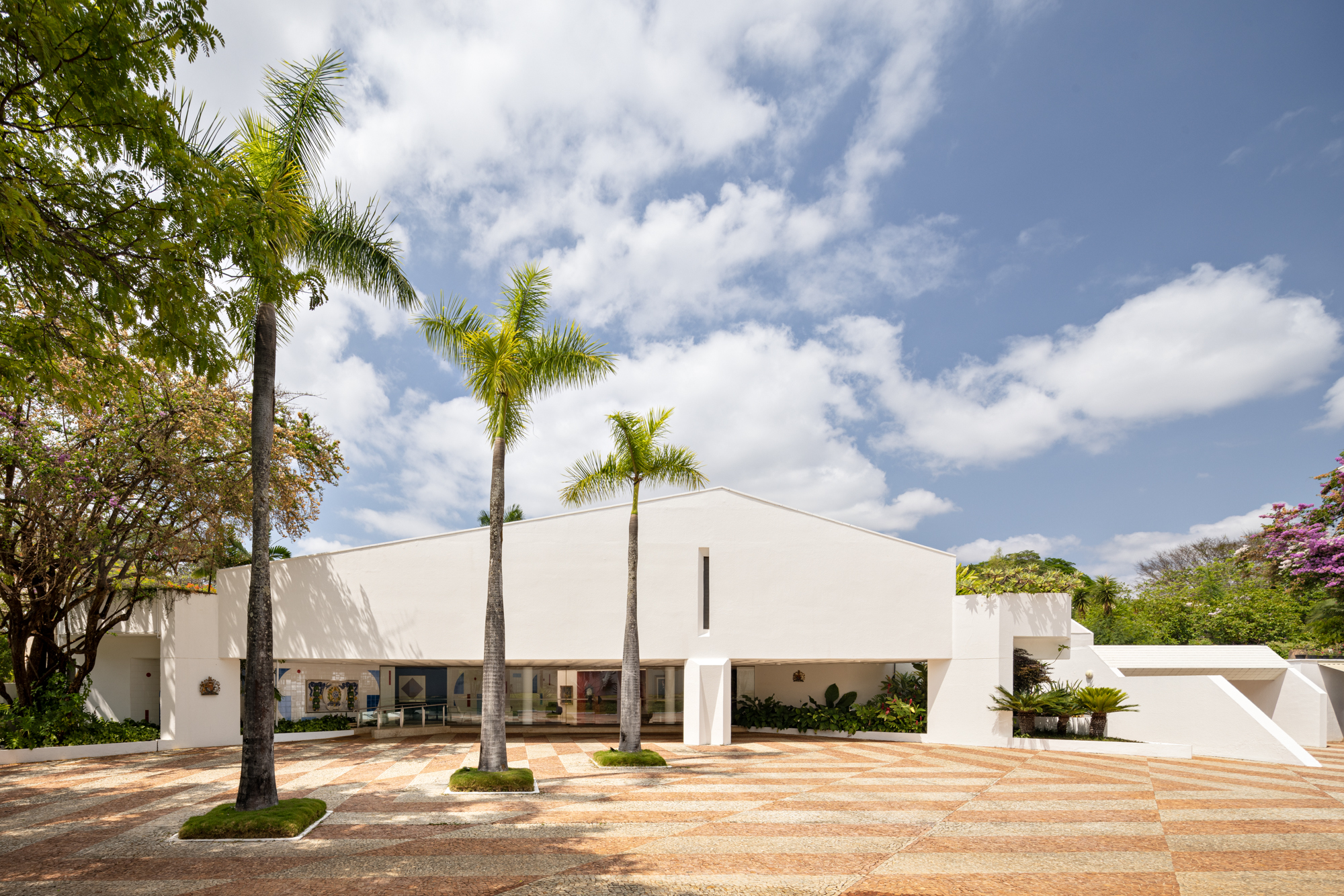 A postmodernist home reborn: we tour the British embassy in Brazil
A postmodernist home reborn: we tour the British embassy in BrazilWe tour the British Embassy in Brazil after its thorough renovation by Hersen Mendes Arquitetura, which breathes new life into a postmodernist structure within the country's famous modernist capital