Minimalist cabin in Canada designed by Nature Humaine to bring us closer to nature
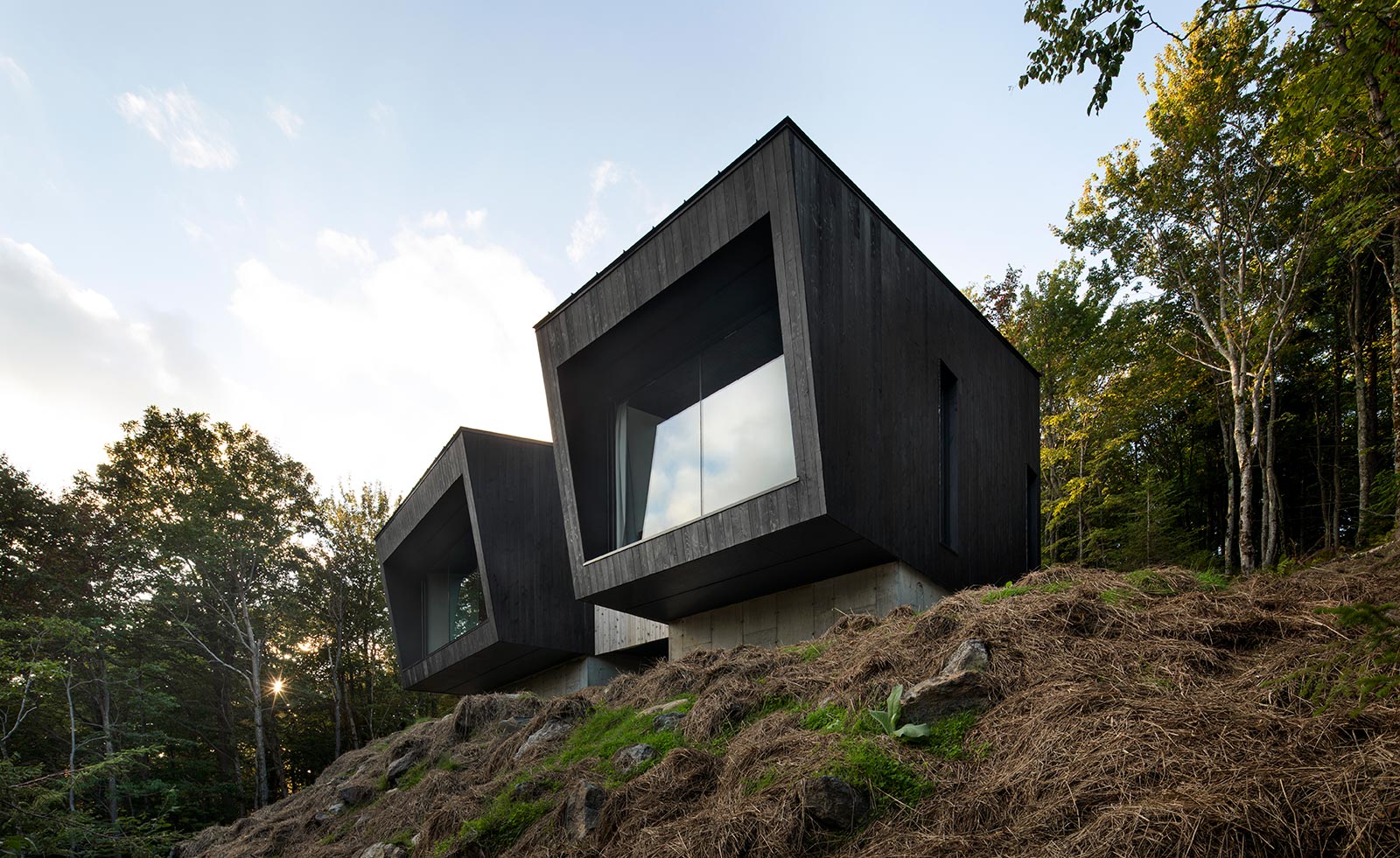
Receive our daily digest of inspiration, escapism and design stories from around the world direct to your inbox.
You are now subscribed
Your newsletter sign-up was successful
Want to add more newsletters?

Daily (Mon-Sun)
Daily Digest
Sign up for global news and reviews, a Wallpaper* take on architecture, design, art & culture, fashion & beauty, travel, tech, watches & jewellery and more.

Monthly, coming soon
The Rundown
A design-minded take on the world of style from Wallpaper* fashion features editor Jack Moss, from global runway shows to insider news and emerging trends.

Monthly, coming soon
The Design File
A closer look at the people and places shaping design, from inspiring interiors to exceptional products, in an expert edit by Wallpaper* global design director Hugo Macdonald.
Montreal-based architecture practice Nature Humaine has designed a cabin for a rocky mountainside in the Eastern Townships that aims to bring a direct and timeless experience of nature to its inhabitants through its cantilevered form and minimalist interiors.
The architects were inspired by the address of the project, Crowhill road, and perched their cabin on a ledge, ‘observing the landscape’ like a crow. They also used black burned-wood exterior cladding ‘reminiscent of their jet black and glowing plumage,’ say the architects.
Anchored into the rocky cape with concrete foundations, one volume features a living spaces while the second has two bedrooms, with entry to each space in the middle. The orientation of the cantilever faces out into the landscape, with the view from inside enhanced by the overhanging roofs that also act to reduce solar gain during summer.
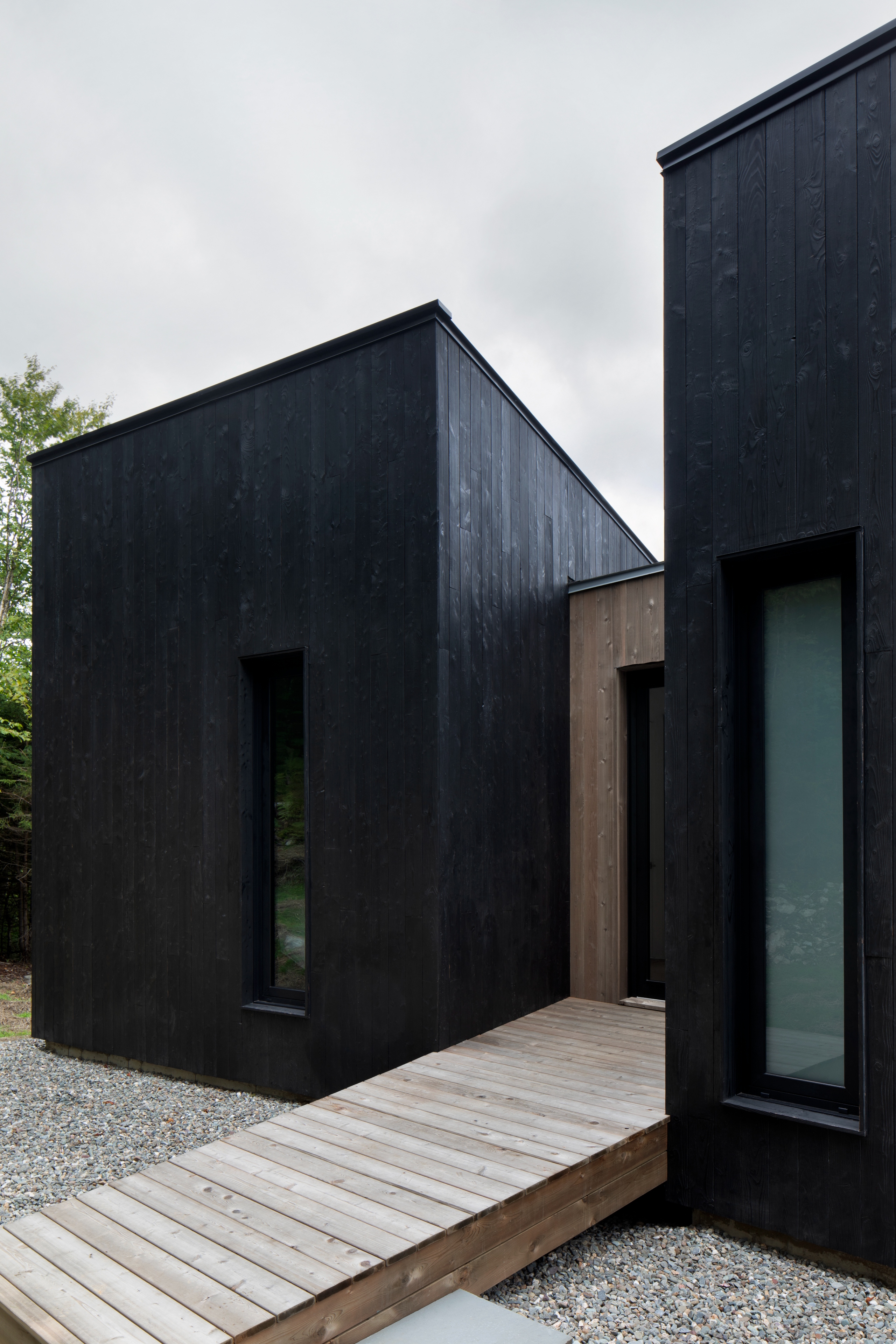
The entranceway to the cabin.
The architects – who have a series of minimal, highly-crafted residences and a timber-lined Aesop store under their belt – believe that architecture has the ability to carefully balance an ecosystem.
With this project, they chose to balance simplicity, economy and integrity within the design: ‘With deliberately modest dimensions, we tried to show that architecture, whatever its dimensions, may be oneiric, and control the scale so it might seem that this small chalet was simply been dropped there,’ say the architects.
While the cabins look like a couple of cubic crows just landed on their ledge, it was actually carefully crafted by Nature Humaine’s client, a dynamic design enthusiast and local to the area, who was both the client, general contractor, and builder too.
He requested a design that could be a model he could re-built elsewhere. It was their client’s minimalism that inspired the interiors that feature ceramic flooring with a concrete finish: ‘The idea was almost to make people forget the minimalist design, and instead put the emphasis on the surrounding landscape.
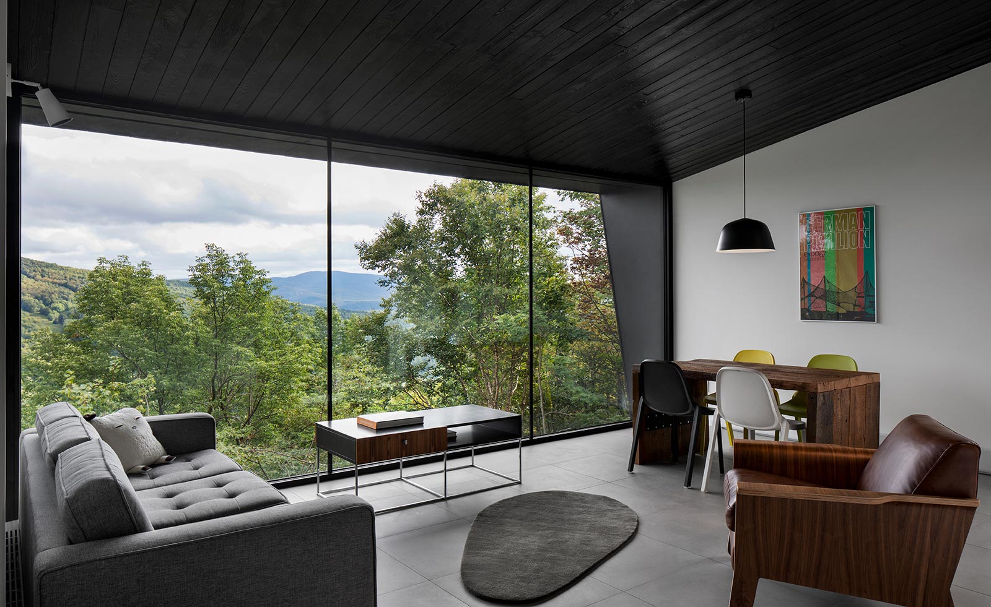
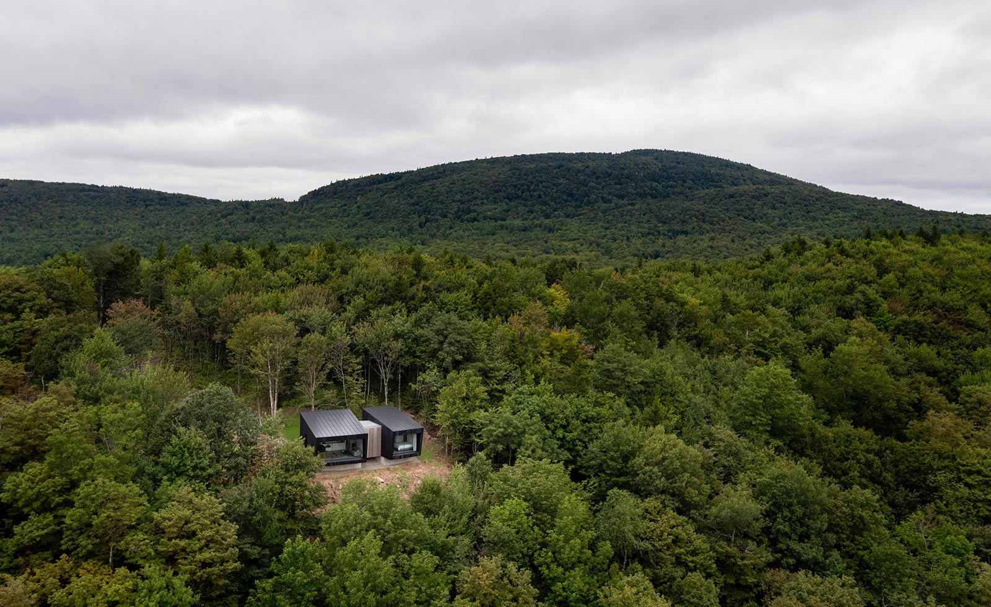
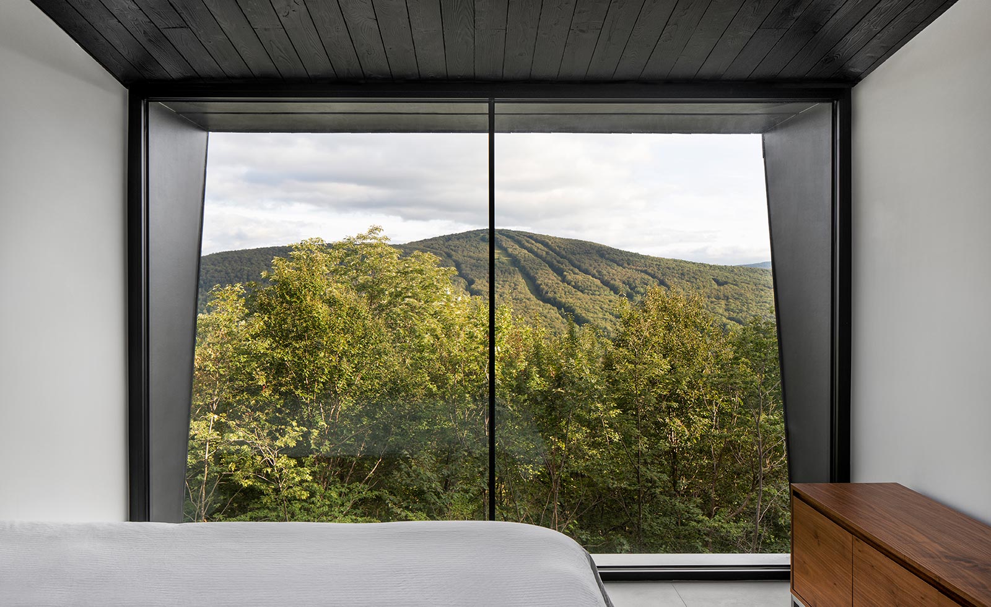
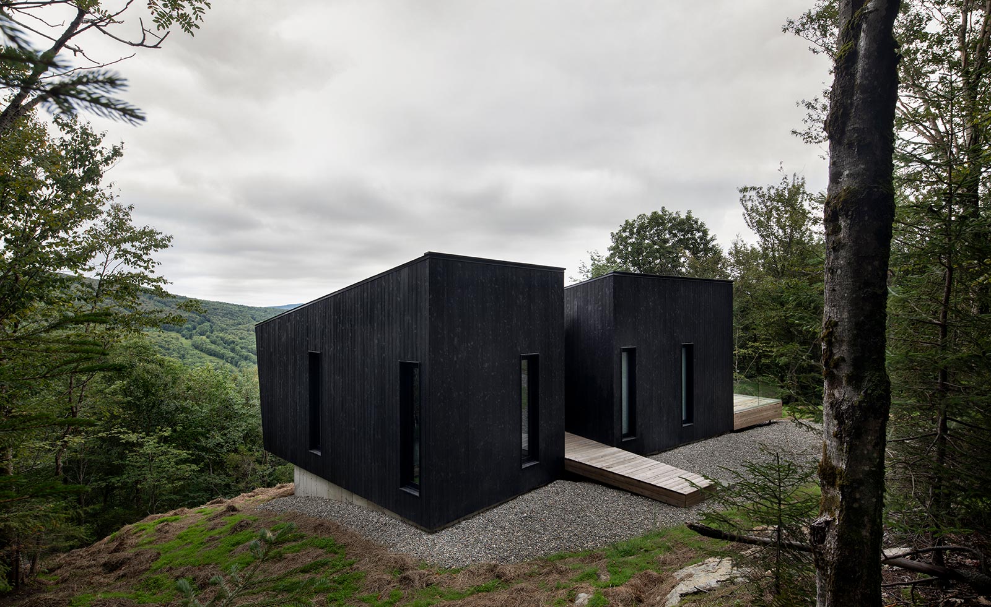
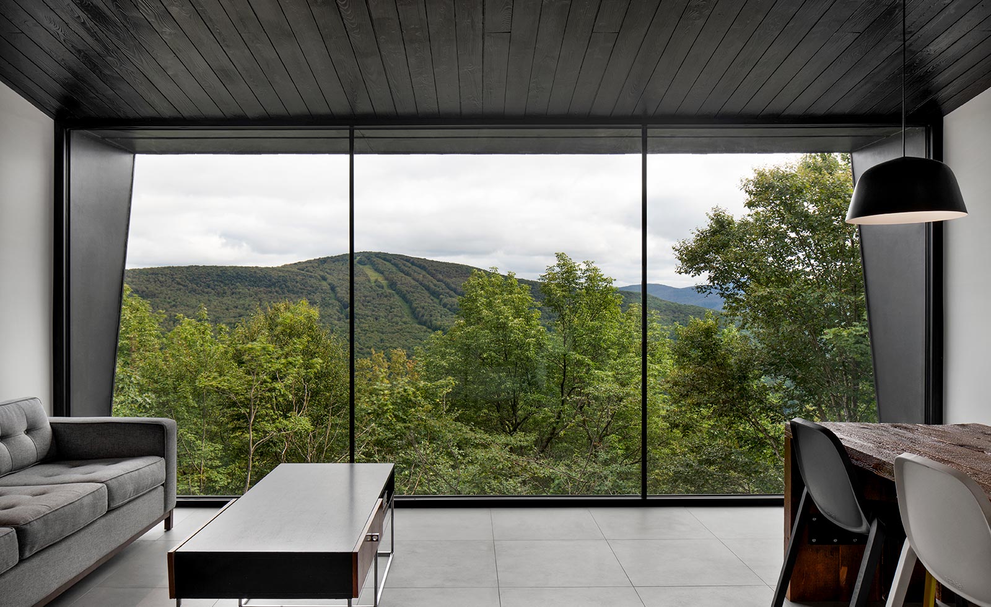
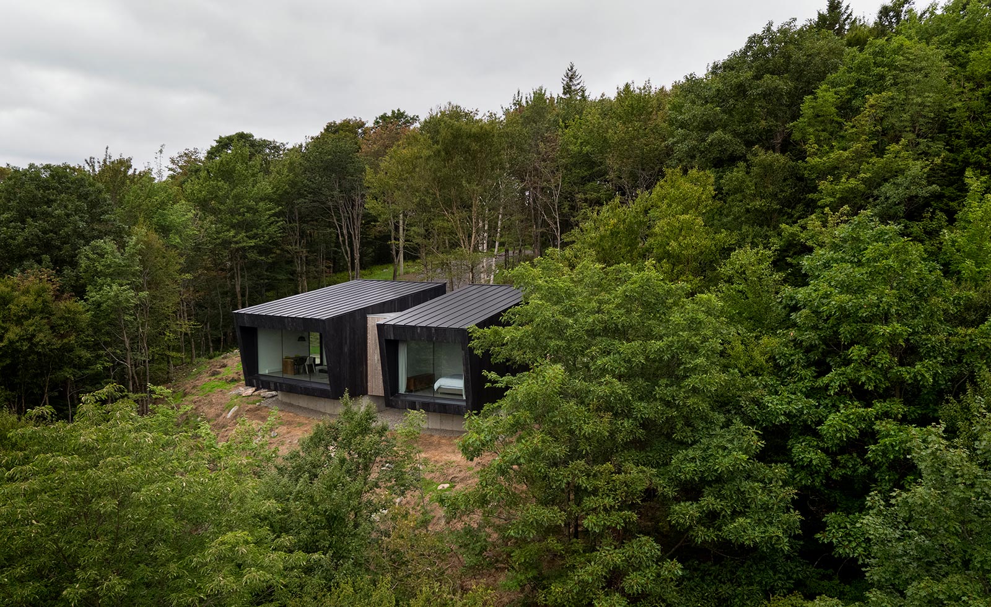
INFORMATION
For more information, visit the Nature Humaine website
Receive our daily digest of inspiration, escapism and design stories from around the world direct to your inbox.
Harriet Thorpe is a writer, journalist and editor covering architecture, design and culture, with particular interest in sustainability, 20th-century architecture and community. After studying History of Art at the School of Oriental and African Studies (SOAS) and Journalism at City University in London, she developed her interest in architecture working at Wallpaper* magazine and today contributes to Wallpaper*, The World of Interiors and Icon magazine, amongst other titles. She is author of The Sustainable City (2022, Hoxton Mini Press), a book about sustainable architecture in London, and the Modern Cambridge Map (2023, Blue Crow Media), a map of 20th-century architecture in Cambridge, the city where she grew up.