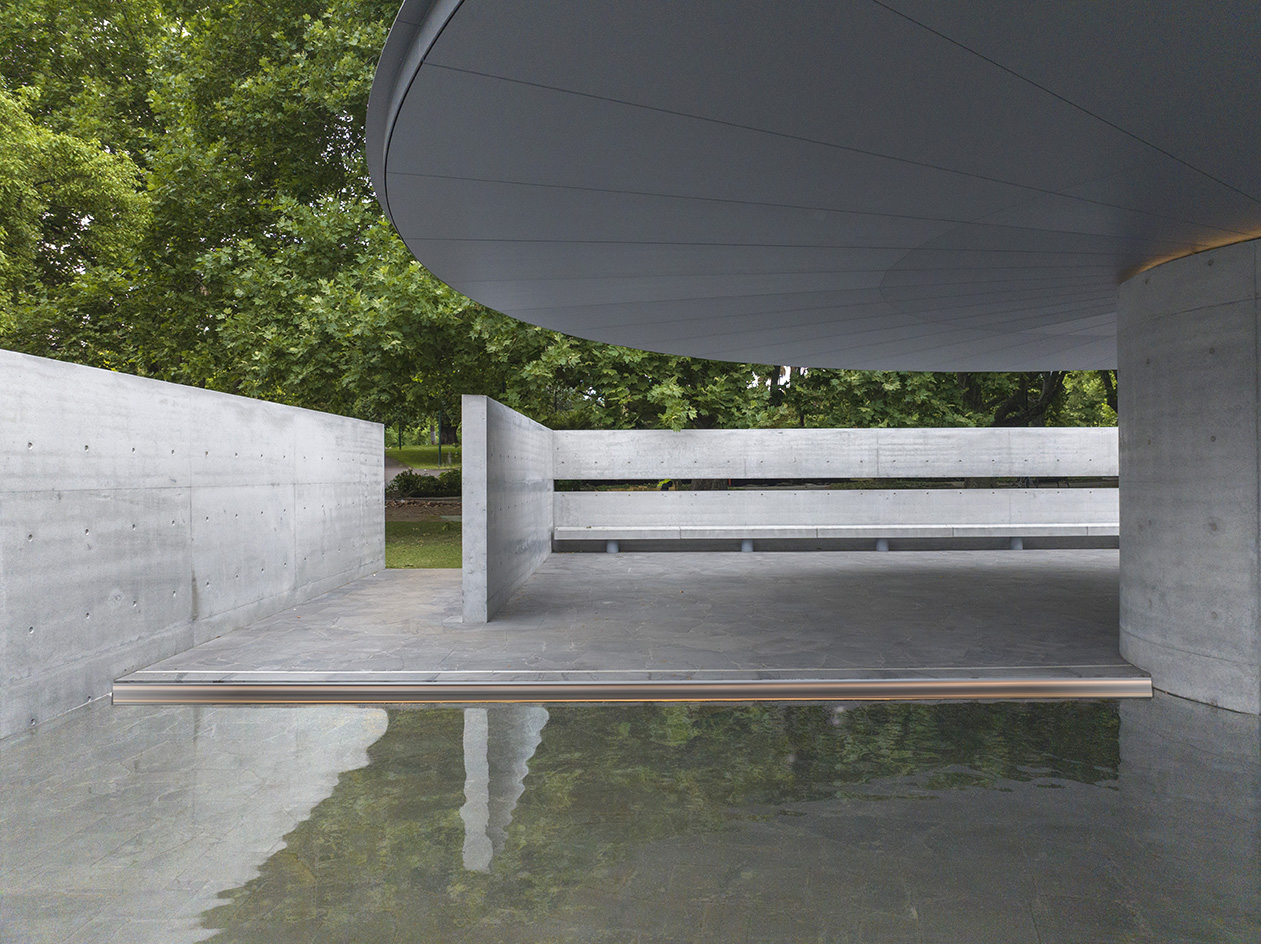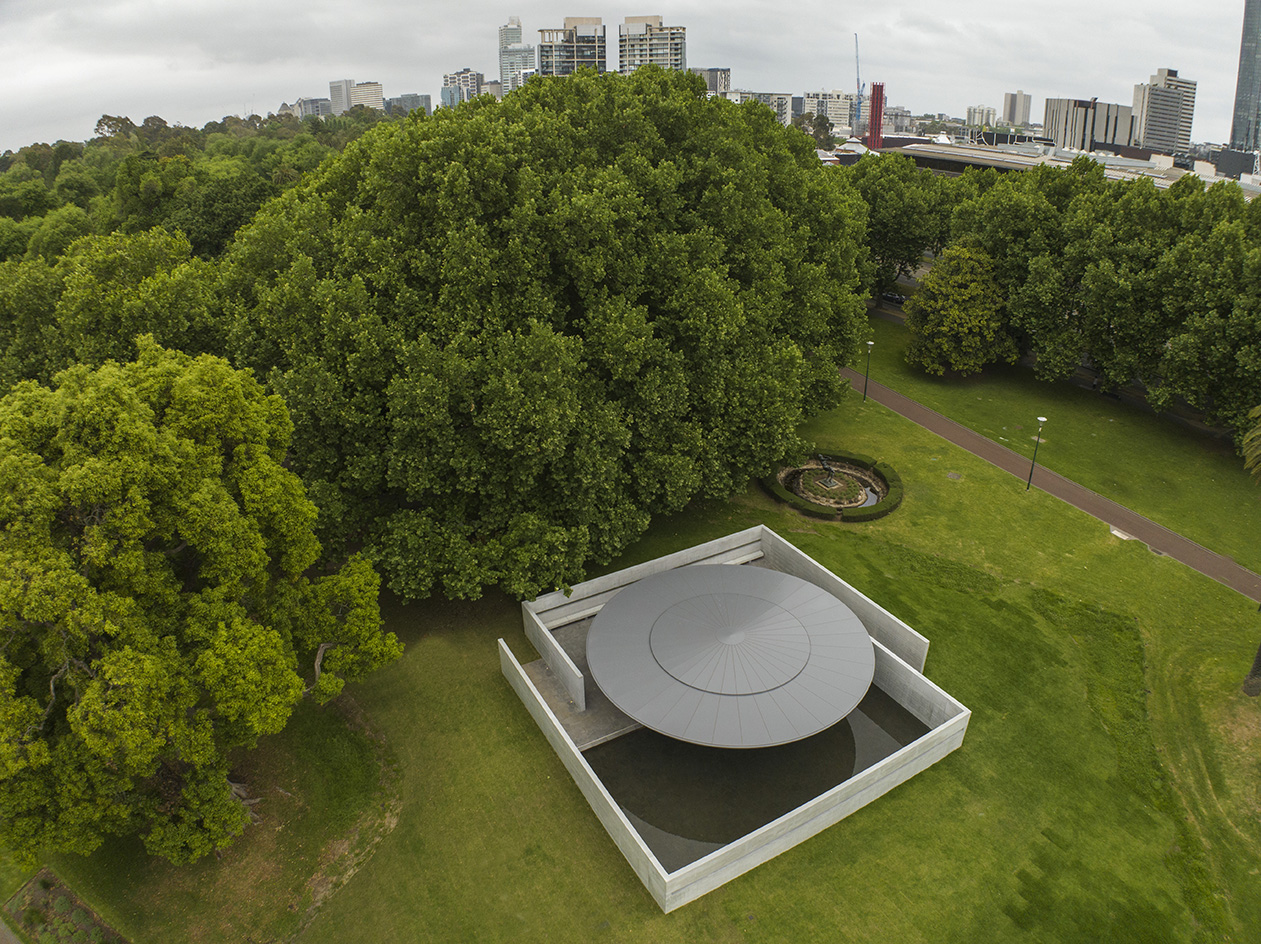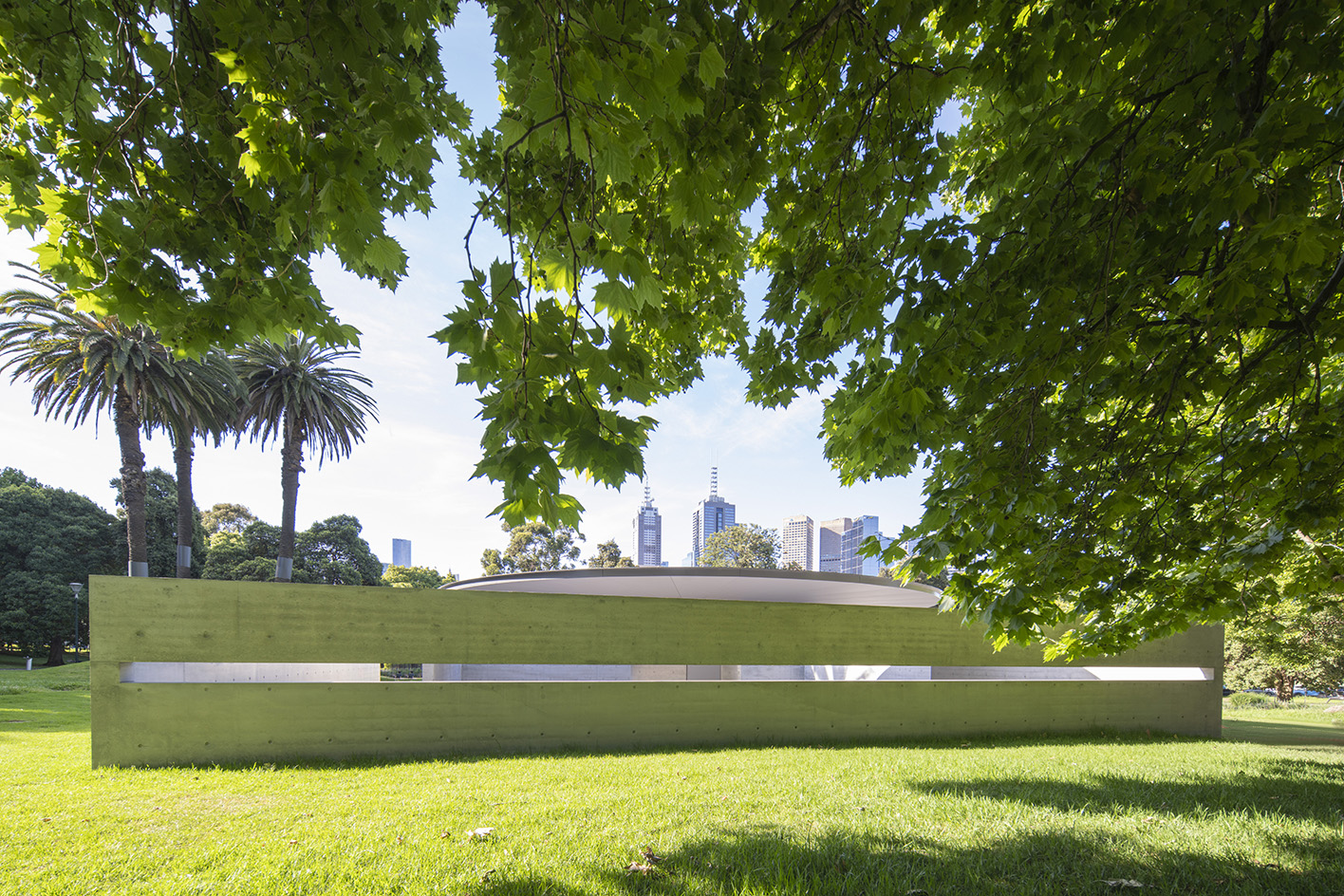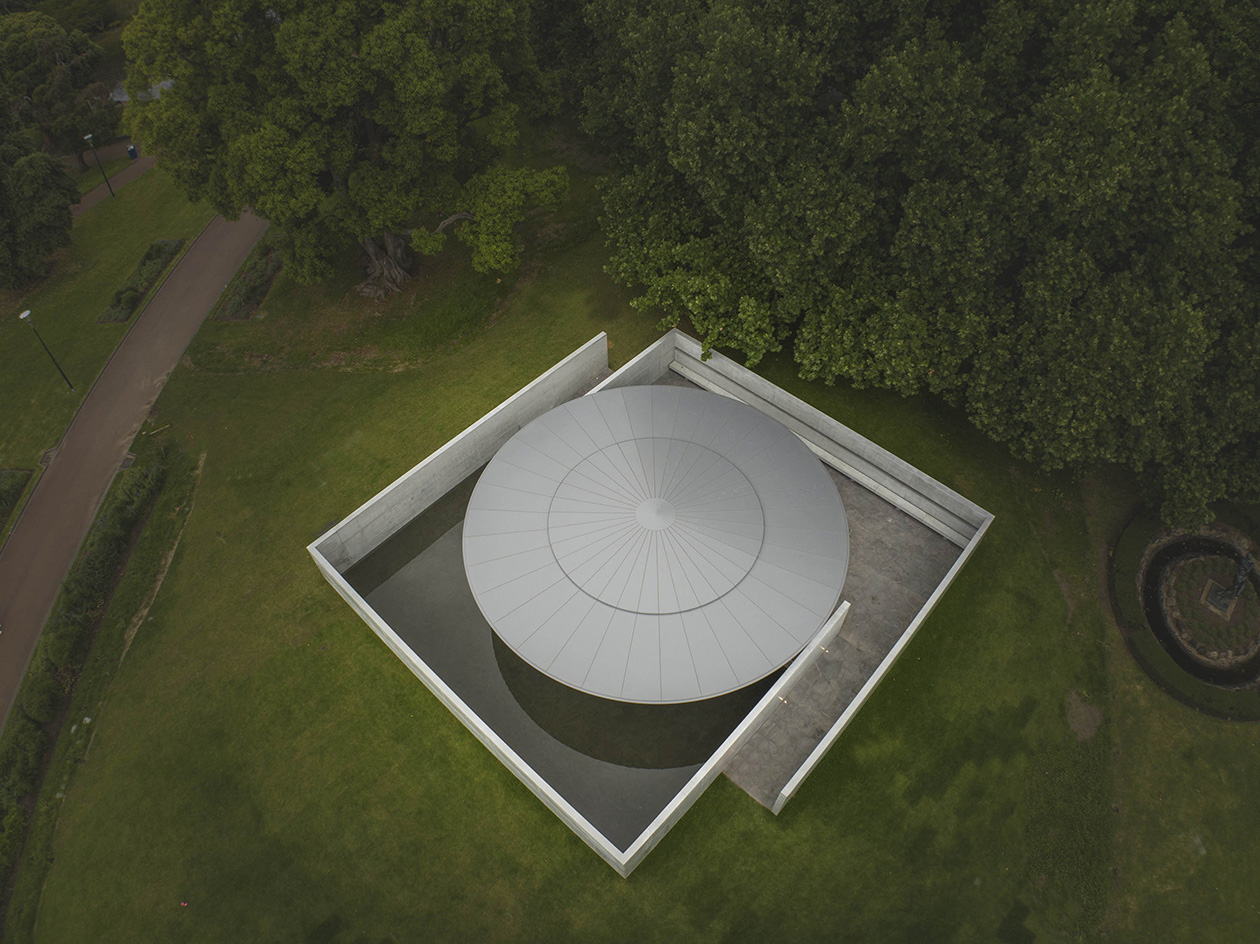MPavilion 10 by Tadao Ando unveiled in Melbourne
MPavilion 10 by Tadao Ando opens to the public in Melbourne, marking the tenth edition of the Australian cultural attraction

Receive our daily digest of inspiration, escapism and design stories from around the world direct to your inbox.
You are now subscribed
Your newsletter sign-up was successful
Want to add more newsletters?

Daily (Mon-Sun)
Daily Digest
Sign up for global news and reviews, a Wallpaper* take on architecture, design, art & culture, fashion & beauty, travel, tech, watches & jewellery and more.

Monthly, coming soon
The Rundown
A design-minded take on the world of style from Wallpaper* fashion features editor Jack Moss, from global runway shows to insider news and emerging trends.

Monthly, coming soon
The Design File
A closer look at the people and places shaping design, from inspiring interiors to exceptional products, in an expert edit by Wallpaper* global design director Hugo Macdonald.
MPavilion 10, designed by Tadao Ando, opens today in Melbourne’s Queen Victoria Gardens. Since 2014, Naomi Milgrom Foundation has commissioned structures by an inspired selection of local and international architects including Studio Mumbai, Amanda Levete, Glenn Murcutt, Rem Koolhaas & David Gianotten, and all(zone), each creating a unique response to the site and the brief to create a new meeting place for Melbourne.

MPavilion 10 by Tadao Ando
Ando’s temporary structure is the architect’s first building in Australia, and the first MPavilion to focus on enclosure as an architectural gesture. Two offset squares create entrances in opposite corners that reveal themselves when you approach, and lead into a courtyard and reflecting pool in the centre of the pavilion.
Inside, views to the city and park are framed through 16.8m long horizontal slits that run the length of the north and south walls. Ando’s signature concrete walls are complemented by paving in local bluestone – which extends into the reflecting pool – and creates an experience reminiscent of a walled Japanese garden.

Floating above the internal courtyard is a 14.4m aluminum-clad disc resting on a central concrete column, completing Ando’s masterclass in zen minimalist architecture that delivers a rare moment of calm in Melbourne’s city centre. In a nod to MPavilion’s history, Ando worked with Sean Godsell – the designer of the very first MPavilion – as the executive architect on this project.

Over the next five months, MPavilion will host over 150 free public events inspired by Ando’s architecture. 'I am honoured to have completed my first project in Australia, and to have created a piece of living architecture that will have such an important role in the cultural life of Melbourne this summer,' said Ando.

'I hope that as people visit, they allow this space to enter their hearts, and allow their senses to tune into the light and breeze interacting with them and this space. I hope for them an experience of harmony with nature, with themselves, and with others.'
Receive our daily digest of inspiration, escapism and design stories from around the world direct to your inbox.
Elias Redstone is Wallpaper’s Australia editor and an acclaimed arts leader. He is the founder and artistic director of Photo Australia / PHOTO International Festival of Photography, Melbourne. Previously, Elias was senior curator of The Architecture Foundation, London. He has curated exhibitions for museums and galleries internationally including Barbican Art Gallery, London; Storefront for Art and Architecture, New York; and Centre for Contemporary Photography, Melbourne. His book Shooting Space: Architecture in Contemporary Photography is published by Phaidon.