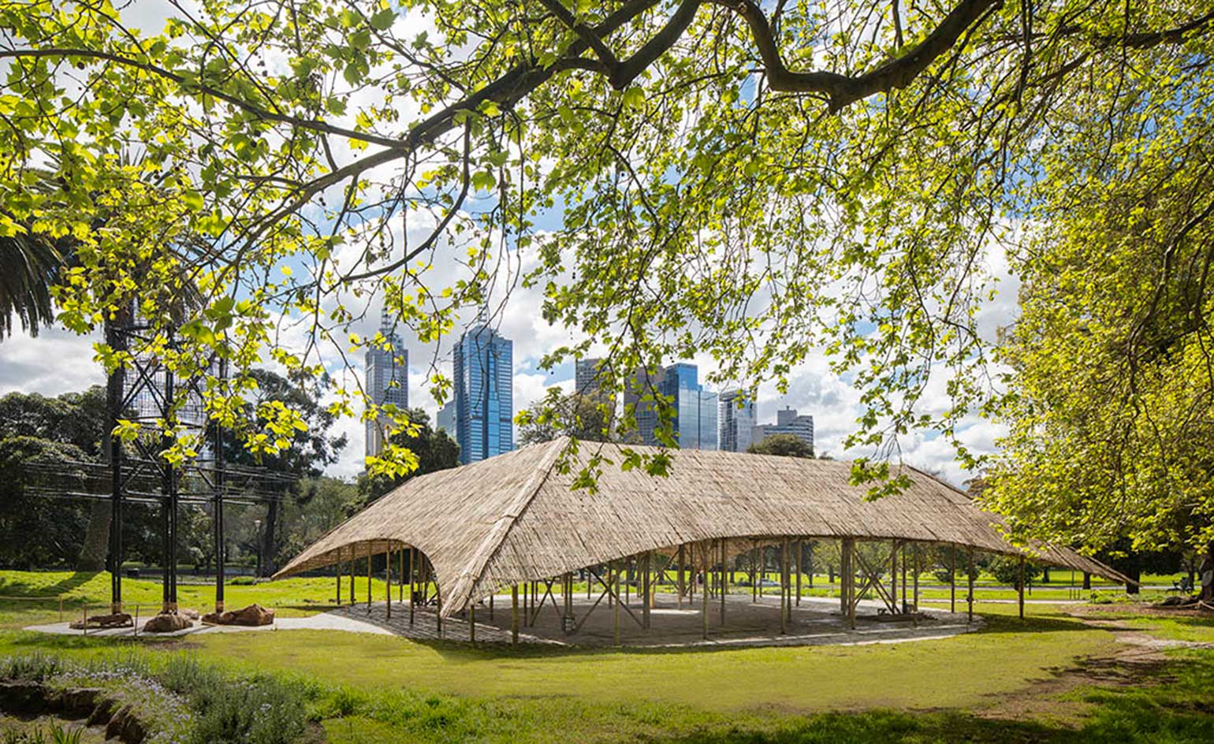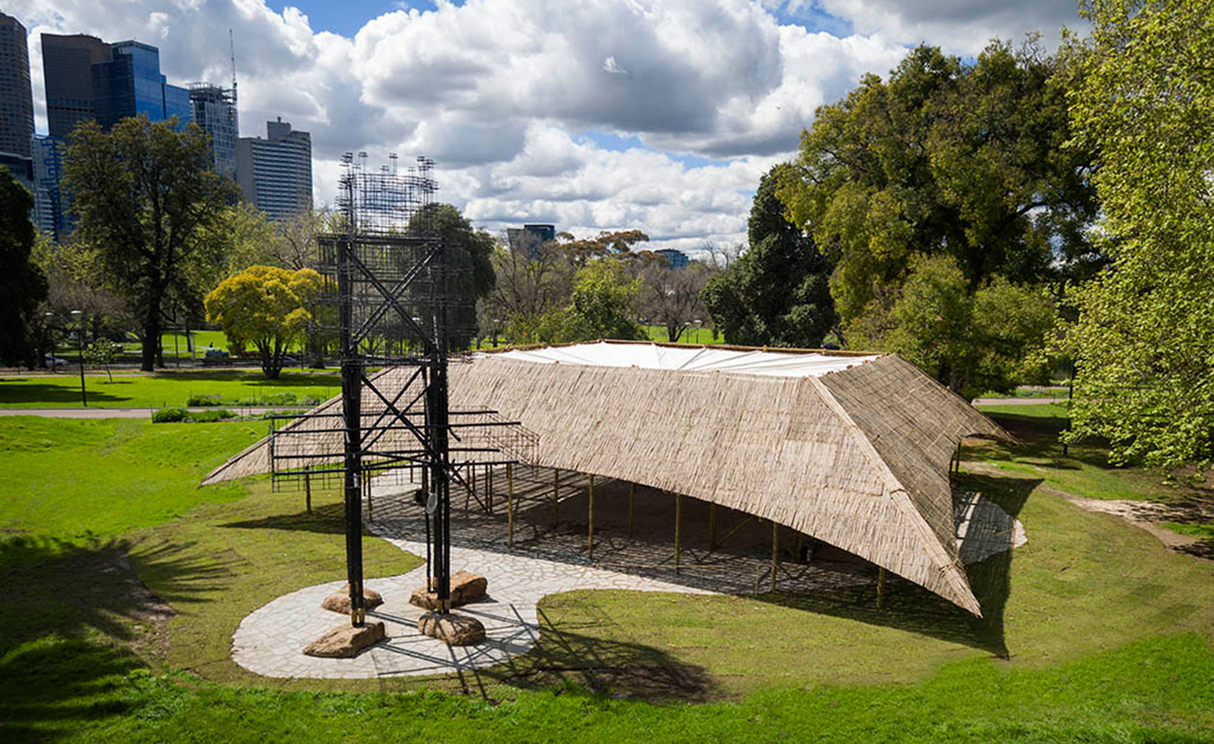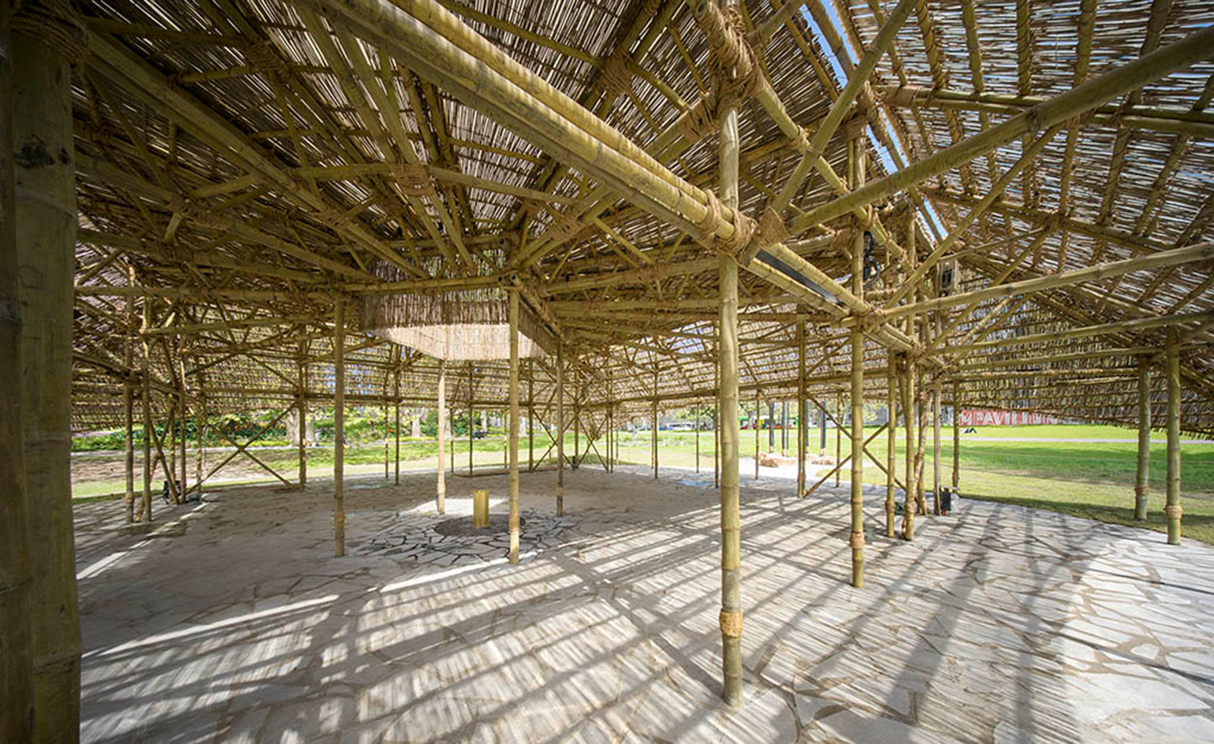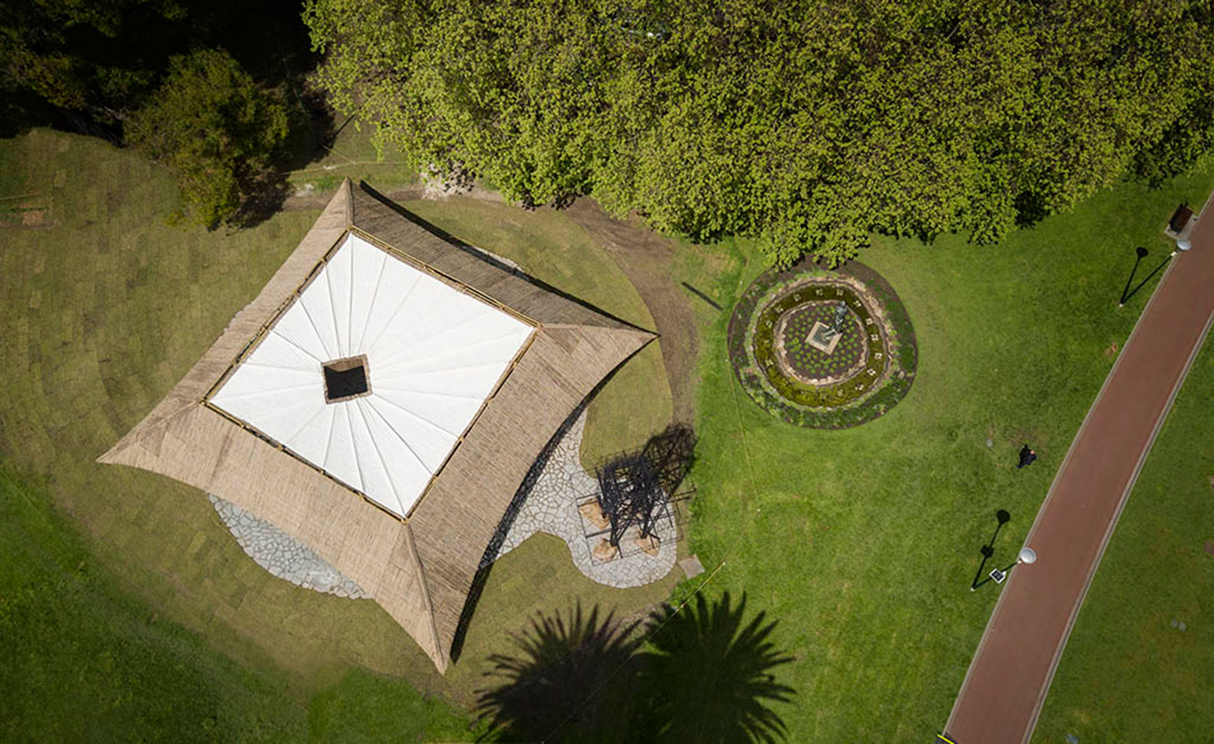Escape patch: Bijoy Jain’s bamboo Mpavilion launches in Melbourne


Receive our daily digest of inspiration, escapism and design stories from around the world direct to your inbox.
You are now subscribed
Your newsletter sign-up was successful
Want to add more newsletters?

Daily (Mon-Sun)
Daily Digest
Sign up for global news and reviews, a Wallpaper* take on architecture, design, art & culture, fashion & beauty, travel, tech, watches & jewellery and more.

Monthly, coming soon
The Rundown
A design-minded take on the world of style from Wallpaper* fashion features editor Jack Moss, from global runway shows to insider news and emerging trends.

Monthly, coming soon
The Design File
A closer look at the people and places shaping design, from inspiring interiors to exceptional products, in an expert edit by Wallpaper* global design director Hugo Macdonald.
From Sean Godsell’s openable box of surprises to Amanda Levete’s ethereal tree-inspired canopy, the MPavilion has steadily established itself as a key staple on Melbourne's architecture agenda, marking the start of the Australian summer. This year for the installation’s third edition, MPavilion founder Naomi Milgrom invited celebrated Indian architect Bijoy Jain to design his own version of the Queen Victoria Gardens folly.
Heading acclaimed architecture practice Studio Mumbai, Jain has a strong following and solid reputation for top craftsmanship, elegant designs and collaborative working. His firm creates works of all scales from its western Indian base, where they employ artisans, specialist craftspeople, as well as architects and designers to bring a rounded, craft-based approach to their commissions.
True to their signature style, the architect and his team fashioned a structure out of bamboo (some seven kilometres of it, in fact) for this year’s MPavilion commission. Put together using stone and rope, the piece is inspired by traditional Indian structures, explains Jain – a tazia, a ceremonial tower created traditionally for festivals, sits next to the pavilion, marking its entrance. Taking things one step further, the architect also commissioned the pavilion to be prefabricated by a family owned business in India, who worked on it over the course of four months. The pavilion sits on a bluestone floor – the material was sourced from a quarry in Part Fairy, Victoria.
Apart from providing an architectural focus to the park’s green expanses and a visual delight for its visitors day and night (there are plans to light it in the evenings and dress it with music), the pavilion is also going to be a functional rest and event space. In fact, the organisers are planning to bring it to life for the duration of its stay through a packed programme of over 400 free public events, including talks, tours, performances and installations for art, fashion and music.

The structure was created this year out of seven km of bamboo, Australian-sourced bluestone and rope

As every year since its conception three years ago, the pavilion will act as a resting area for the park’s visitors, but will also play host to a number of events

Prefabricated in India by a family owned business, the pavilion was inspired by traditional Indian structures used in festivals
INFORMATION
The MPavilion is open until 18 February 2017. For more information, visit the Studio Mumbai website and the MPavilion website
Photography: John Gollings
ADDRESS
MPavilion
Queen Victoria Gardens
off St Kilda Road
Melbourne Australia
Receive our daily digest of inspiration, escapism and design stories from around the world direct to your inbox.
Ellie Stathaki is the Architecture & Environment Director at Wallpaper*. She trained as an architect at the Aristotle University of Thessaloniki in Greece and studied architectural history at the Bartlett in London. Now an established journalist, she has been a member of the Wallpaper* team since 2006, visiting buildings across the globe and interviewing leading architects such as Tadao Ando and Rem Koolhaas. Ellie has also taken part in judging panels, moderated events, curated shows and contributed in books, such as The Contemporary House (Thames & Hudson, 2018), Glenn Sestig Architecture Diary (2020) and House London (2022).
