Bamboo wonder: Studio Mumbai’s Bijoy Jain designs 2016 MPavilion in Melbourne
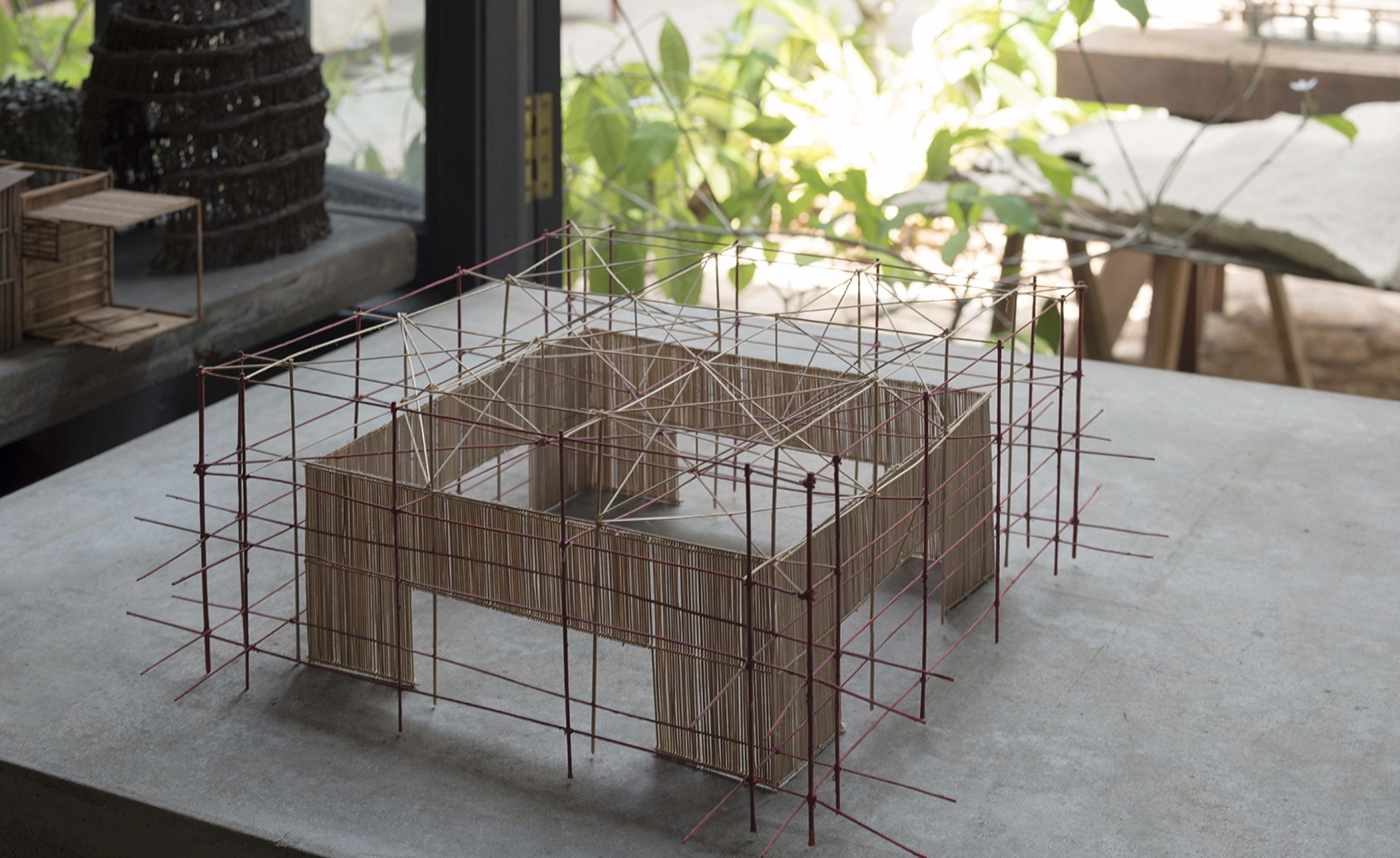
Receive our daily digest of inspiration, escapism and design stories from around the world direct to your inbox.
You are now subscribed
Your newsletter sign-up was successful
Want to add more newsletters?

Daily (Mon-Sun)
Daily Digest
Sign up for global news and reviews, a Wallpaper* take on architecture, design, art & culture, fashion & beauty, travel, tech, watches & jewellery and more.

Monthly, coming soon
The Rundown
A design-minded take on the world of style from Wallpaper* fashion features editor Jack Moss, from global runway shows to insider news and emerging trends.

Monthly, coming soon
The Design File
A closer look at the people and places shaping design, from inspiring interiors to exceptional products, in an expert edit by Wallpaper* global design director Hugo Macdonald.
MPavilion is Melbourne's yearly landmark architecture event, conceived to provide the Australian city with a new social area and event hub, dedicated to the celebration of art, design and architecture. The concept behind this year's pavilion has just been announced – created by Bijoy Jain, the award-winning founder of Indian practice Studio Mumbai.
The MPavilion program, initiated by the Naomi Milgrom Foundation and supported by the City of Melbourne and the Victorian State Government, calls on an ‘outstanding’ architect to envision a temporary pavilion for the city's Queen Victoria Gardens. Last year’s design came courtesy of AL_A (headed by Amanda Levete), while the 2014 edition was provided by Australian firm Sean Godsell Architects.
Totalling 12m in height, Jain’s structure will consist entirely of bamboo, securing the title of the largest of its kind ever built in Australia. Standing on a 18m x 18m base, the construction will stretch upwards, taking the form of a tazia – a ceremonial tower commonly used in Indian festival processions. The structure will be built by a family located in Bharuch in central-west India, who specialise in the ancient art.
The lower portion of the pavilion – the tazia's base – will be covered by an awning and roof made of woven bamboo lattice panels, secured using a mix of cow dung and wet soil. The engineering and construction will be managed by both Studio Mumbai and Indian firm Kane Construction, assisted by Arup engineers, who have offices in Mumbai and Melbourne.
Alongside the structure itself, each year the MPavilion programme brings together a range of creative talent that presents work alongside the architecture. Similarly, this year sees a four-month long itinerary of talks, workshops and performances, set to run on site from October – when the pavilion is inaugurated – until February 2017.
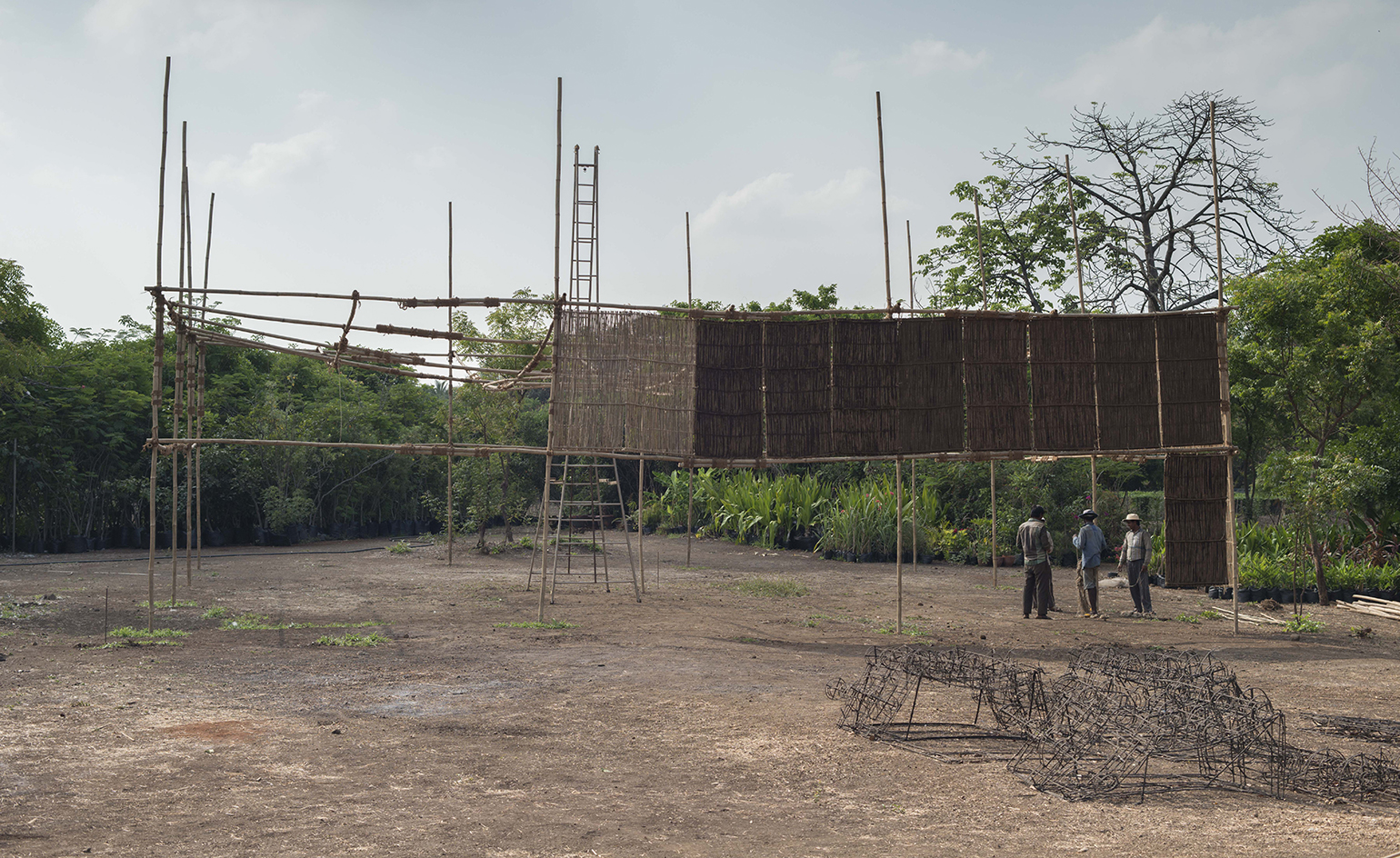
The lower portion of the pavilion will be constructed from a woven bamboo lattice, secured by a mix of cow dung and wet soil
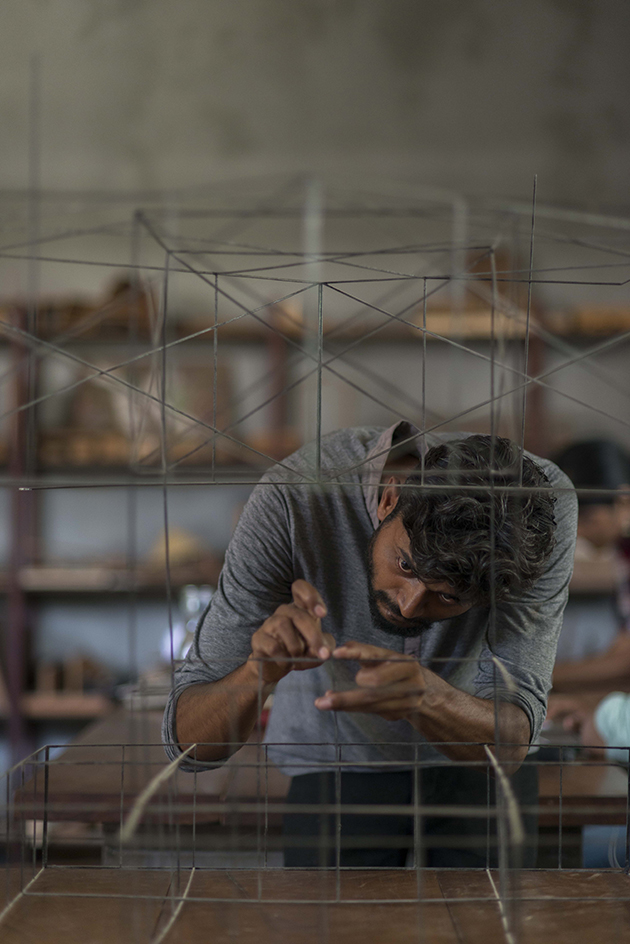
Jain's bamboo pavilion is planned to reach 12m in height, making it the largest of its kind ever to be built in Australia
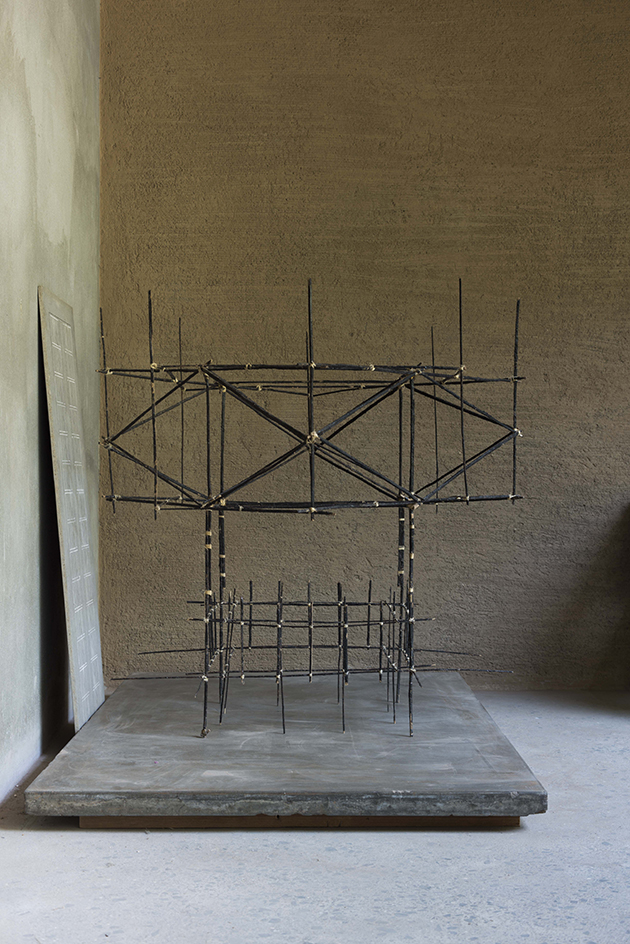
The structure references a tazia – a traditional Indian ceremonial tower. It will be built by a family in Bharuch, who specialise in the ancient art
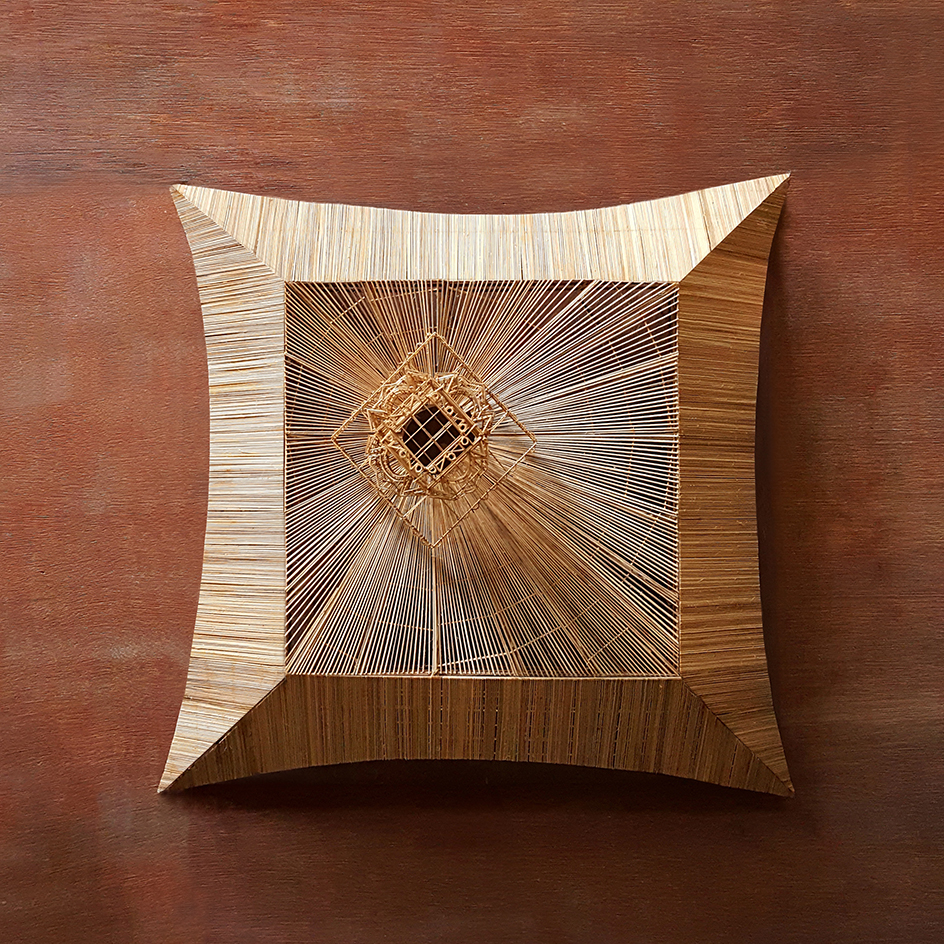
The engineering and construction of the structure will be overseen by Studio Mumbai and Kane Constructions. Pictured: a bird's eye view of a model of Jain's pavilion
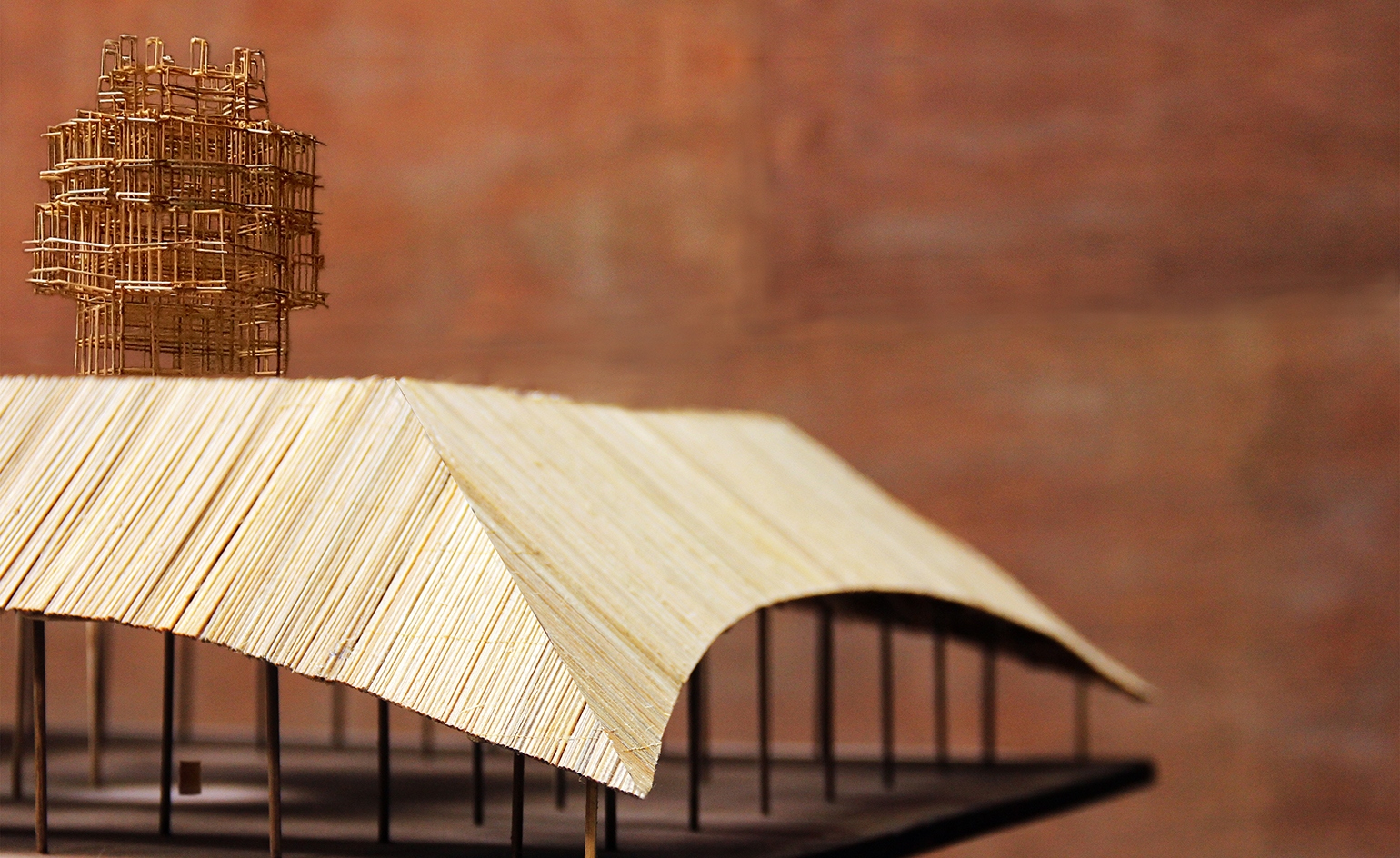
Alongside it, the MPavilion program will feature a series of talks, workshops and performances
INFORMATION
For more information, visit the MPavilion website
Photography: Nicholas Watt
Receive our daily digest of inspiration, escapism and design stories from around the world direct to your inbox.