Compact Mount Washington house is designed for maximum impact
A Mount Washington house by Anonymous in Los Angeles makes the most of its views, steep site and small size

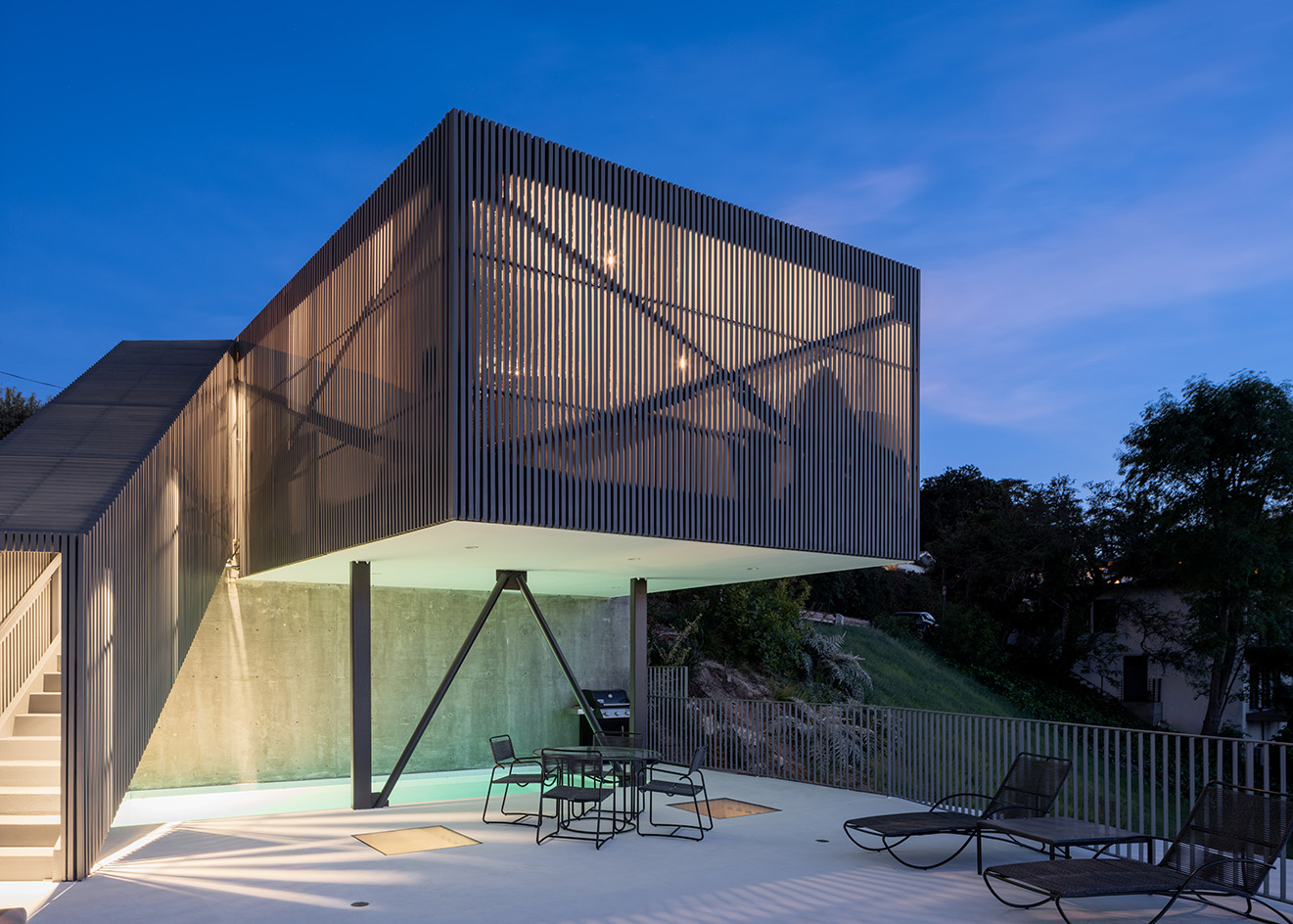
Receive our daily digest of inspiration, escapism and design stories from around the world direct to your inbox.
You are now subscribed
Your newsletter sign-up was successful
Want to add more newsletters?

Daily (Mon-Sun)
Daily Digest
Sign up for global news and reviews, a Wallpaper* take on architecture, design, art & culture, fashion & beauty, travel, tech, watches & jewellery and more.

Monthly, coming soon
The Rundown
A design-minded take on the world of style from Wallpaper* fashion features editor Jack Moss, from global runway shows to insider news and emerging trends.

Monthly, coming soon
The Design File
A closer look at the people and places shaping design, from inspiring interiors to exceptional products, in an expert edit by Wallpaper* global design director Hugo Macdonald.
The steep, small site that hosts Mount Washington house, the latest residential project by Los Angeles-based architecture studio Anonymous, was nothing if not a challenge. The terrain's intense incline, combined with the tiny buildable footprint, meant that the architects had to get creative when designing this new home for a private client. The result, a dramatic Los Angeles house, not only makes the most of its site, views and scale, but it also feels expansive and eye-catching; and not in any way a compromise against its restrictive conditions.
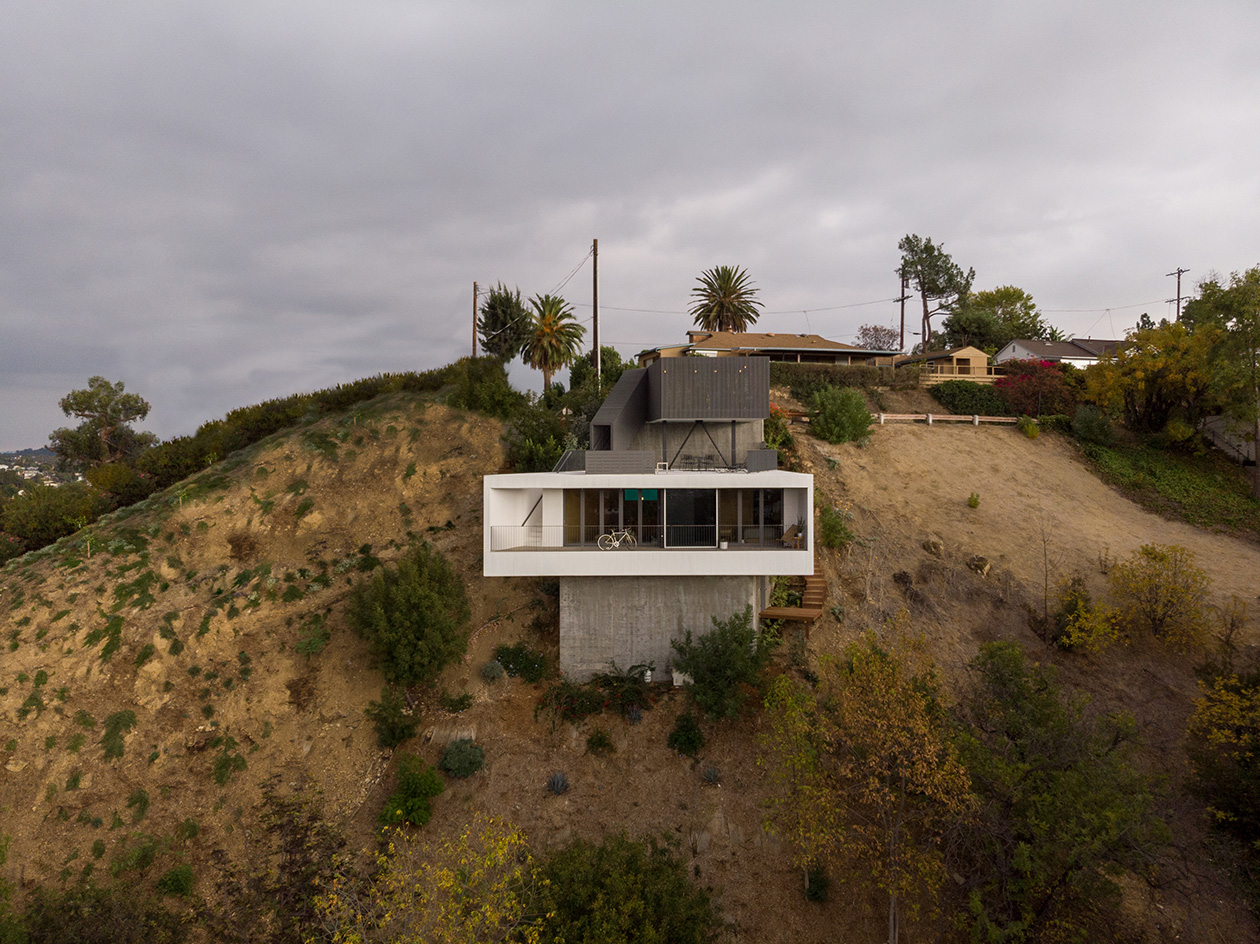
Mount Washington house by Anonymous
Mount Washington house's steepness and views are the two main elements that helped define the design's final form, the architects write. Part of it, a walkable roof becomes the home's main outdoor space, a 'front yard' with a swimming pool. 'The sequence of space and programme is vertical not horizontal, which is an inversion of typical residential experience in California that blends inside and outside – on one single level,' continue its creators.
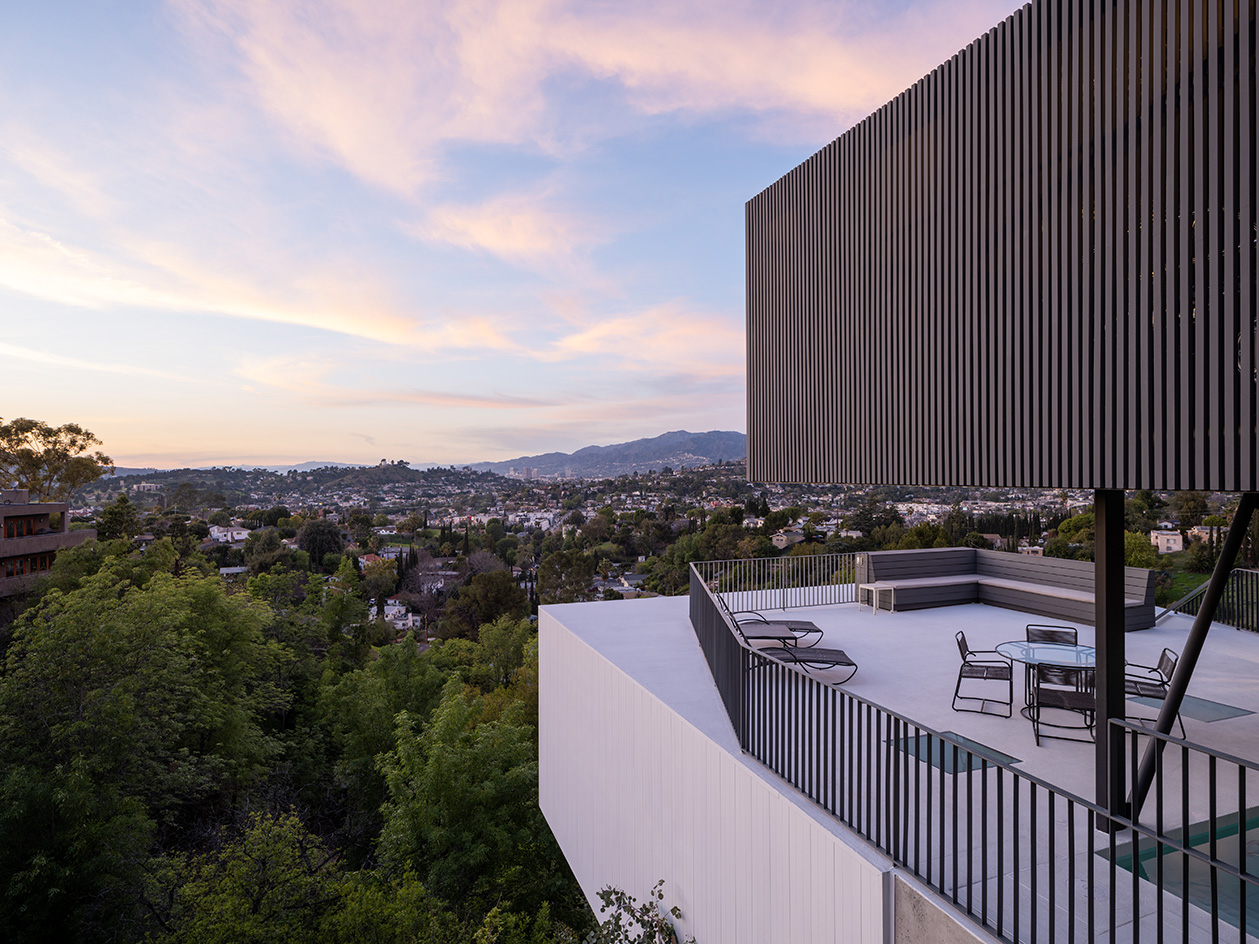
Inside, there is less than 1,000 sq ft of usable floorspace, which feels relatively boutique compared to the region's typical home sizes, so spatial multitasking was the name of the game. Movable partitions can turn the den into a guest room. A garage also hosts a feature light wall, which glows like a lantern at night, illuminating the swimming pool and terrace below, while marking the home's architectural presence. A window carved out of the pool's thick wall brings light into the kitchen below. Interior were created in collaboration with Sarah Rosenhaus Interior Design.
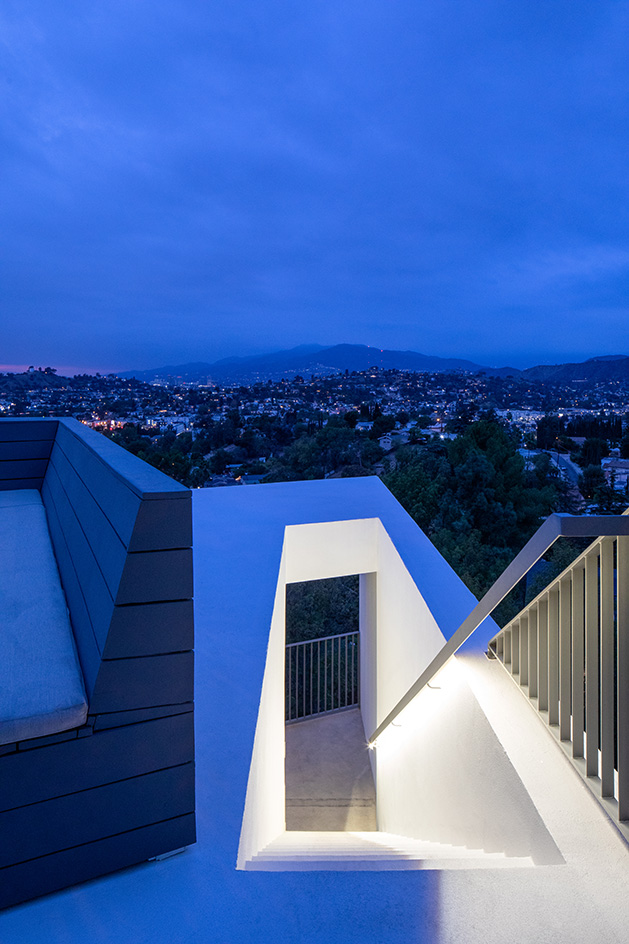
Steel, concrete, clean surfaces, and minimalist architecture define the spaces, inside and out. In contrast, soft furnishings add warmth to ensure the building feels every bit the domestic space it was designed to be. Meanwhile, large openings and the outdoor area orientate everything towards long Los Angeles vistas that allow the eye to wander and anchor the project to its context.
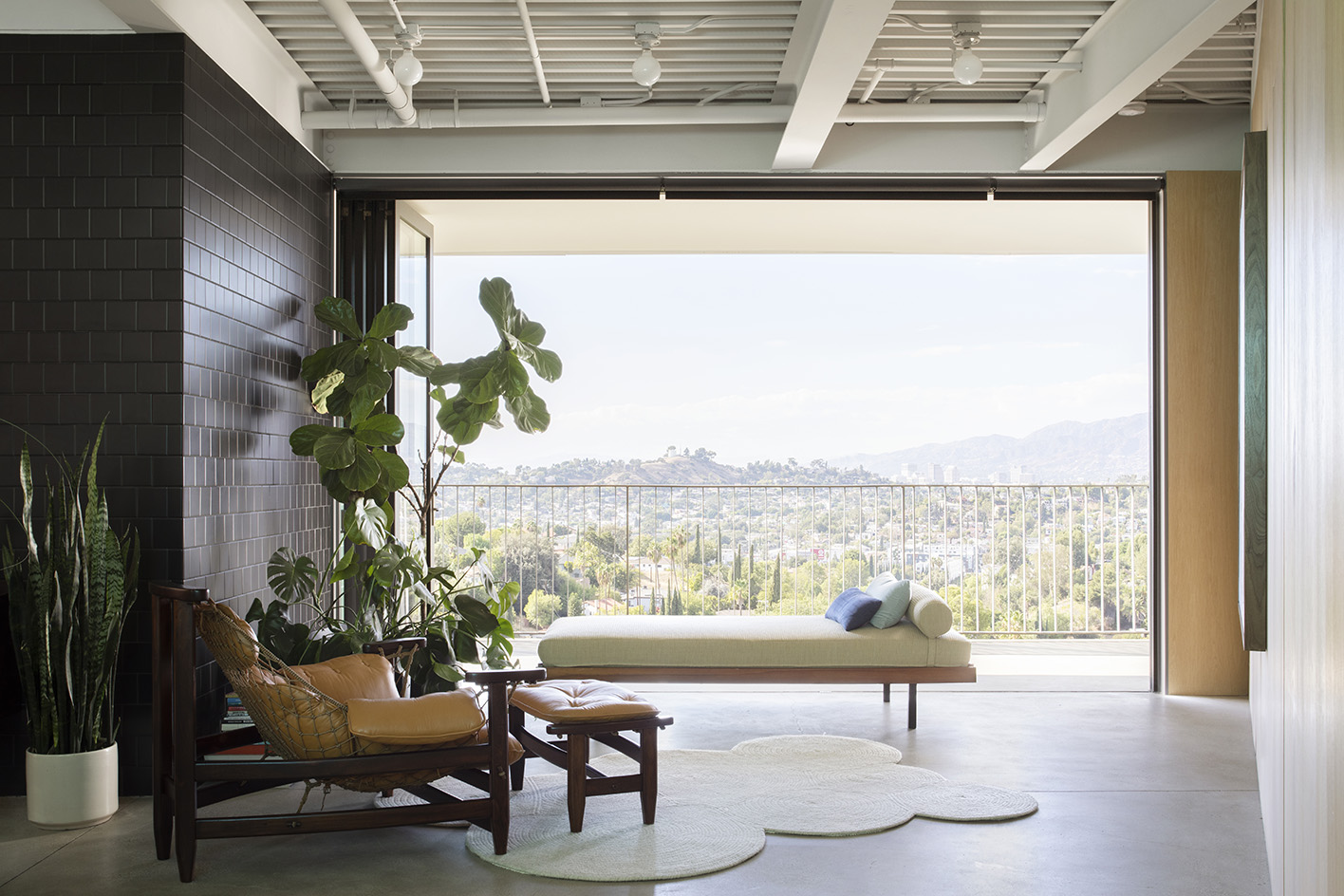
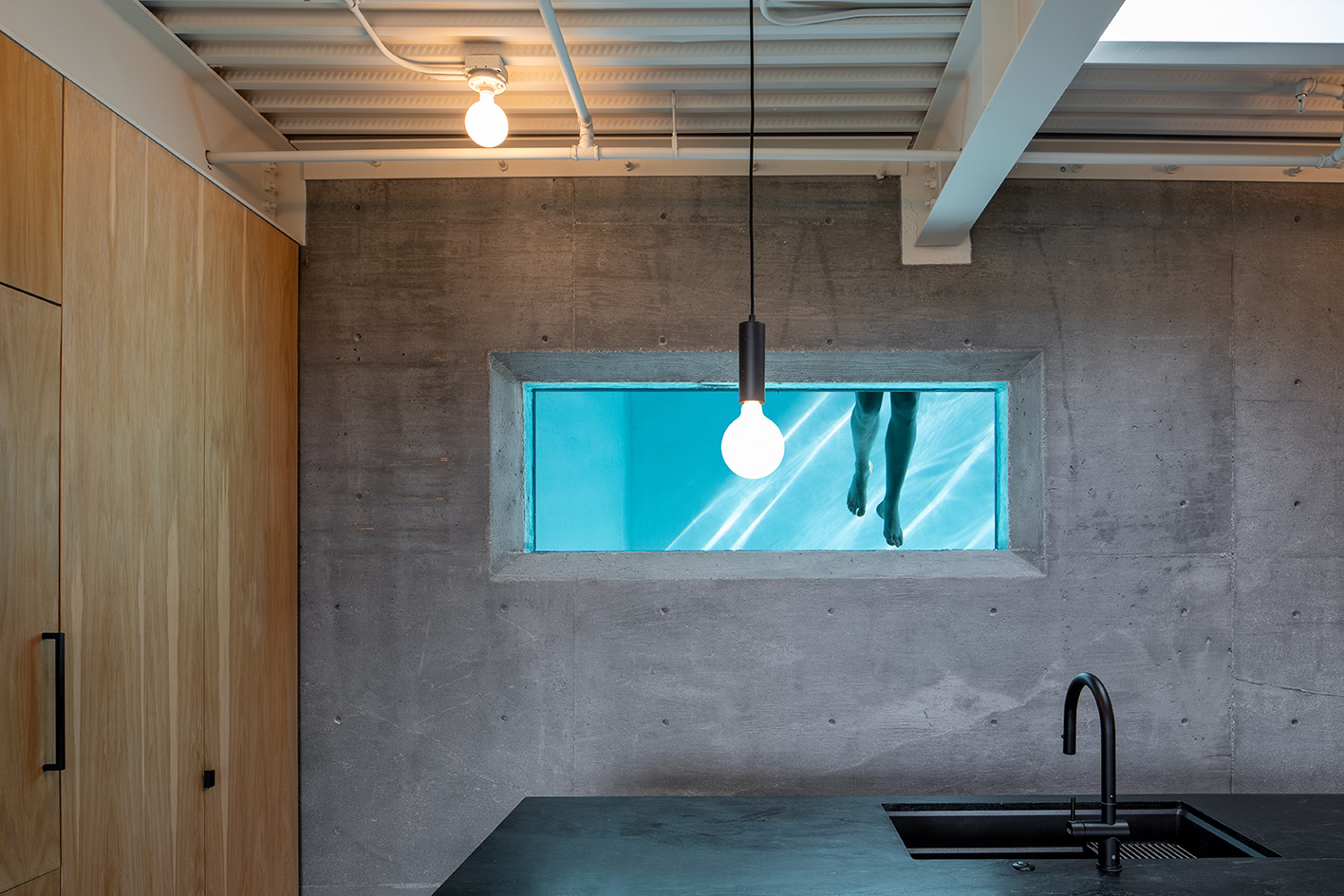
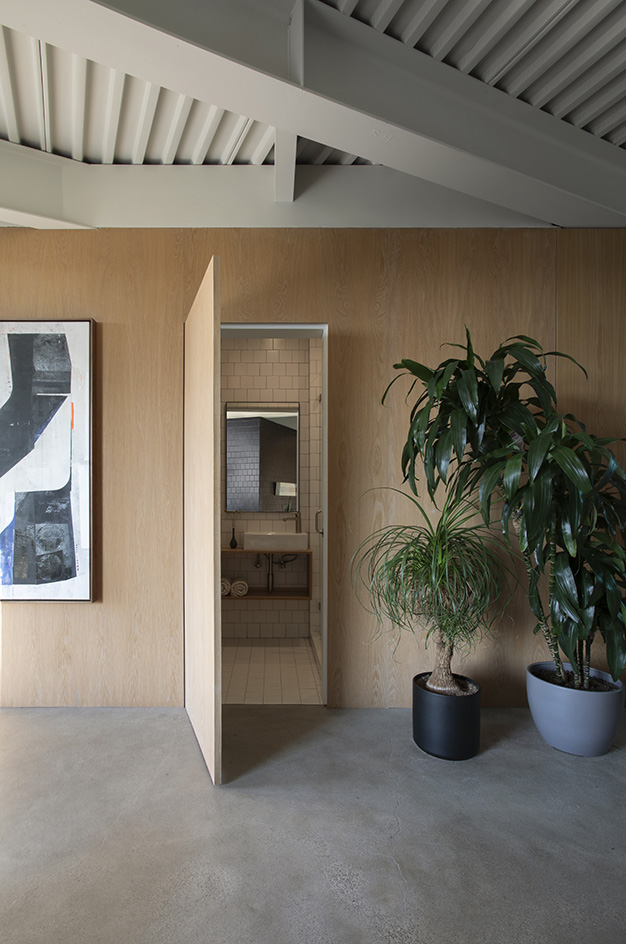
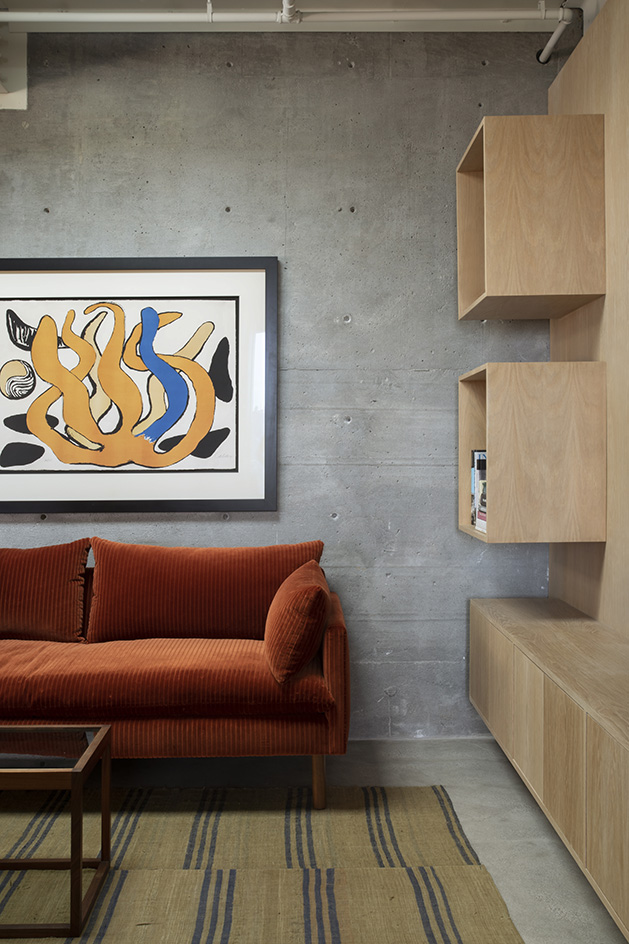
Receive our daily digest of inspiration, escapism and design stories from around the world direct to your inbox.
Ellie Stathaki is the Architecture & Environment Director at Wallpaper*. She trained as an architect at the Aristotle University of Thessaloniki in Greece and studied architectural history at the Bartlett in London. Now an established journalist, she has been a member of the Wallpaper* team since 2006, visiting buildings across the globe and interviewing leading architects such as Tadao Ando and Rem Koolhaas. Ellie has also taken part in judging panels, moderated events, curated shows and contributed in books, such as The Contemporary House (Thames & Hudson, 2018), Glenn Sestig Architecture Diary (2020) and House London (2022).
