MoMA celebrates South Asian architecture in the postcolonial era
The Museum of Modern Art’s latest exhibition, ‘The Project for Independence: Architectures of Decolonization in South Asia 1947 – 1985’, takes us through the aspirations, innovations and visions of South Asian countries after the end of colonial rule in the region
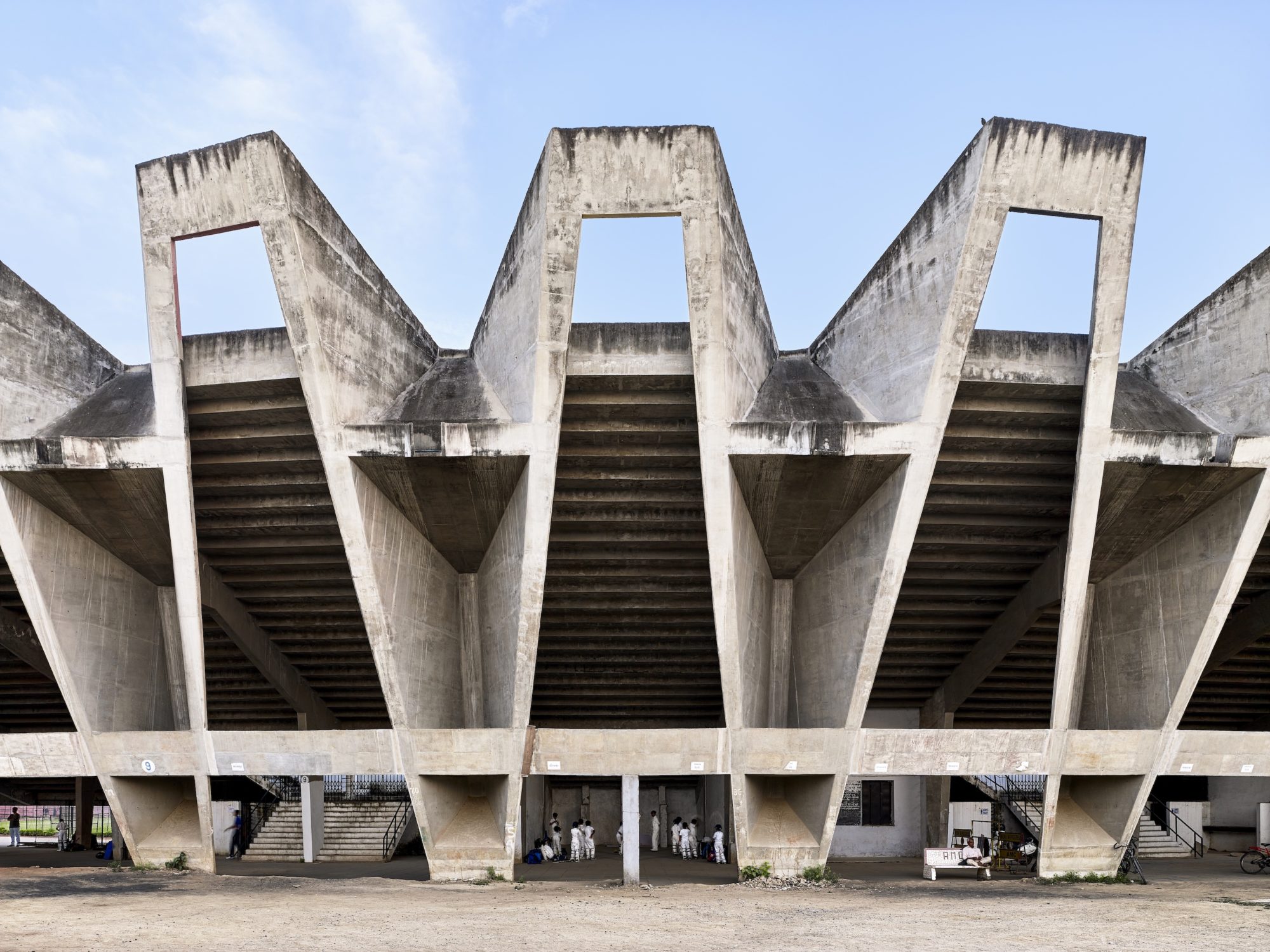
Emancipatory politics in the first decades after the end of colonial rule in India, Pakistan, Bangladesh and Sri Lanka are given a physical shape, thanks to the Museum of Modern Art’s latest exhibition, ‘The Project for Independence: Architectures of Decolonization in South Asia 1947 – 1985’, which opens this week. Comprising over 200 South Asian architecture works ranging from original sketches, drawings, and photographs to films and architectural models, the survey focuses on work by prominent leaders and institutions from the region, including the Indian icon Balkrishna V Doshi, currently the only South Asian winner of the Pritzker Prize in architecture; trailblazer Minnette de Silva, the first female licensed architect in Sri Lanka; and Yasmeen Lari, the first woman who qualified as an architect in Pakistan.
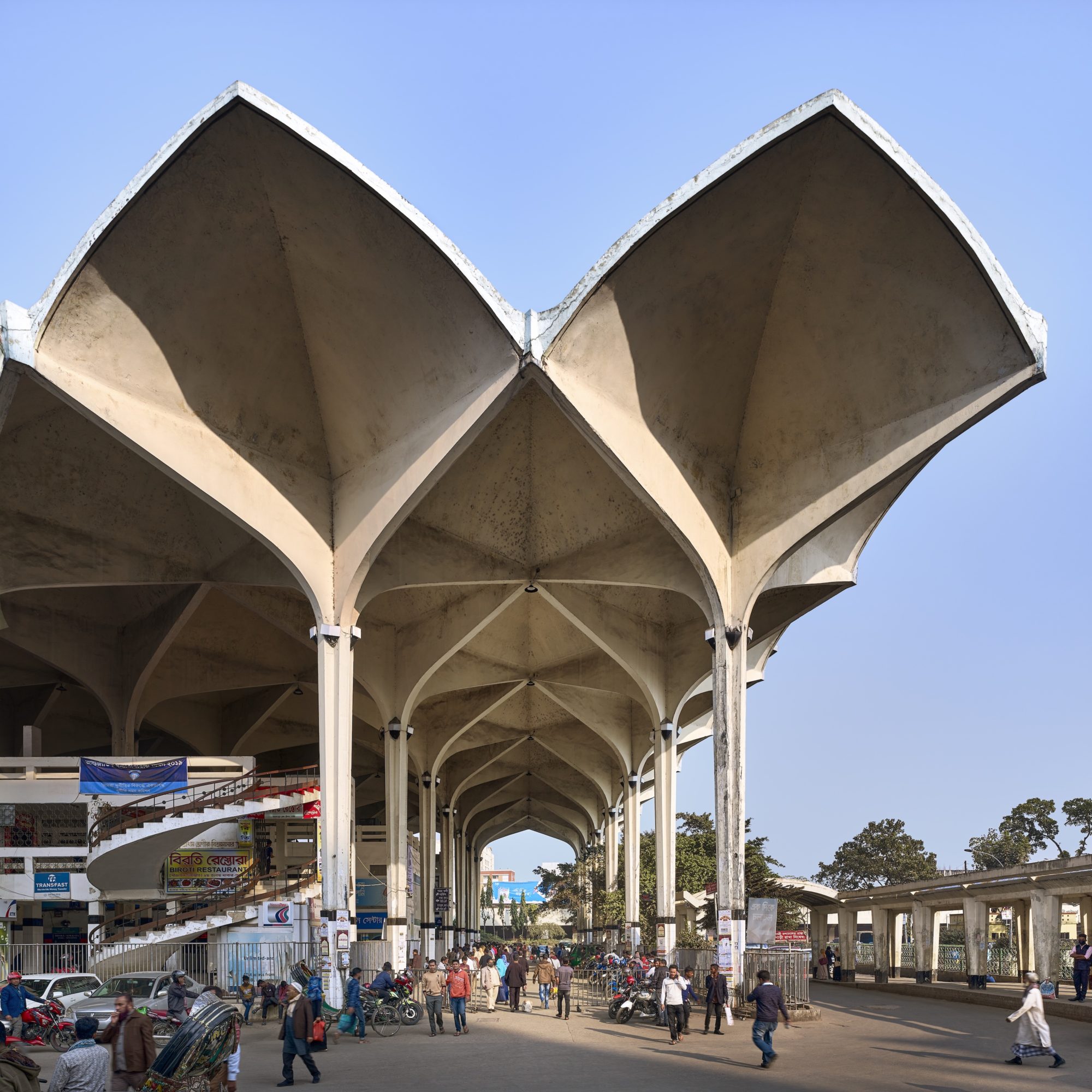
Kamalapur Railway Station, Dhaka, East Pakistan (Bangladesh). 1968. Louis Berger and Consulting Engineers (est. 1953). Daniel Dunham (1929 – 2000) and Robert Boughey (b. 1940). Exterior view.
Viewing examples of modern South Asian architecture through this lens not only connects these buildings with the idealised societal aspirations of the time, but also underlines their standing as expressions of the post-independence era. In fact, the works on view are positioned as vehicles of progressive social change and transformation. By focusing on local architects, designers and planners, instead of international ones, the exhibition presents how specific conditions during the time period, like materials available, craft traditions and the organisation of labour, impacted how these countries asserted their self-determination.
‘I believe that architecture has the capacity and the duty to give memorable form to society’s collective aspirations. In an ideal world, architecture is more than individualist expression; it is working toward the common good,’ says Martino Stierli, MoMA's chief curator of architecture and design. ‘The modern architecture of post-independence countries of South Asia is a particularly insightful and successful instance, where bold and unique design of the highest standard became an active agent of social progress. While several countries in the exhibition, in particular India and Pakistan, are generally seen as antagonistic to each other, we conversely were interested in a transnational investigation that brings buildings and projects from all four different countries into a conversation. The exhibition seeks to demonstrate how each of the four countries had to address a similar situation, and how in each instance modern architecture was embraced to reimagine a new political reality.’
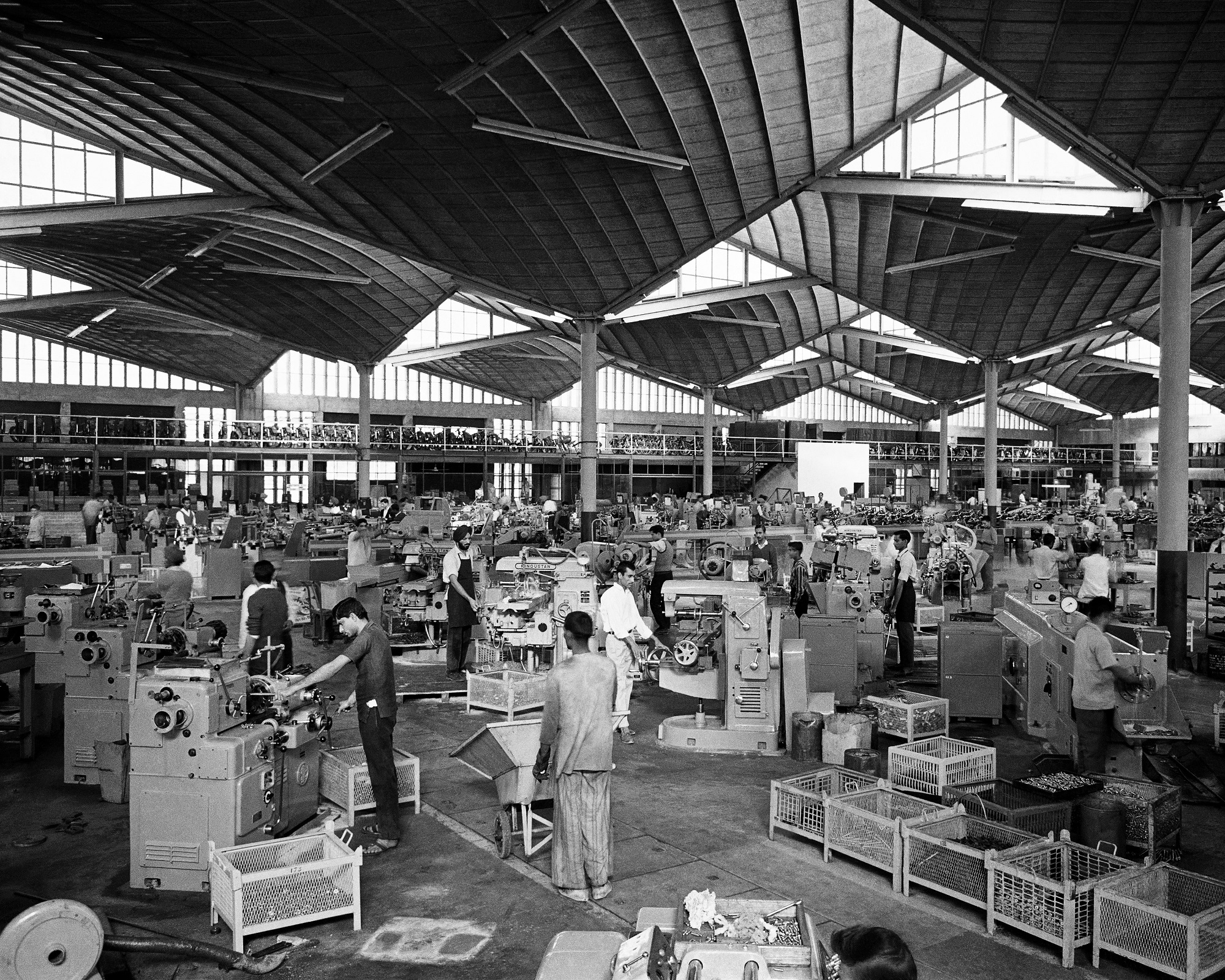
Escorts Factory, Faridabad, India. 1958 – 62. Joseph Allen Stein and Associates (est. 1955). Joseph Allen Stein (1912 – 2001). Interior view. 1964.
Divided into six thematic chapters, which include institution building, political spaces, education, and industry and infrastructure, the show highlights how the shared conditions of decolonisation and existing material cultures gave rise to recurring typologies that came to define this era.
‘Concrete took on a particularly significant role in embodying the cultural aspirations and realities that architecture in South Asia found itself in after independence. It was a material that was readily available and comparatively inexpensive; and it could be employed at large scale by an unskilled labour force,’ Stierli says, all factors that made concrete very specifically suited for use in South Asia, ‘in a historical moment when concrete as a material was in wide use all around the globe, and became known under the (problematic) rubric of Brutalism. By ostentatiously displaying the imperfections of the mould, the surface of these buildings at the same time was a self-reflexive commentary on the very economic and social conditions in which they were constructed. What unites many of these buildings and complexes featured in the exhibition is a direct expression of the constructive and tectonic potential of concrete, whether it is in daring cantilevers or in geometric spaceframes. Traditional brick also continued to have wide currency and was employed in many imaginative ways. '
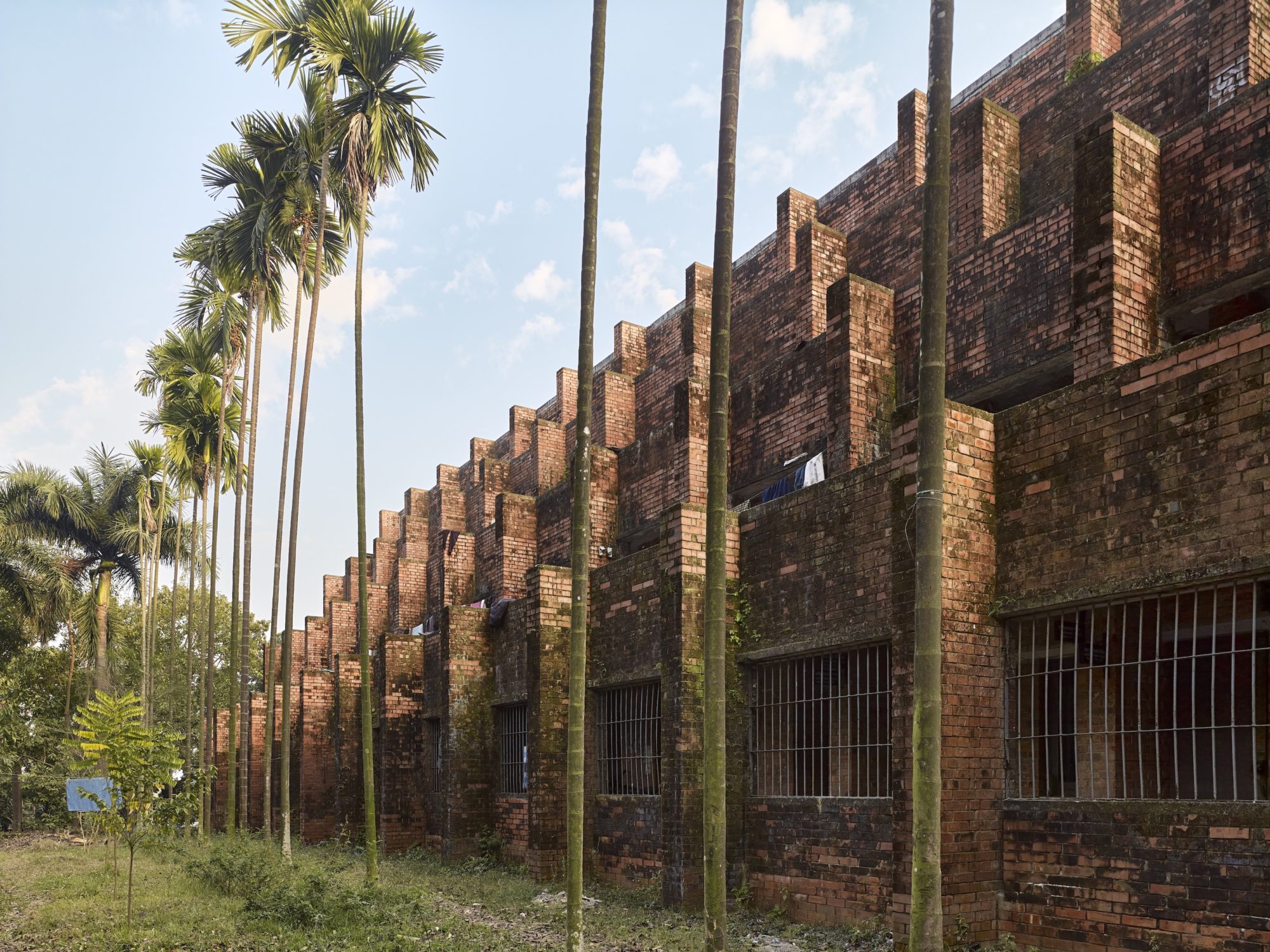
Chittagong University, Chittagong, East Pakistan (Bangladesh). 1965 – 71. Vastukalabid (est. 1964). Muzharul Islam (1923 – 2021). Exterior view.
To give the works a contemporary spin, the museum commissioned a new photographic portfolio of these impactful buildings by architectural photographer Randhir Singh. ‘I was quite familiar with the political realities around the architecture, having visited many of [the buildings] beforehand and through my education as an architect,’ he says.
‘Architecture in this period was transformed by industrialisation, rapid urbanisation, and an influx of new ideas, materials and technologies. We see societies that are not only transforming with the end of colonialism, but also grappling with the many changes brought about by modernism. As with the modernist project elsewhere, the architecture in South Asia of this period reflects a strong sense of optimism and hope that architecture can help build a better, more equitable world. While the post-modern period put a damper on many of those hopes, and the countries of South Asia have drifted far from their founding ideals, it was important for me to express this idealism in my photographs. I felt a visceral joy in visiting so many beautiful buildings and I do hope that my photographs convey this sense of joy and amazement.'
Receive our daily digest of inspiration, escapism and design stories from around the world direct to your inbox.
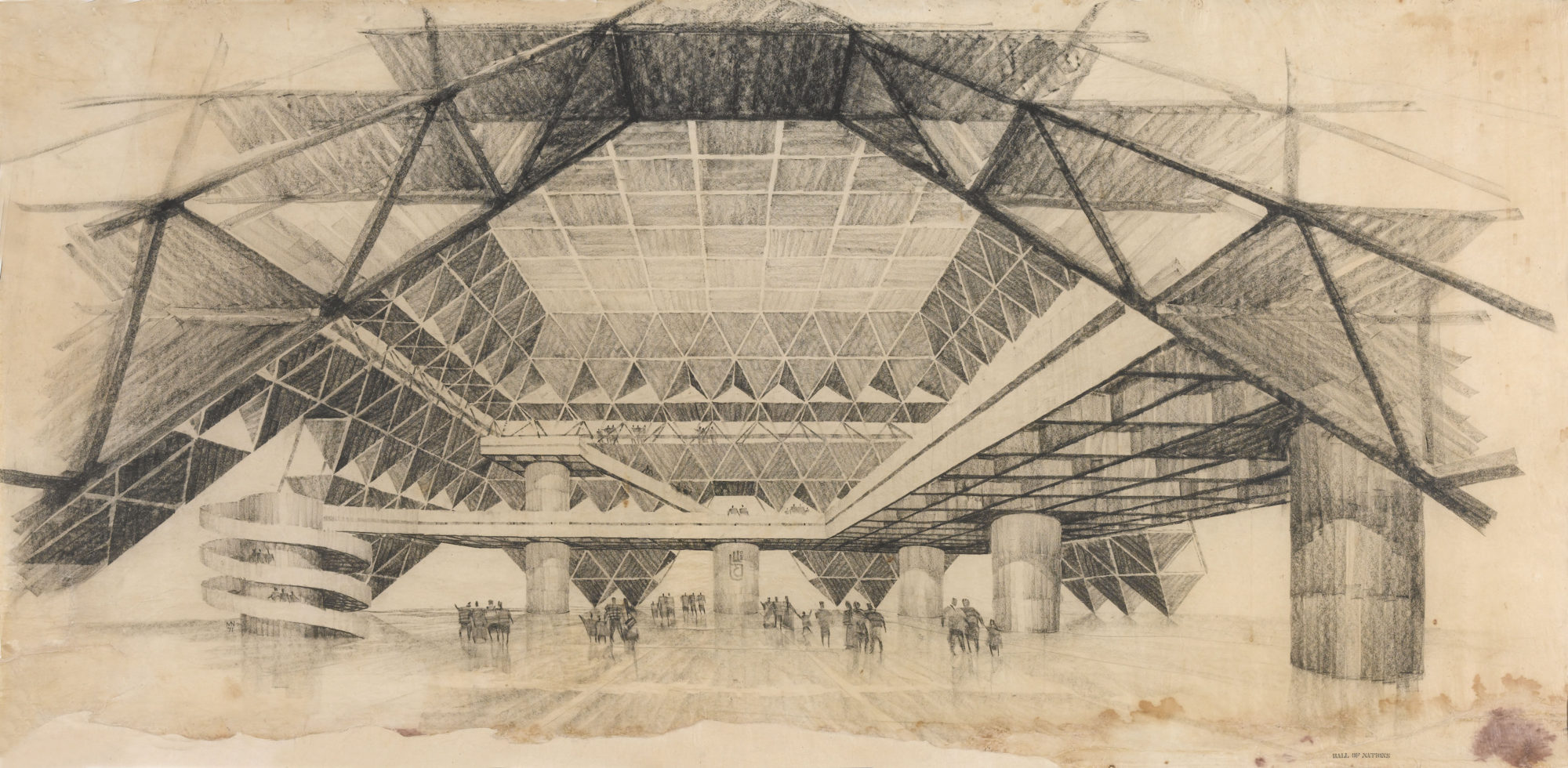
Hall of Nations, Pragati Maidan, New Delhi, India. 1970 – 72. Demolished 2017. Raj Rewal Associates (est. 1962). Architect: Raj Rewal (b. 1934). Engineer: Mahendra Raj (b. 1924). Perspective drawing. c. 1970. Pencil on tracing paper, 37 3/8 × 76 3/4 in. (95 × 195 cm). Image: Musée National d’Art Moderne, Centre Georges Pompidou
While the curatorial team drew from as much archive material as possible, the lack of original architectural models in some cases prompted a collaboration with students from the Cooper Union School of Architecture, who have created six new models based on original plans exhibited in the galleries. Filled with unsung triumphs and overlooked discoveries, the show is set to cast the architectural legacy of these South Asian countries in a renewed light.
Stierli concludes, ‘There was a great number of outstanding archival finds during the multi-year research project that preceded this exhibition. One thing that deserves mentioning is the work of the late Achyut Kanvinde, a Delhi-based architect who produced an incredible oeuvre. The quality of Kanvinde’s drawings and also the significance of many of the projects, among them industrial complexes and university campuses, is astonishing and will be a real eye-opener for many visitors. As a matter of fact, one could easily organise a monographic exhibition on this prolific architect.'
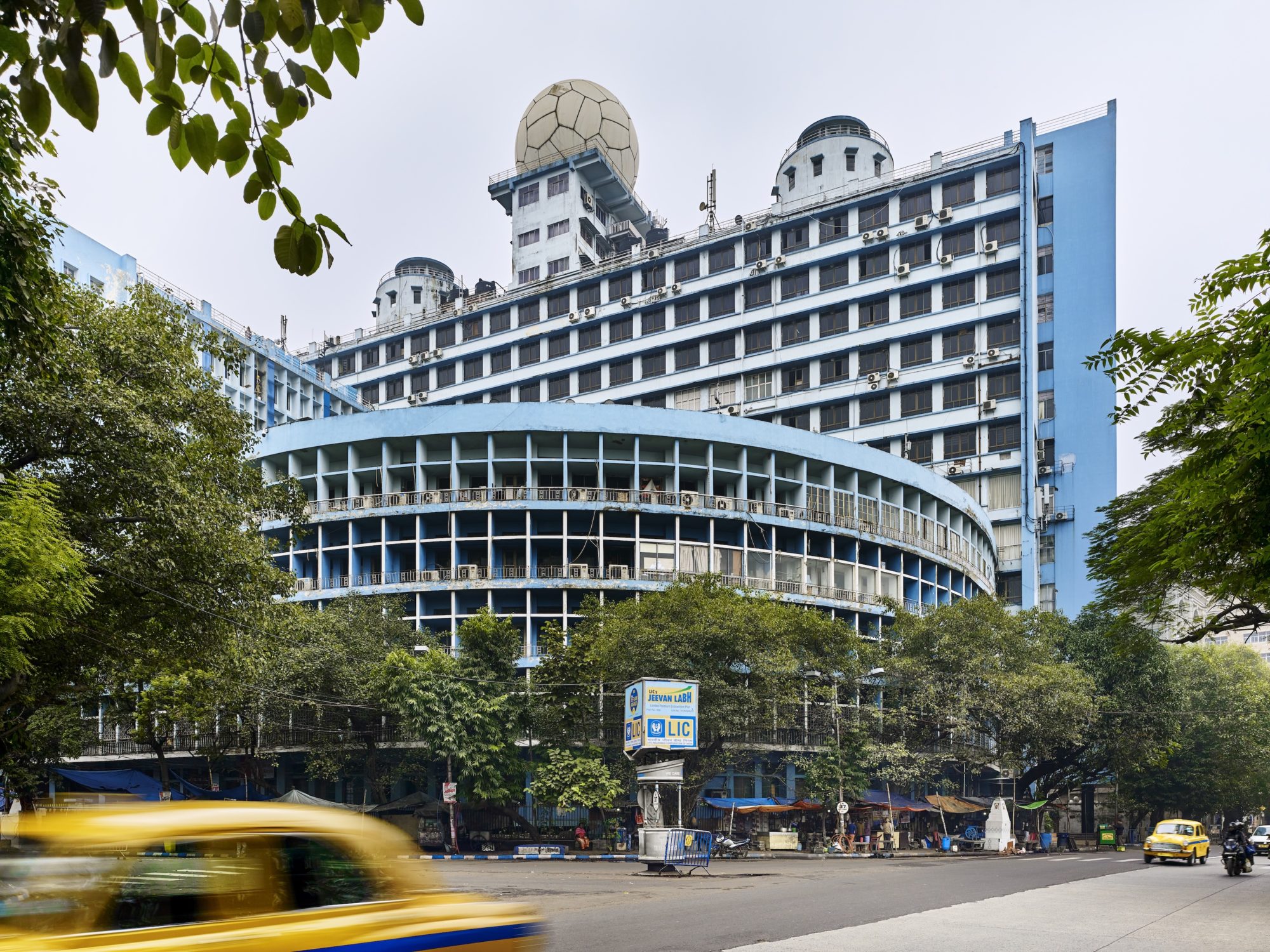
New Secretariat Building, Calcutta (Kolkata), India. 1949 – 54. West Bengal Public Works Department. Habib Rahman (1915–1995).
INFORMATION
moma.org
Pei-Ru Keh is a former US Editor at Wallpaper*. Born and raised in Singapore, she has been a New Yorker since 2013. Pei-Ru held various titles at Wallpaper* between 2007 and 2023. She reports on design, tech, art, architecture, fashion, beauty and lifestyle happenings in the United States, both in print and digitally. Pei-Ru took a key role in championing diversity and representation within Wallpaper's content pillars, actively seeking out stories that reflect a wide range of perspectives. She lives in Brooklyn with her husband and two children, and is currently learning how to drive.