Modernism to mysticism: Balkrishna Doshi’s works of architecture
Pritzker Prize winning architect Balkrishna Doshi has a career that spans 60 years, so a little evolution is to be expected. But tracing its arc, having begun his career a fervent modernist – trained at Le Corbusier’s atelier in Paris – halfway through his life it seems Doshi abruptly traded the rational for the fairy tale, the international for the local, and became, in effect, a completely different architect. Here we show his architectural and artistic development from modernism to mysticism.

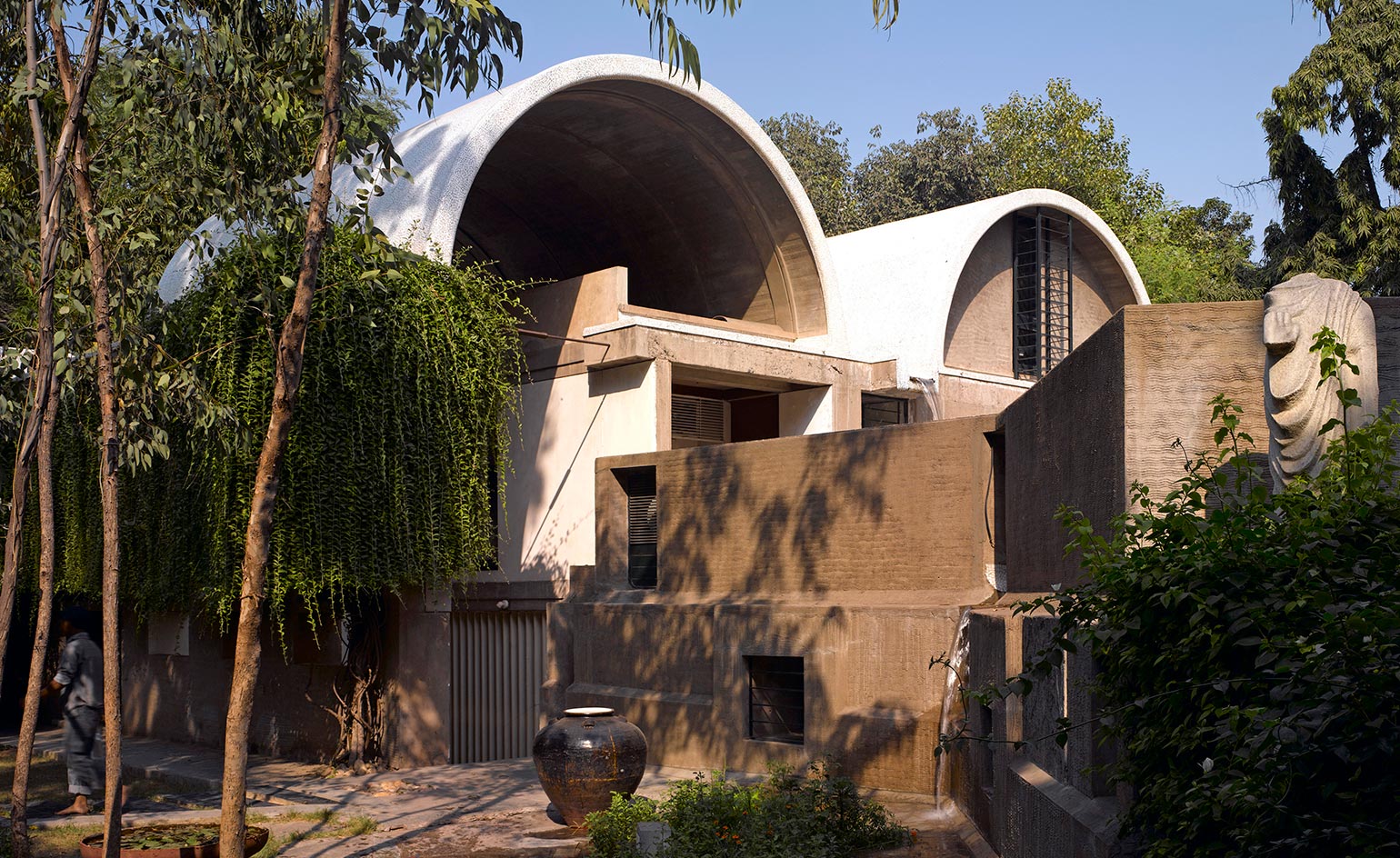
Sangath
Balkrishna Doshi’s office in Ahmedabad, India, feels more like a community centre or a college campus than it does an architectural practice. An improbable oasis of calm on the furiously busy Thaltej Road, Sangath is a leafy and meditative compound.
Sangath
Clearly designed with Ahmedabad’s ferocious climate in mind, the office complex is clad in glittering white tile fragments to reflect the sun. And with half its height buried below ground level, all that is visible is a series of low vaulted chambers. Windows and doors are small and deeply recessed, and oversized water spouts channel rainwater into cascading tanks and an underground reservoir.
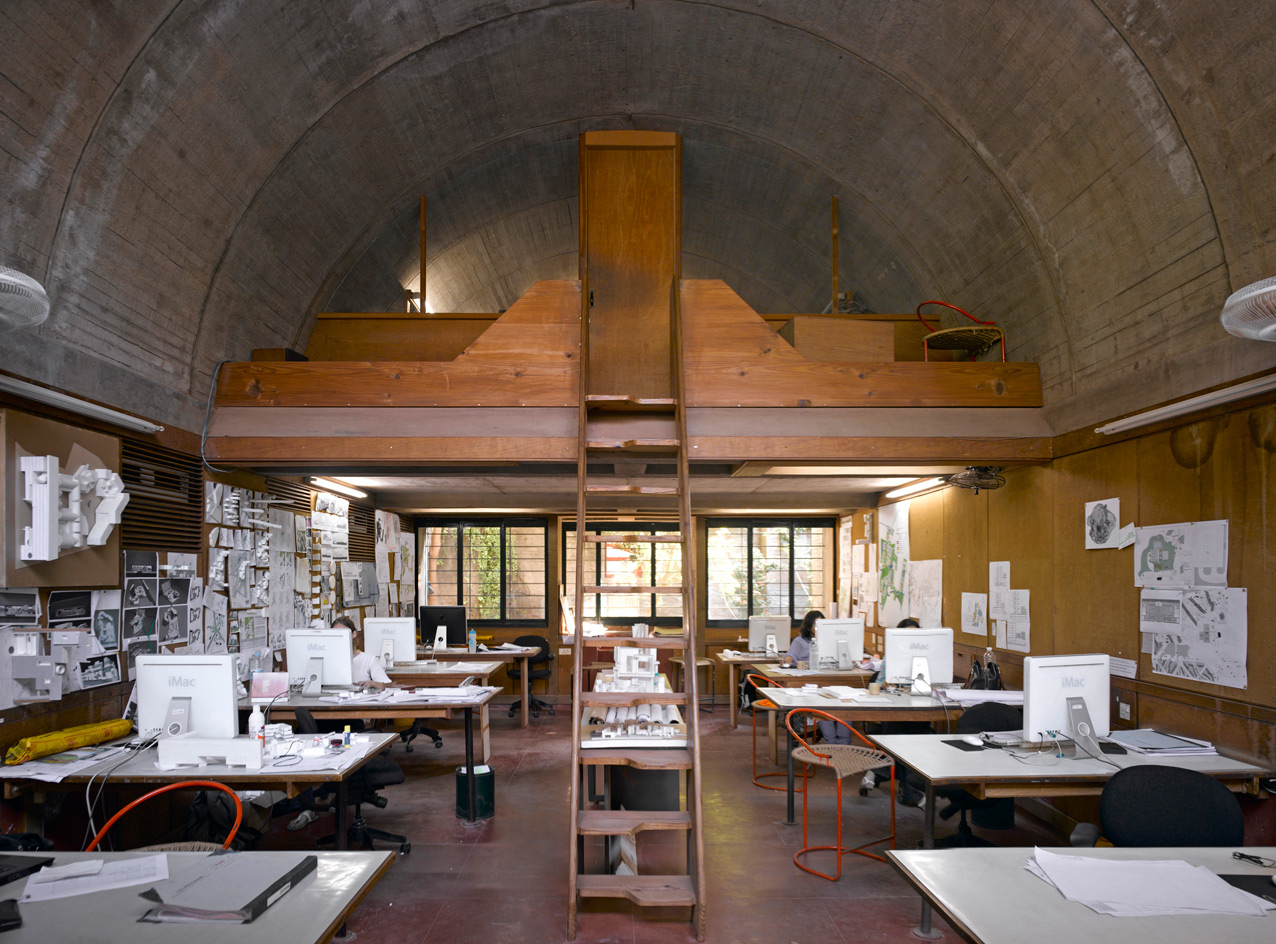
Ahmedabad School of Architecture
Ahmedabad School of Architecture built in 1962, now the CEPT University, Centre for Environment Planning & Technology, was founded and designed by Doshi. The concrete and brick buildings feature open plan layouts with a system of courtyards and linking staircases creating a campus.
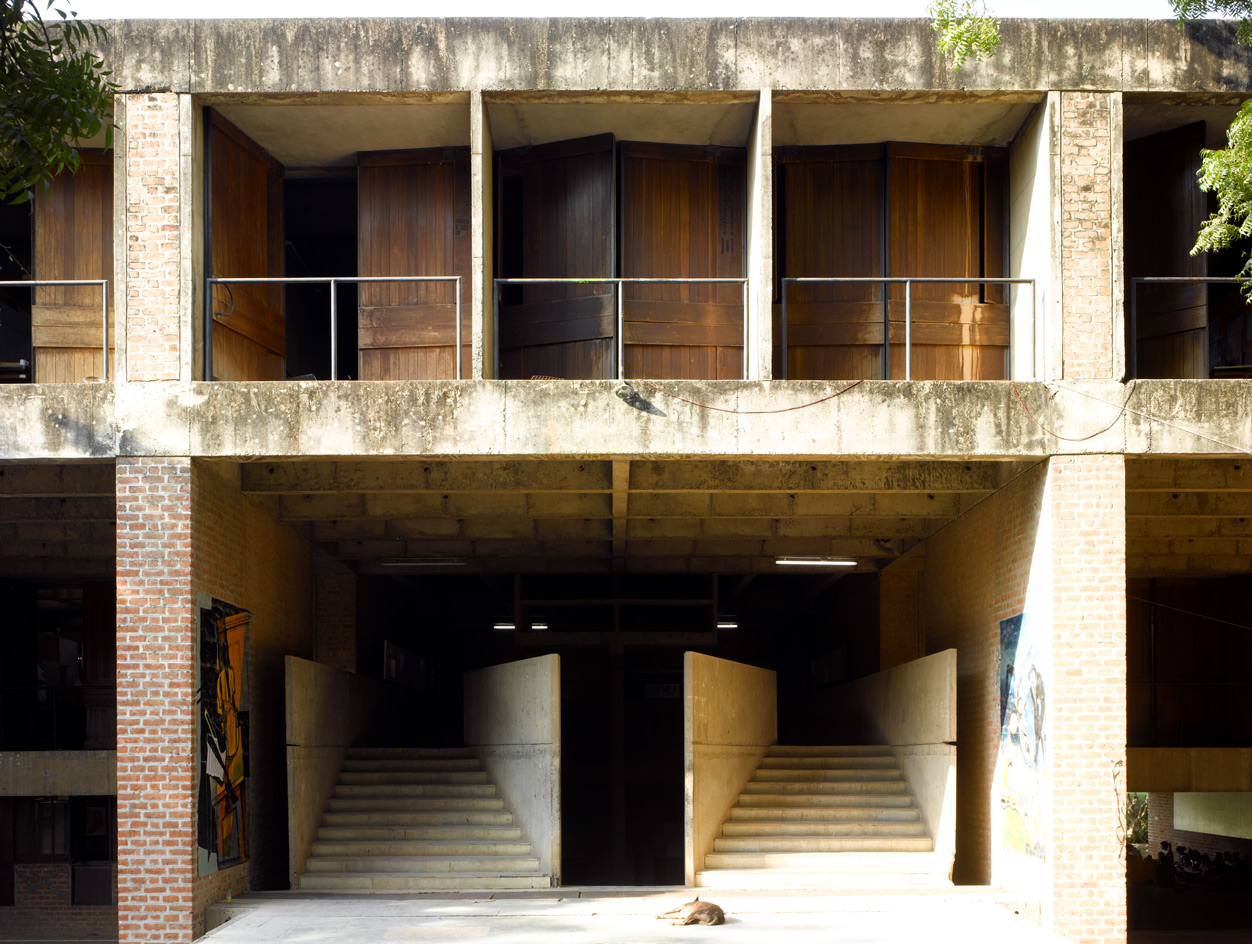
Ahmedabad School of Architecture
The architecture shows influence of Le Corbusier and Louis Kahn and traditional Indian urban planning. Doshi trained at Le Corbusier’s atelier in Paris – yet halfway through his life Doshi abruptly traded the rational for the fairy tale, the international for the local, and became, in effect, a completely different architect.
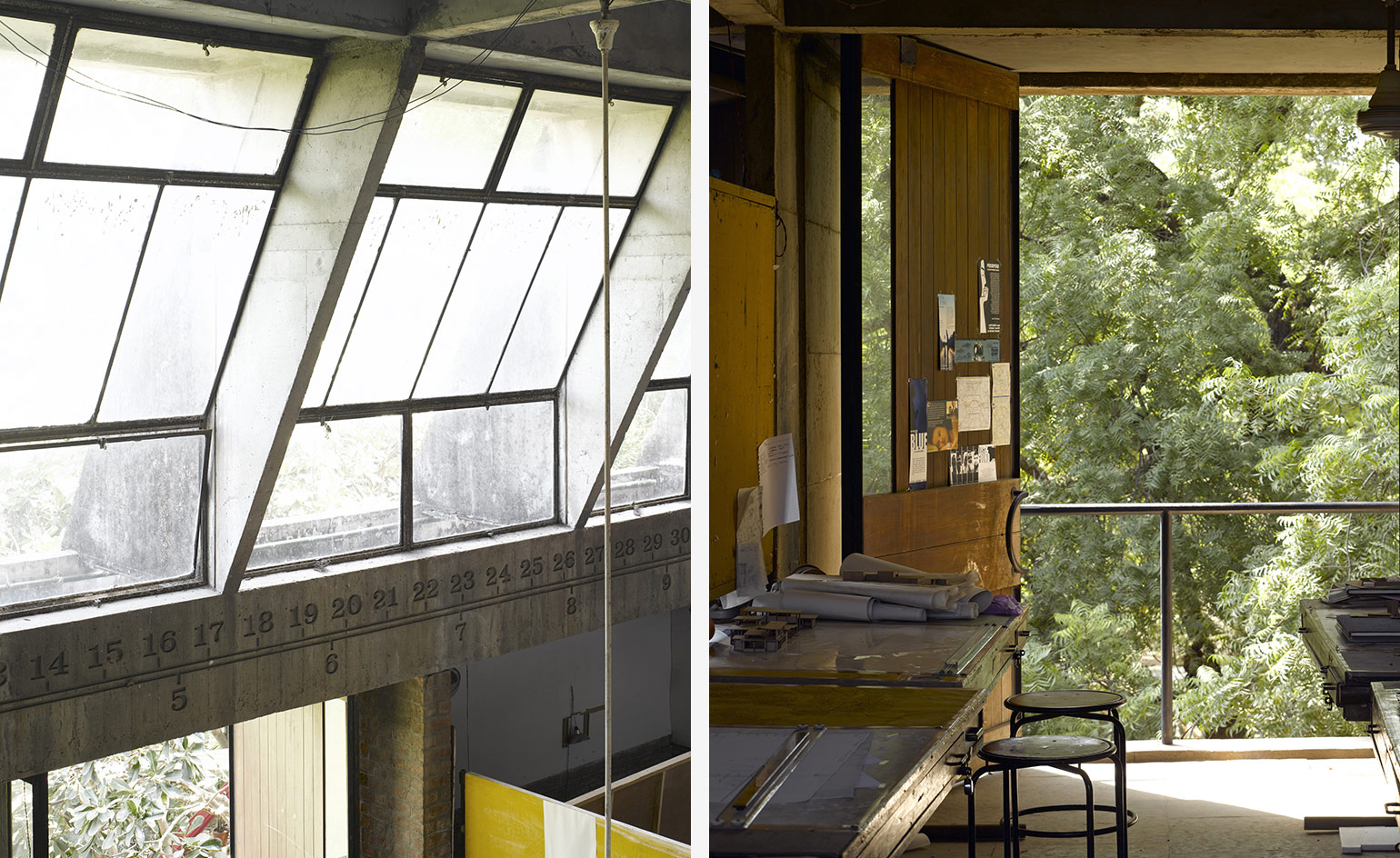
Tagore Memorial Hall
This brutalist concrete masterpiece was built in 1966 as a tribute to Rabindranath Tagore, writer and poet. Located in Ahmedabad on the sandy banks of the Sabarmati River, the hall features an auditorium seating 700 within a seating-bowl structure independent from the frame of the building.
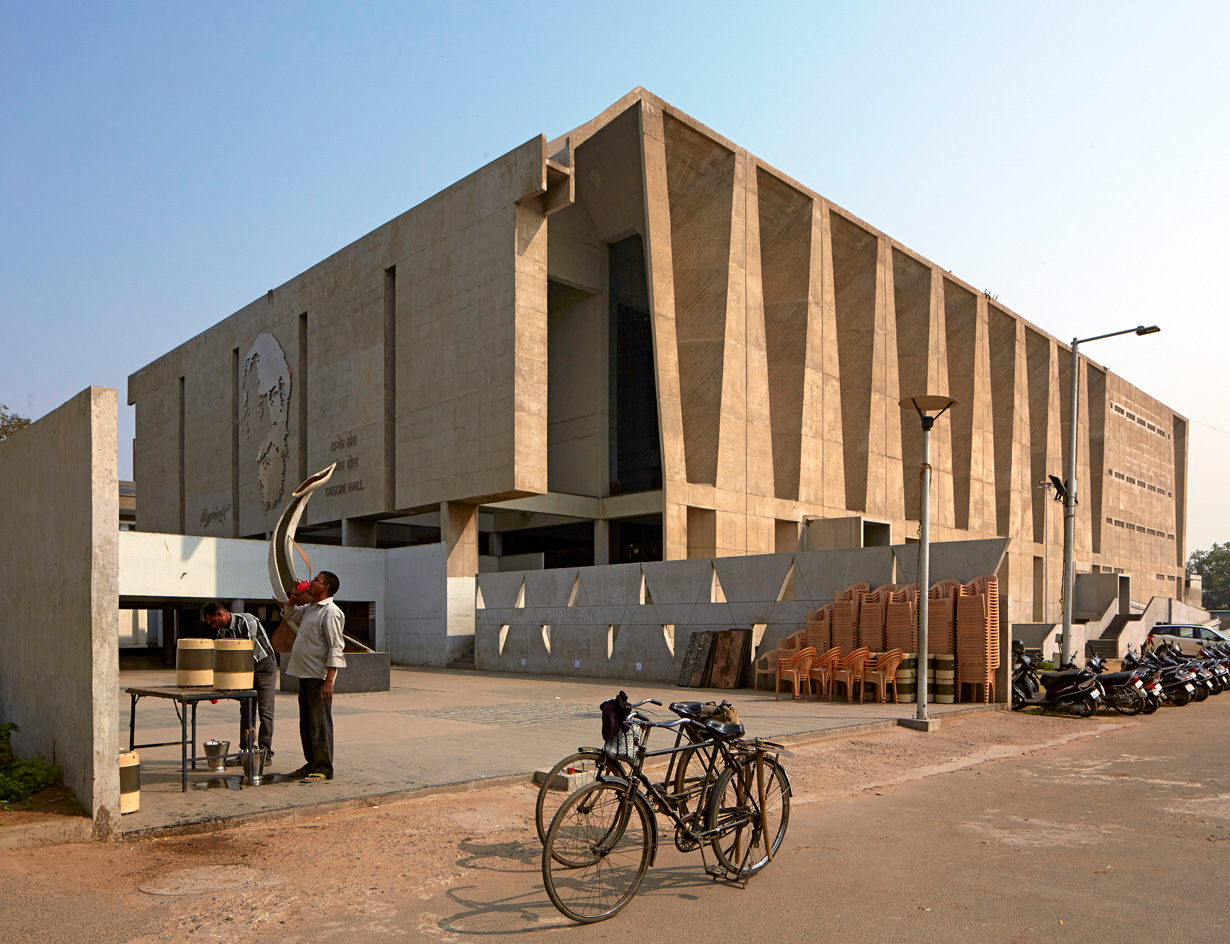
Tagore Memorial Hall
The entrance lobby shows the inverted stepped seating of the bowl-shaped auditorium with decorative interior paintings and hangings included within the architectural design of the space.
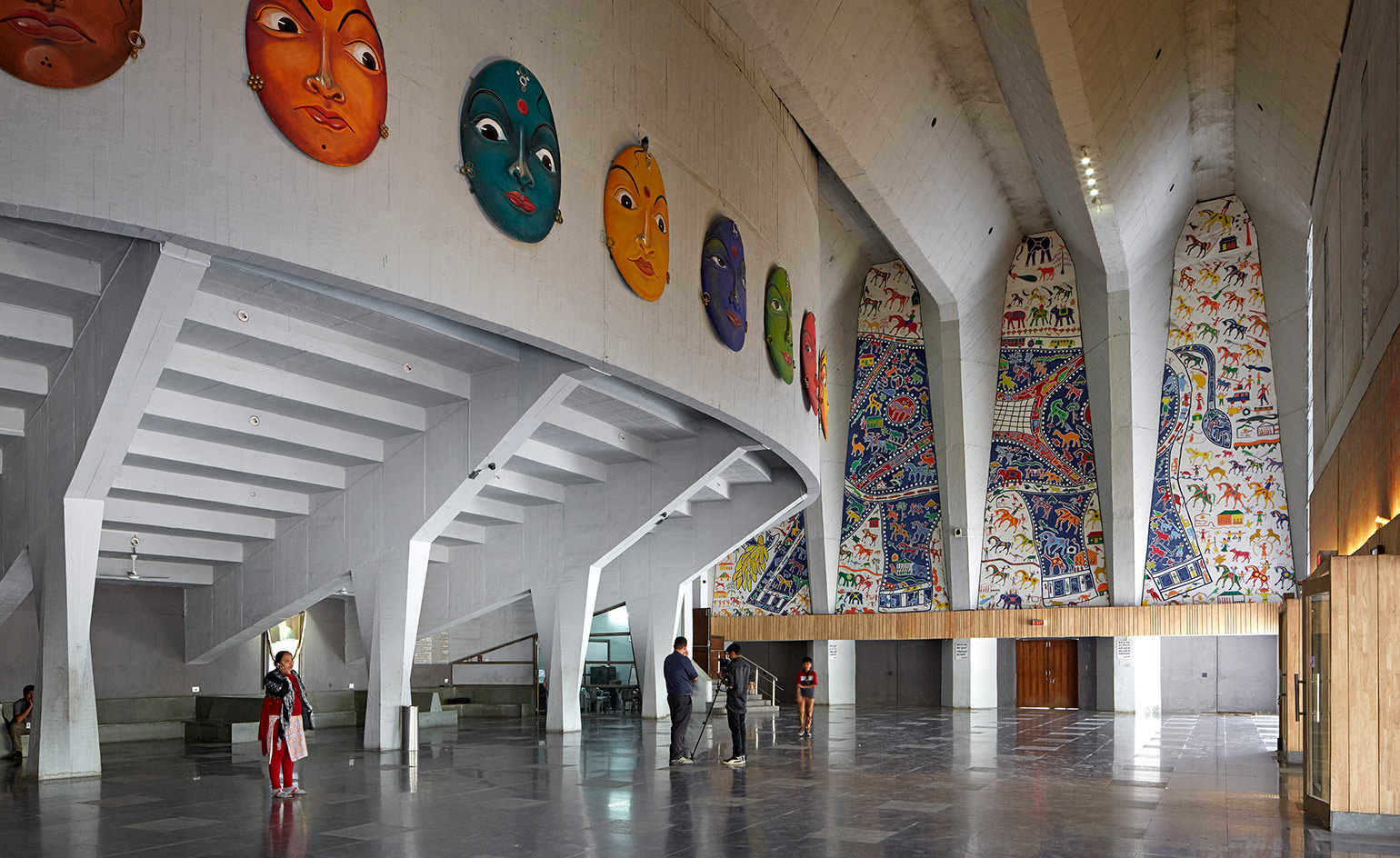
Amdavad ni Gufa
Located in Ahmedabad on the campus of the Centre for Environmental Planning & Technology, this cavernous underground art gallery is a collaboration between architect and artist Maqbool Fida Husain. The landscaping of the building in the land and the entrance brings and otherwordly sensation to the space.
Receive our daily digest of inspiration, escapism and design stories from around the world direct to your inbox.
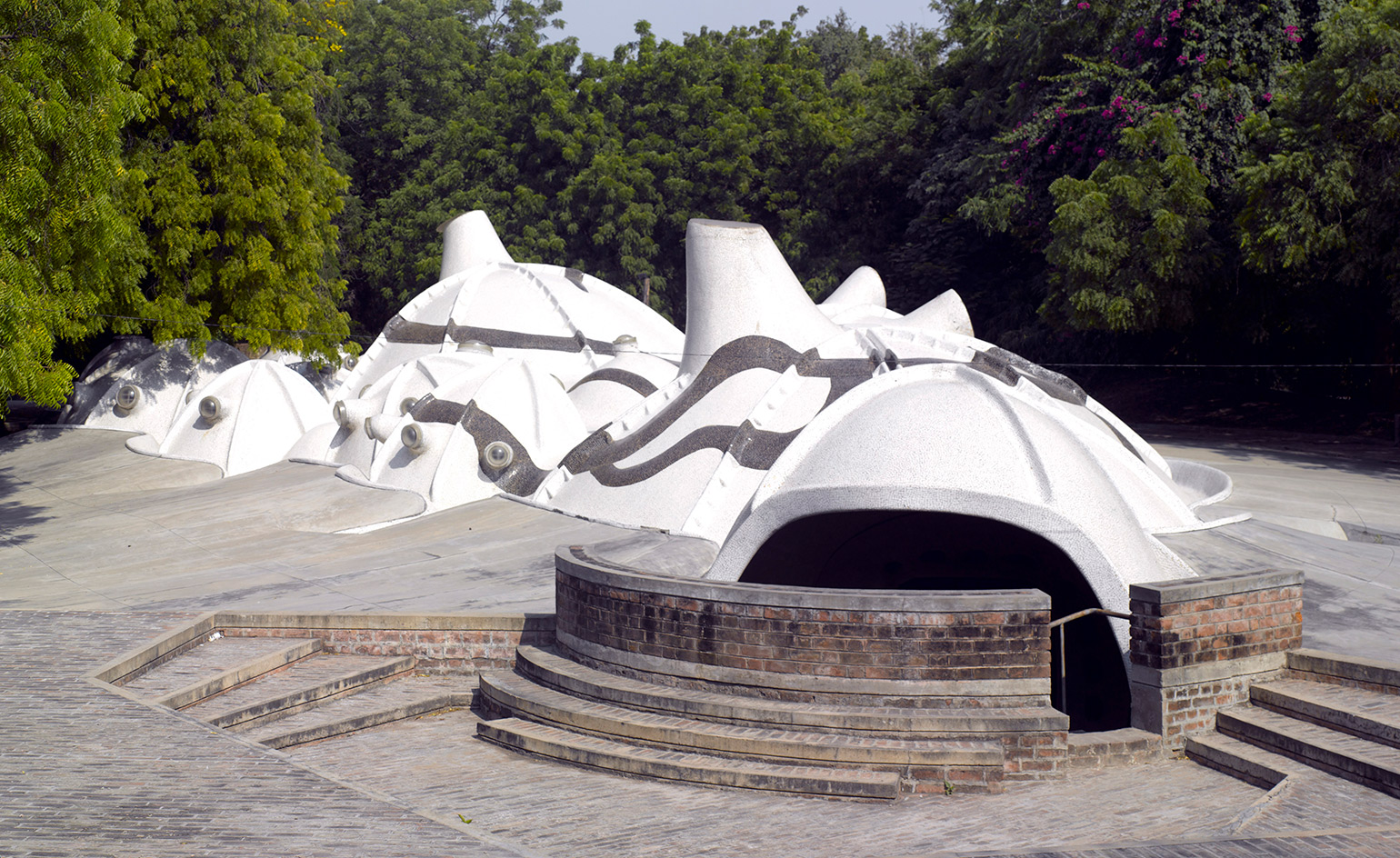
Amdavad ni Gufa
The gallery features paintings and sculptures that are integrated with the architecture, constructed with computer-aided design in cement and local waste products, using local craft skills. Porcelain tiles cover the bulbous shell shaped roof making the space feel like a mysterious living organism.
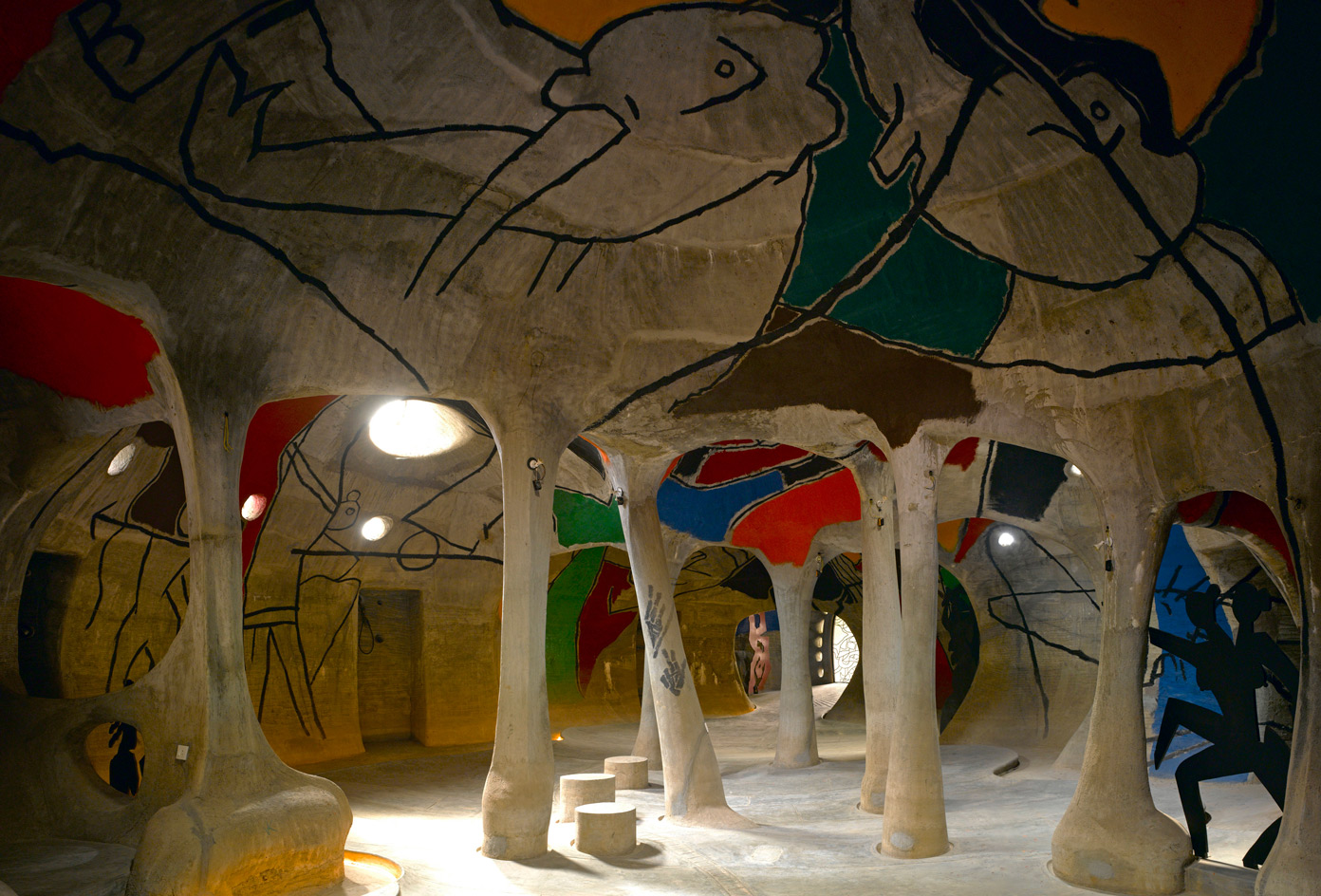
Ellie Stathaki is the Architecture & Environment Director at Wallpaper*. She trained as an architect at the Aristotle University of Thessaloniki in Greece and studied architectural history at the Bartlett in London. Now an established journalist, she has been a member of the Wallpaper* team since 2006, visiting buildings across the globe and interviewing leading architects such as Tadao Ando and Rem Koolhaas. Ellie has also taken part in judging panels, moderated events, curated shows and contributed in books, such as The Contemporary House (Thames & Hudson, 2018), Glenn Sestig Architecture Diary (2020) and House London (2022).
