MJE House is a rural Brazilian retreat defined by its striking cantilever
MJE House by Jacobsen Arquitetura is an idyllic, rural Brazilian retreat defined by its contemporary forms and bold cantilever overlooking the countryside in Upstate São Paulo

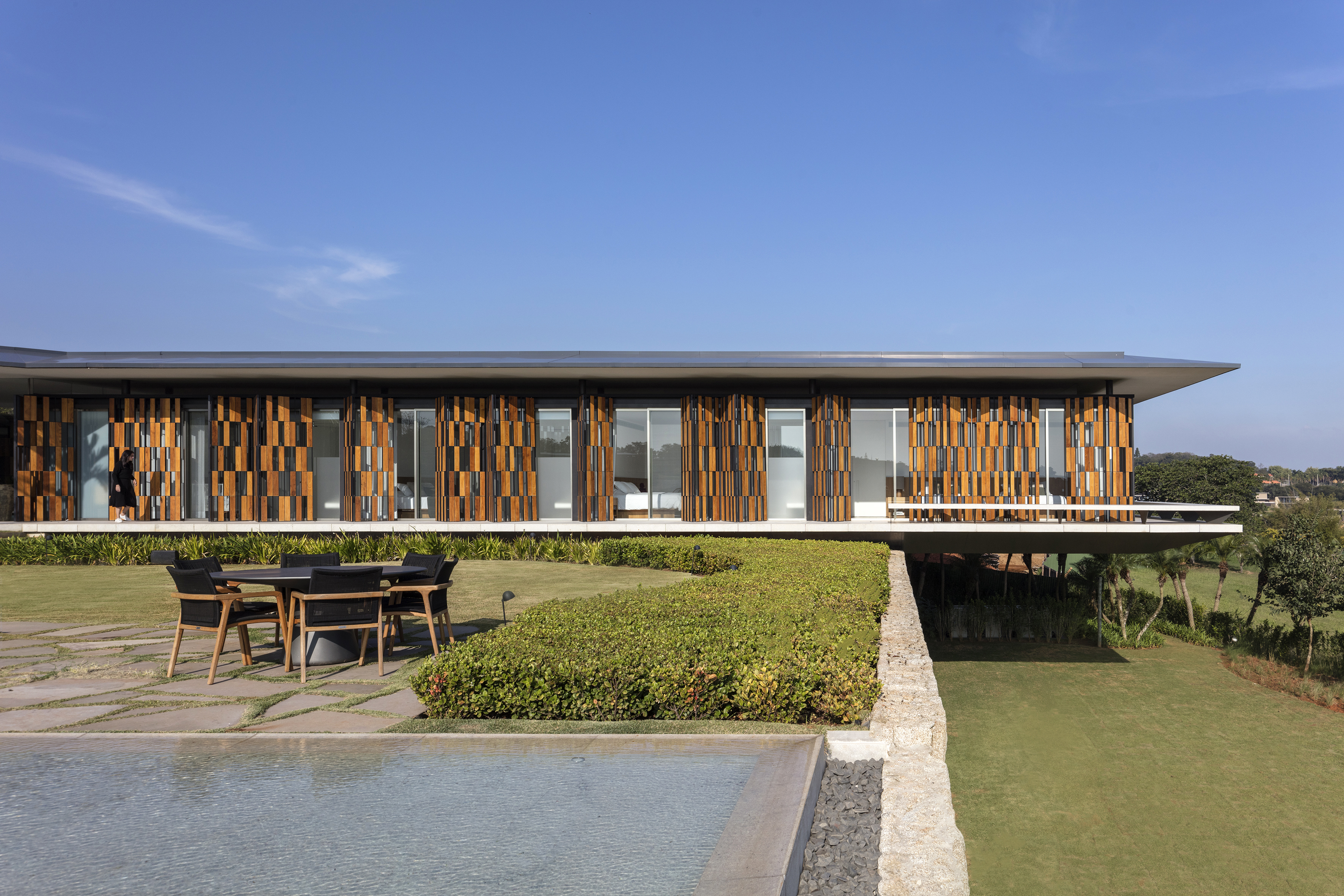
Receive our daily digest of inspiration, escapism and design stories from around the world direct to your inbox.
You are now subscribed
Your newsletter sign-up was successful
Want to add more newsletters?

Daily (Mon-Sun)
Daily Digest
Sign up for global news and reviews, a Wallpaper* take on architecture, design, art & culture, fashion & beauty, travel, tech, watches & jewellery and more.

Monthly, coming soon
The Rundown
A design-minded take on the world of style from Wallpaper* fashion features editor Jack Moss, from global runway shows to insider news and emerging trends.

Monthly, coming soon
The Design File
A closer look at the people and places shaping design, from inspiring interiors to exceptional products, in an expert edit by Wallpaper* global design director Hugo Macdonald.
This rural Brazilian retreat, set in leafy Upstate São Paulo makes the most of its favourable position on high ground to look out to the region's green rolling hills. Titled MJE House and designed by Jacobsen Arquitetura, one of Brazil's most established names in the field, the project was conceived as a holiday home for a family of urbanites seeking a countryside escape. Drawing on the country's strong modernist architecture roots and sprinkling on some 21st century flair and technology, and the result offers just that – the perfect contemporary getaway.

MJE House: inside the rural Brazilian retreat
MJE House is organised in two volumes, placed on top of each other at a right angle, in order to make the most of views and light. At the same time, the simple, long and low, loosely rectangular shapes keep the building close to the ground, while taking their cues from the surrounding landscape. A long, stone wall runs across the length of the lower volume, anchoring the project to the ground, offering a touch of nature and texture.
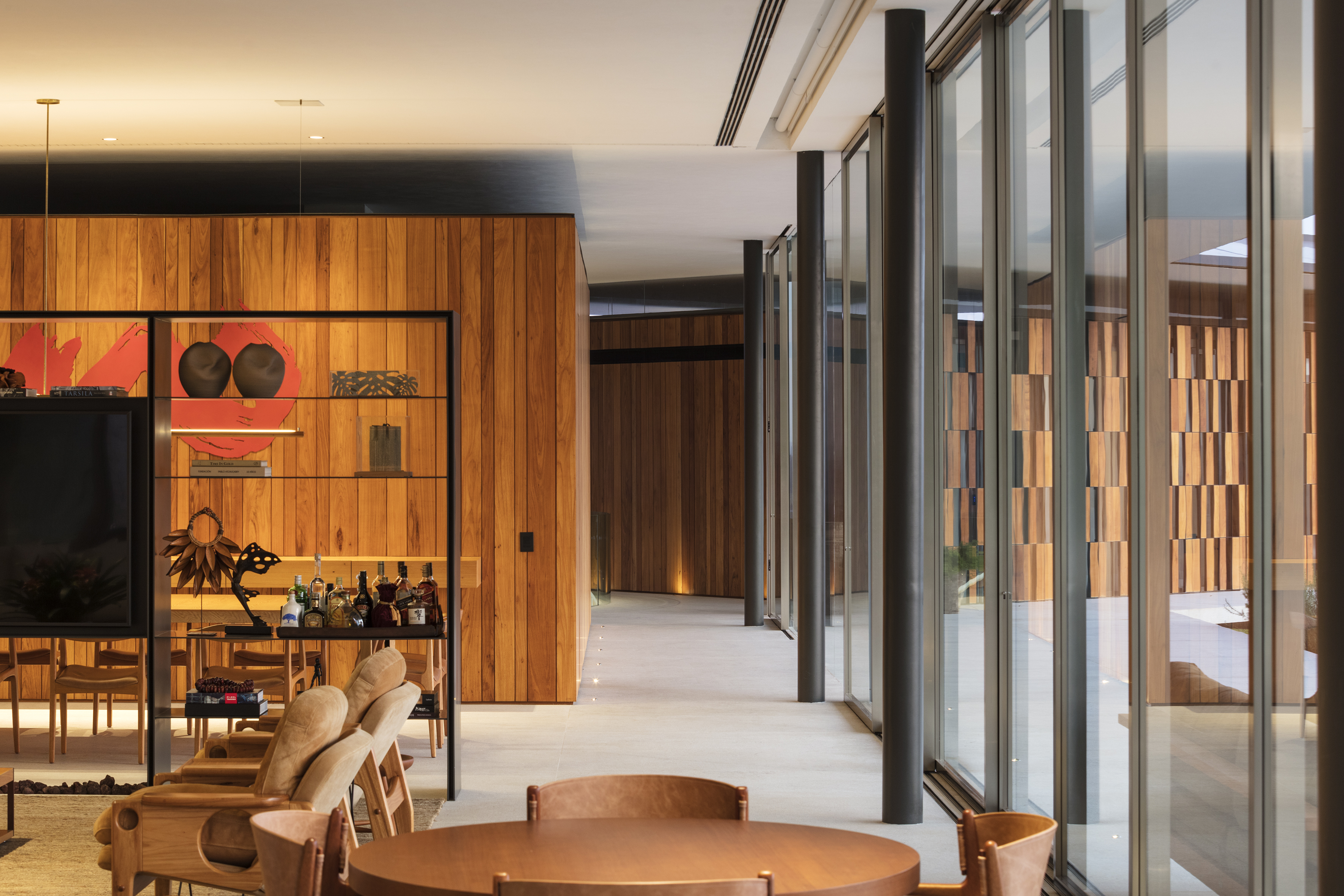
On the upper level, a similar effect is offered by a series of freijó wood panels which act as privacy screens and shading for the bedroom areas, which are located in the top volume. This level is also the one that juts out in a cantilever over the landscape, creating a viewing platform for its users and framing vistas from the bedrooms. All the joinery and interiors were designed and implemented by Jacobsen Arquitectura, conceived after long discussions and a fruitful collaboration with the clients.
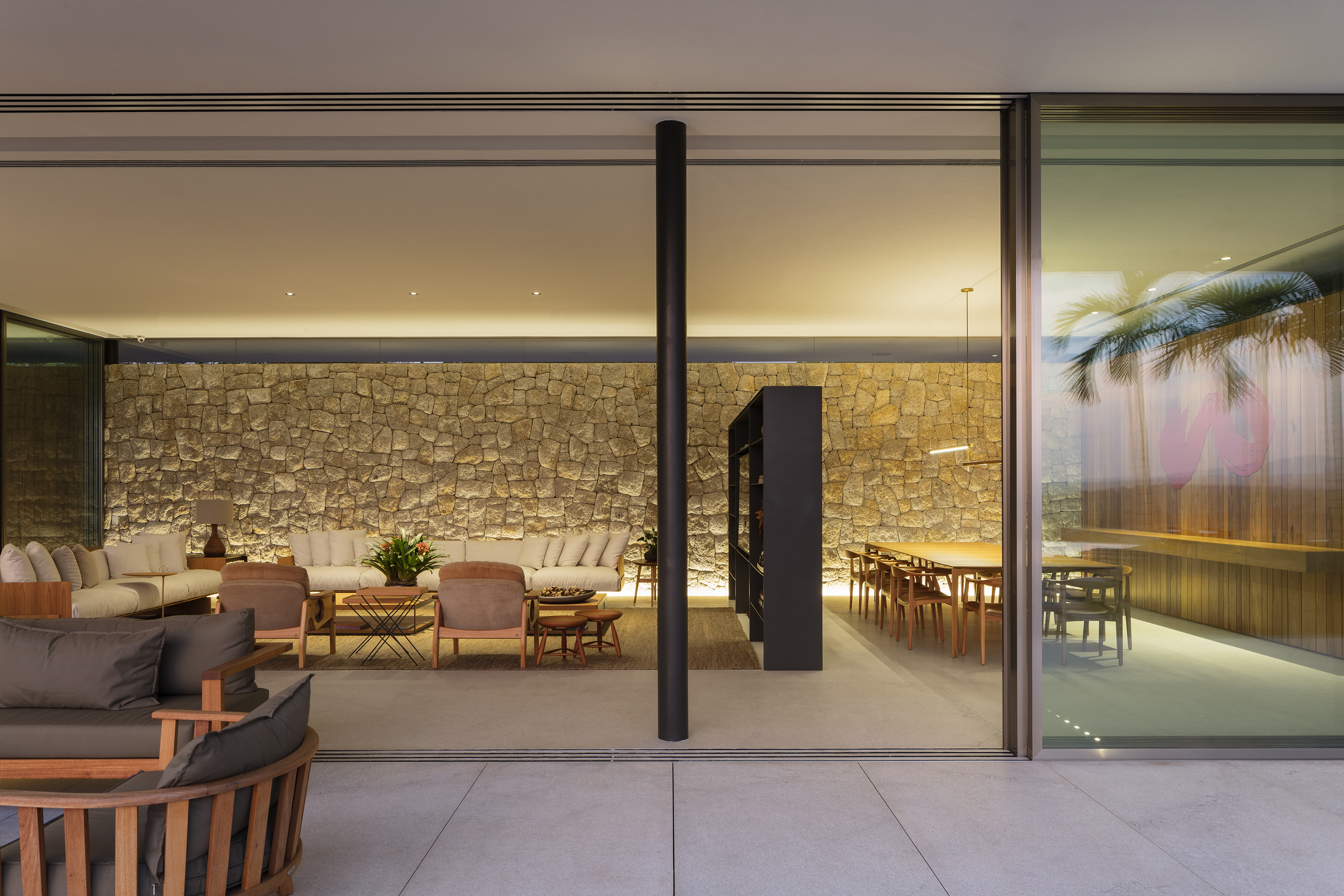
As often displayed in the region's residential architecture, the design provides a strong connection between indoors and outdoors. The ground floor living space, a flowing, open-plan interior composed of various lounge arrangements, spills out effortlessly to a paved garden where additional seating and dining options are spread out. A swimming pool on one of the terraces adds to the residents' options for leisure and entertainment.

The home's main entrance, situated at the intersection of the two horizontal blocks, features a sculptural, white, spiral staircase. It ensures that stepping inside offers drama and a sense of arrival befitting this rural Brazilian retreat's 21st century architecture.

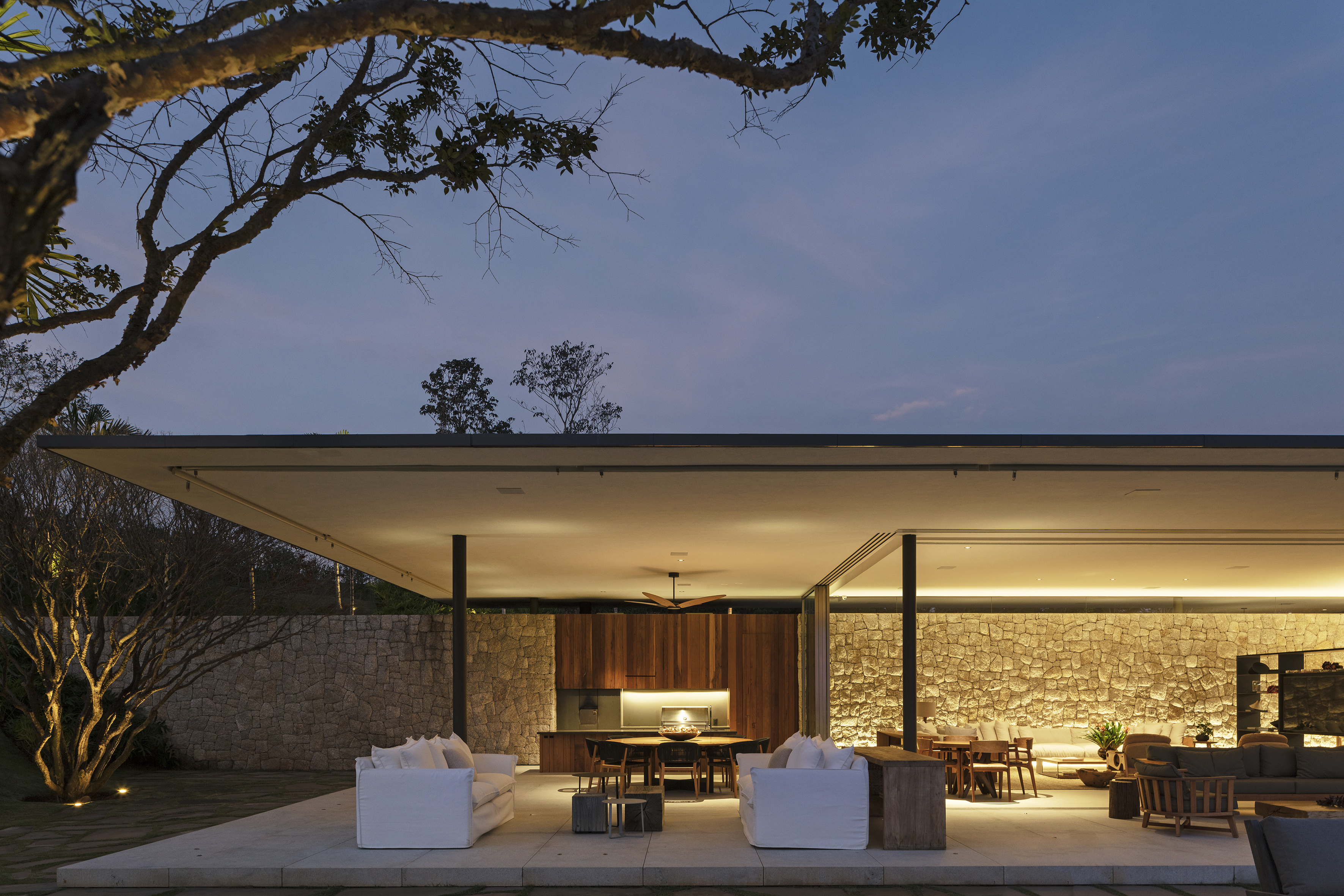
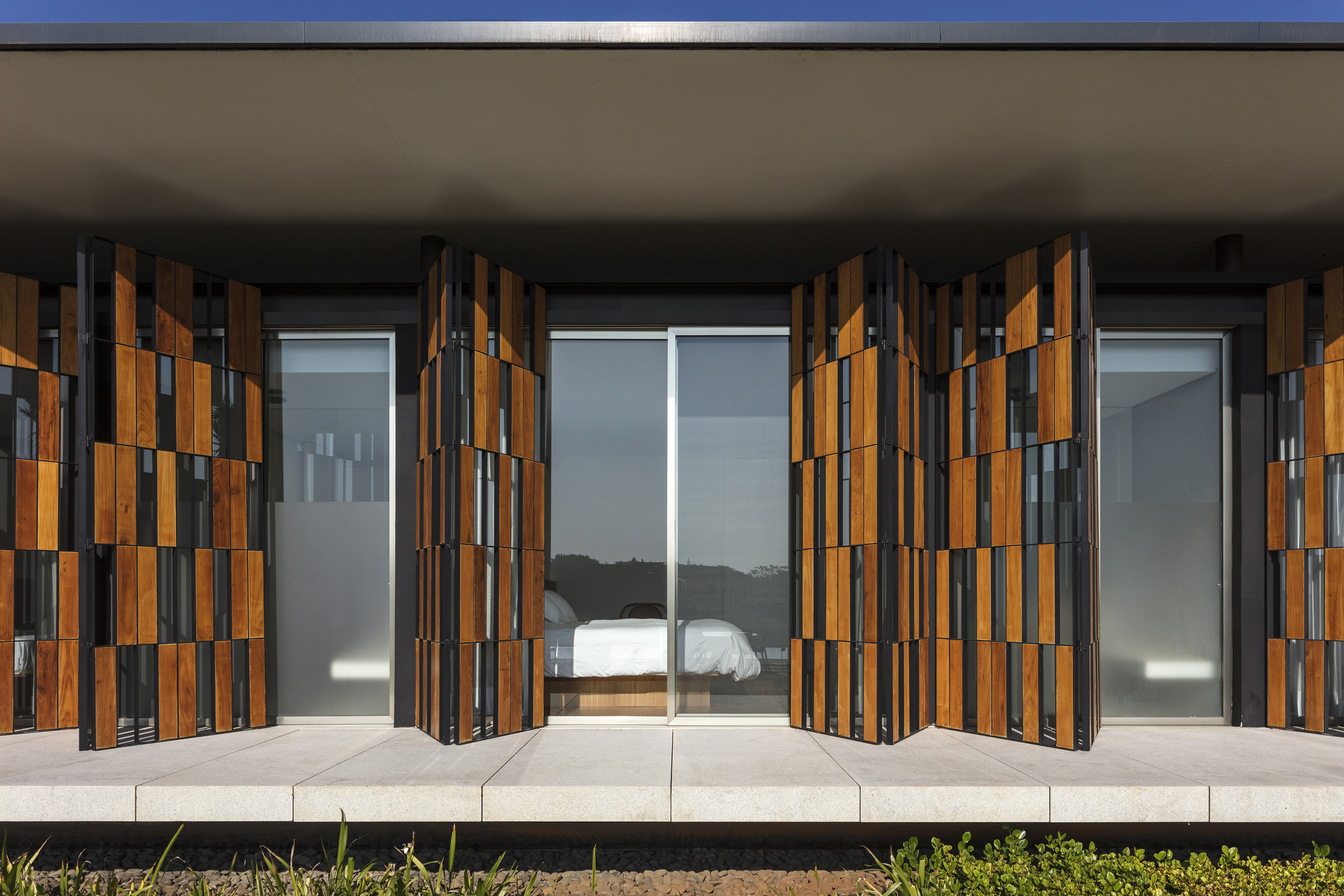

Receive our daily digest of inspiration, escapism and design stories from around the world direct to your inbox.
Ellie Stathaki is the Architecture & Environment Director at Wallpaper*. She trained as an architect at the Aristotle University of Thessaloniki in Greece and studied architectural history at the Bartlett in London. Now an established journalist, she has been a member of the Wallpaper* team since 2006, visiting buildings across the globe and interviewing leading architects such as Tadao Ando and Rem Koolhaas. Ellie has also taken part in judging panels, moderated events, curated shows and contributed in books, such as The Contemporary House (Thames & Hudson, 2018), Glenn Sestig Architecture Diary (2020) and House London (2022).
