Marcio Kogan’s first resort celebrates tropical modernism in the Maldives
Marcio Kogan’s Patina Maldives, Fari Islands is the perfect luxury retreat that combines tropical modernist influences, a modest approach and sustainability; and it's the Brazilian architect’s first ever hotel

Fernando Guerra - Photography

Receive our daily digest of inspiration, escapism and design stories from around the world direct to your inbox.
You are now subscribed
Your newsletter sign-up was successful
Want to add more newsletters?

Daily (Mon-Sun)
Daily Digest
Sign up for global news and reviews, a Wallpaper* take on architecture, design, art & culture, fashion & beauty, travel, tech, watches & jewellery and more.

Monthly, coming soon
The Rundown
A design-minded take on the world of style from Wallpaper* fashion features editor Jack Moss, from global runway shows to insider news and emerging trends.

Monthly, coming soon
The Design File
A closer look at the people and places shaping design, from inspiring interiors to exceptional products, in an expert edit by Wallpaper* global design director Hugo Macdonald.
Bringing his unique take on tropical modernism to the idyllic natural setting of the Fari Islands in the Maldives, Marcio Kogan and his studio, MK27, have revealed their latest design – the sustainable contemporary retreat Patina Maldives, Fari Islands, the Brazilian architecture studio's first ever resort design. A landscape of cabins standing in the water raised on stilts, modest rectangular structures on land, lush green gardens, and plenty of open space to breathe, relax and commune with nature, this complex was conceived to push the boundaries of hospitality architecture and promote modest luxury.
At first glance, Patina seems to combine everything the typical nature-inspired island escape would offer – green surroundings, crystal clear blue seas, contemporary architecture and a rich list of amenities for guests. Yet this is a hotel with more to it, as owners Capella Hotel Group and the Brazilian architect joined forces to create an extraordinary escapethat has a positive impact on its people and place.
The project’s identity, architecturally led by Kogan and Renata Furlanetto, with interiors by studio MK27’s Diana Radomysler and Pedro Ribeiro, was born out of several, informal yet deep discussions between the architects and the client's head of design and hospitality, Evan Kwee. ‘In every meeting we would talk more about food, music, art, feelings rather than just architecture. The brief was always open and inspiring,’ Kogan recalls. ‘A privilege!'
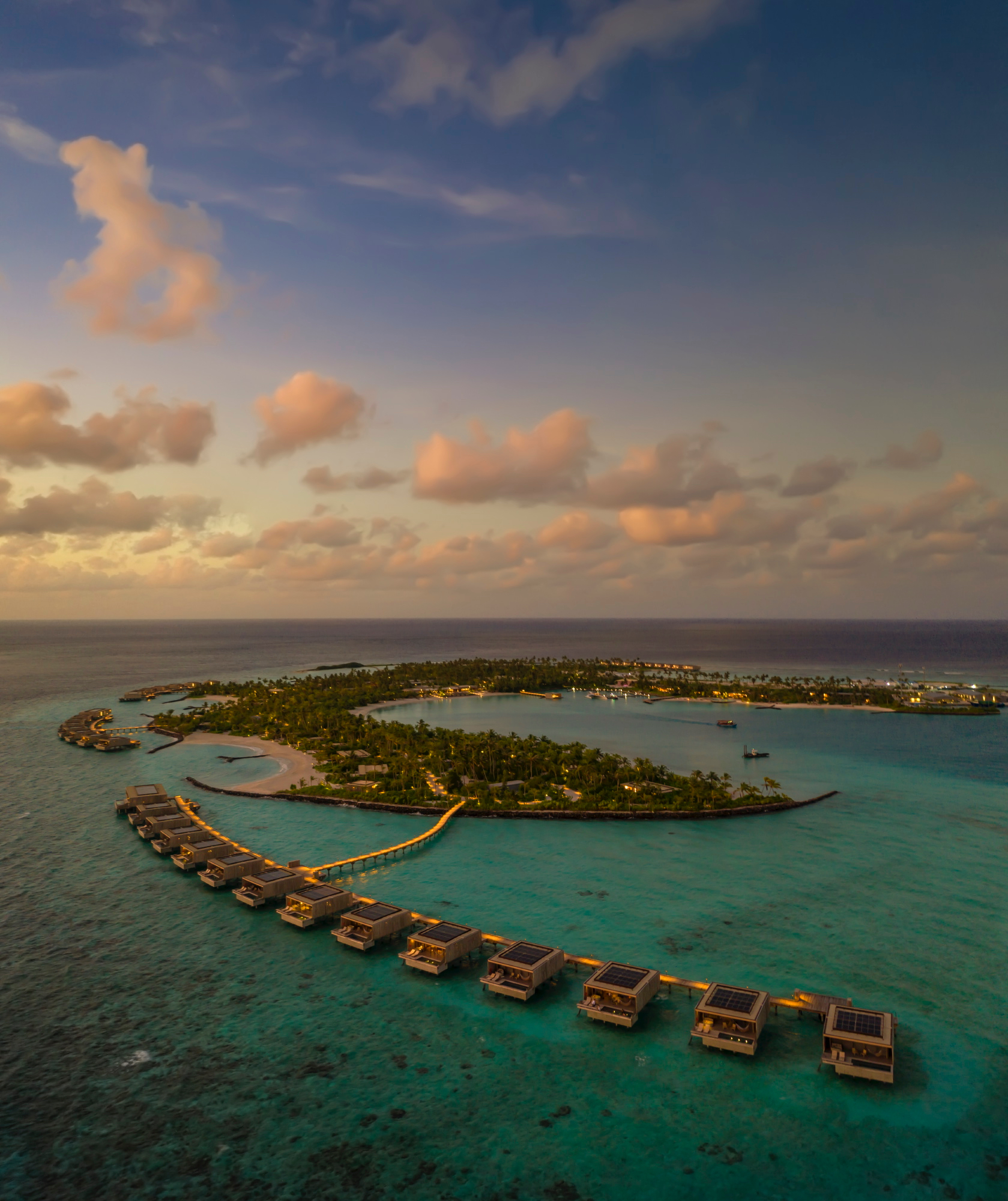
The hotel brand also felt Kogan was the perfect fit. ‘I have always respected his aesthetic,’ says Kwee. ‘He is able to marry the super precise contemporary and clean architecture but he manages to soften it with textured and tactile materials in the interior. Also, he’s never done a hotel before. We weren't creating a hotel block, we wanted to create a set of smaller structures, and we appreciated the mindset of somebody who designs amazing homes.’
While the brief encouraged the restectful blend of nature and architecture, the Maldives’ striking environment effortlessly provided heaps of inspiration for the design team. Add to this Kogan’s passion and experience with filmmaking, and what you get is a truly cinematic experience with framed views, dreamy landscapes and carefully selected materials and atmospheres to suit each function in the hotel. The structures are comfortably spread across a generous campus and all have their own, distinct identity, at the same time clearly belonging to the same family, and remaining low-key, allowing the nature to take centre stage. Expert designs by VDLA - Vladimir Djurovic Landscape Architecture helped weave everything in seamlessly.
‘Along the Maldivan sand, skies and ocean, all architecture can do is humbly filter the light, frame the views, create different narratives as one strolls around the magnificent surroundings,’ Kogan explains. ‘We were able to produce architecture that is much less important than nature. Contemporary, classic and elegant. It is like the hotel does not exist in this place. Everything disappears. Life, people and nature are more important than architecture.’
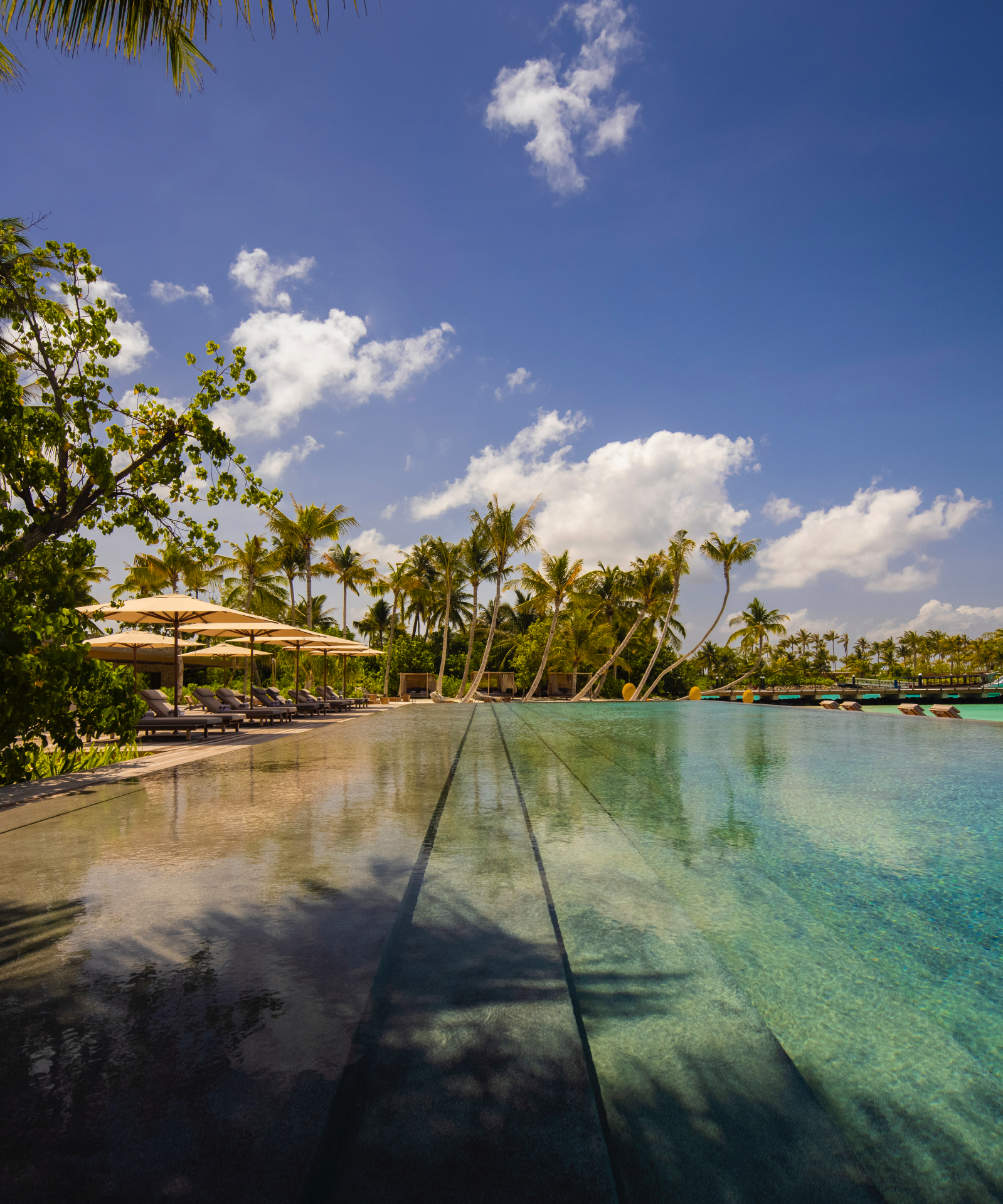
The local island vernacular also informed the humble, yet highly refined architecture, which is mostly built in wood and other natural materials, put together by expert craftsmen of the region. ‘The vernacular design in the Maldives is basically fisherman villages spread among the islands, that sometimes one can’t even notice from the sea,’ says Furlanetto. ‘Coral stone for walls, and wood for roof structures were some of the natural materials available to create an architecture that is fully integrated with nature. That was our biggest inspiration, to respect nature and allow the guests to enjoy such a special place.'
Sustainable strategies enrich the architectural concept, developed hand in hand with the masterplan and individual architectures. Reducing waste in the construction process, prefabrication using cross-laminated timber elements, and organic fabrics were part of the plan. The architects stress that their aim was to make the most of what was already there, reinforcing a lifestyle that seamlessly merges indoors and outdoors and feels truly of its place. ‘We simply recreated a relationship between humans and nature that has existed for thousands of years,’ says Radomysler.
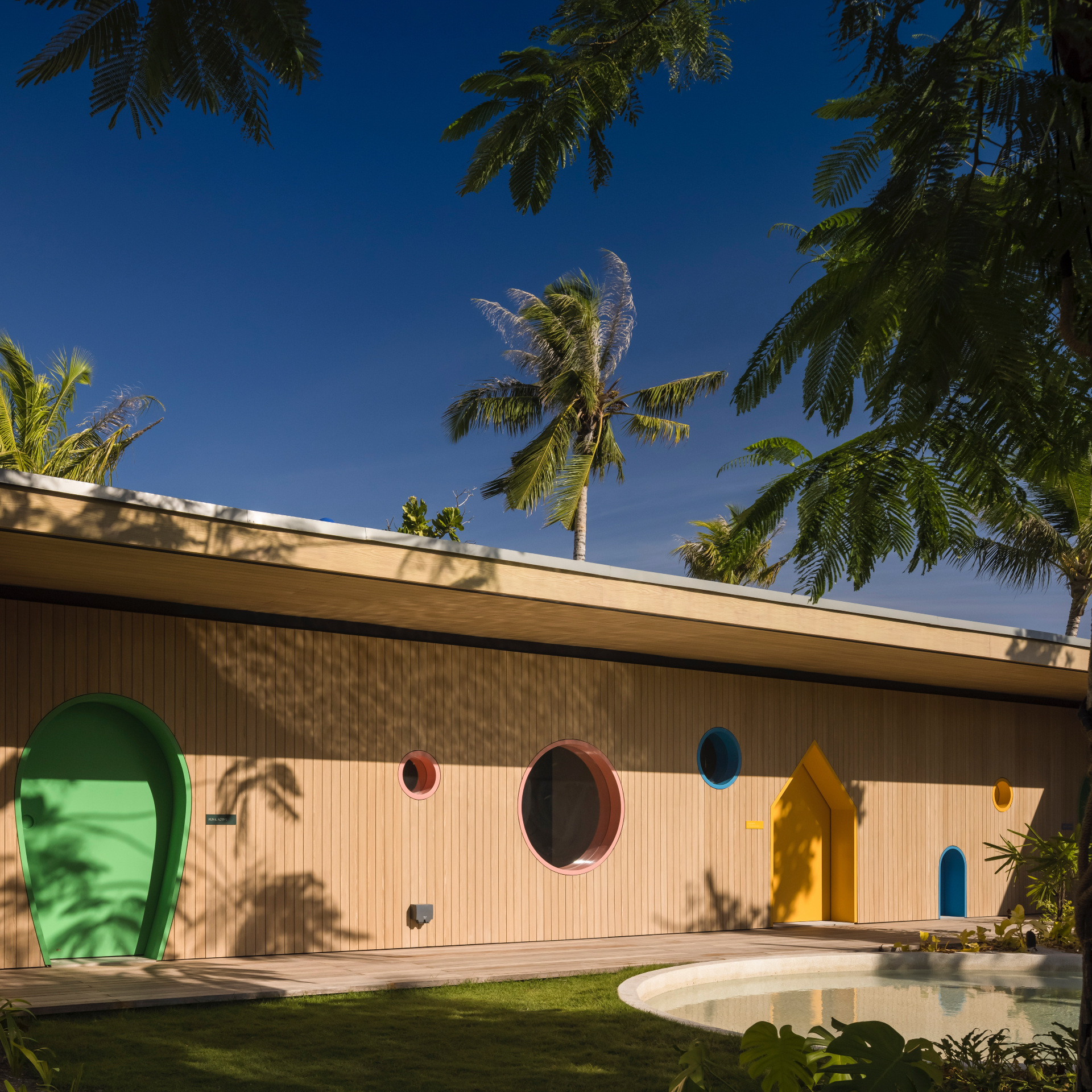
Solar panels for energy needs; beach clean-ups; a dedicated venue for children, where kids can turn recycled ocean plastic into models using 3D-printing and laser-cutting technology; a range of charitable programmes to support local communities that have been heavily impacted by climate change; and a culinary offering that promotes plant-based dining and a head-to-tail, zero-waste approach are just a few of the relevant initiatives on site. There is even an on-island organic permaculture garden. Add to that the picture-perfect views, clear waters and tropical setting, and this is a retreat that ensures a stay that has a positive impact to both guests and locals.
There are places to find peace, and others to party; over 100 sparsely built private rooms and villas, juxtaposed by bustling areas for socialising. As for Kogan’s favourite spot? ‘The view of the framed sky at the very centre of the James Turrell pavilion. The delicate presence of a tiny flower stand, as you enter the village. A low chair under a tree shadow, overlooking the most beautiful bright shade of blue water in the world, listening to Chet Baker. Can it get any better?’ he smiles
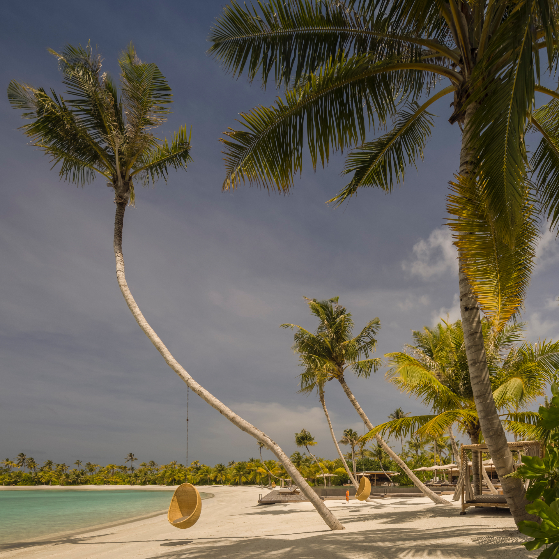
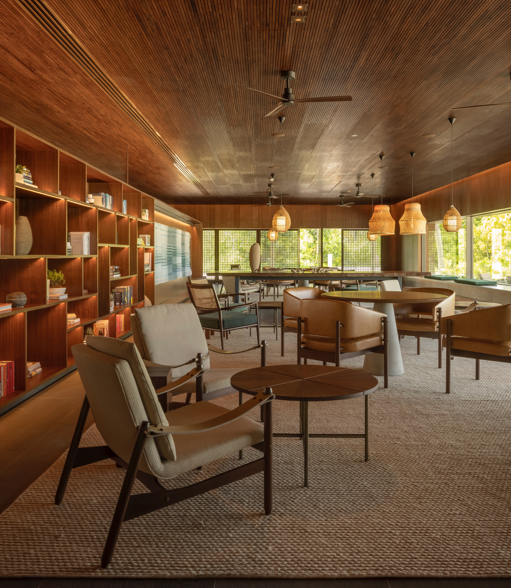
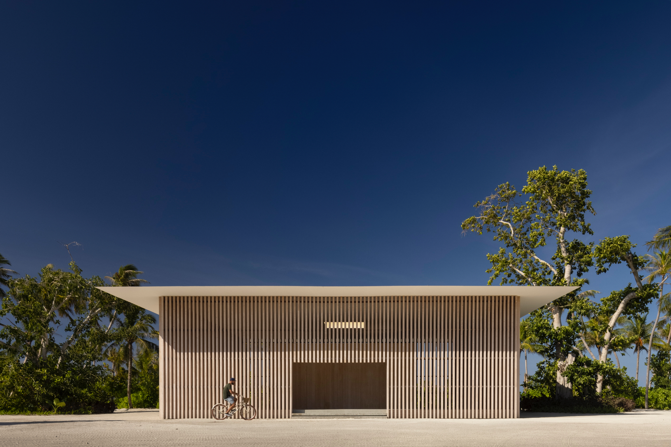
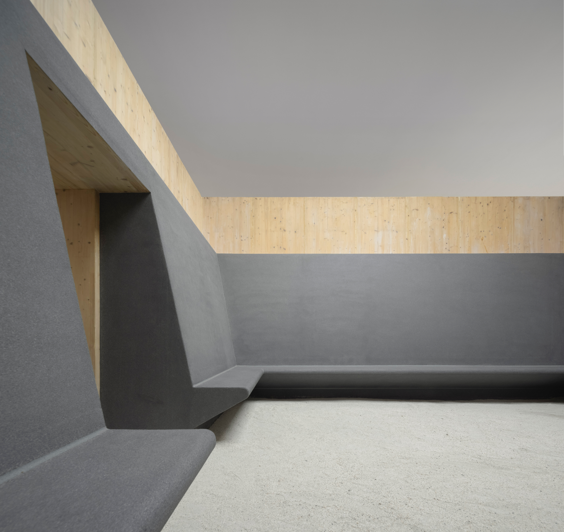

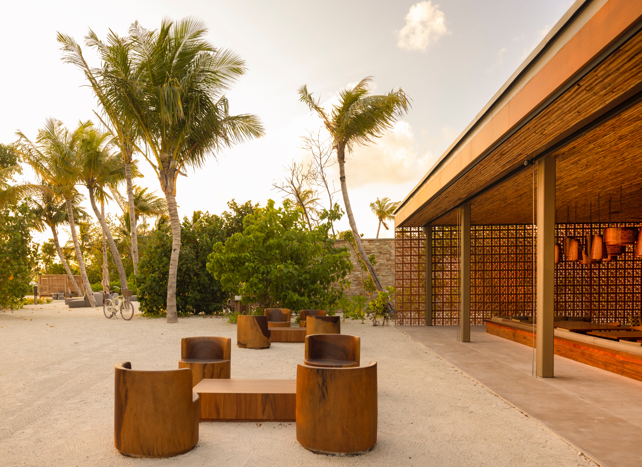
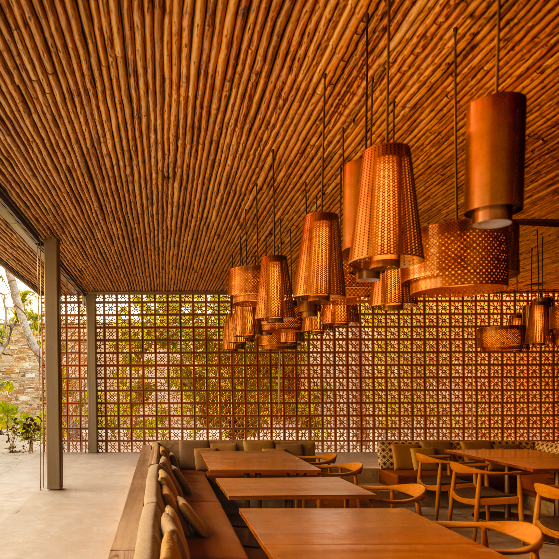
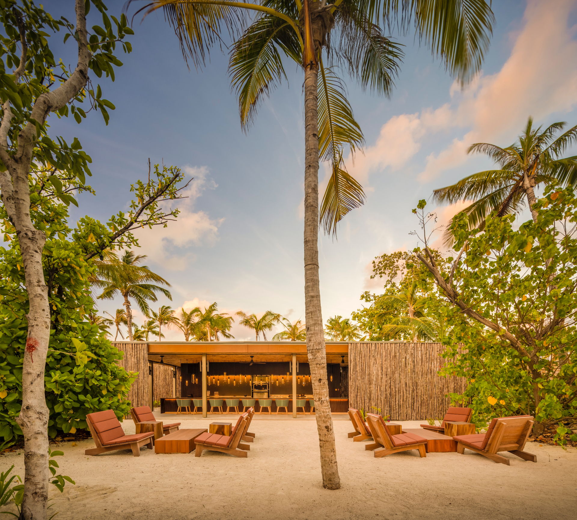
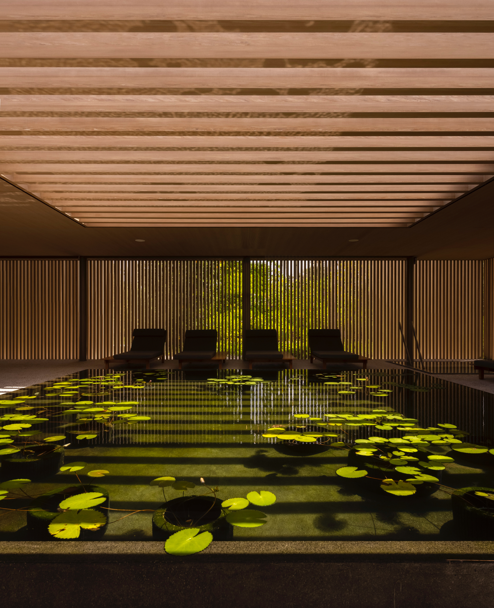
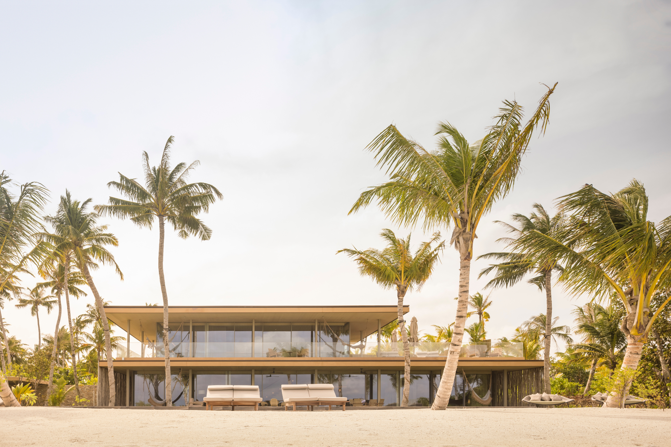

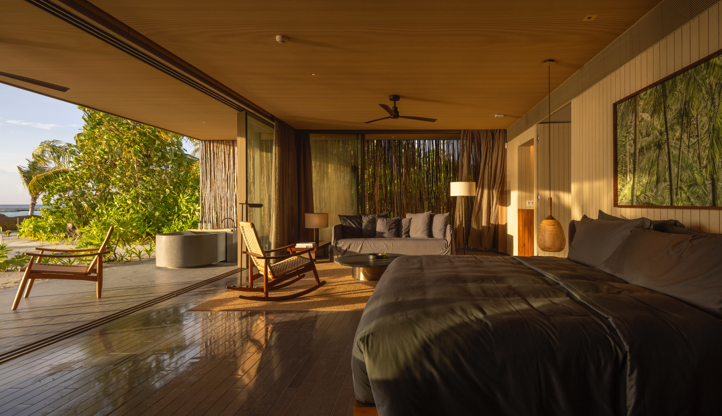
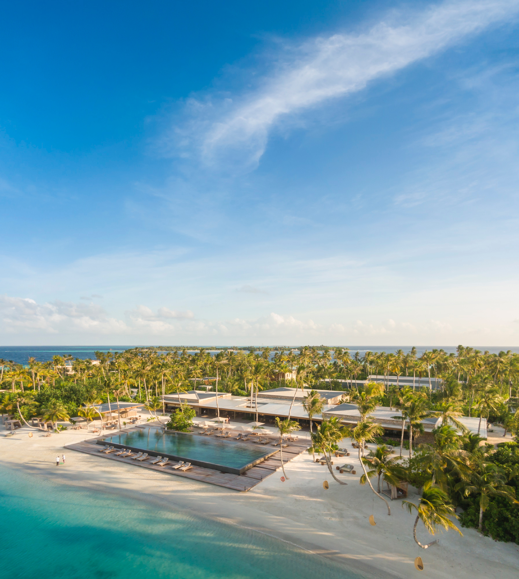
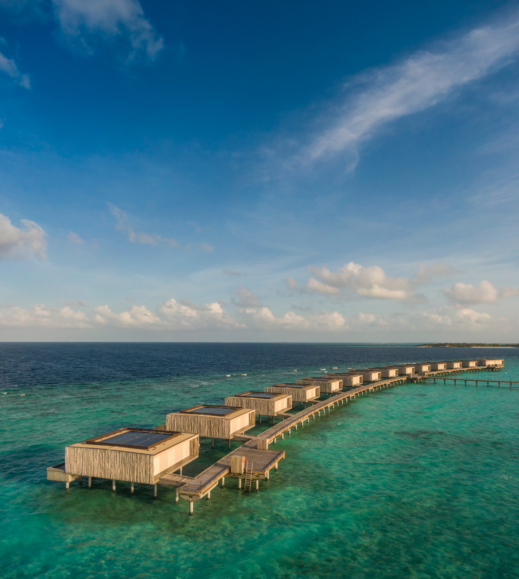
INFORMATION
Receive our daily digest of inspiration, escapism and design stories from around the world direct to your inbox.
Ellie Stathaki is the Architecture & Environment Director at Wallpaper*. She trained as an architect at the Aristotle University of Thessaloniki in Greece and studied architectural history at the Bartlett in London. Now an established journalist, she has been a member of the Wallpaper* team since 2006, visiting buildings across the globe and interviewing leading architects such as Tadao Ando and Rem Koolhaas. Ellie has also taken part in judging panels, moderated events, curated shows and contributed in books, such as The Contemporary House (Thames & Hudson, 2018), Glenn Sestig Architecture Diary (2020) and House London (2022).
