Maggie’s Southampton by Amanda Levete sits in a woodland oasis
The new Maggie's Centre next to Southampton General Hospital has been designed by Amanda Levete’s AL_A and features bold, geometric forms set within a woodland oasis of architectural gardens by Sarah Price

Hufton + Crow - Photography
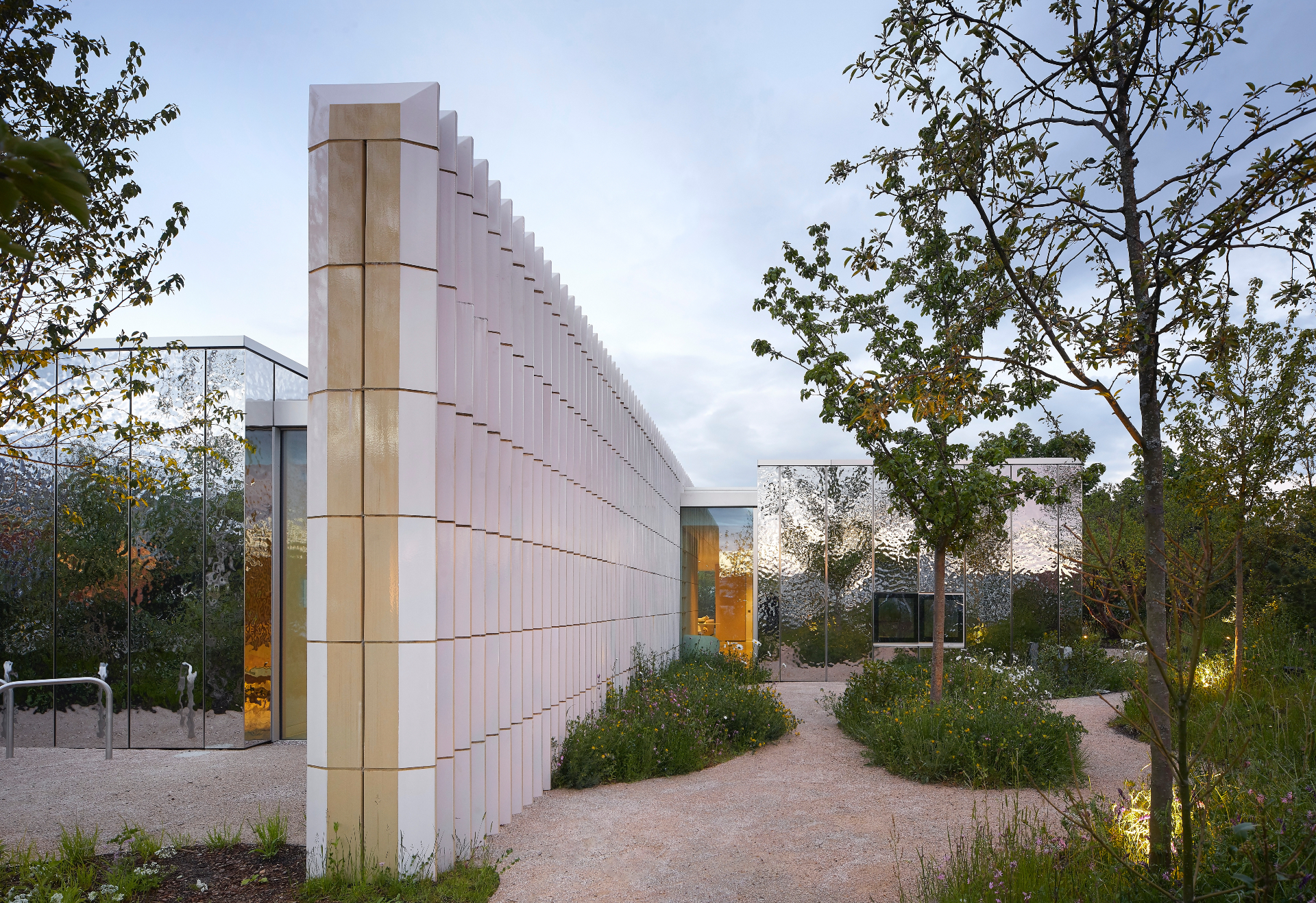
Receive our daily digest of inspiration, escapism and design stories from around the world direct to your inbox.
You are now subscribed
Your newsletter sign-up was successful
Want to add more newsletters?

Daily (Mon-Sun)
Daily Digest
Sign up for global news and reviews, a Wallpaper* take on architecture, design, art & culture, fashion & beauty, travel, tech, watches & jewellery and more.

Monthly, coming soon
The Rundown
A design-minded take on the world of style from Wallpaper* fashion features editor Jack Moss, from global runway shows to insider news and emerging trends.

Monthly, coming soon
The Design File
A closer look at the people and places shaping design, from inspiring interiors to exceptional products, in an expert edit by Wallpaper* global design director Hugo Macdonald.
A new Maggie's Centre has been added to the long list of the renowned, design- and wellbeing-led cancer support centres in the UK. Maggie's Southampton has been designed by London-based architect Amanda Levete and her team at AL_A, and it is ready to open its doors to staff, patients and visitors next month. The new building is located within rich architectural gardens – a ‘woodland oasis' of four distinct planted areas that ‘reflect the ecology of the nearby New Forest'.
The centre’s main building sits in the green site that has completely transformed a corner of the hospital site previously used for car parking. It has been conceived to offer support to the Southampton General Hospital's specialist oncology unit, which serves a population of 3.2 million people across the region.
‘We have imagined that a piece of garden has been transported from the New Forest into the midst of the hospital’s car park, bringing serenity and a bit of magic to the place,' says Levete.
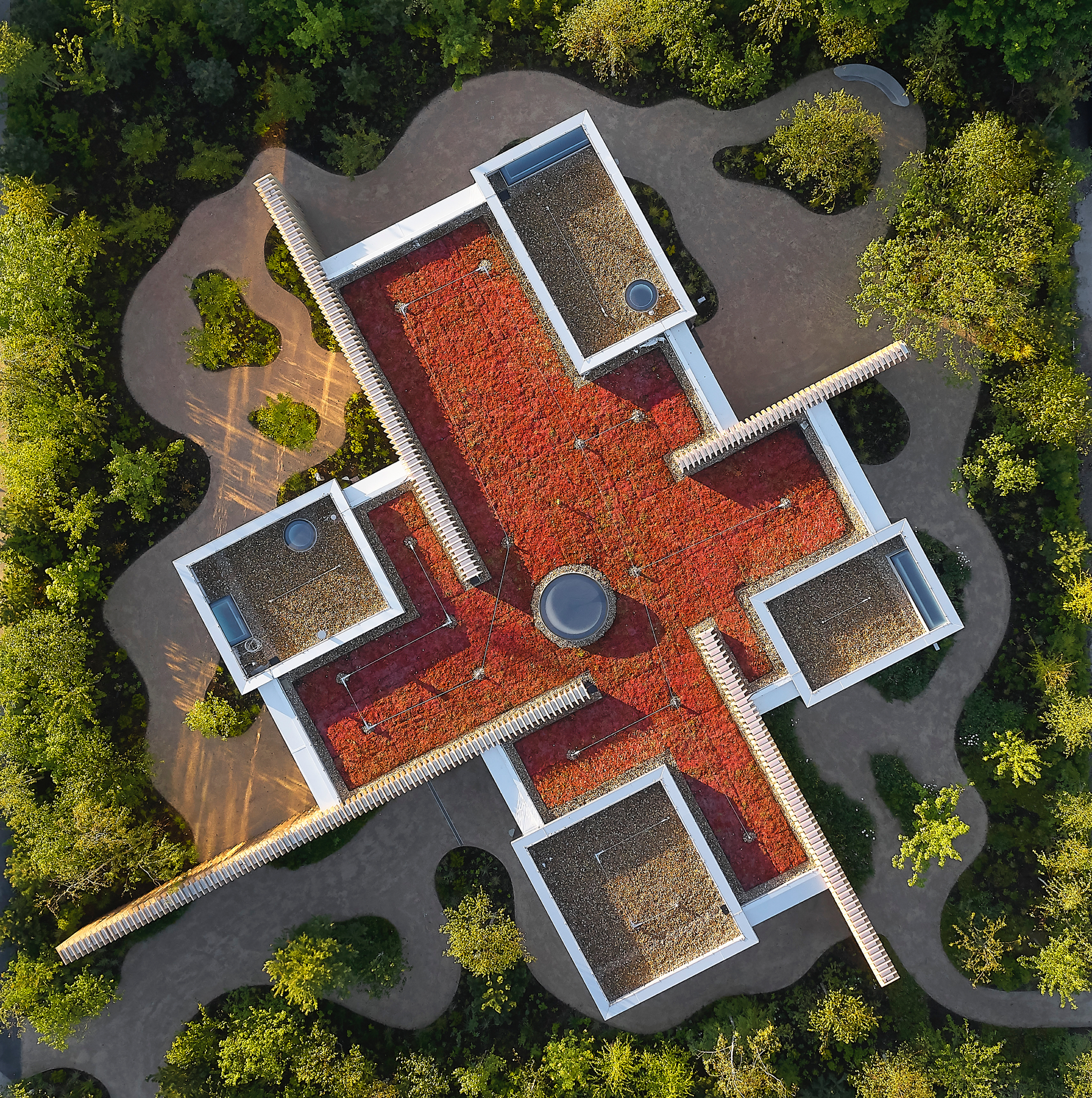
The building feels clearly delineated and geometric, almost minimalist, broadly defined by straight lines and distinct surfaces; yet austere and cold, it is not. A palette of materials and textures ensures a layered and tactile approach that creates warm interiors and surfaces that are friendly to the touch. There are earthy ceramic-clad walls and four corners wrapped in a mottled stainless steel that reflects its green environment adding a dreamy quality. Inside, simple white plastered walls, ceramic and wood make for a welcoming and functional composition.
At the heart of the space is a communal kitchen table, illuminated by a skylight above. Around it are arranged private areas, including consulting rooms and quiet spaces, which open up to the surrounding foliage through generous glazing.
Landscape designer Sarah Price is behind the planting in the outdoor areas. ‘There’s no doubt that looking at nature has a positive impact on how we feel,' she says. ‘The landscape is inspired by the New Forest, and draws its healing power from the rich diversity of the forest’s flora: wood anemones, orchids, wild garlic, lesser celandines, bluebells and primroses, mosses and ferns, growing in the woodland pathways.'
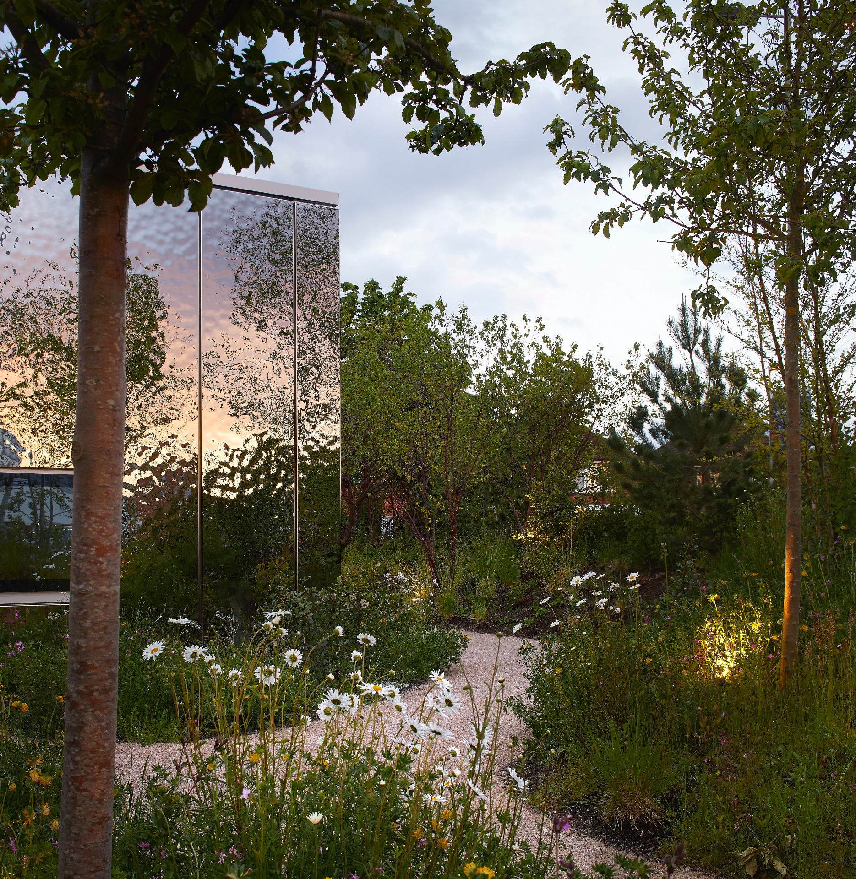
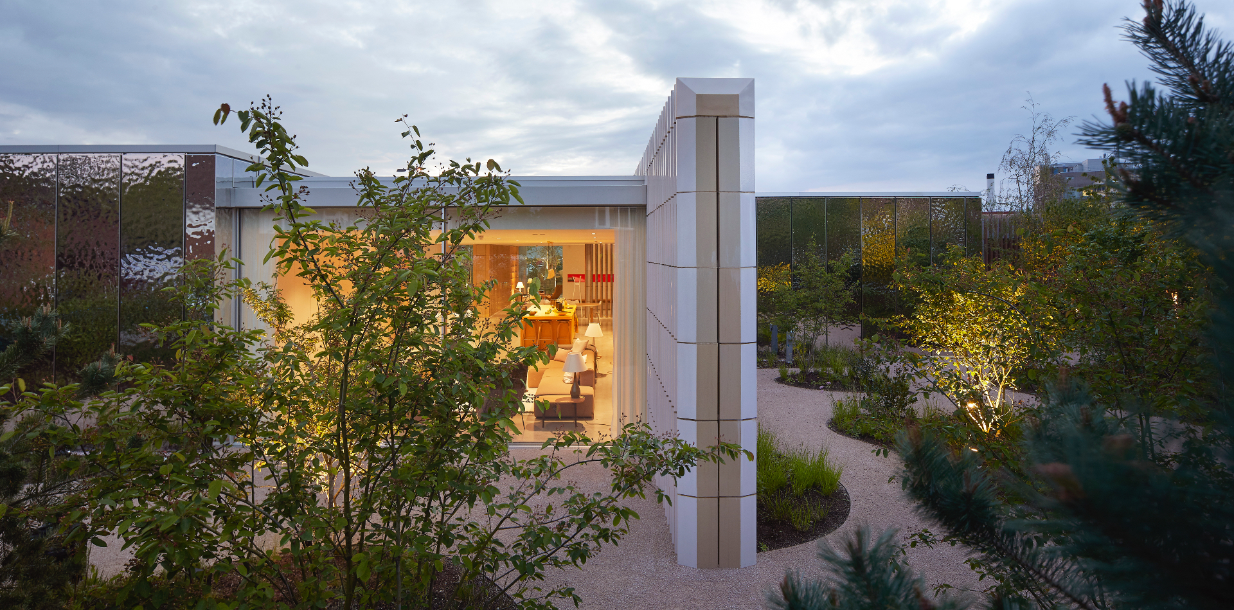
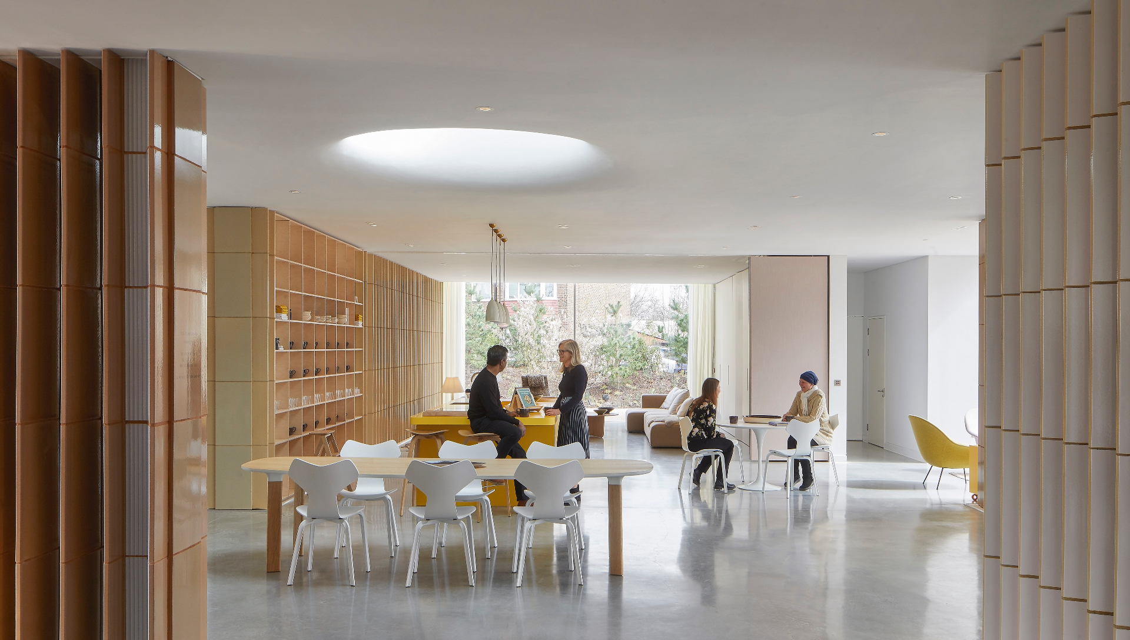
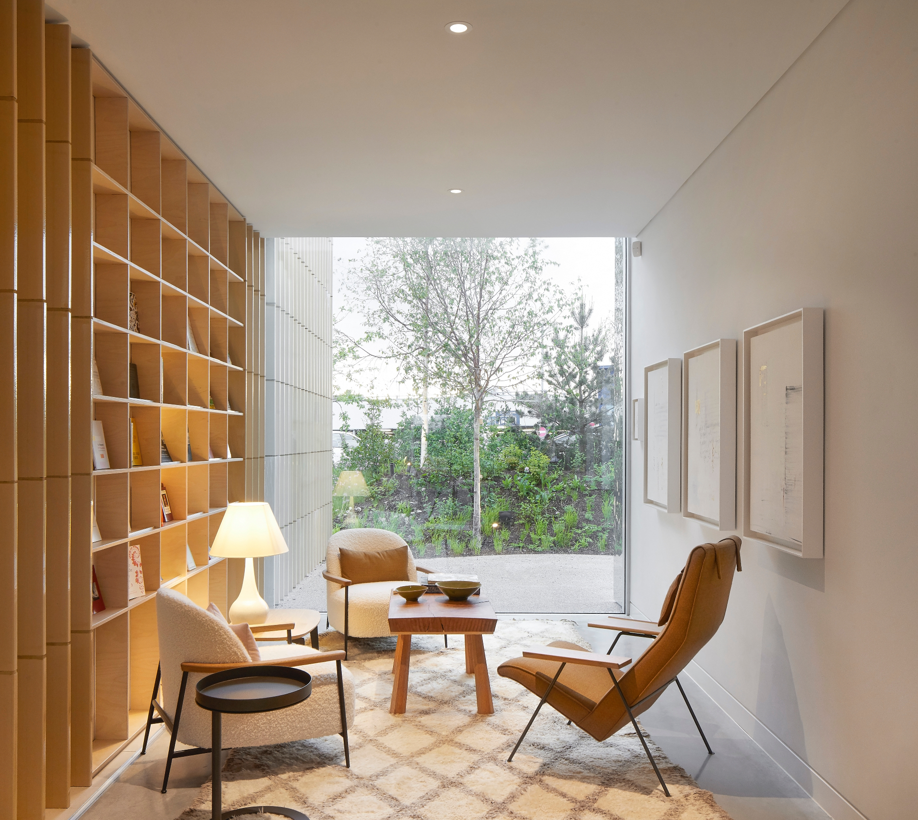
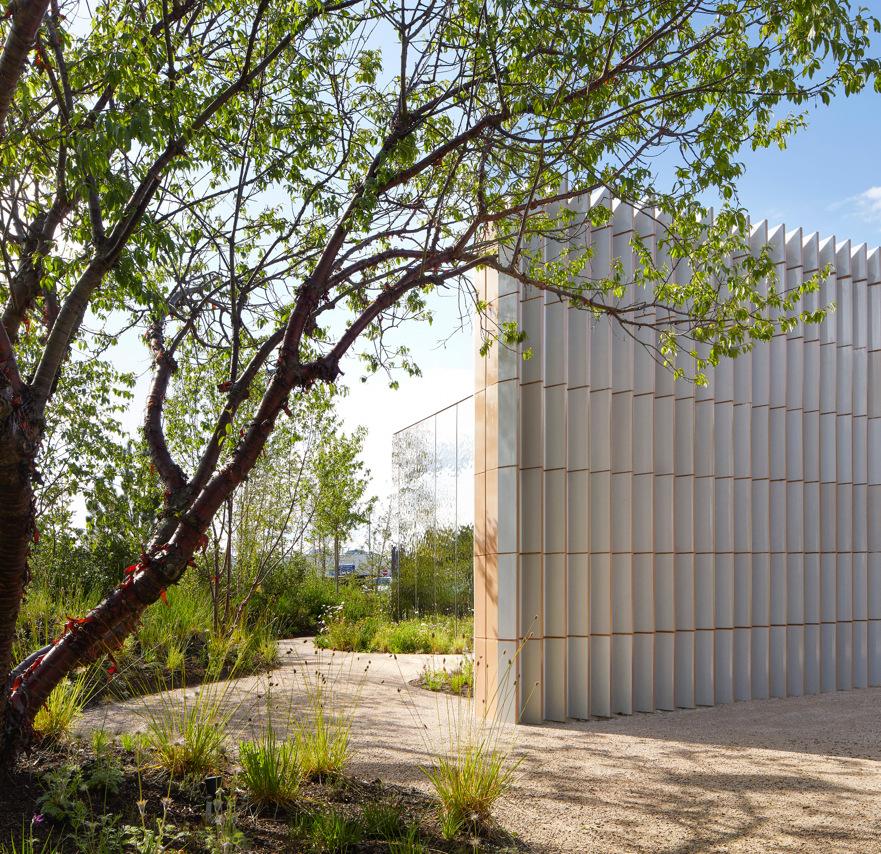
INFORMATION
Receive our daily digest of inspiration, escapism and design stories from around the world direct to your inbox.
Ellie Stathaki is the Architecture & Environment Director at Wallpaper*. She trained as an architect at the Aristotle University of Thessaloniki in Greece and studied architectural history at the Bartlett in London. Now an established journalist, she has been a member of the Wallpaper* team since 2006, visiting buildings across the globe and interviewing leading architects such as Tadao Ando and Rem Koolhaas. Ellie has also taken part in judging panels, moderated events, curated shows and contributed in books, such as The Contemporary House (Thames & Hudson, 2018), Glenn Sestig Architecture Diary (2020) and House London (2022).
