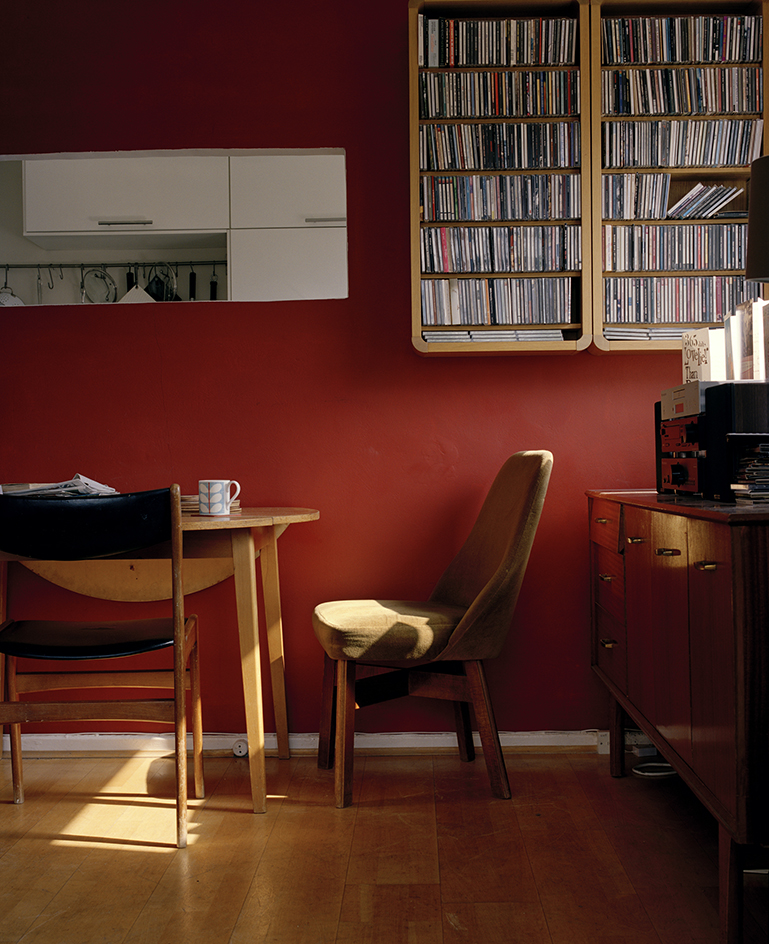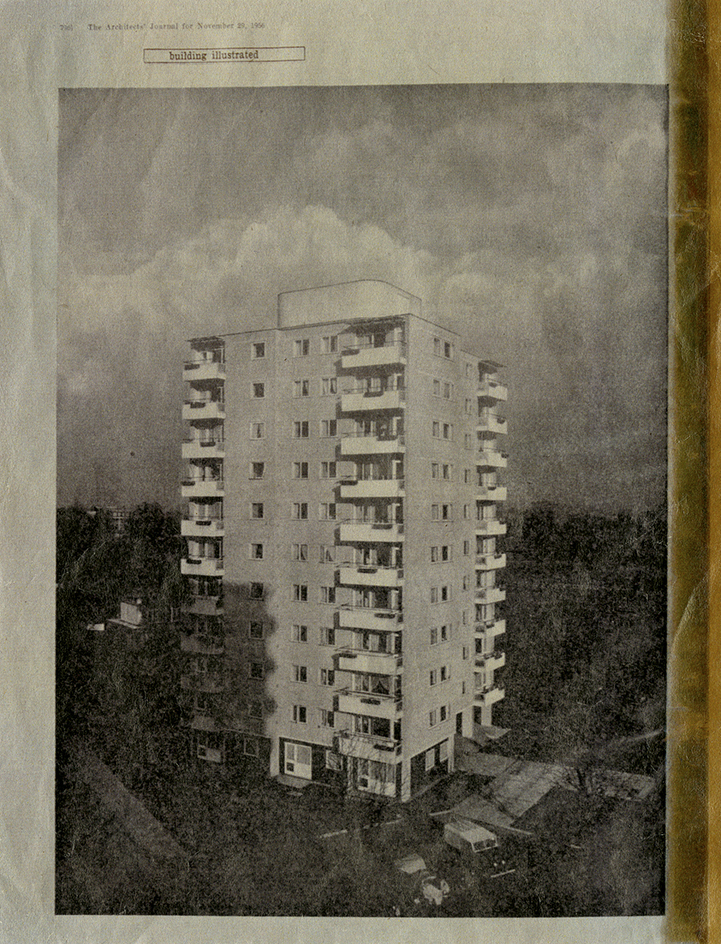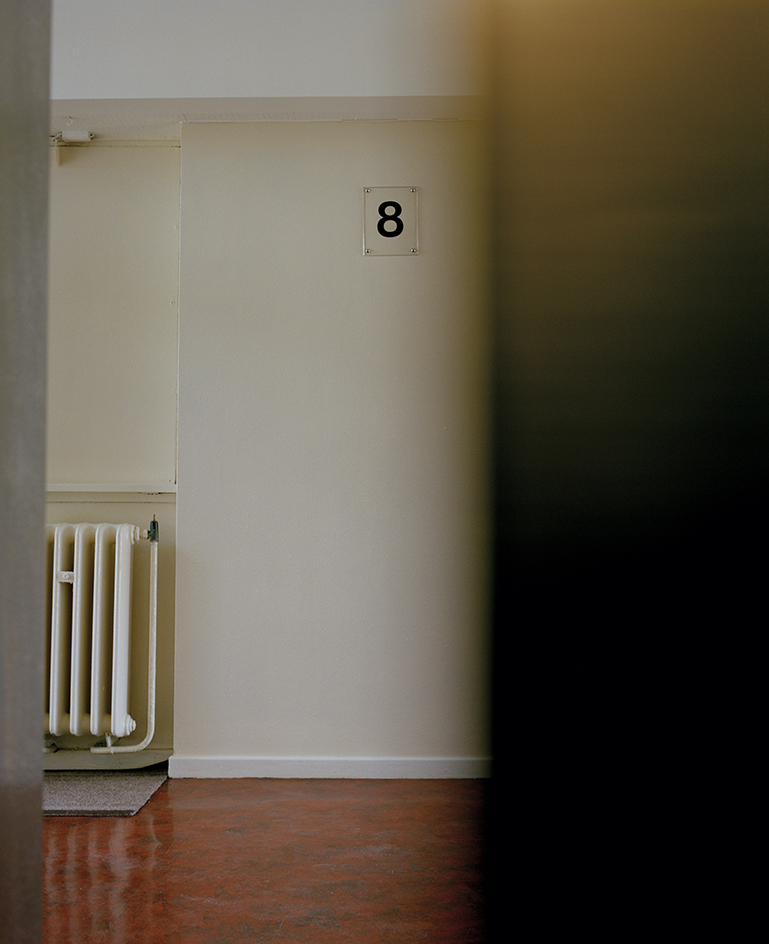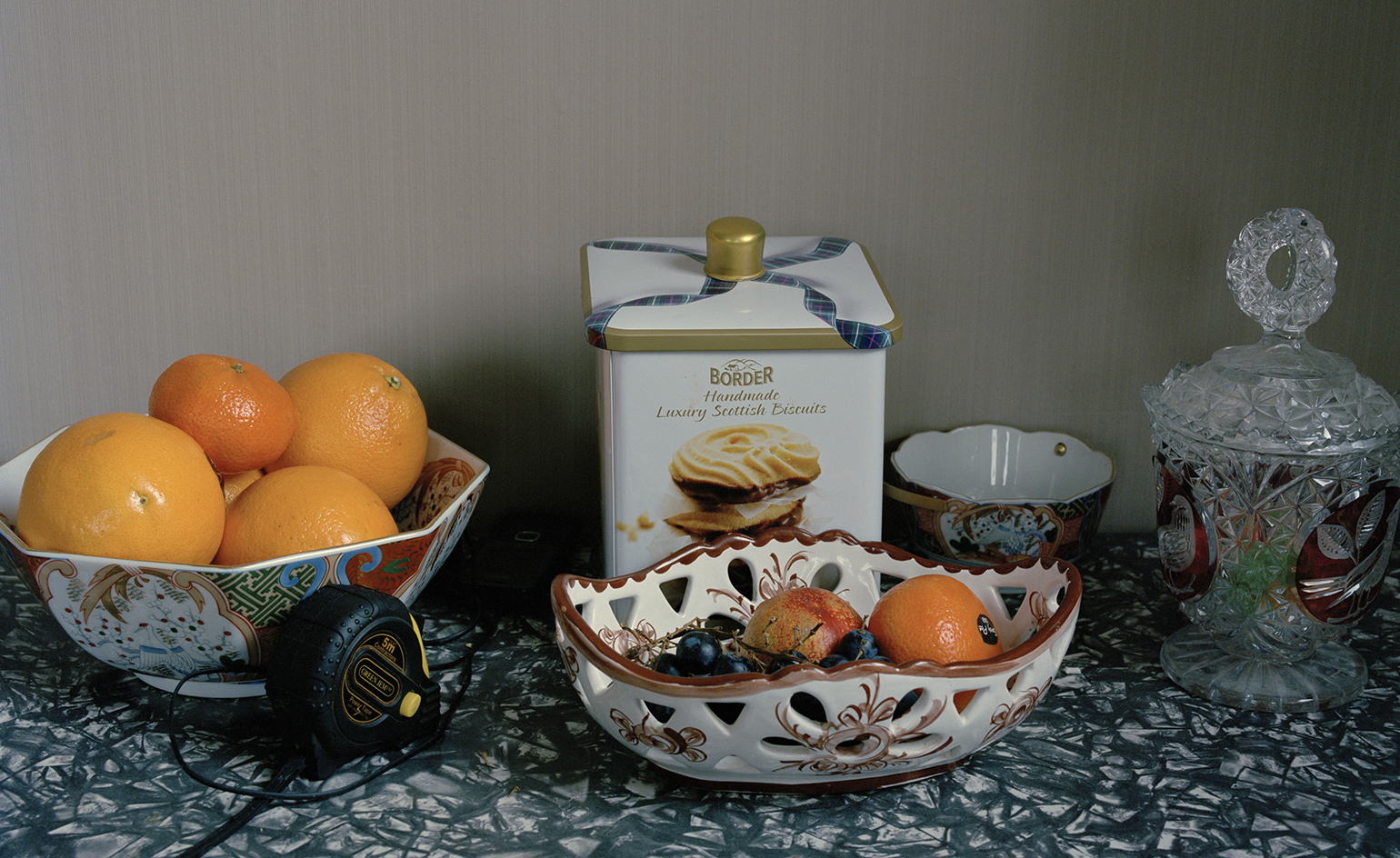Blueprint for living: exploring London’s post-war housing at the Fitzhugh Estate

Receive our daily digest of inspiration, escapism and design stories from around the world direct to your inbox.
You are now subscribed
Your newsletter sign-up was successful
Want to add more newsletters?

Daily (Mon-Sun)
Daily Digest
Sign up for global news and reviews, a Wallpaper* take on architecture, design, art & culture, fashion & beauty, travel, tech, watches & jewellery and more.

Monthly, coming soon
The Rundown
A design-minded take on the world of style from Wallpaper* fashion features editor Jack Moss, from global runway shows to insider news and emerging trends.

Monthly, coming soon
The Design File
A closer look at the people and places shaping design, from inspiring interiors to exceptional products, in an expert edit by Wallpaper* global design director Hugo Macdonald.
When it comes to reappraising London’s modernist housing estates as design destinations, the halo of recognition around the Barbican, the Brunswick and Erno Goldfinger’s additions tends to eclipse lesser-known gems scattered around the capital. The photographic exhibition 'Blueprint for Living', showing in Wandsworth as part of the London Festival of Architecture, highlights one of them, while revealing something of what we are missing a lot of the time.
Focusing on the Sir John Leslie Martin-designed 1950s Fitzhugh Grove estate on Wandsworth Common, fine-art photographer and resident Sharon O’Neill has created a series of interior images that consider how Leslie Martin’s particular utopian philosophy translates today. Leslie Martin, principal architect of the Royal Festival Hall, had published the book Circle with artist Ben Nicholson and Naum Gabo in 1937. It explored the idea that a well-considered link of art, architecture and design could augment the quality of everyday life.
'As a resident on the estate, which is made up of just five buildings, I always had this notion that there had been a lot of thought and cleverness in the absolute simplicity of the flats,' says O’Neill of the general mood of the place that first piqued her interest. 'The quality of light that comes into the rooms is exceptional.' That observation alone confirms Leslie Martin’s vision as a real success in that he viewed the building as 'something in the nature of a living organism. Planning for air, sun and view is a question of feeling and not of knowledge… The implications are far reaching.'
O’Neill discovered that Leslie Martin’s environmental philosophy still chimes with those living on the Fitzhugh Estate today: 'Every resident I have spoken with absolutely loves living on the estate and the sense of space, greenery and trees surrounding them. Leslie Martin’s vision is really not lost on them at all.' But it wasn’t until she started researching the possibility of a project involving her own house that O’Neill discovered the estate’s rich architectural heritage.
'Sir Leslie Martin was part of the golden age of the London County Council Architects Department in the early 1950s where much of the best examples of post war social housing was conceived and built,' she says. 'I think it's important to highlight his work.' In her extended role as exhibition curator, O’Neill has also paid homage to the photographer Bill Toomey, a famed RIBA photographer, incorporating a series of archival photographs from the RIBA Collections of the construction, interiors and communal spaces of the Estate, documented mainly by him from 1956. Lift, a wryly touching film by BAFTA award winner Marc Isaacs, filmed in part on the Estate, is also on show.
Further research at the RIBA Collections Architectural Press Archive led to O’Neill’s discovery of Leslie Martin’s prescient The Flat Book. Published in 1936 and co-authored by his wife Sadie Speight, it offers careful advice on how to furnish the 'modern' flat.
'During my research I was thinking about how, even after the 1980's Right-to-Buy scheme passed over 30 years ago, council housing still exists in some form or another. Then I looked at the estate I live on and thought, "Where are we now?" O’Neill could see that the demographic had completely changed and so the seed for this insightful, sometimes poignant, body of work was planted.'

Now, the project is part of the 2016 London Festival of Architecture official program, hosting a group exhibition about housing, community and modern residential design

The show marks the estate’s 60th anniversary celebrations and includes photography taken from the RIBA archive

The exhibition also includes contemporary and moving image by Marc Isaacs

Old and new photography come together creating a narrative that takes the visitor through a journey of post-war housing in London
INFORMATION
’Blueprint For Living’ is on view until 4 June. For more information on the 2016 London Festival of Architecture visit the LFA website.
For more information on the project visit the website
Photography: Sharon O’Neill
ADDRESS
Fitzhugh Estate
Fitzhugh grove
Wandsworth
SW18 3SA
Receive our daily digest of inspiration, escapism and design stories from around the world direct to your inbox.
Caragh McKay is a contributing editor at Wallpaper* and was watches & jewellery director at the magazine between 2011 and 2019. Caragh’s current remit is cross-cultural and her recent stories include the curious tale of how Muhammad Ali met his poetic match in Robert Burns and how a Martin Scorsese Martin film revived a forgotten Osage art.