This bijou Sonoma County house is in sync with the landscape
An open and contextual Sonoma County house, Leit House is designed by San Francisco’s Schwartz and Architecture

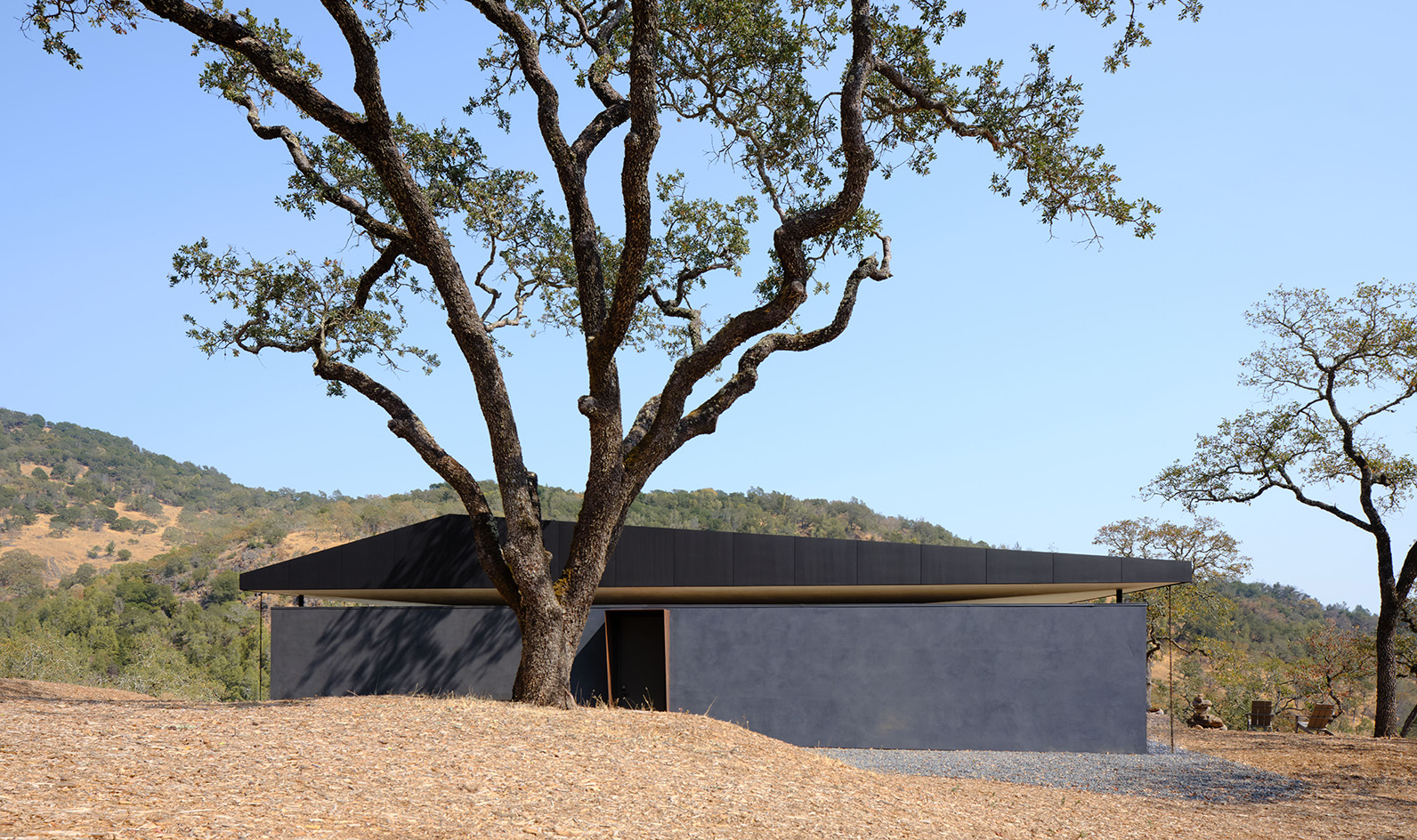
Receive our daily digest of inspiration, escapism and design stories from around the world direct to your inbox.
You are now subscribed
Your newsletter sign-up was successful
Want to add more newsletters?
To say that this Sonoma County house draws heavily on its context would be an understatement. Designed by San Francisco-based studio Schwartz and Architecture, led by founder Neal Schwartz, the home may be small in size, but is big in personality. Created for a private client in dark hues and low lines, it blends nods to the natural landscape, hints of modernist and minimalist architecture and supreme, 21st-century functionality. Leit House, as the dwelling is titled, was conceived to express its surroundings in architectural form.
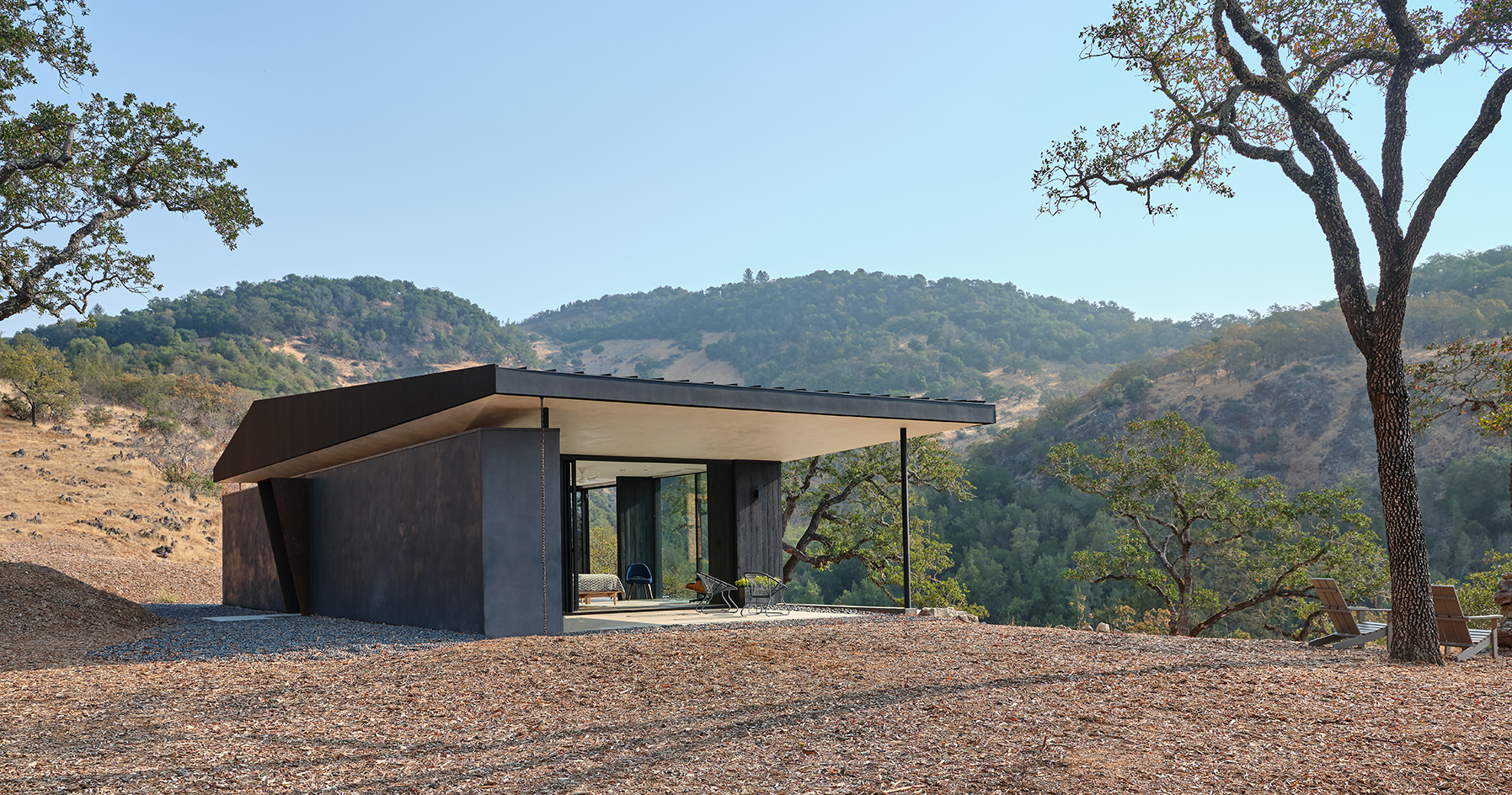
Leit House: a bijou Sonoma County house
In designing Leit House, Schwartz and his team studied the local topography, to make sure the new house sits in harmony with its setting. In this, colour was critical. ‘Millions of years ago, the volcanoes of Sonoma Valley, California, spewed hot magma across the landscape. As the lava quickly cooled, the eruption’s gases became trapped, forming porous cavities instead of crystallising into dense stone,’ the team writes. ‘These blackened rocks – rhyolite, basalt, andesite, and pumice – still dot the valley landscape today, surprising in their lightness despite all appearances.’
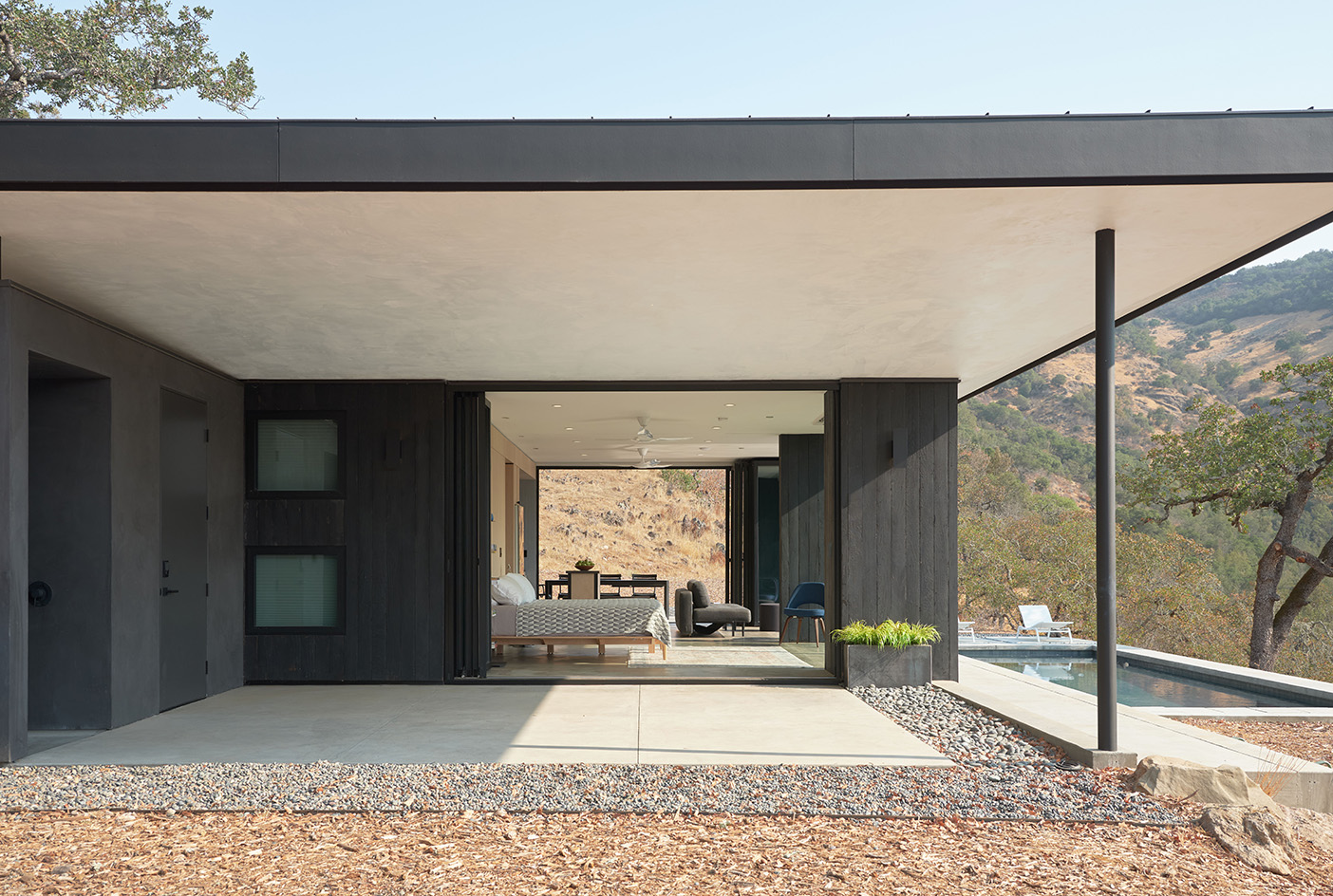
The house, at less than 80 sq m, is certainly boutique, in the context of its genre in the country, but clever layout and openings ensure it makes up for its bijou size in smart design solutions. Simplicity is the name of the game, with the home internally composed of a long service core, and a single, open, multifunction living space. Clean surfaces and slim volumes underline a feeling of lightness and an uncluttered approach – despite the blackened volcanic rock references in its sculptural overall form.
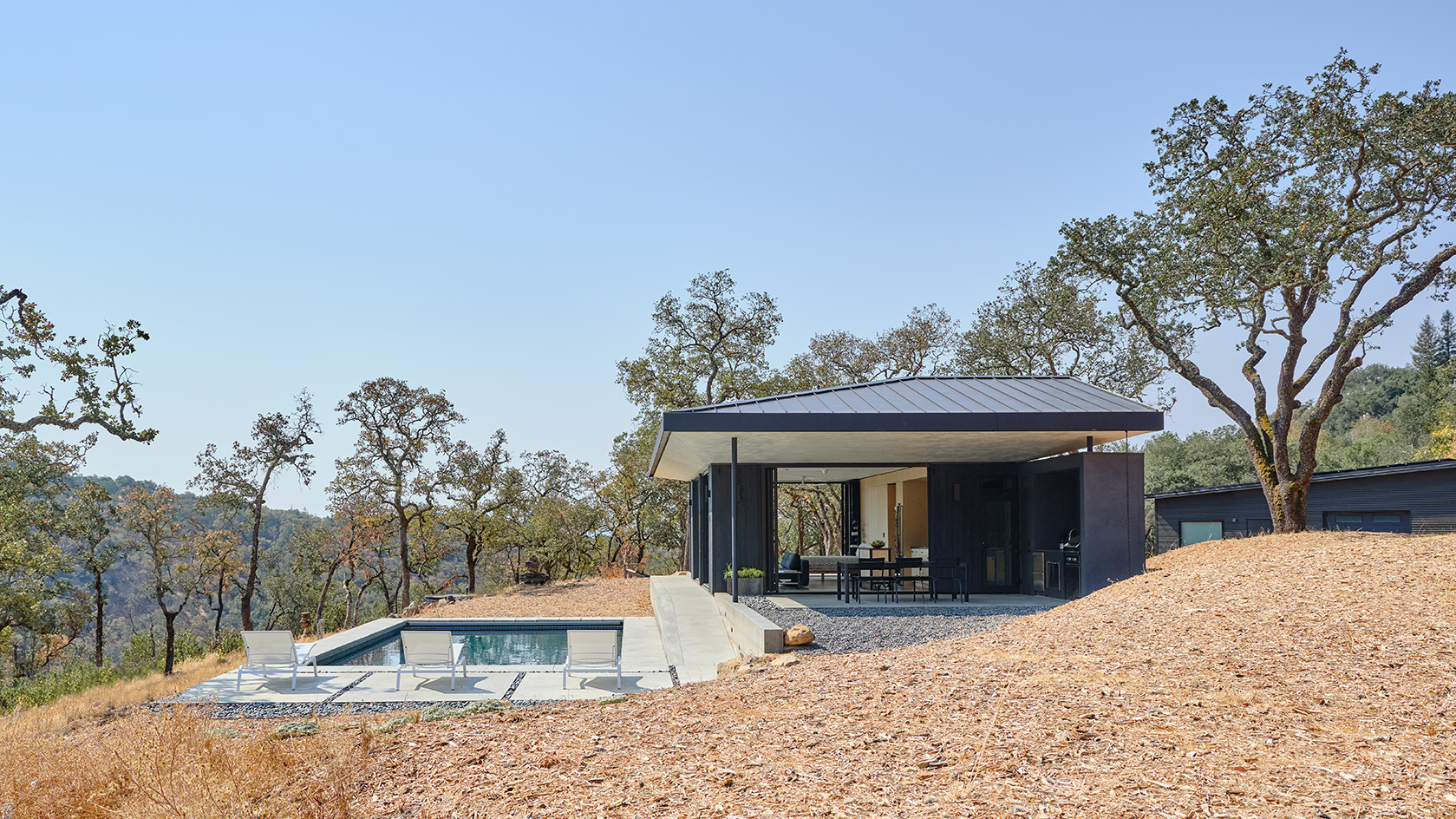
Charred oak cladding hints at the fires that have devastated the region in the recent past. ‘[It] remains a symbol of this resilient landscape,’ the architects write, referring to the blackened Shou Sugi Ban siding of the home.
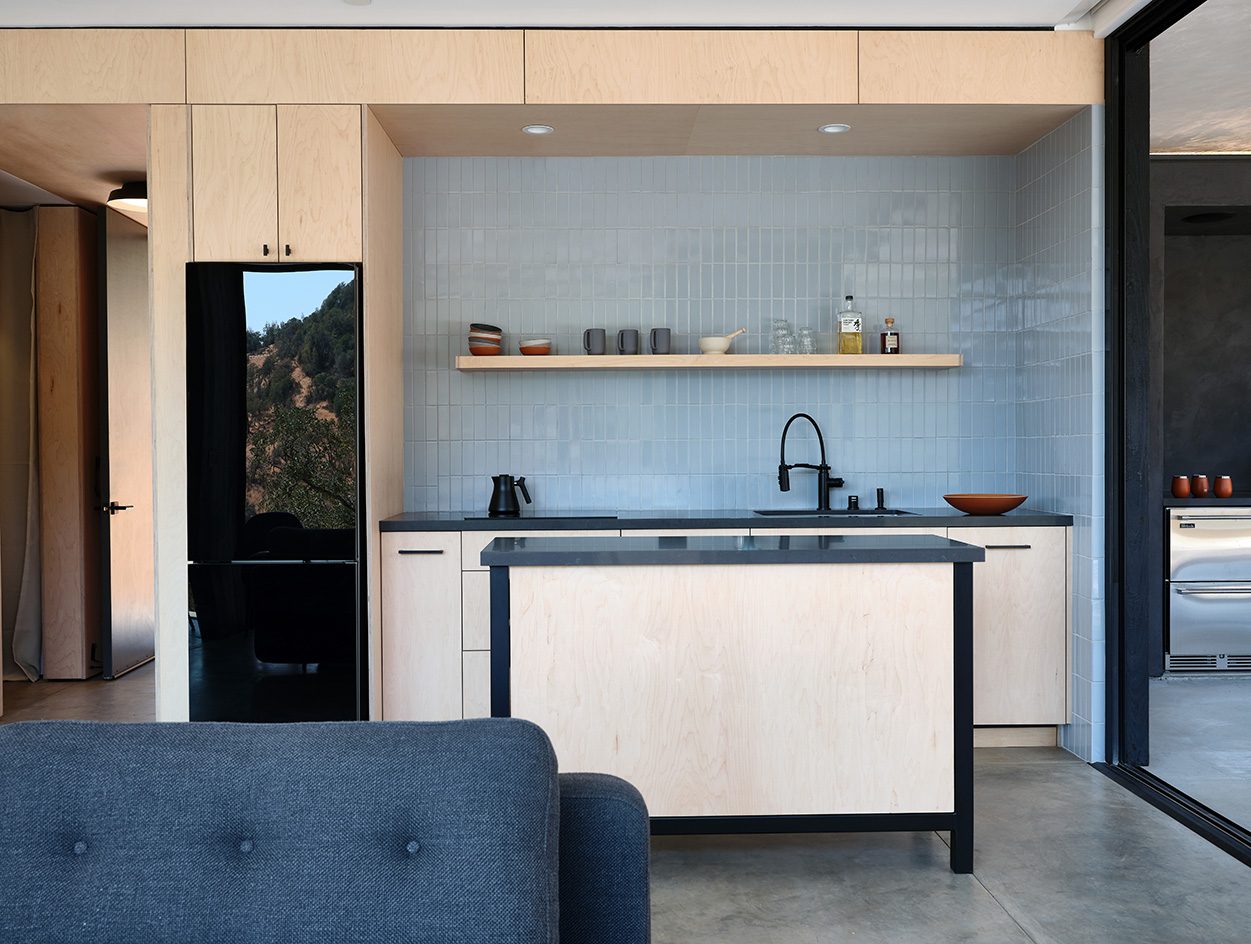
At the same time, the wide openings that instantly take in the Californian landscape, are balanced by large roof overhangs that protect from the hot sun and navigate any climate challenges. The home's restricted material palette also works towards that, allowing the views of nature and the experience of being in the wild to take centre stage.
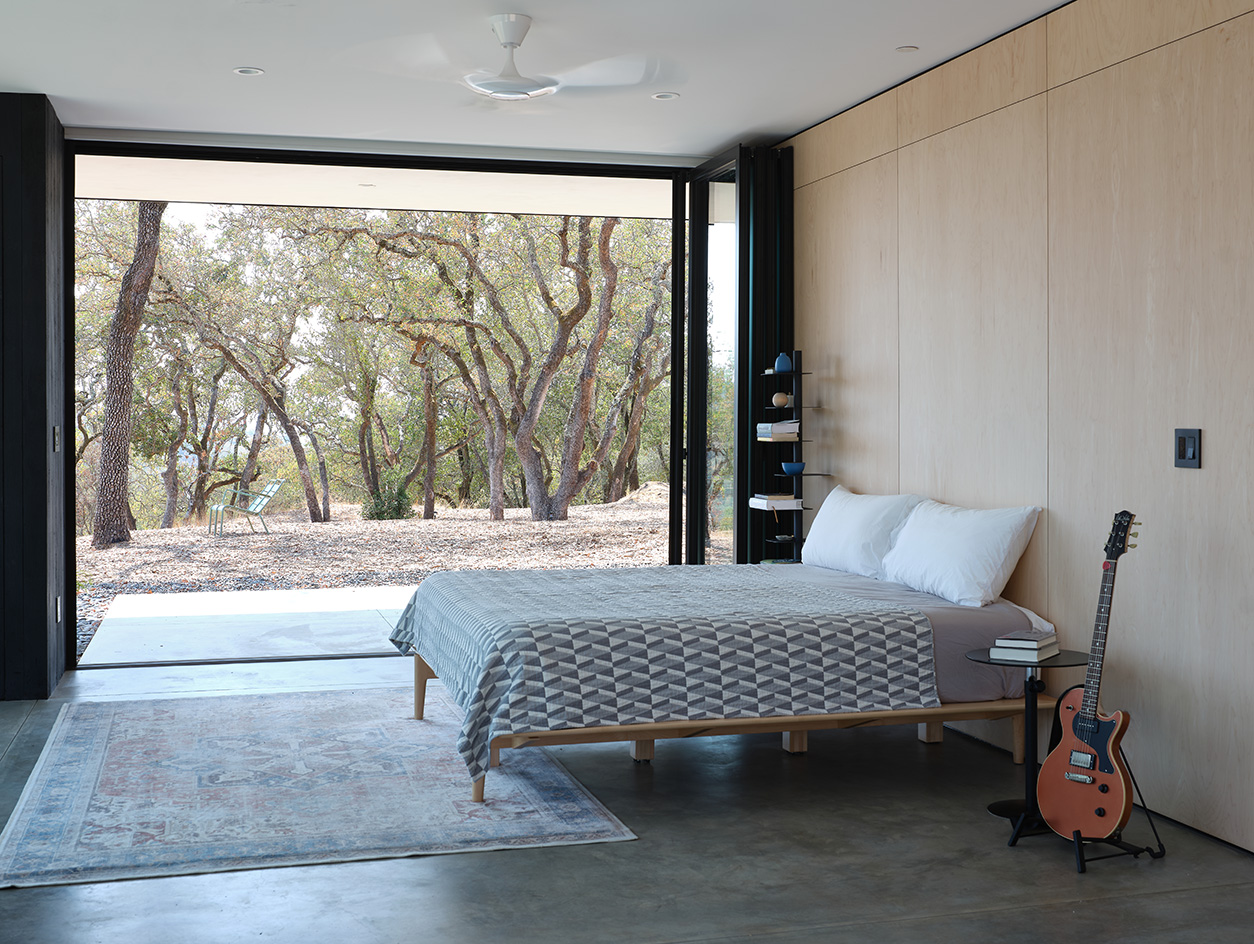
Receive our daily digest of inspiration, escapism and design stories from around the world direct to your inbox.
Ellie Stathaki is the Architecture & Environment Director at Wallpaper*. She trained as an architect at the Aristotle University of Thessaloniki in Greece and studied architectural history at the Bartlett in London. Now an established journalist, she has been a member of the Wallpaper* team since 2006, visiting buildings across the globe and interviewing leading architects such as Tadao Ando and Rem Koolhaas. Ellie has also taken part in judging panels, moderated events, curated shows and contributed in books, such as The Contemporary House (Thames & Hudson, 2018), Glenn Sestig Architecture Diary (2020) and House London (2022).
