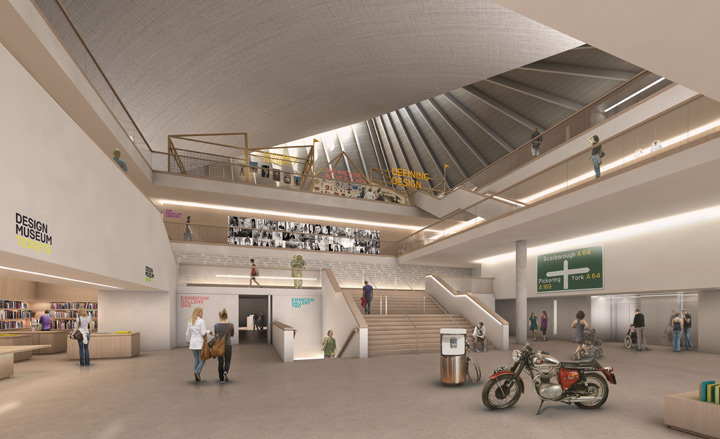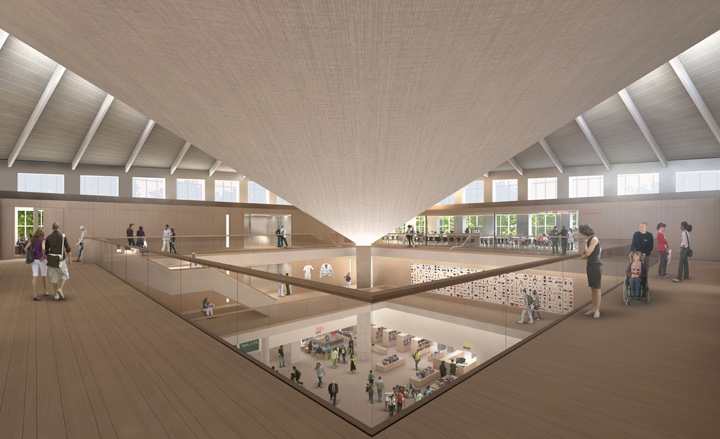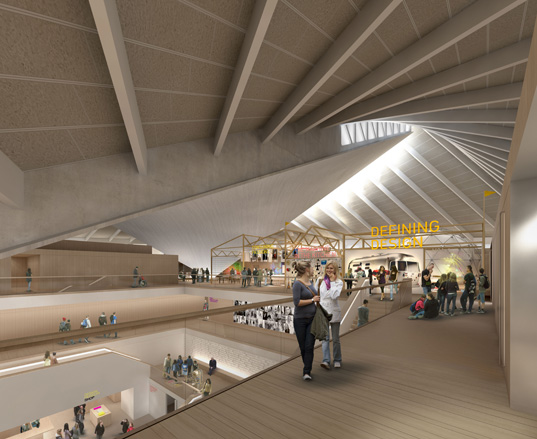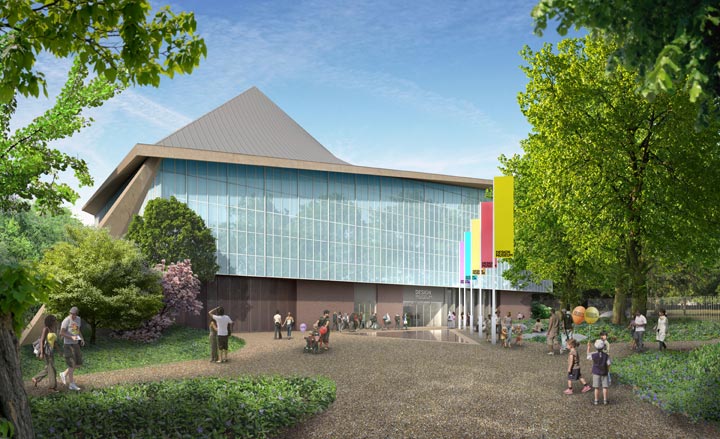John Pawson’s plans for new Design Museum unveiled

Receive our daily digest of inspiration, escapism and design stories from around the world direct to your inbox.
You are now subscribed
Your newsletter sign-up was successful
Want to add more newsletters?

Daily (Mon-Sun)
Daily Digest
Sign up for global news and reviews, a Wallpaper* take on architecture, design, art & culture, fashion & beauty, travel, tech, watches & jewellery and more.

Monthly, coming soon
The Rundown
A design-minded take on the world of style from Wallpaper* fashion features editor Jack Moss, from global runway shows to insider news and emerging trends.

Monthly, coming soon
The Design File
A closer look at the people and places shaping design, from inspiring interiors to exceptional products, in an expert edit by Wallpaper* global design director Hugo Macdonald.
Terence Conran and John Pawson put in an appearance at what will be the new Design Museum in Kensington this week. Located in the former Commonwealth Institute, the 10,000 sq m building is set to open in 2014, placing the organisation within a stone's throw of 'Albertopolis' - SW7's museum district.
Empty for more than a decade, the Grade II listed building, which features a dramatic tent-like roof, is an example of 1960s architecture at its best. 'The challenge is working inside the skin of an existing building which is more than 50 years old but it still seems very daring, says Pawson, who with his trademark palette of brushed concrete and wooden flooring is striving to 're-tune the architecture so it still feels fresh but also to give the Design Museum what they need'.
The new venue will stretch to five floors and aims to double visitor numbers to 500,000 a year. Rem Koolhaas' OMA is redeveloping the residential area around the building. Project architect Reinier de Graaf describes this as 'an exercise in fading into the background and being humble. We tried to pay tribute to that period [the 1960s]'.
Conran, who founded the original Design Museum at Shad Thames in 1989, has stumped up £17m towards the £80m project. 'We hope it will have the same spirit as Milan's Triennale,' he says, adding: 'We are no longer the workshop of the world, but we can still be a workshop and with the new - and the old - Design Museum, we can be a great one.'

The second floor of the new Design Museum, which displays Pawson’s trademark palette of brushed concrete and wooden flooring

The new venue will stretch to five floors and aims to double visitor numbers to 500,000 a year. Pictured: the second floor, showing the permanent exhibition

Exterior view of the new Design Museum, which features a dramatic tent-like roof
Receive our daily digest of inspiration, escapism and design stories from around the world direct to your inbox.
Emma O'Kelly is a freelance journalist and author based in London. Her books include Sauna: The Power of Deep Heat and she is currently working on a UK guide to wild saunas, due to be published in 2025.