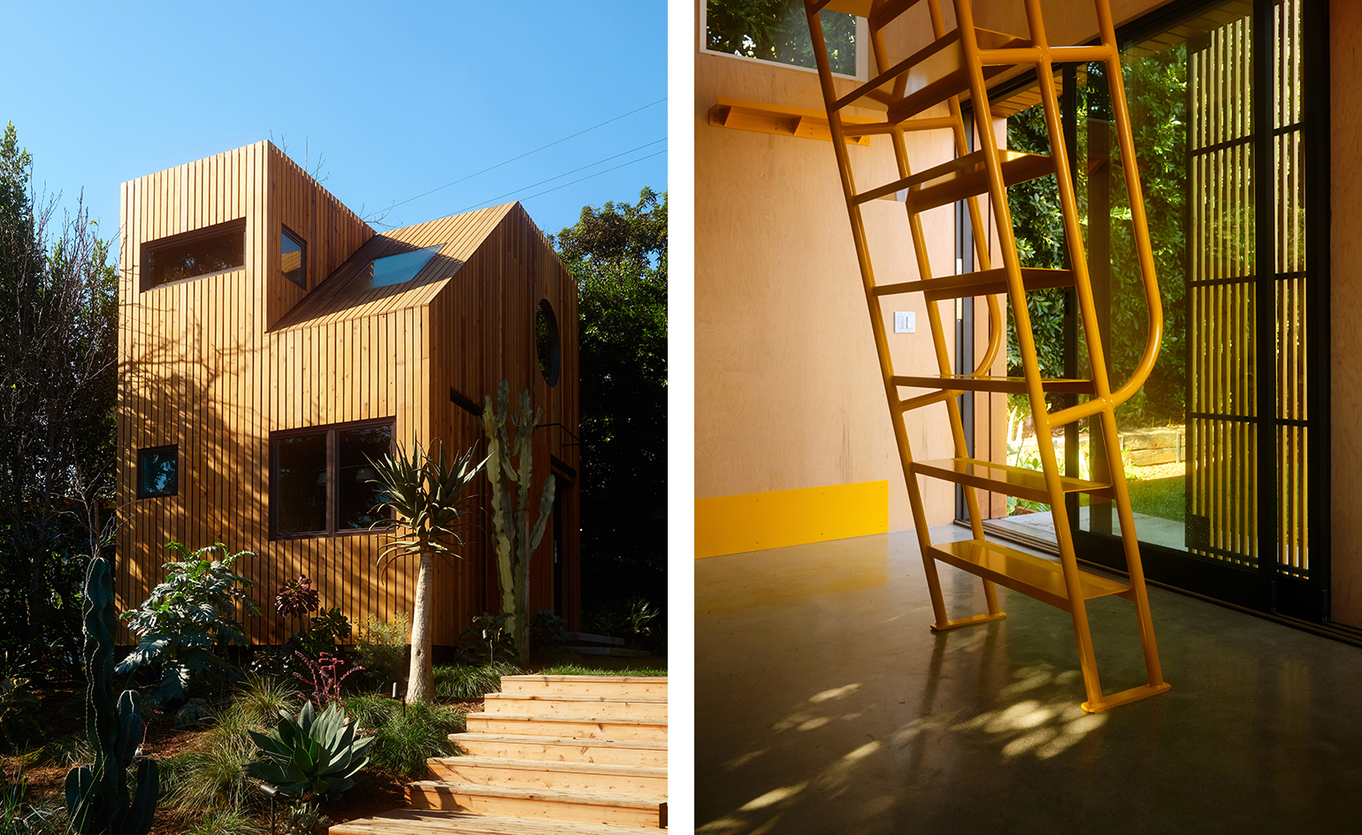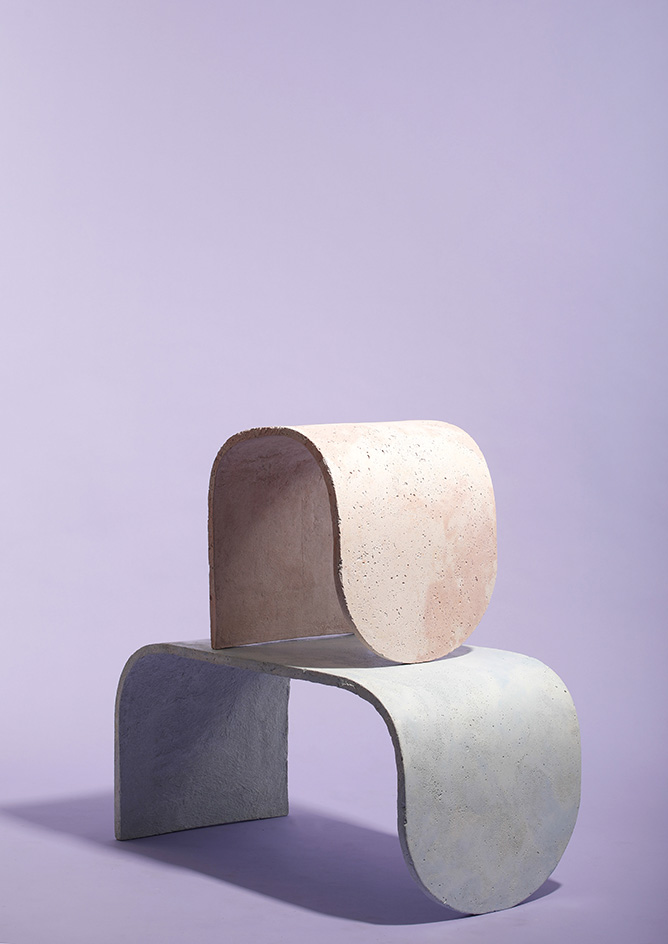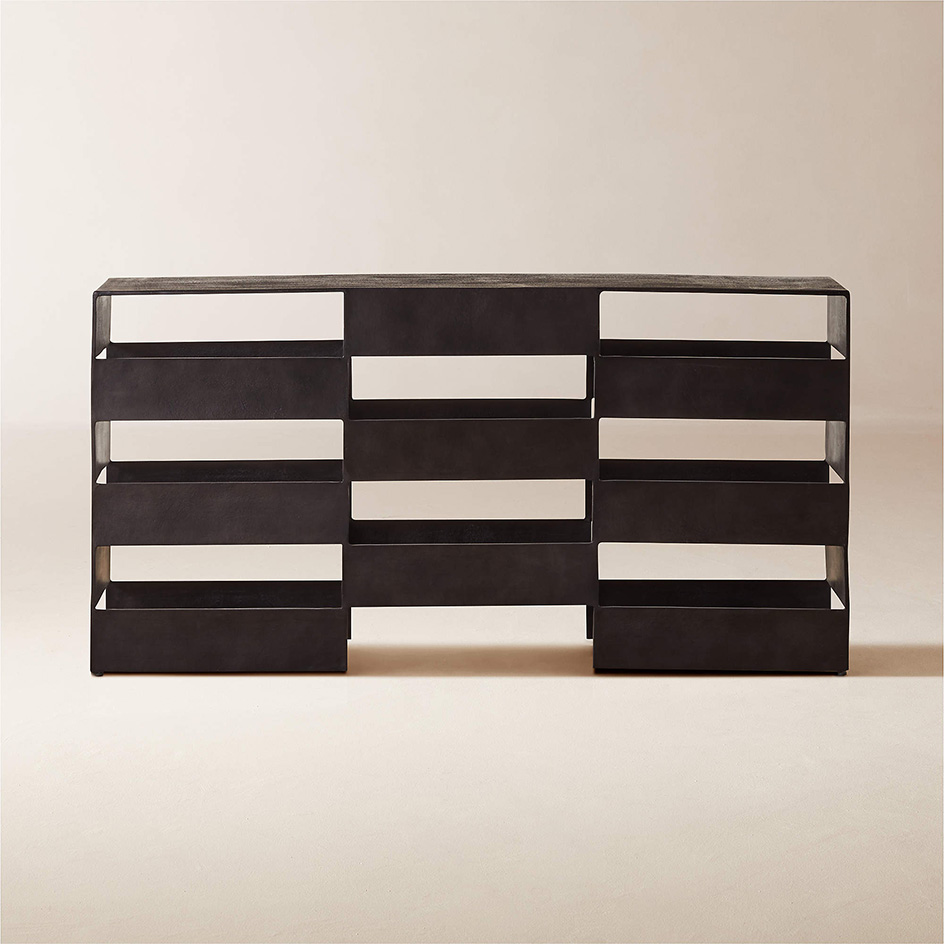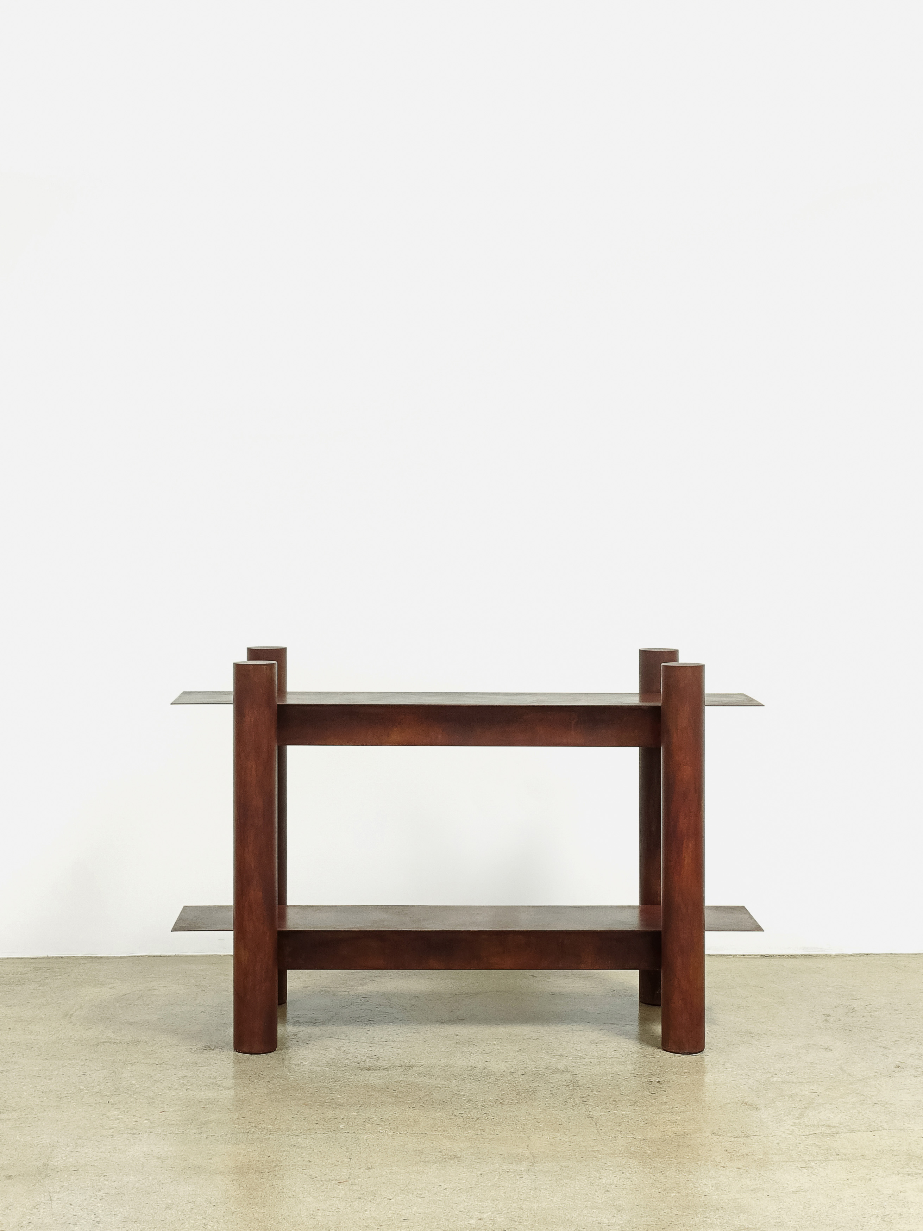Jerome Byron talks multi-disciplinarity and collaboration in spatial design
Jerome Byron's multidisciplinary work spans architecture, interior design and furniture - making his California- and Germany- based practice one to watch


Receive our daily digest of inspiration, escapism and design stories from around the world direct to your inbox.
You are now subscribed
Your newsletter sign-up was successful
Want to add more newsletters?

Daily (Mon-Sun)
Daily Digest
Sign up for global news and reviews, a Wallpaper* take on architecture, design, art & culture, fashion & beauty, travel, tech, watches & jewellery and more.

Monthly, coming soon
The Rundown
A design-minded take on the world of style from Wallpaper* fashion features editor Jack Moss, from global runway shows to insider news and emerging trends.

Monthly, coming soon
The Design File
A closer look at the people and places shaping design, from inspiring interiors to exceptional products, in an expert edit by Wallpaper* global design director Hugo Macdonald.
Jerome Byron explains his unconventional, multidisciplinary practice: ‘I’m a spatial designer - trained and licensed as an architect, but now approaching design largely through interior design and furniture. I’ve been independent since 2017, beginning with some fun LA retail spots and furniture design and experimentation. In the last few years I’ve been focusing so much more on my furniture practice even as I continue to jump on board with more traditionally architectural commissions. I don’t take on employees, but I collaborate with other designers, draftspeople and fabricators as projects require and allow.’

Jerome Byron: from Los Angeles to Berlin
Byron, a native Angeleno, recently moved with his family to Berlin, while continuing to travel between Europe, Los Angeles and New York to juggle different projects and commitments. His separate interior design studio, called Office of BC, co-founded in 2020 with interior designer Lindsey Chan in Los Angeles, produces a range of interior and furniture projects, both residential and commercial.

Meanwhile, on the architecture front, he has been collaborating with landscape architecture firm Studio Zewde in NYC on a new, long-term project for a public space and commemoration monument in Monrovia, the capital of Liberia. Still in the spatial realm, the Monon Guesthouse project (2021) in his hometown was a breakthrough for Byron, showcasing his wit and creativity in a cabin like no other that is sure to put a smile on your face.

Spatial experimentation, form-finding and materiality are important elements in Byron’s practice - especially on the furniture scale, but also in his larger scale installations and concepts. The latter works however are further layered by intense discourse and a firm research base. ‘I am assembling references from the architecture, found objects, the existing collection of the client and always gauging their willingness to take on a bit of risk, or push the project in an unexpected way,’ he says.

There’s lots to look forward to with Byron’s practice. ‘Beyond traditional building, interior and architecture, it’s been furniture that keeps me engaged day to day right now. Architecture is slow, furniture can be fast, it can be a few weeks between an idea, a sketch, a 3D model and fabrication. I also get to play much more directly with materials,’ he says. And he does all this, while teaching, currently working with his old mentor, Pritzker Prize winning architect Francis Kere, as a research assistant, helping to teach a studio course at his chair at the Technical University of Munich.
Receive our daily digest of inspiration, escapism and design stories from around the world direct to your inbox.
Ellie Stathaki is the Architecture & Environment Director at Wallpaper*. She trained as an architect at the Aristotle University of Thessaloniki in Greece and studied architectural history at the Bartlett in London. Now an established journalist, she has been a member of the Wallpaper* team since 2006, visiting buildings across the globe and interviewing leading architects such as Tadao Ando and Rem Koolhaas. Ellie has also taken part in judging panels, moderated events, curated shows and contributed in books, such as The Contemporary House (Thames & Hudson, 2018), Glenn Sestig Architecture Diary (2020) and House London (2022).
