Jerome Byron's LA guesthouse is a curious architectural folly
A wooden architectural folly, Monon Guesthouse, sits in the a back garden of a family home in the Los Angeles neighbourhood of Los Feliz, courtesy of Jerome Byron

Luke Sirimongkhon - Photography
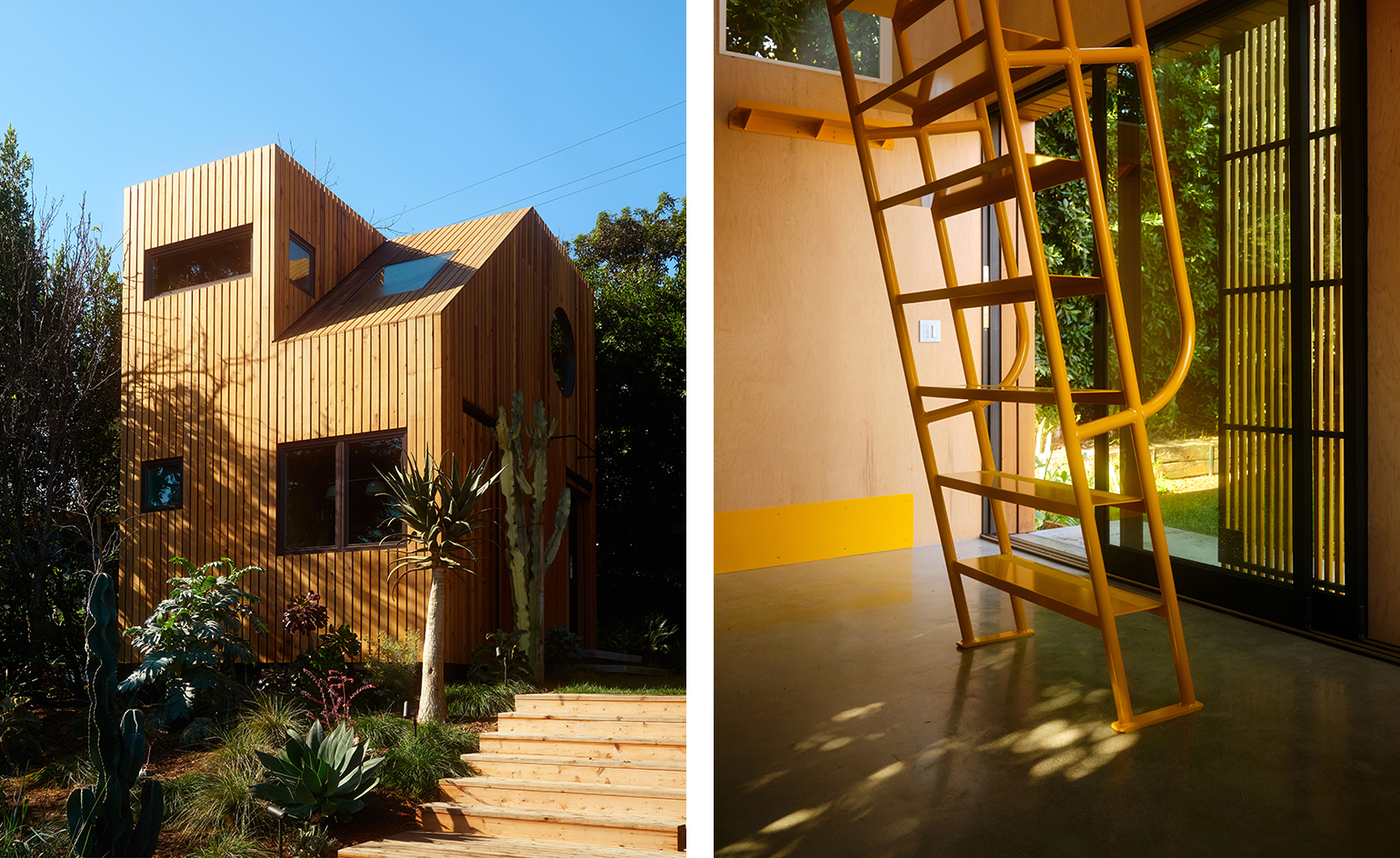
Receive our daily digest of inspiration, escapism and design stories from around the world direct to your inbox.
You are now subscribed
Your newsletter sign-up was successful
Want to add more newsletters?

Daily (Mon-Sun)
Daily Digest
Sign up for global news and reviews, a Wallpaper* take on architecture, design, art & culture, fashion & beauty, travel, tech, watches & jewellery and more.

Monthly, coming soon
The Rundown
A design-minded take on the world of style from Wallpaper* fashion features editor Jack Moss, from global runway shows to insider news and emerging trends.

Monthly, coming soon
The Design File
A closer look at the people and places shaping design, from inspiring interiors to exceptional products, in an expert edit by Wallpaper* global design director Hugo Macdonald.
A curious wooden structure has emerged in a back garden in the Los Angeles neighbourhood of Los Feliz. Nestled behind a hillside property, this is Monon Guesthouse, the latest work by Californian architectural designer Jerome Byron; and its unusual appearance and architectural folly-like, pavillion nature was not a coincidence. ‘As a commission, the guest house was meant to spark creativity and imagination for both the husband and wife, an entrepreneur and writer, and their two young children,' explains Byron.
The guesthouse, spanning two levels and some 245 sq ft, now sits among rich foliage in a finely landscaped architectural garden. The levels, pathways and planting were designed by LA office Terremoto, who came into the site first, reimagining it with a wild and graphic garden of cacti and grasses. The small cabin-like addition was going to be added among this natural environment.
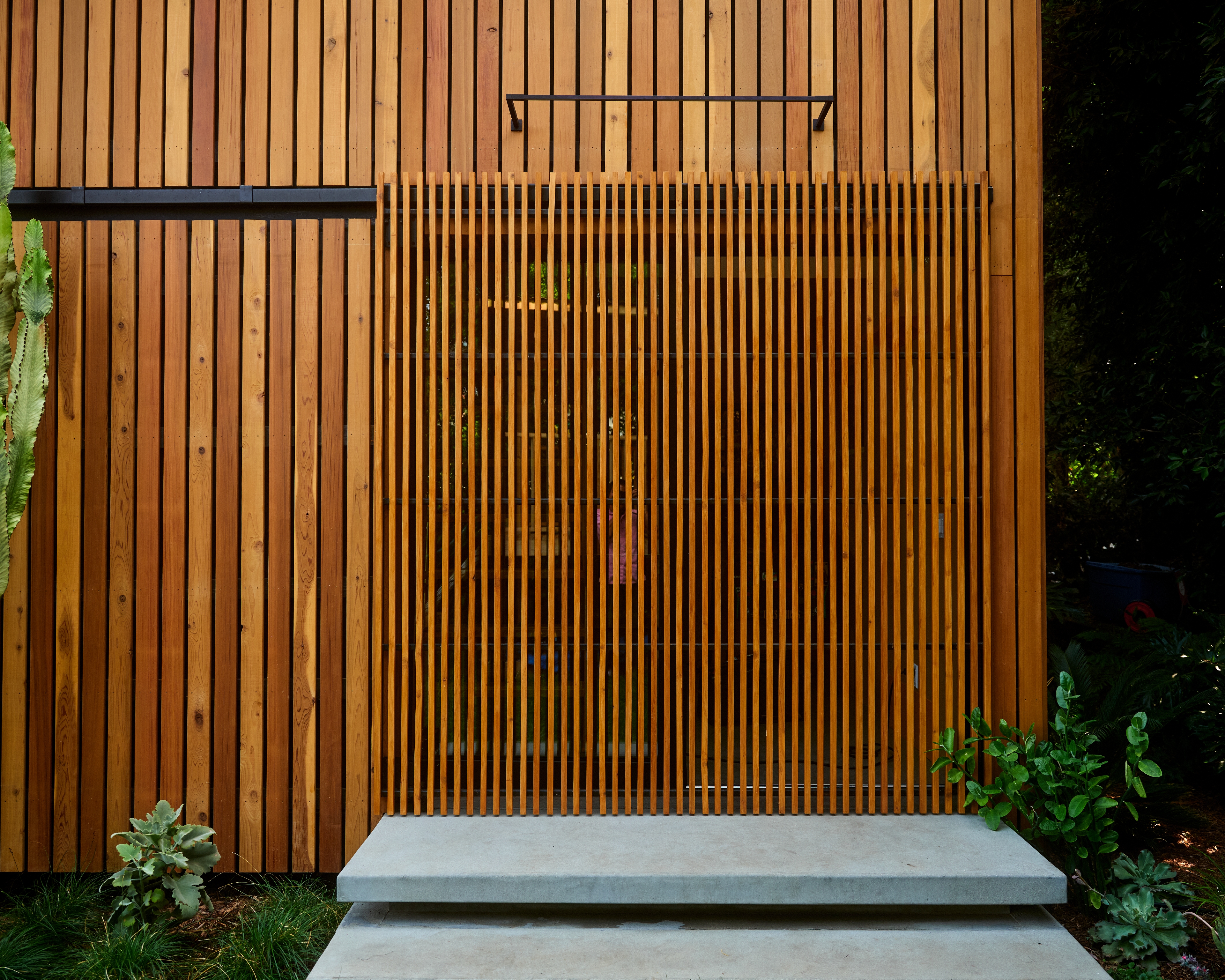
Terremoto invited Byron to work on the guesthouse. ‘[I] began to dream of a childlike, treehouse structure, a kind of garden folie for kids and parents at the back of the garden,' he recalls.
The final result is remarkably similar to the designer's initial sketch – a small structure using clean lines, unusual proportions and primary geometries. At the same time, detailing was very important, both in the sense of craft and building, but also in the internal composition and spatial complexity. The space may be small but there's room enough for an office nook, a built-in couch with mohair cushions, two vintage pinball machines and a detachable ladder that leads up to the sleeping area.
Cedar decking in the garden continues as cladding around the guesthouse, visually connecting the existing, main house and its little annex. At the same time, the natural material feels right at home in the garden setting. Smooth plywood wraps the interior, further elevating the folly through playful accents, such as the ladder's bright yellow colour and a round window punched through the facade.
‘The large circular window is playfully eclipsed by a large Noguchi globe pendant, a circle within a circle that emphasizes the theme of primary forms,' says Byron. ‘At night, the plants cast wild-thing shadows against the playhouse, the Noguchi lamp shines like a soft, captured moon.'
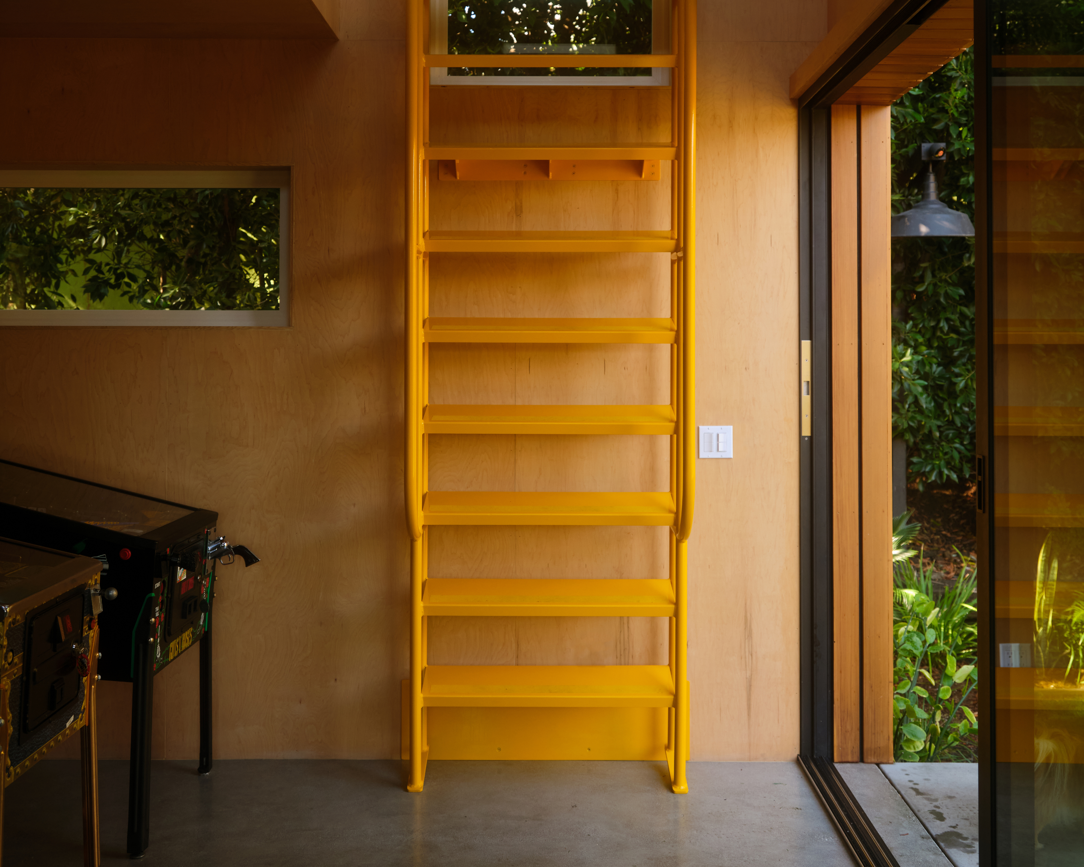
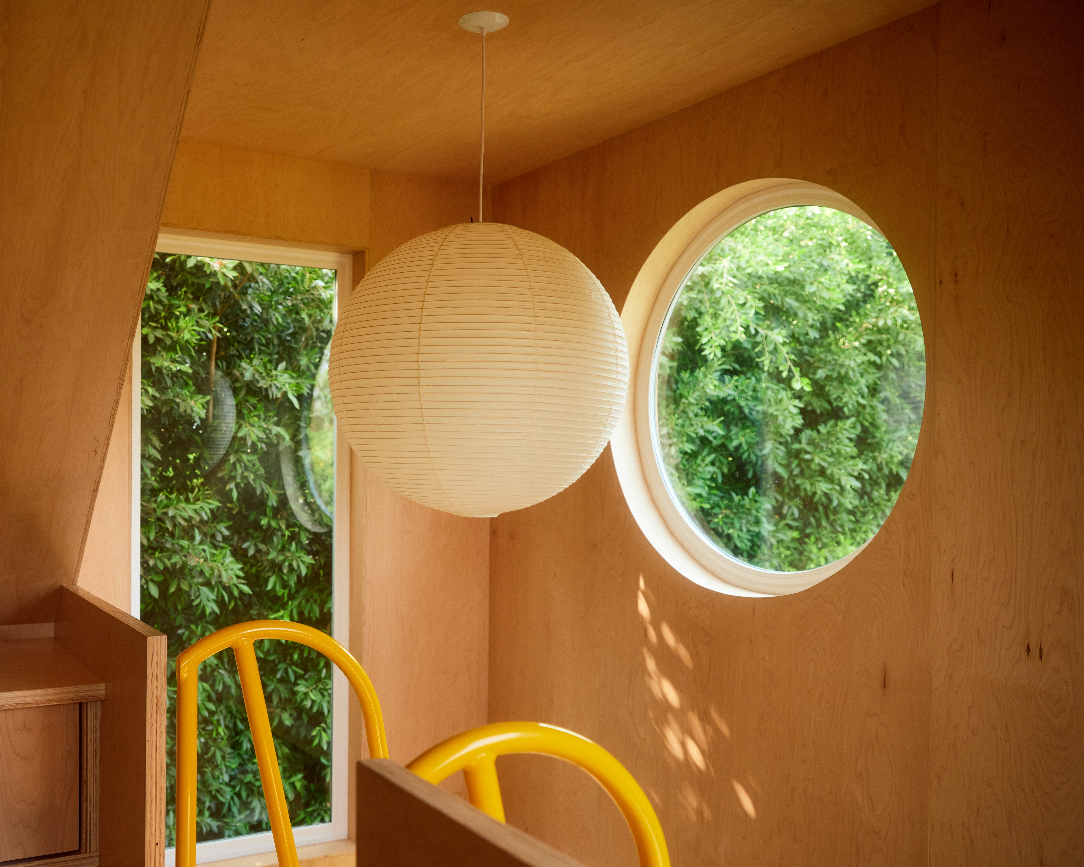
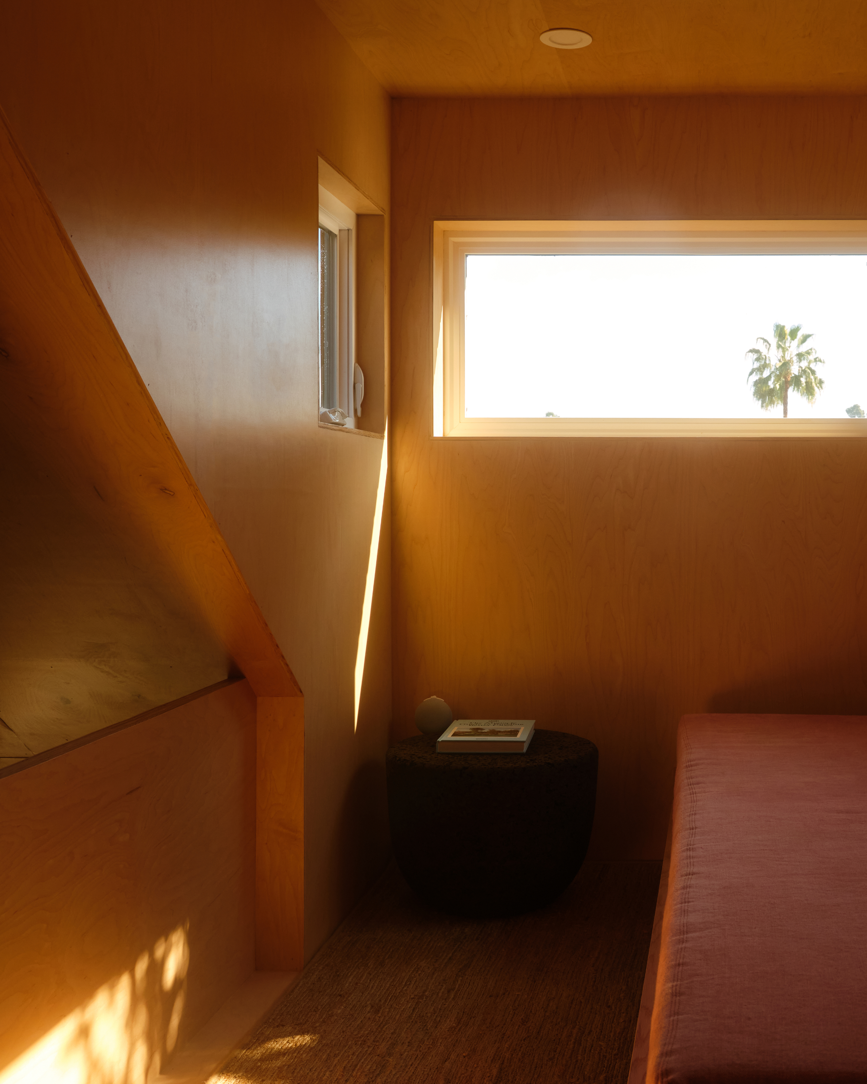

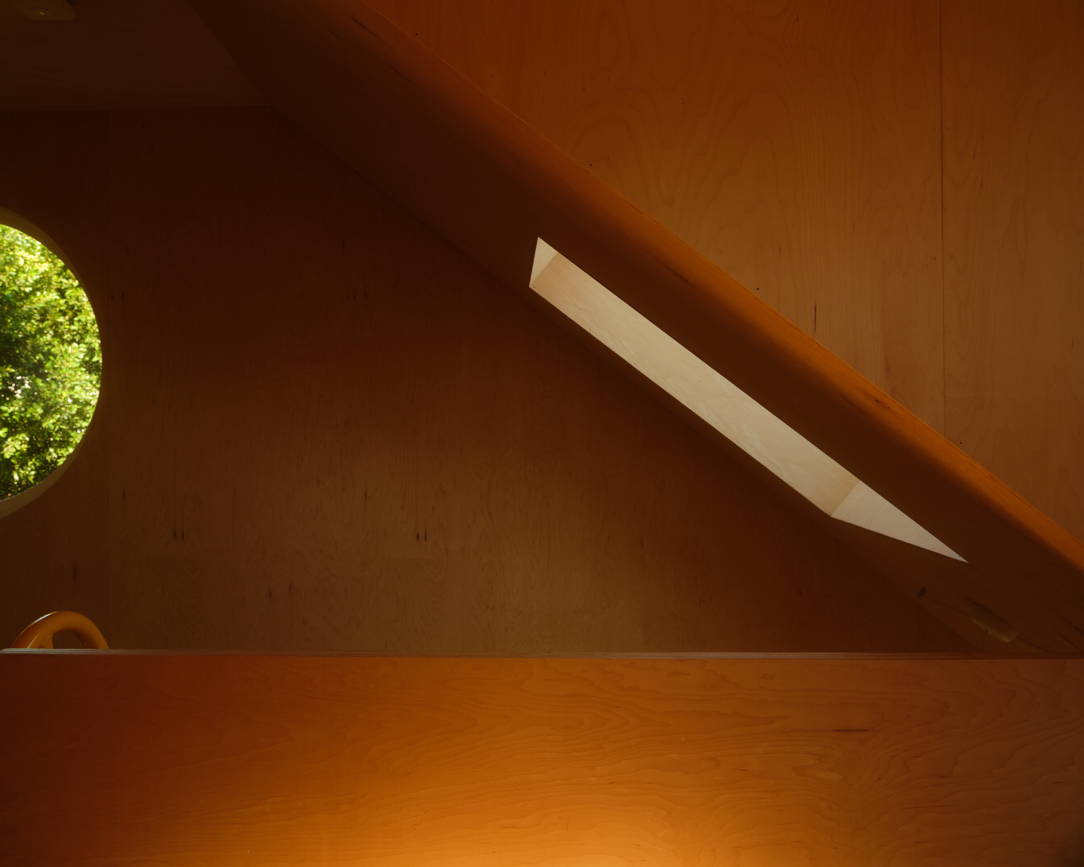
INFORMATION
Receive our daily digest of inspiration, escapism and design stories from around the world direct to your inbox.
Ellie Stathaki is the Architecture & Environment Director at Wallpaper*. She trained as an architect at the Aristotle University of Thessaloniki in Greece and studied architectural history at the Bartlett in London. Now an established journalist, she has been a member of the Wallpaper* team since 2006, visiting buildings across the globe and interviewing leading architects such as Tadao Ando and Rem Koolhaas. Ellie has also taken part in judging panels, moderated events, curated shows and contributed in books, such as The Contemporary House (Thames & Hudson, 2018), Glenn Sestig Architecture Diary (2020) and House London (2022).
- Luke Sirimongkhon - PhotographyPhotography
