CR2 Arquitetura's 1960s São Paulo home is a minimal marvel
CR2 Arquitetura has completed Jacupiranga House, a São Paulo home born out of an extensive redesign of a 1965 structure that transformed a cramped, neglected space into a bright, open and green family residence

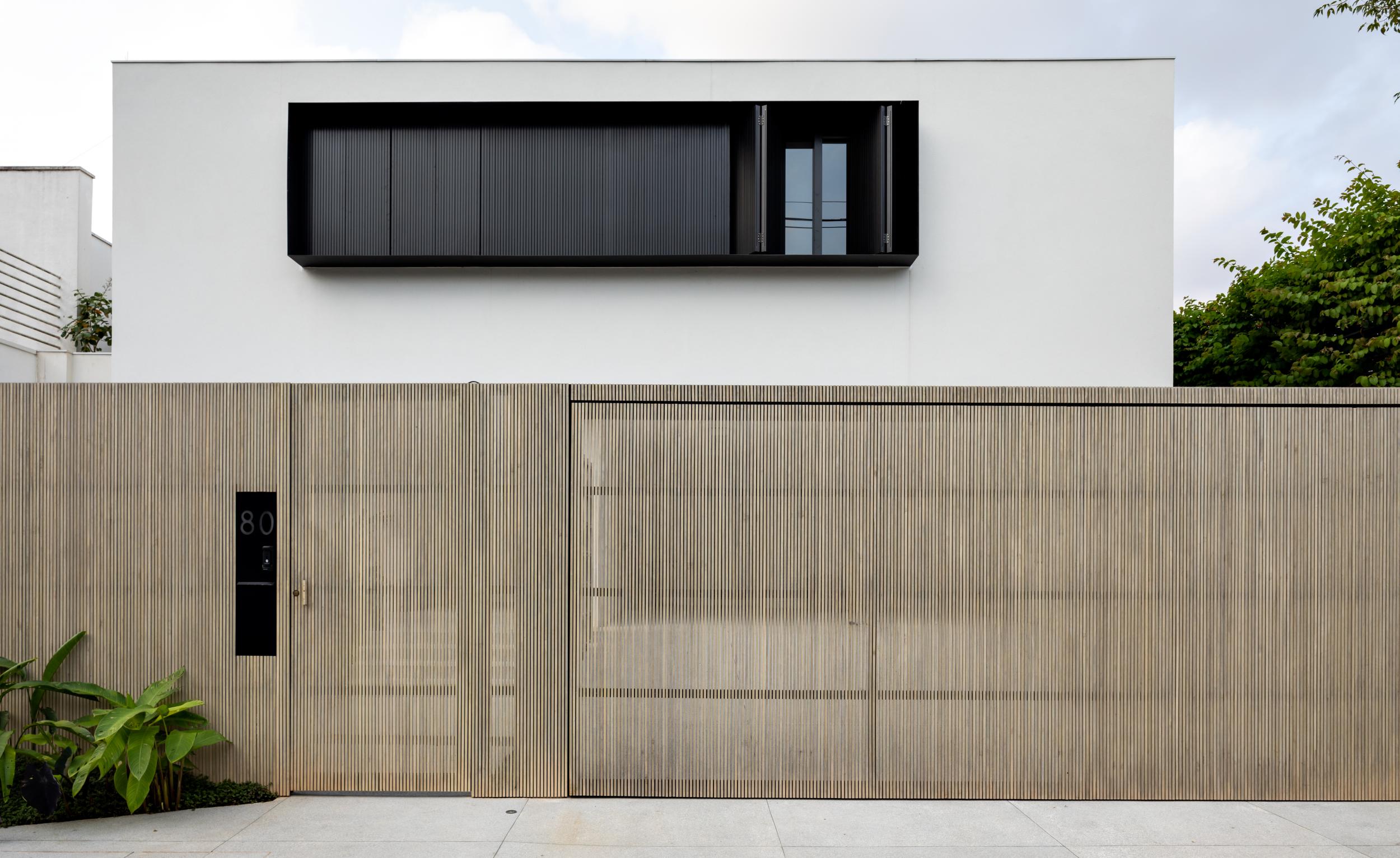
Receive our daily digest of inspiration, escapism and design stories from around the world direct to your inbox.
You are now subscribed
Your newsletter sign-up was successful
Want to add more newsletters?

Daily (Mon-Sun)
Daily Digest
Sign up for global news and reviews, a Wallpaper* take on architecture, design, art & culture, fashion & beauty, travel, tech, watches & jewellery and more.

Monthly, coming soon
The Rundown
A design-minded take on the world of style from Wallpaper* fashion features editor Jack Moss, from global runway shows to insider news and emerging trends.

Monthly, coming soon
The Design File
A closer look at the people and places shaping design, from inspiring interiors to exceptional products, in an expert edit by Wallpaper* global design director Hugo Macdonald.
When the team at CR2 Arquitetura was called upon to redesign an existing home in the Jardim América neighbourhood of São Paulo, they soon found out they had to work with a cramped existing building, featuring small rooms and narrow windows that resulted in a dark and unpleasant space. This had to change. Their complete redesign of this family home has indeed made it completely unrecognisable, bringing together large openings and clean, modernist lines with a lush garden and lots of outside space that allows the interior to breathe.
The project, named Jacupiranga House, now has a sizeable rear garden, which was previously occupied by extensions and outbuildings, added on over the years. The architects cleared up the space and used it for outdoors planting and a swimming pool; this also provided space for auxiliary rooms for the house, such as a new bathroom by the pool, a cellar and a brand new kitchen facing the dining room.
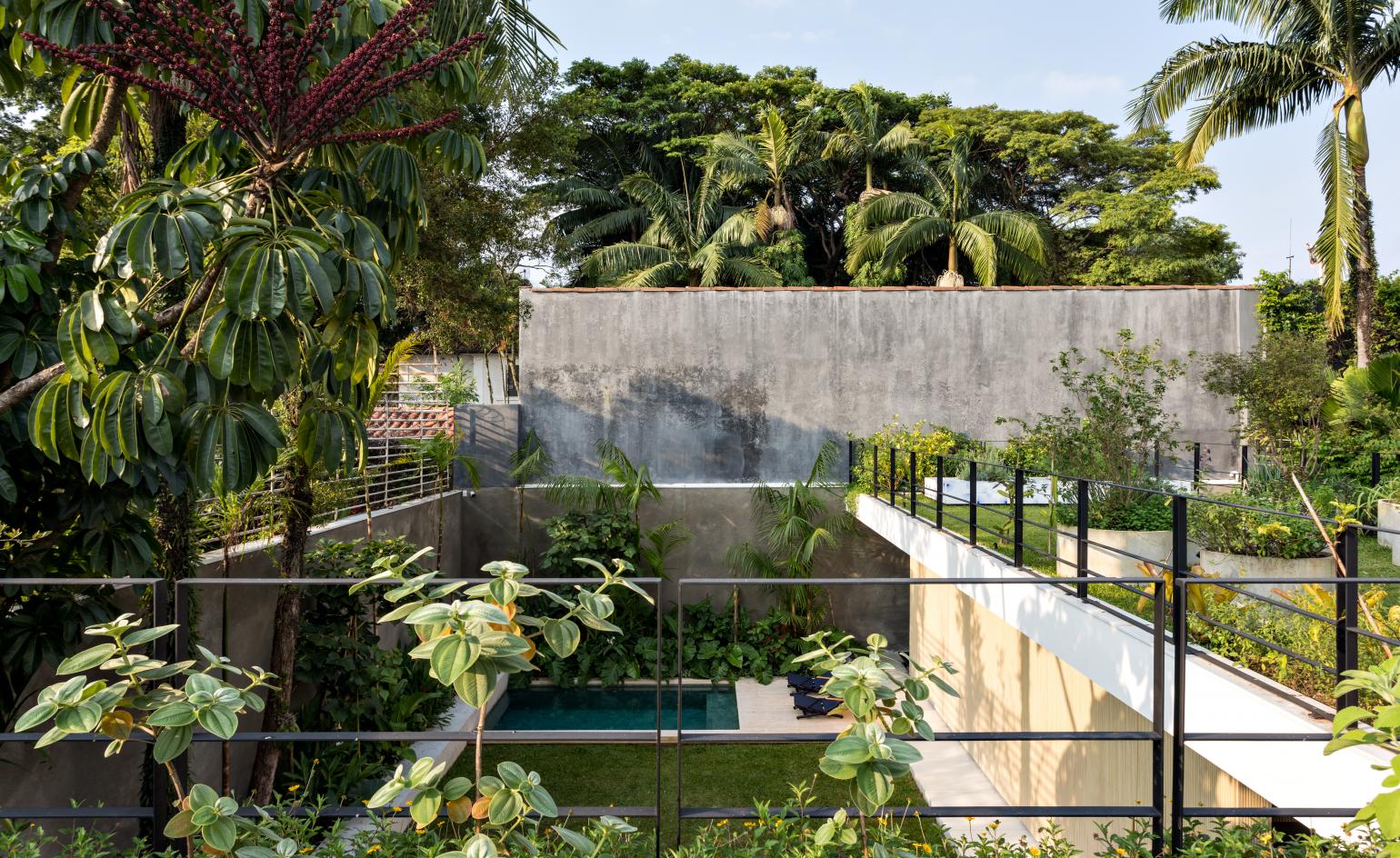
In order to make the block volume's appearance smoother and cleaner, the architects clad the entire facade on the ground level with slats of Accoya wood. This allowed them to conceal behind it doors to different areas of the house, as well as plenty of storage.
The top floor is occupied solely by the master bedroom with its en suite bathroom. This room leads out to an extensive roof terrace, featuring its own garden and even trees, adding to the overall green feel of this urban residential commission.
An uncluttered design full of clever details, such as invisible window frames and a strip opening on the top volume, underline the architects' minimalist intentions, which bring this 1965 structure firmly into the 21st century.
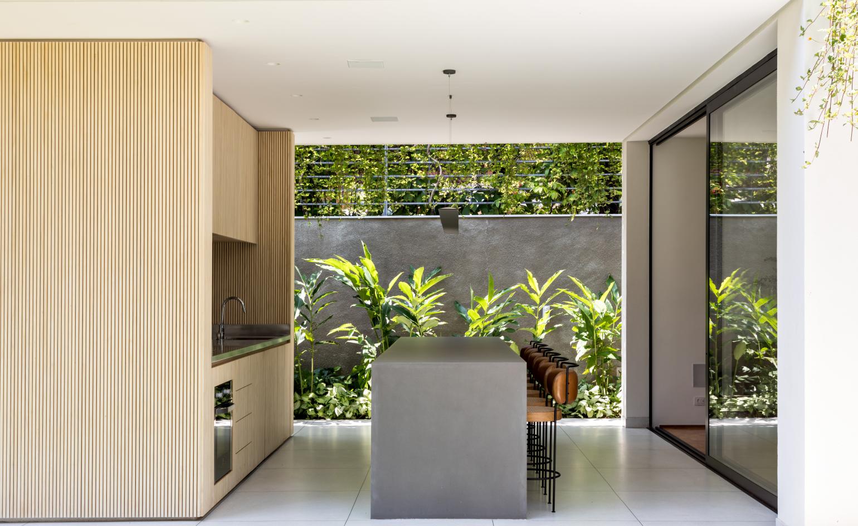
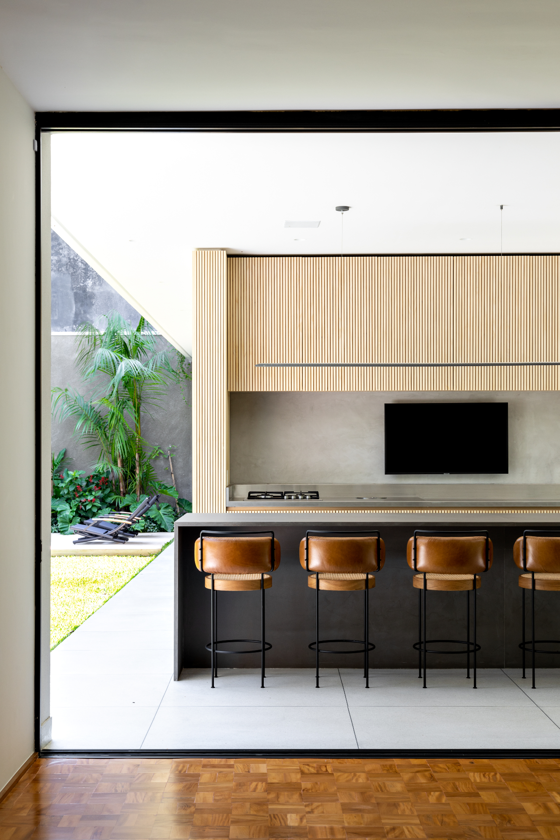
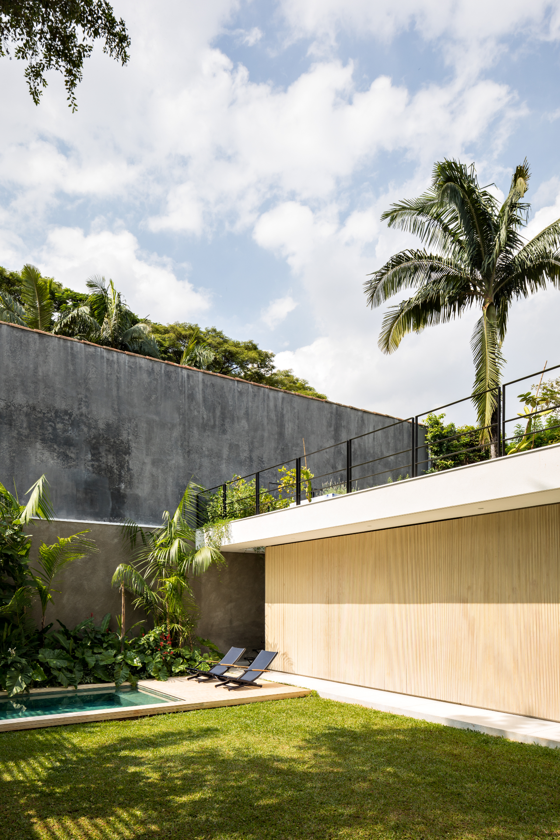
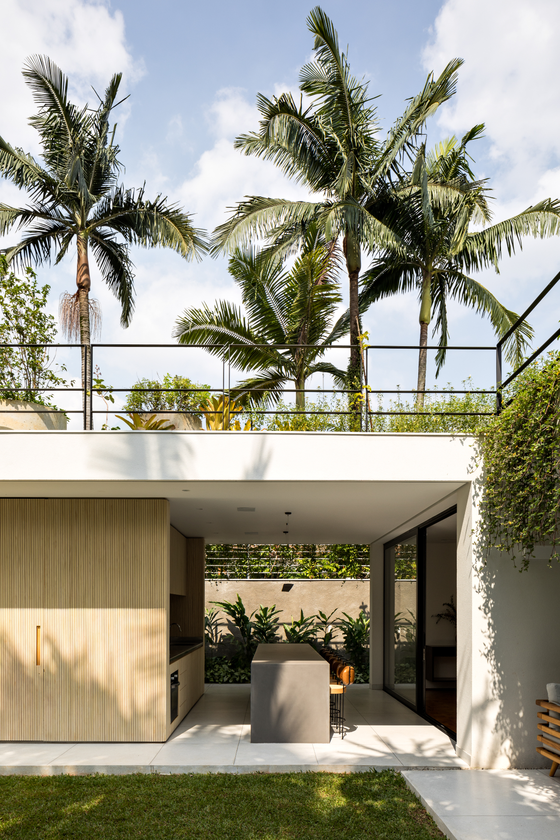
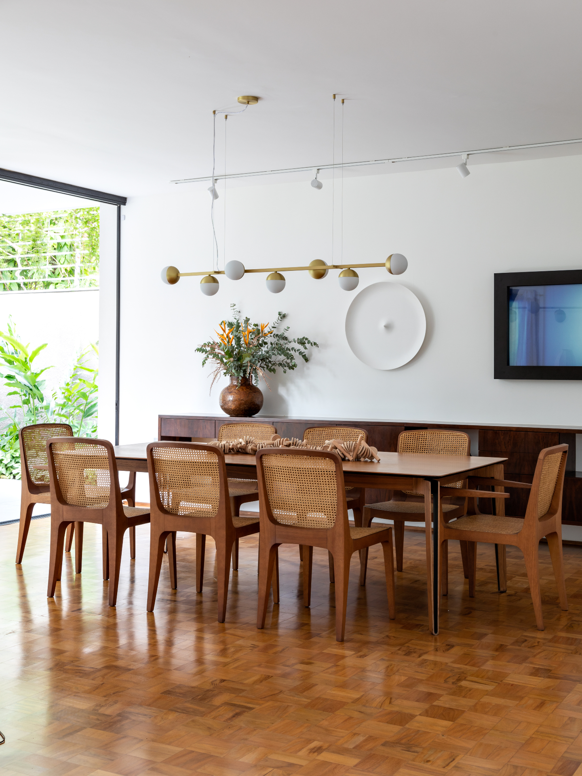
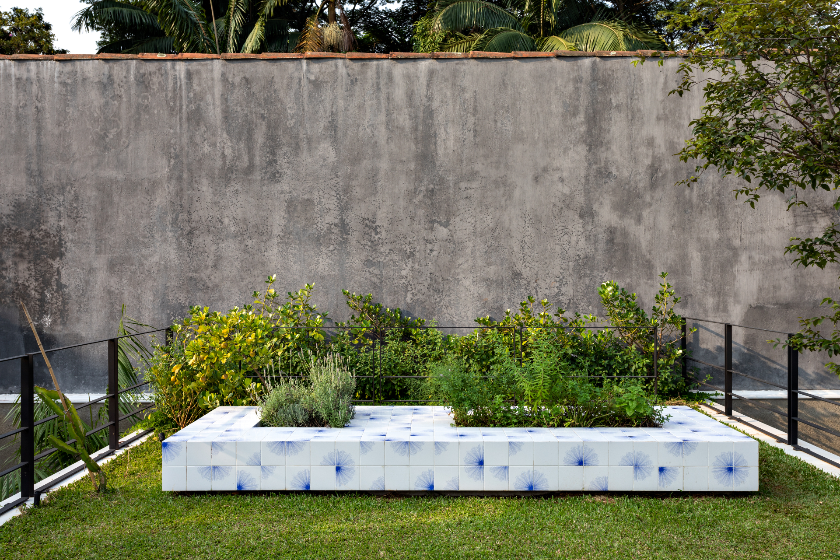
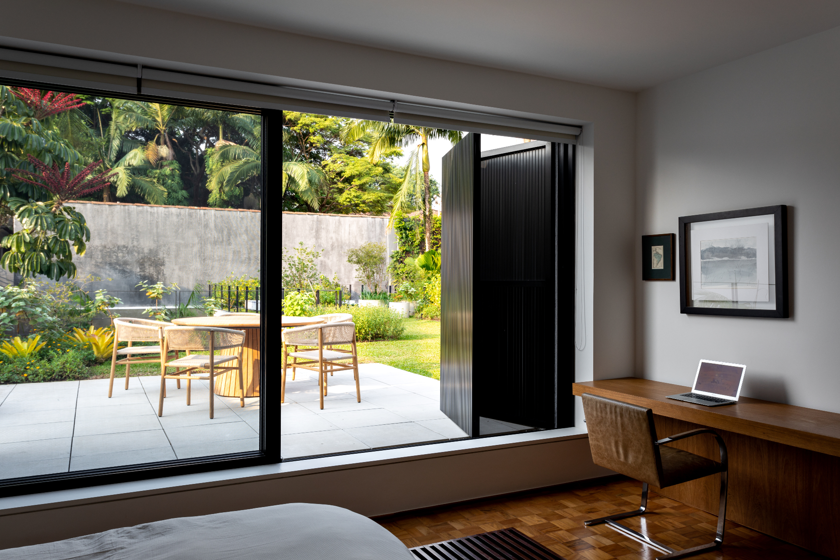
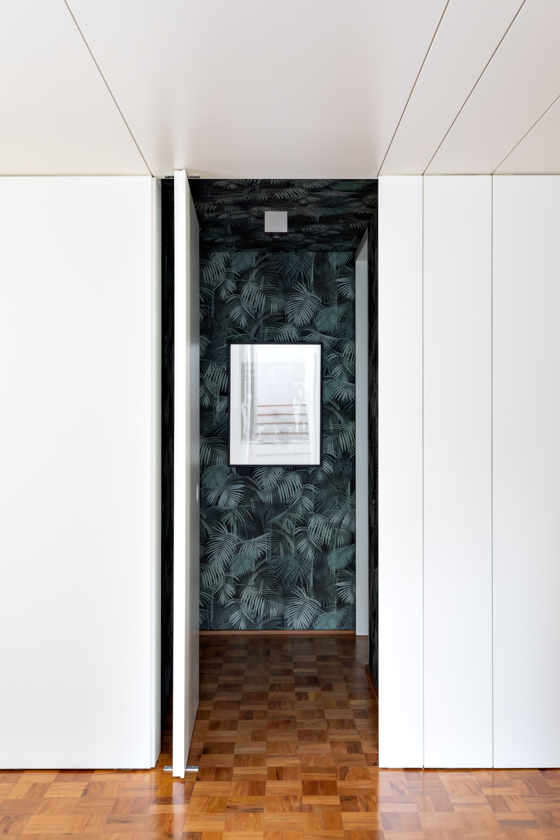
INFORMATION
Receive our daily digest of inspiration, escapism and design stories from around the world direct to your inbox.
Ellie Stathaki is the Architecture & Environment Director at Wallpaper*. She trained as an architect at the Aristotle University of Thessaloniki in Greece and studied architectural history at the Bartlett in London. Now an established journalist, she has been a member of the Wallpaper* team since 2006, visiting buildings across the globe and interviewing leading architects such as Tadao Ando and Rem Koolhaas. Ellie has also taken part in judging panels, moderated events, curated shows and contributed in books, such as The Contemporary House (Thames & Hudson, 2018), Glenn Sestig Architecture Diary (2020) and House London (2022).
