Bohlin Cywinski Jackson designs a retreat in the landscape of Wyoming
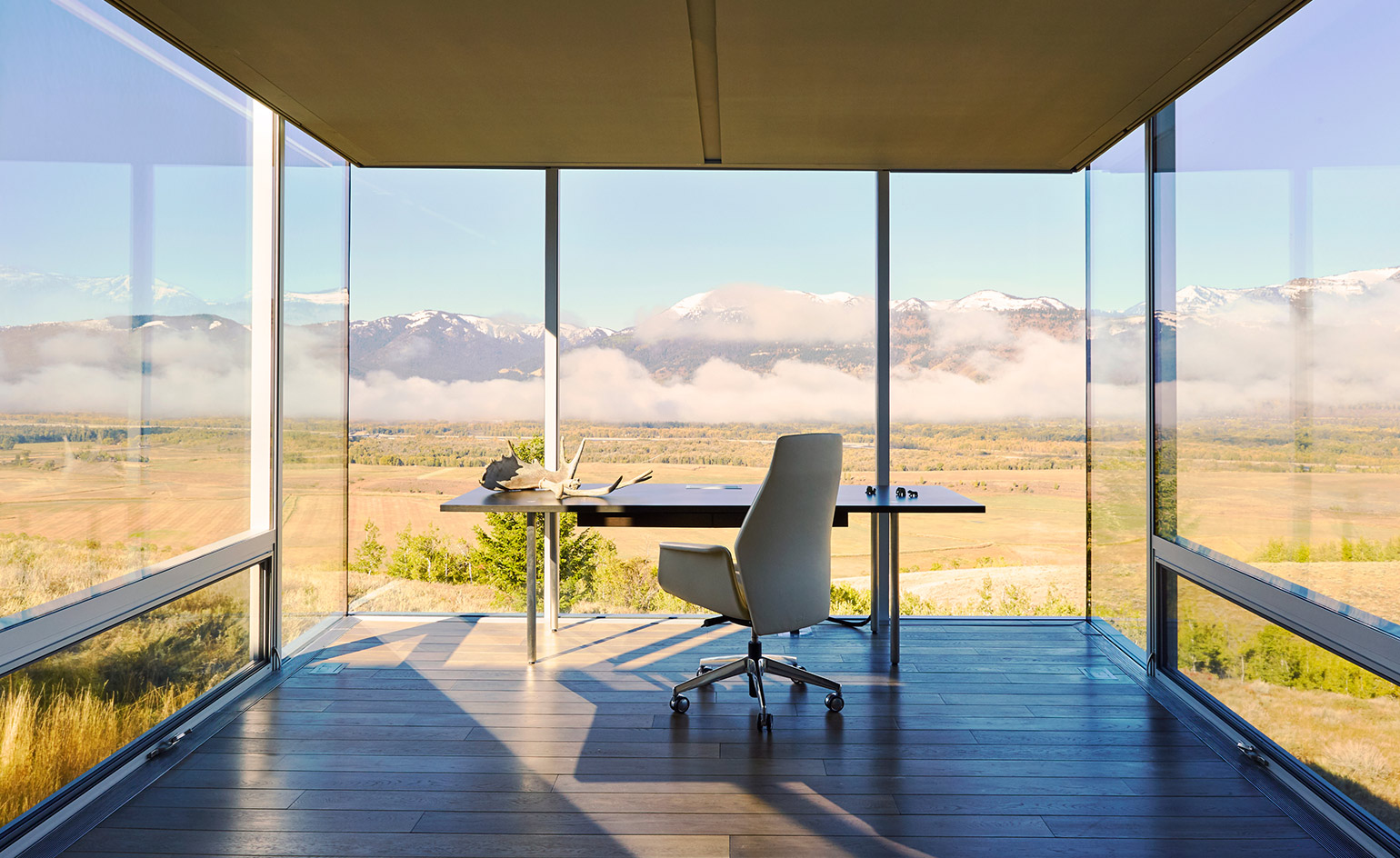
The Jackson Residence, designed by Seattle-based architects Bohlin Cywinski Jackson, is a spacious retreat for a couple whose retirement was an ideal moment for them to focus on their passion project – a piece of land that had lain dormant for years while life happened.
Their sloping plot, settled within the dramatic landscape of Jackson, Wyoming, had been waiting for the Jackson Residence to be built – a place for contemplation, family entertaining and a dramatic response to its location overlooking views of the Snake River Valley and the Teton Mountain Range.
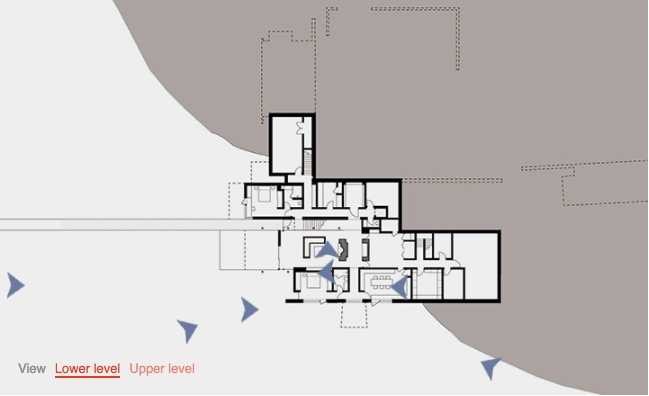
The design of the house is a journey that starts at the edge of the plot; a private road moves through a sagebrush meadow alongside a grove of delicate aspen trees, descending between concrete walls that frame the moving landscape and arrive at a plateau that marks the entry to the house.
A steel canopy extends from a crevasse in the concrete façade that parts into a front door. Step inside and an axial view extends before you into the heart of the home, between two vast concrete fireplaces and out the other side to the study – a room with glazed walls that cantilevers into the landscape like a diving board into nature.
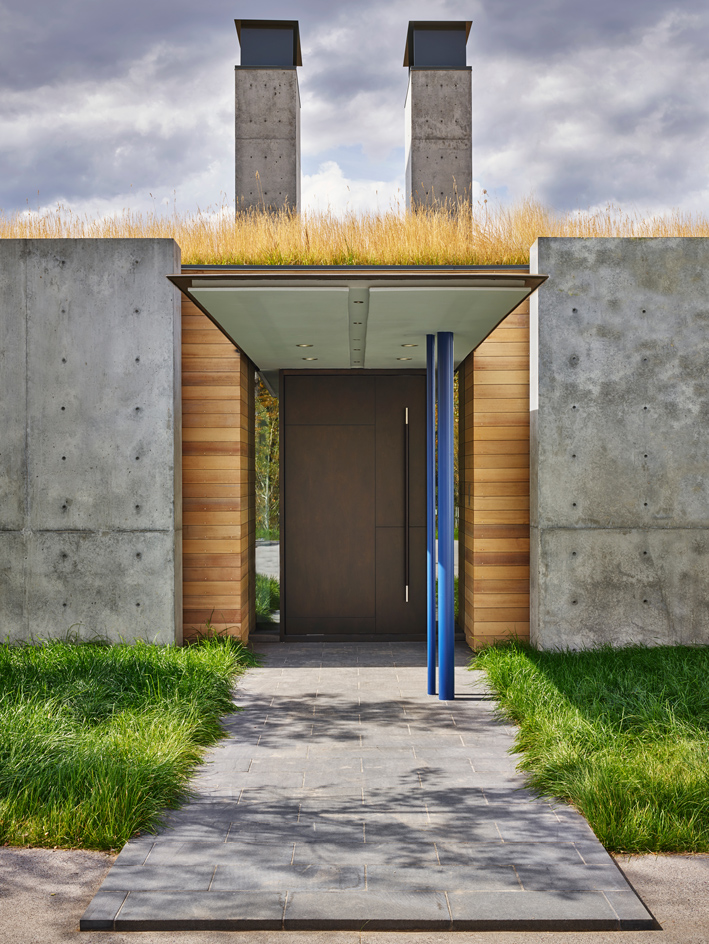
The entrance to the Jackson Residence.
This upper level of the house is defined by a series of linear bars, wood-lined boxes and glazed ‘pavilions’ that are used as devices to segment space and frame the exterior landscape, creating intimate zoning for the couple.
The lower level – reached by a floating staircase – offers a different pace, opening up communal spaces for family time and a covered terrace for entertaining that extends into the landscape.
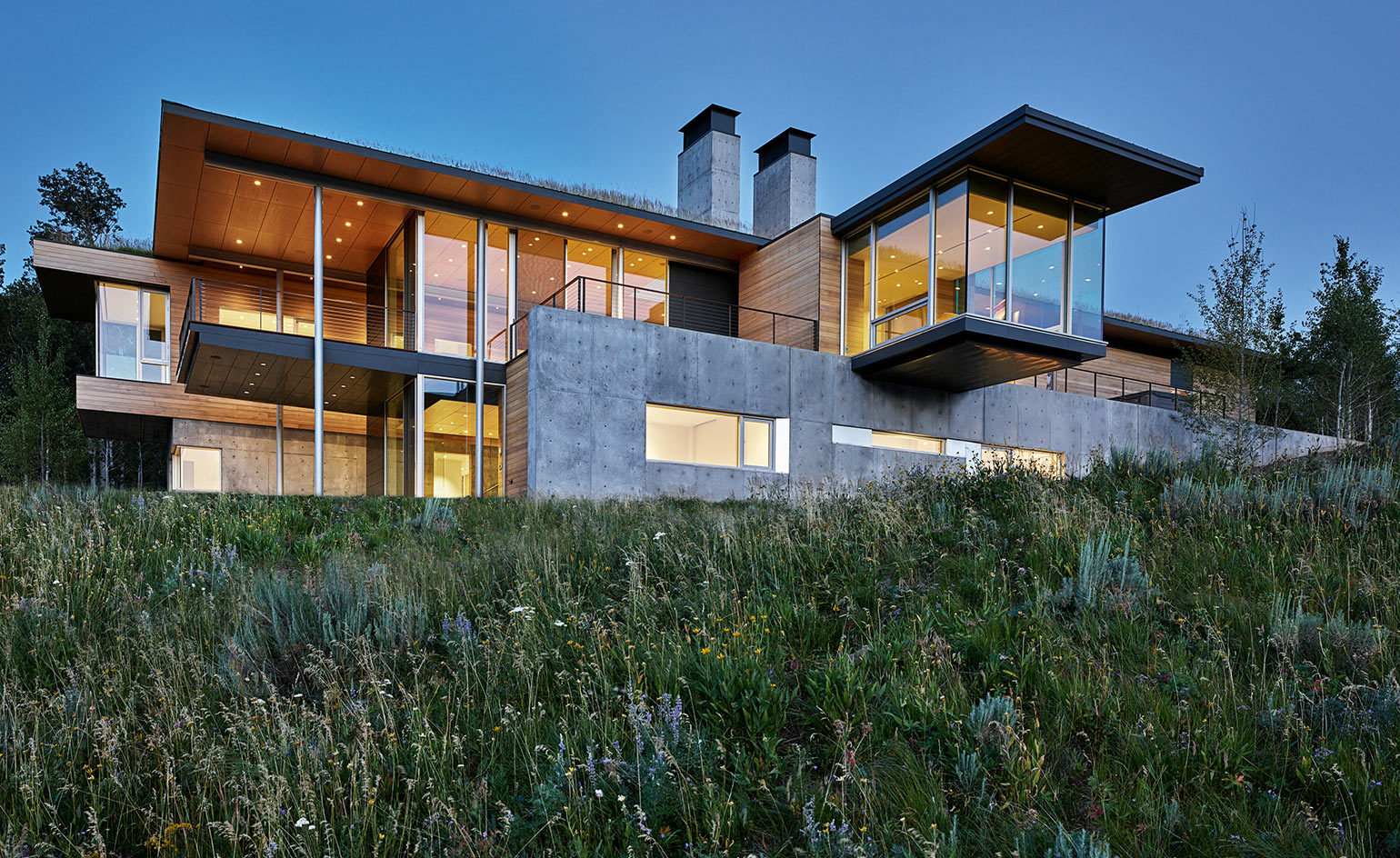
The two level 9000-sq-ft house follows the shape of the land, and also has an 870-sq-ft guest house and a 860-sq-ft garage.
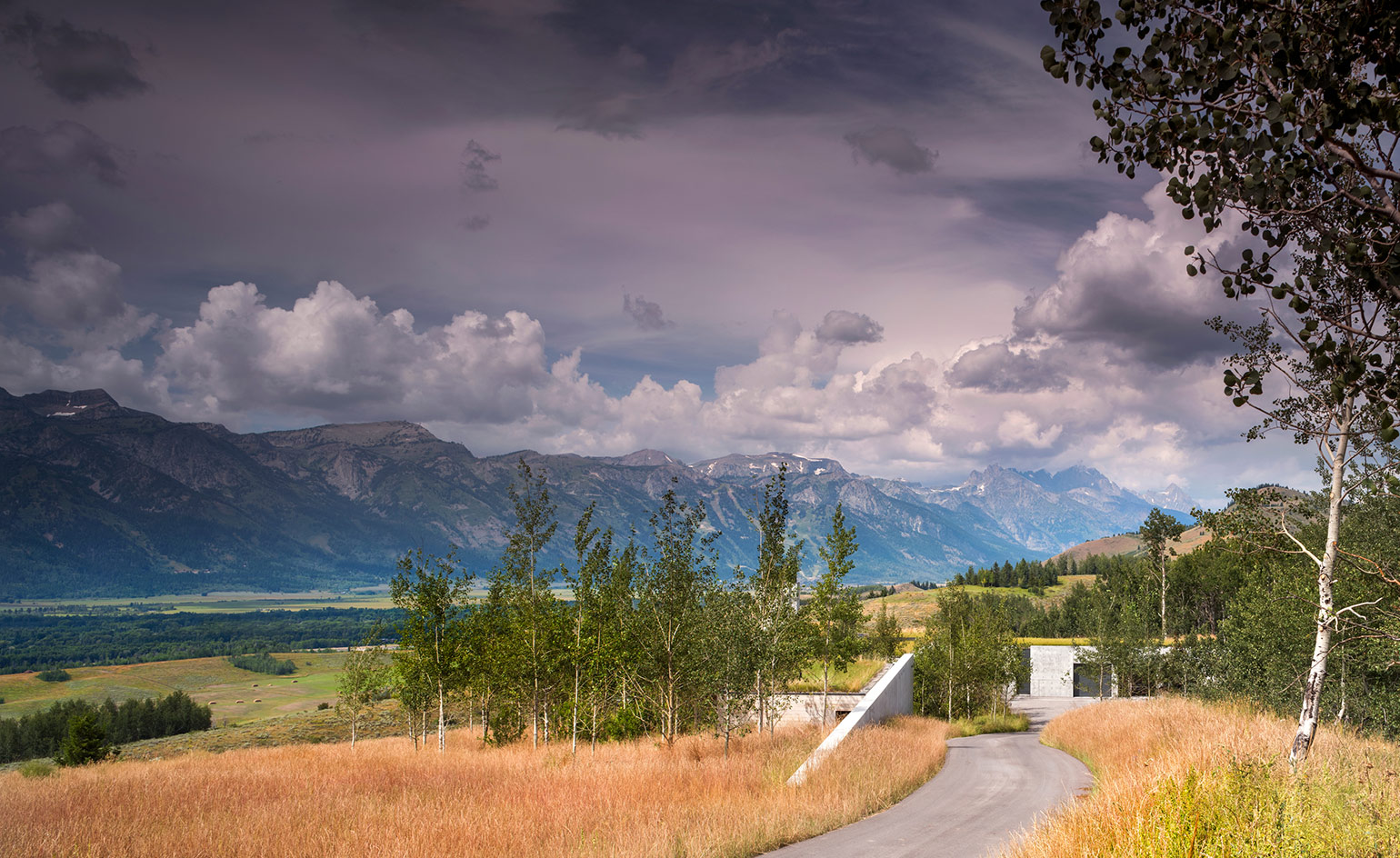
The approach to the house which runs alongside the sagebrush meadow and a grove of aspen trees.
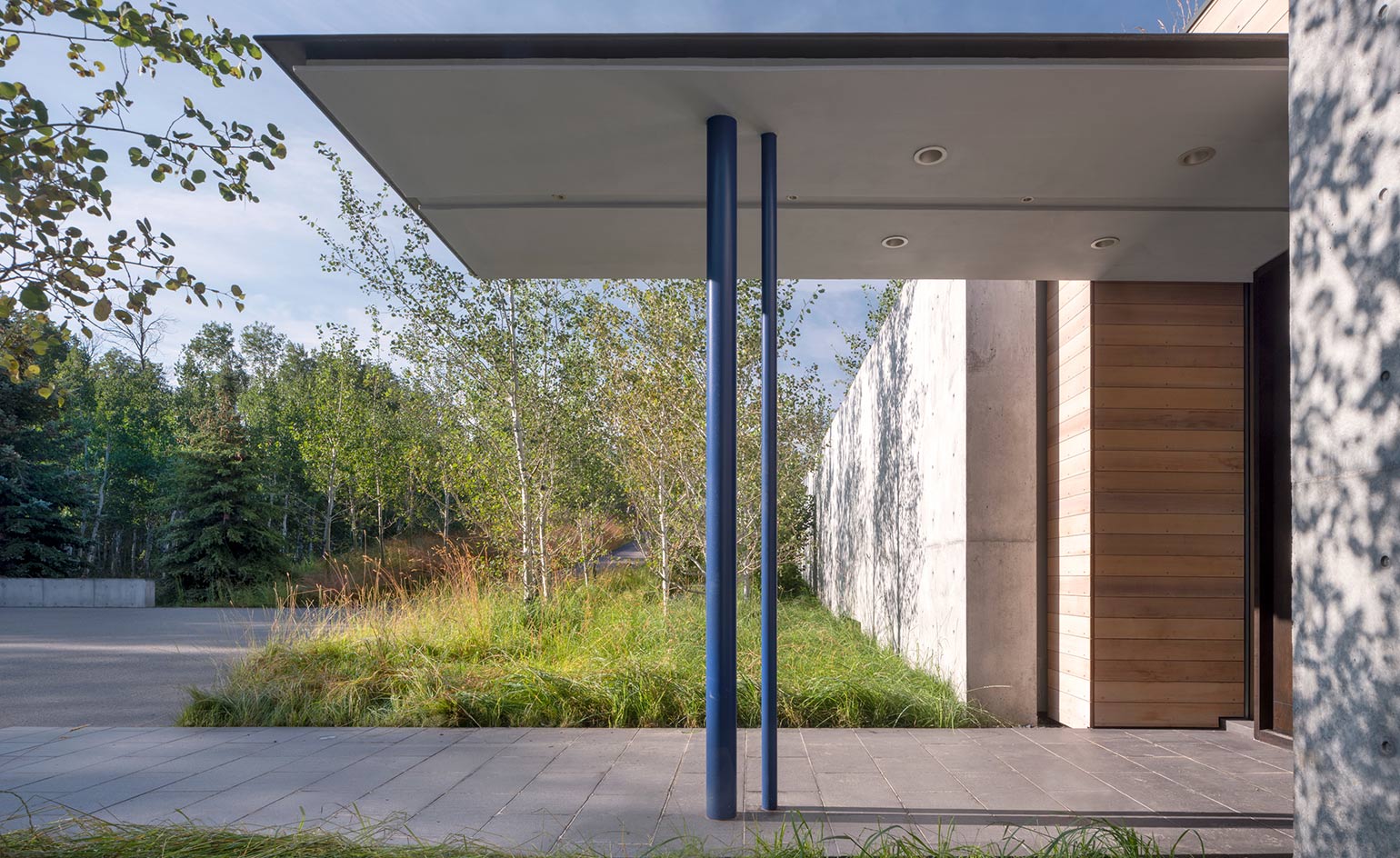
The entrance to the house, covered by a steel canopy.
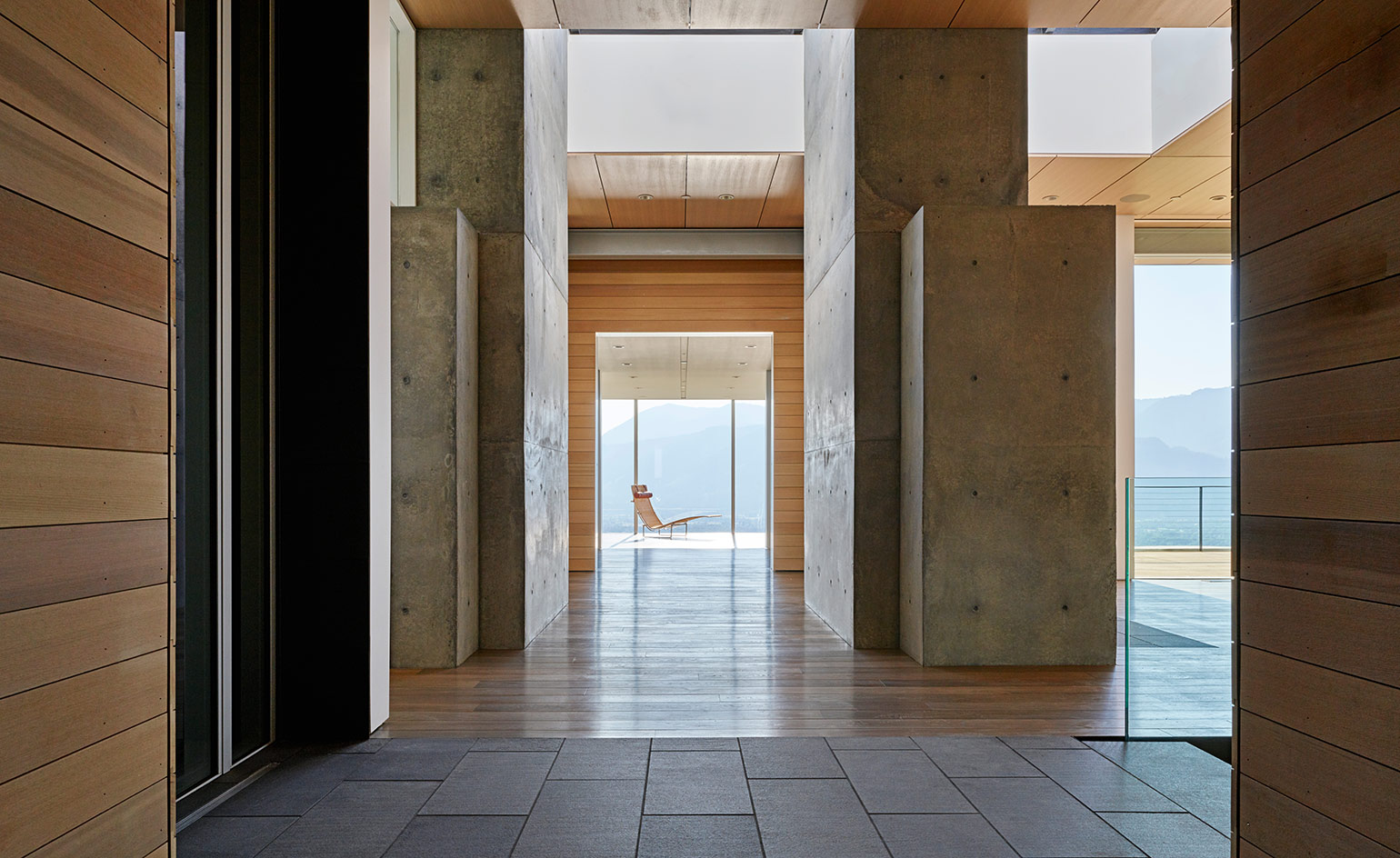
The axial view through the centre of the home.
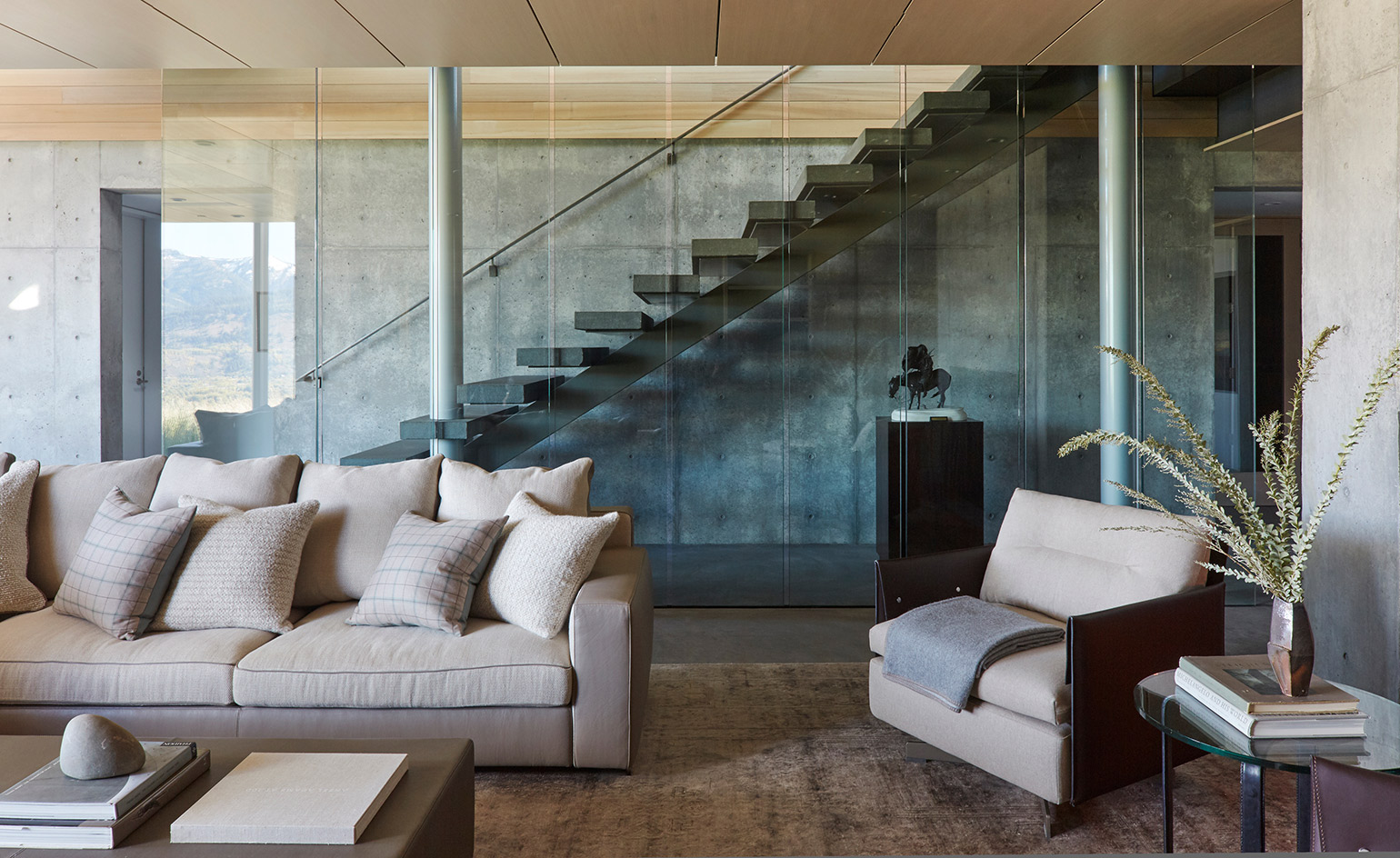
The living space, which is enclosed with a glass ’pavilion’, with interiors designed by WRJ Design.
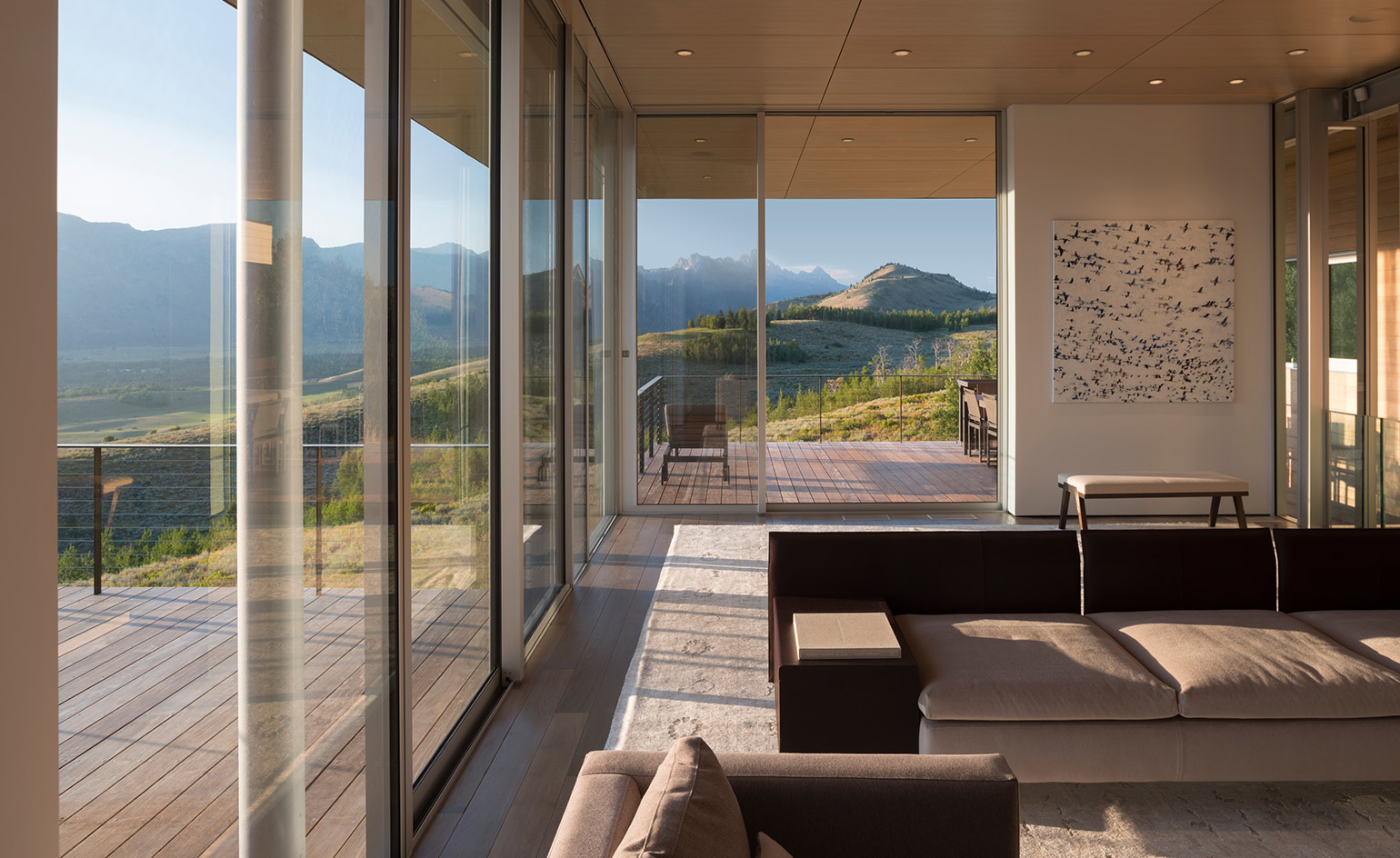
Floor to ceiling glazing wraps around the living spaces and overlooks the landscape.
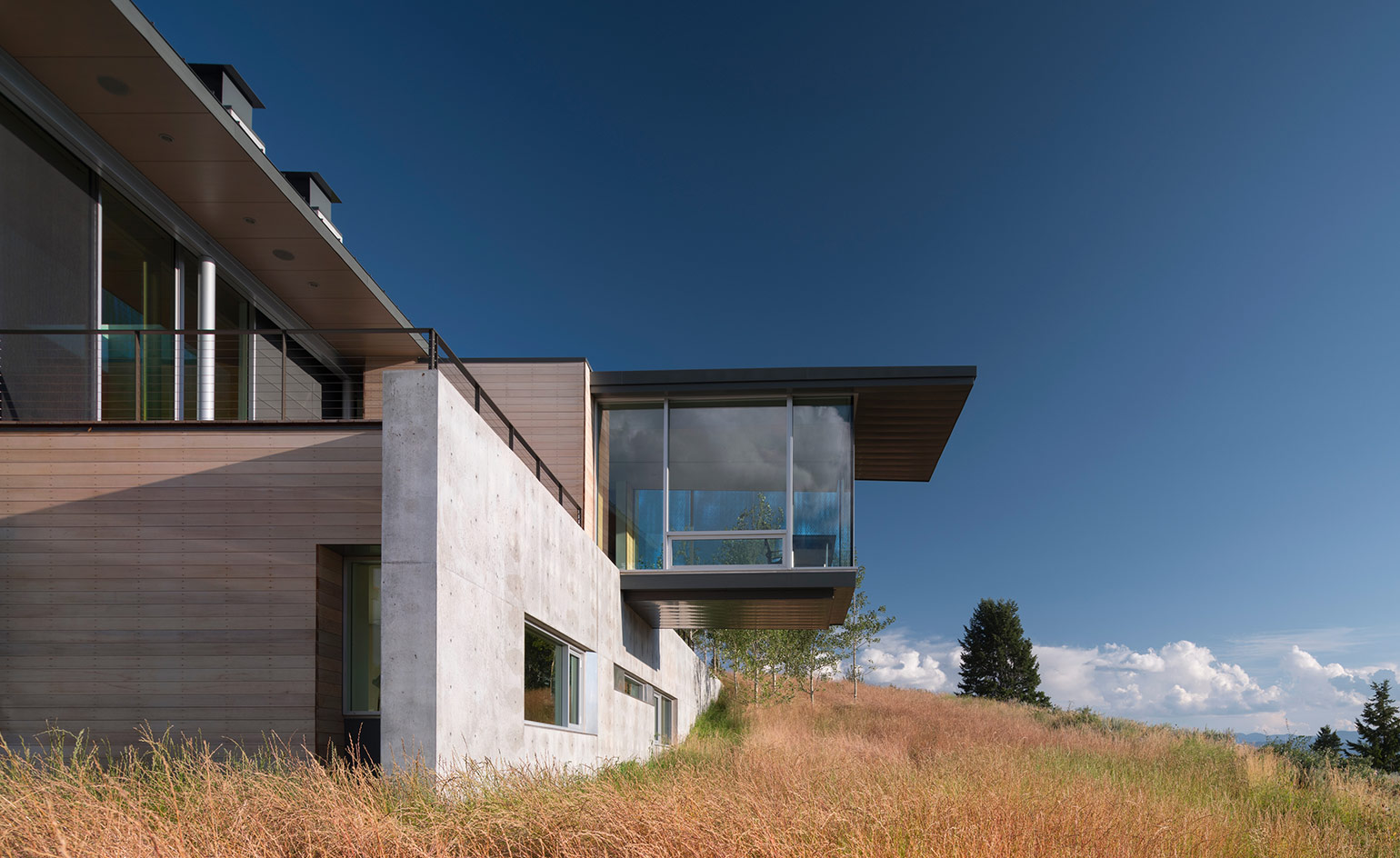
The house cantilevers into the landscape, bringing the inhabitants closer to the natural environment.
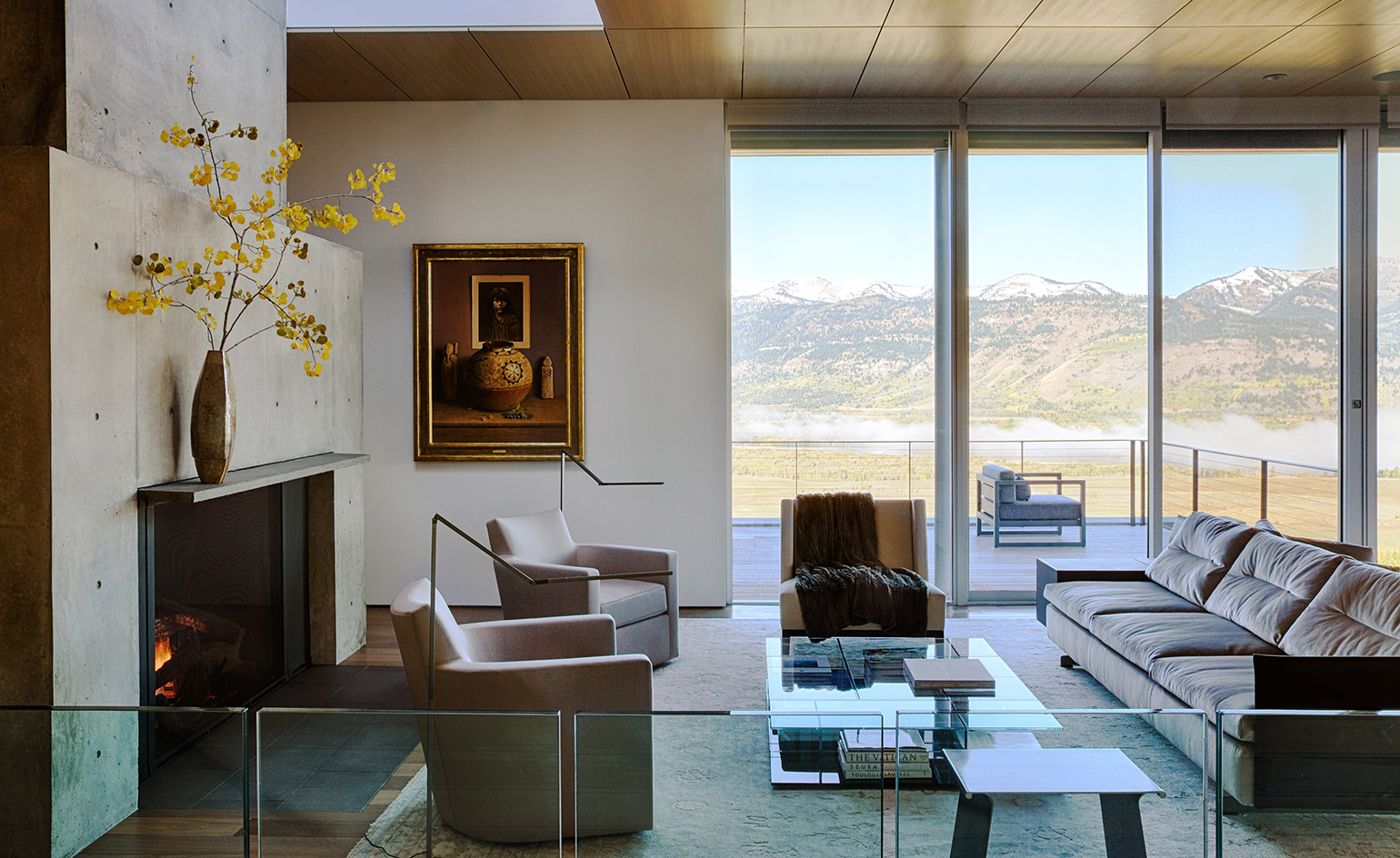
The interior spaces designed by WRJ Design are warm and welcoming.
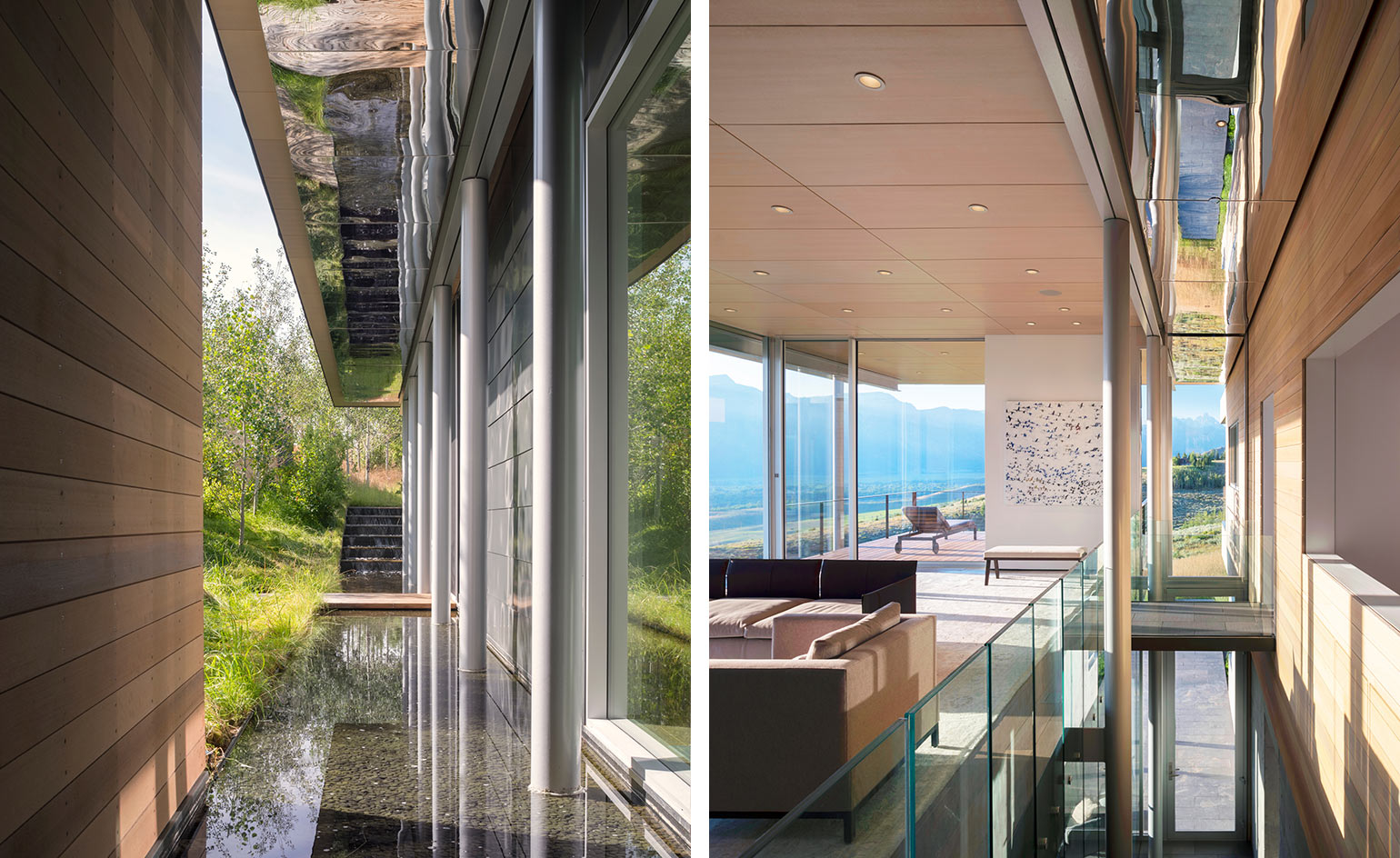
Architectural framing devices feature across the home, creating the ’drama’ that the client desired.
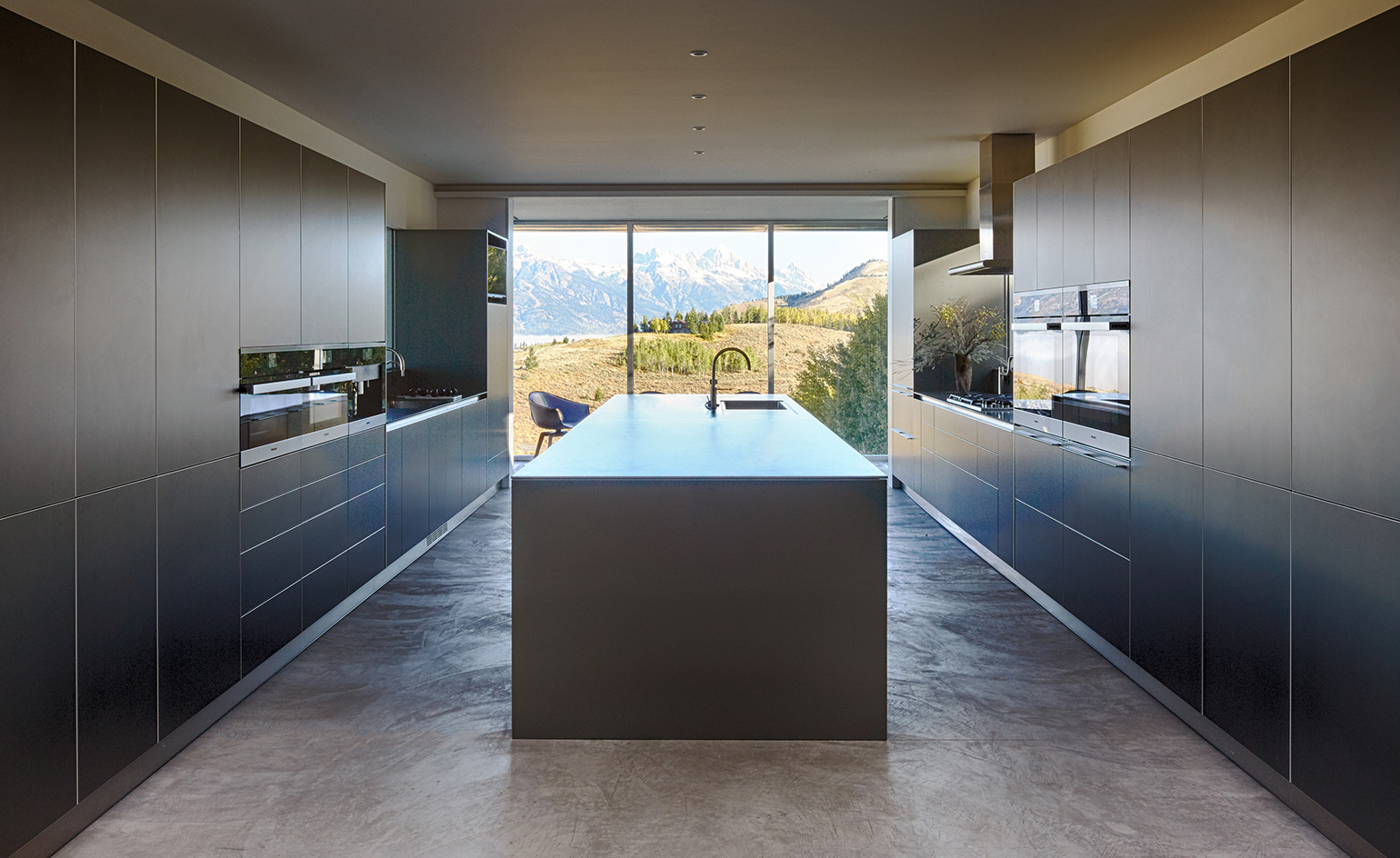
The sleek kitchen features a window at the end that overlooks the landscape.
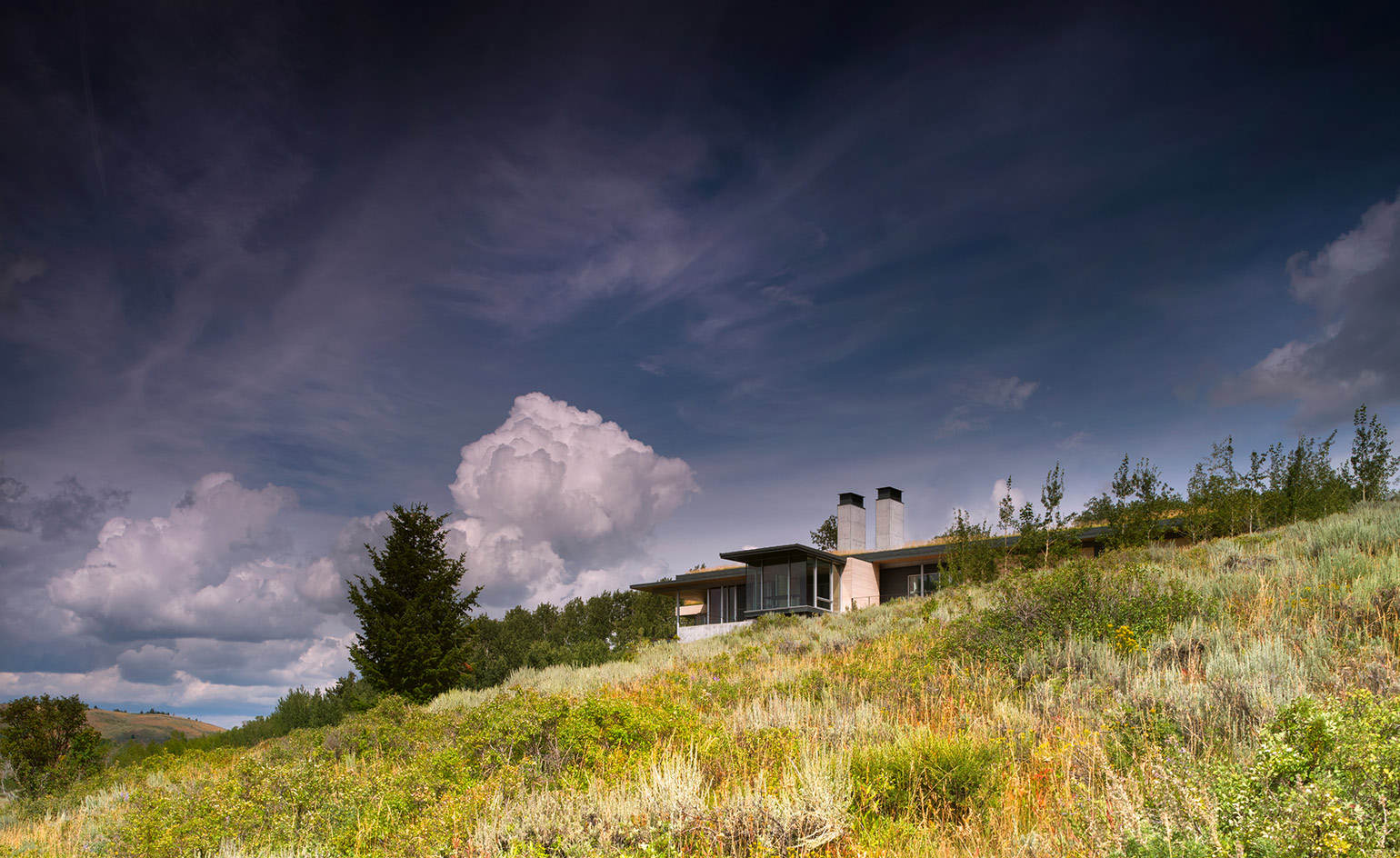
The landscape surrounding the Jackson Residence.
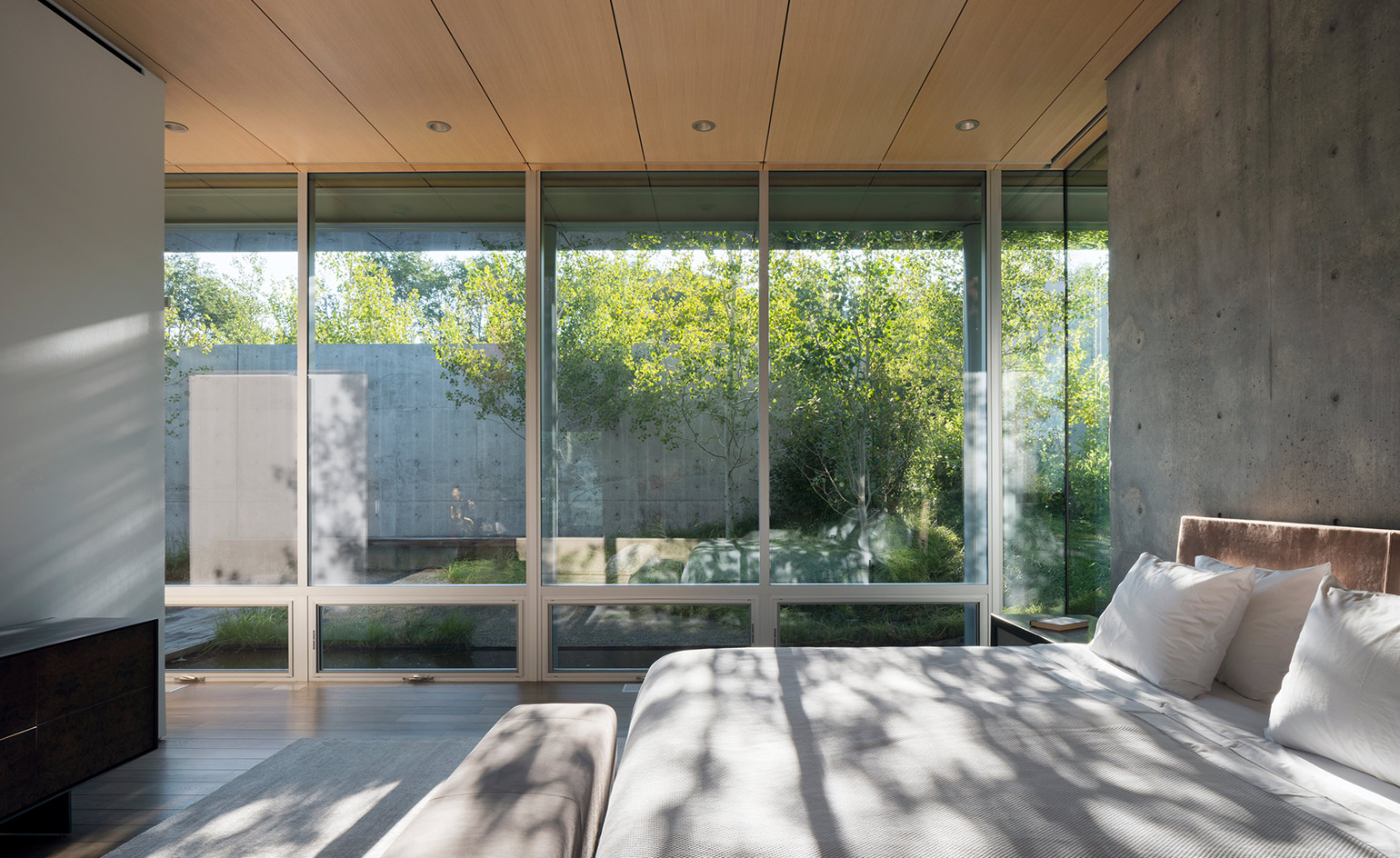
The bedroom overlooks green planting surrounding the house.
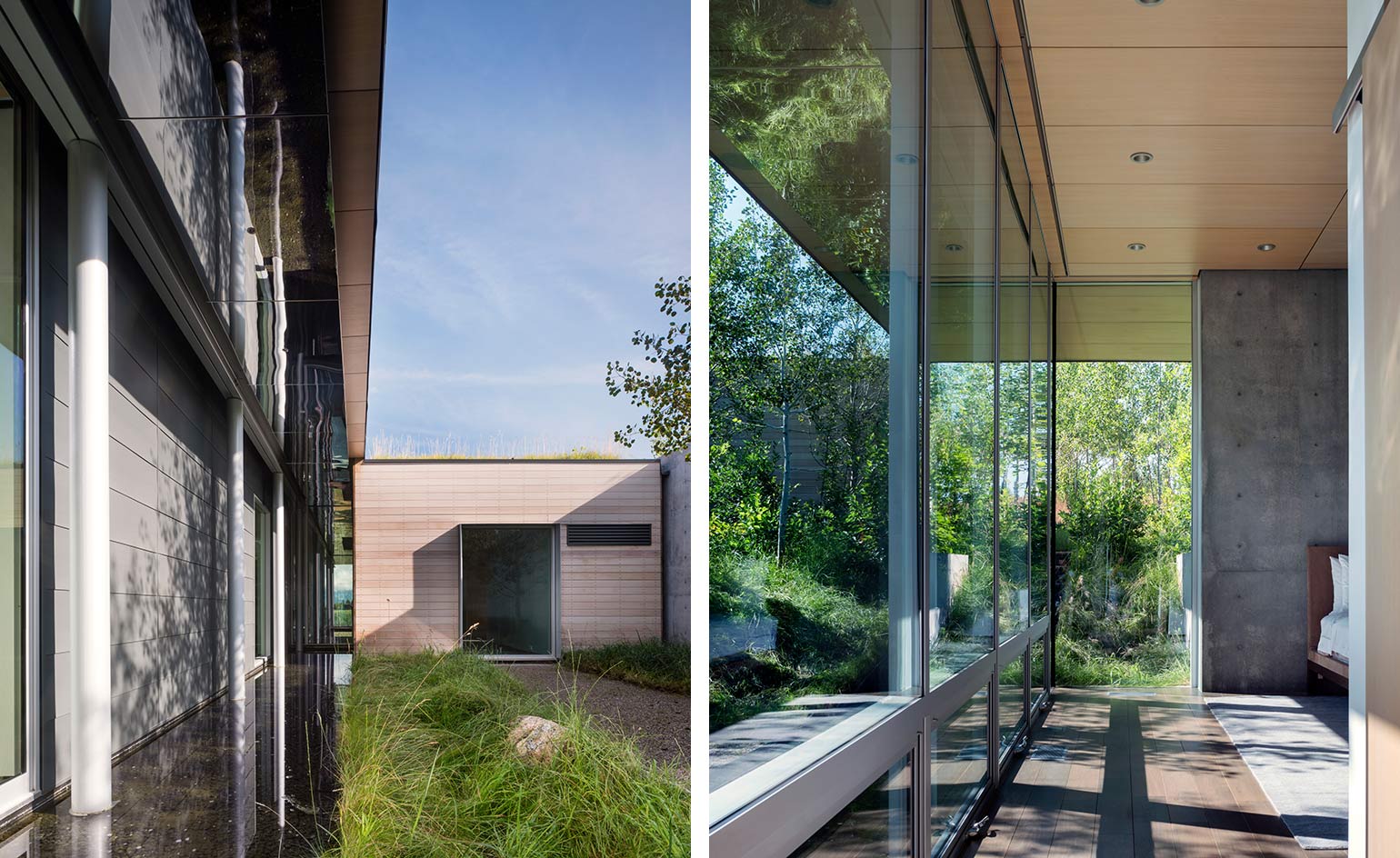
Nature encroaches into the house through planting and framed views
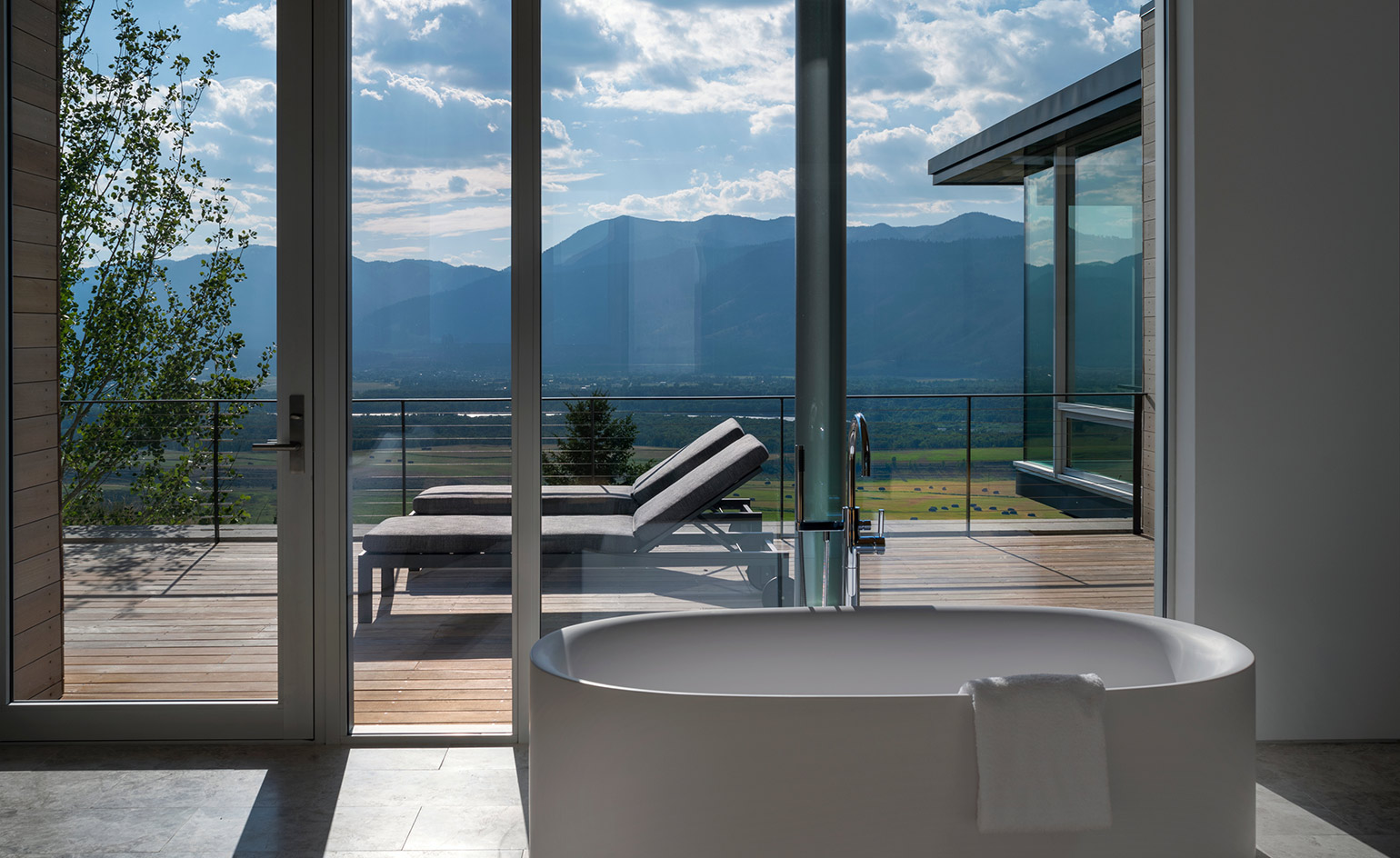
The free-standing tub in the bathroom.
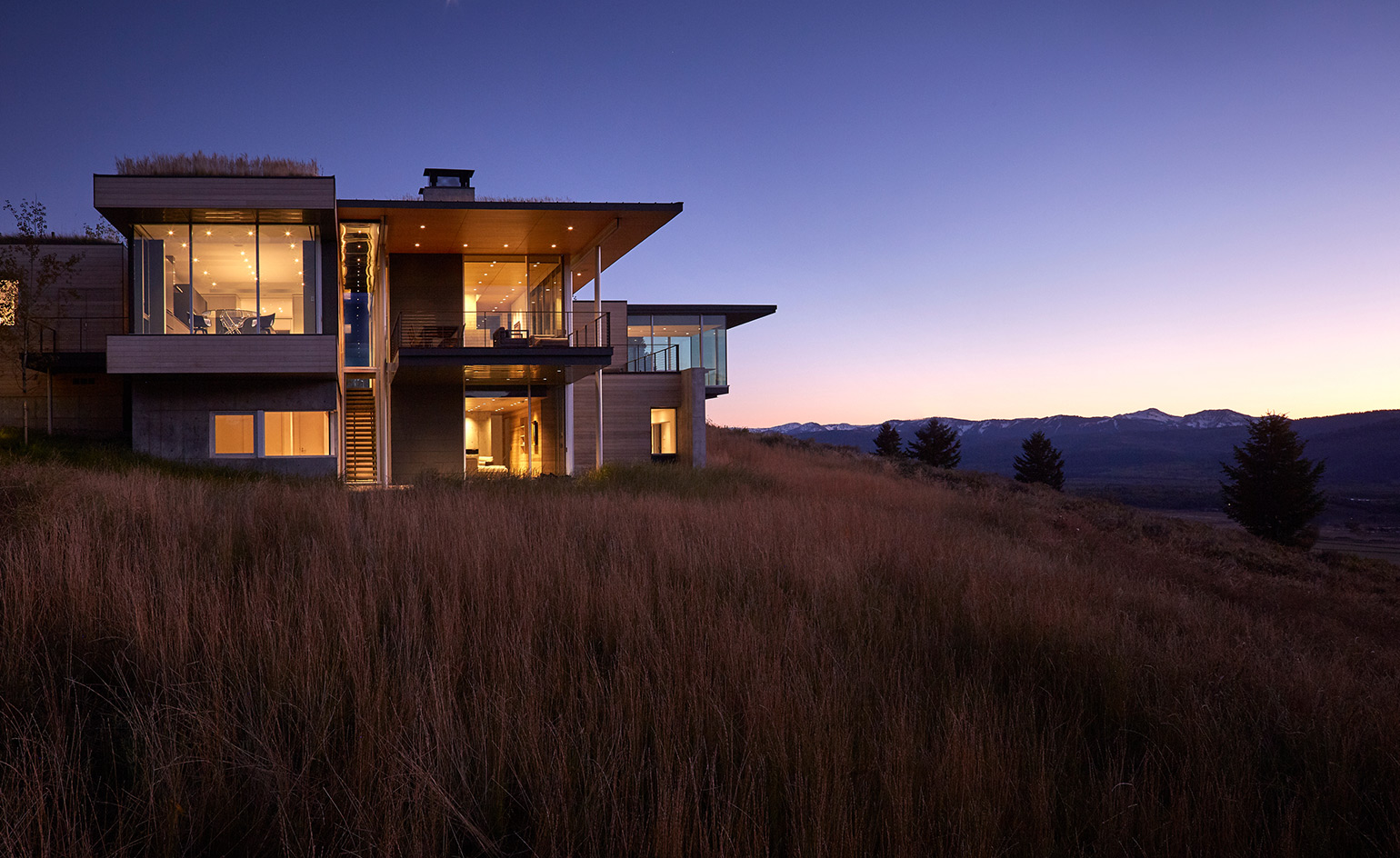
The Jackson Residence at dusk.
INFORMATION
For more information, visit the Bohlin Cywinski Jackson website
Receive our daily digest of inspiration, escapism and design stories from around the world direct to your inbox.
Harriet Thorpe is a writer, journalist and editor covering architecture, design and culture, with particular interest in sustainability, 20th-century architecture and community. After studying History of Art at the School of Oriental and African Studies (SOAS) and Journalism at City University in London, she developed her interest in architecture working at Wallpaper* magazine and today contributes to Wallpaper*, The World of Interiors and Icon magazine, amongst other titles. She is author of The Sustainable City (2022, Hoxton Mini Press), a book about sustainable architecture in London, and the Modern Cambridge Map (2023, Blue Crow Media), a map of 20th-century architecture in Cambridge, the city where she grew up.
-
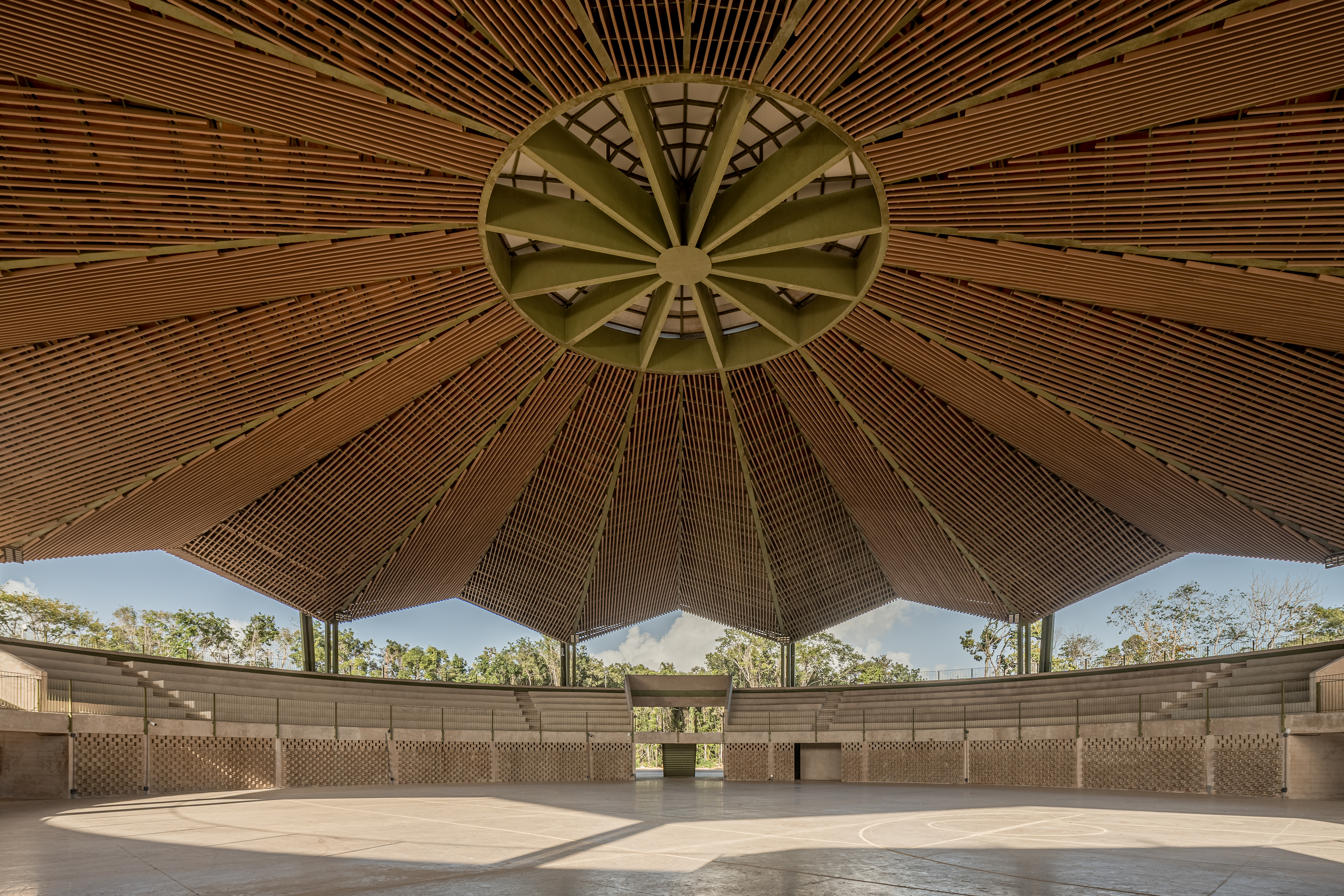 Aidia Studio's mesmerising forms blend biophilia and local craft
Aidia Studio's mesmerising forms blend biophilia and local craftMexican architecture practice Aidia Studio's co-founders, Rolando Rodríguez-Leal and Natalia Wrzask, bring together imaginative ways of building and biophilic references
-
 Modern masters: the ultimate guide to Keith Haring
Modern masters: the ultimate guide to Keith HaringKeith Haring's bold visual identity brought visibility to the marginalised
-
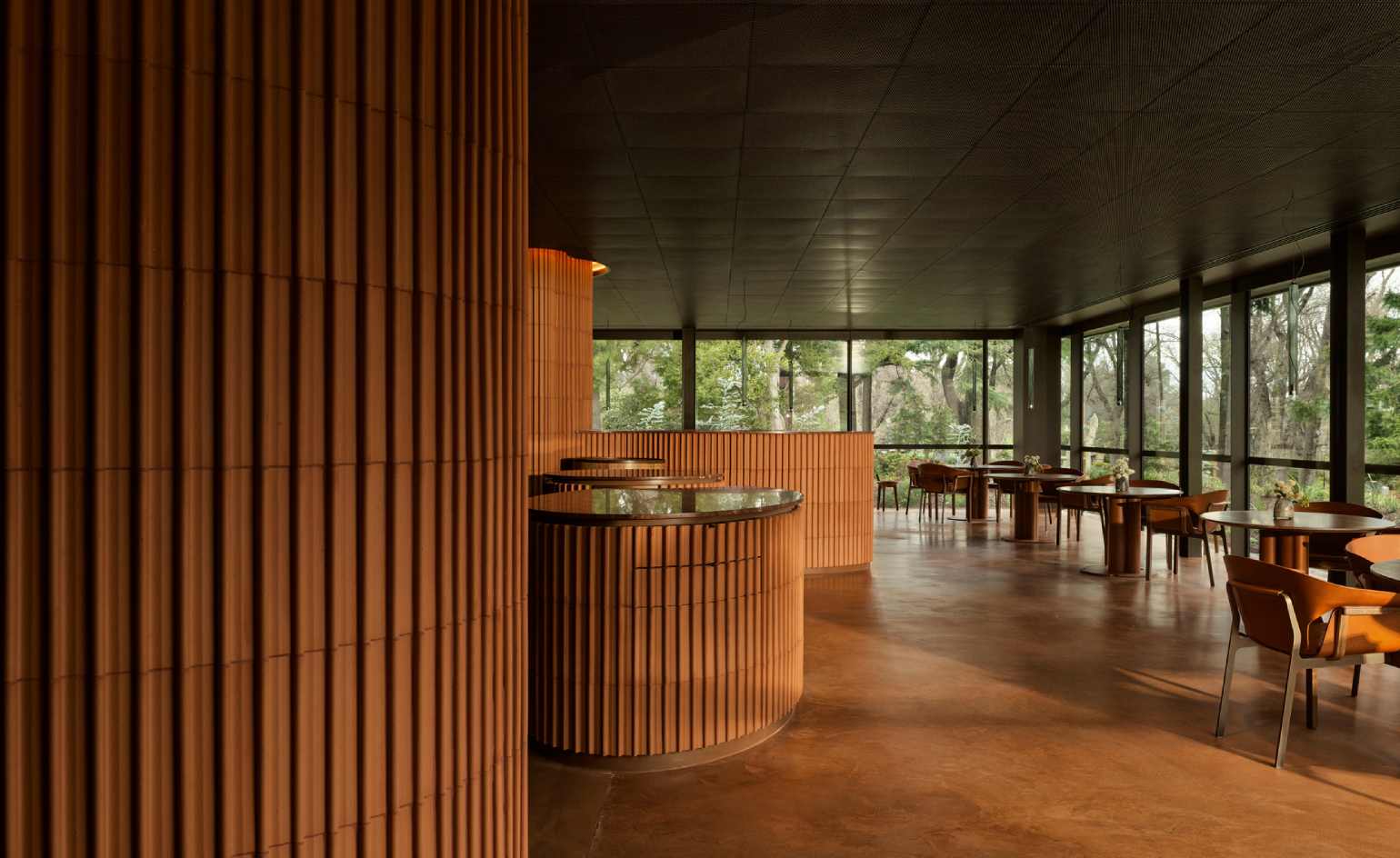 Discover a hidden culinary gem in Melbourne
Discover a hidden culinary gem in MelbourneTucked away in a central Melbourne park, wunderkind chef Hugh Allen’s first solo restaurant, Yiaga, takes diners on a journey of discovery
-
 Step inside this resilient, river-facing cabin for a life with ‘less stuff’
Step inside this resilient, river-facing cabin for a life with ‘less stuff’A tough little cabin designed by architects Wittman Estes, with a big view of the Pacific Northwest's Wenatchee River, is the perfect cosy retreat
-
 Remembering Robert A.M. Stern, an architect who discovered possibility in the past
Remembering Robert A.M. Stern, an architect who discovered possibility in the pastIt's easy to dismiss the late architect as a traditionalist. But Stern was, in fact, a design rebel whose buildings were as distinctly grand and buttoned-up as his chalk-striped suits
-
 Own an early John Lautner, perched in LA’s Echo Park hills
Own an early John Lautner, perched in LA’s Echo Park hillsThe restored and updated Jules Salkin Residence by John Lautner is a unique piece of Californian design heritage, an early private house by the Frank Lloyd Wright acolyte that points to his future iconic status
-
 The Stahl House – an icon of mid-century modernism – is for sale in Los Angeles
The Stahl House – an icon of mid-century modernism – is for sale in Los AngelesAfter 65 years in the hands of the same family, the home, also known as Case Study House #22, has been listed for $25 million
-
 Houston's Ismaili Centre is the most dazzling new building in America. Here's a look inside
Houston's Ismaili Centre is the most dazzling new building in America. Here's a look insideLondon-based architect Farshid Moussavi designed a new building open to all – and in the process, has created a gleaming new monument
-
 Frank Lloyd Wright’s Fountainhead will be opened to the public for the first time
Frank Lloyd Wright’s Fountainhead will be opened to the public for the first timeThe home, a defining example of the architect’s vision for American design, has been acquired by the Mississippi Museum of Art, which will open it to the public, giving visitors the chance to experience Frank Lloyd Wright’s genius firsthand
-
 Clad in terracotta, these new Williamsburg homes blend loft living and an organic feel
Clad in terracotta, these new Williamsburg homes blend loft living and an organic feelThe Williamsburg homes inside 103 Grand Street, designed by Brooklyn-based architects Of Possible, bring together elegant interiors and dramatic outdoor space in a slick, stacked volume
-
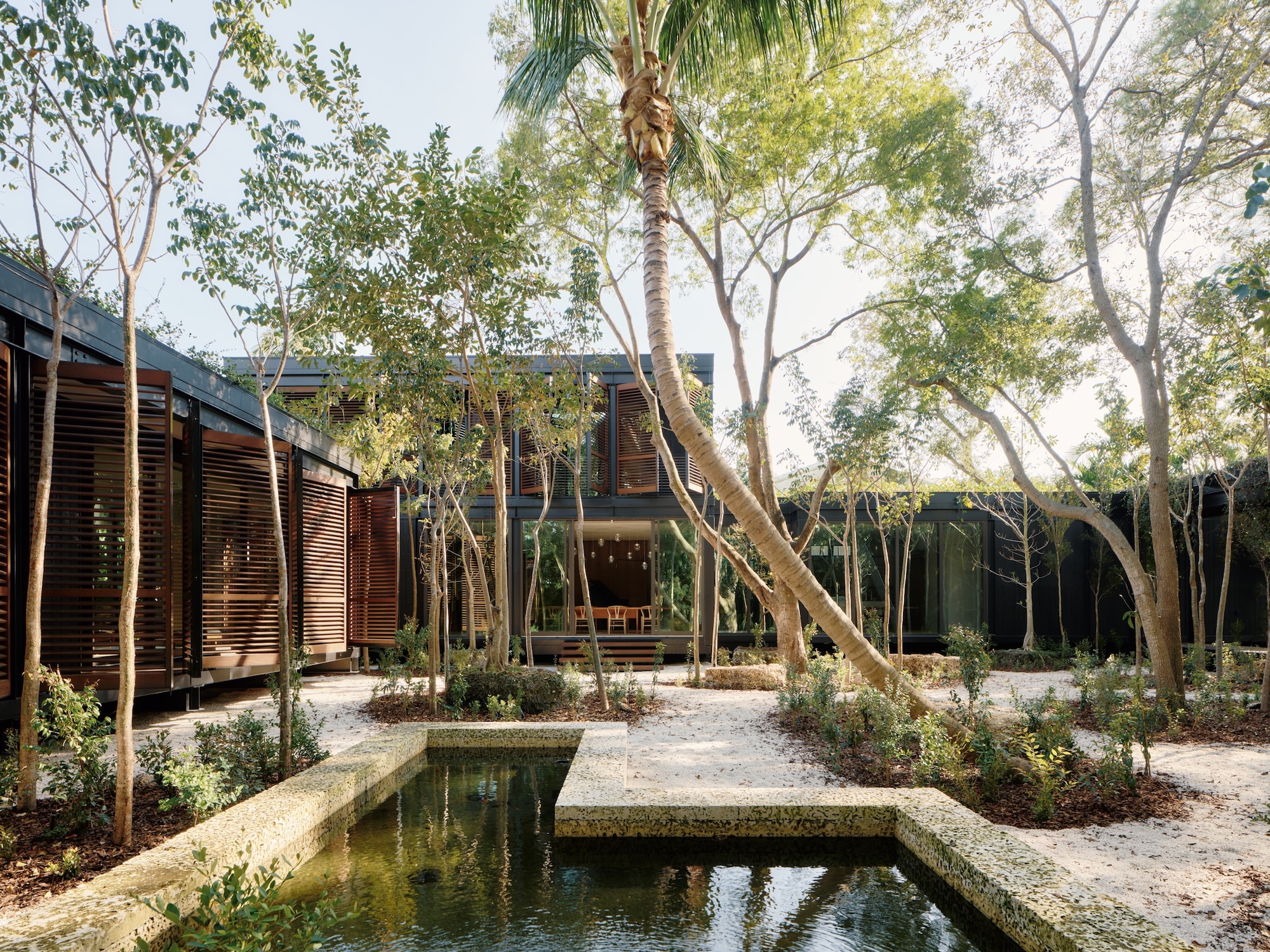 This ethereal Miami residence sprouted out of a wild, jungle-like garden
This ethereal Miami residence sprouted out of a wild, jungle-like gardenA Miami couple tapped local firm Brillhart Architecture to design them a house that merged Florida vernacular, Paul Rudolph and 'too many plants to count’