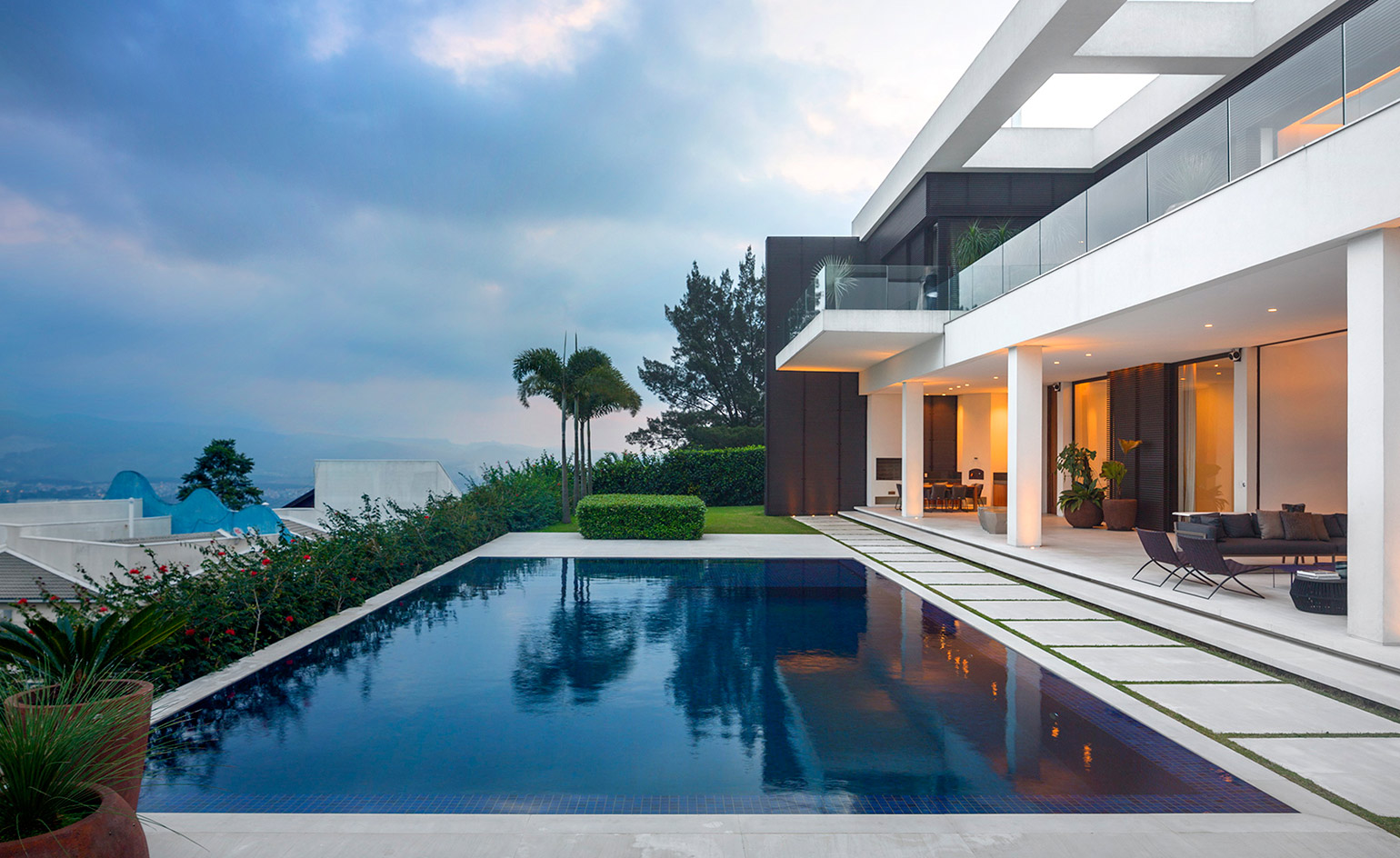
Receive our daily digest of inspiration, escapism and design stories from around the world direct to your inbox.
You are now subscribed
Your newsletter sign-up was successful
Want to add more newsletters?

Daily (Mon-Sun)
Daily Digest
Sign up for global news and reviews, a Wallpaper* take on architecture, design, art & culture, fashion & beauty, travel, tech, watches & jewellery and more.

Monthly, coming soon
The Rundown
A design-minded take on the world of style from Wallpaper* fashion features editor Jack Moss, from global runway shows to insider news and emerging trends.

Monthly, coming soon
The Design File
A closer look at the people and places shaping design, from inspiring interiors to exceptional products, in an expert edit by Wallpaper* global design director Hugo Macdonald.
The São Paolo-based architect Fernanda Marques says her brief from her clients, a pilot and her businessman husband, for this sprawling home was to have ‘a dramatic sense of openness. And so, I envisioned broad spaces that develop continually, with no partitions.’
Certainly, the approach to the 1,200 square metre Jaragua house in Alphaville – a residential suburb with aerie-like views of São Paulo, about a 40-minute drive away – gives little away, other than the impression of a long angular silhouette, its thick white border framing dark stained timber and glimpses of the sky through the cutaway windows on the mezzanine level.
Step through the front door, however, and the interior unfolds as an impressive series of linked volumes. On the ground floor, Marques clustered the living, fireplace, dining, media and breakfast rooms, alongside the kitchen, study, cloakroom, guest restroom and staff quarters. The upper floor, meanwhile, holds the family’s private quarters featuring three suites with adjoining balconies, and a family room.
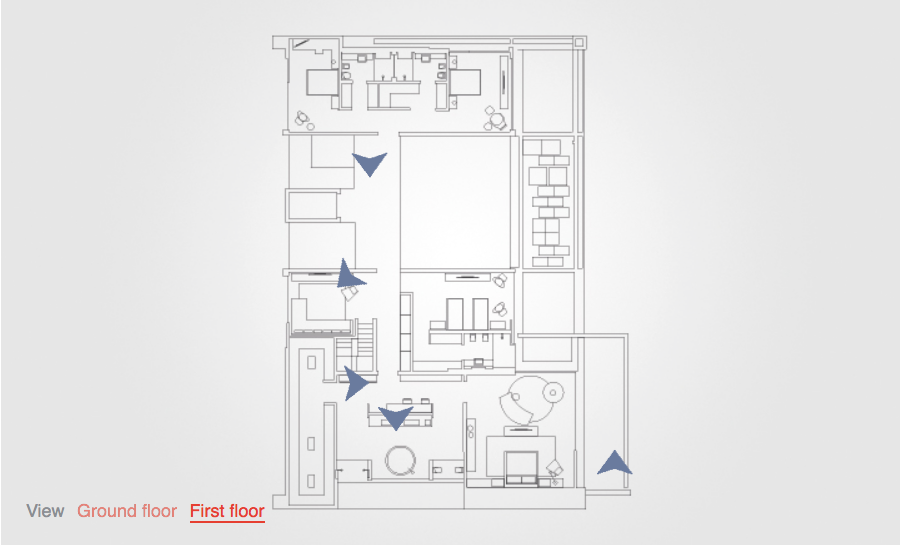
Take an interactive tour of Jaragua House
Each space – lined in shades of white and sand, limestone flooring and walnut veneer panels – is awash with indirect natural light through floor-to-ceiling windows or, in the case of the living room, a gigantic clerestory whose view of the sky literally floats over the panorama of rainforest and skyscrapers of the distant horizon that’s visible through the ground floor windows. It is a remarkable sleight of hand that Marques says was her greatest challenge.
Views aside, the other structural challenge Marques faced when planning Jaragua House was the weather. ‘We also had to consider heavy rains during summer, especially by the end of the afternoon, combined with temperatures around 30 degrees celsius during the day,’ she says. Which explains the oversized terraces that wrap around all the upper and ground floor living spaces.
With the sliding glass doors fully open, the deep terraces extend the visual line of the interiors to draw in the exterior garden and the indigo-tiled lap-pool. In this way, Marques says, ‘people can stay indoors, and be protected from both rain and sun. This also decreases the need for air-conditioning.’
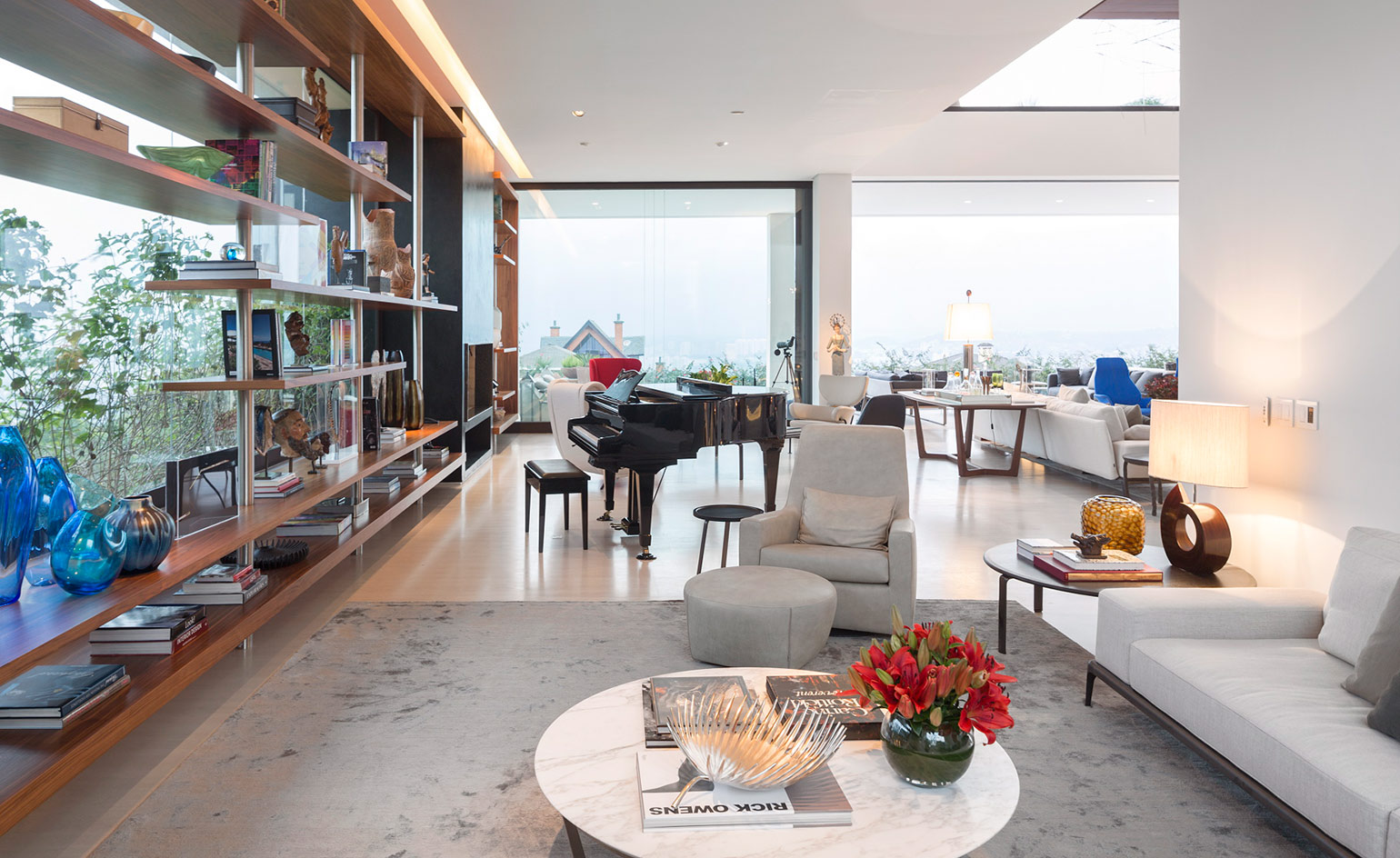
Ceiling height varies on the ground floor, offering up new ways to delineate space
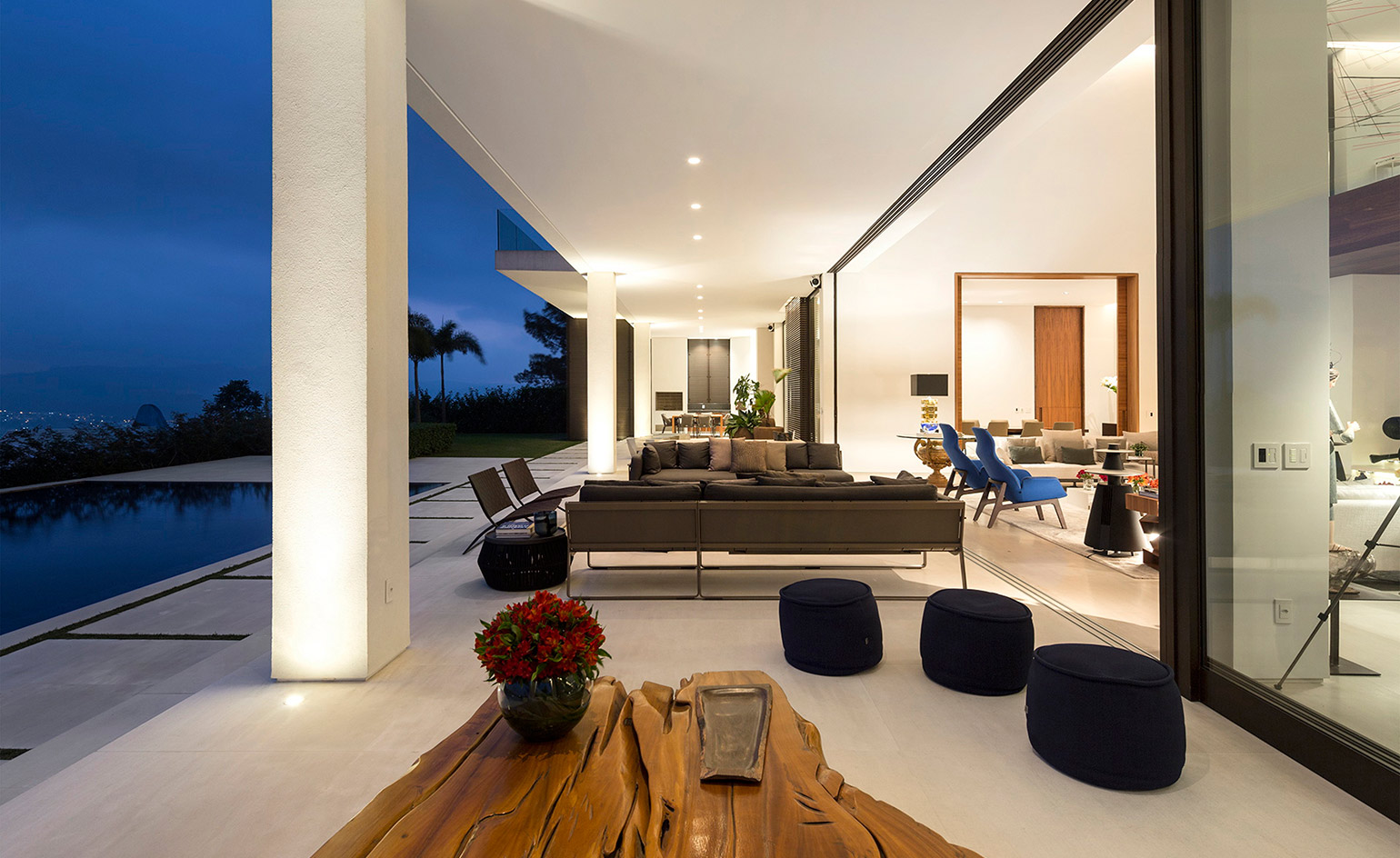
Sheltered beneath the first floor terrace balcony, a huge space is opened up for living that stretches alongside the length of the pool
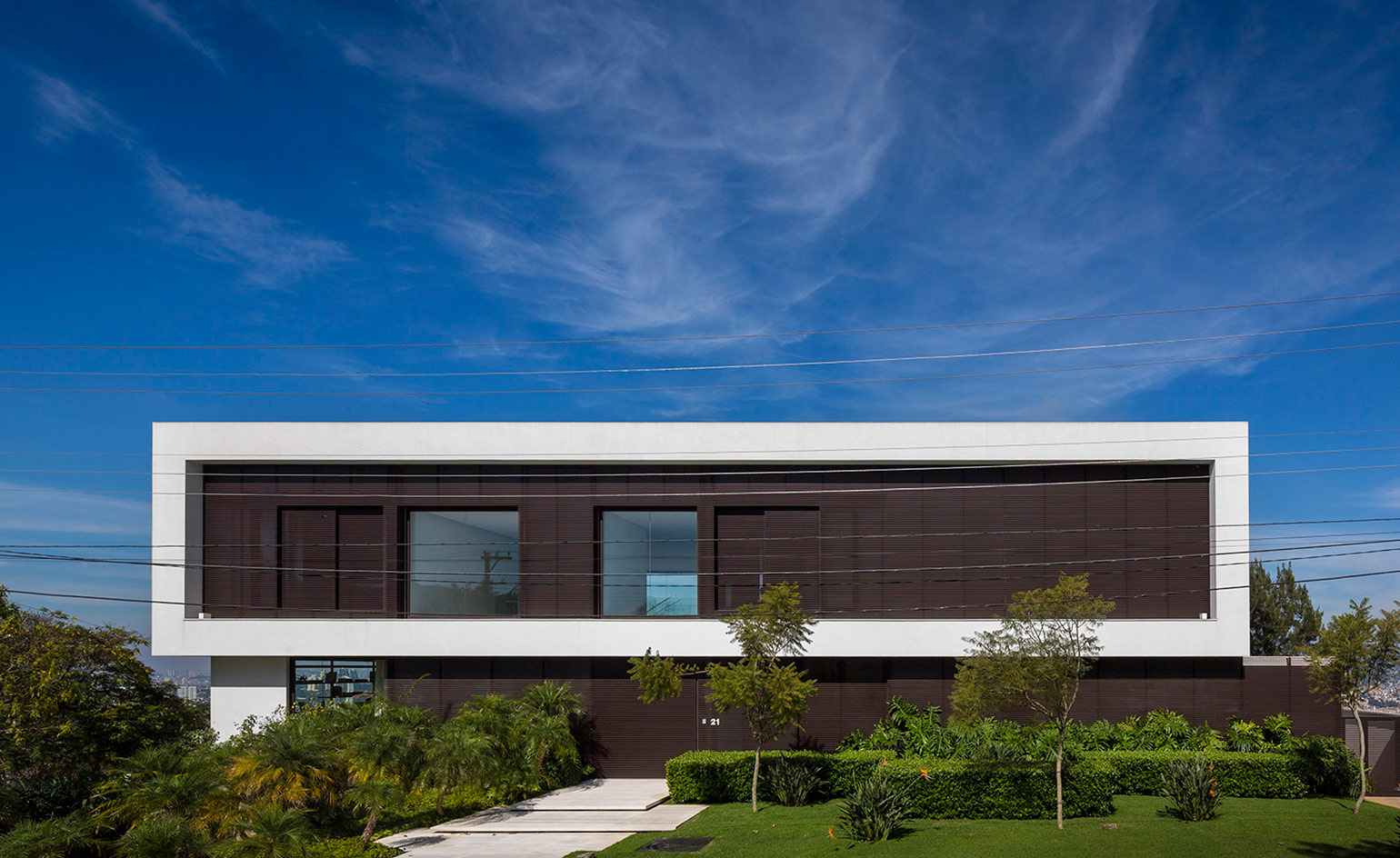
The slim rectagular form of the house floats on the surrounding garden’s green plants
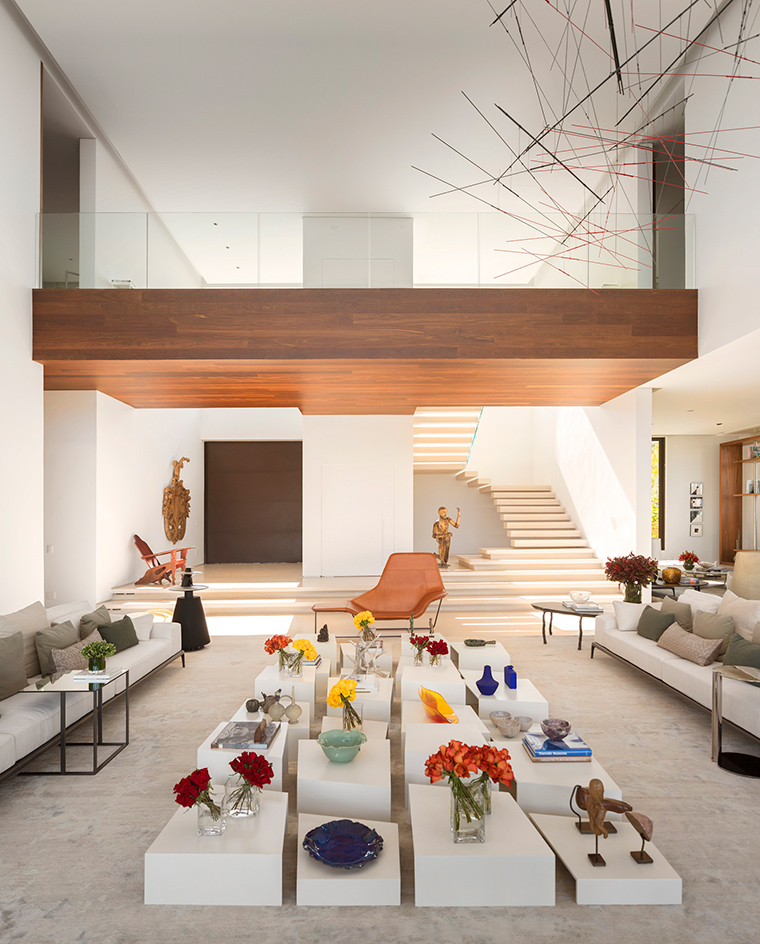
Access to the first floor, via a sweeping staircase, leads to a mezzanine level that divides the house into two main areas
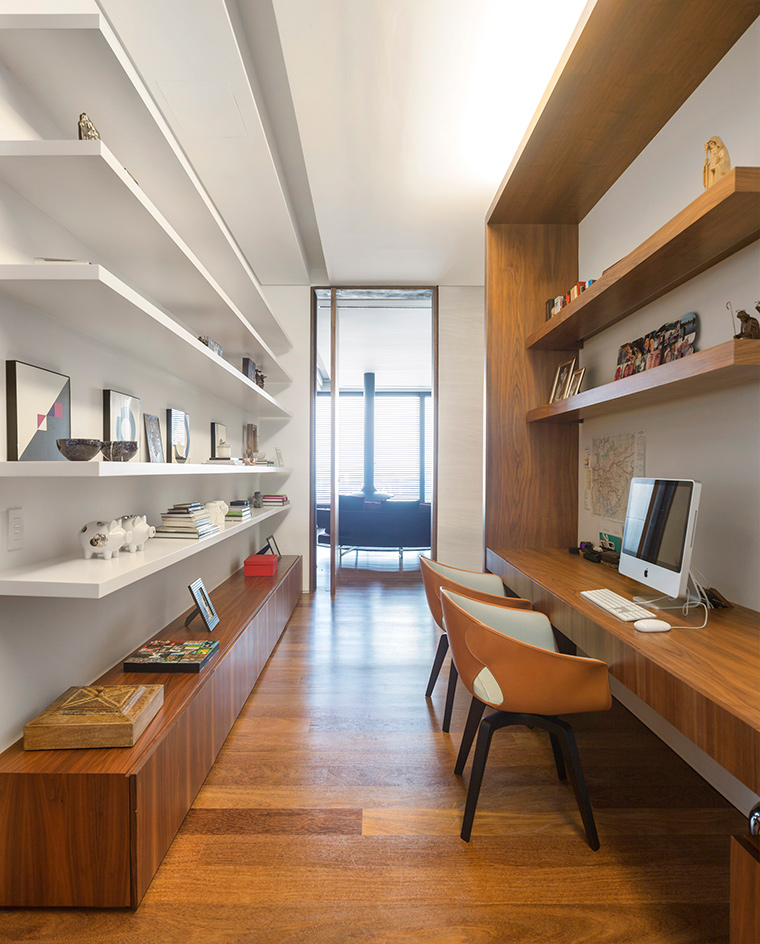
Upstairs, half of the house is a master suit which includes a study area with book shelves along one of the wide corridor spaces
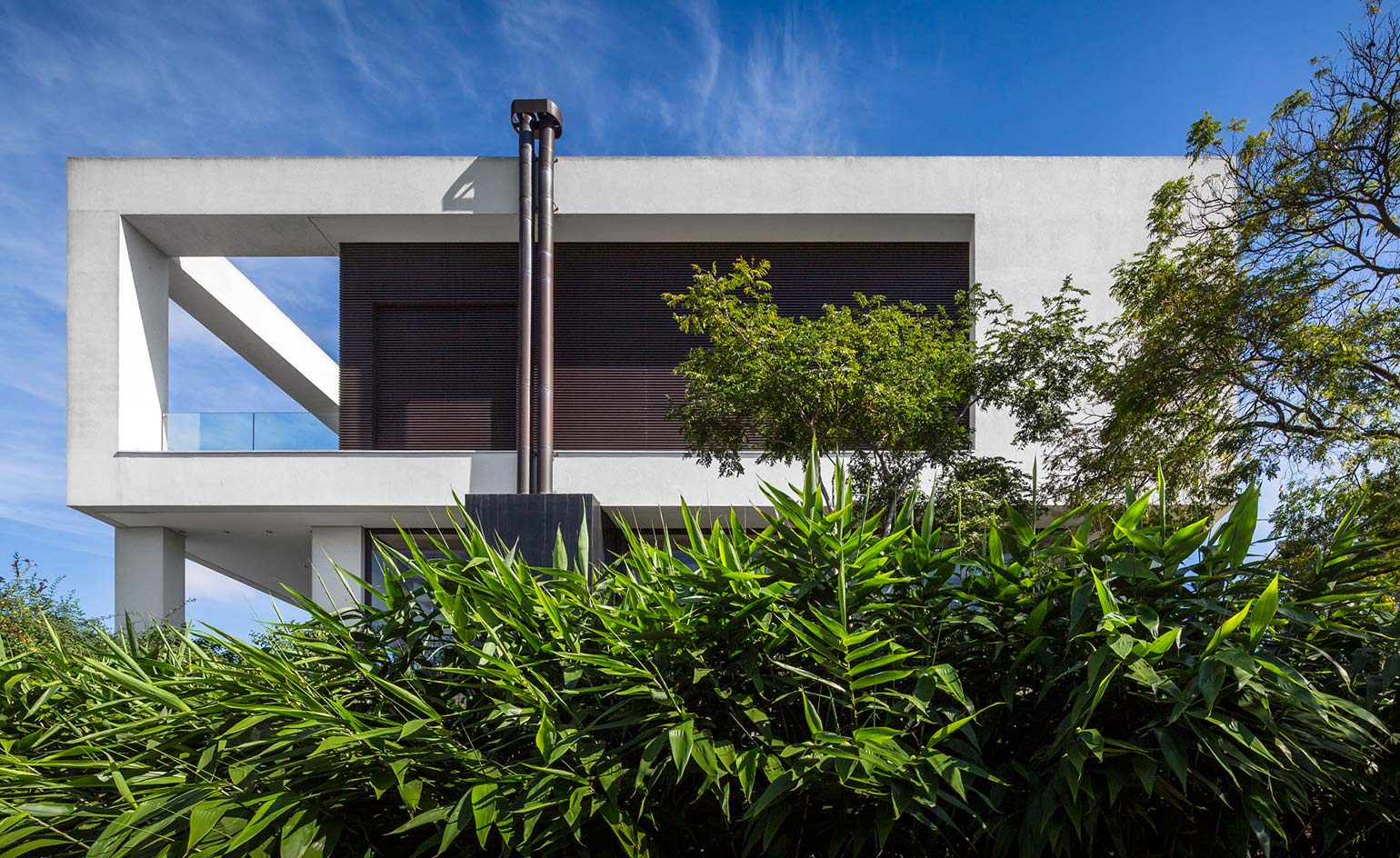
Exterior of the house revealing the corner of the terrace, carved out of the cuboid form of the house
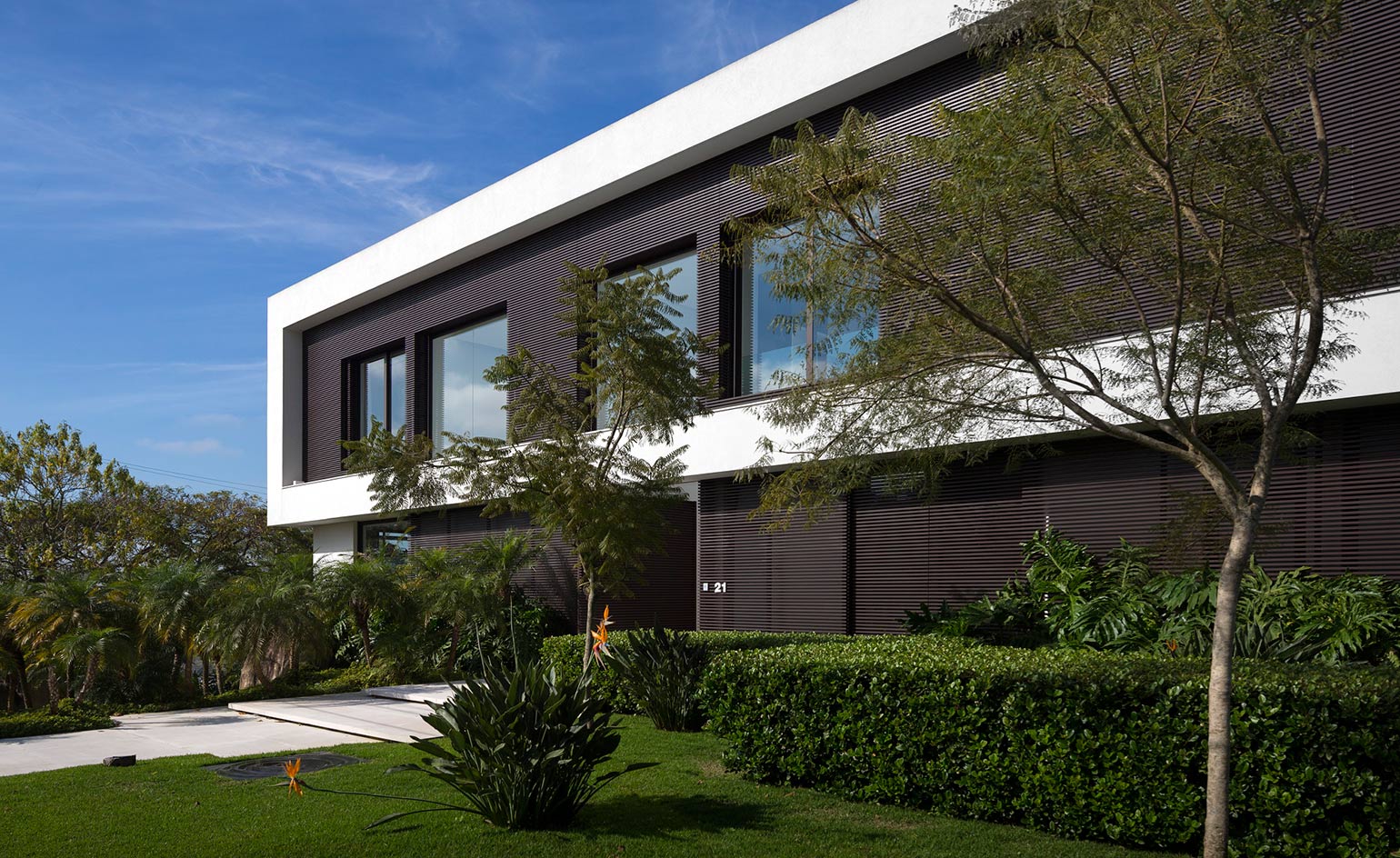
The main entrance to the house is through the garden
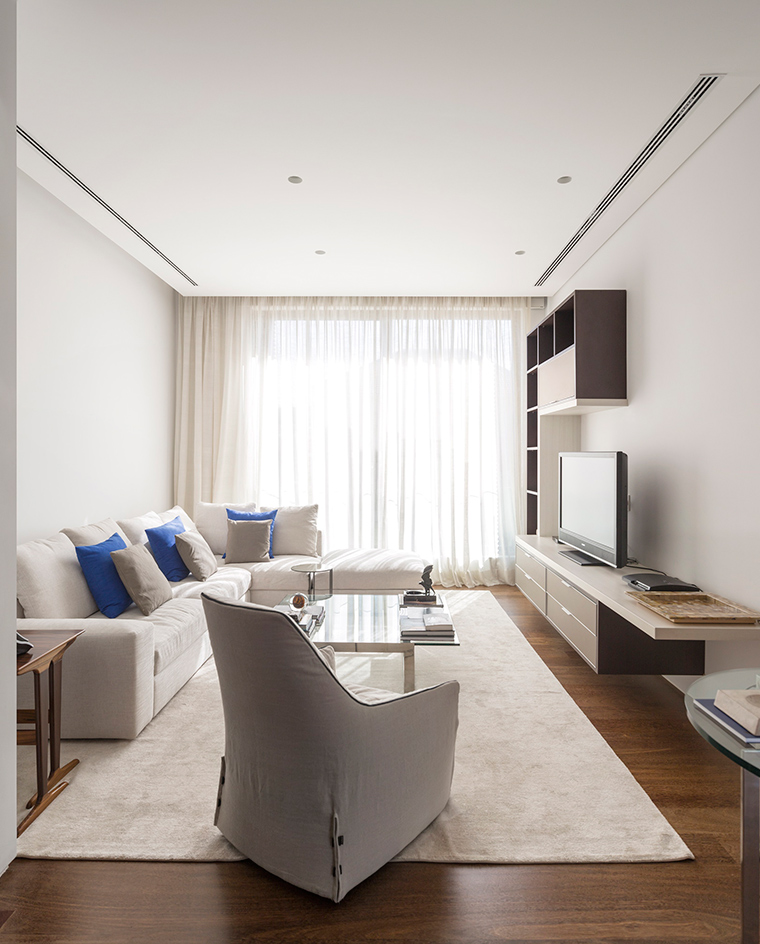
A cosy upstairs room provides a more intimate experience for watching a film
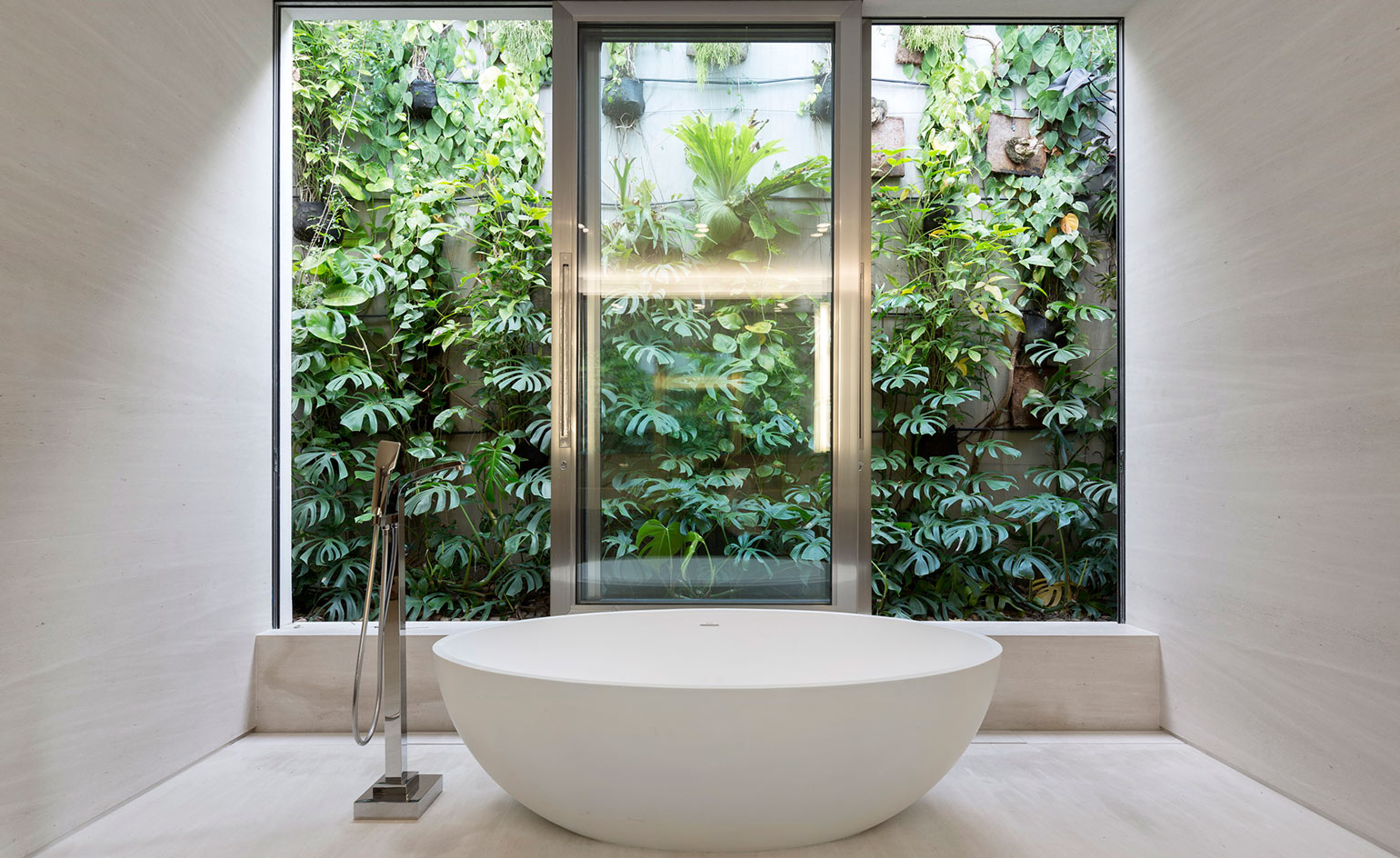
The master bathroom overlooks a wall of greenery outside
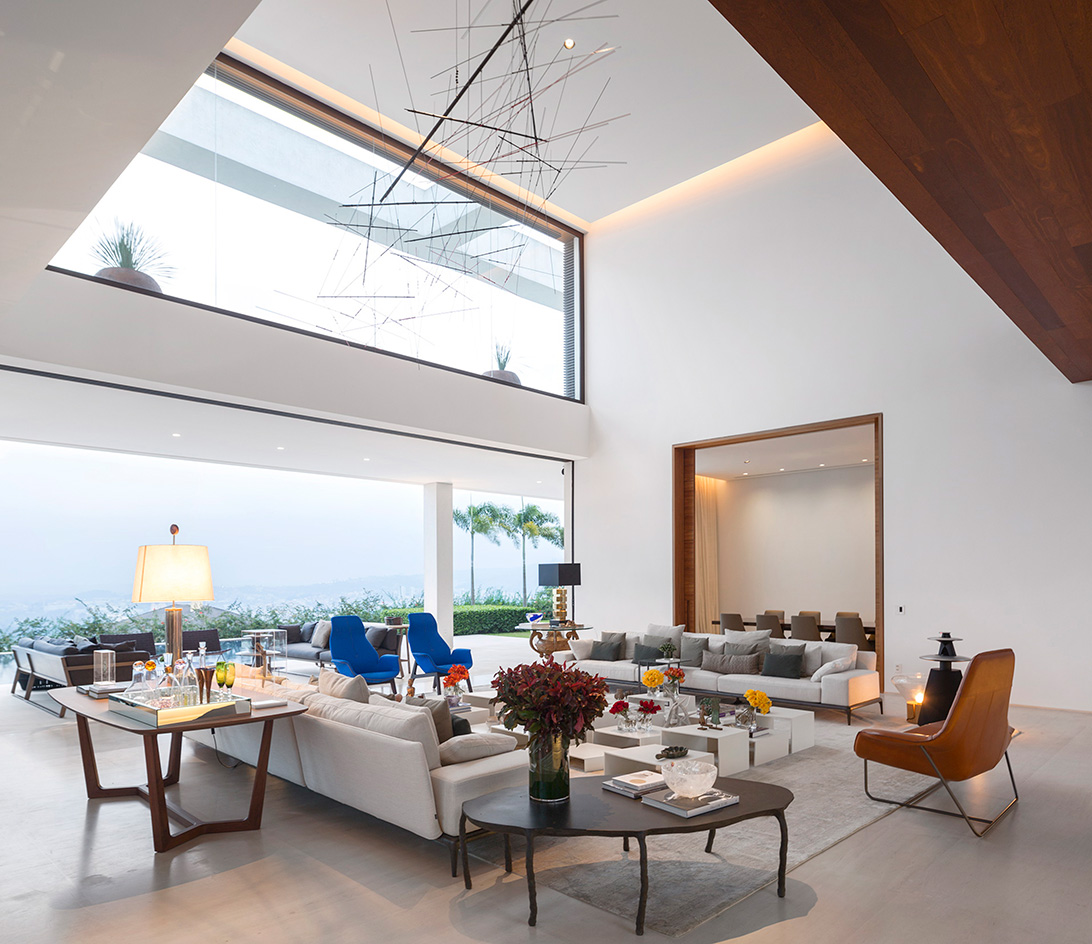
A view revealing the ground floor double height space, which brings plenty of light into the interior
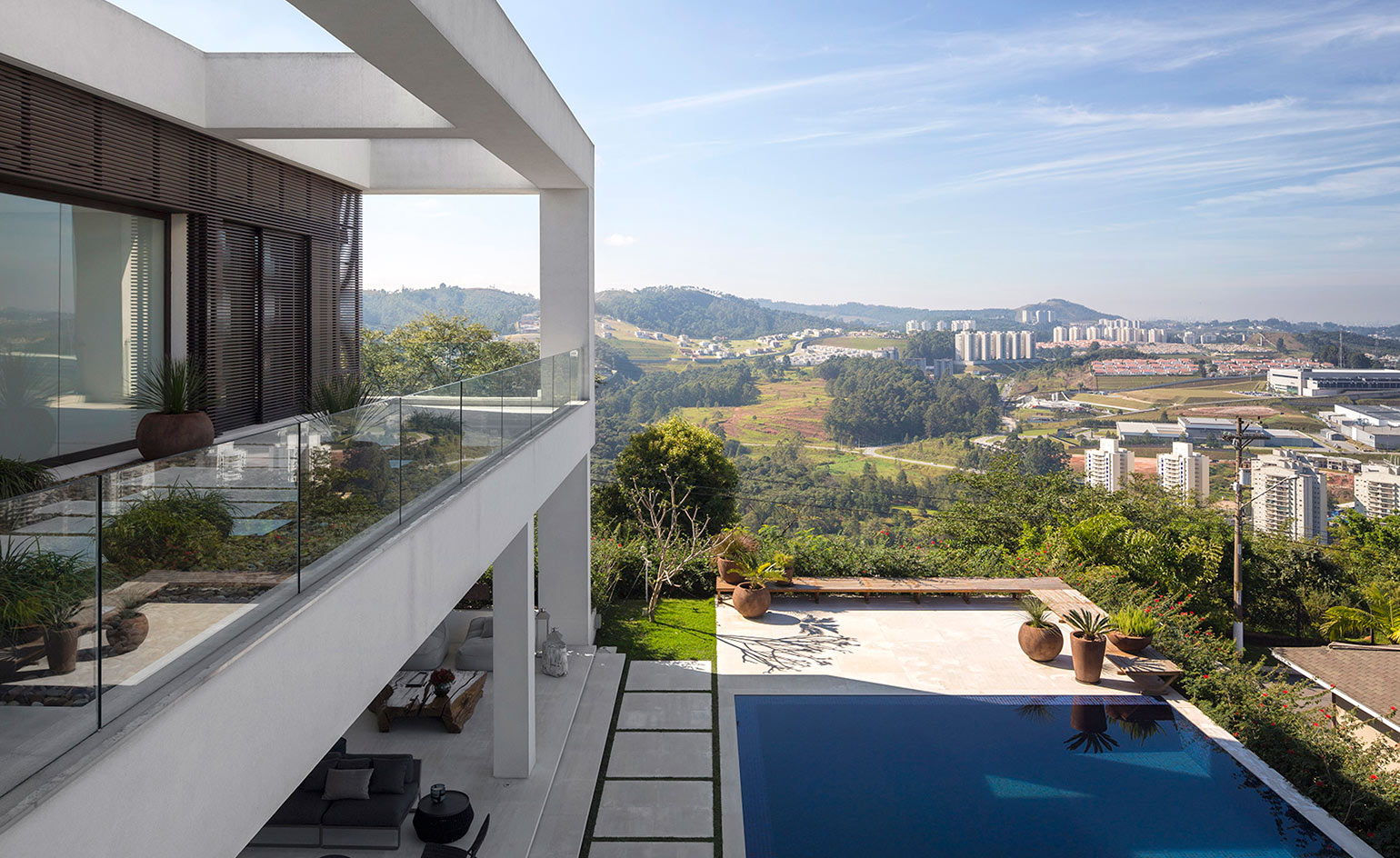
Looking out across the suburbs of São Paulo from the upstairs terrace
INFORMATION
For more information, visit the Arquiteta Fernanda Marques website
Receive our daily digest of inspiration, escapism and design stories from around the world direct to your inbox.
Daven Wu is the Singapore Editor at Wallpaper*. A former corporate lawyer, he has been covering Singapore and the neighbouring South-East Asian region since 1999, writing extensively about architecture, design, and travel for both the magazine and website. He is also the City Editor for the Phaidon Wallpaper* City Guide to Singapore.