Indian architectural studio Social Design Collaborative on its open and inclusive approach
Social Design Collaborative from New Delhi on creating its big, collaborative ideas for all

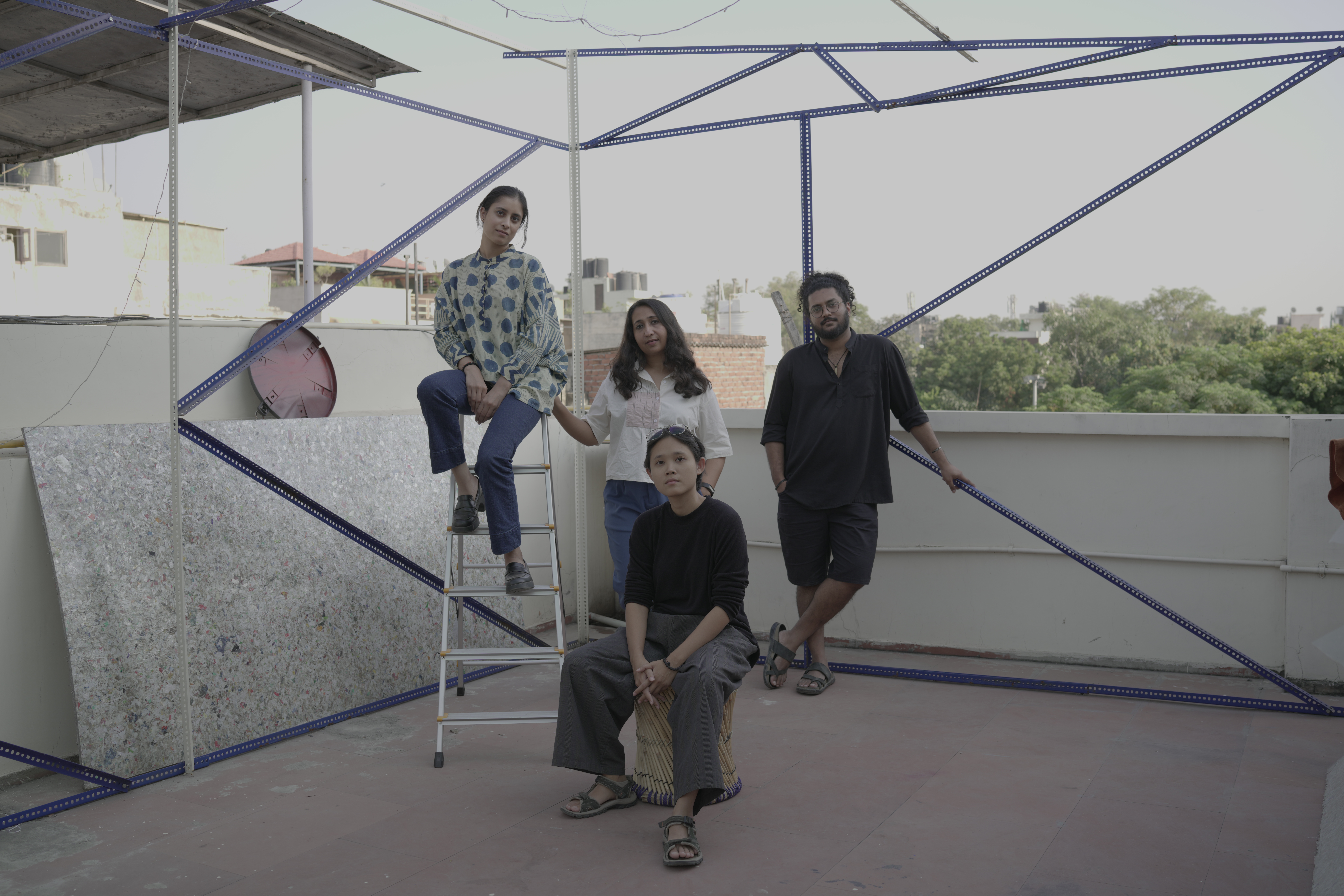
Swati Janu founded her studio in 2017 after volunteering for the design of a school for the children of farmers along the river Yamuna in Delhi. It was an initiative that ‘snowballed’ into the foundation of the Social Design Collaborative in 2019, now based in the Indian capital, where she collaboratively leads a small team made of architects, sociologists, social workers, activists and designers.
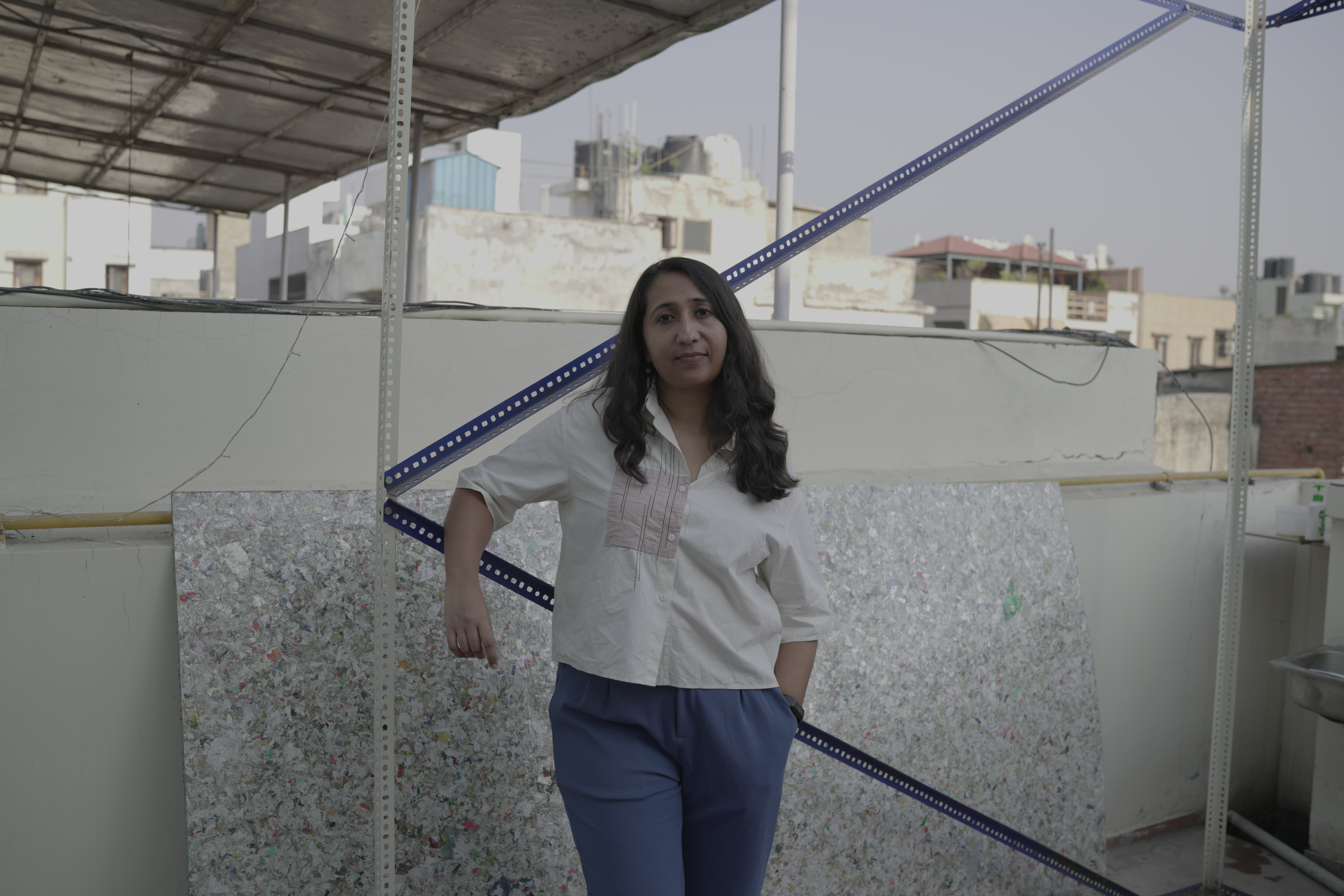
Social Design Collaborative founder Swati Janu
Meet Social Design Collaborative from New Delhi
‘At the core of our practice is creating inclusion within and through the built environment,’ Janu says. ‘Cities globally have been structured along lines of socio-economic inequalities, further amplified by class, caste or race. What role can architecture and design play in creating more just and equitable cities is the question our practice attempts to find answers to. This has required a diversity of approaches ranging from advocacy for housing rights, co-creating community spaces in informal settlements, public art festivals on gender inclusion in public spaces, to counter-cartography questioning top-down master planning in our cities.’
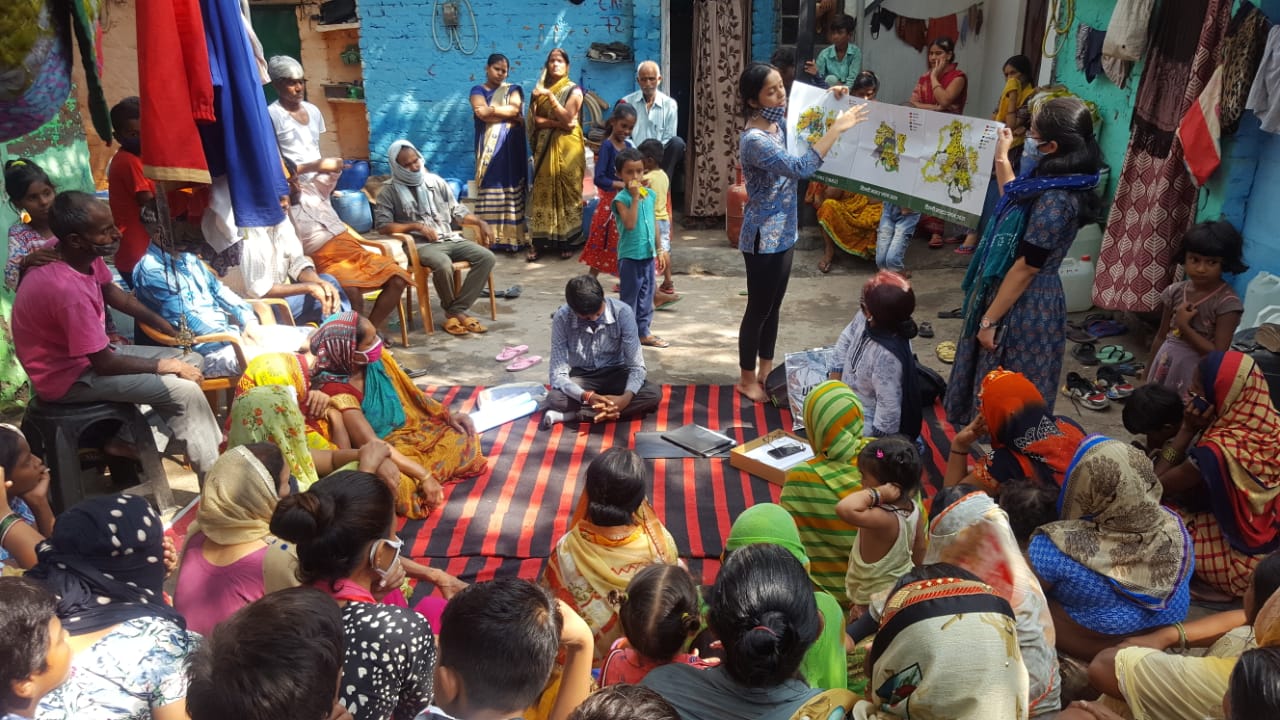
Social Design Collaborative's 'Main Bhi Dilli’ civic campaign
The interdisciplinary nature of the Social Design Collaborative means that its work travels way beyond traditional building design. Examples include ‘Kaun Hai Master? Kya Hai Plan?’ (Hindi for "Who is the Master? What is the Plan?”), a toolbox to make Delhi’s Master Plan accessible as part of the civic campaign ‘Main Bhi Dilli’ (Hindi for “I am Delhi too); grassroots collaborations and activations around the community-driven building of schools, libraries, daycare centres and community halls; policy advocacy and civic campaigning; and curating public art festivals and exhibitions.
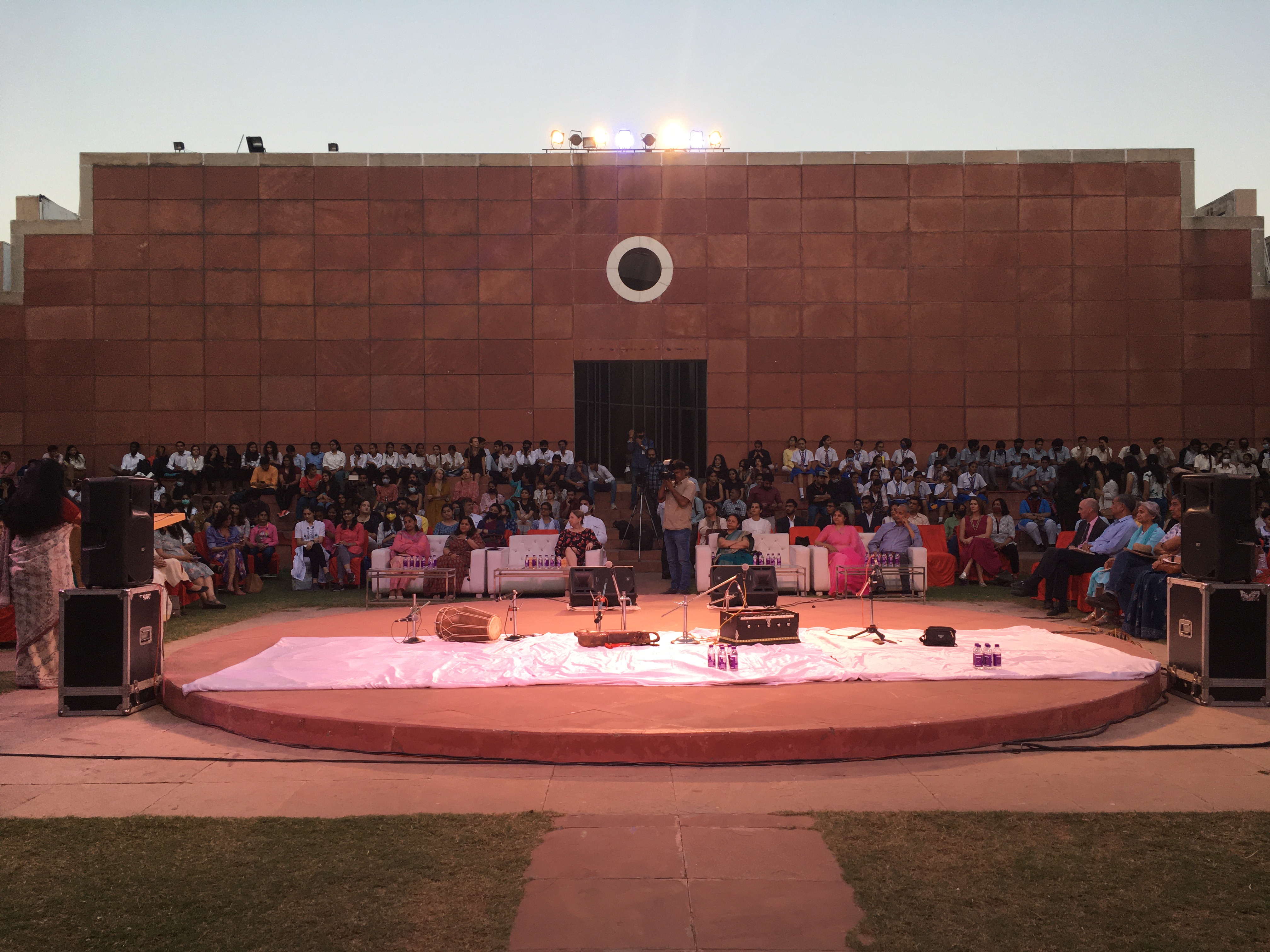
Social Design Collaborative's exhibition in Jaipur at JKK
‘I think, globally and in India, there is a critical need for diversity in our profession. Who is designing our built environment dictates what kind of built environment we create and live in,’ says Janu. ‘In India, approximately 60% of students of architecture are women but by the time they graduate to professional practice, this drops down to 20%. And it’s a minuscule percentage if we look at how many women are principal architects running their own firms. Not to mention, there is no transgender or non-binary representation on platforms of visibility from panels to publications.’
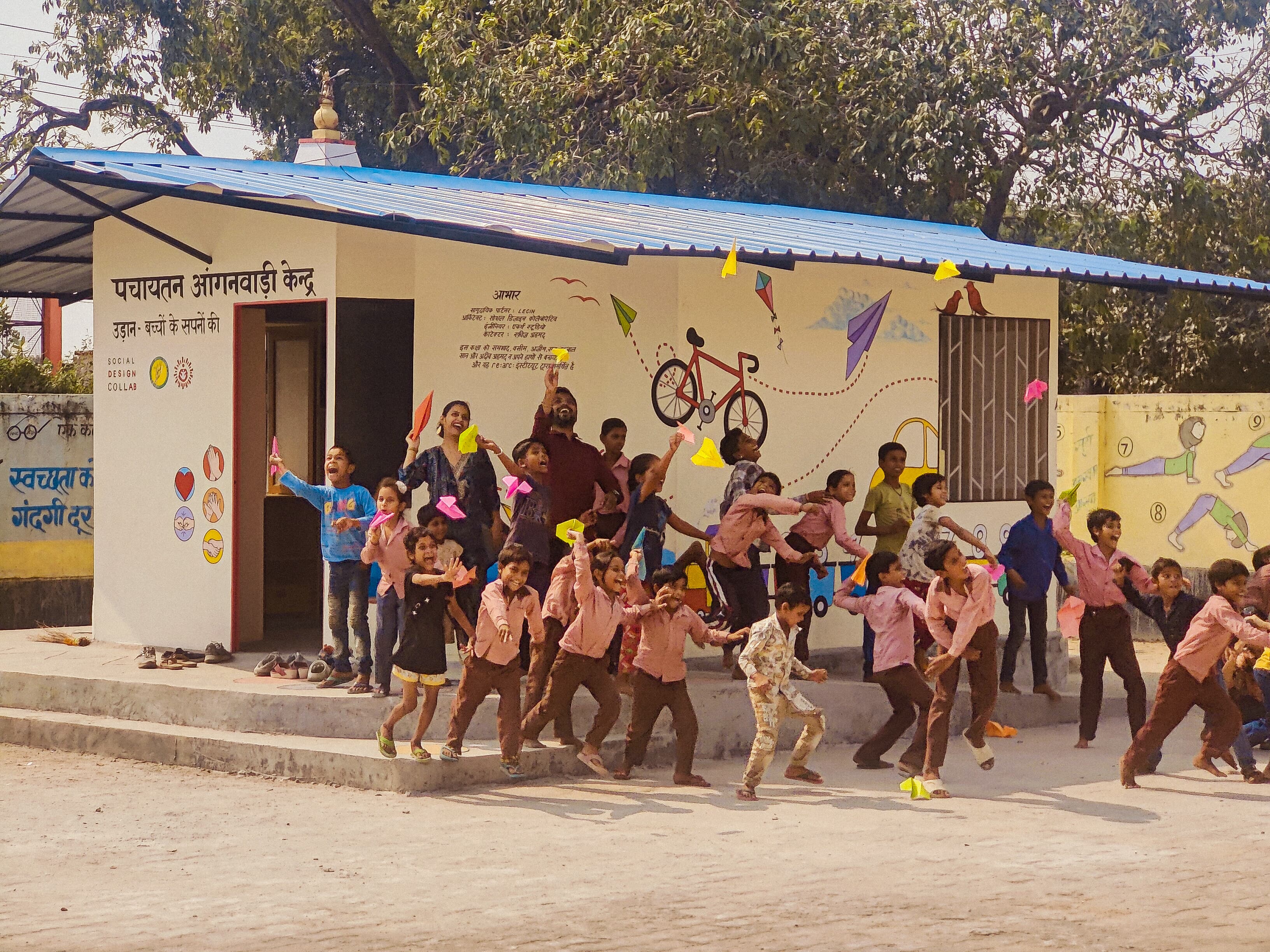
Social Design Collaborative's project BANAO, the designing and building of Anganwadis (public day care centers) 10 self-built low-income neighborhoods across Delhi.
‘If we are to build inclusive public spaces and equitable built environments, then it’s very important that we talk about diversity in our design studios and planning offices. It’s a similar case when it comes to racial diversity in our profession, globally speaking. It took 42 years before a black architect was awarded the Pritzker Prize. There have only been six women so far who have been awarded the prize since it was first instituted in 1979. These are the conversations I feel are missing in our field today and need to be mainstreamed.’
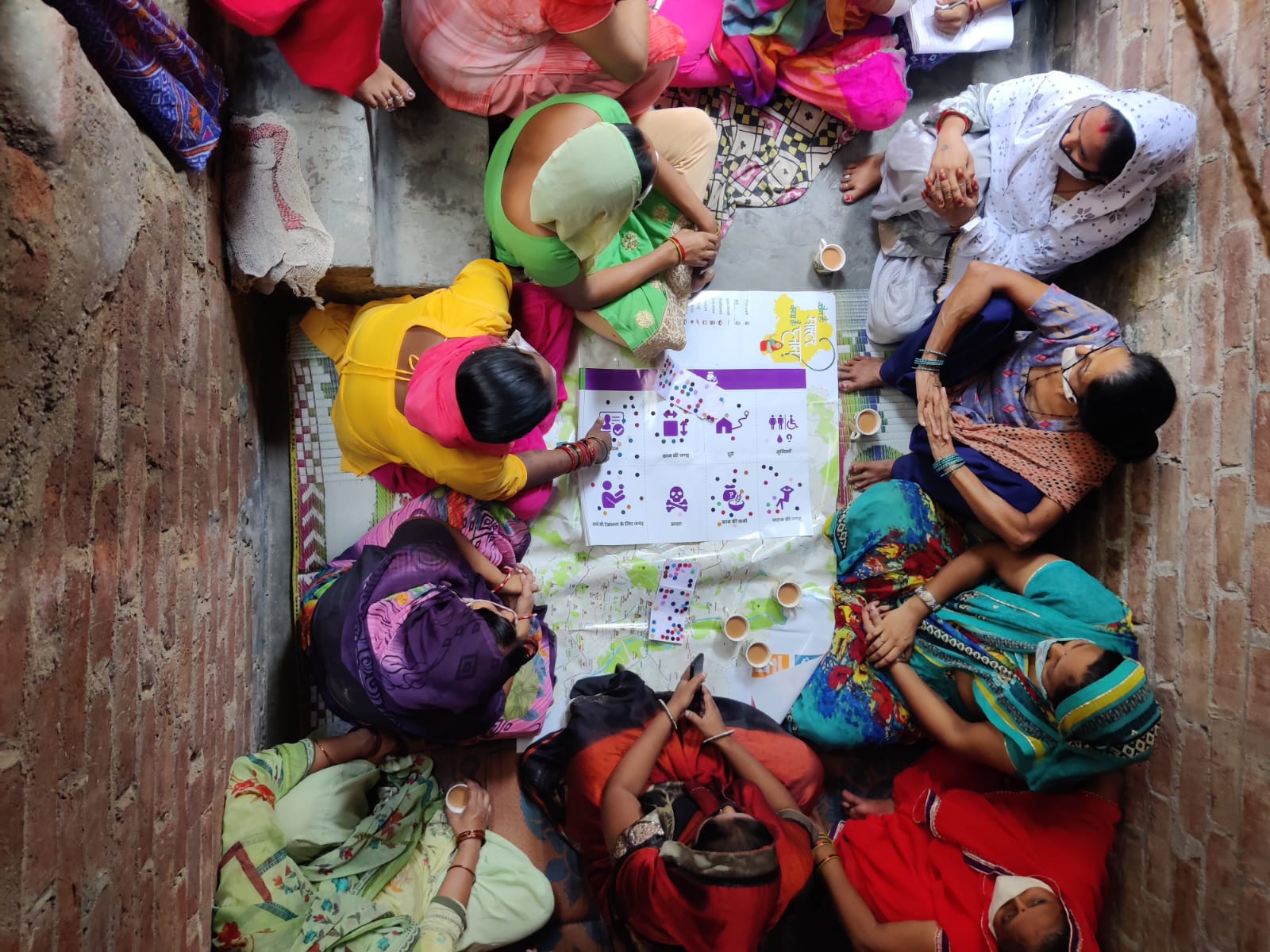
Social Design Collaborative's 'Main Bhi Dilli’ civic campaign
Receive our daily digest of inspiration, escapism and design stories from around the world direct to your inbox.
Ellie Stathaki is the Architecture & Environment Director at Wallpaper*. She trained as an architect at the Aristotle University of Thessaloniki in Greece and studied architectural history at the Bartlett in London. Now an established journalist, she has been a member of the Wallpaper* team since 2006, visiting buildings across the globe and interviewing leading architects such as Tadao Ando and Rem Koolhaas. Ellie has also taken part in judging panels, moderated events, curated shows and contributed in books, such as The Contemporary House (Thames & Hudson, 2018), Glenn Sestig Architecture Diary (2020) and House London (2022).
