House of Gardens immerses architecture in Indian nature
House of Gardens by Kanan Modi was conceived as a home among nature, and is the Hyderabad base of an artist and her family

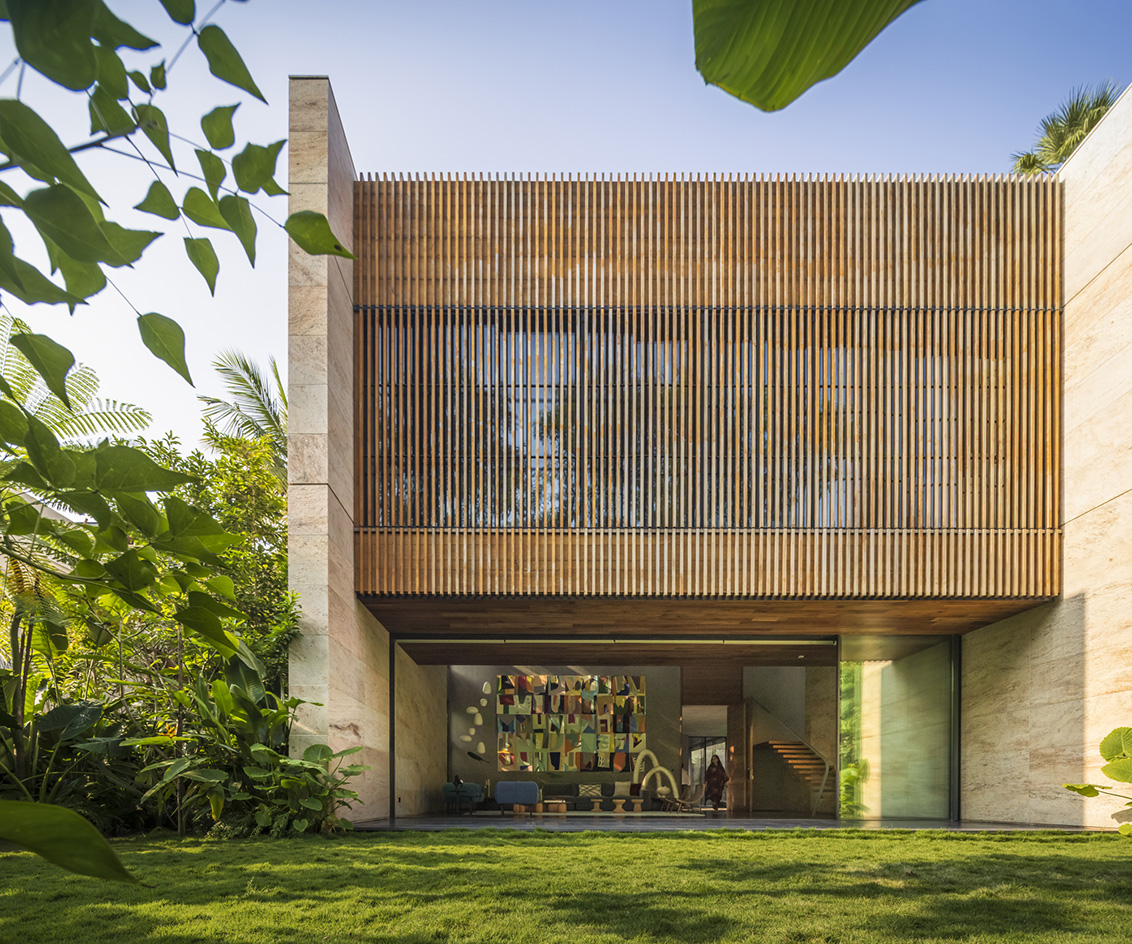
House of Gardens celebrates the marriage of architecture and nature. Designed by Indian architect Kanan Modi, a 2022 Wallpaper* Architects Directory participant, the expansive residence, set in the city of Hyderabad, is the home of an artist and her family; and as its name suggests, it was conceived as an architectural entity surrounded by a series of gardens.
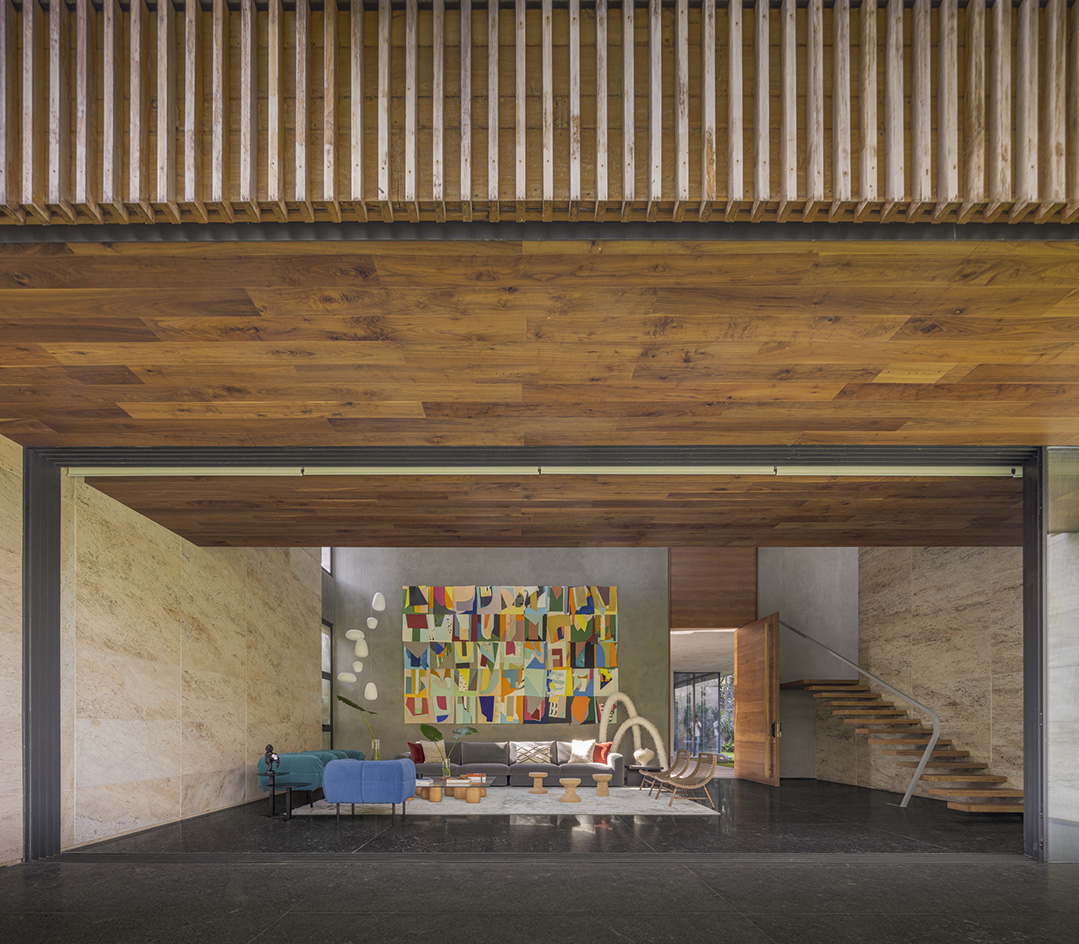
House of Gardens by Kanan Modi
The layout and overall volume arrangement at House of Gardens was heavily dictated by the owners' need to stay in contact with nature, and the green element their home is immersed in. Any enclosed and semi-open-air space feels engulfed in nature through the various gardens of different sizes that dot the plot.
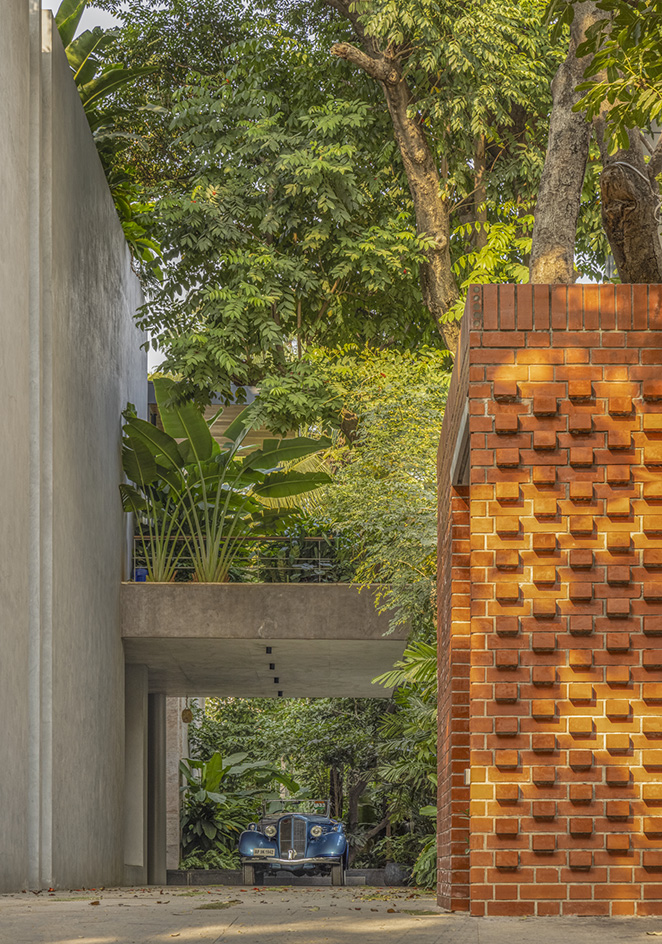
This relationship between natural and manmade context began from the very start of the project – both conceptually and physically, as one enters the home.
'The very first garden we wanted to create was in the front yard of the house, which is located on a busy street. We created a large stone wall to screen off the garden from the road. This stone wall stands tall as the home’s identity and is the main visible element of the architecture from the street. The wall reduces the heat and harsh sunrays that comes in from the south [facing side] and also helped bring in beautifully diffused day-light into the family room, into which the garden opens,' Modi writes.
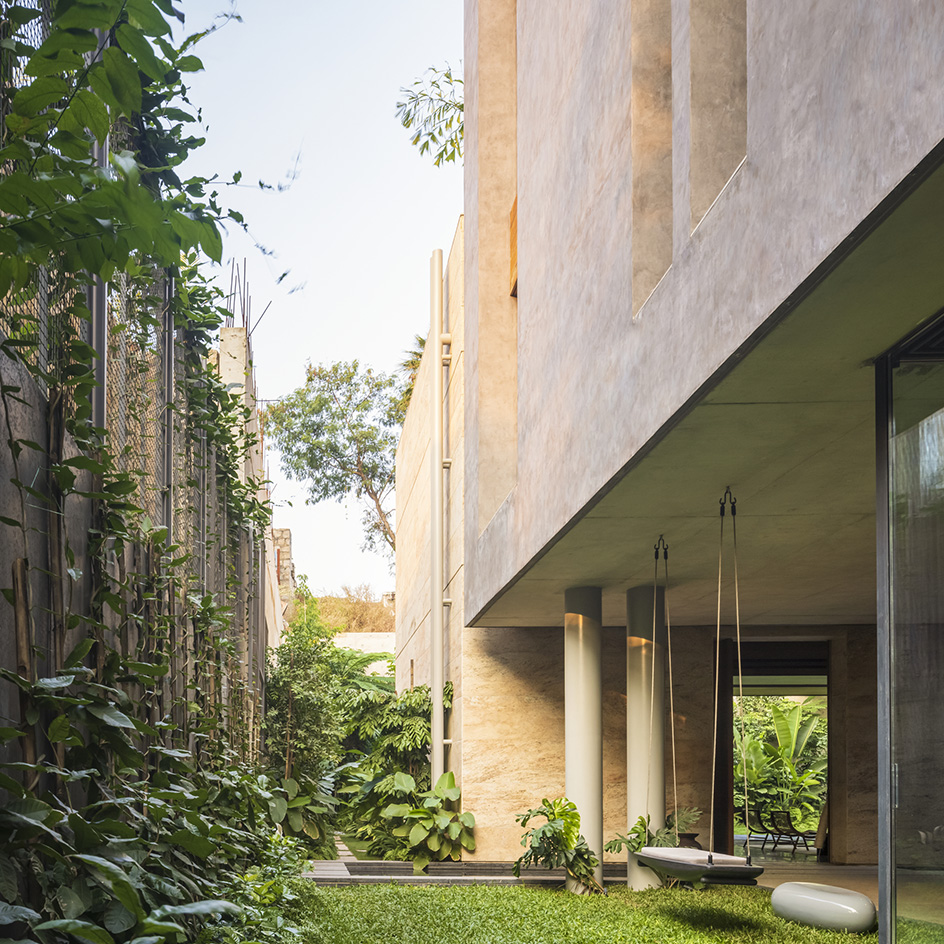
Large openings that draw back completely, uniting indoors and outdoors seamlessly, bring everything together. At the same time, courtyards, skylights and water features ensure that a connection with the outdoors is maintained throughout the house. This is particularly apparent at ground level, which has direct access to the gardens and where all the communal areas are located.
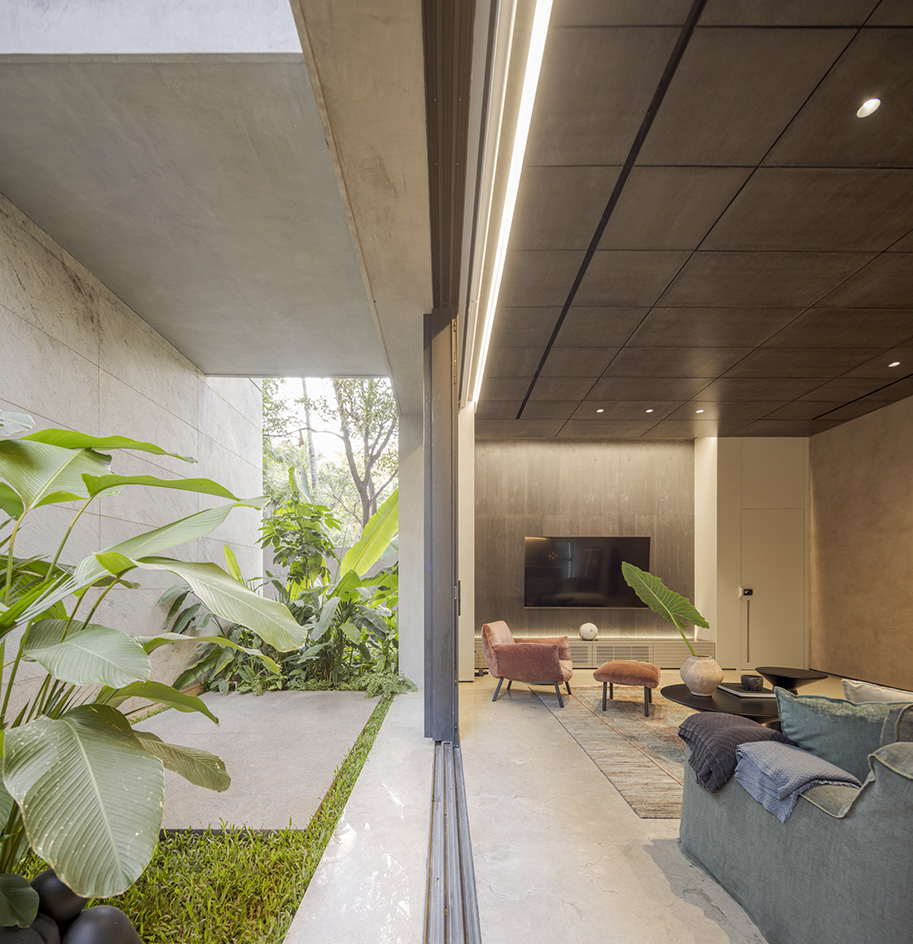
This approach also breaks down the overall volume of the substantial home and makes each area feel intimate and cosy.
A sculptural, spiral staircase leads up to the first floor, where the bedrooms are located. This is also where the client's art studio can be found.
Receive our daily digest of inspiration, escapism and design stories from around the world direct to your inbox.
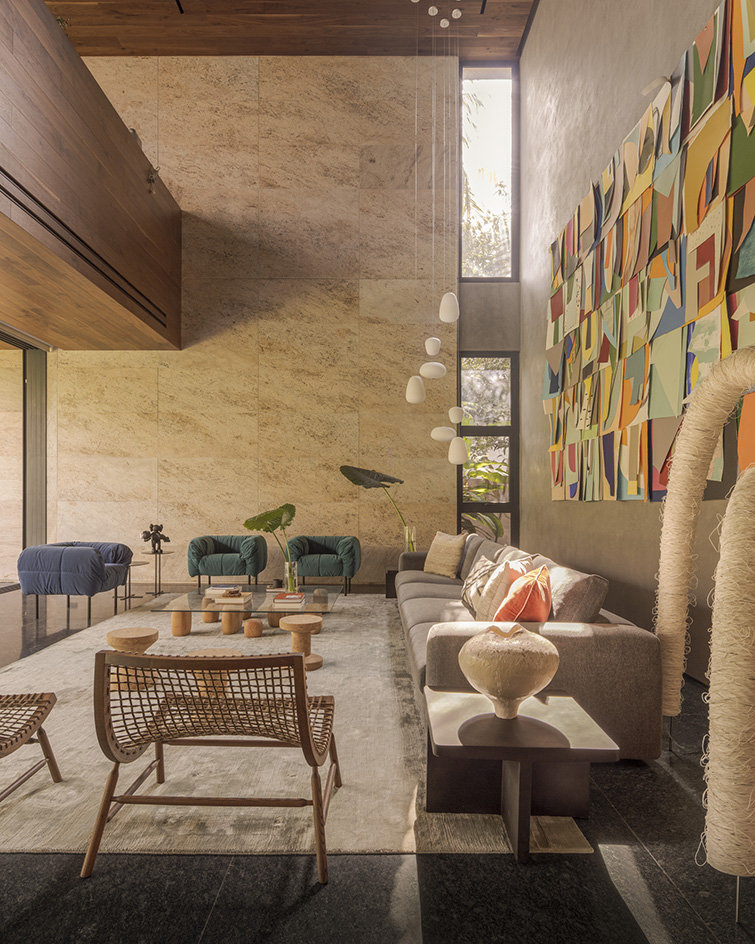
'Finished entirely in lime concrete, this space is designed for the studio to feel like a clean slate. To create strong dialogues between the artist, her canvas and its colours, allowing for a completely functional yet versatile environment, with plenty of diffused natural light,' Modi says.
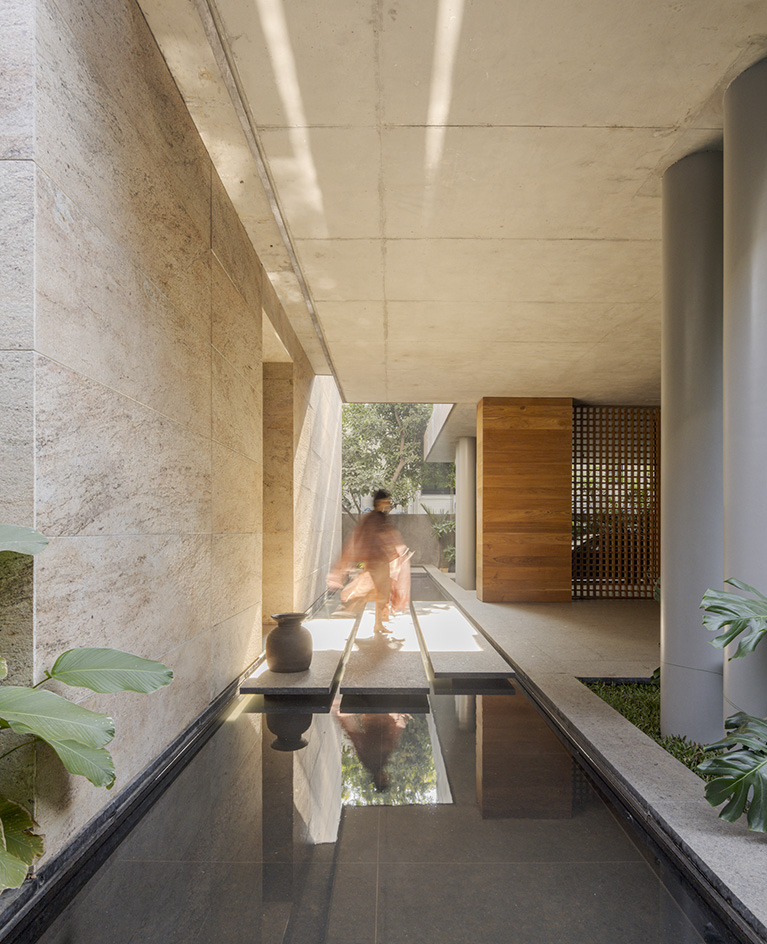
Natural materials, such as stone and timber, are contrasted with the studio's raw concrete and complemented by furniture and objects sourced in India and abroad. '[They unite to] bring in eclectic warmth and energy into the home,' the architect concludes.
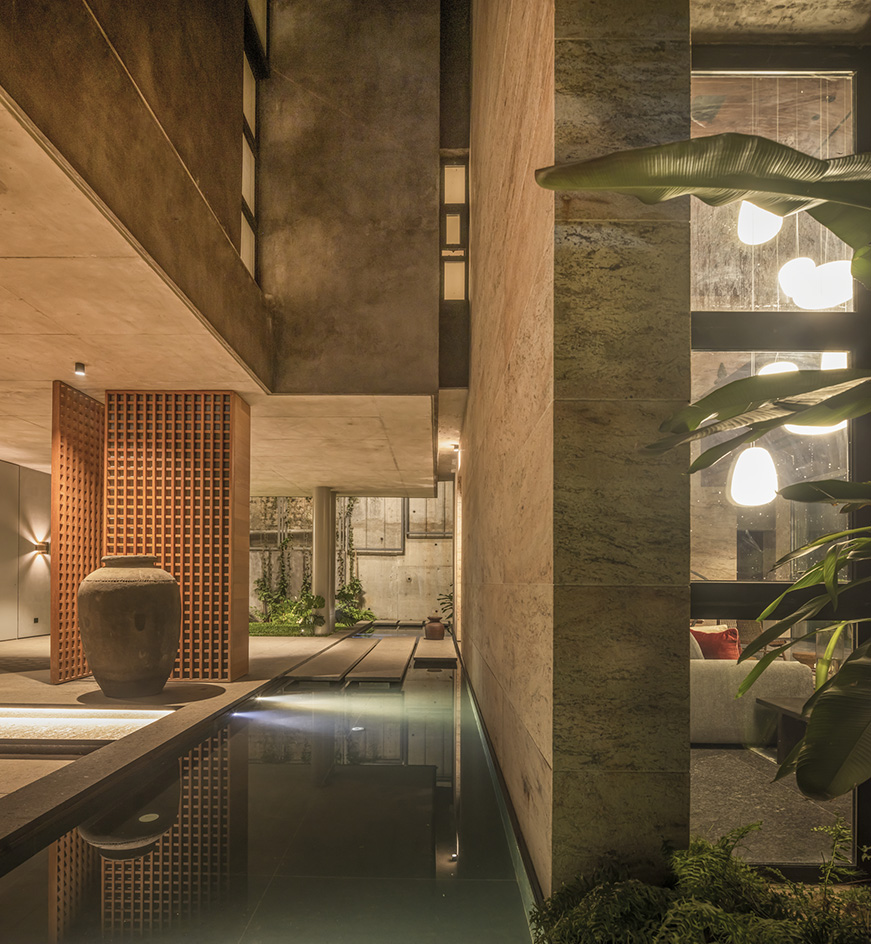
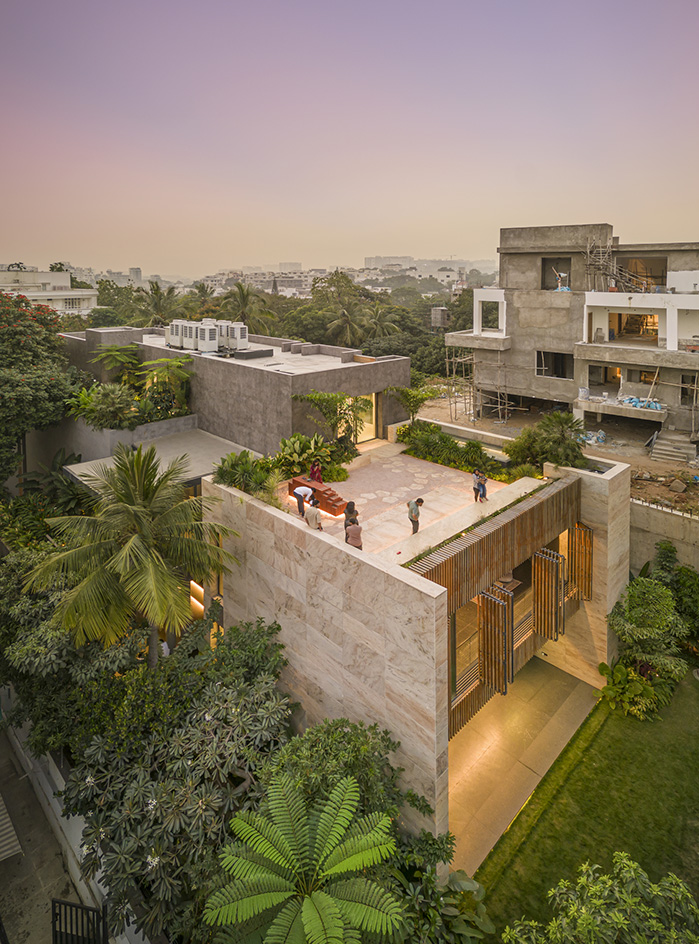
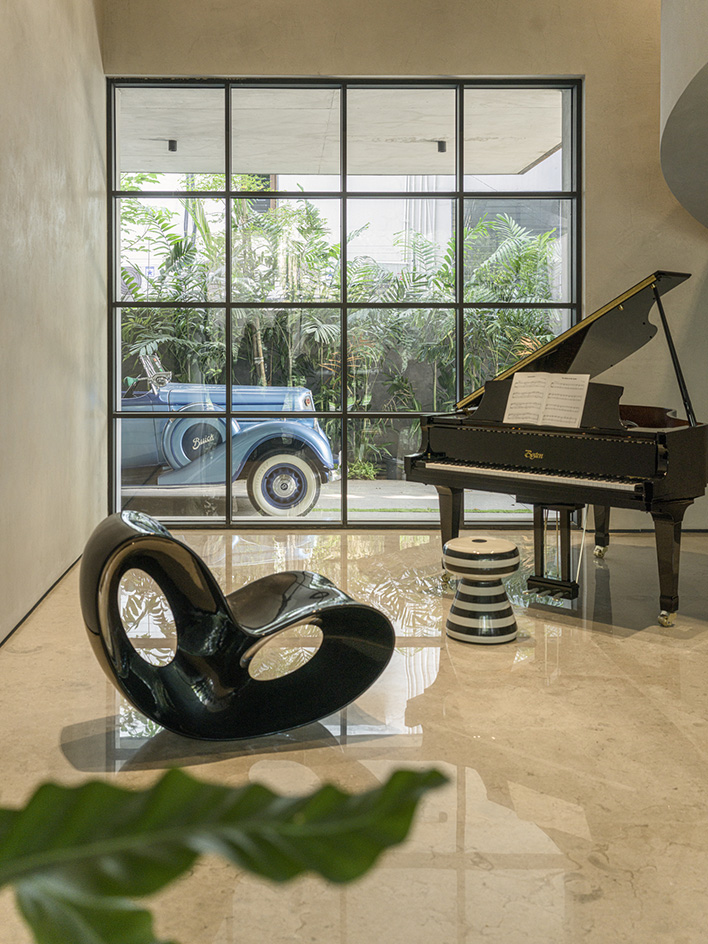
Ellie Stathaki is the Architecture & Environment Director at Wallpaper*. She trained as an architect at the Aristotle University of Thessaloniki in Greece and studied architectural history at the Bartlett in London. Now an established journalist, she has been a member of the Wallpaper* team since 2006, visiting buildings across the globe and interviewing leading architects such as Tadao Ando and Rem Koolhaas. Ellie has also taken part in judging panels, moderated events, curated shows and contributed in books, such as The Contemporary House (Thames & Hudson, 2018), Glenn Sestig Architecture Diary (2020) and House London (2022).
