House of Art is a warm New Delhi family interior conceived as a collector's space
House of Art by Rajiv Saini is a New Delhi home interior, filled with art and customised to its owners’ needs

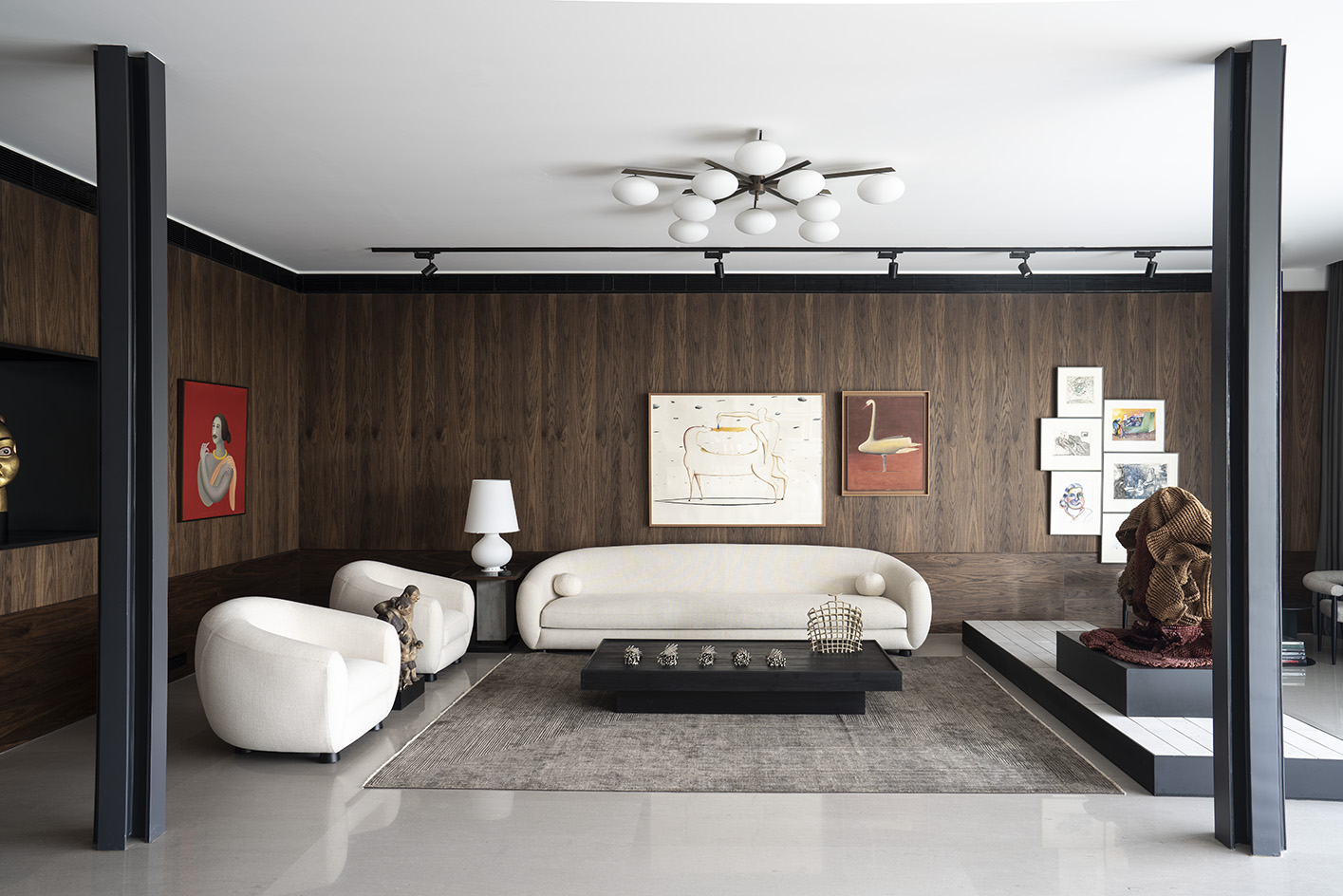
Receive our daily digest of inspiration, escapism and design stories from around the world direct to your inbox.
You are now subscribed
Your newsletter sign-up was successful
Want to add more newsletters?
House of Art by Rajiv Saini is a New Delhi residence interior for a family of four, conceived as a lived-in home for an art collector. 'Both the clients and I wanted the home to not look squeaky new – I wanted it to feel like the home of a collector, who over the years had acquired beautiful things,' says Saini. 'With that in mind, we selected pieces of design that did not look “of the moment”. The intent was for all to seamlessly blend in well together, and not have pieces of design that were screaming for attention.'
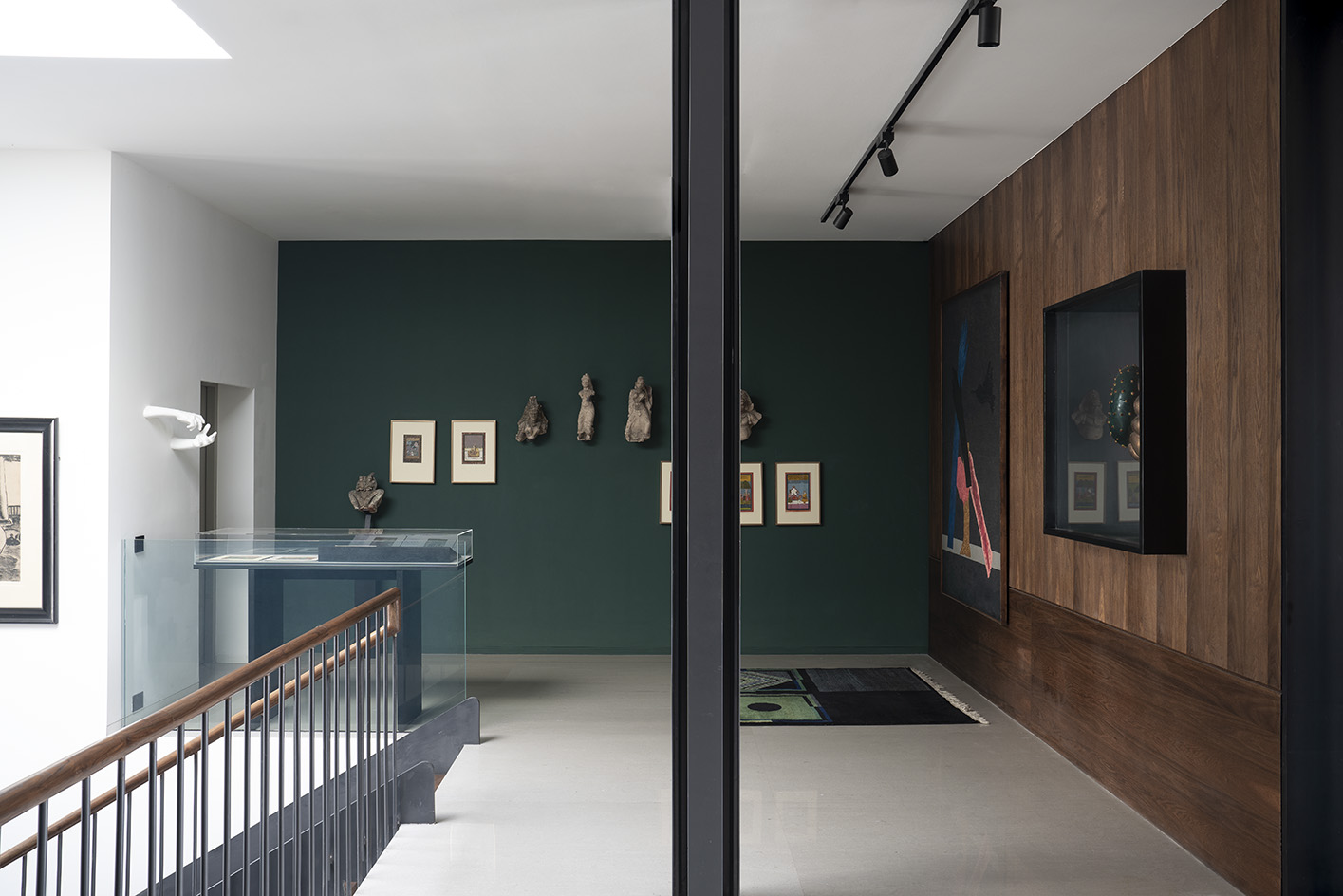
House of Art by Rajiv Saini
Blending the family's contemporary, daily needs with lots of artworks and carefully selected furniture, House of Art, whose overall architecture was designed by architecture studio Mathew and Ghosh and co-founder Soumitro Ghosh, spans two levels, placed above an existing structure – the home of one set of the family’s grandparents. The first floor holds the private areas, including four bedrooms, two family lounges and an informal dining space with kitchen. Meanwhile, the second floor is dedicated to an expansive, flowing entertaining space.
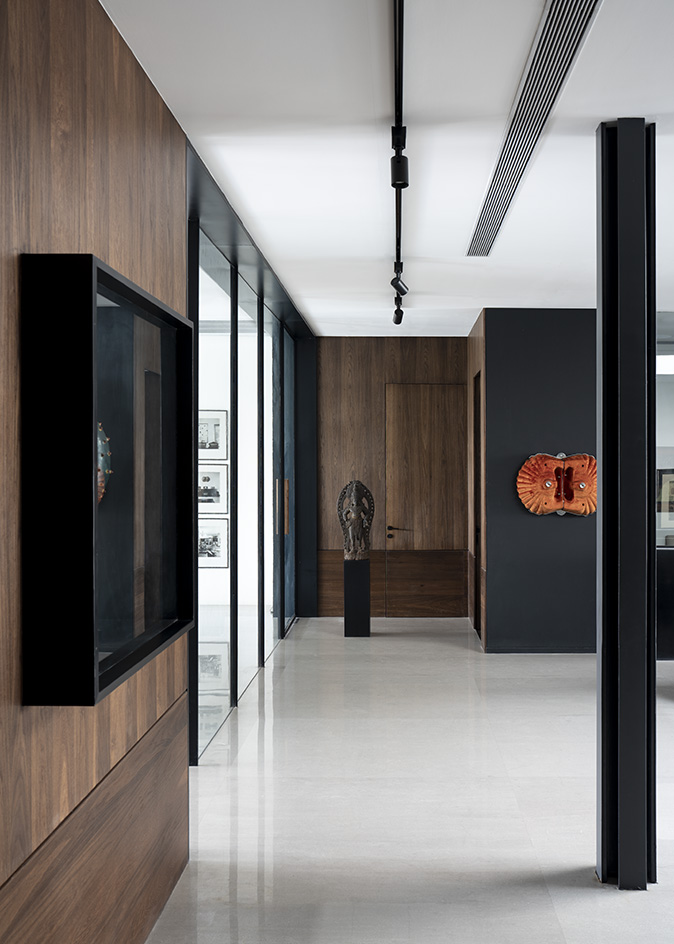
Harmoniously bringing together art and architecture in a new, contemporary interior is something of a Saini specialty. The interior designer has worked on numerous residential projects over the years – a new Mumbai apartment and a multigenerational Indian home in New Delhi are cases in point. Here, he brought his well-honed expertise to create an interior that is brimming with life and creativity.
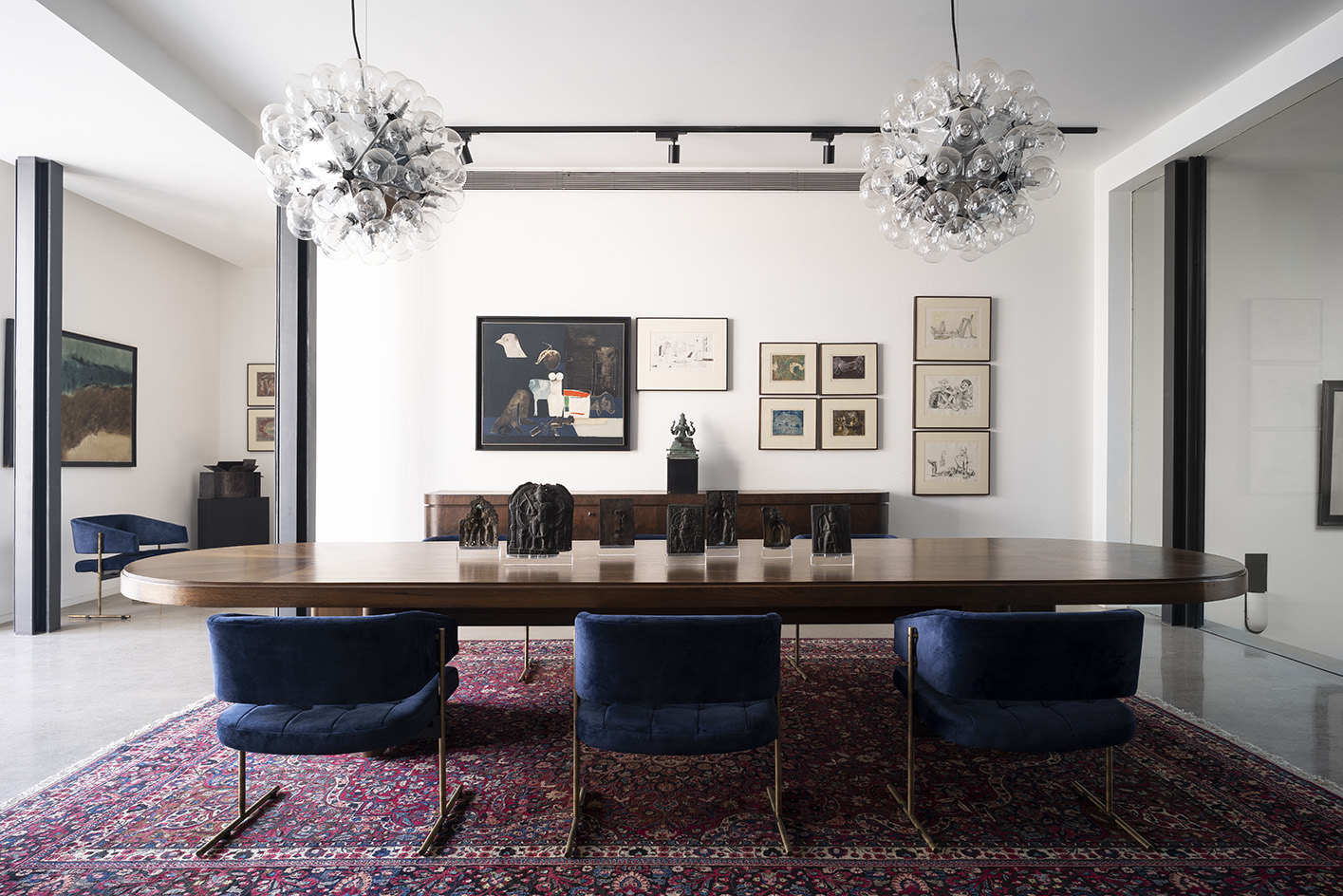
'Art has always been integral to all our projects. On most projects, the process of acquiring art begins in parallel with the commission to start design – and we try and acquire enough that will be needed for the project, over the two to three years of the project construction,' Saini explains.
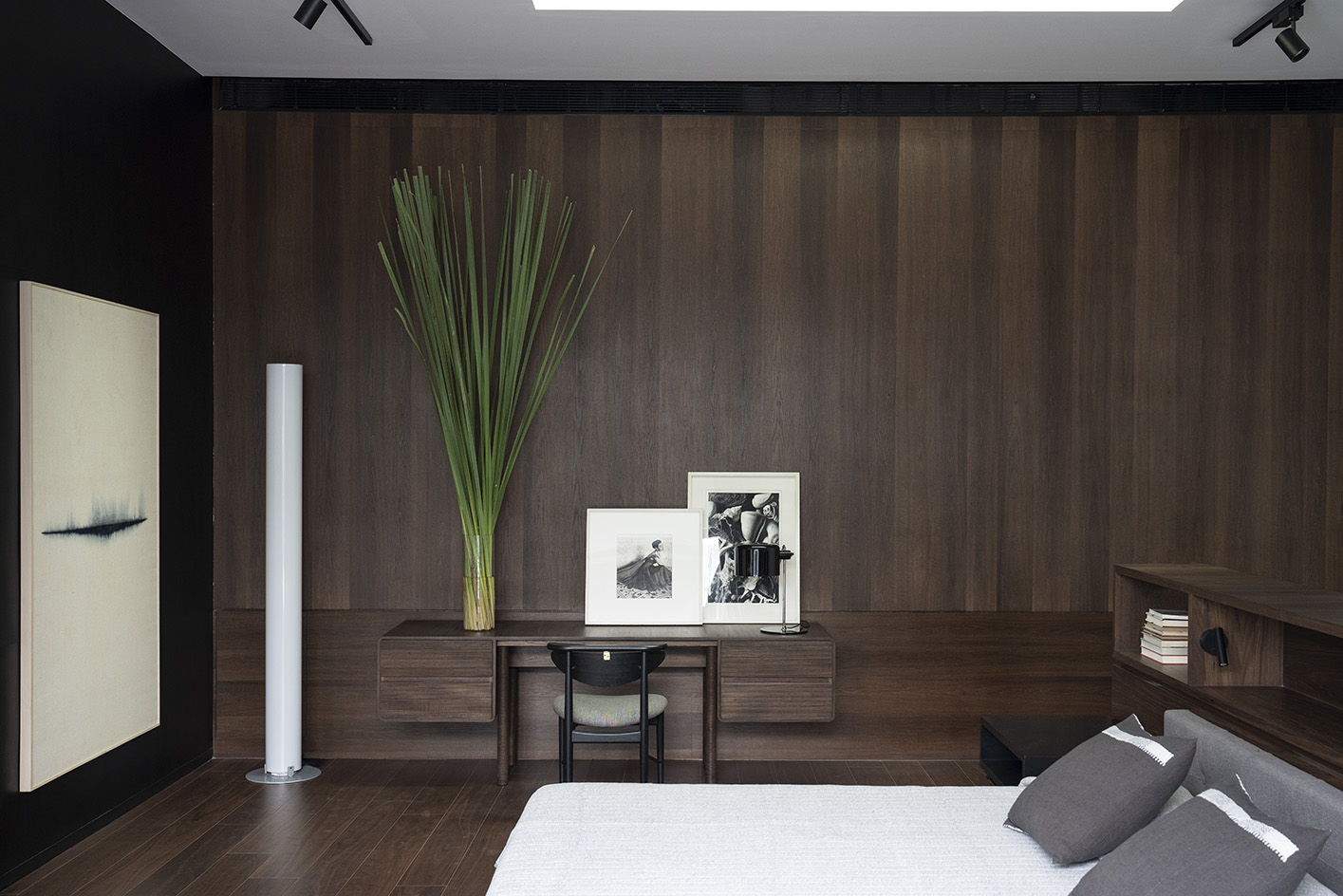
'In this case, since there already was a sizeable collection the client had, it was more about editing from the collection, and planning which works would go where, and be grouped with what else. All our meetings and discussions on the project would eventually gravitate towards this discussion, which wasn’t of much use – as I’m instinctive when it comes to hanging art. I like to have everything brought to the site, opened up, and I like to spend a day with it all, trying to make connections between the pieces, and also between the art and architecture. And that is exactly how this project unfolded in the end.'
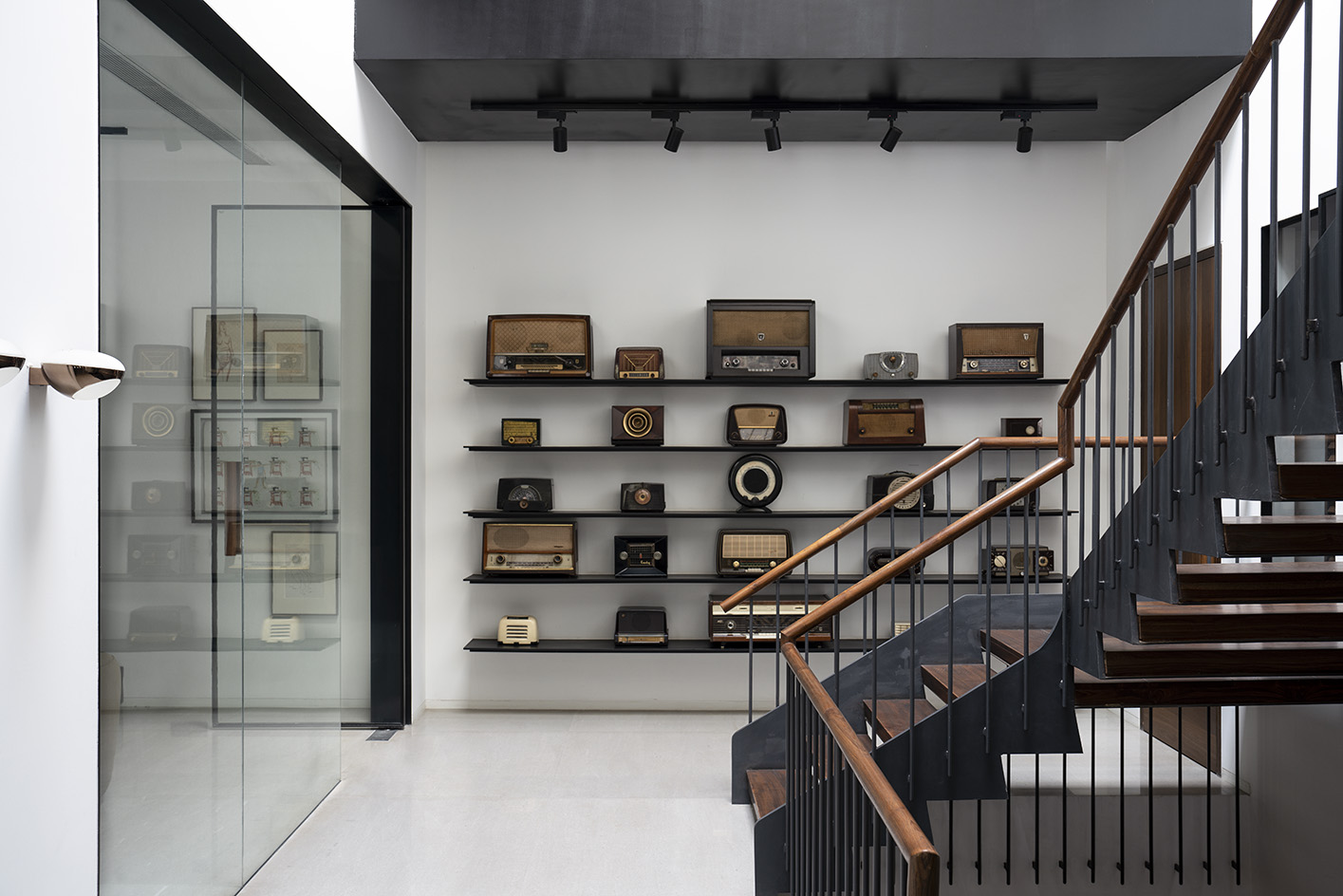
Examples of art and furniture pieces decorating the interior span several decades and include works by Prabhakar Barwe and Arpita Singh in the dining room; a Mrinalini Mukherjee’s hemp sculpture in the living room; a Nilima Sheikh painting on tapestry, suspended in the living room; several Manjit Bawa paintings throughout the home; Bharti Kher’s early work behind the bar; photography by Dayanita Singh; and sculptures, such as A Bala’s white hands. These are juxtaposed by historic Indian bronzes, wooden tribal sculptures, and some Mughal miniature paintings.
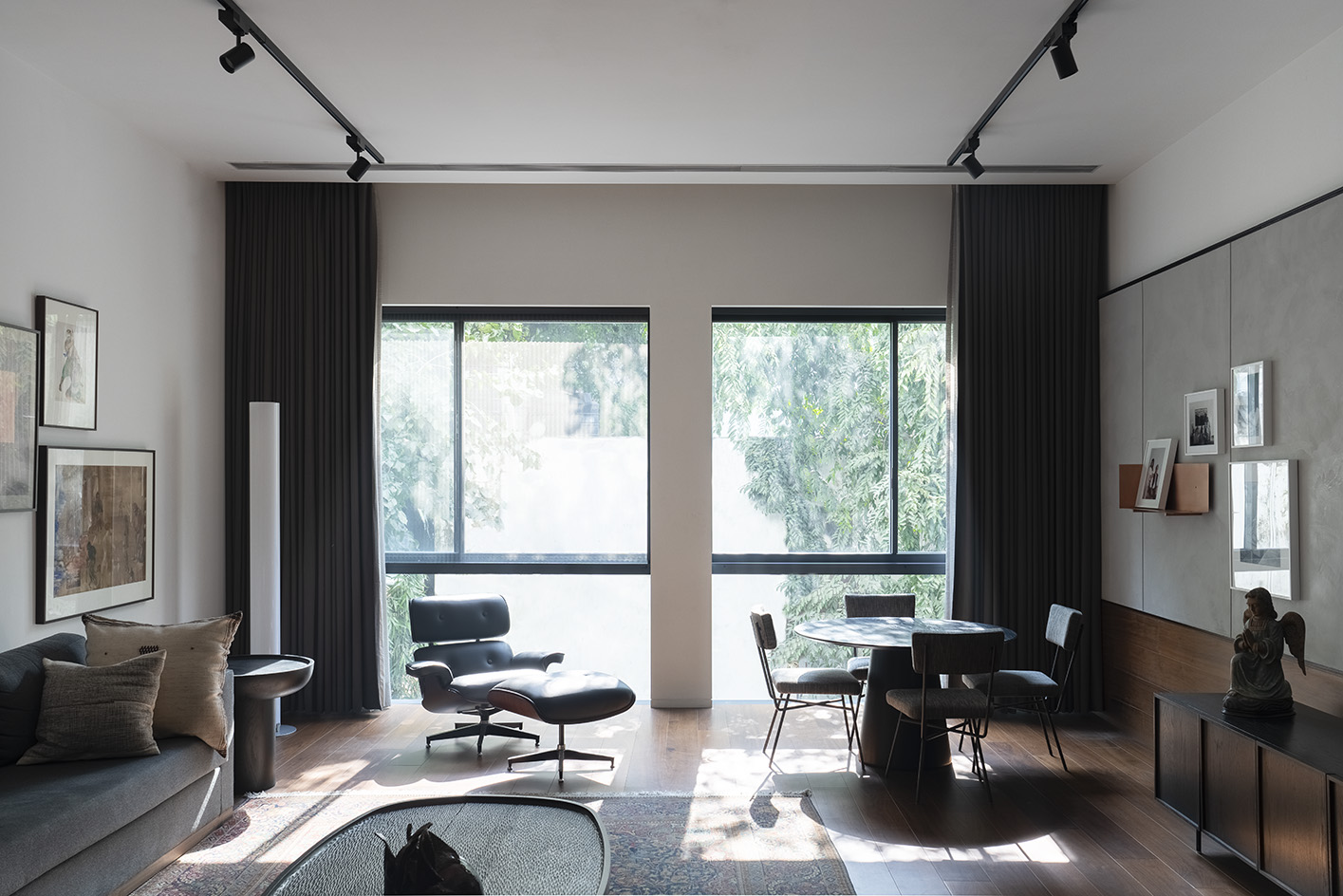
Vintage furniture is combined with Eames pieces, informal dining chairs by Finh Juhl, consoles by Gianfranco Frattini, and dining chairs by Jorge Zalsupin. It all works together to compose an entirely new family home, which at the same time feels like it has been lived in and loved for decades.
Receive our daily digest of inspiration, escapism and design stories from around the world direct to your inbox.
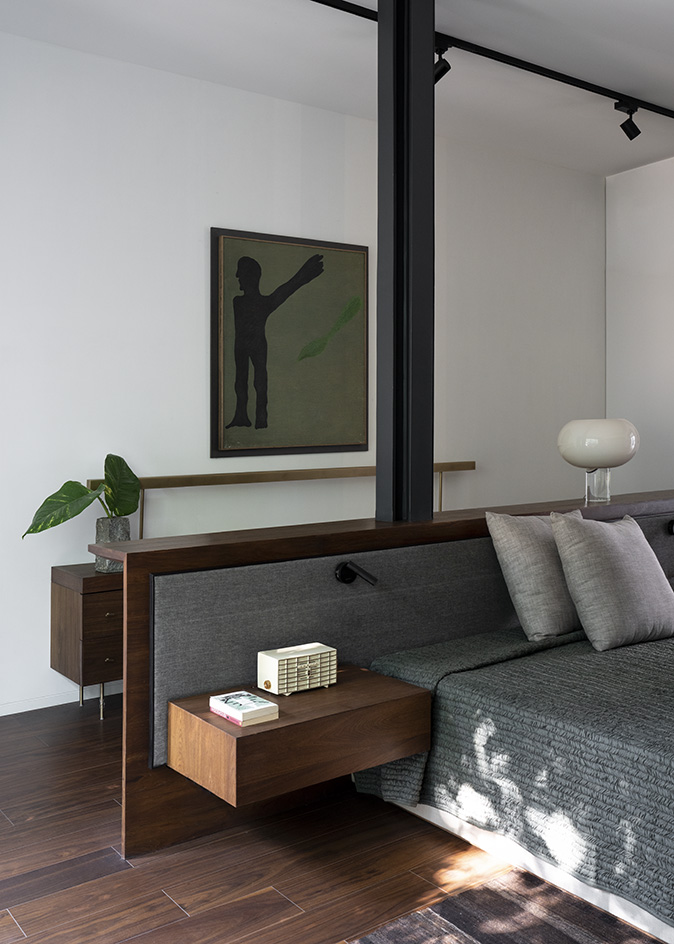
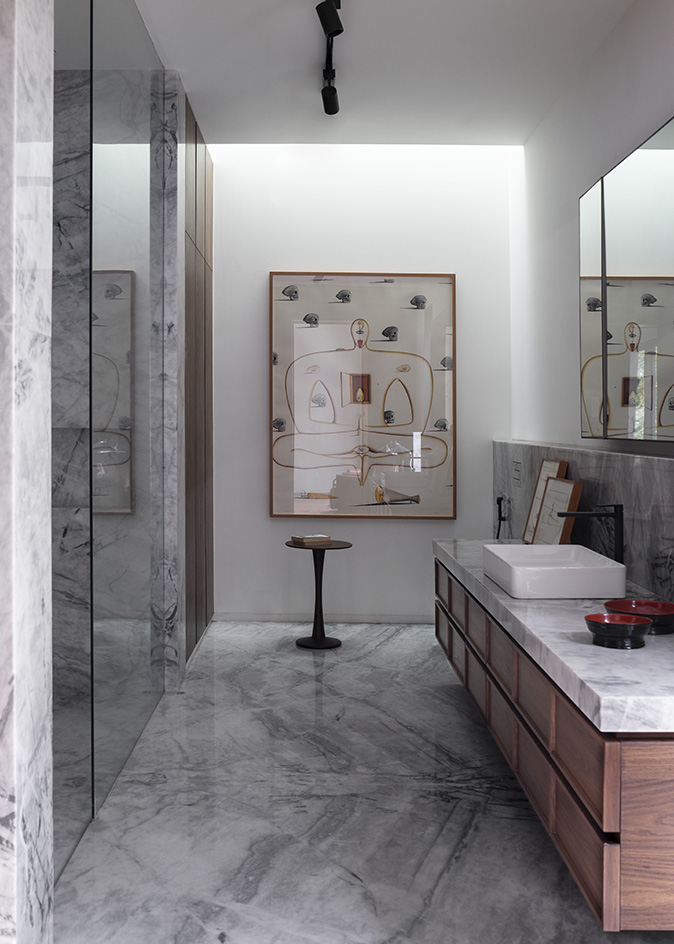
Ellie Stathaki is the Architecture & Environment Director at Wallpaper*. She trained as an architect at the Aristotle University of Thessaloniki in Greece and studied architectural history at the Bartlett in London. Now an established journalist, she has been a member of the Wallpaper* team since 2006, visiting buildings across the globe and interviewing leading architects such as Tadao Ando and Rem Koolhaas. Ellie has also taken part in judging panels, moderated events, curated shows and contributed in books, such as The Contemporary House (Thames & Hudson, 2018), Glenn Sestig Architecture Diary (2020) and House London (2022).
