House M by Philipp Architekten, Germany

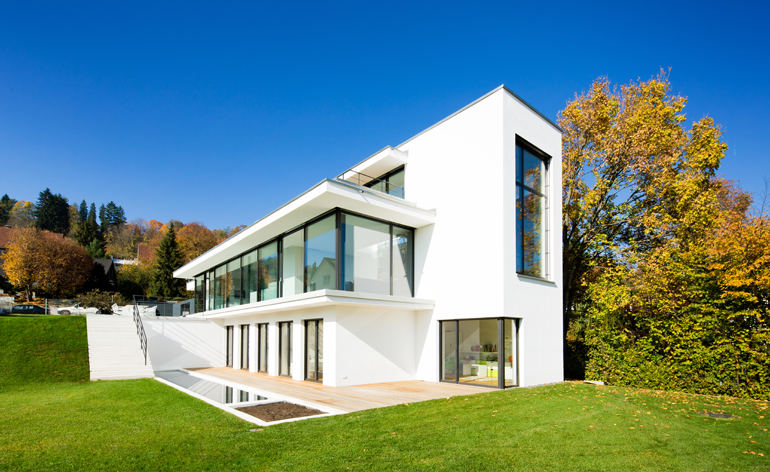
Receive our daily digest of inspiration, escapism and design stories from around the world direct to your inbox.
You are now subscribed
Your newsletter sign-up was successful
Want to add more newsletters?

Daily (Mon-Sun)
Daily Digest
Sign up for global news and reviews, a Wallpaper* take on architecture, design, art & culture, fashion & beauty, travel, tech, watches & jewellery and more.

Monthly, coming soon
The Rundown
A design-minded take on the world of style from Wallpaper* fashion features editor Jack Moss, from global runway shows to insider news and emerging trends.

Monthly, coming soon
The Design File
A closer look at the people and places shaping design, from inspiring interiors to exceptional products, in an expert edit by Wallpaper* global design director Hugo Macdonald.
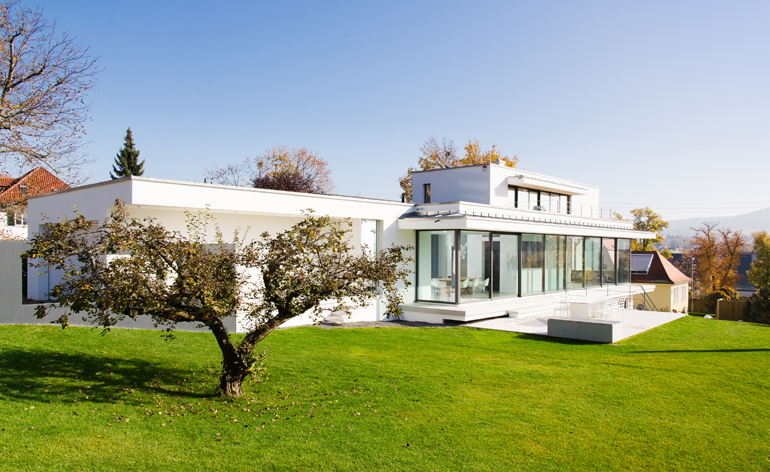
Situated on a long and extremely narrow plot, the house's intense proportions posed an interesting challenge to Anna Philipp, principal at Philipp Architekten
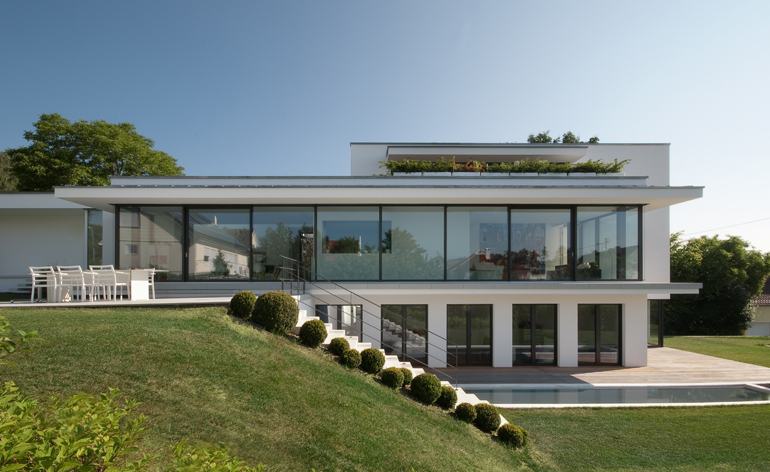
Philipp's clever solution revolves around defining the family home's floorplan arrangement based on three 'lines' - a tree line, a water line and an art line
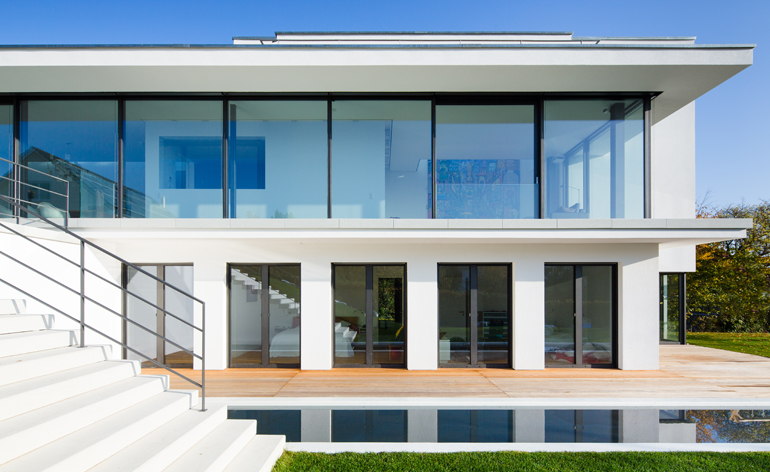
The result is that only the top two floors are visible from the street
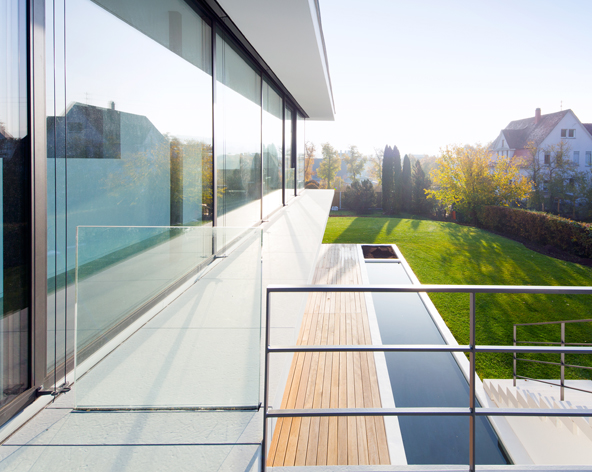
A white staircase leads visitors down to a manicured lawn, where the lower ground level is revealed
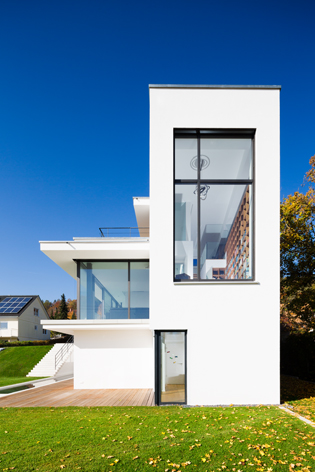
Two stacked horizontal boxes in the foreground make up the basement and ground floors that host the living and dining areas, while a vertical block dominates the rear, housing the owners' extensive library and home office as well as the family's more private spaces
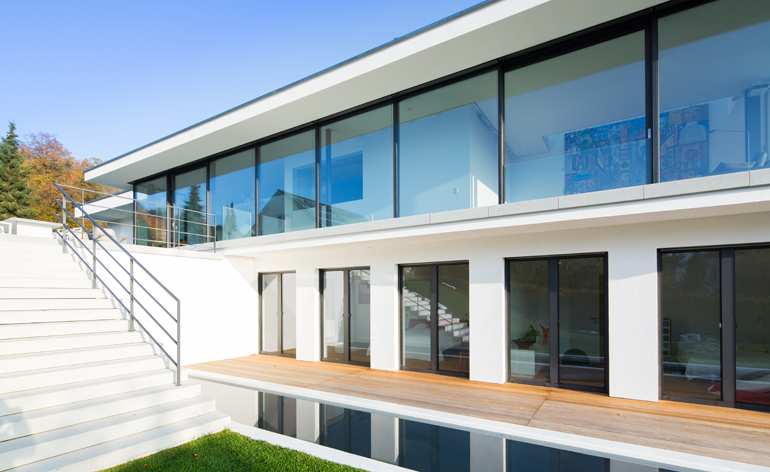
Indoor/outdoor living is maximised by floor-to-ceiling glass windows and a deck opening up off the bedrooms
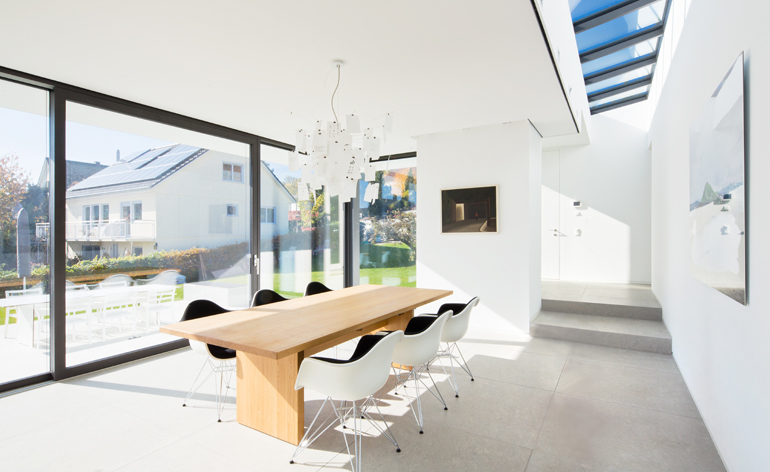
The house is a study in white, from its plastered façade to the pale interior
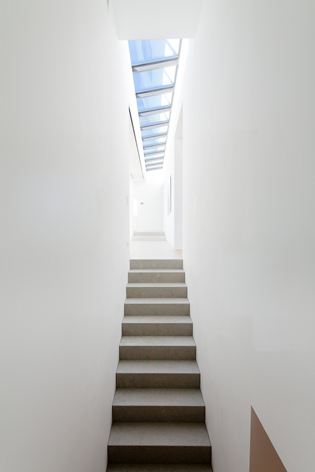
A narrow internal stairway unites the three-storey home
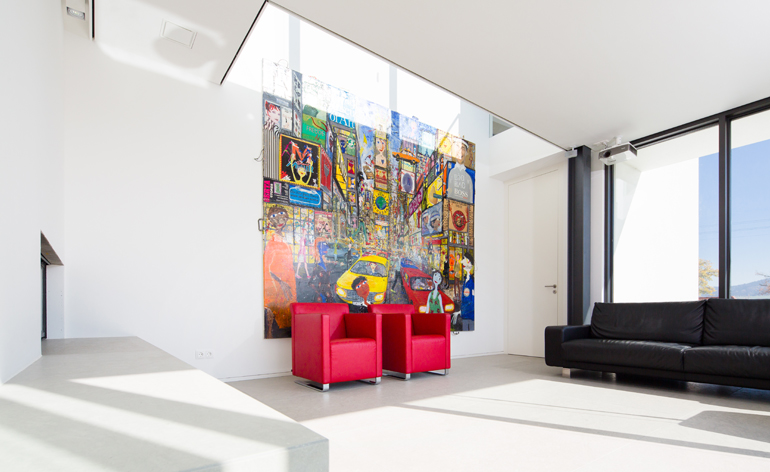
The house is decorated with colourful art and furniture pieces that punctuate the monochrome walls
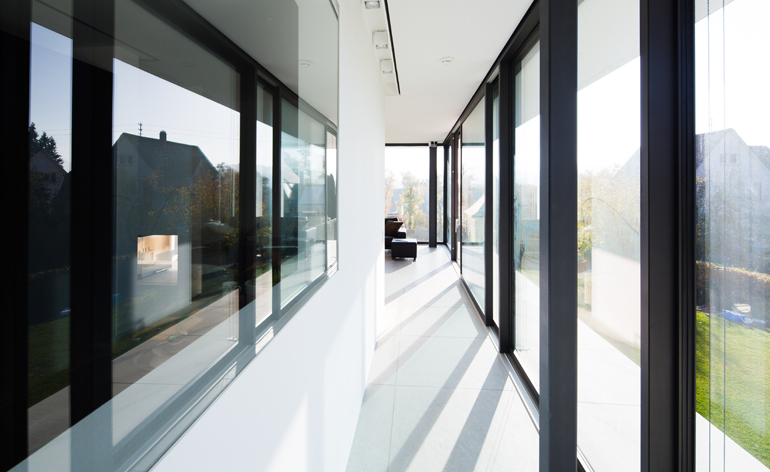
House M also benefits from natural light flooding the interior through huge picture windows that line the external walls
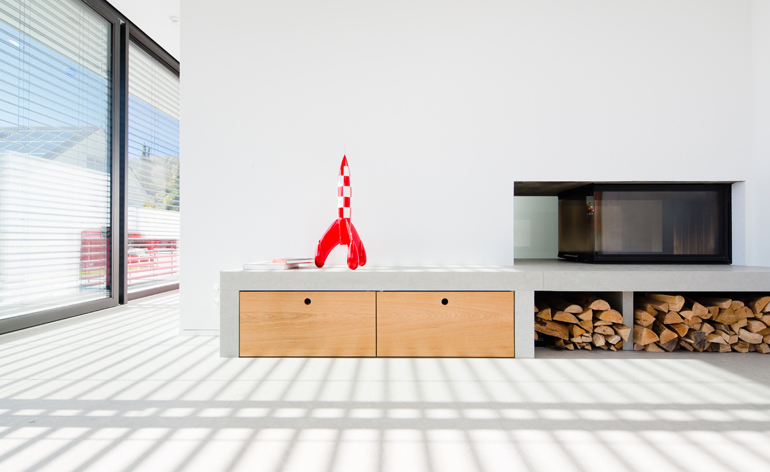
A modern log fire similarly poses as a design feature
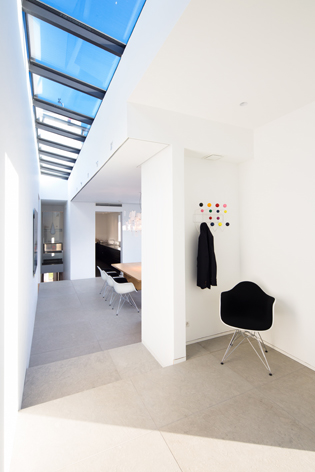
The internal skylights offer an abundance of light and a contrasting blue vista
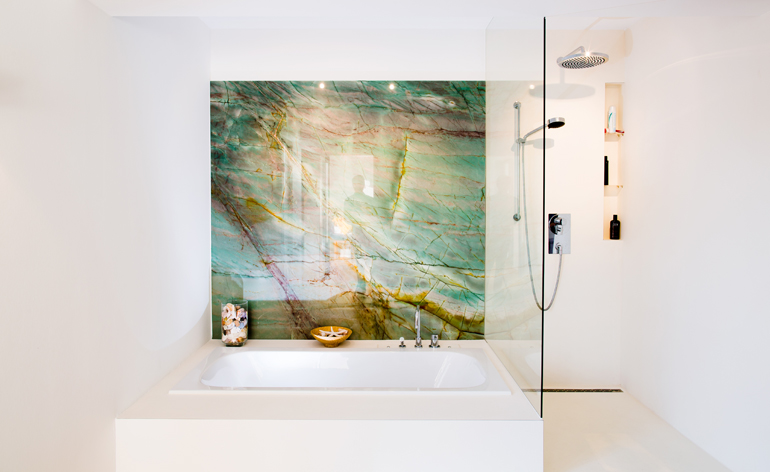
The minimalist bathroom also incorporates a little art appreciation
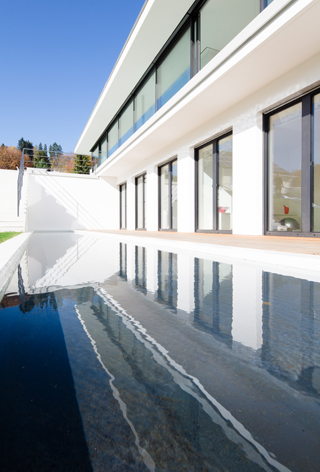
The minimalist bathroom also incorporates a little art appreciation
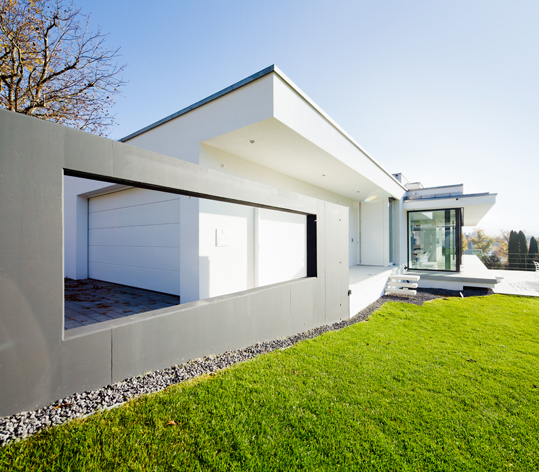
Even the garage has an artful frame
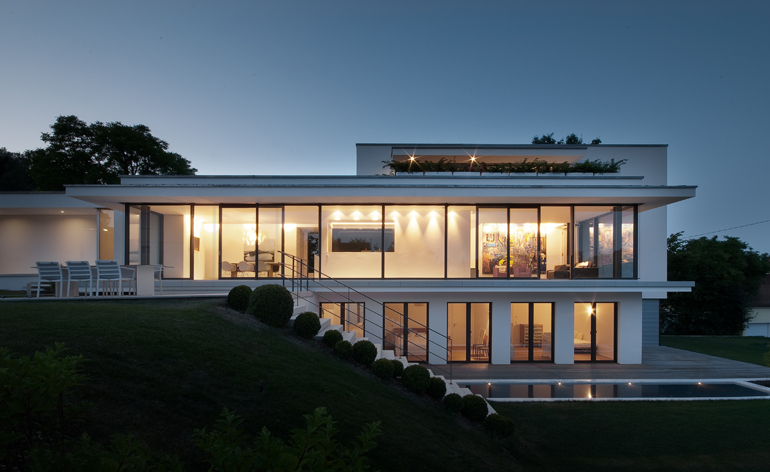
The owners, a couple with two young children, experience every day life in what they describe as a 'modern and stylish piece of art'
Receive our daily digest of inspiration, escapism and design stories from around the world direct to your inbox.
Ellie Stathaki is the Architecture & Environment Director at Wallpaper*. She trained as an architect at the Aristotle University of Thessaloniki in Greece and studied architectural history at the Bartlett in London. Now an established journalist, she has been a member of the Wallpaper* team since 2006, visiting buildings across the globe and interviewing leading architects such as Tadao Ando and Rem Koolhaas. Ellie has also taken part in judging panels, moderated events, curated shows and contributed in books, such as The Contemporary House (Thames & Hudson, 2018), Glenn Sestig Architecture Diary (2020) and House London (2022).
