Vaulted wonder: House IV by MESURA, the setting for a W* tailoring shoot
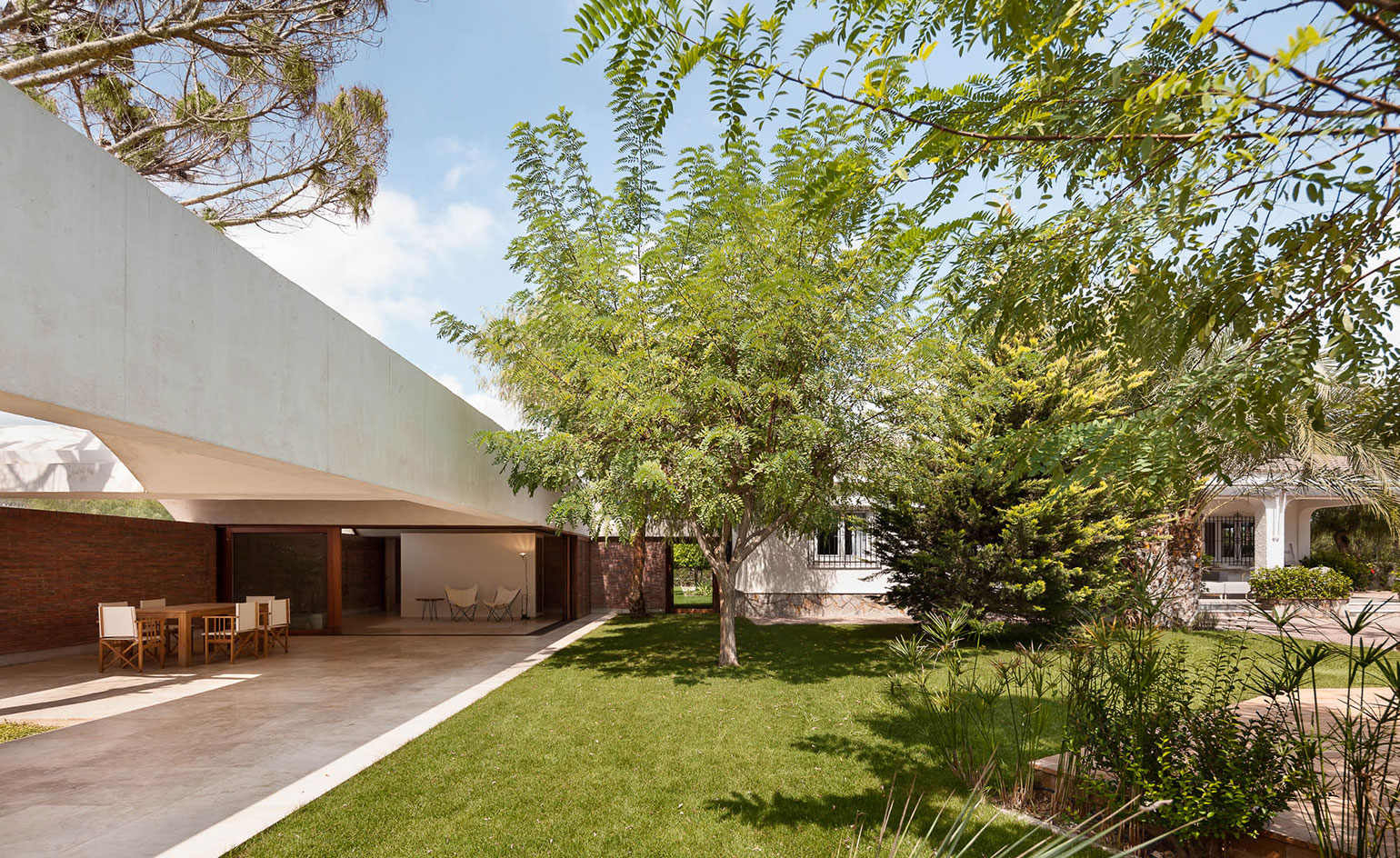
Receive our daily digest of inspiration, escapism and design stories from around the world direct to your inbox.
You are now subscribed
Your newsletter sign-up was successful
Want to add more newsletters?

Daily (Mon-Sun)
Daily Digest
Sign up for global news and reviews, a Wallpaper* take on architecture, design, art & culture, fashion & beauty, travel, tech, watches & jewellery and more.

Monthly, coming soon
The Rundown
A design-minded take on the world of style from Wallpaper* fashion features editor Jack Moss, from global runway shows to insider news and emerging trends.

Monthly, coming soon
The Design File
A closer look at the people and places shaping design, from inspiring interiors to exceptional products, in an expert edit by Wallpaper* global design director Hugo Macdonald.
A low and white scalloped roofline makes this new home near Alicante, Spain, stand out in its quiet residential neighborhood. The brainchild of Spanish architecture firm MESURA, the project involved an existing house, which has been given a makeover with a considered red brick extension and a vaulted roof by the Barcelona-based studio. The recently expanded plot's original detached structure contains three bedrooms, a living room and kitchen, and is situated in the countryside outside the city of Elche.
The client, a photographer and his wife, approached the architects to extend their existing space with a brick building to include a patio, a new lounge area and further bedroom. The addition was created with the intention of accommodating more visitors when the need arises in the summer, while also expanding the home's footprint and facilities.
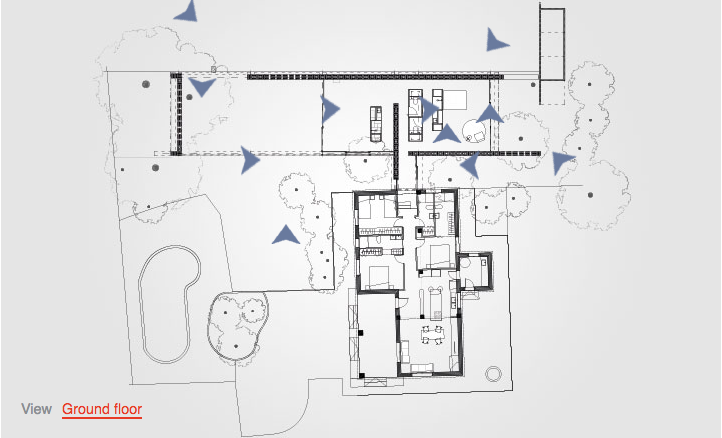
Take an interactive tour of House IV
Designed with the area's hot climate in mind, the extension was envisioned as a space that would supply the residents with rich, cooling, shadow-filled areas, hosting a variety of functions. The layout is planned in a north–south orientation. This ensures a high level of privacy for the residents, as this way the main bedroom overlooks a private courtyard facing the north, while the house's common, multi-functional living space faces towards the generous garden.
MESURA's ambition was to create a comfortable home environment with high quality detailing and a consistent and harmonious material palette. This consists of polished ceramic flooring, red brick and white painted walls. The roof curves create playful shadows inside, and the interior atmosphere is influenced by this light play, which is constantly present in different areas of the extension.
Glazed doors open out onto the patio, which gives access to the site's tennis court. House IV's strong shapes, abundance of natural light and character also led it to being swiftly chosen as a fitting location for a tailoring fashion feature in our May 2016 issue (W*206).
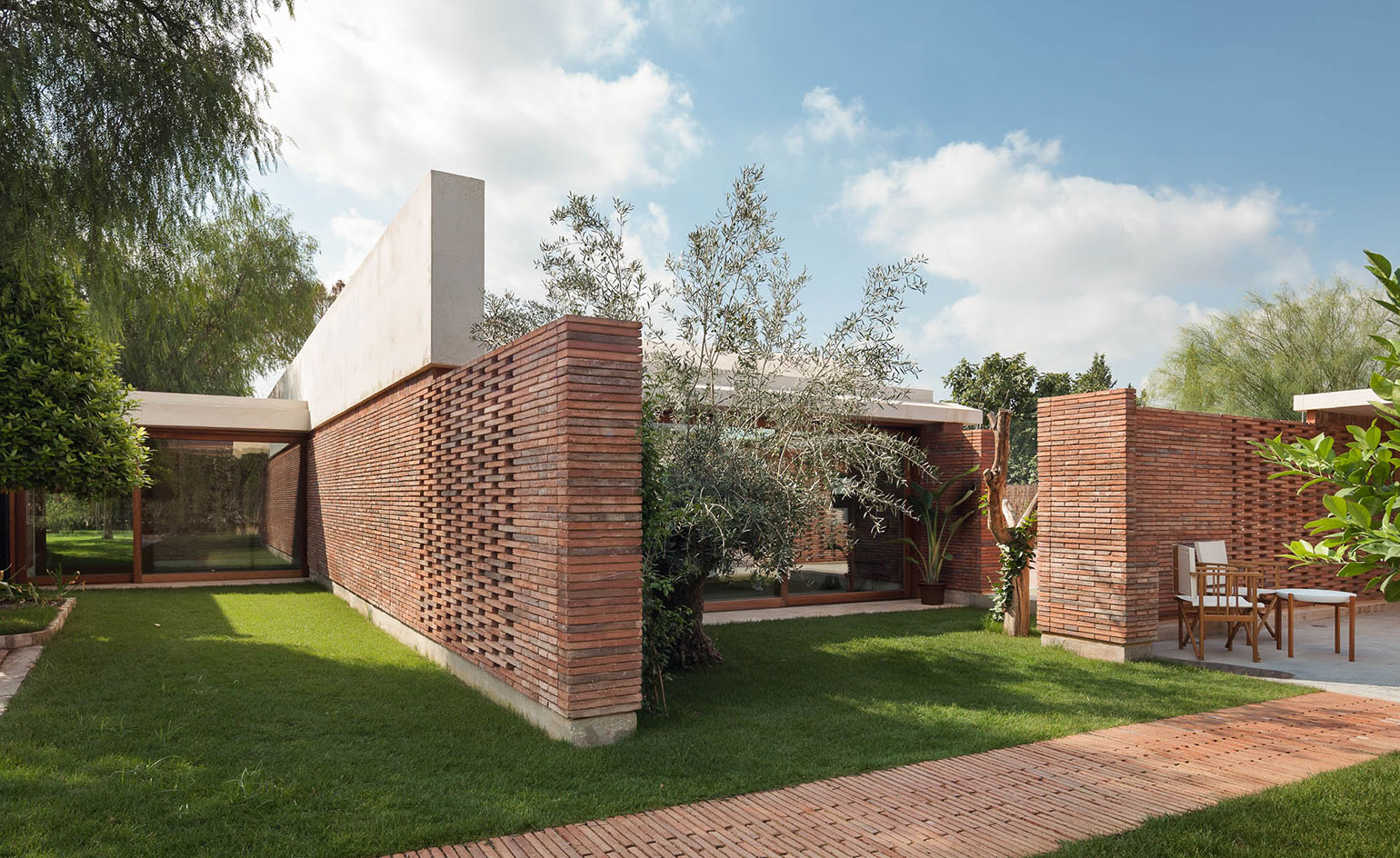
The client, a photographer and his wife, wanted to extend their retreat with a new brick wing, hosting a new patio, lounge area and extra bedroom
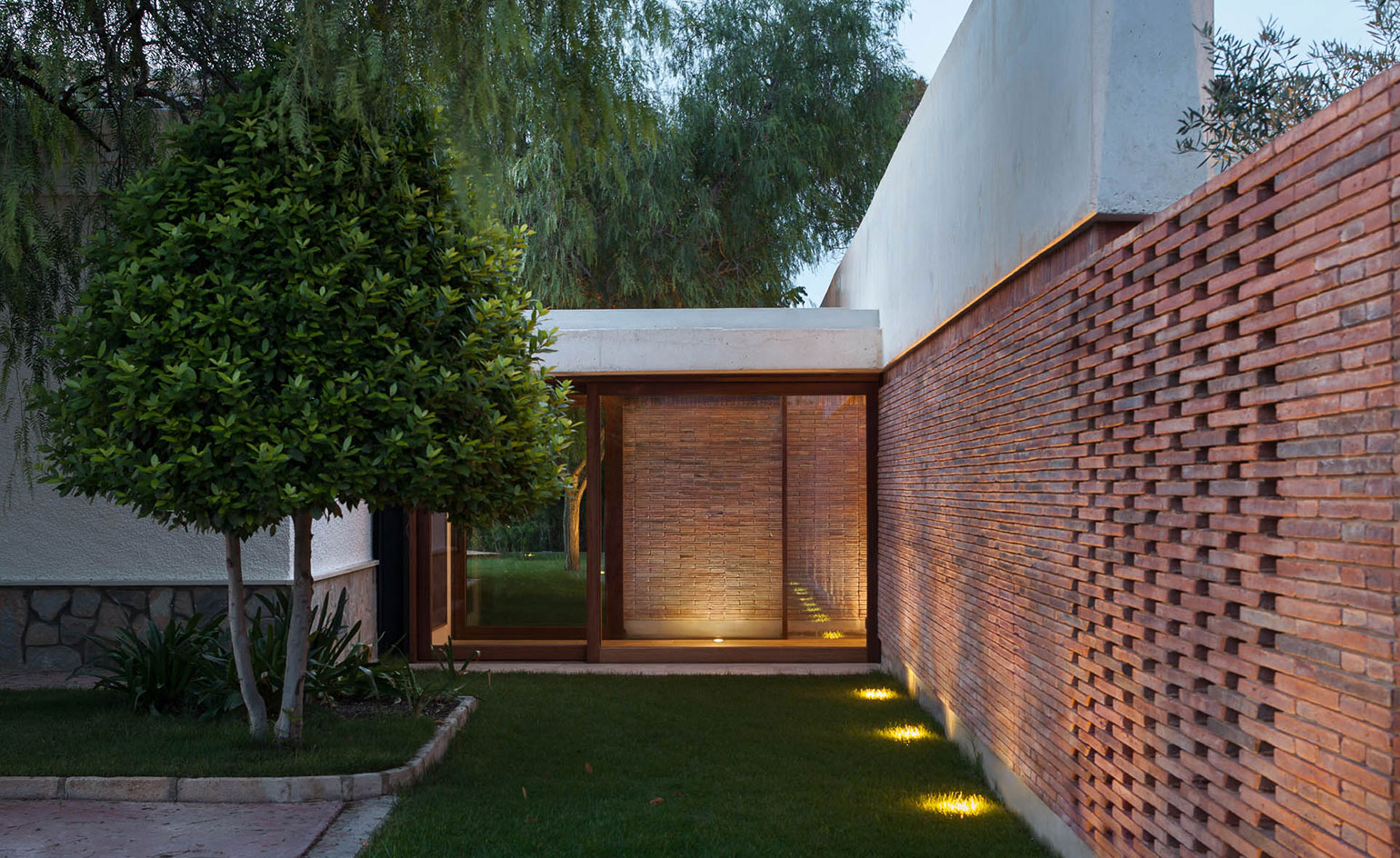
The reason behind this extension was for the owners to be able to accommodate more visitors during the summer months
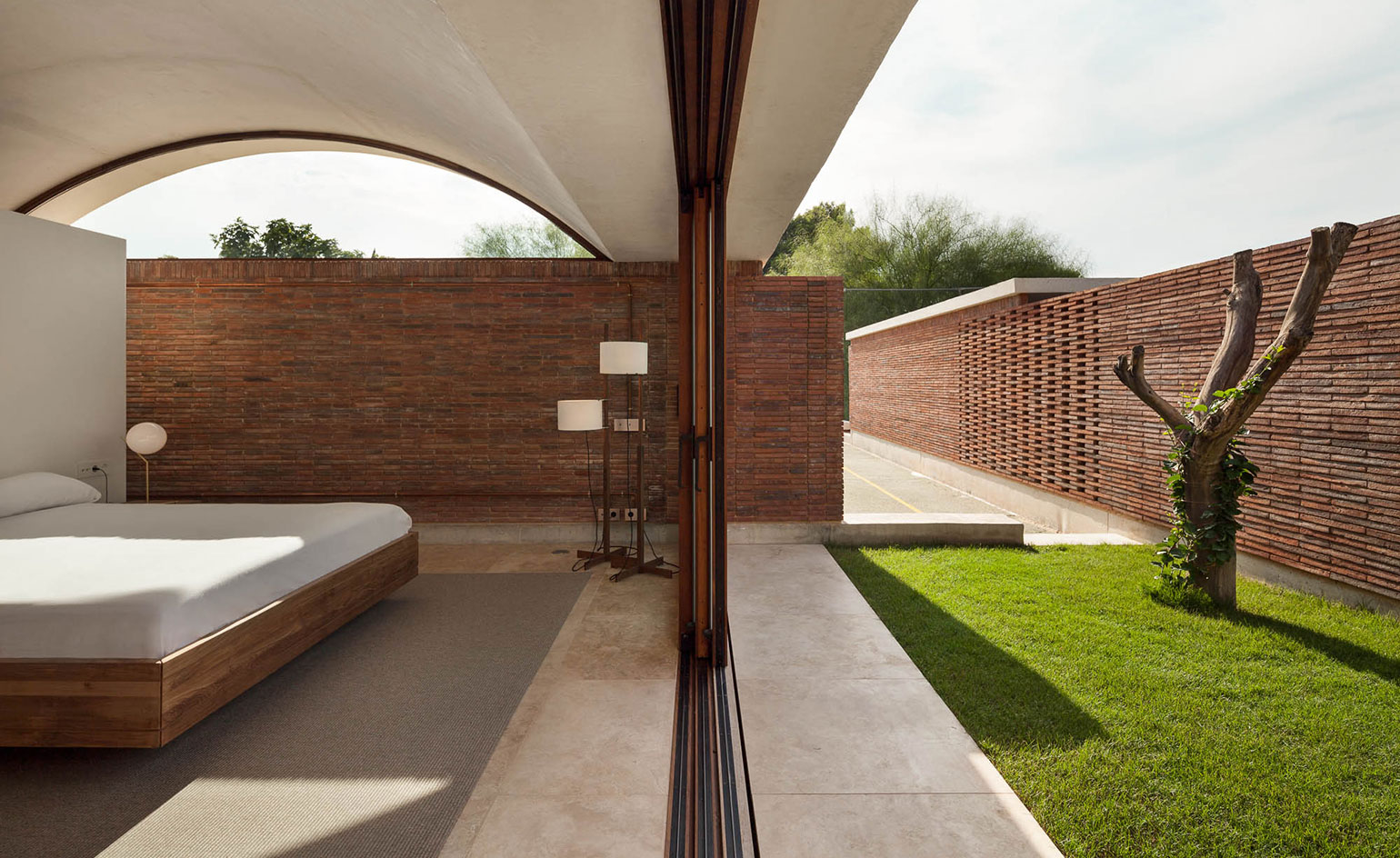
The open spaces and generous outdoors areas are matched by high quality detailing and finishes
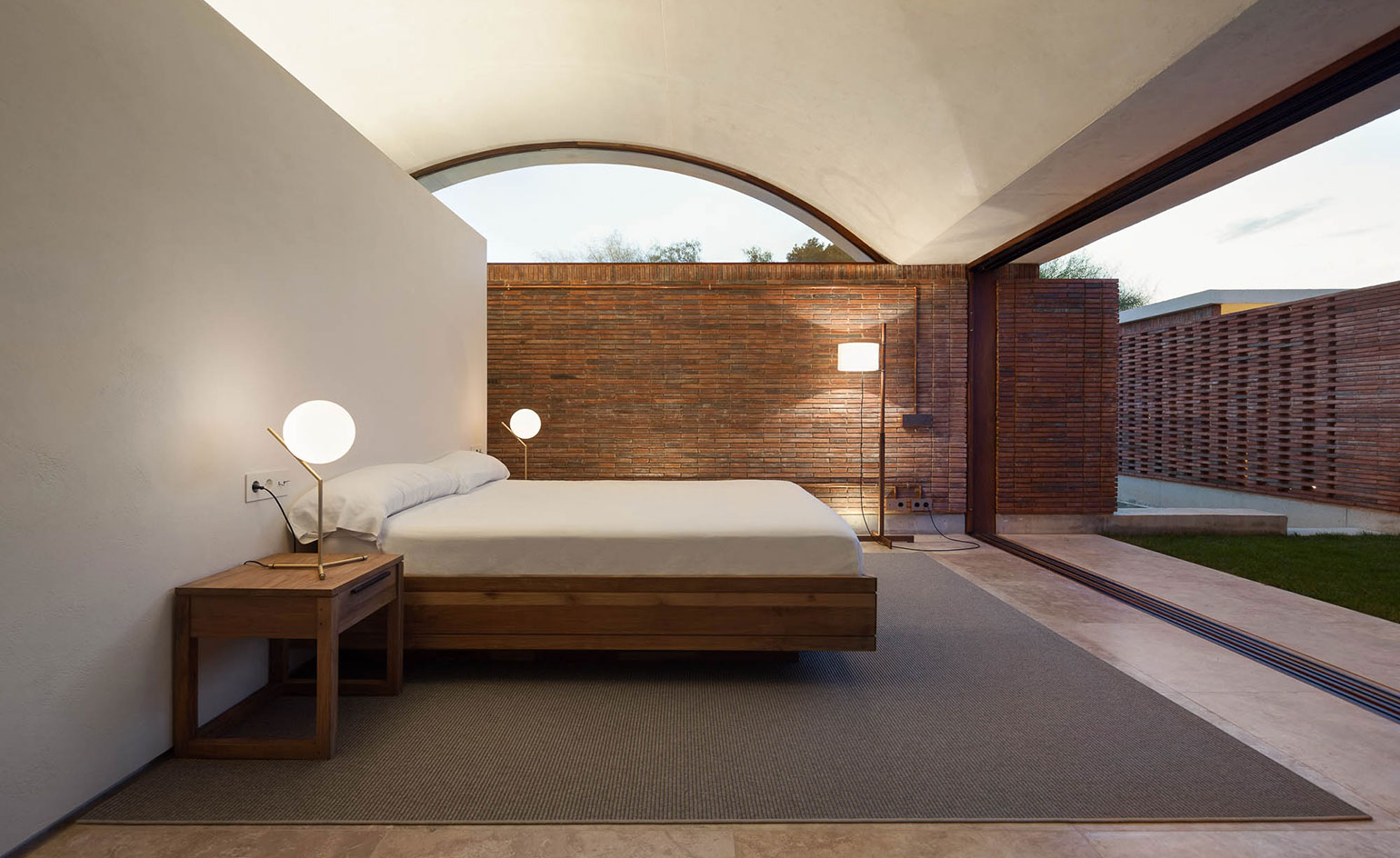
The project's material palette consists of polished ceramic flooring, red brick and white painted walls
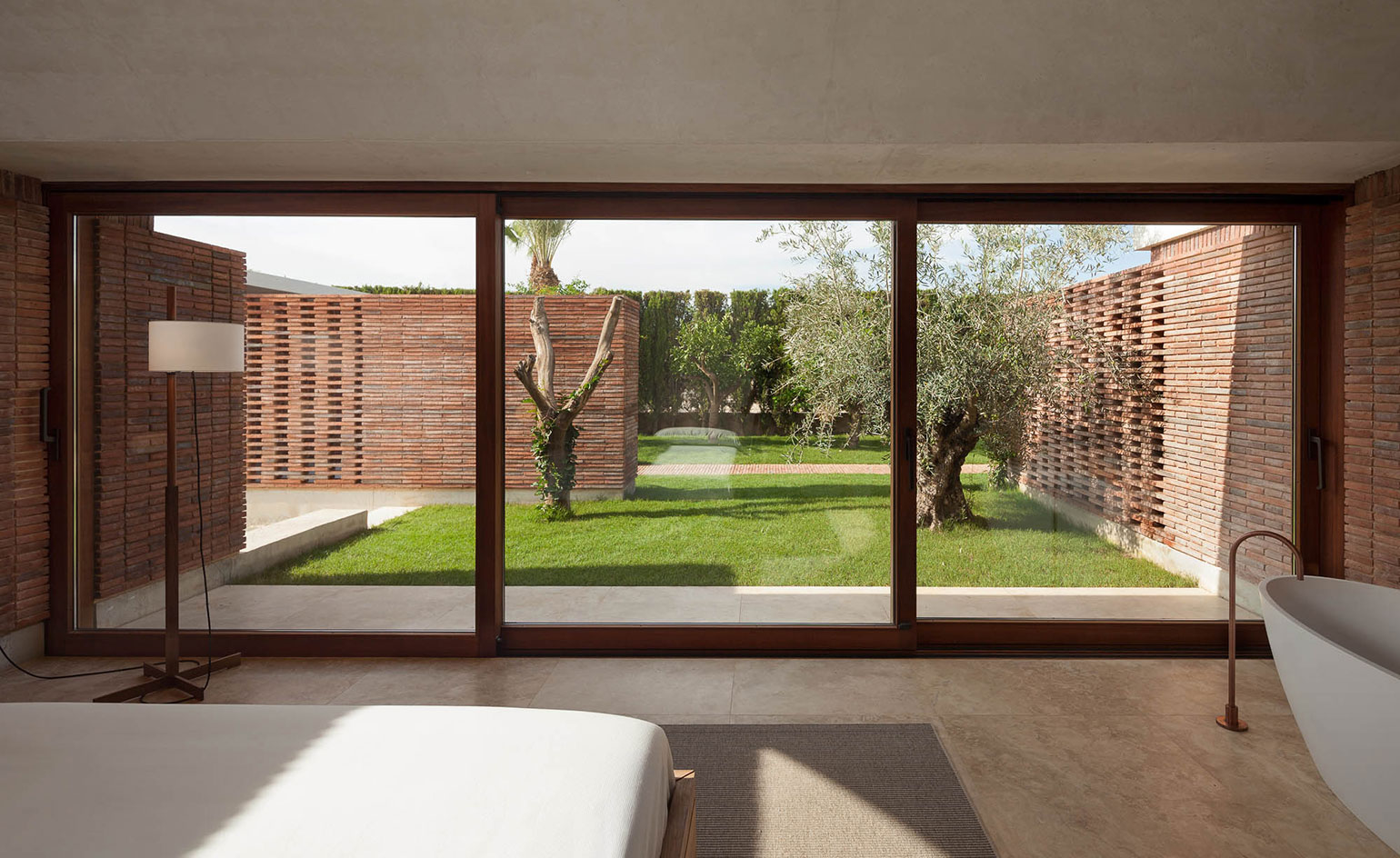
The new bedroom overlooks a private courtyard facing north...
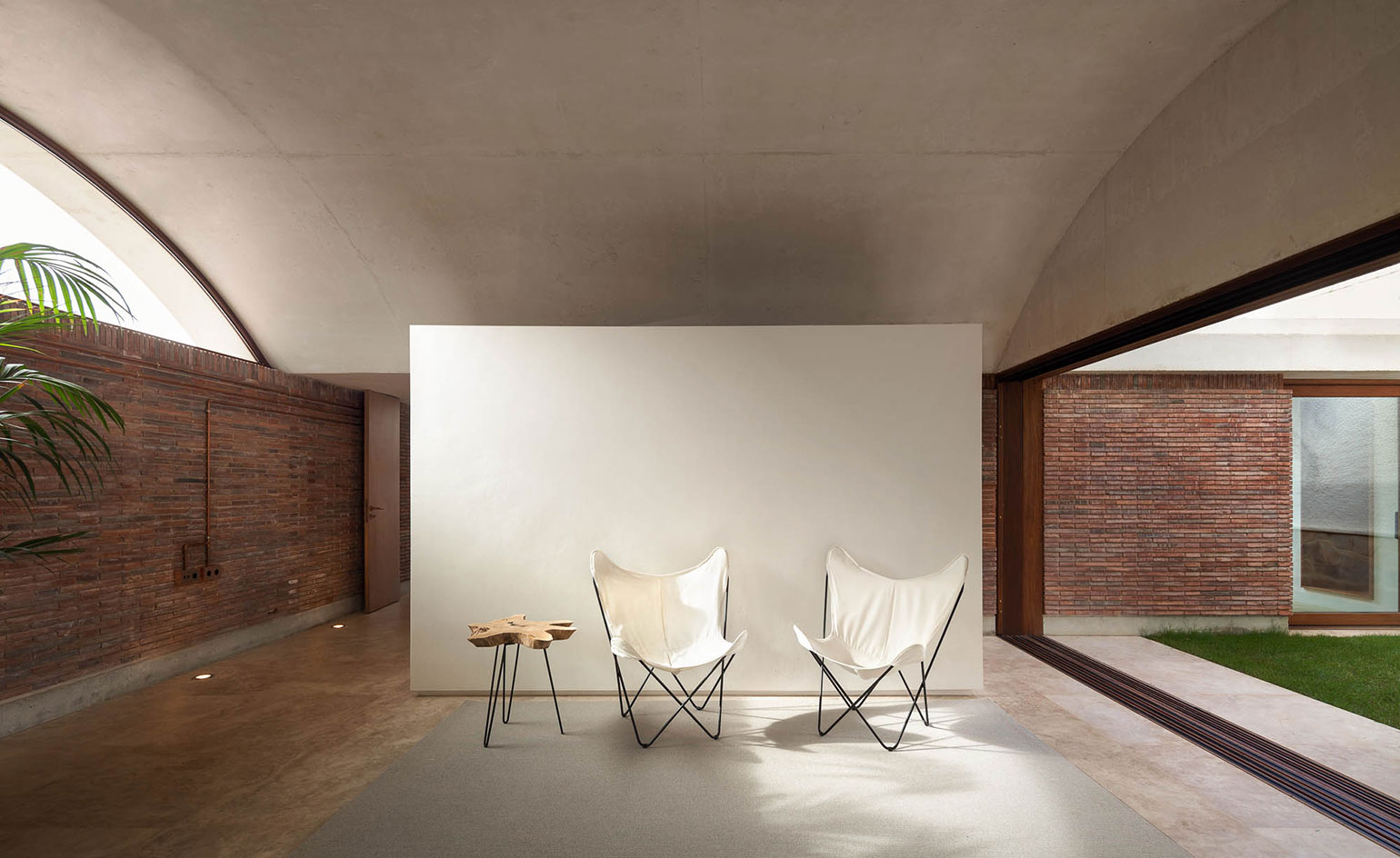
... while the multi-functional living room faces toward the generous garden
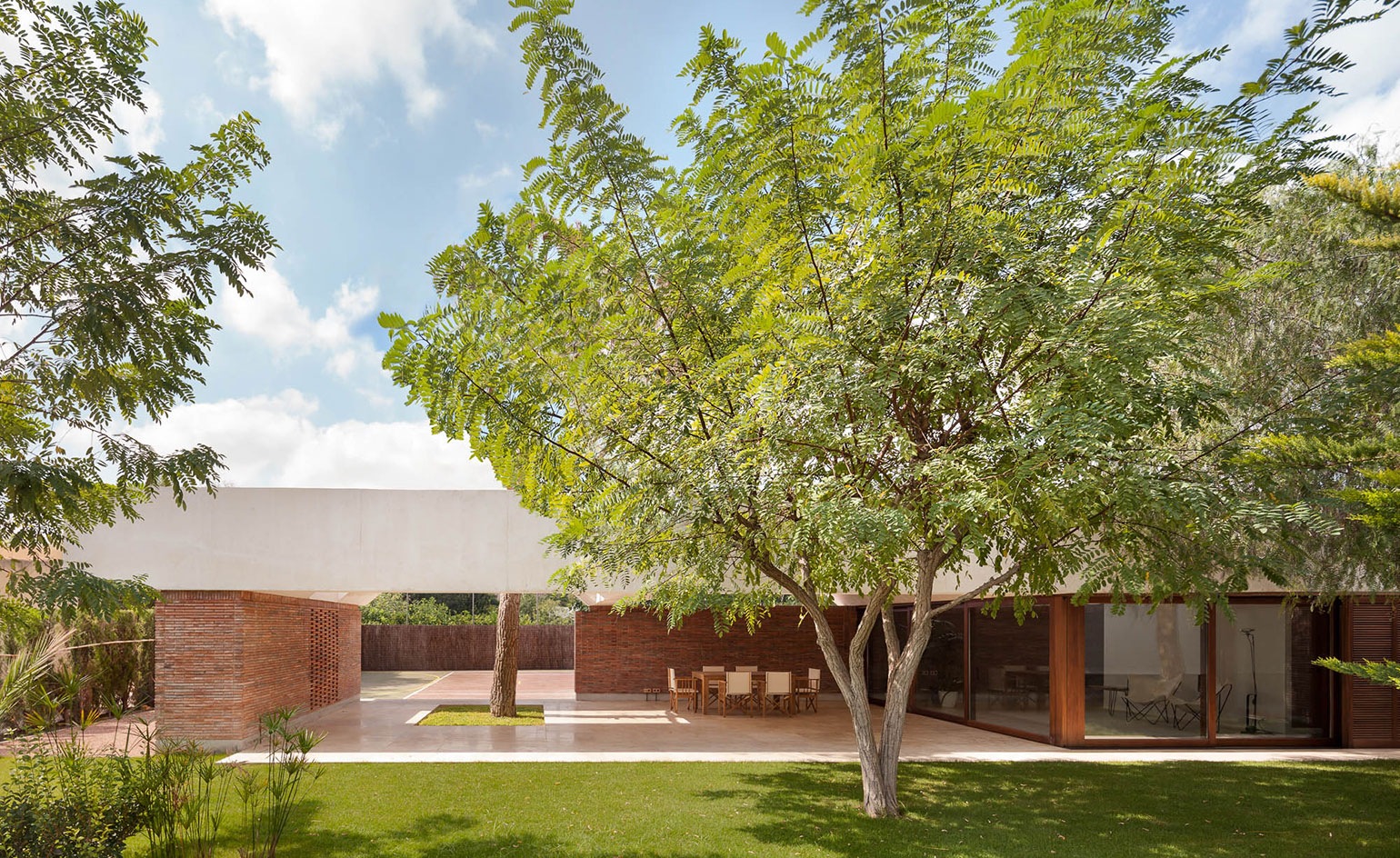
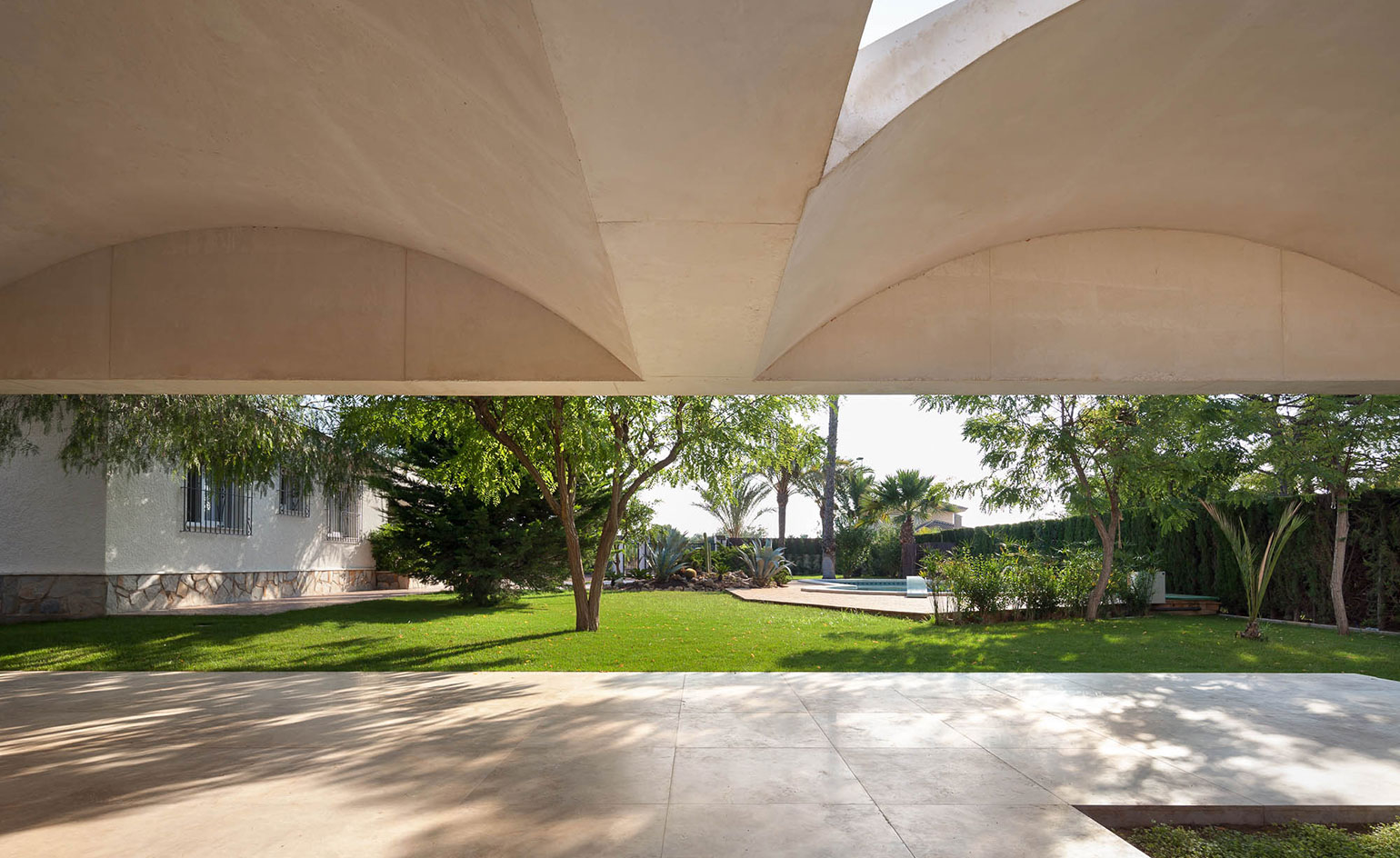
Shadows cast from the roof's curves and the region's strong sunlight create interesting light play throughout the house
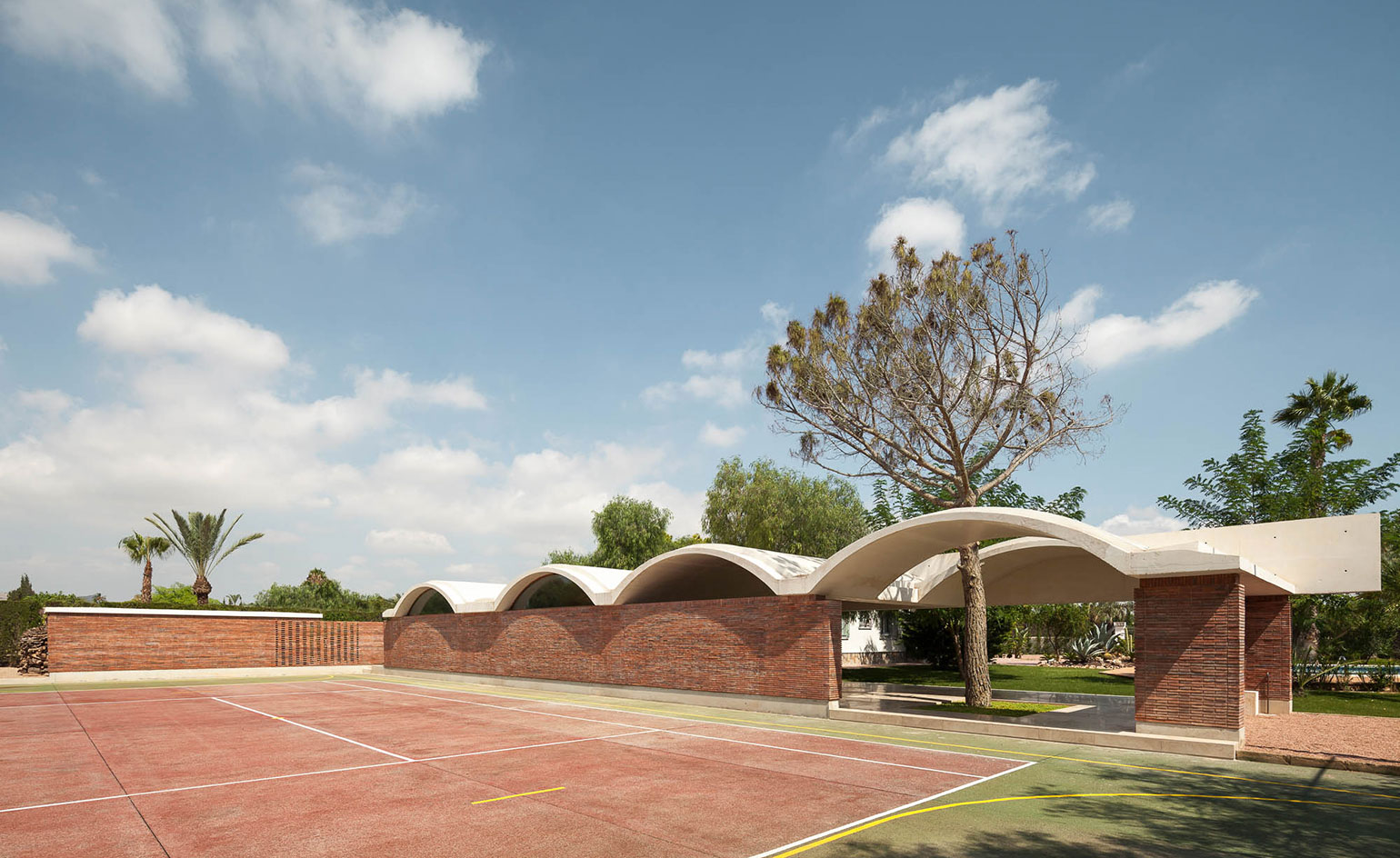
Glazed doors open out onto the patio, which gives access to the site's tennis court
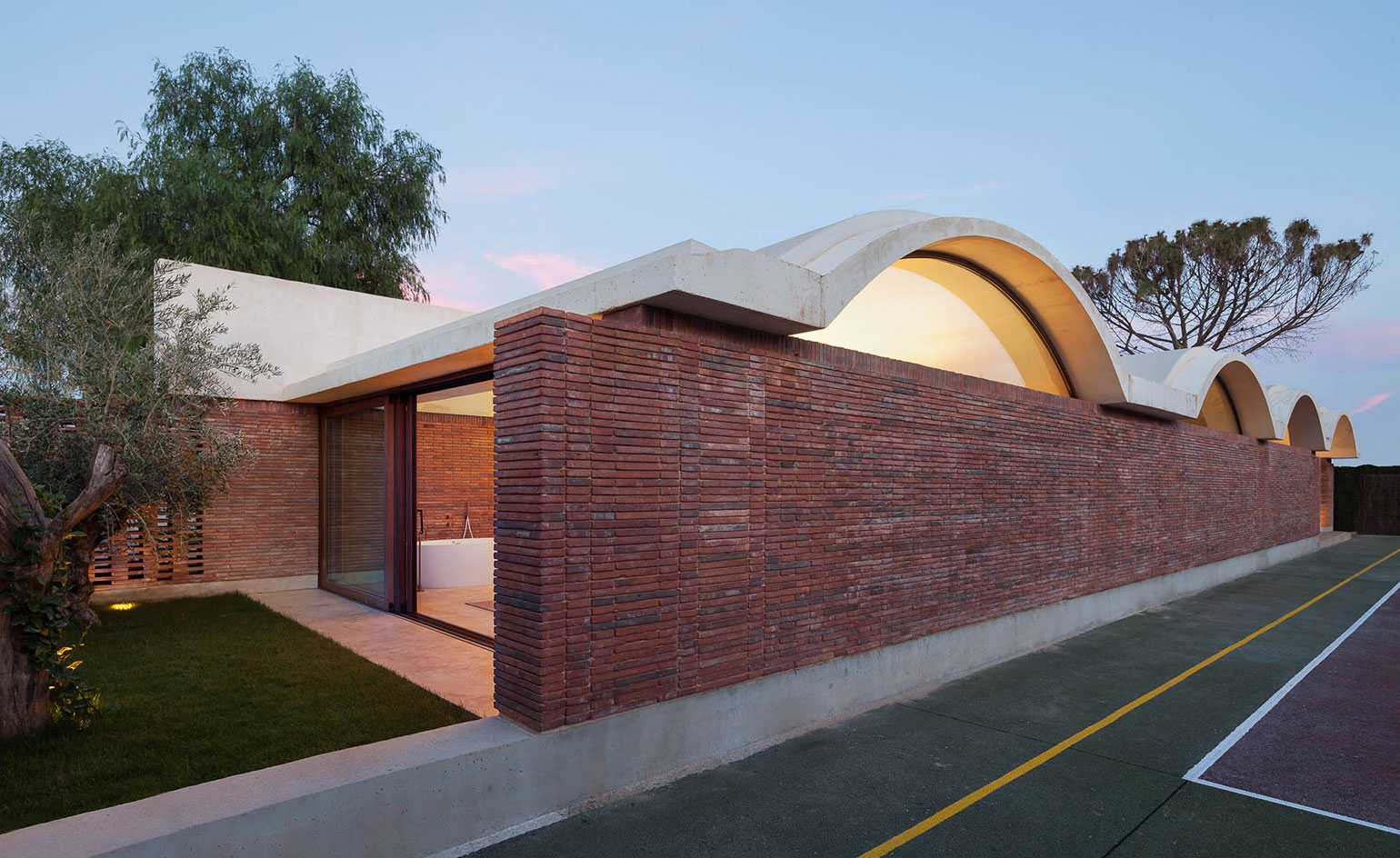
The brick vaulted extension consists of two sets of quarters, separated by a bathroom block
INFORMATION
For more information, visit MESURA’s website
Receive our daily digest of inspiration, escapism and design stories from around the world direct to your inbox.