House B in São Paulo invites the great outdoors inside

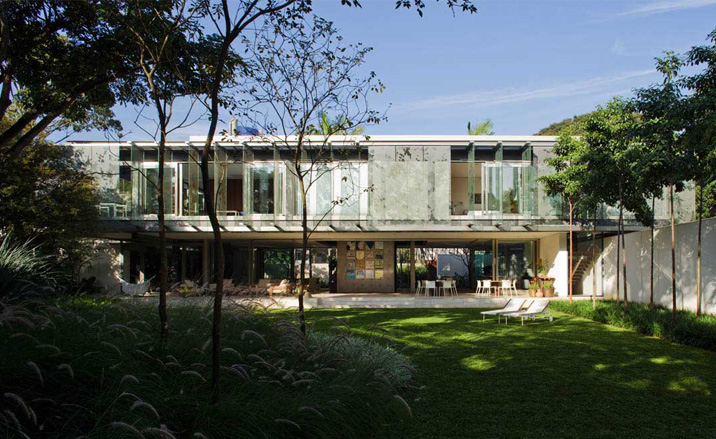
Receive our daily digest of inspiration, escapism and design stories from around the world direct to your inbox.
You are now subscribed
Your newsletter sign-up was successful
Want to add more newsletters?

Daily (Mon-Sun)
Daily Digest
Sign up for global news and reviews, a Wallpaper* take on architecture, design, art & culture, fashion & beauty, travel, tech, watches & jewellery and more.

Monthly, coming soon
The Rundown
A design-minded take on the world of style from Wallpaper* fashion features editor Jack Moss, from global runway shows to insider news and emerging trends.

Monthly, coming soon
The Design File
A closer look at the people and places shaping design, from inspiring interiors to exceptional products, in an expert edit by Wallpaper* global design director Hugo Macdonald.
This house, located in the city of São Paulo, takes advantage of its privileged condition and makes the integration with the nature its distinctive trace. All its spaces keep a clear relationship with the 1,500 sq m park in which they are inserted.
In the ground floor, the social spaces are located under the shade of the upper volume of the house, connected to the gardens through a terrace and the glass sliding doors - that can be collected, creating an opening of 14 m width. The upper volume, conceived as a translucent box shelters the rooms and other spaces that require greater privacy.
The structure of the glass volume was conceived in such way that it seems to float on the garden, supported from the central pillar of reinforced concrete, that also shelters the stairs of access to the upper floor. The connection between the horizontal plans and this pillar of sustentation is strengthened by the creation of voids around the box of concrete, which are also used to bring natural light from the cover to the interior of the house.
All the upper volume is closed with a silkscreen-printed glass skin that works as a filter of light and sunshade. The print that composes the silkscreen works as a reverberation of the image of the park in the surface of the house, strengthening the interdependence between the architectural object and nature.
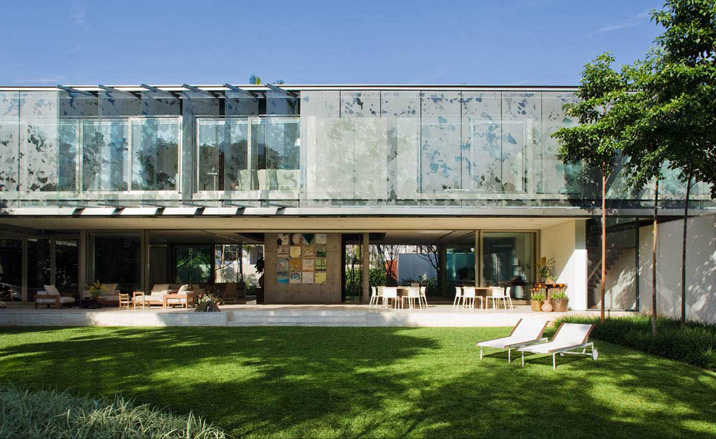
All its spaces keep a clear relationship with the 1,500 sq m park in which they are inserted
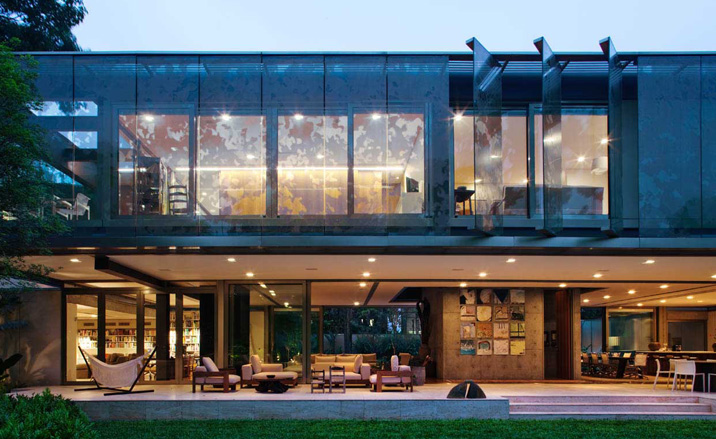
In the ground floor, the social spaces are located under the shade of the upper volume of the house...
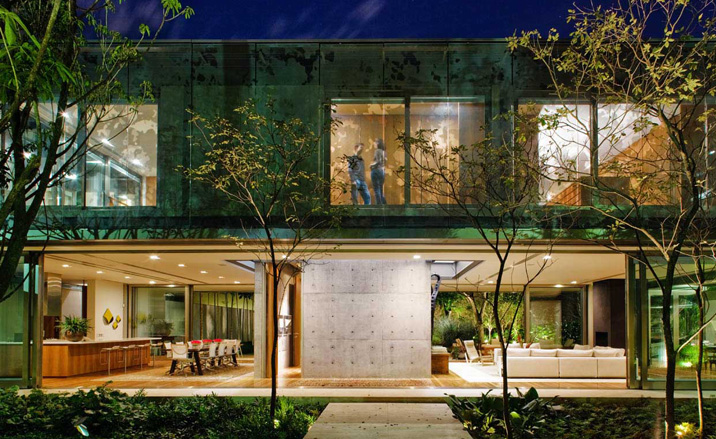
...connected to the gardens through a terrace and the glass sliding doors - that can be collected, creating an opening of 14 m width
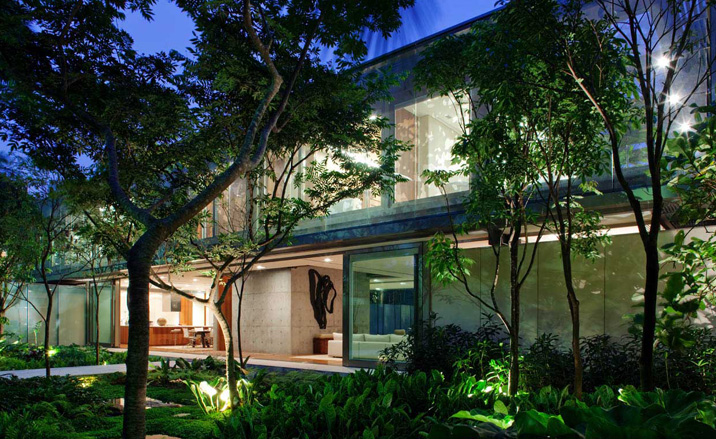
The upper volume, conceived as a translucent box shelters the rooms and other spaces that require greater privacy
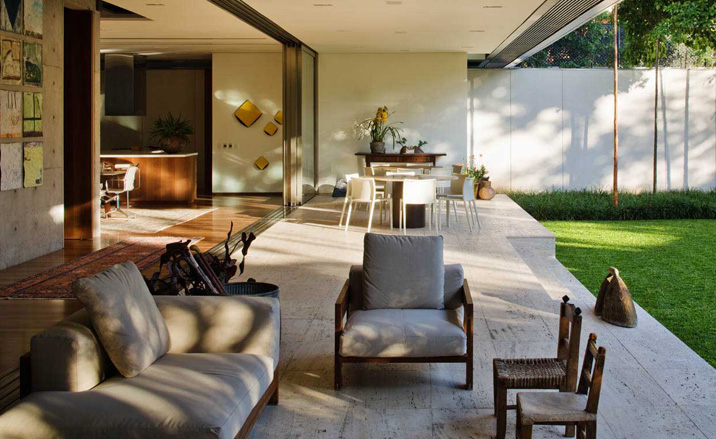
The structure of the glass volume was conceived in such way that it seems to float on the garden, supported from the central pillar of reinforced concrete, that also shelters the stairs of access to the upper floor
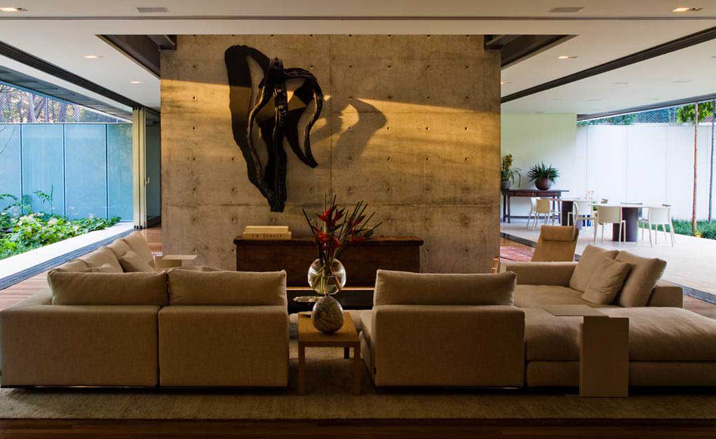
The structure of the glass volume was conceived in such way that it seems to float on the garden...
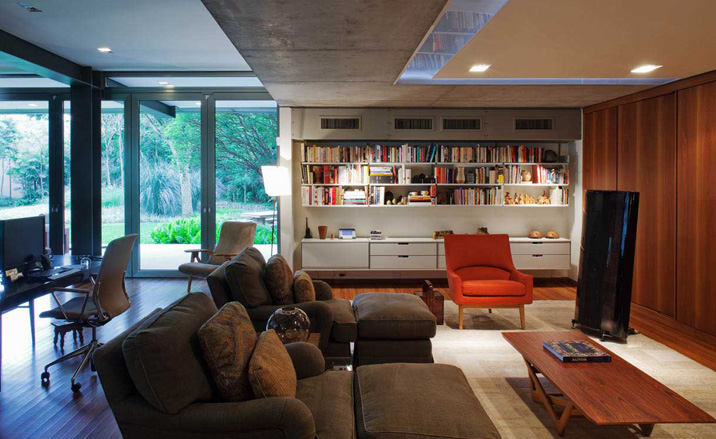
...supported from the central pillar of reinforced concrete, that also shelters the stairs of access to the upper floor
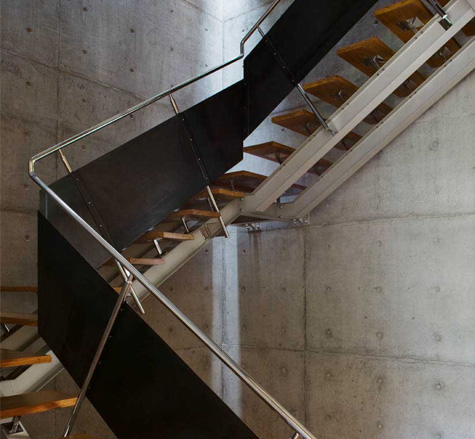
The connection between the horizontal plans and this pillar of sustentation is strengthened by the creation of voids around the box of concrete
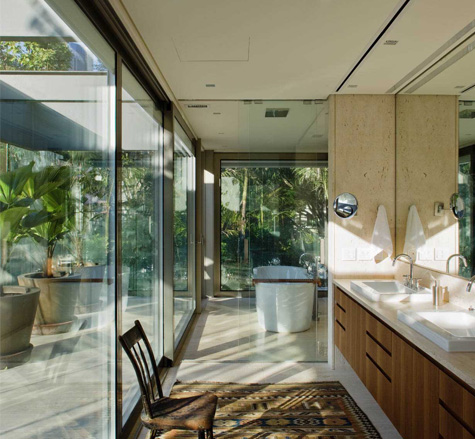
All the upper volume is closed with a silkscreen-printed glass skin that works as a filter of light and sunshade
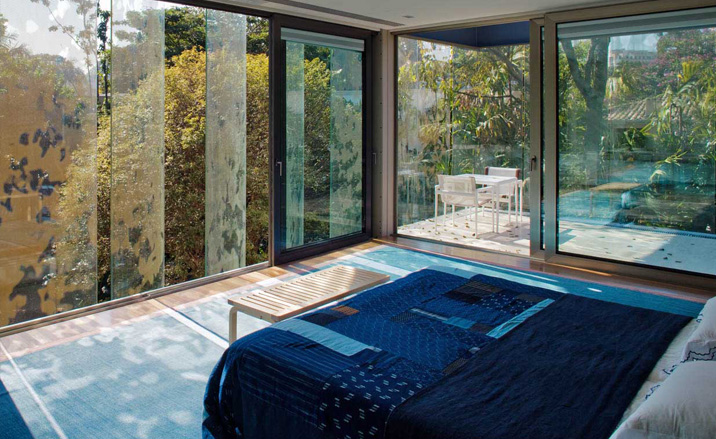
The print that composes the silkscreen works as a reverberation of the image of the park in the surface of the house...
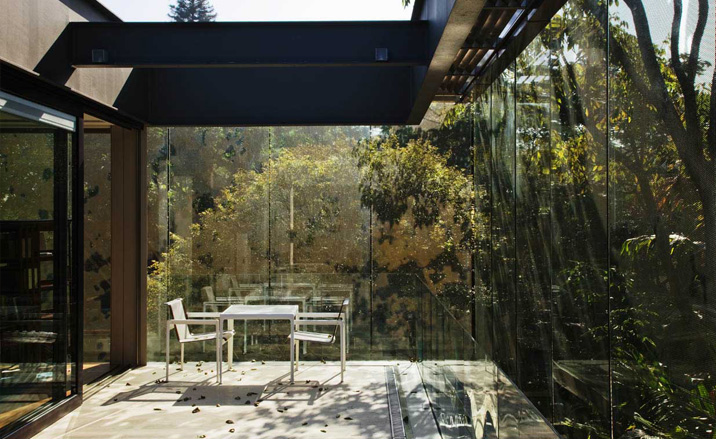
...strengthening the interdependence between the architectural object and nature
Receive our daily digest of inspiration, escapism and design stories from around the world direct to your inbox.
Ellie Stathaki is the Architecture & Environment Director at Wallpaper*. She trained as an architect at the Aristotle University of Thessaloniki in Greece and studied architectural history at the Bartlett in London. Now an established journalist, she has been a member of the Wallpaper* team since 2006, visiting buildings across the globe and interviewing leading architects such as Tadao Ando and Rem Koolhaas. Ellie has also taken part in judging panels, moderated events, curated shows and contributed in books, such as The Contemporary House (Thames & Hudson, 2018), Glenn Sestig Architecture Diary (2020) and House London (2022).
