House 5 by LADG explores Los Angeles’ suburban typologies
House 5 by architecture studio The Los Angeles Design Group (LADG) offers a contemporary alternative to the city's suburban homes

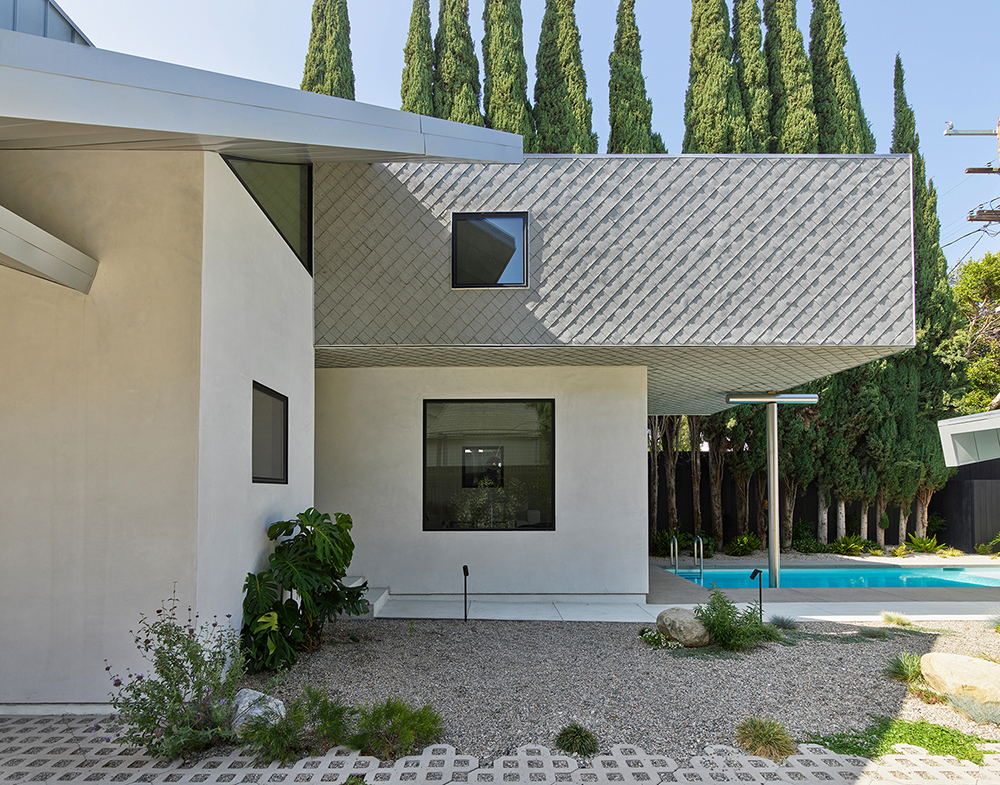
House 5 is a creative reimagining of an existing Los Angeles house in the city's Larchmont Village neighborhood. The project, by Venice, CA, and Cambridge, MA-based firm The Los Angeles Design Group (LADG), aims to playfully reinterpret the traditional tropes of LA suburbia, challenging internal and external arrangements for a young family after their forever home.
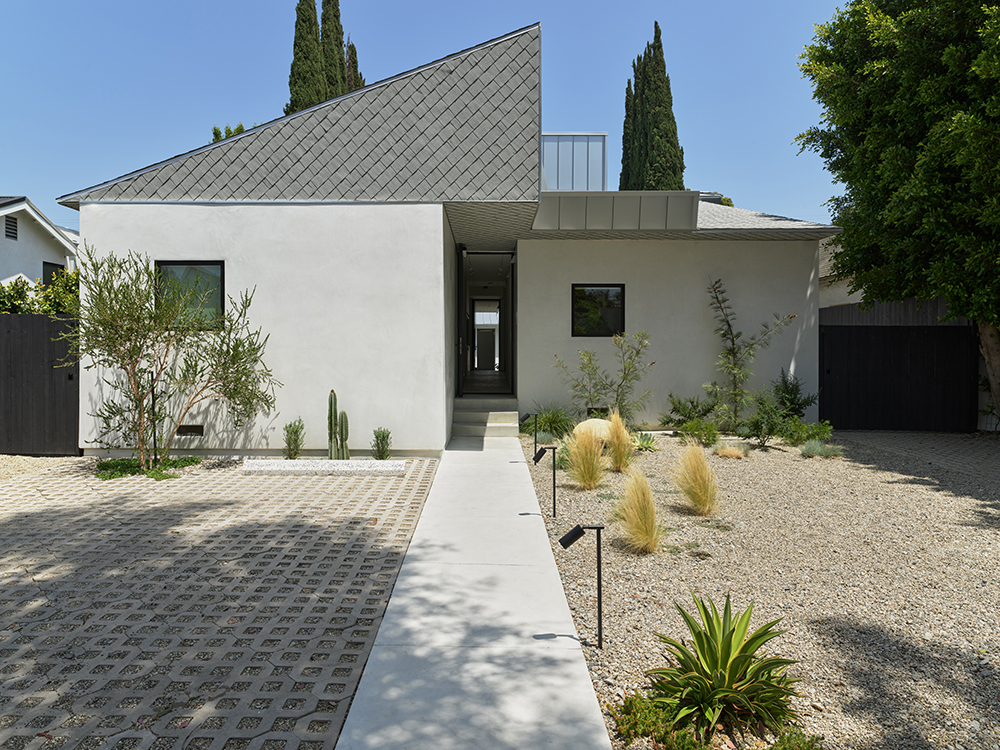
House 5 by LADG
The architects began their refresh by cutting through the existing layout and building fabric to create two new concrete footpaths and four unique quadrants that define the home's new arrangement.
'House in Los Angeles 5 gently starts to chip away at the identification of the single-family home with certain conservative notions of architecture and the family,' says LADG co-principal Andrew Holder. 'The way we started this project is by splitting those organisational tropes with perpendicular cuts.'
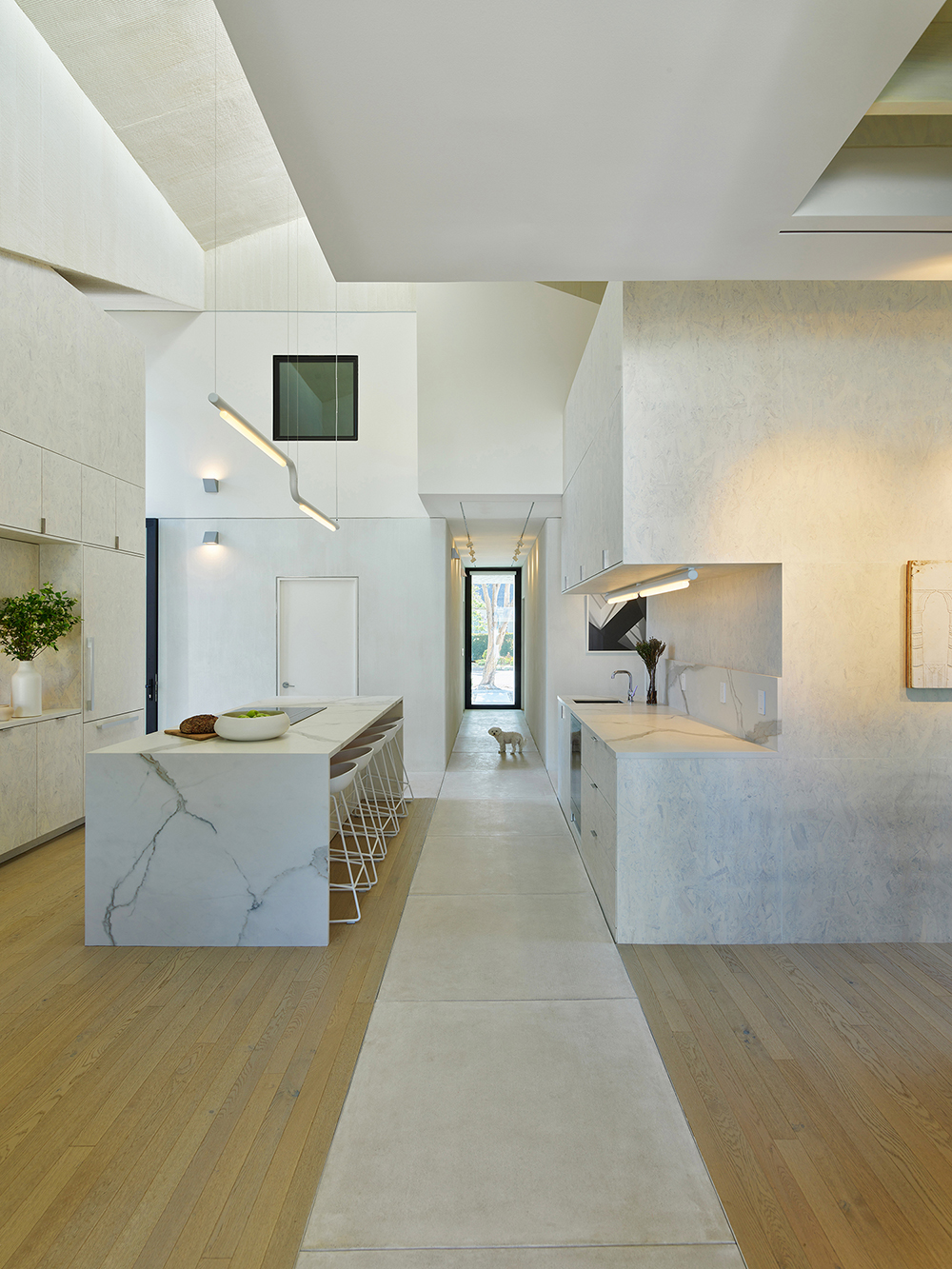
The new home was born out of an existing 1929 bungalow, originally containing two bedrooms, and two bathrooms within 1,426 sq ft. Now, an additional 574 sq ft, including a bedroom, a half bathroom, a laundry room and a pantry, have significantly expanded the domestic space.
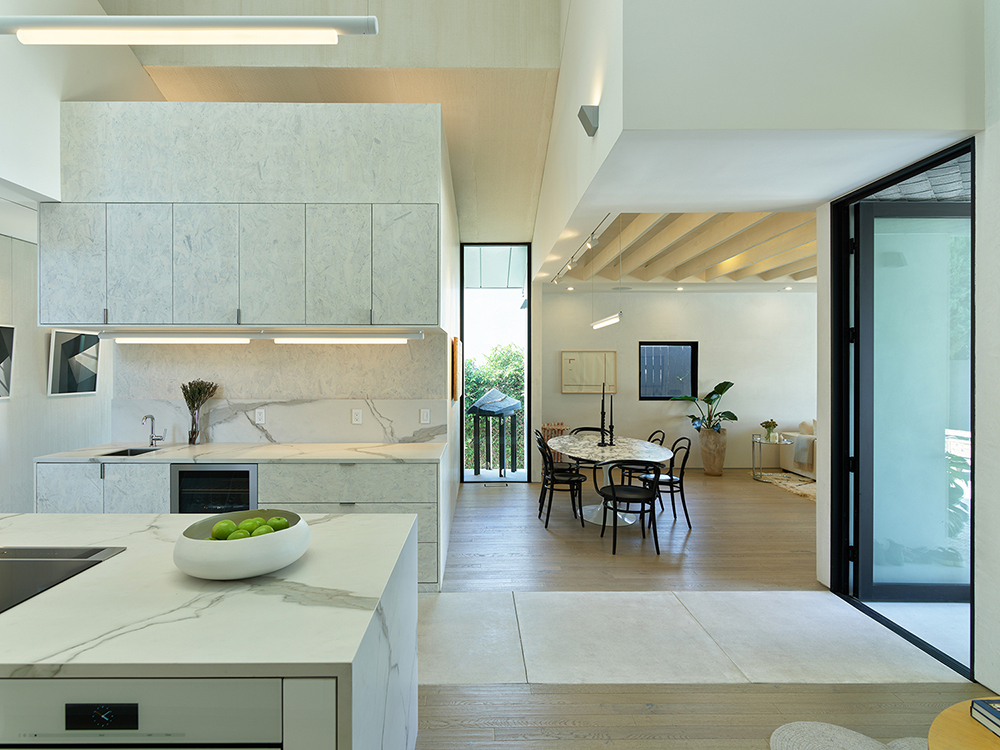
Bold geometries and blocky volumes in light colours – white plaster and light-coloured, natural or painted wood – create a subtly dramatic but welcoming and engaging interior. At the home's heart is an expansive communal 'core' of flexible, open space – around it feature the family's living spaces, dining area and a kitchen.
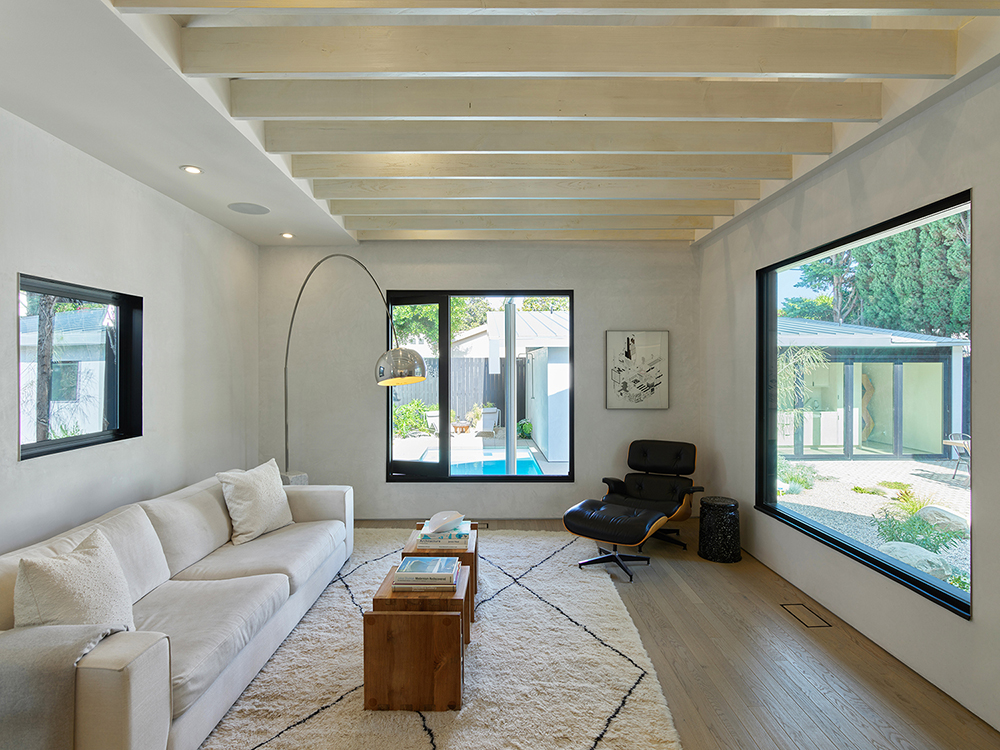
'The aim is to evacuate the centre of the house and put a cultural proposition in its place – a new way to think about how and where to come together as a family. Here, we are taking out the hearth and replacing it with air, as an abstract idea and quite literally as a means to achieve a passively cooled interior climate,' explained LADG co-principal Benjamin Freyinger.
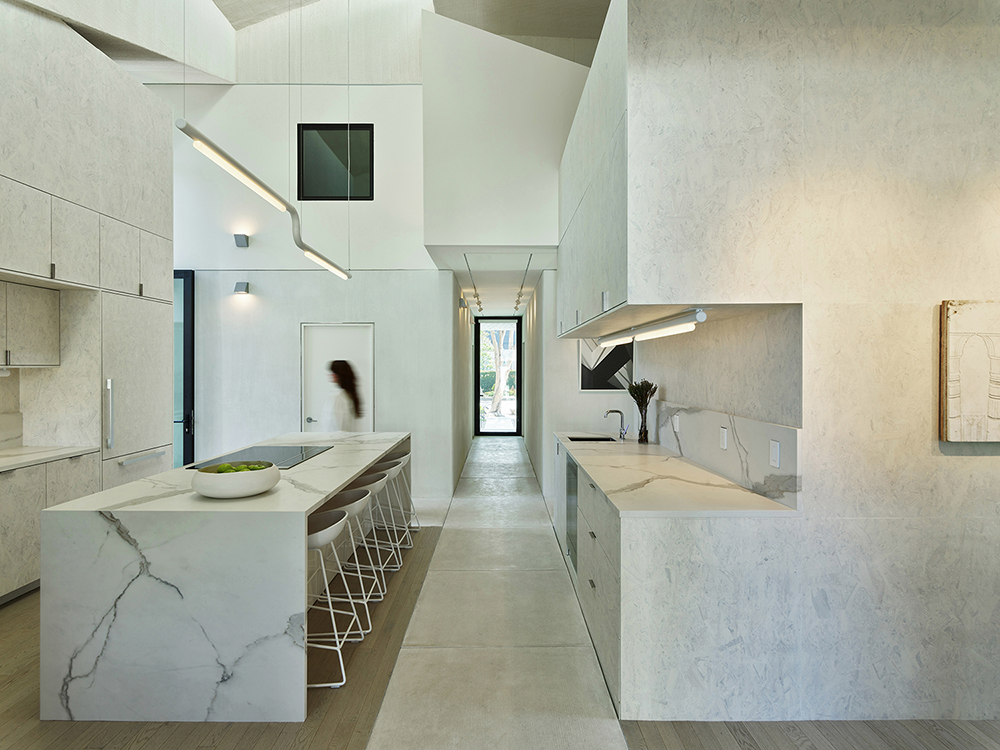
These key internal gestures are translated outside into the building's large wedge-shaped roofs – the outlines of which were carefully calculated to respond to the neighbourhood's scale and typologies, maintaining light, views and airflow between adjacent structures, as Holder added: 'We’re interested in showing an alternate model but we are being good neighbours.'
Receive our daily digest of inspiration, escapism and design stories from around the world direct to your inbox.
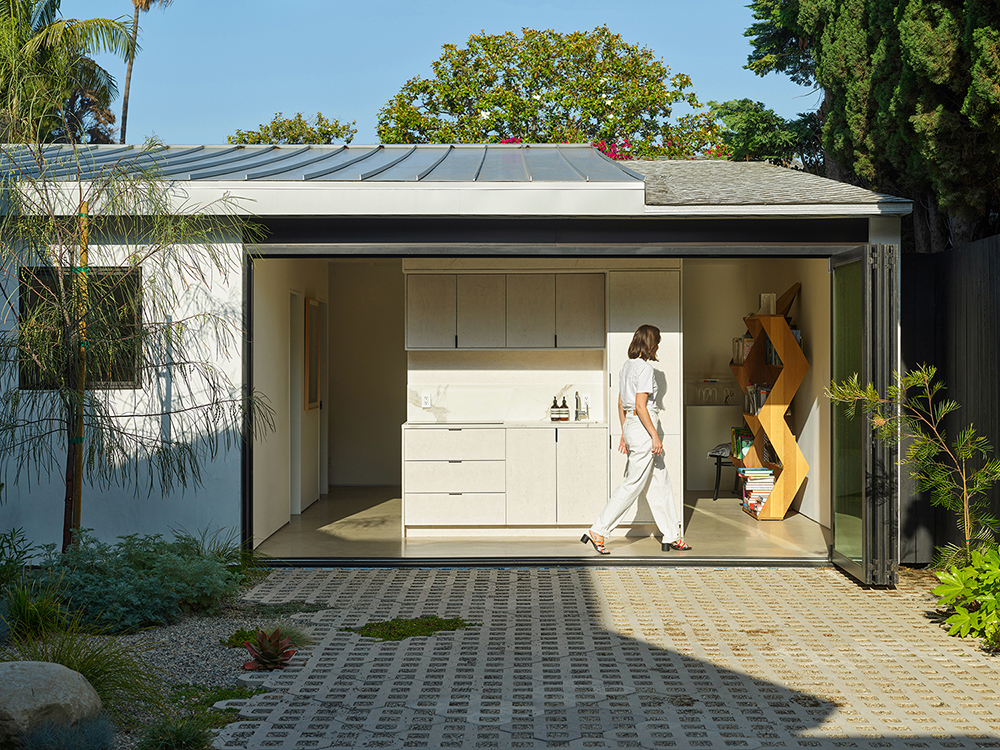
Ellie Stathaki is the Architecture & Environment Director at Wallpaper*. She trained as an architect at the Aristotle University of Thessaloniki in Greece and studied architectural history at the Bartlett in London. Now an established journalist, she has been a member of the Wallpaper* team since 2006, visiting buildings across the globe and interviewing leading architects such as Tadao Ando and Rem Koolhaas. Ellie has also taken part in judging panels, moderated events, curated shows and contributed in books, such as The Contemporary House (Thames & Hudson, 2018), Glenn Sestig Architecture Diary (2020) and House London (2022).
