Lina Ghotmeh’s Maroquinerie de Louviers for Hermès is a celebration of craft
Hermès’ Maroquinerie de Louviers leather production facility by Lina Ghotmeh opens in Normandy, France

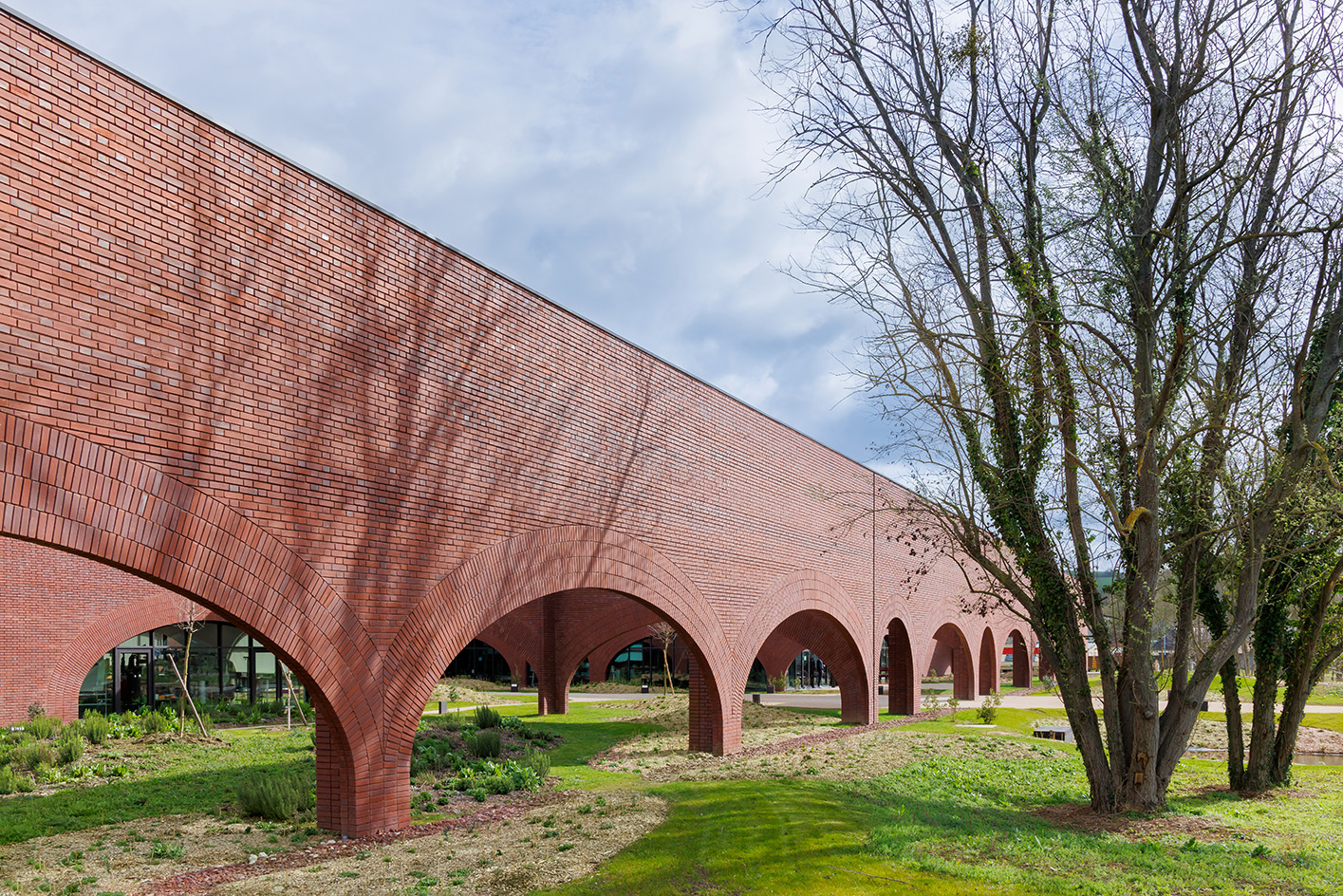
Receive our daily digest of inspiration, escapism and design stories from around the world direct to your inbox.
You are now subscribed
Your newsletter sign-up was successful
Want to add more newsletters?

Daily (Mon-Sun)
Daily Digest
Sign up for global news and reviews, a Wallpaper* take on architecture, design, art & culture, fashion & beauty, travel, tech, watches & jewellery and more.

Monthly, coming soon
The Rundown
A design-minded take on the world of style from Wallpaper* fashion features editor Jack Moss, from global runway shows to insider news and emerging trends.

Monthly, coming soon
The Design File
A closer look at the people and places shaping design, from inspiring interiors to exceptional products, in an expert edit by Wallpaper* global design director Hugo Macdonald.
The new Maroquinerie de Louviers by Hermès, the celebrated fashion house's second structure to complete in its growing Normandy hub in Louviers, has just launched to a design by Lina Ghotmeh. The French-Lebanese architect, who has been selected to design London's prestigious 2023 Serpentine Pavilion this summer, crafted the workshop facility that focuses on leather goods and saddle-making, anchoring it to a sensitive, context-informed approach and principles sustainable architecture.
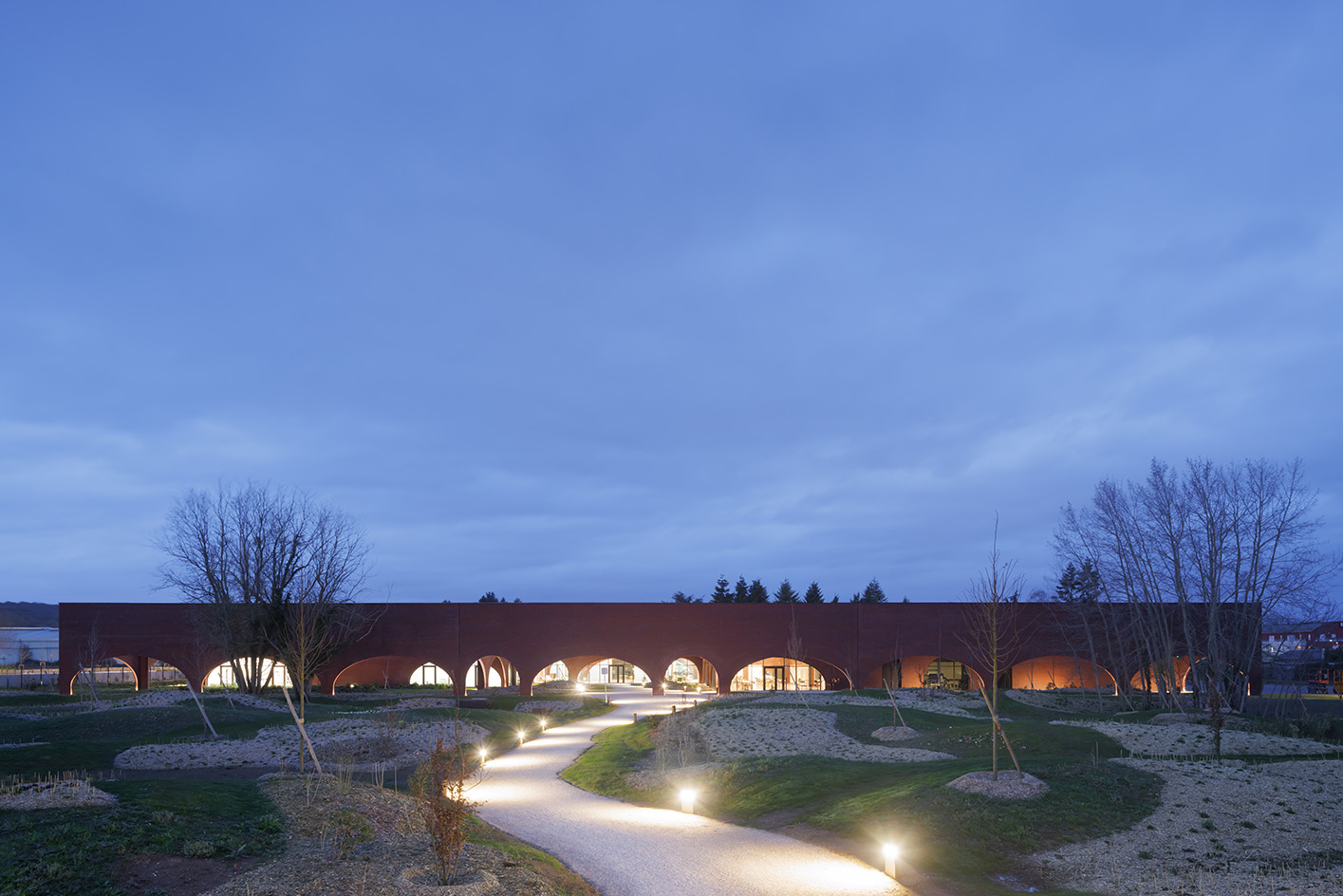
Hermès’ Maroquinerie de Louviers: a ‘living space for artisans’
Hermès' Maroquinerie de Louviers was conceived to celebrate the continuation of craft and the sharing of artisanal knowledge, which the fashion house has always supported, both through its product, as well as the Louviers École Hermès des savoir-faire, its own apprenticeship training centre. The school is accredited by the French Education Department and delivers the CAP vocational diploma in leatherworking.
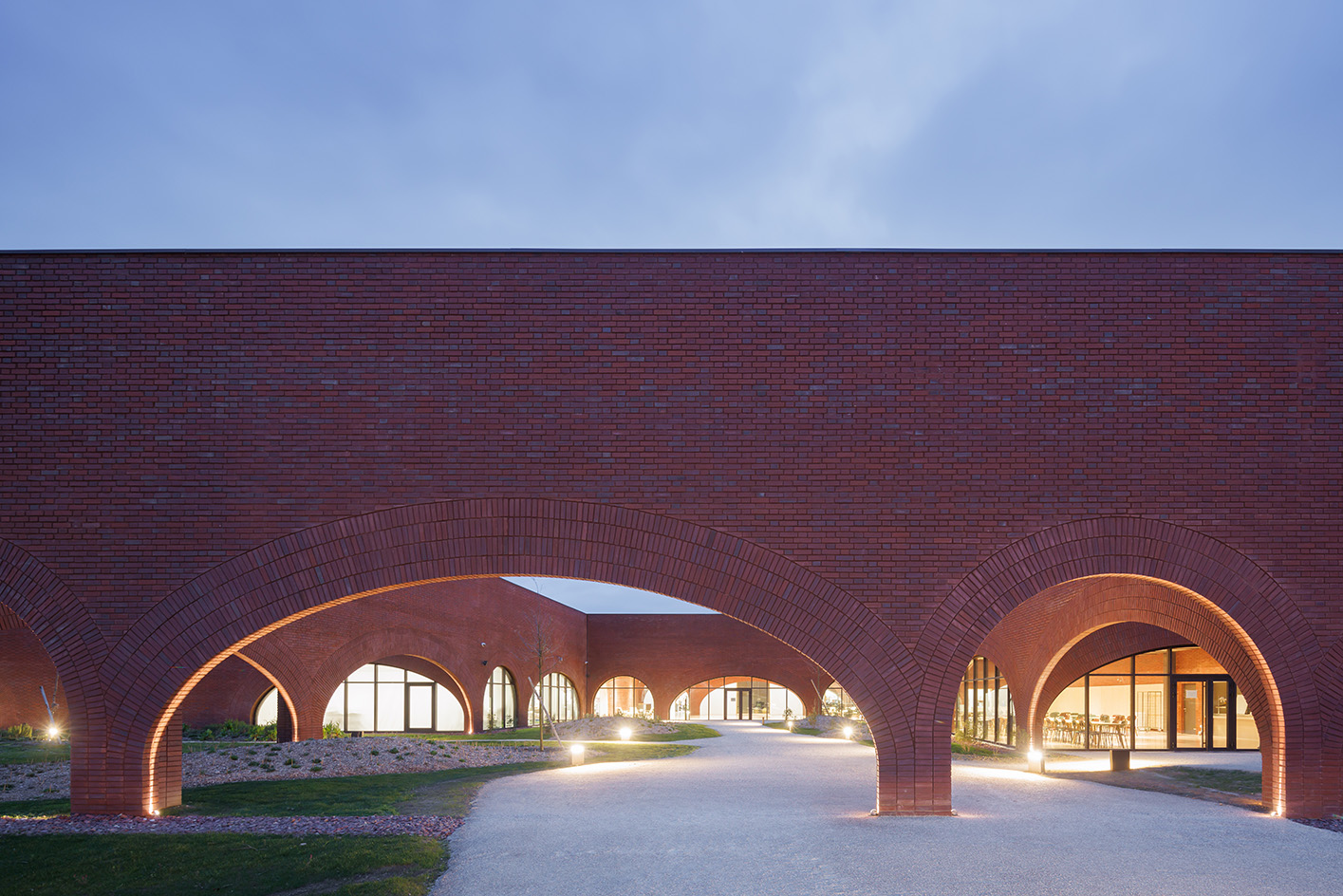
The Louviers leather production facility spans some 2,600 sq m. Ghotmeh roots her work in 'the archaeology of the future', inspired by the site, its surroundings and the land's memories. A fairly modest, brick-clad exterior offers subtle drama through a cascade of arches that provides ample light and openings to this otherwise warehouse-like open, flexible space. Its utilitarian nature complements the fact that this is a 'living space for artisans'.
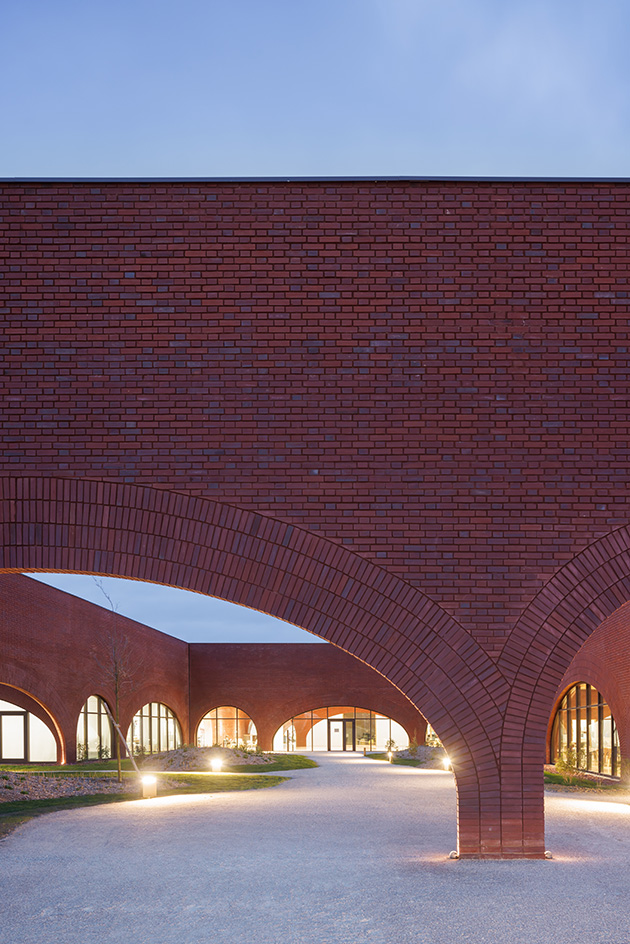
Beyond the structure's flexibility, functionality and symbolism, this is also a highly eco-friendly building. It features a wooden frame, constructed on a local industrial brownfield site. It also uses more than 500,000 bricks, which have been produced within a radius of some 70km of Louviers. The brick's red tones echo the textures and colours found in the local vernacular. Additionally, natural light and ventilation greatly limited the need for artificial lighting, heating and cooling, while solar panels ensure the Maroquinerie de Louviers' autonomy in terms of energy consumption.
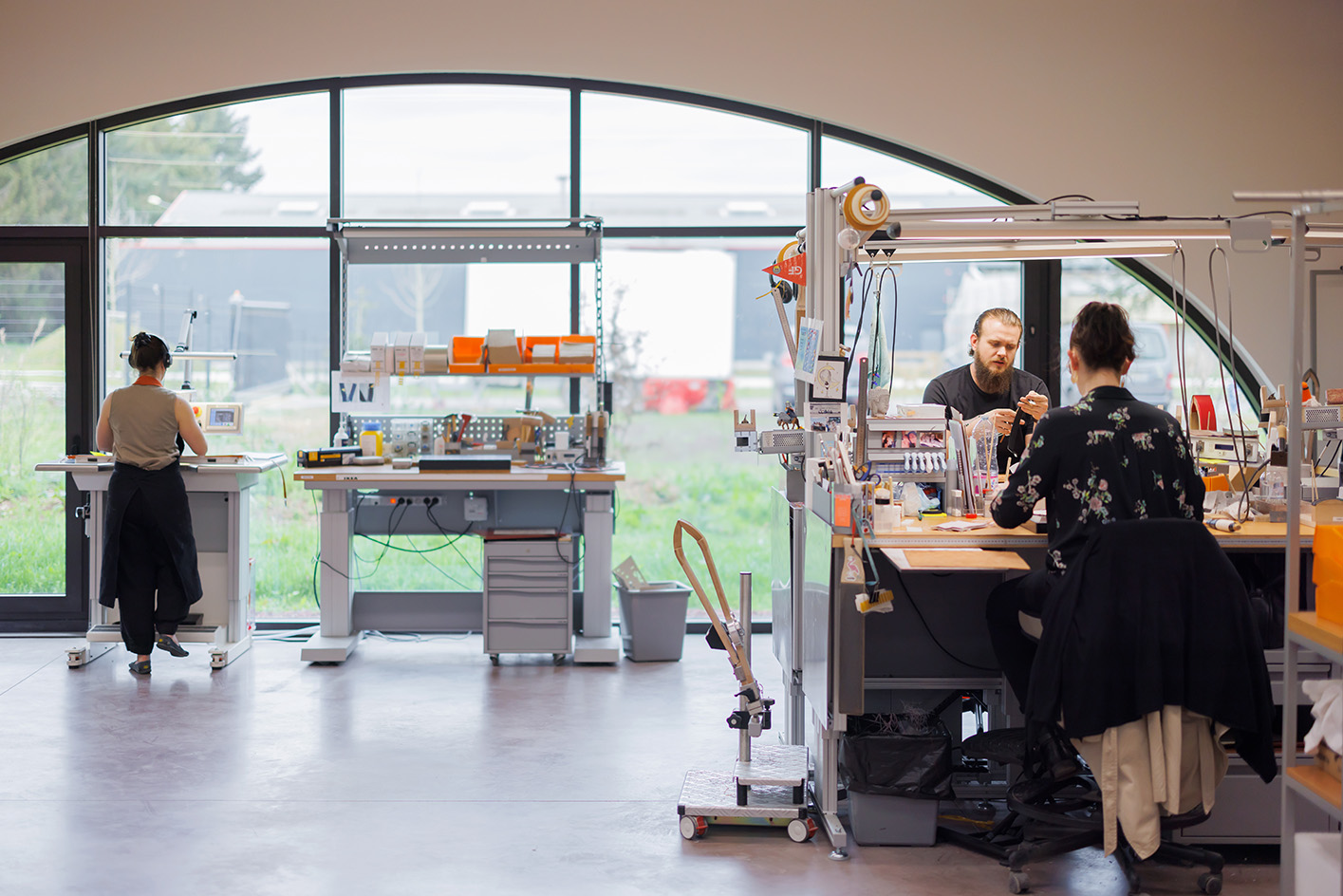
Belgian landscape architect Erik Dhont used the soil excavated from the site to compose three hectares of undulating gardens featuring both existing trees and newly planted, yet local to the region, species. The whole showcases how a circular approach, sharing of knowledge, and the concepts of nourishment, contextuality and heritage become key pillars in this project; meanwhile its elegant, understated shapes make their subtle mark in the Louviers countryside.
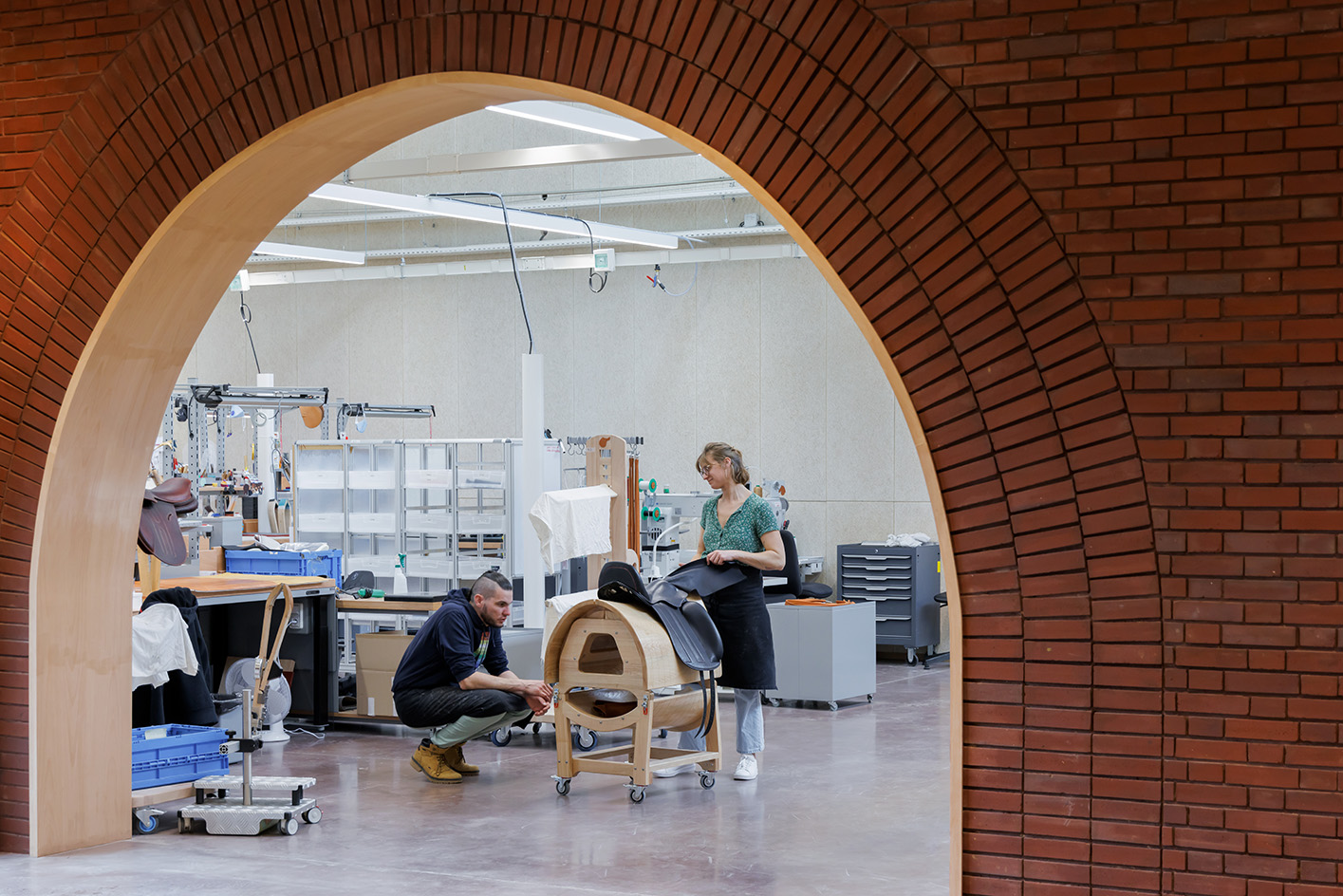
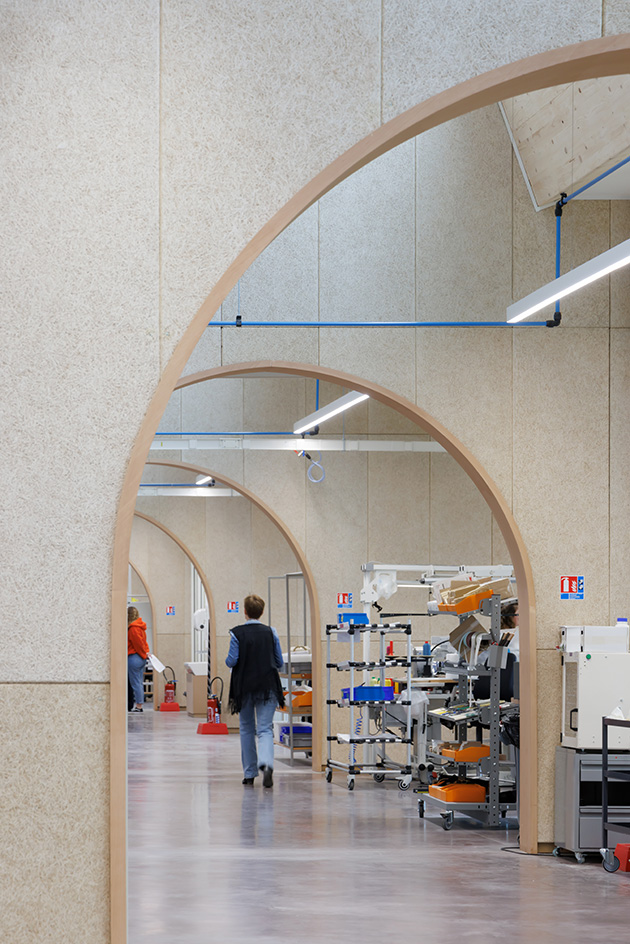
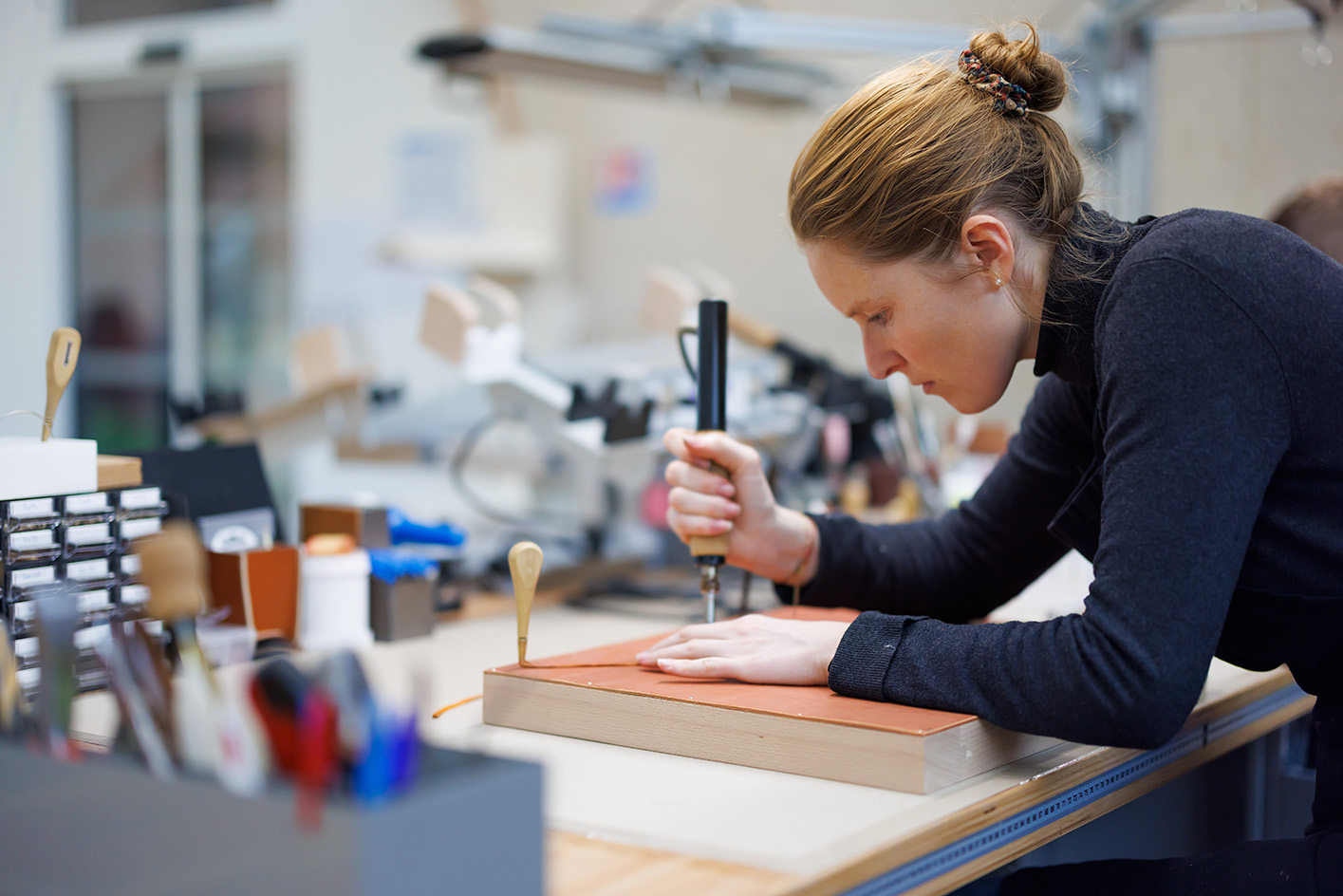
Receive our daily digest of inspiration, escapism and design stories from around the world direct to your inbox.
Ellie Stathaki is the Architecture & Environment Director at Wallpaper*. She trained as an architect at the Aristotle University of Thessaloniki in Greece and studied architectural history at the Bartlett in London. Now an established journalist, she has been a member of the Wallpaper* team since 2006, visiting buildings across the globe and interviewing leading architects such as Tadao Ando and Rem Koolhaas. Ellie has also taken part in judging panels, moderated events, curated shows and contributed in books, such as The Contemporary House (Thames & Hudson, 2018), Glenn Sestig Architecture Diary (2020) and House London (2022).
