Hasa Architects breathes new life into Georgian residence in London
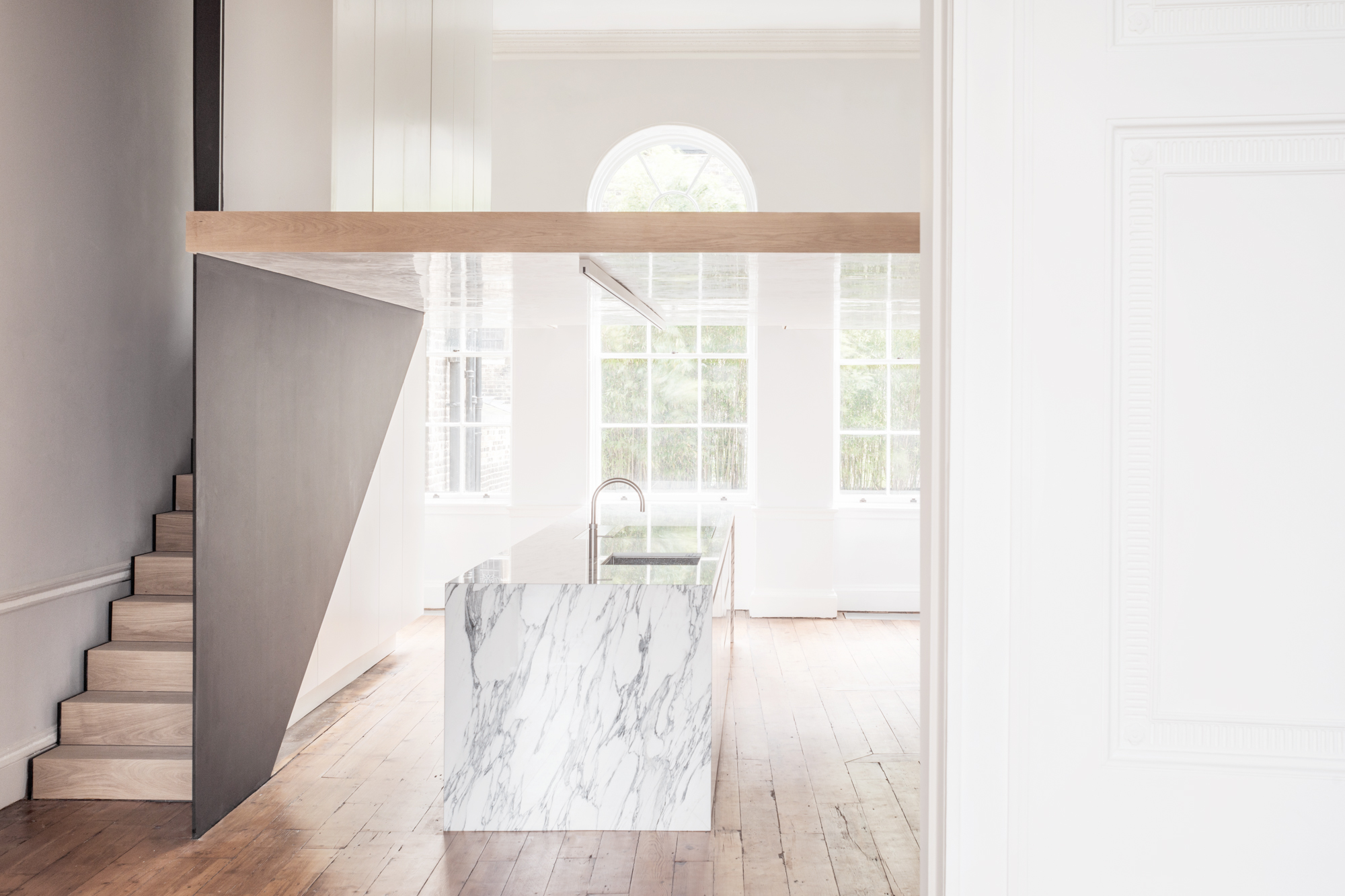
Handling the relationship between old and new can be a tricky task in architecture and achieving the right balance between the two is an often elusive goal; yet the masterful approach Hasa Architects took in its latest residential project, an apartment interior design in a listed terrace in London's Mayfair, ticks all the right boxes.
When Hasa directors, Mark Stevens and Charlotte Harris, were called upon to refresh a space within a Grade II-listed Georgian building in one of London's most affluent districts, they knew they had a real challenge on their hands. ‘It can often be difficult working with old structures, especially listed buildings’, says Stevens. ‘Understanding the history and context is fundamental. We always look to retain and repair the original fabric and our approach to any alteration is limited, with subtle changes that can be reversed'.
The relatively new studio was pleased to secure the commission, having pitched against several other practices. ‘The property was tired and in a state of disrepair,’ explains Stevens, ‘so we knew that any intervention would make a significant transformation. We were particular interested in the generous floor-to-ceiling height on the principal floor and by the level of the natural daylight. We wanted to remove the intrusive alterations that had been introduced and to return these rooms back to their original proportions'.
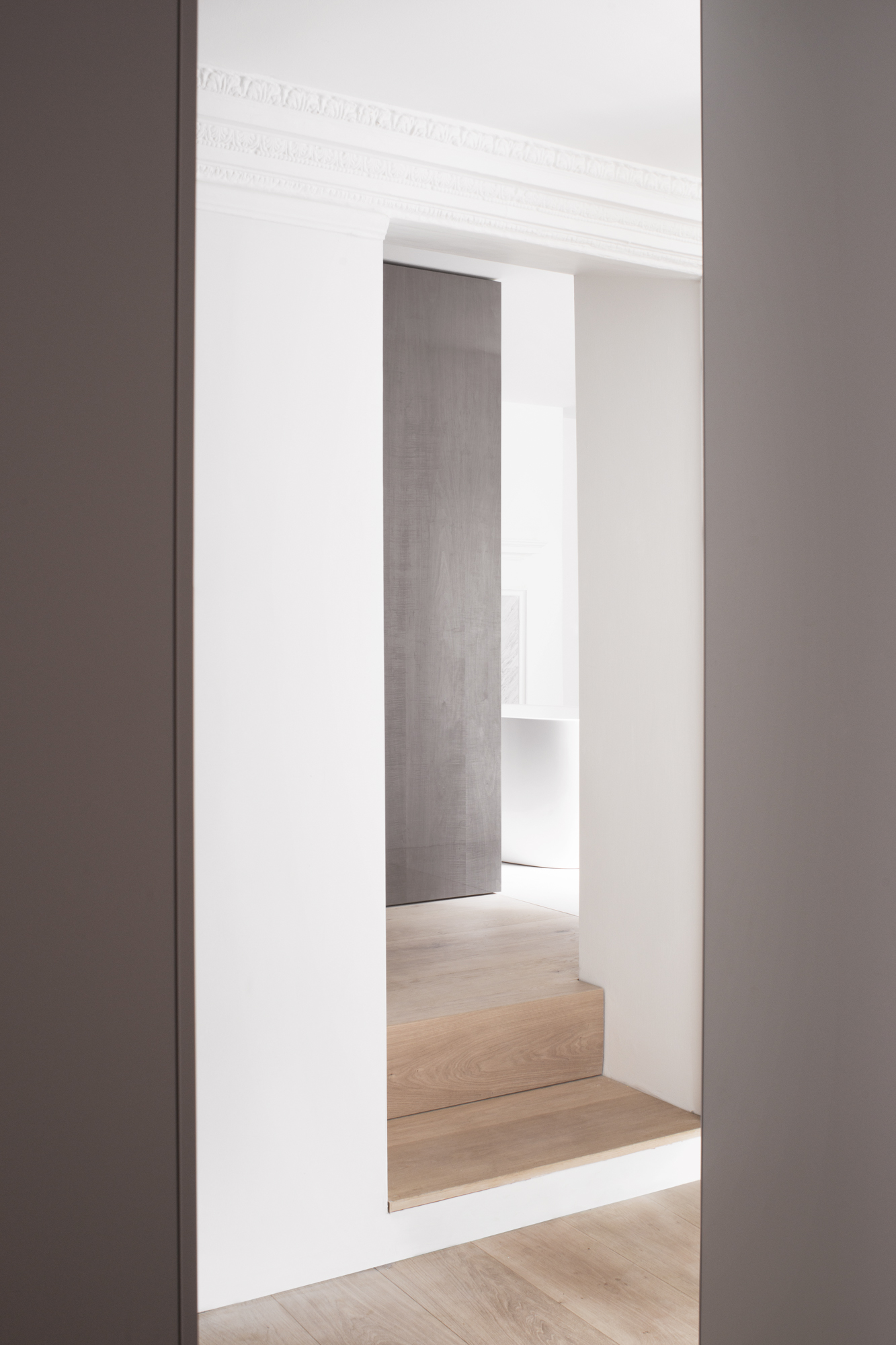
Freestanding joinery, panelling, and sliding and folding planes make for a set of gentle interventions to the interior.
The project, commissioned by owner Sundip Vyas, who also acted as the developer, revolved around the transformation of a first floor flat into an elegant, modern private home. Keen to work with the existing character of the architecture, the team worked hard at removing years’ worth of paint and restoring original details and decor, such as mouldings and the dentilled cornice.
Now, a restrained design enriches the space by working with the historical elements, rather than trying to upstage them. Refreshed original features sit side by side harmoniously with contemporary, minimalist cabinetry and marble and metal work. ‘It was important that the programme of inhabitation not dominate the architectural space', explain Hasa. ‘This is successfully achieved through the use of minimal interventions in the form of freestanding joinery, panelling, and sliding and folding planes.‘
By inserting a mezzanine floor and a sharply designed staircase, the architects capitalised on space by placing the master bedroom, which is lined in solid American oil-finished white oak, upstairs. Directly below is the kitchen and dining area (featuring an Arabescato marble island), leading through to a generous entry hall and the majestic, high ceilinged living room beyond. Off the bedroom on the mezzanine is a walk-in wardrobe and en suite bathroom. The staircase also connects to a second, smaller bedroom at the rear of the property.
The new elements can be read clearly as such, while an overall pared-down approach and neutral colour palette underline Hasa Architects' delicate touch. The apartment is currently on the market.
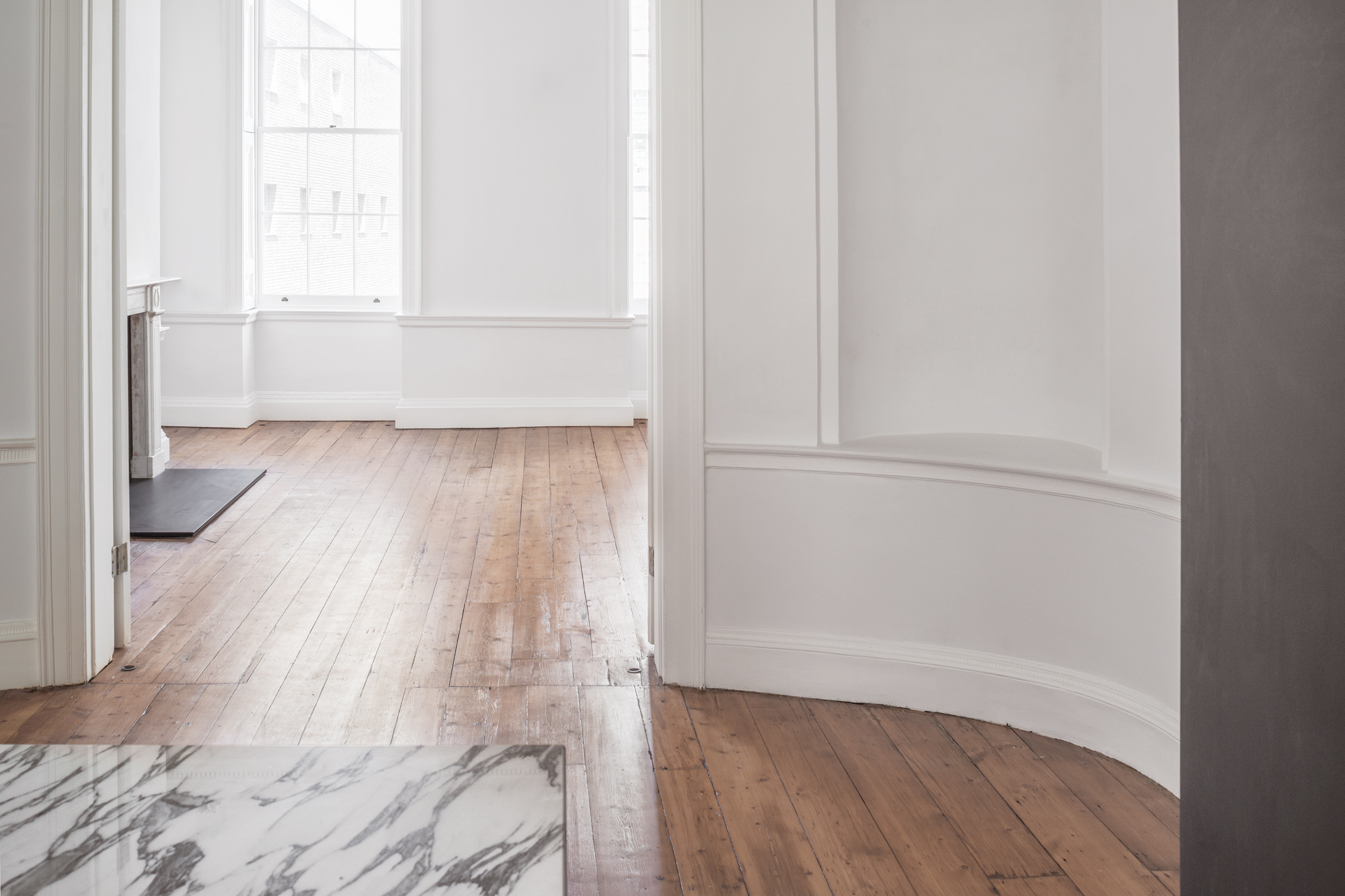
The architects were keen to respect the original character and design intent of the Georgian building.
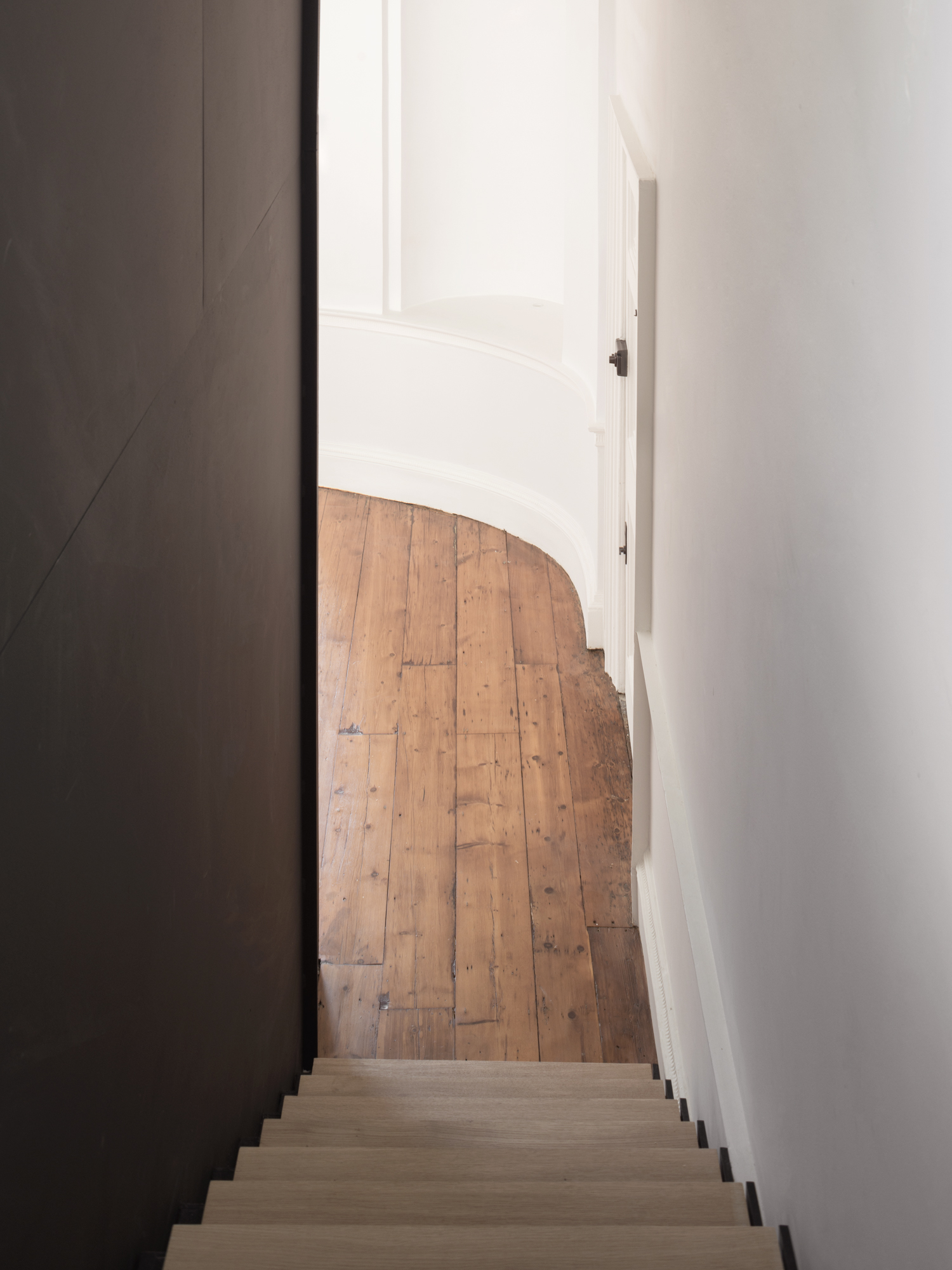
A new mezzanine floor was installed to house the master bedroom.
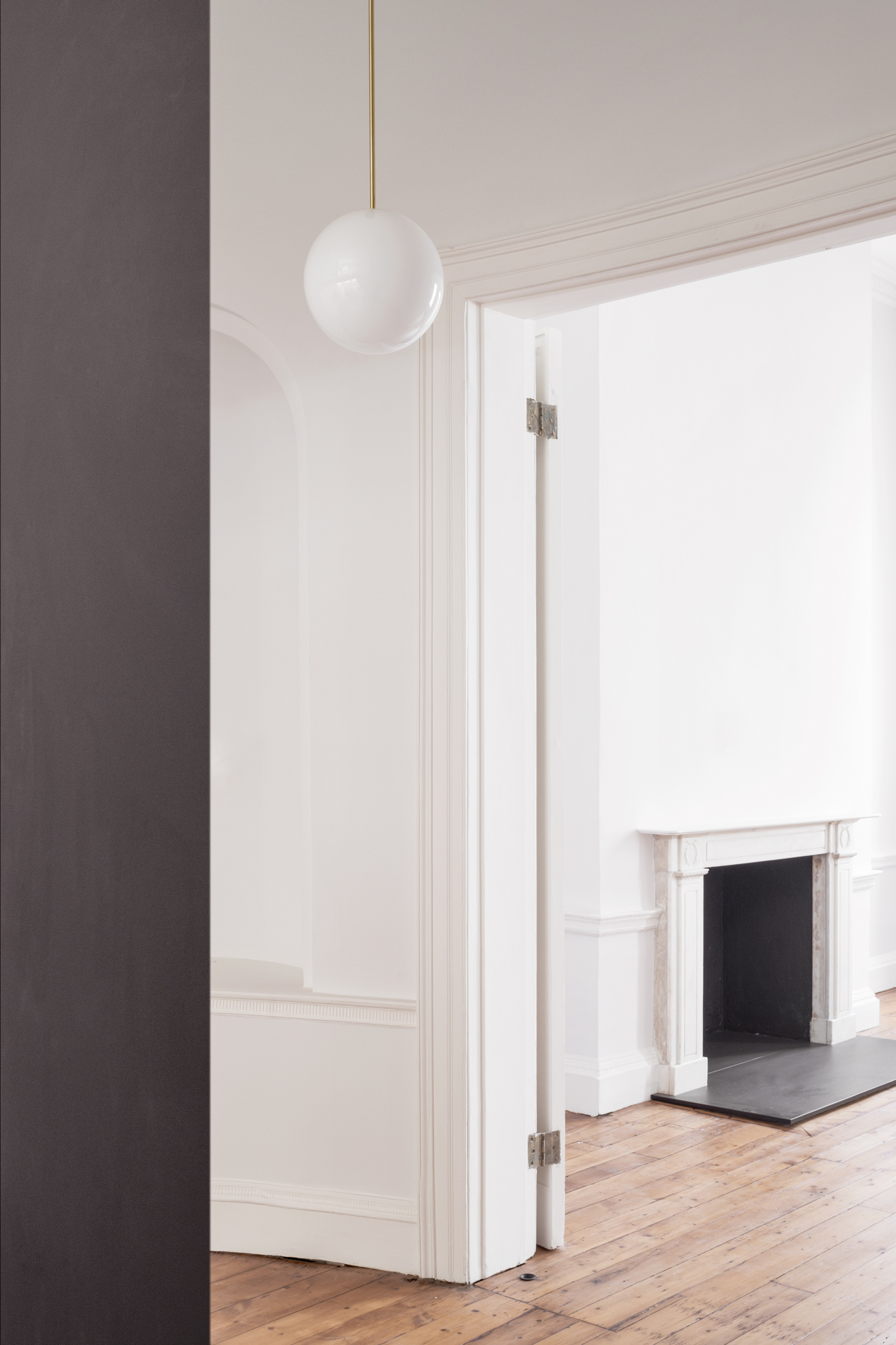
Works involved the removal of years’ worth of paint and the restoration of original features, such as mouldings.
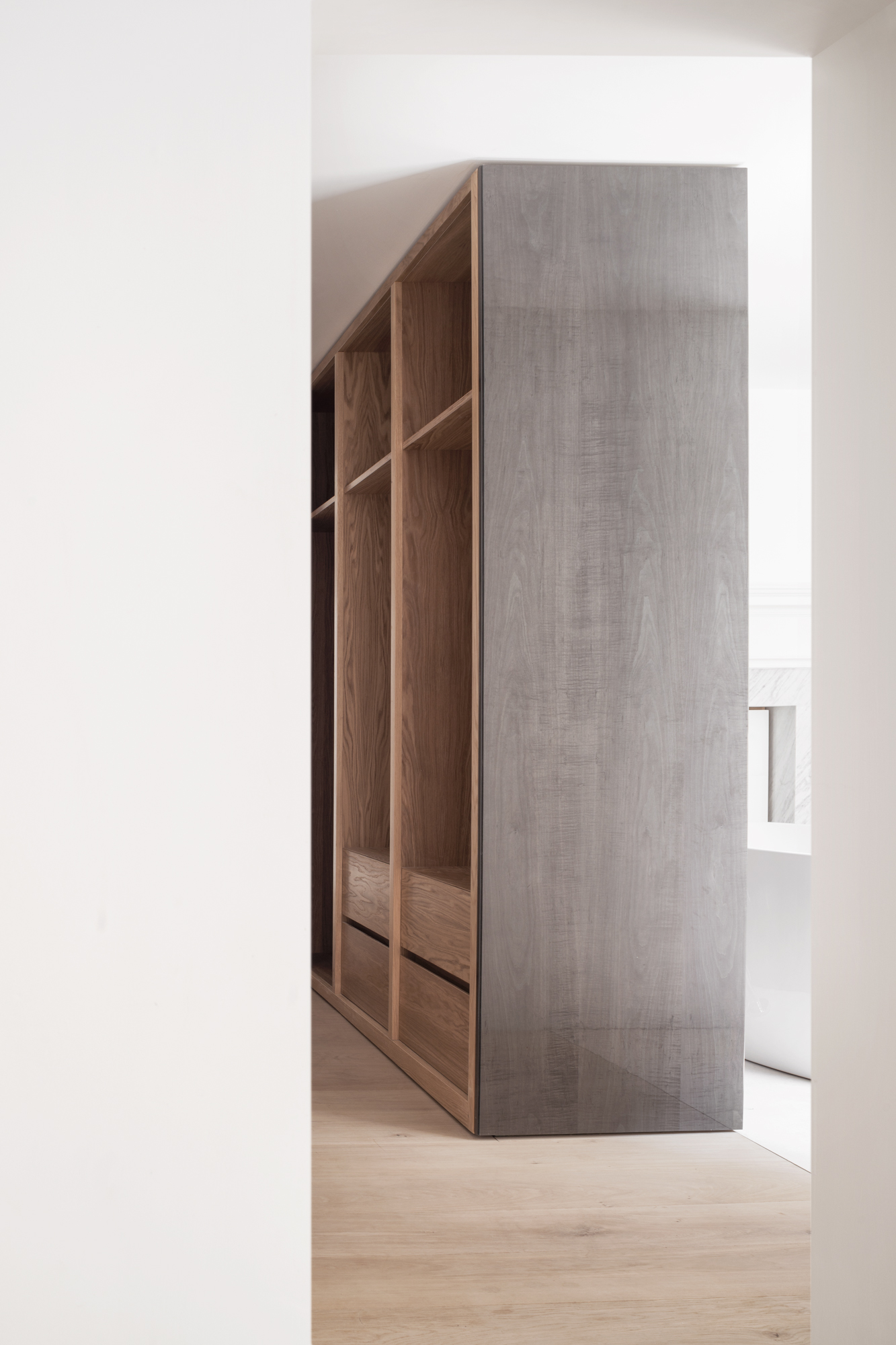
New, bespoke cabinetry was installed in a modern but discreet style so as not to detract from the building's historical character.
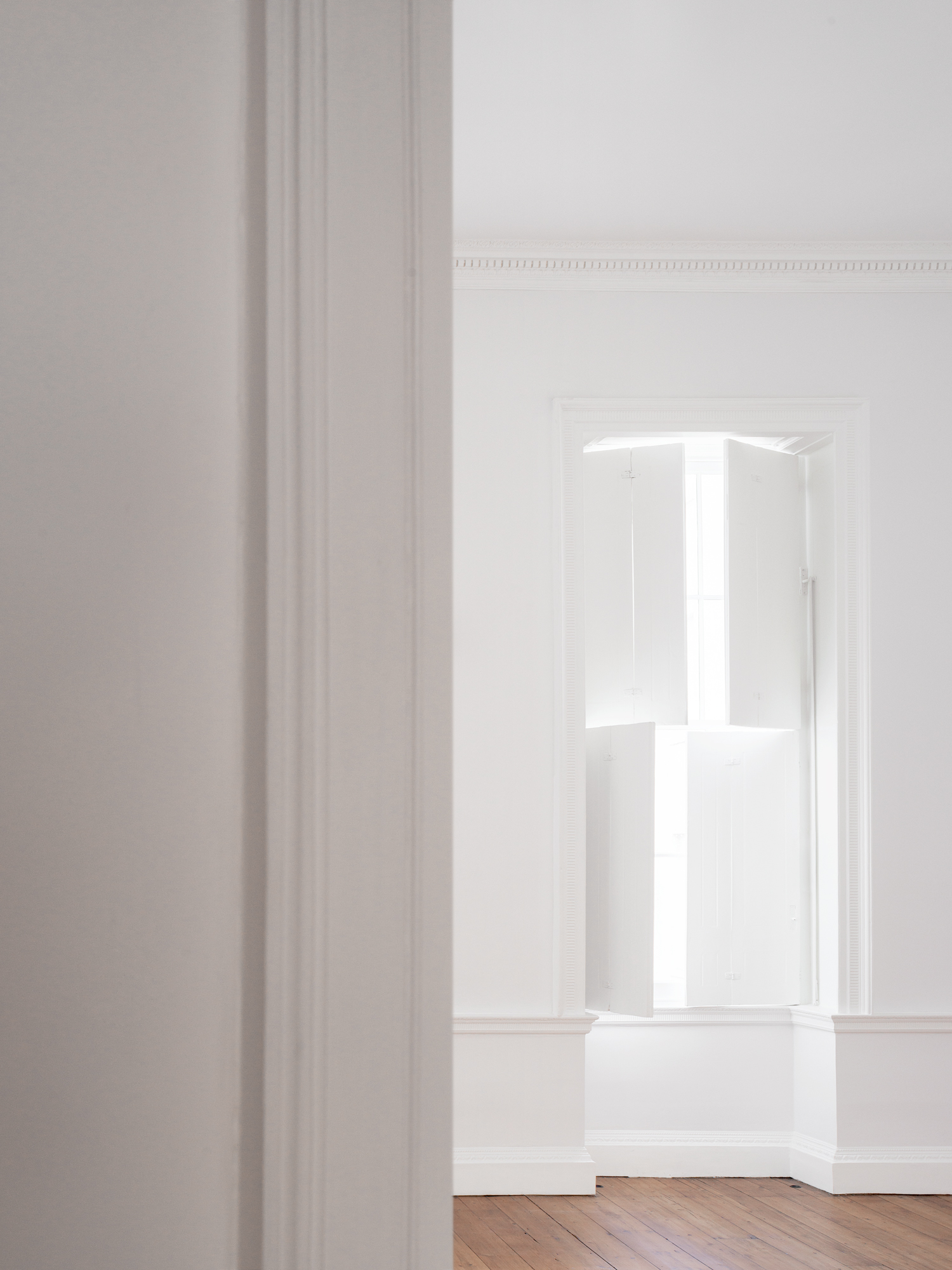
Old and new interweave against natural colour tones and subtle decor.
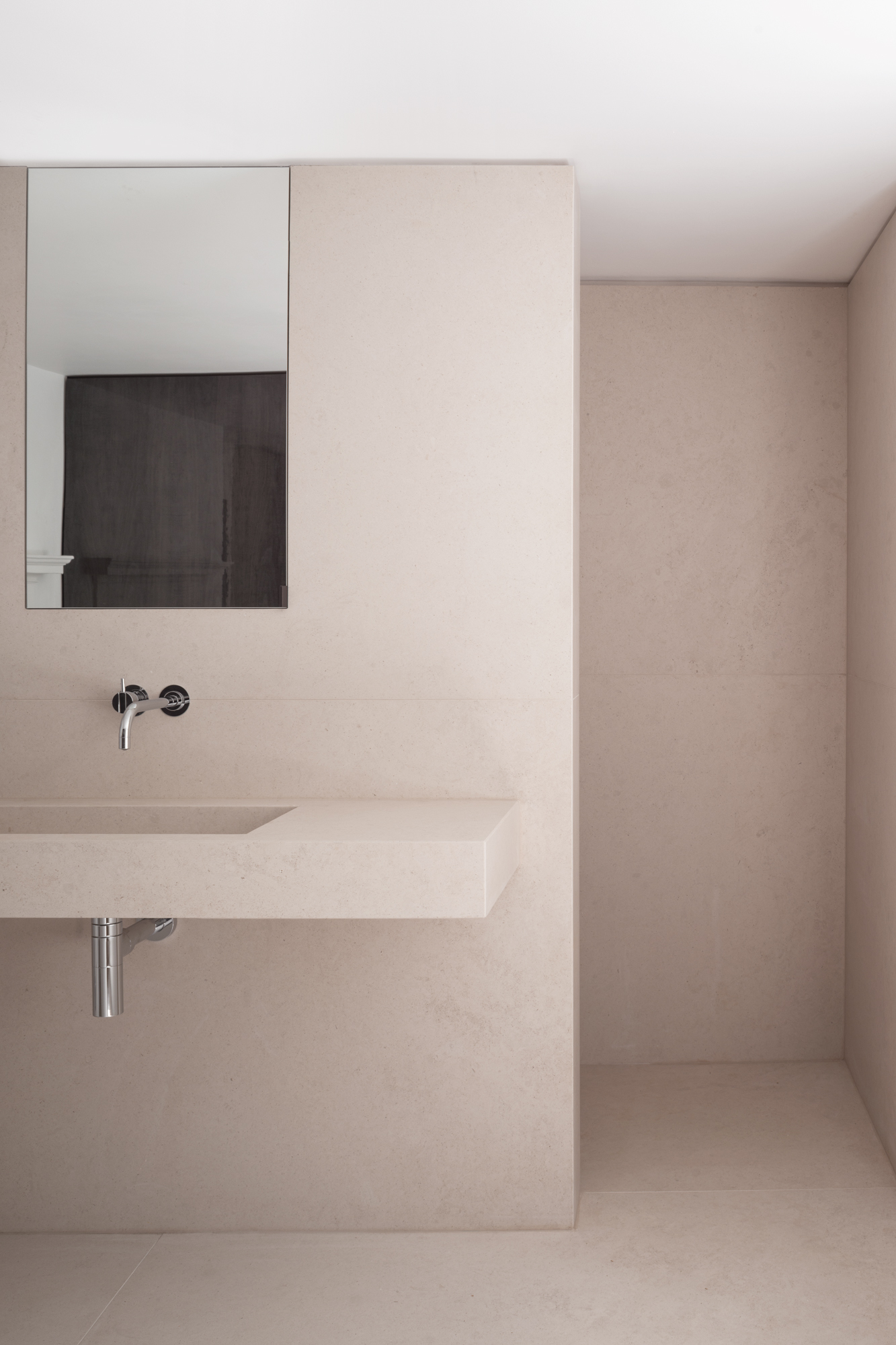
A new dressing room and en suite bathroom is now hidden behind a concealed door.
INFORMATION
For more information visit the website of Hasa Architects
Receive our daily digest of inspiration, escapism and design stories from around the world direct to your inbox.
Ellie Stathaki is the Architecture & Environment Director at Wallpaper*. She trained as an architect at the Aristotle University of Thessaloniki in Greece and studied architectural history at the Bartlett in London. Now an established journalist, she has been a member of the Wallpaper* team since 2006, visiting buildings across the globe and interviewing leading architects such as Tadao Ando and Rem Koolhaas. Ellie has also taken part in judging panels, moderated events, curated shows and contributed in books, such as The Contemporary House (Thames & Hudson, 2018), Glenn Sestig Architecture Diary (2020) and House London (2022).
-
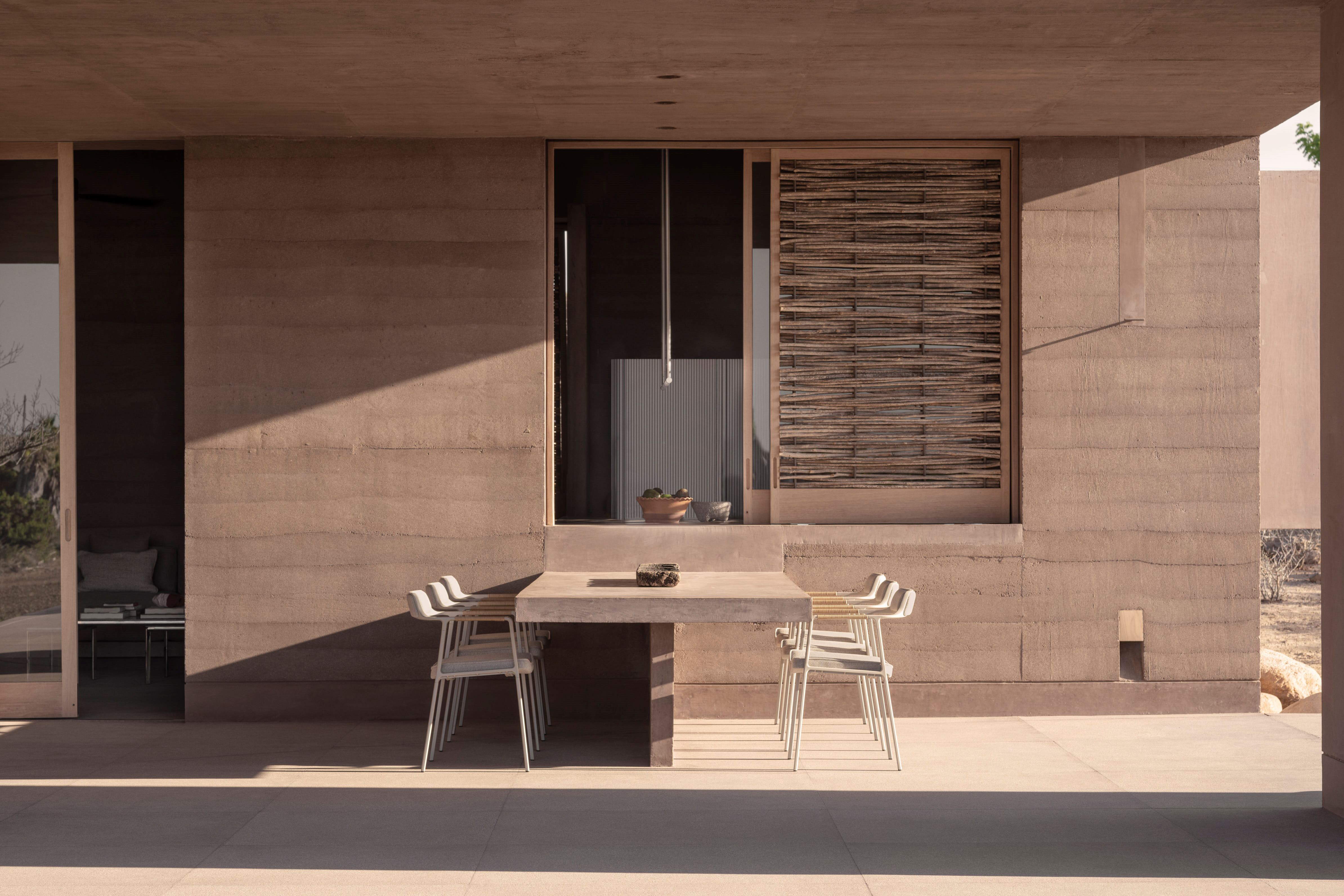 This Mexican architecture studio has a surprising creative process
This Mexican architecture studio has a surprising creative processThe architects at young practice Pérez Palacios Arquitectos Asociados (PPAA) often begin each design by writing out their intentions, ideas and the emotions they want the architecture to evoke
-
 The Bombardier Global 8000 flies faster and higher to make the most of your time in the air
The Bombardier Global 8000 flies faster and higher to make the most of your time in the airA wellness machine with wings: Bombardier’s new Global 8000 isn’t quite a spa in the sky, but the Canadian manufacturer reckons its flagship business jet will give your health a boost
-
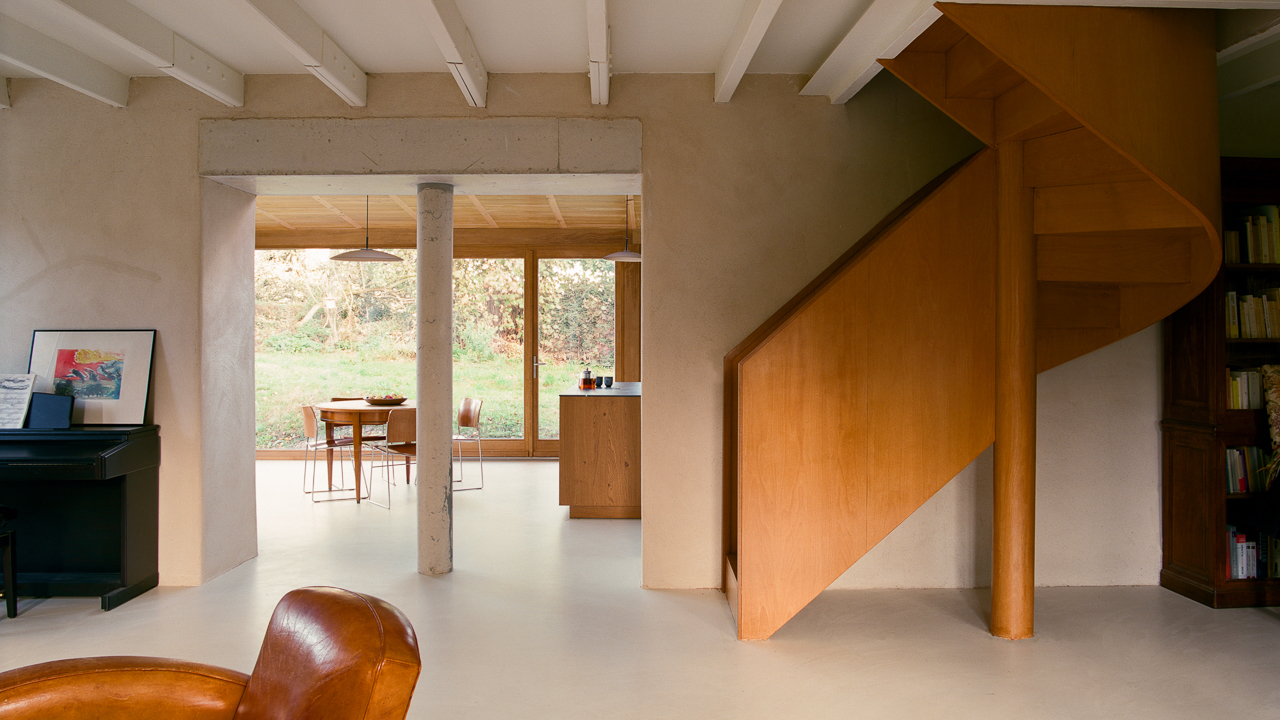 A former fisherman’s cottage in Brittany is transformed by a new timber extension
A former fisherman’s cottage in Brittany is transformed by a new timber extensionParis-based architects A-platz have woven new elements into the stone fabric of this traditional Breton cottage
-
 Arbour House is a north London home that lies low but punches high
Arbour House is a north London home that lies low but punches highArbour House by Andrei Saltykov is a low-lying Crouch End home with a striking roof structure that sets it apart
-
 A former agricultural building is transformed into a minimal rural home by Bindloss Dawes
A former agricultural building is transformed into a minimal rural home by Bindloss DawesZero-carbon design meets adaptive re-use in the Tractor Shed, a stripped-back house in a country village by Somerset architects Bindloss Dawes
-
 RIBA House of the Year 2025 is a ‘rare mixture of sensitivity and boldness’
RIBA House of the Year 2025 is a ‘rare mixture of sensitivity and boldness’Topping the list of seven shortlisted homes, Izat Arundell’s Hebridean self-build – named Caochan na Creige – is announced as the RIBA House of the Year 2025
-
 In addition to brutalist buildings, Alison Smithson designed some of the most creative Christmas cards we've seen
In addition to brutalist buildings, Alison Smithson designed some of the most creative Christmas cards we've seenThe architect’s collection of season’s greetings is on show at the Roca London Gallery, just in time for the holidays
-
 In South Wales, a remote coastal farmhouse flaunts its modern revamp, primed for hosting
In South Wales, a remote coastal farmhouse flaunts its modern revamp, primed for hostingA farmhouse perched on the Gower Peninsula, Delfyd Farm reveals its ground-floor refresh by architecture studio Rural Office, which created a cosy home with breathtaking views
-
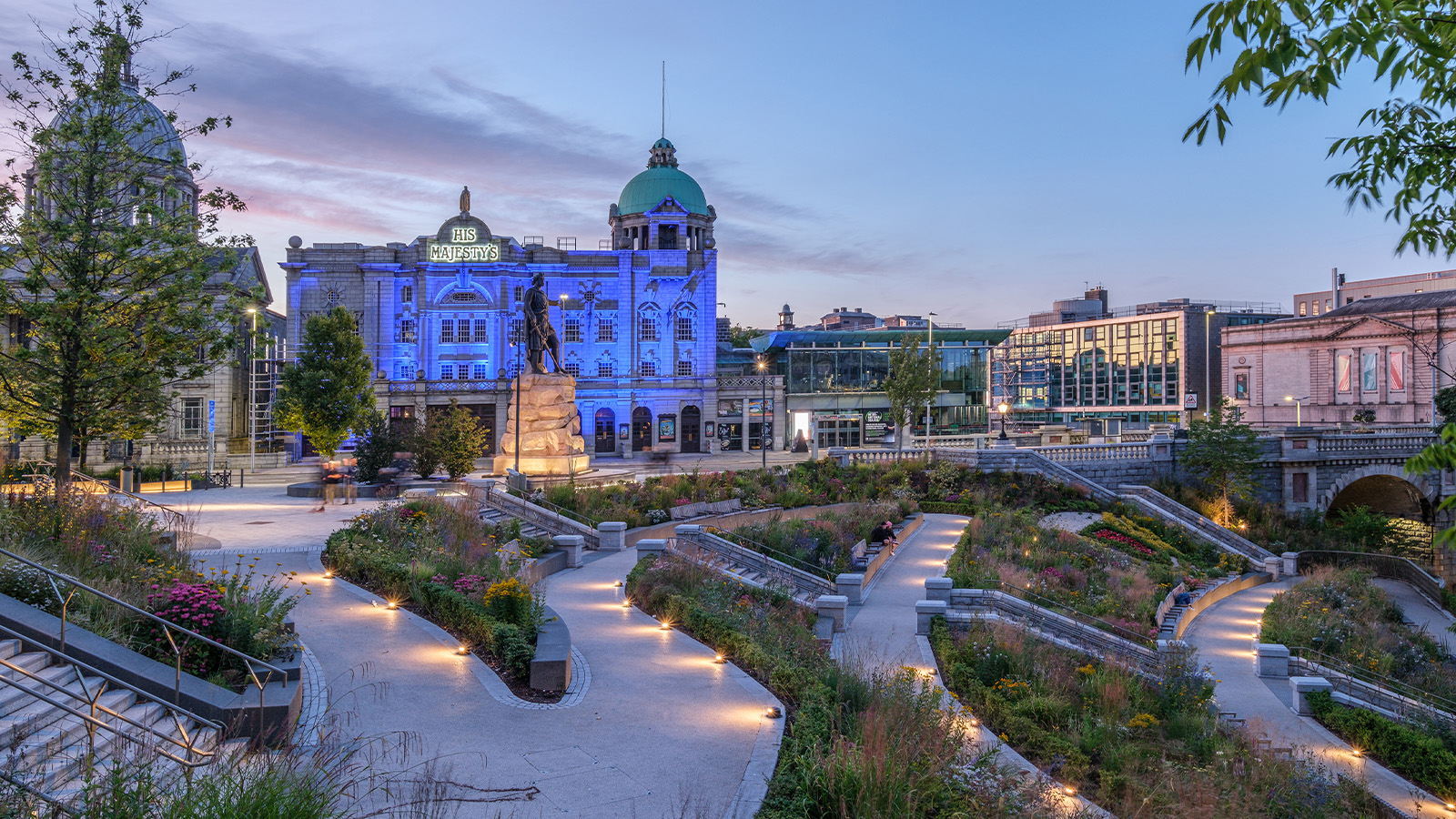 A revived public space in Aberdeen is named Scotland’s building of the year
A revived public space in Aberdeen is named Scotland’s building of the yearAberdeen's Union Terrace Gardens by Stallan-Brand Architecture + Design and LDA Design wins the 2025 Andrew Doolan Best Building in Scotland Award
-
 The Architecture Edit: Wallpaper’s houses of the month
The Architecture Edit: Wallpaper’s houses of the monthFrom wineries-turned-music studios to fire-resistant holiday homes, these are the properties that have most impressed the Wallpaper* editors this month
-
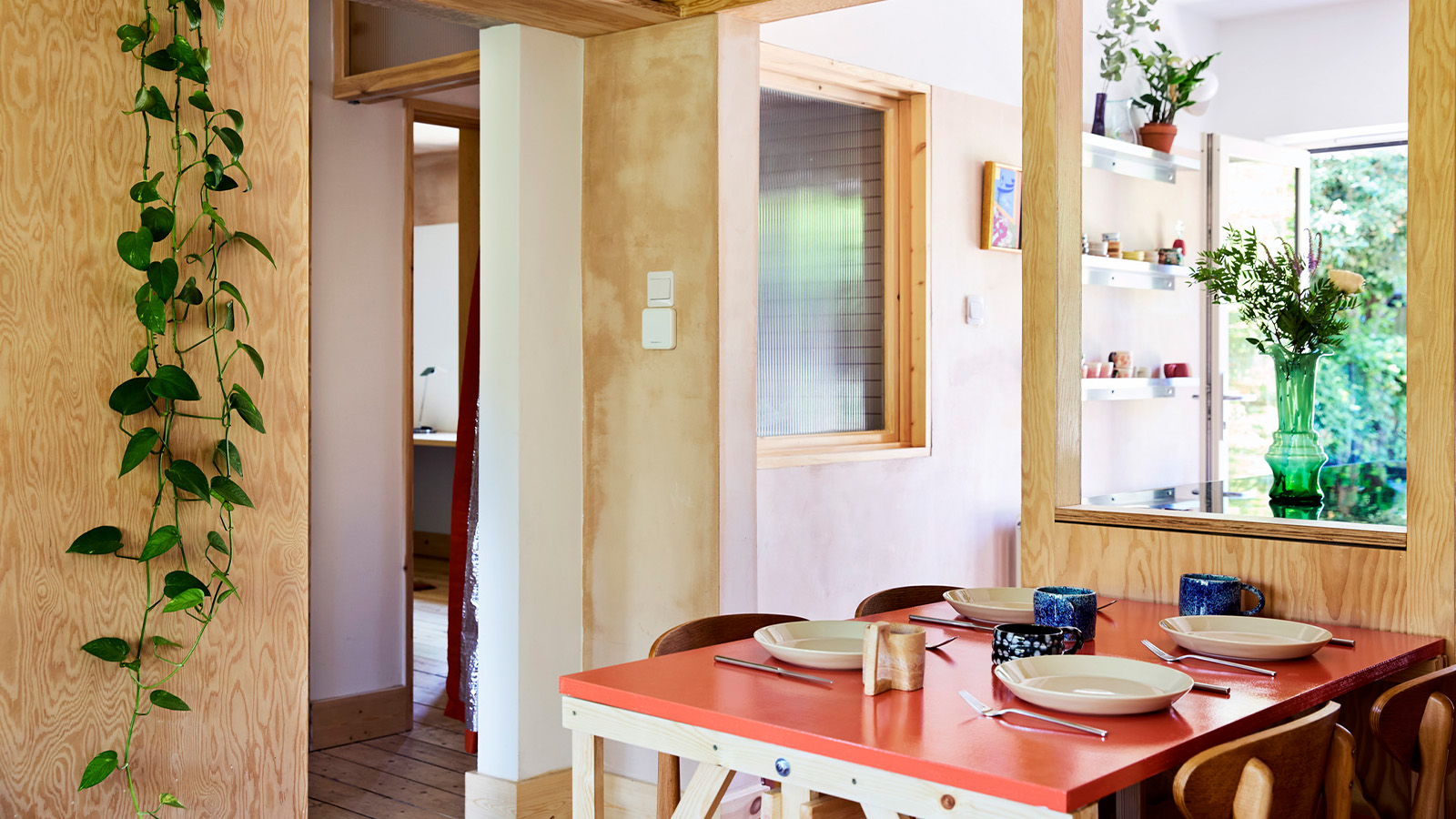 A refreshed 1950s apartment in East London allows for moments of discovery
A refreshed 1950s apartment in East London allows for moments of discoveryWith this 1950s apartment redesign, London-based architects Studio Naama wanted to create a residence which reflects the fun and individual nature of the clients