Haringey brick bungalow shows good things come in small packages
This Haringey brick bungalow by Satish Jassal Architects works within tight constraints to bring a fresh take on small-house design in London
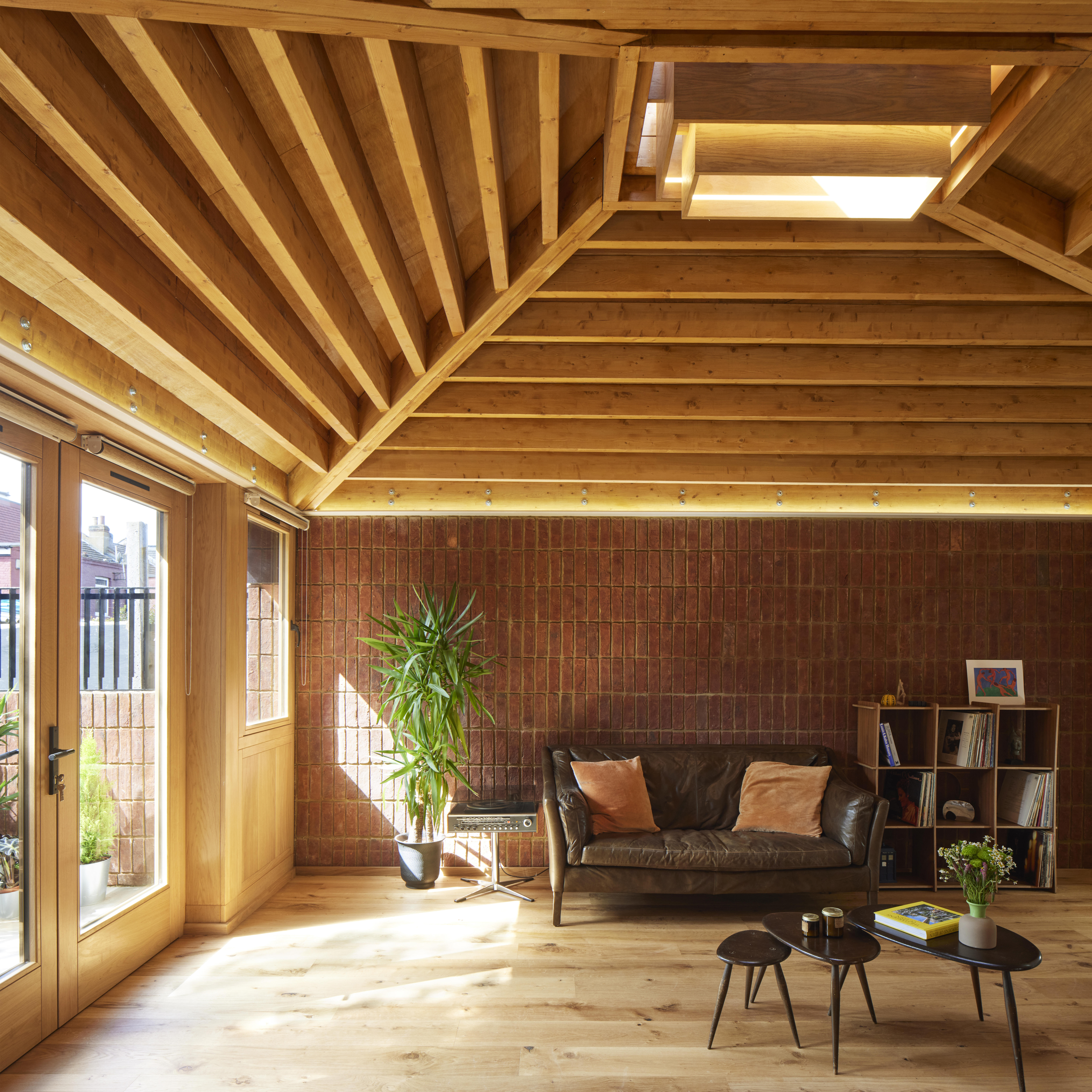
When Satish Jassal took on plans to build Haringey Brick Bungalow on a backland retail site behind north London’s Turnpike Lane, accessed only by a 1m-wide passageway, he knew he would have to rise to a formidable design challenge. The resulting house by Jassal's RIBA award-winning practice, is a carefully considered home that reimagines the possibilities for design in the constrained spaces typical of London.
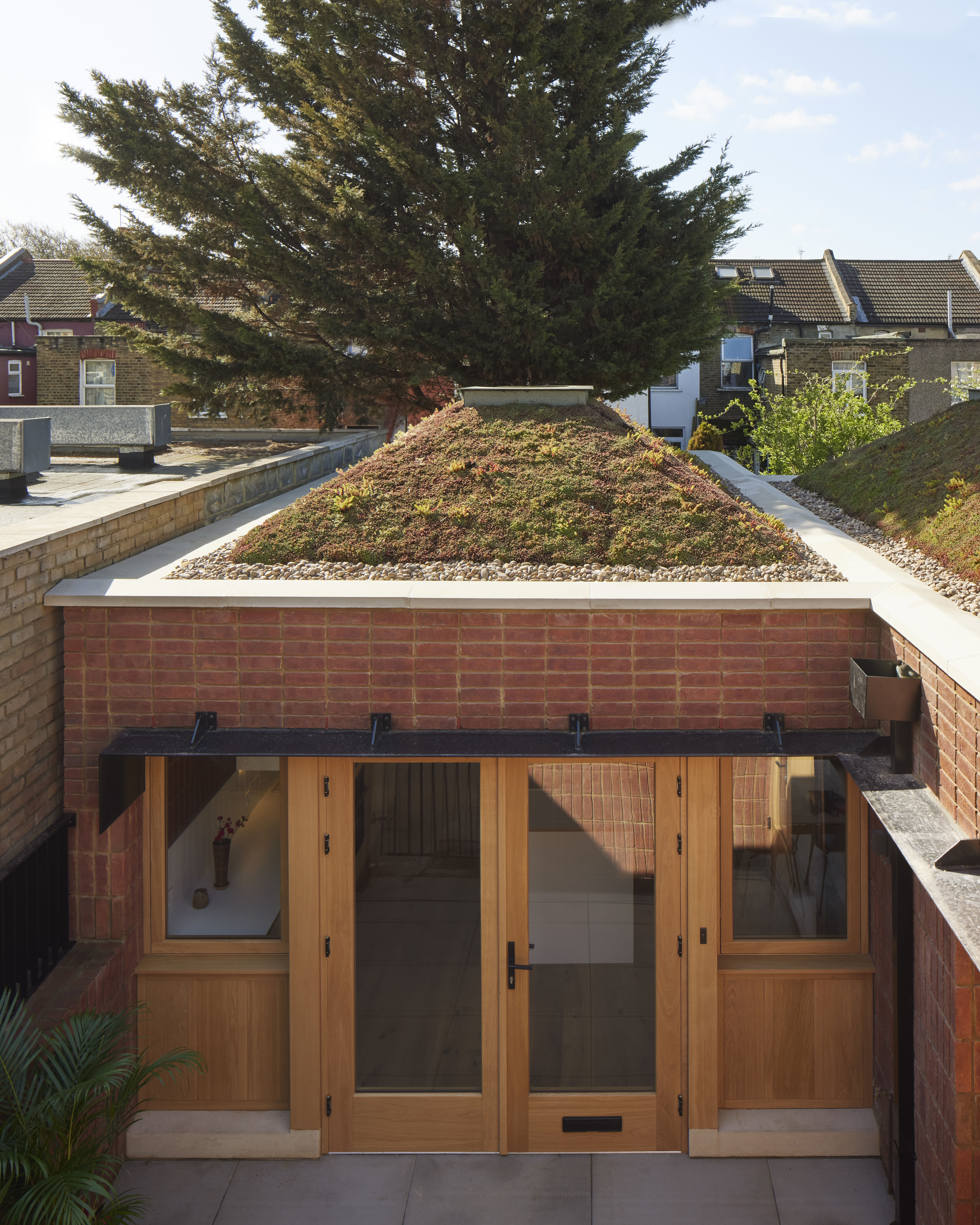
The courtyard entrance
Haringey Brick Bungalow brings openness to tight spaces
Tucked behind a butcher’s shop amid a medley of retail and restaurant extensions, the home’s pair of pyramid-shaped sedum rooftops are intended to offer a more interesting outlook for residential neighbours.
Constrained not only by footprint, but also by access, this project called for Satish Jassal Architects to be innovative and imaginative in bringing a sense of openness to tight spaces.
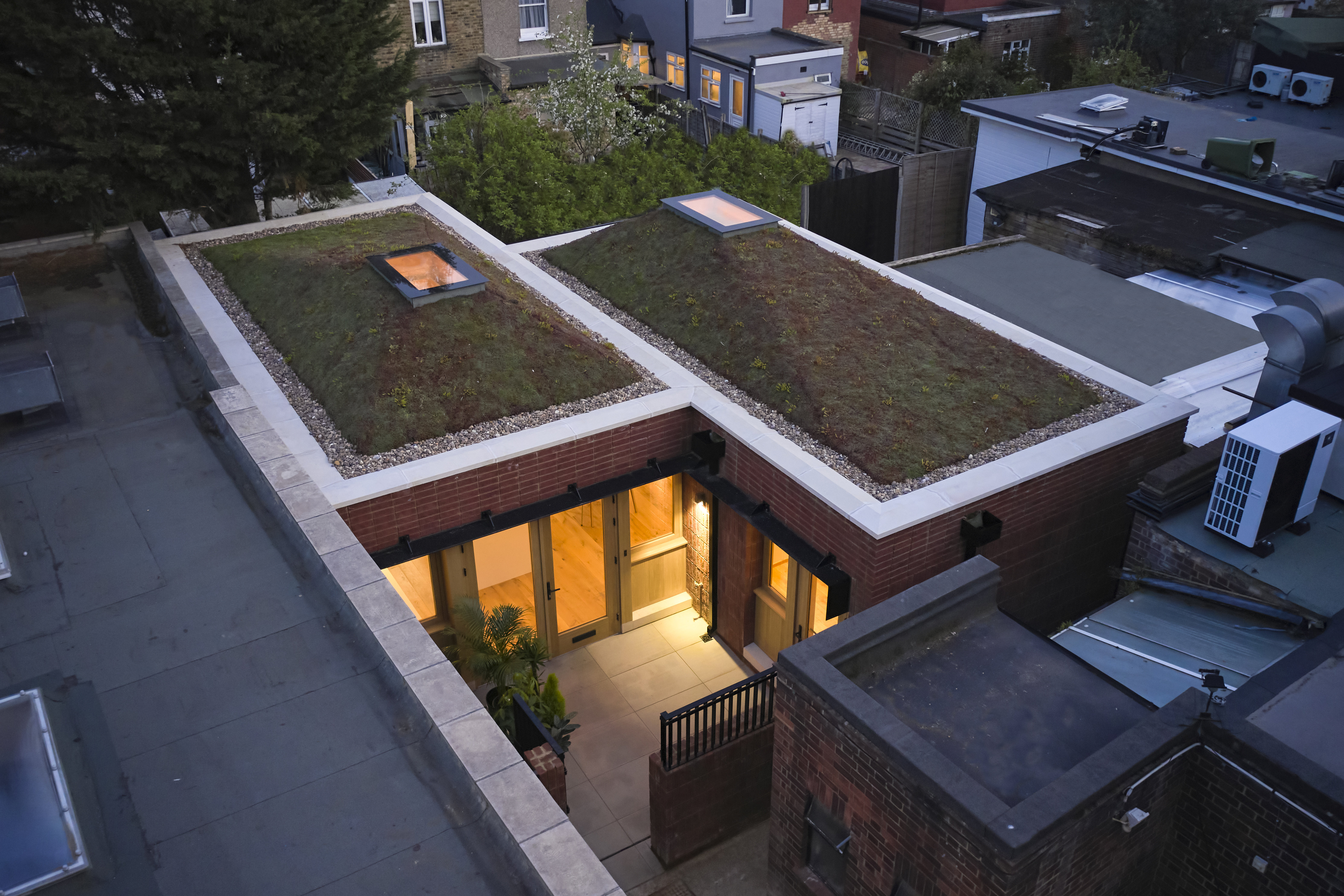
The green rooftops as seen by neighbours
By offsetting the two volumes that make up the home's structure, external spaces have been carved out to form a courtyard entrance on one end and a rear patio on the other.
These outdoor areas provide different aspects and, along with rooflights atop each volume, allow natural light to pour into the home and illuminate interior living spaces.
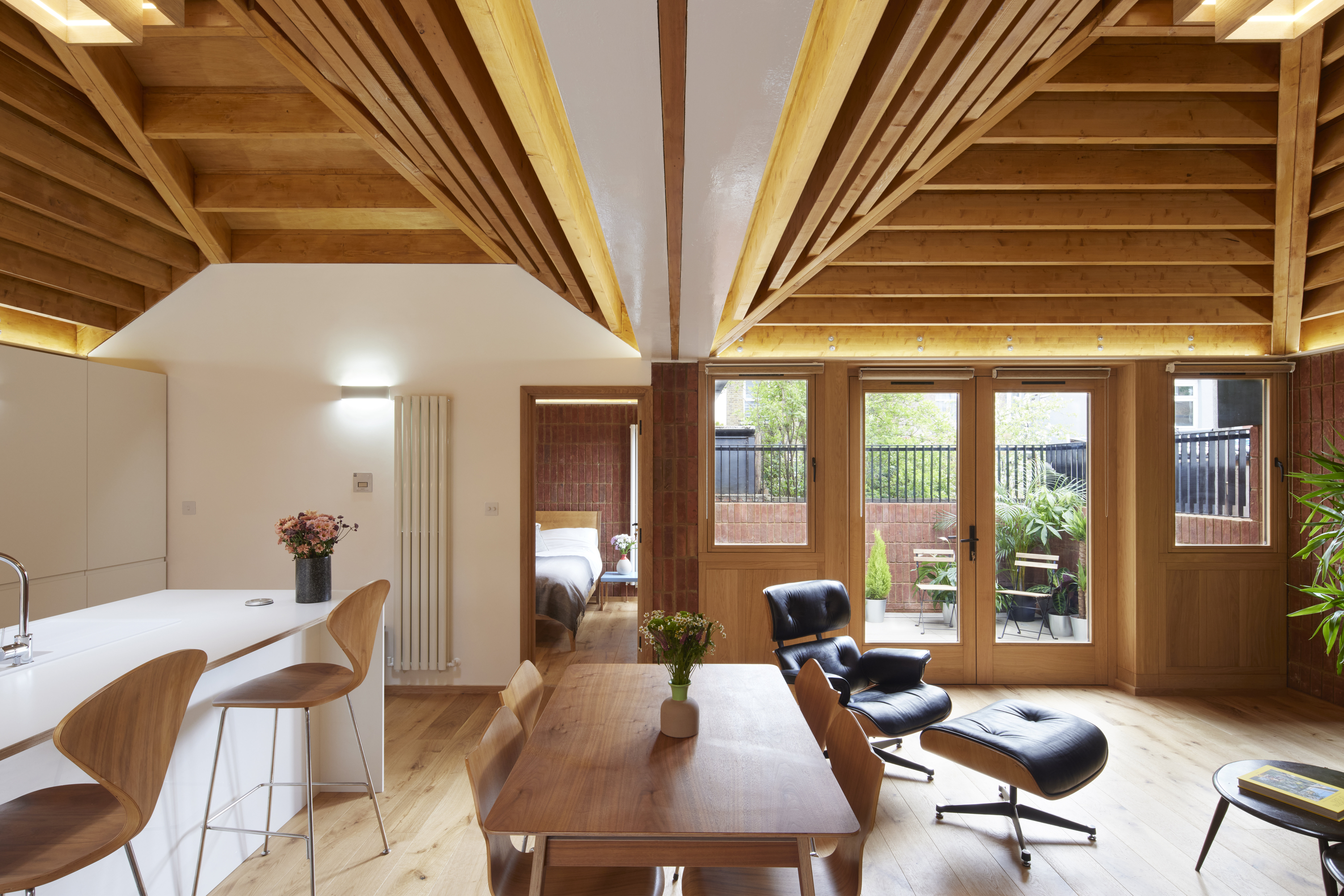
The central living area
Stretching across both volumes is a wide, generous living, dining and kitchen area. Coffered glulam ceilings follow the contour of the pyramidal roofs, climbing up to 3.5m at the highest point, inviting a sense of scale into the home. Hanging timber ‘chandeliers’ add a tasteful touch of grandeur to the modestly sized interior.
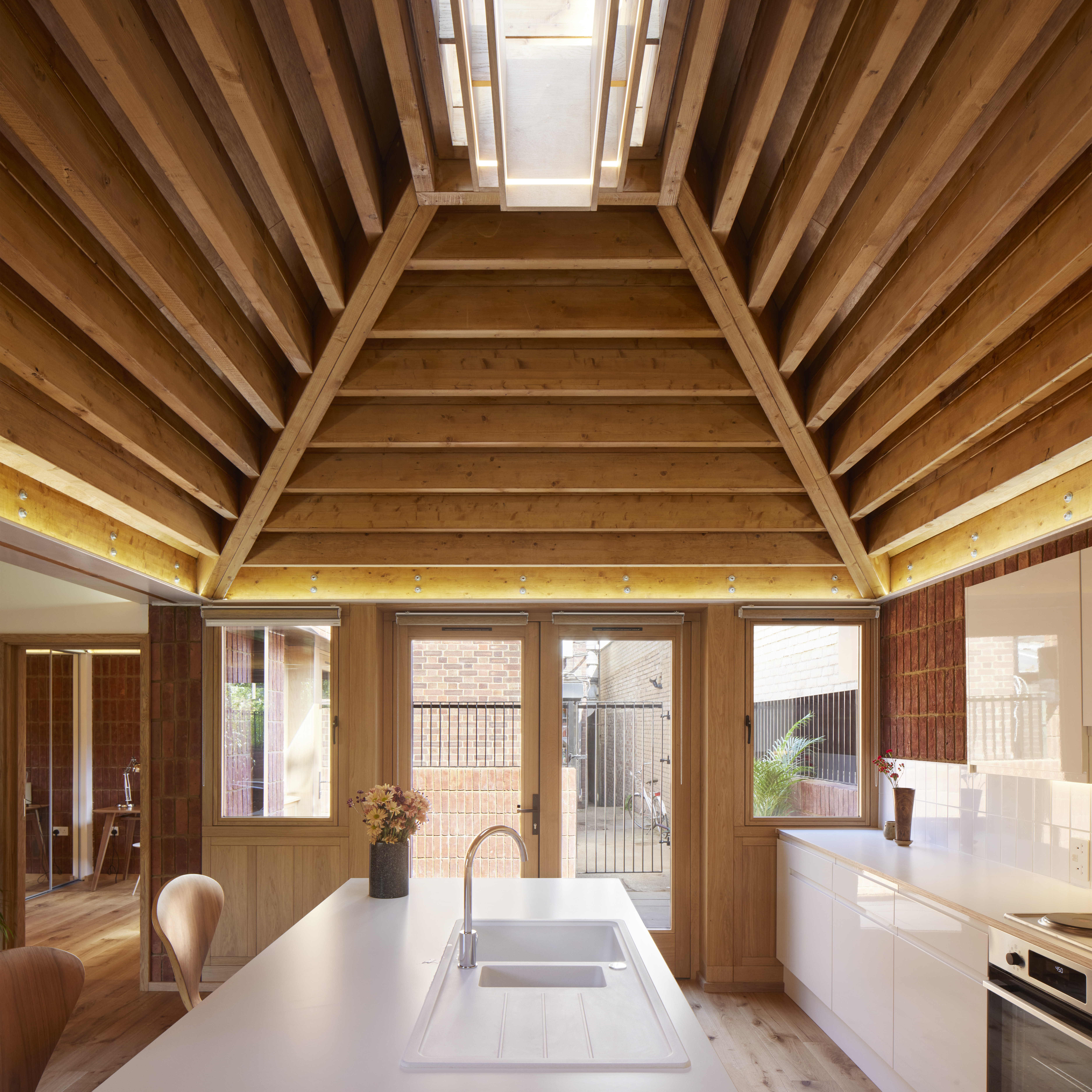
The kitchen area
By continuing the external materiality of handmade red brick internally, complemented by warm oak tones and clean white surfaces, the architects created an effortless sense of coherence between the interior and exterior form.
Wallpaper* Newsletter
Receive our daily digest of inspiration, escapism and design stories from around the world direct to your inbox.
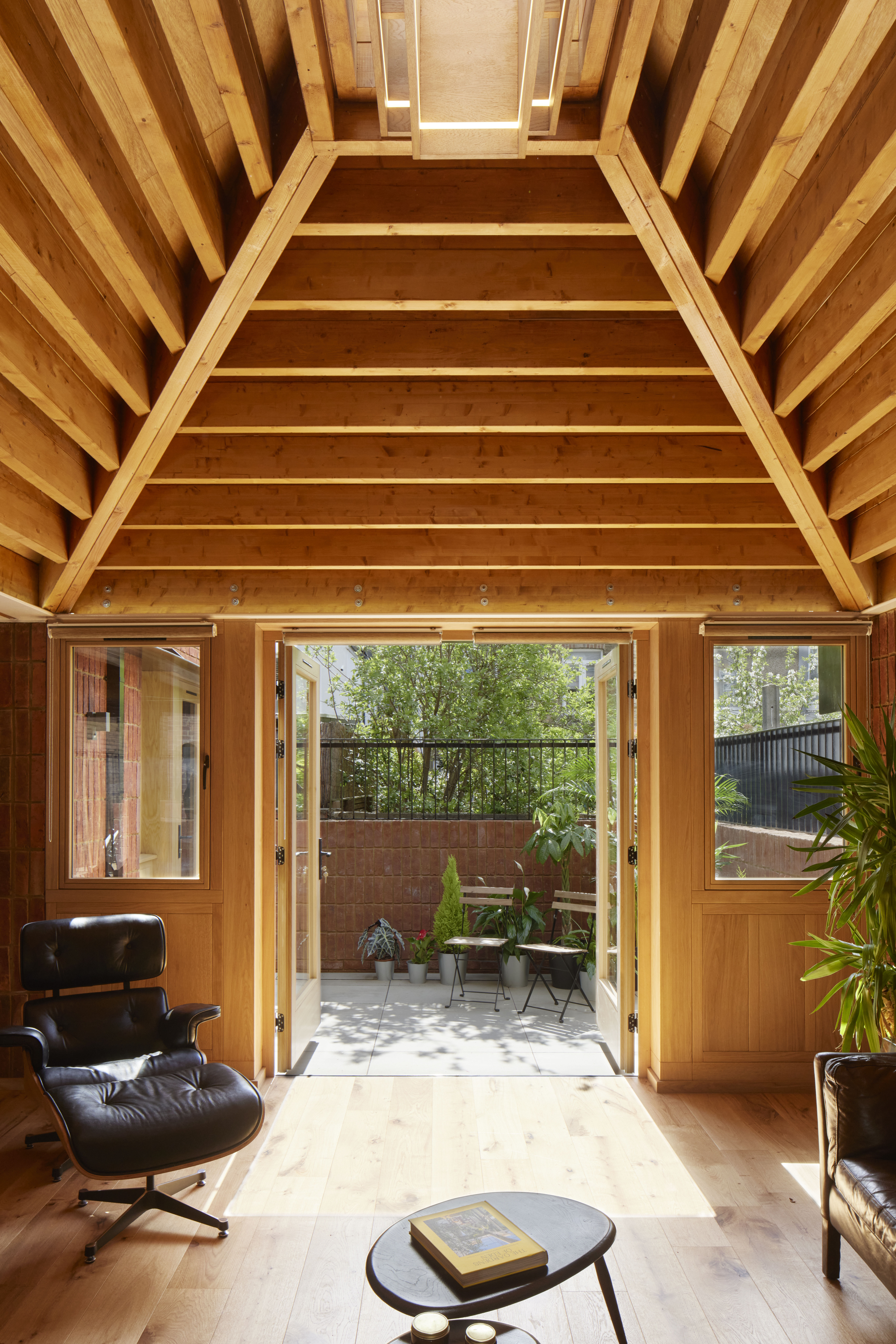
The interior opens out to rear courtyard area
Through a series of meticulously measured design and construction choices, Satish Jassal Architects has embedded an unlikely light, porous and open living space behind a busy north London street. Haringey Brick Bungalow is a unique structure that speaks to the old adage – good things come in small packages.
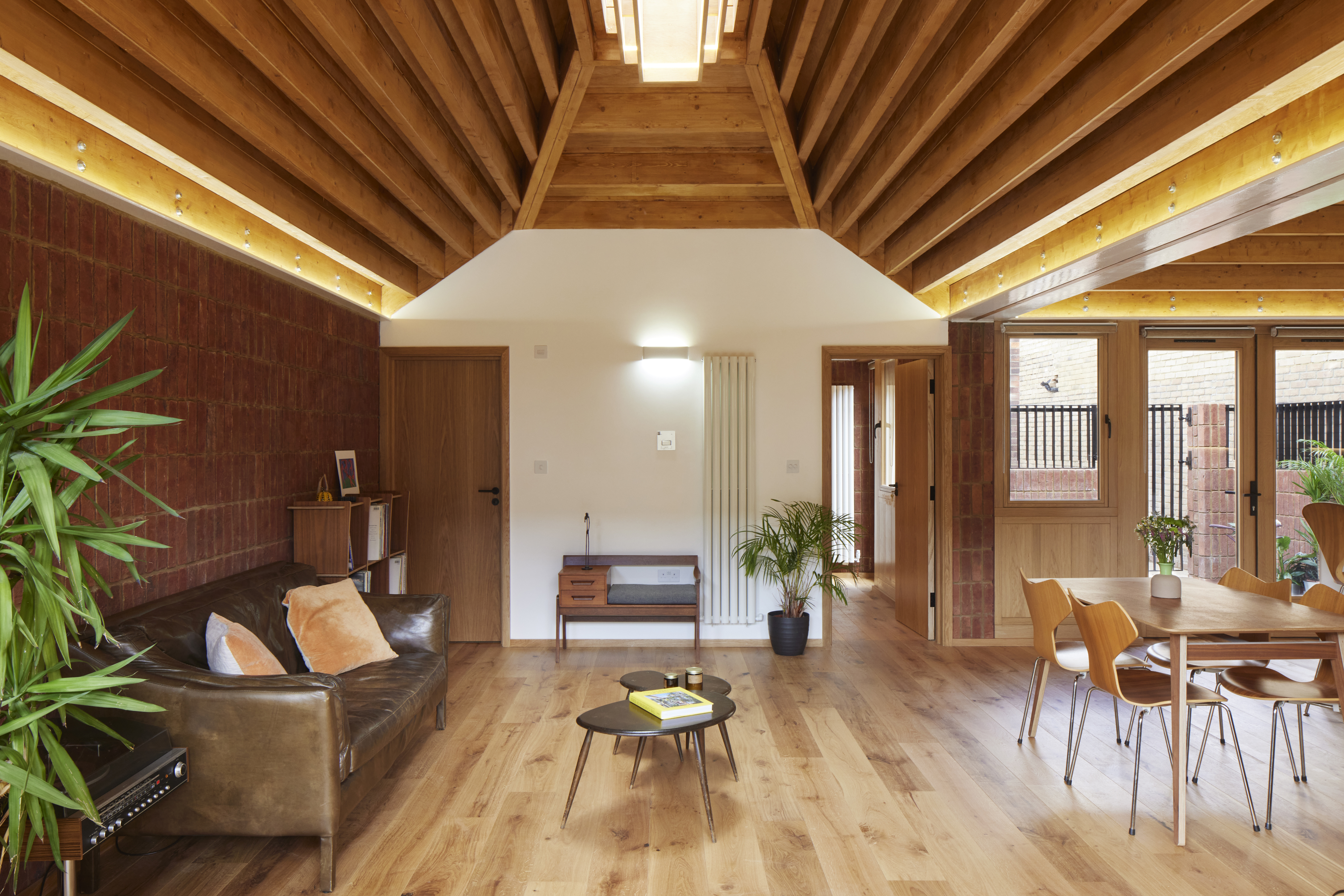
The living area
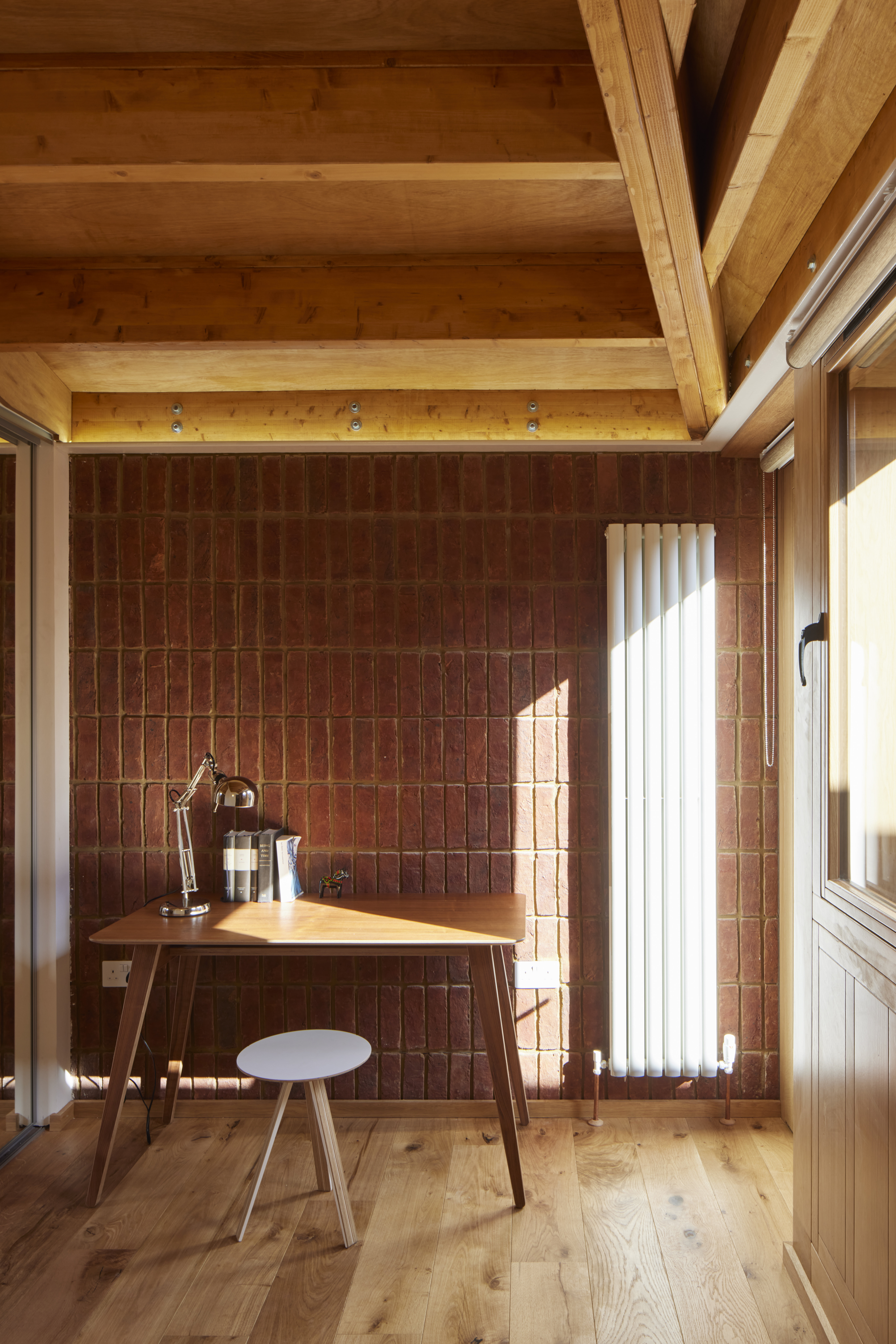
Handmade red brick details
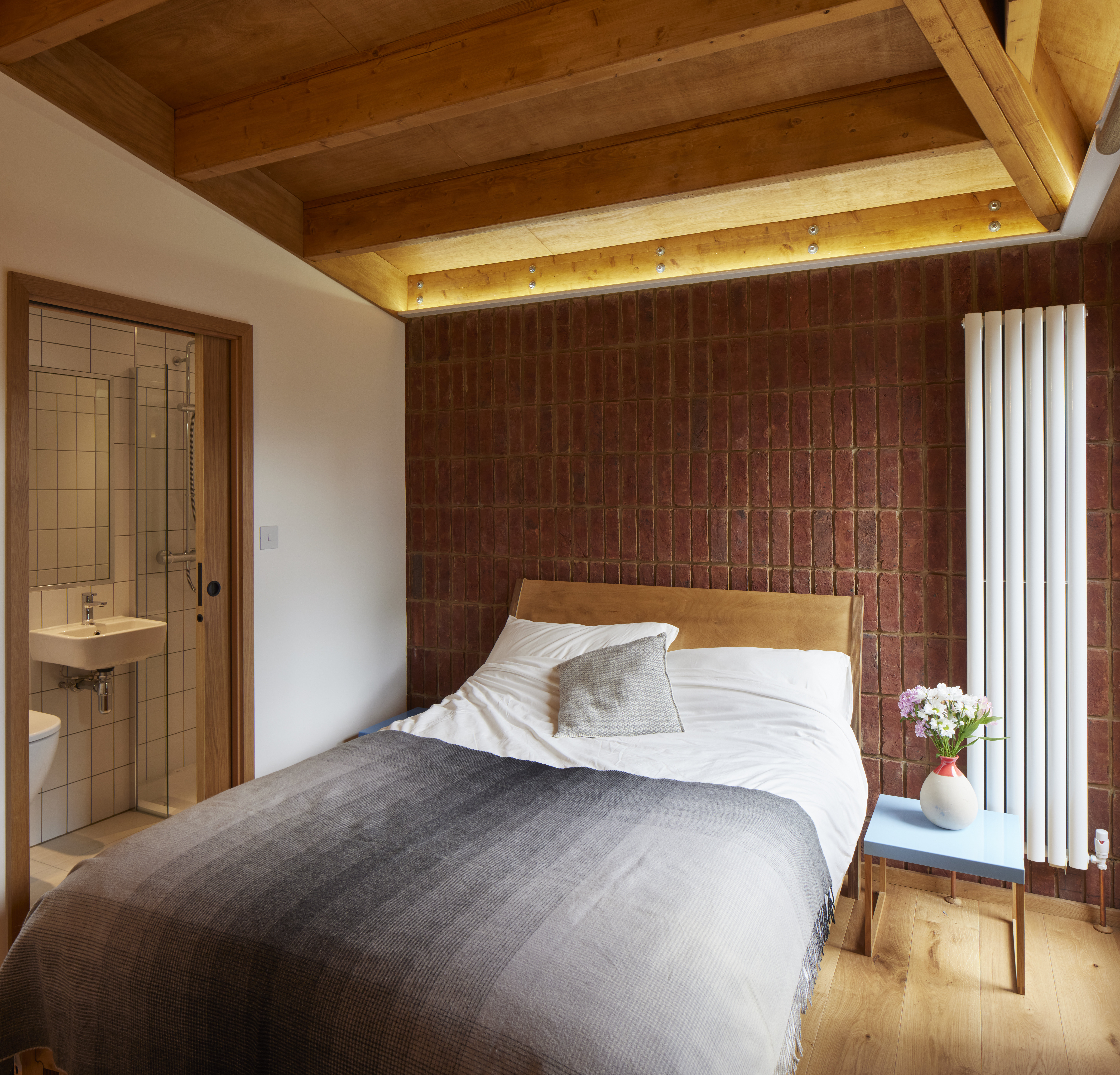
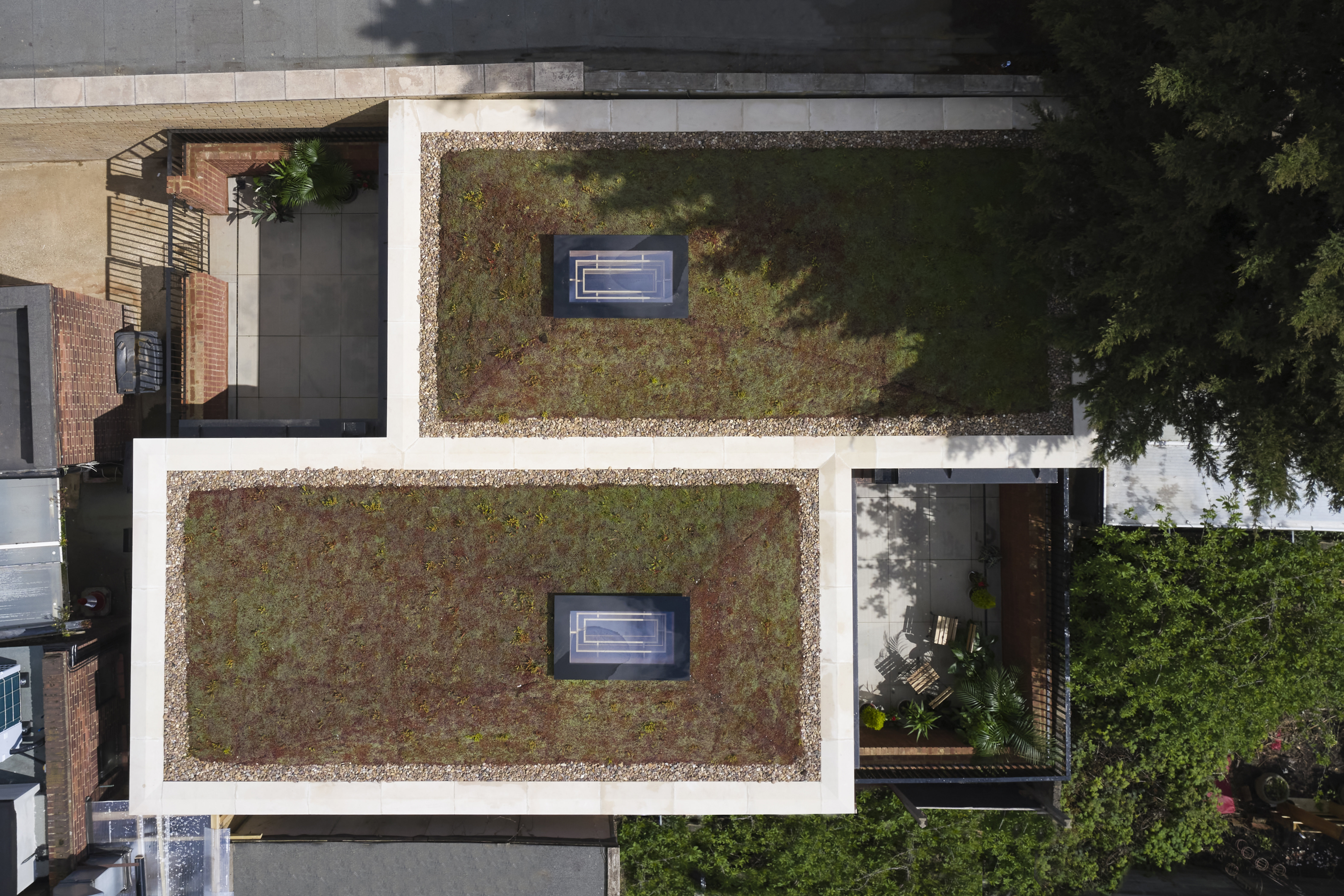
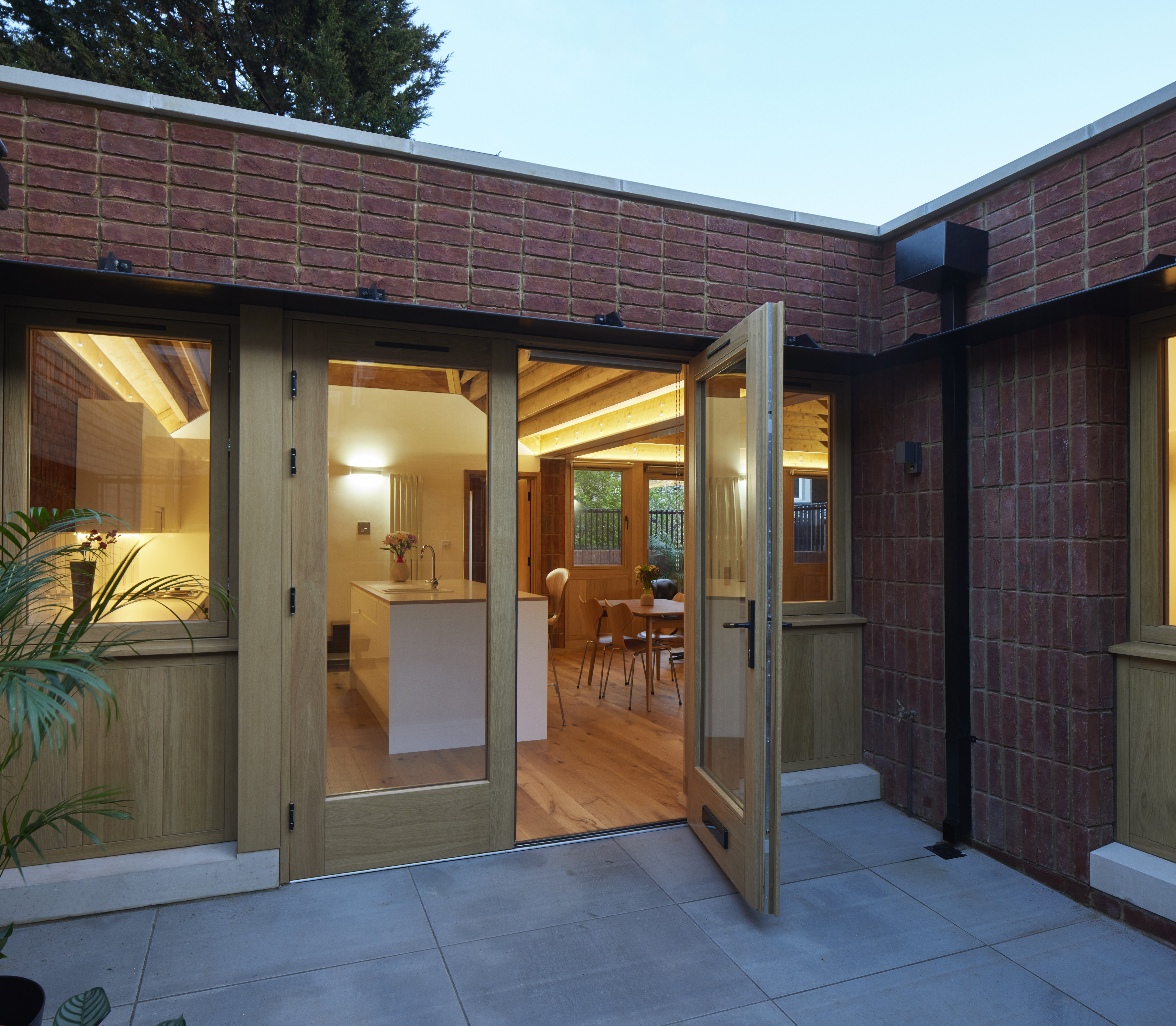
The courtyard entrance
Nana Ama Owusu-Ansah is a writer and photographer from London. She first wrote for Wallpaper* in 2021, in a series on the new vanguard of African designers practising in Africa and its diaspora. She is drawn to projects centring on decolonial approaches to art, architecture, as well as community and sustainability. Nana Ama read Economics and Spanish at University of St Andrews, and, as an avid linguist, is passionate about using accessible language to invite new audiences to engage in design discourse.
-
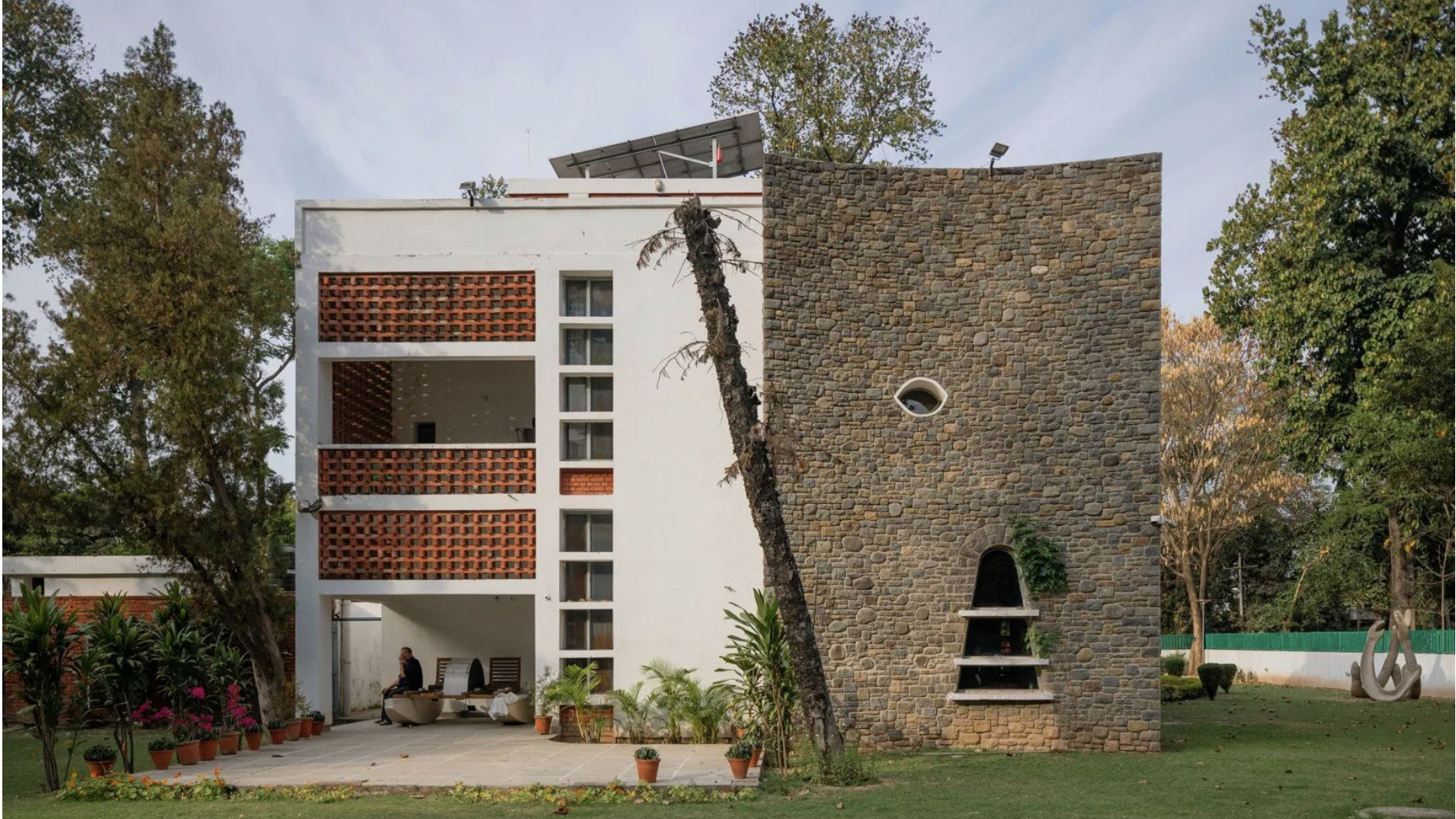 A night at Pierre Jeanneret’s house, Chandigarh’s best-kept secret
A night at Pierre Jeanneret’s house, Chandigarh’s best-kept secretPierre Jeanneret’s house in Chandigarh is a modernist monument, an important museum of architectural history, and a gem hidden in plain sight; architect, photographer and writer Nipun Prabhakar spent the night and reported back
-
 All eyes on Greek jewellery brand Lito as it launches bold new amulets to mark its 25 years
All eyes on Greek jewellery brand Lito as it launches bold new amulets to mark its 25 yearsStriking amulets, seductive stones and secret messages characterise Lito's striking new anniversary collection, an extension of its ‘Tu es Partout’ series
-
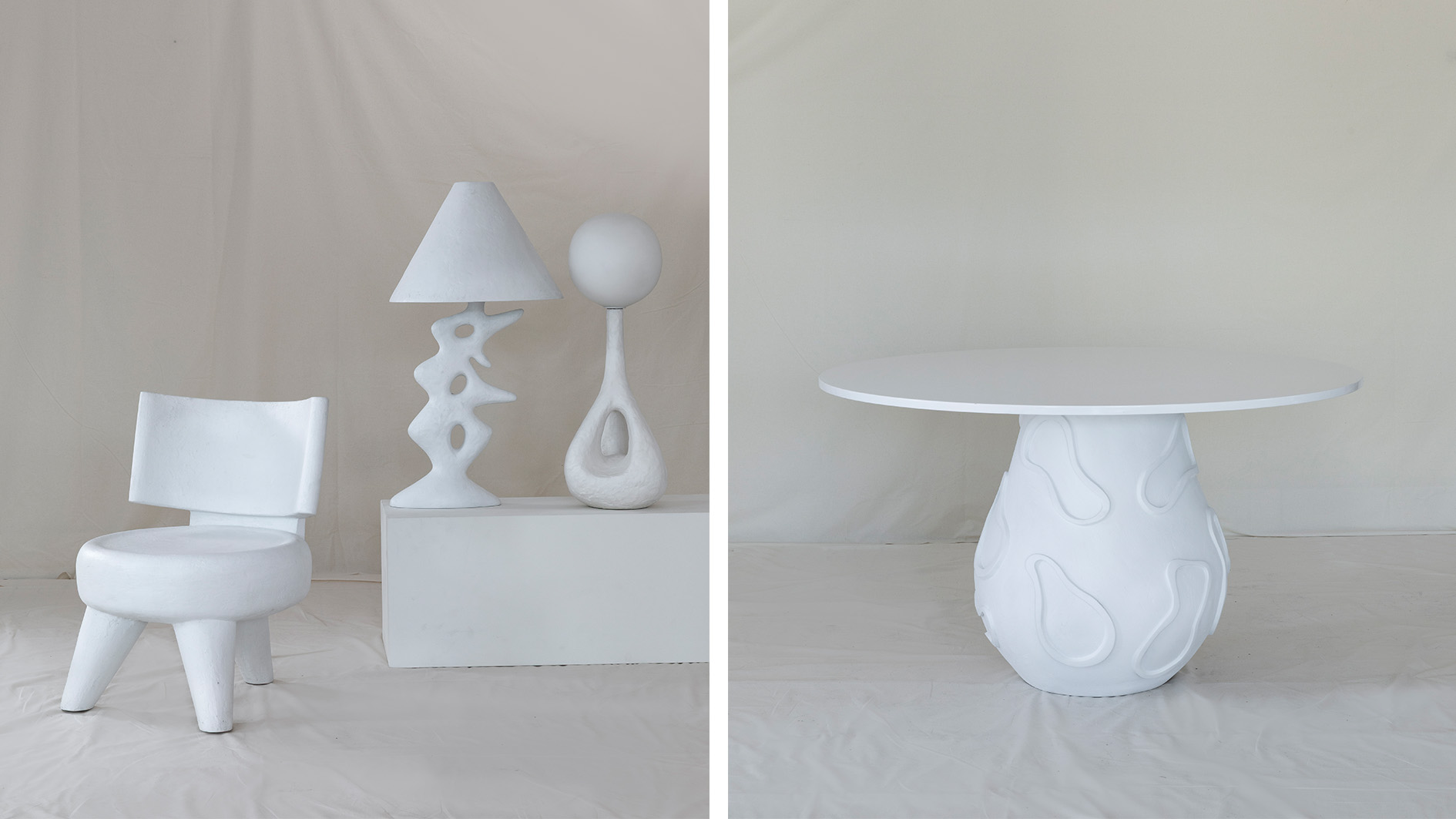 Ralph Pucci’s new Provence exhibition celebrates sculpture in its purest form
Ralph Pucci’s new Provence exhibition celebrates sculpture in its purest formTo mark 70 years of Ralph Pucci International, the New York gallery is collaborating with top designers to bring scaled, textural forms to Château La Coste
-
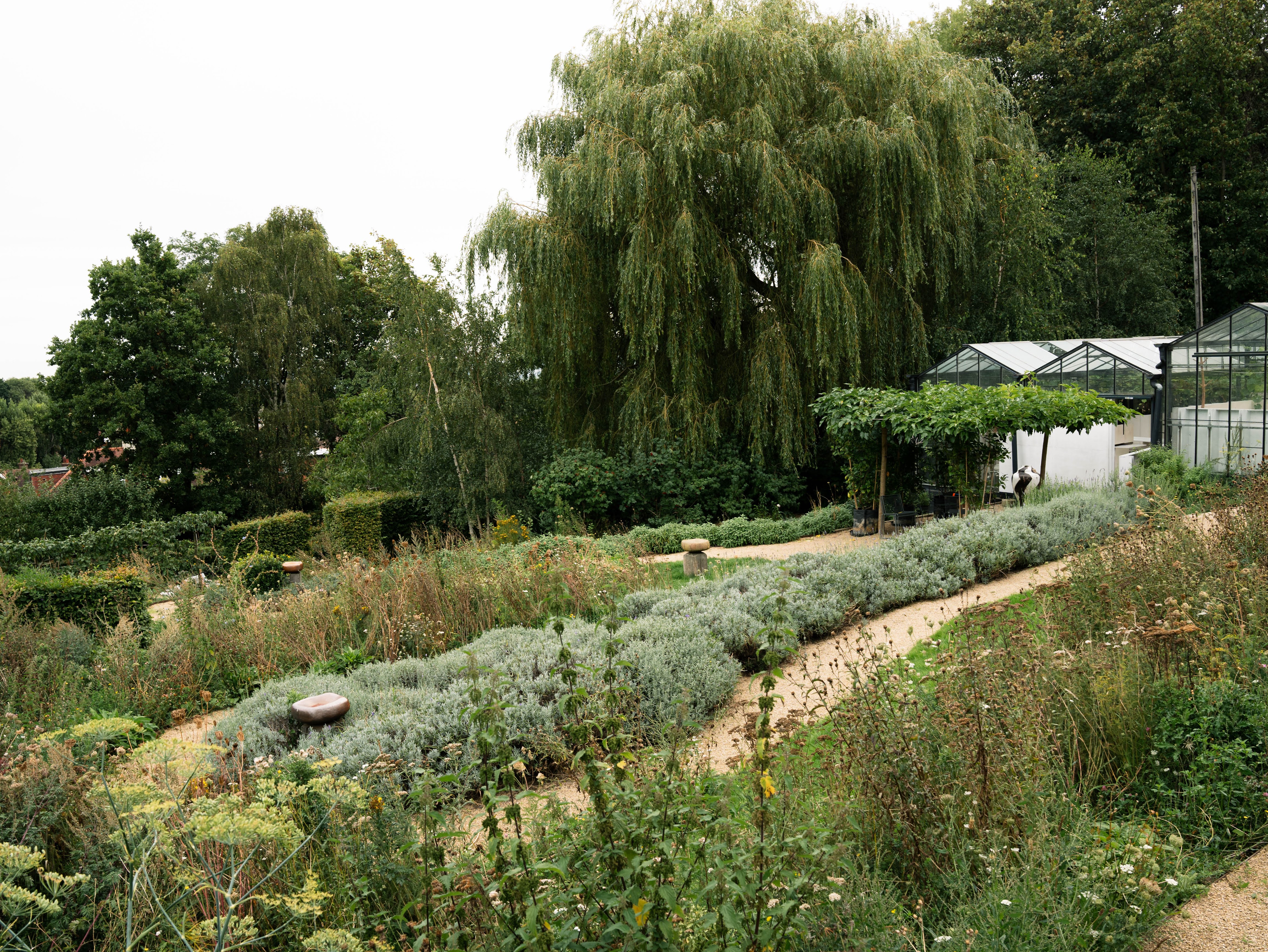 Welcome to Omved Gardens, north London’s hidden green oasis
Welcome to Omved Gardens, north London’s hidden green oasisThis secret space in Highgate is relaunching as a vibrant community hub with new spaces, activities and exhibitions
-
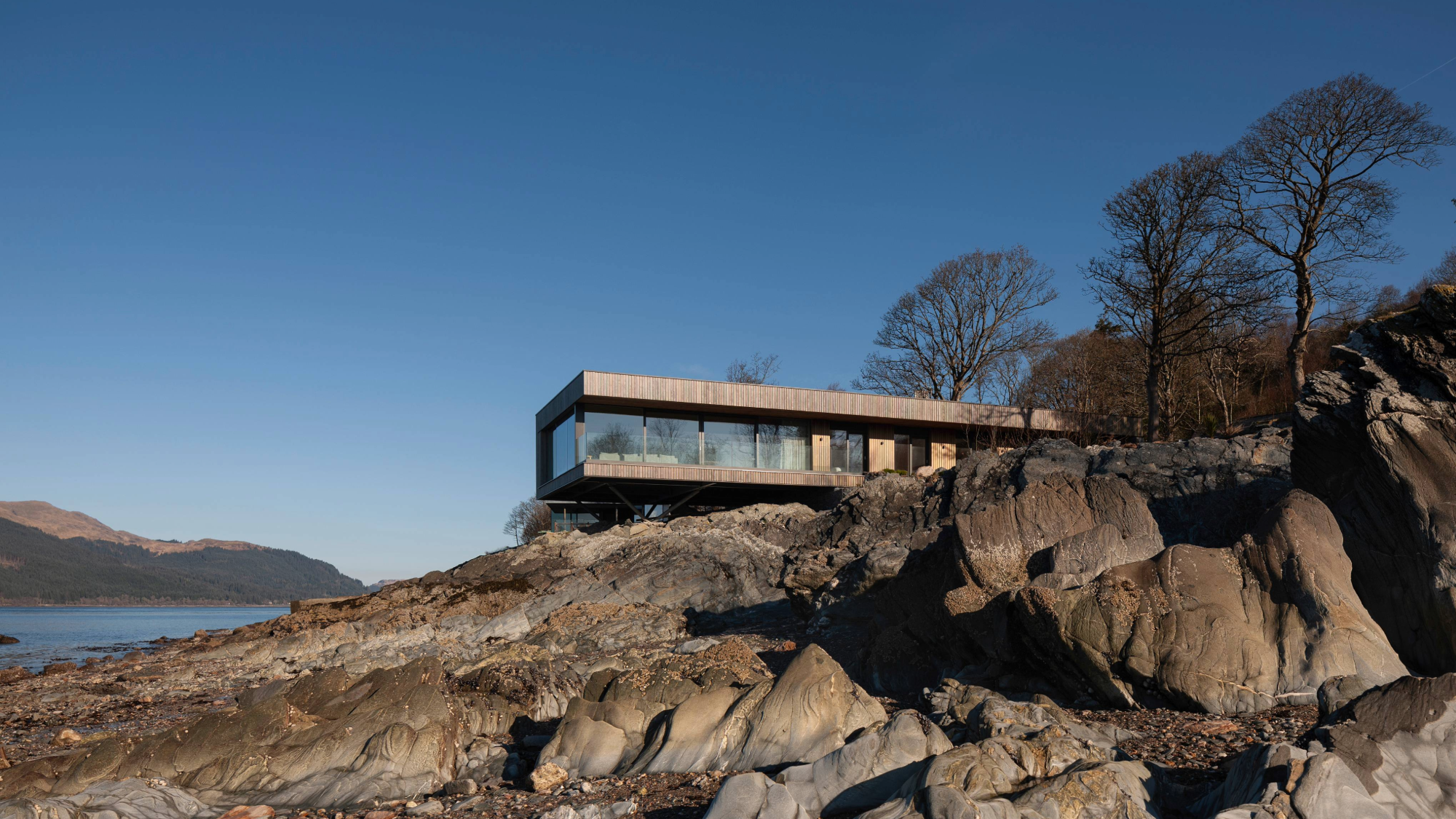 This contemporary cabin cantilevers over a Scottish loch
This contemporary cabin cantilevers over a Scottish lochRock Cove, Cameron Webster Architects’ contemporary cabin in Argyll, Scotland, makes the most of its wild setting
-
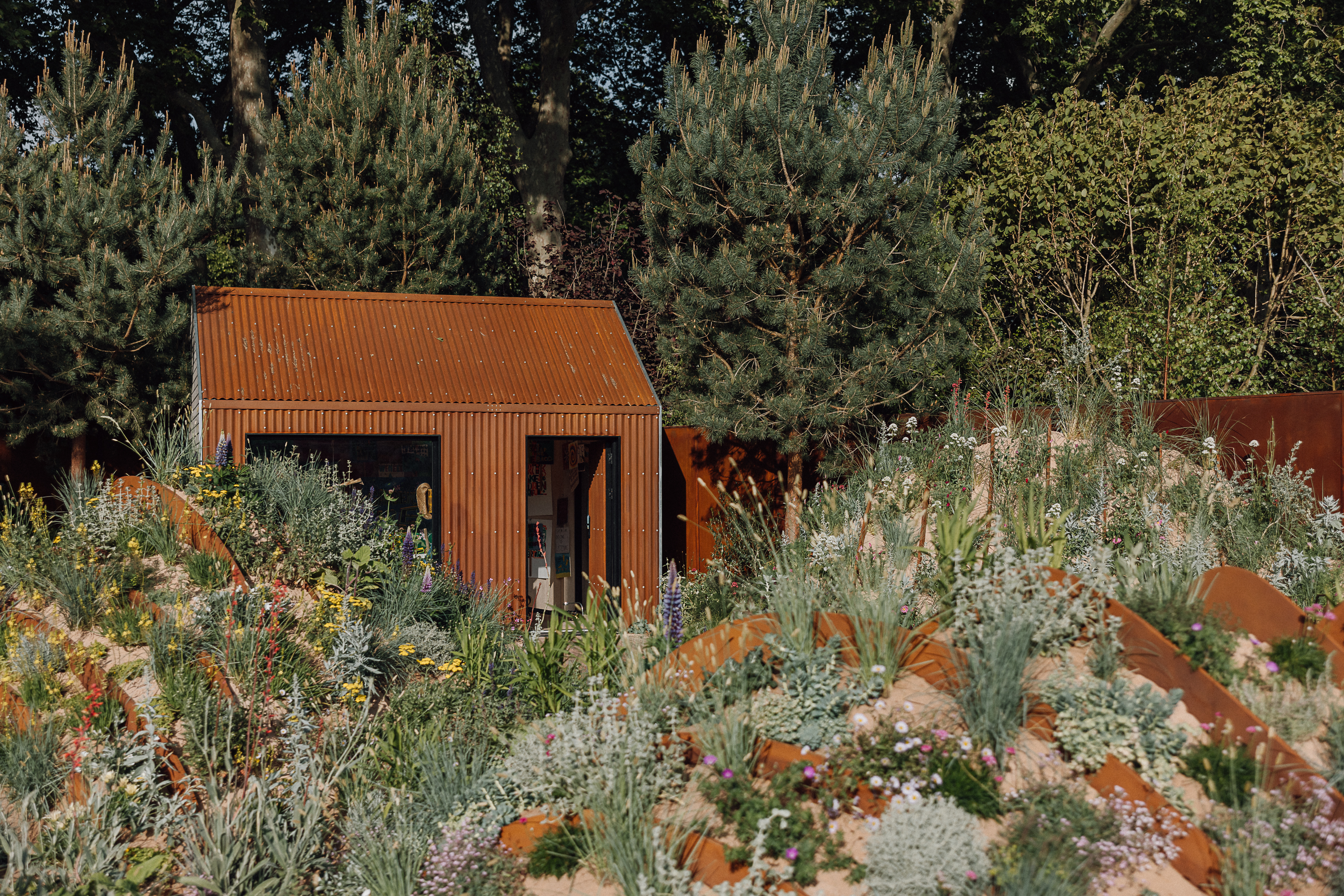 Innovative coastal garden turns heads at this year’s RHS Chelsea Flower Show
Innovative coastal garden turns heads at this year’s RHS Chelsea Flower ShowLandscape Designer Nigel Dunnett’s ‘Hospitalfield Arts Garden’ at Chelsea Flower Show 2025 has been making waves with its progressive approach to sustainable landscape and planting design
-
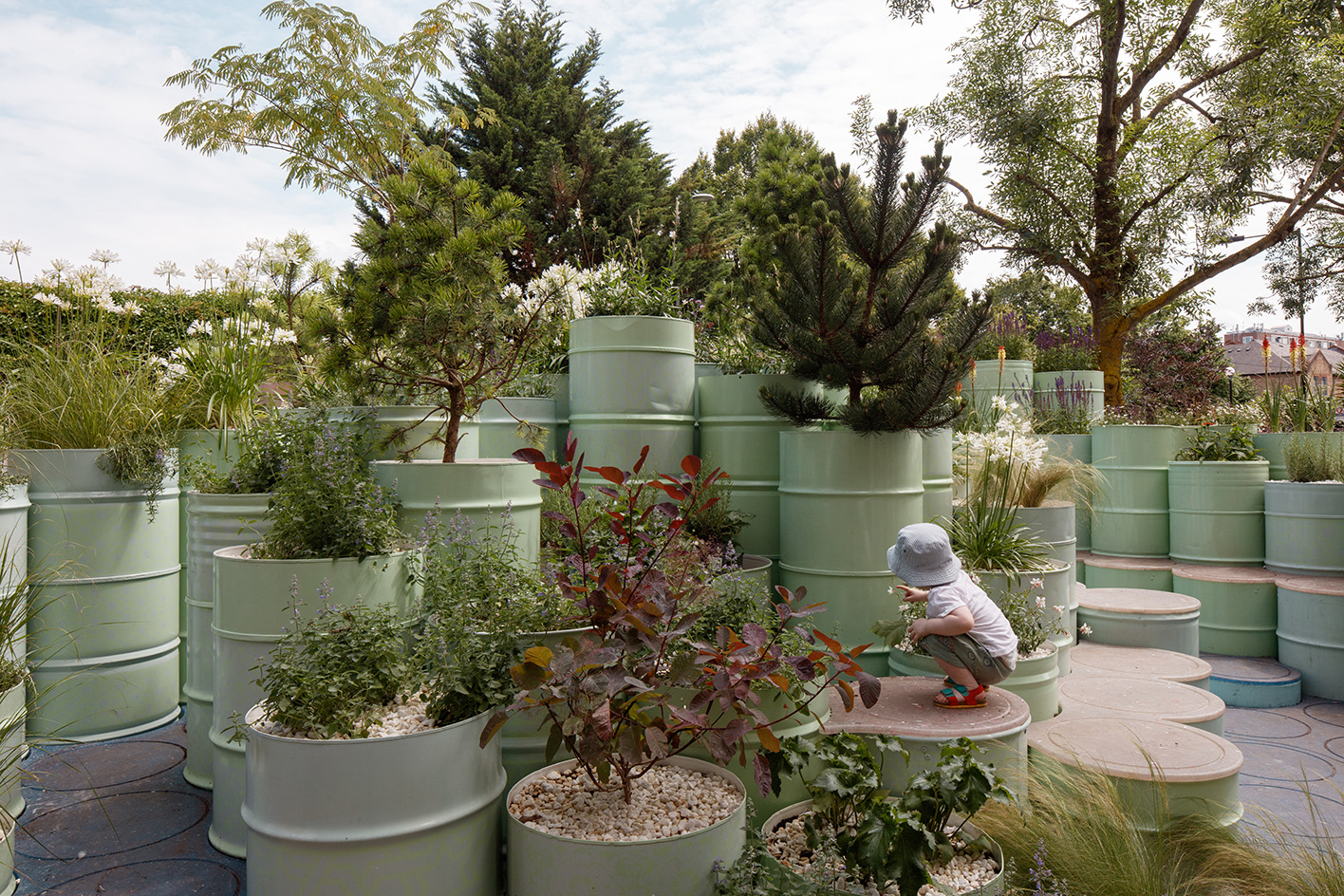 What to see at the London Festival of Architecture 2025
What to see at the London Festival of Architecture 2025June is all about the London Festival of Architecture 2025; we browsed the over 450-event rich programme for its highlights, so you won't have to
-
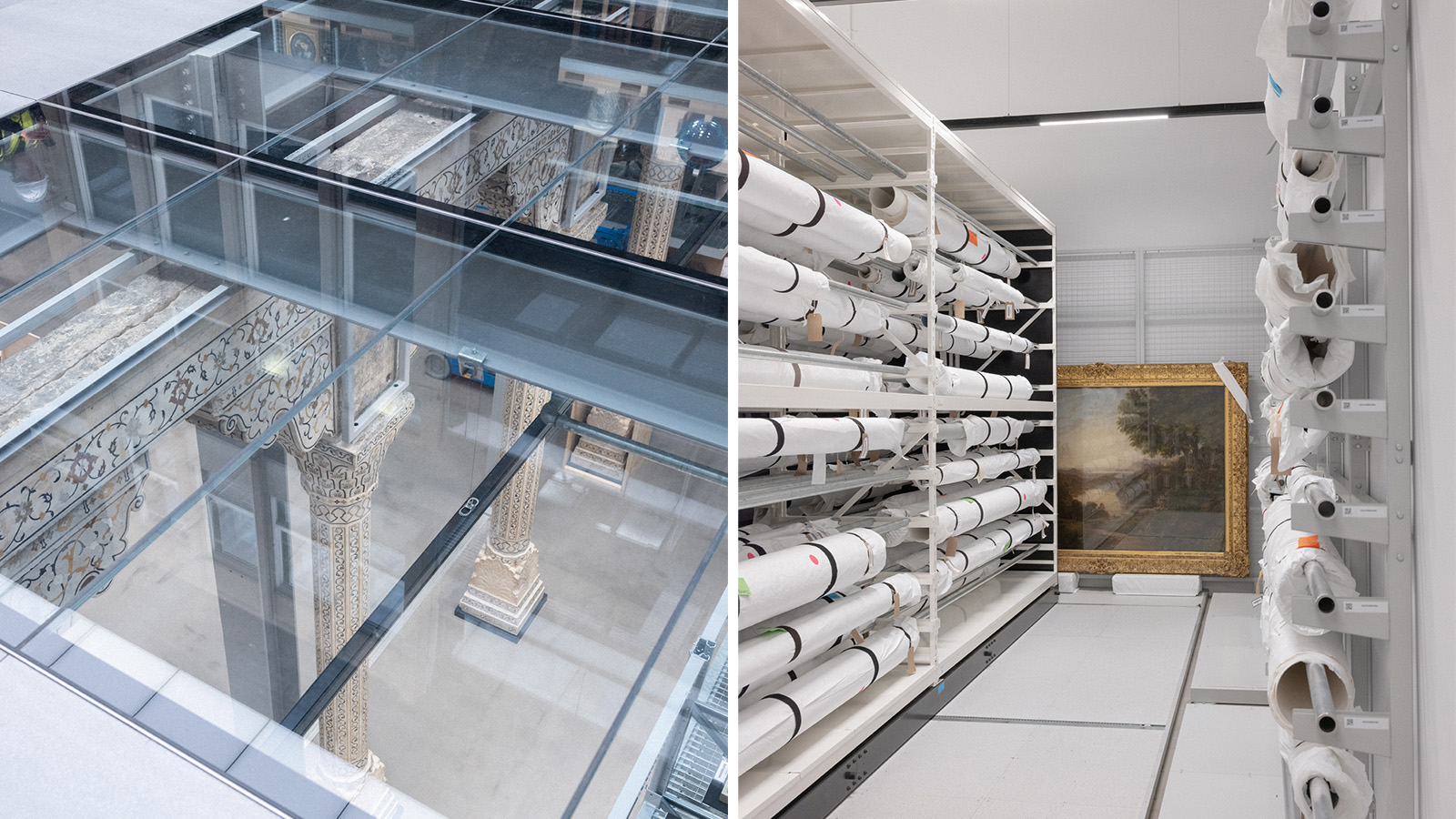 V&A East Storehouse is a new London museum, but not as you know it
V&A East Storehouse is a new London museum, but not as you know itDesigned by DS+R, the V&A East Storehouse immerses visitors in history as objects of all scales mesmerise, seemingly ‘floating’ in all directions
-
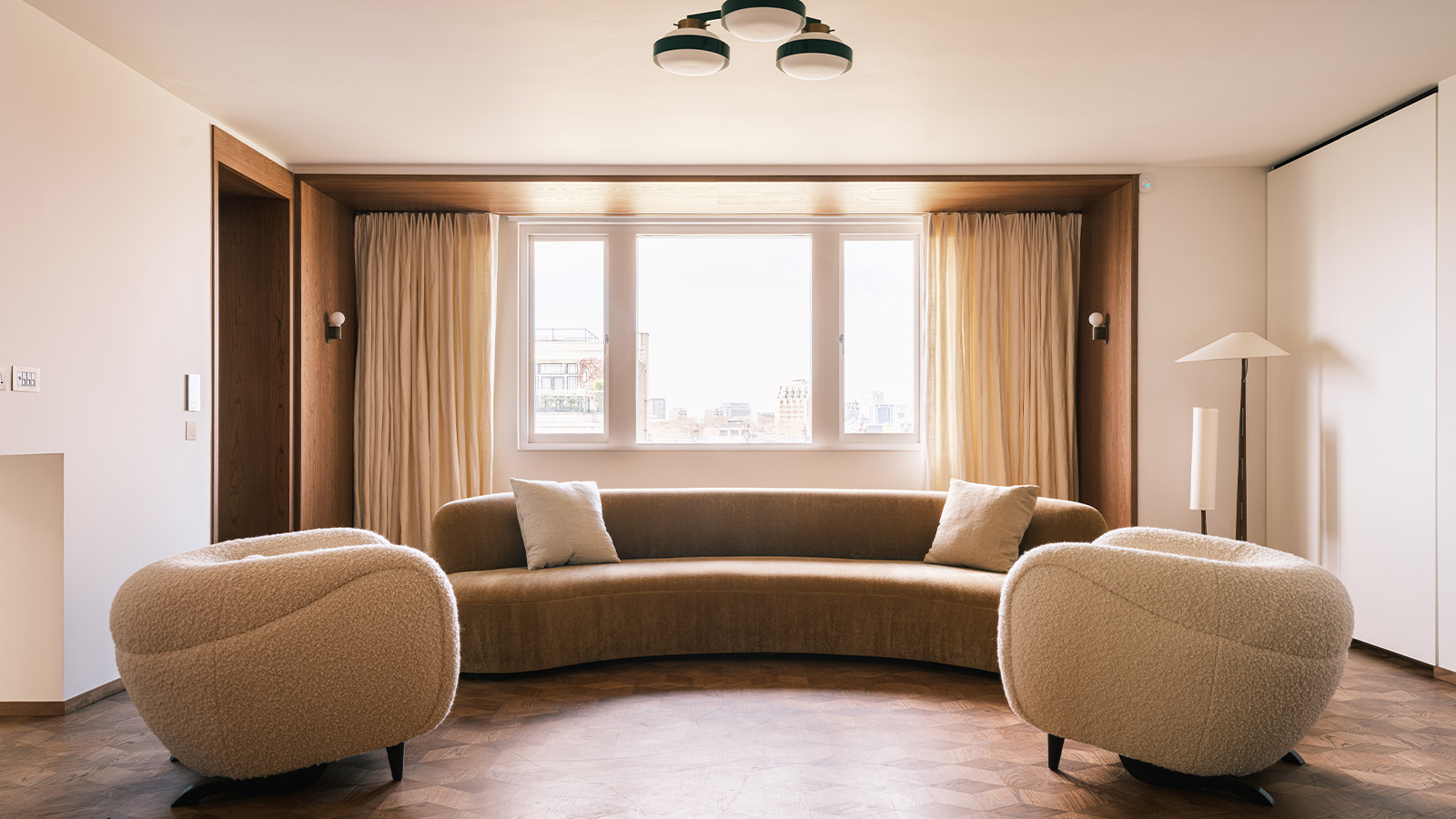 Timeless yet daring, this Marylebone penthouse 'floats' on top of a grand London building
Timeless yet daring, this Marylebone penthouse 'floats' on top of a grand London buildingA Marylebone penthouse near Regent’s Park by design studio Wendover is transformed into a light-filled family home
-
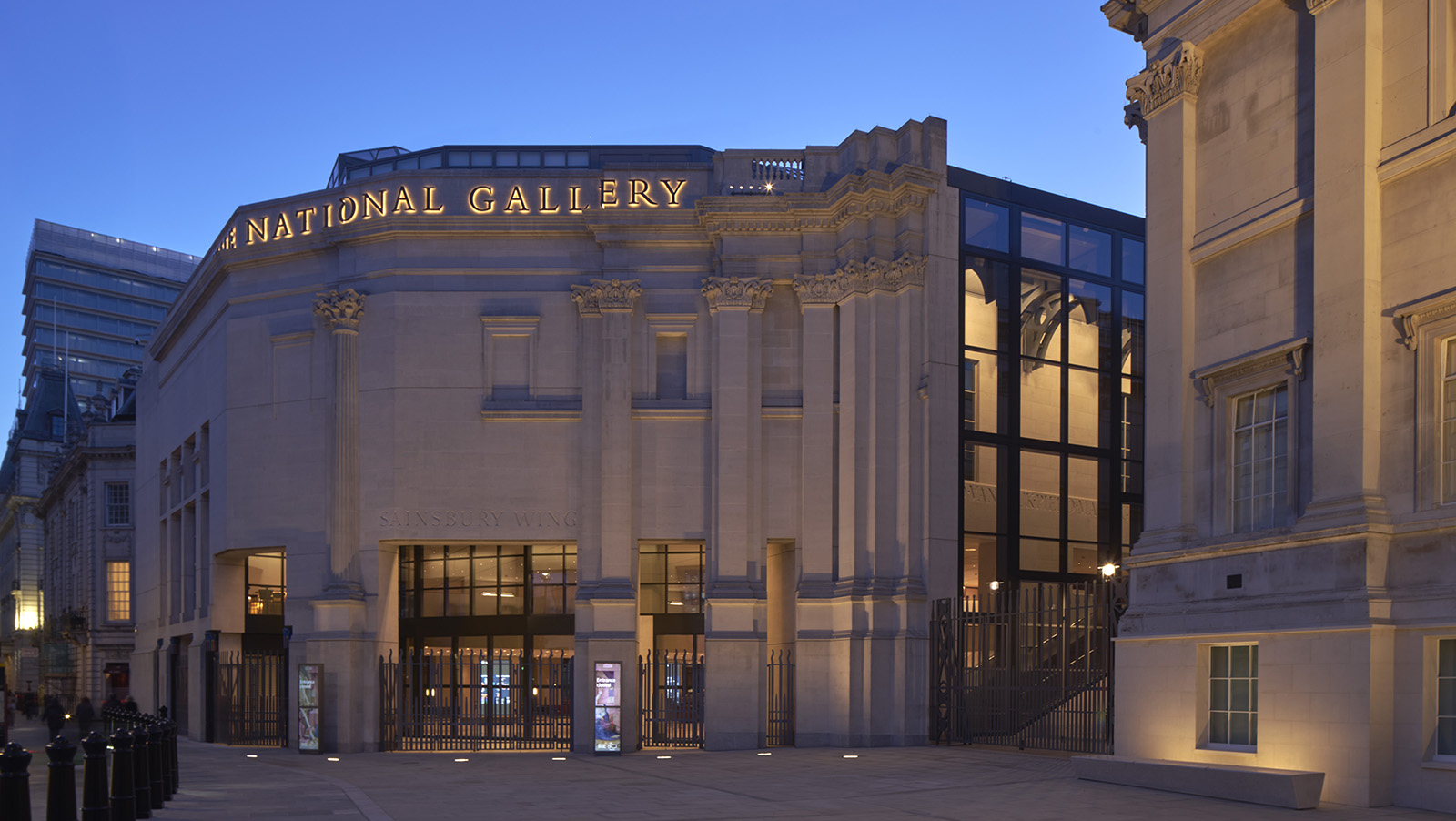 Revamped National Gallery Sainsbury Wing unveiled: Annabelle Selldorf gives us a tour
Revamped National Gallery Sainsbury Wing unveiled: Annabelle Selldorf gives us a tourThe National Gallery Sainsbury Wing redesign by Selldorf Architects is ready to open its doors to the public in London; we took the tour
-
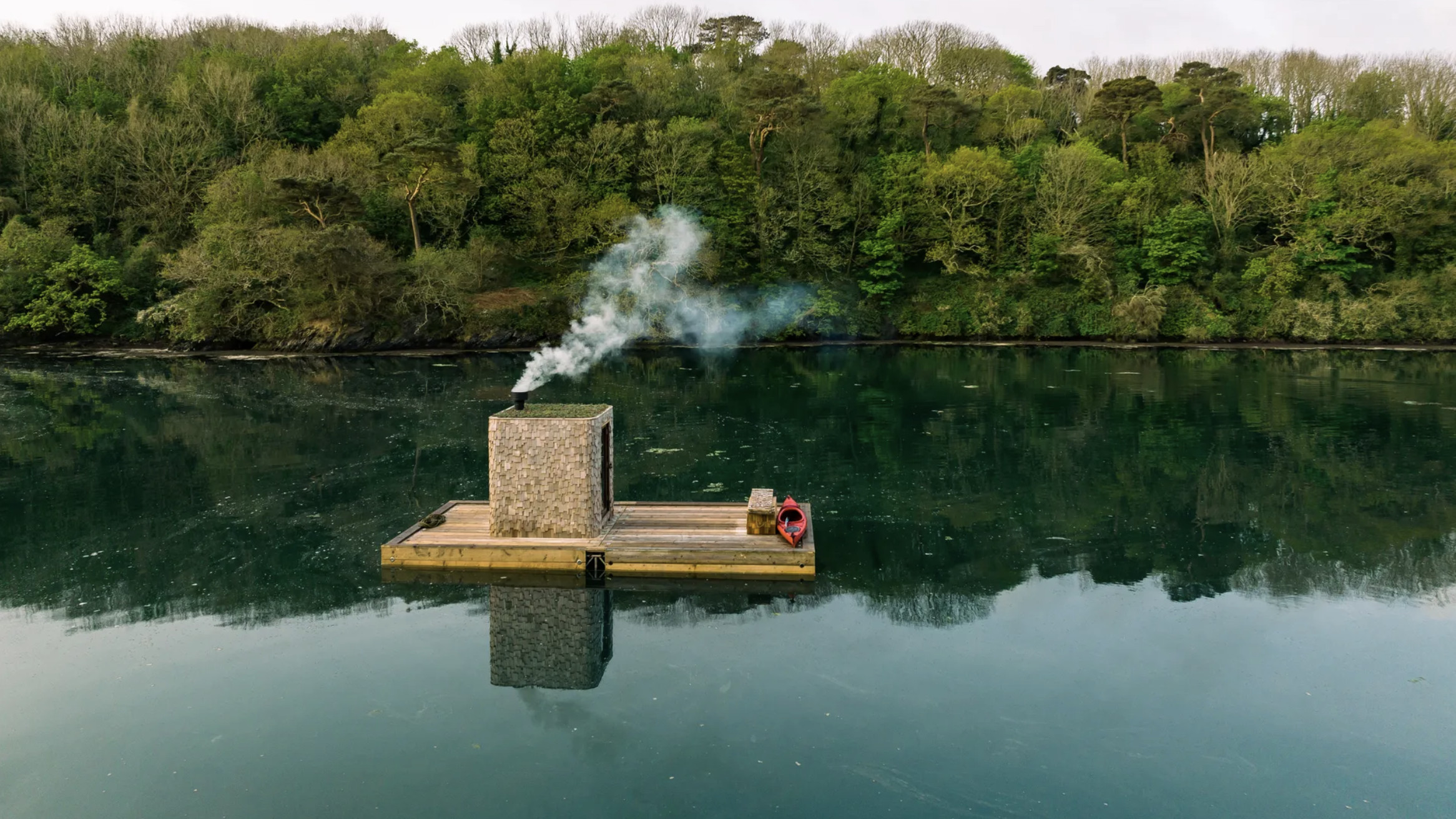 Wild sauna, anyone? The ultimate guide to exploring deep heat in the UK outdoors
Wild sauna, anyone? The ultimate guide to exploring deep heat in the UK outdoors‘Wild Sauna’, a new book exploring the finest outdoor establishments for the ultimate deep-heat experience in the UK, has hit the shelves; we find out more about the growing trend