Habitat ’67 duplex unit renovated to original conditions by Safdie Architects in Montréal
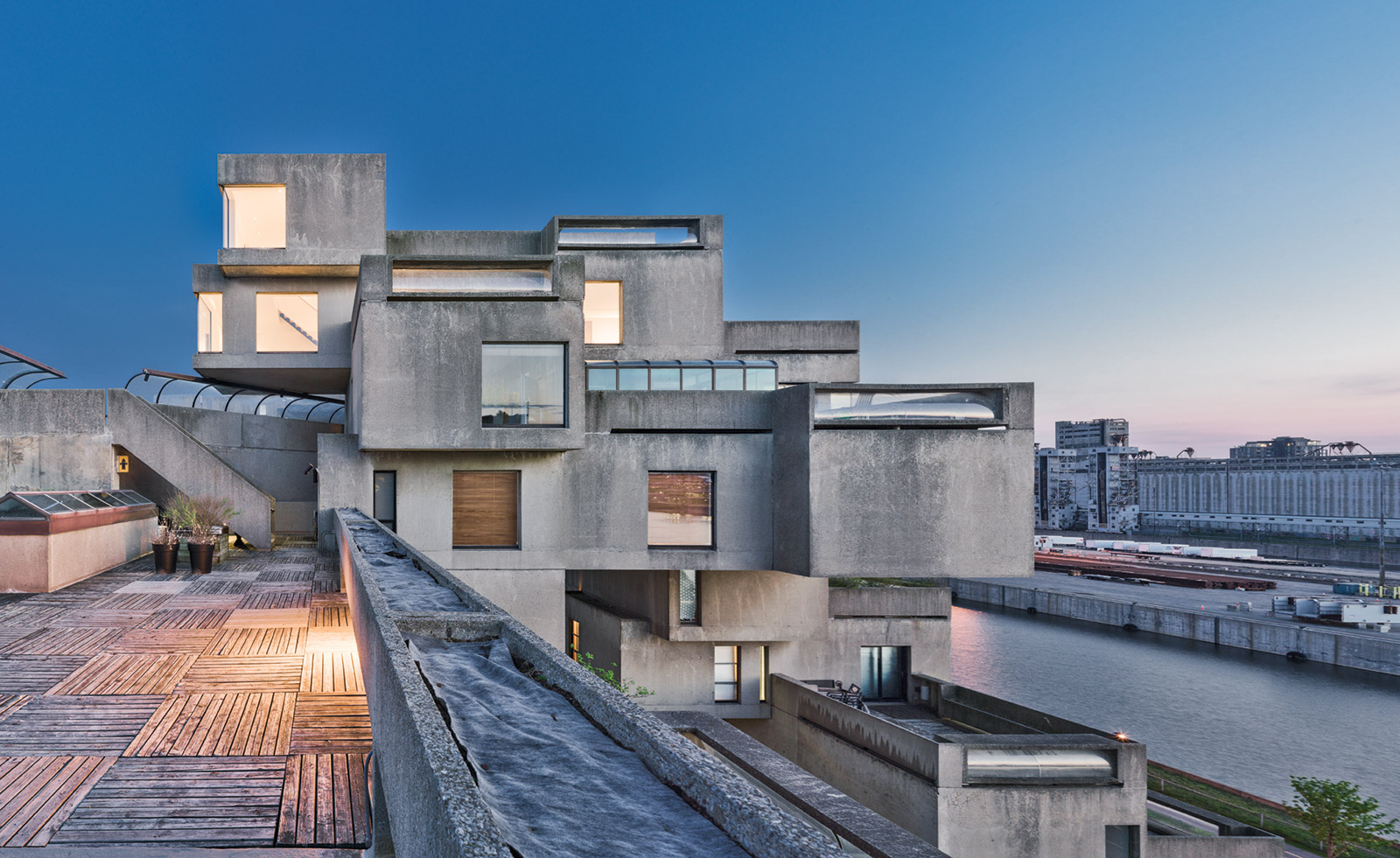
Receive our daily digest of inspiration, escapism and design stories from around the world direct to your inbox.
You are now subscribed
Your newsletter sign-up was successful
Want to add more newsletters?

Daily (Mon-Sun)
Daily Digest
Sign up for global news and reviews, a Wallpaper* take on architecture, design, art & culture, fashion & beauty, travel, tech, watches & jewellery and more.

Monthly, coming soon
The Rundown
A design-minded take on the world of style from Wallpaper* fashion features editor Jack Moss, from global runway shows to insider news and emerging trends.

Monthly, coming soon
The Design File
A closer look at the people and places shaping design, from inspiring interiors to exceptional products, in an expert edit by Wallpaper* global design director Hugo Macdonald.
Atop Habitat '67 in Montréal, on the 10th floor, a private duplex has been renovated by Safdie Architects with the intent of donating to the public as a scholarly resource and architectural tourist attraction.
Considered one of the most important pieces of modern architecture, architect Moshe Safdie’s landmark housing scheme is a vision of utopian communal living in concrete and has inspired residential architecture and ideas about domestic living across the world.
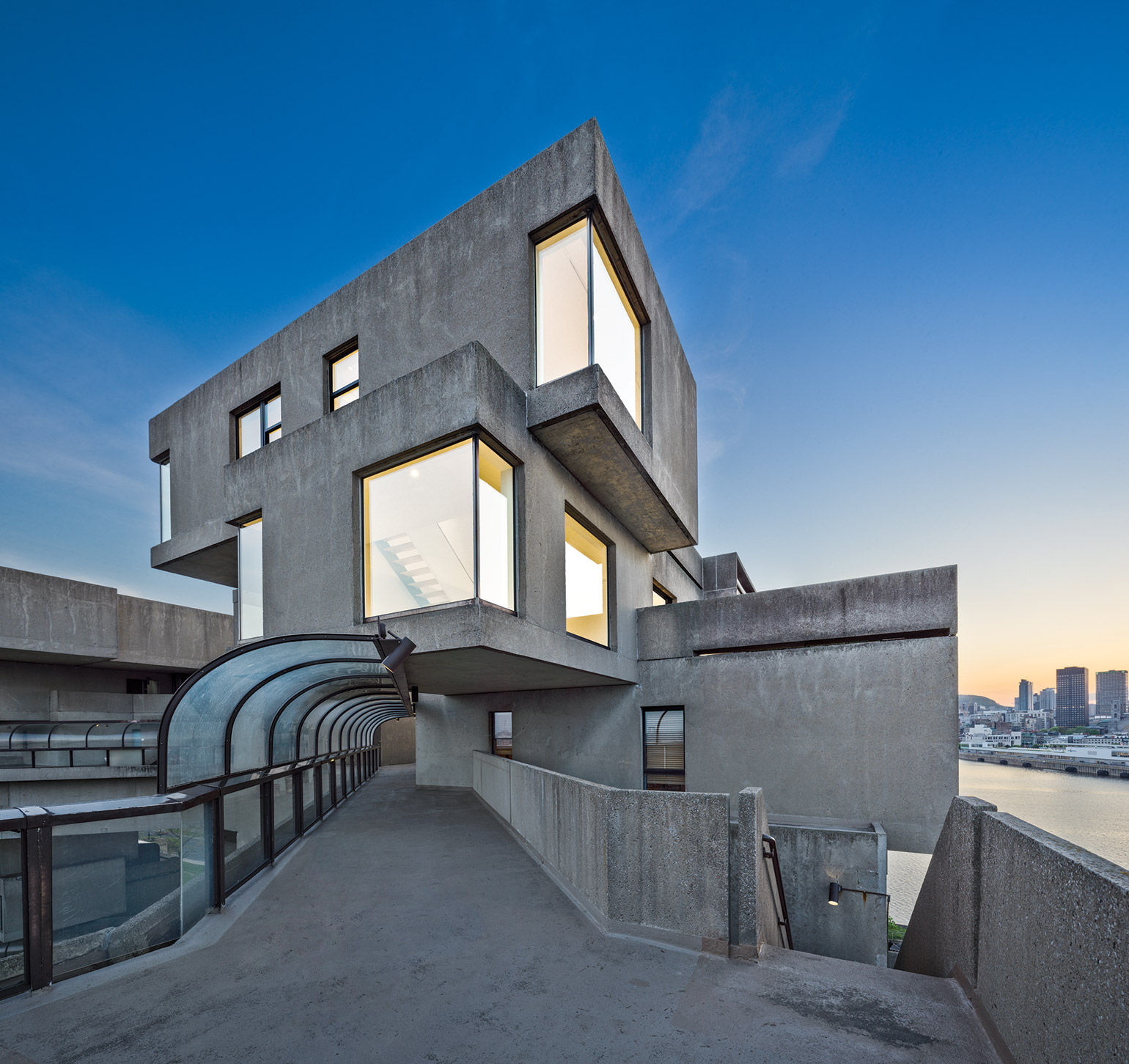
The exterior of the duplex.
With views across the Saint Lawrence River towards downtown Montréal, the duplex originally belonged to the Commissioner of the Expo 67. Efforts have been made over the two-year period of renovation to return the duplex to its original condition.
The process started with research – the architects made an inventory of the state of the building and examined archive material that revealed the original 1967 building and interiors.
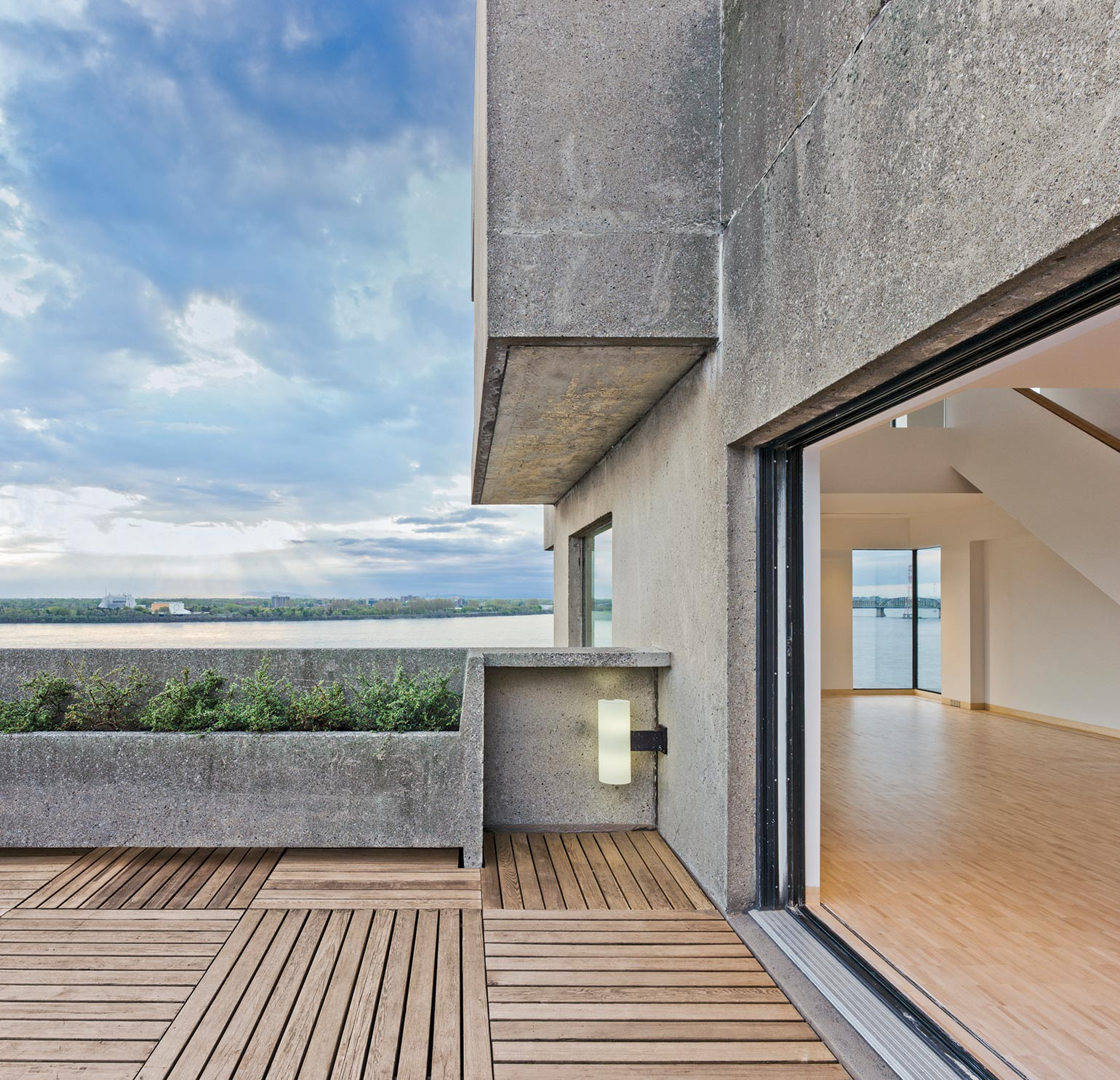
The terrace at the Habitat ’67 duplex.
Key structural renovations included repairing water damage and many technical elements were upgraded to meet sustainable standards of today. Wood parquet flooring now looks as good as new, with a slot detail added to allow air to flow from the raised floor below. Windows were replaced with energy-efficient equivalents, making sure to match the original profile and sightlines and the patio doors now retract smoothly into the wall.
Safdie Architects continues to work on the restoration of the exterior envelope of Habitat ’67 complex in order to preserve and celebrate the iconic design and its ambitious vision for living.
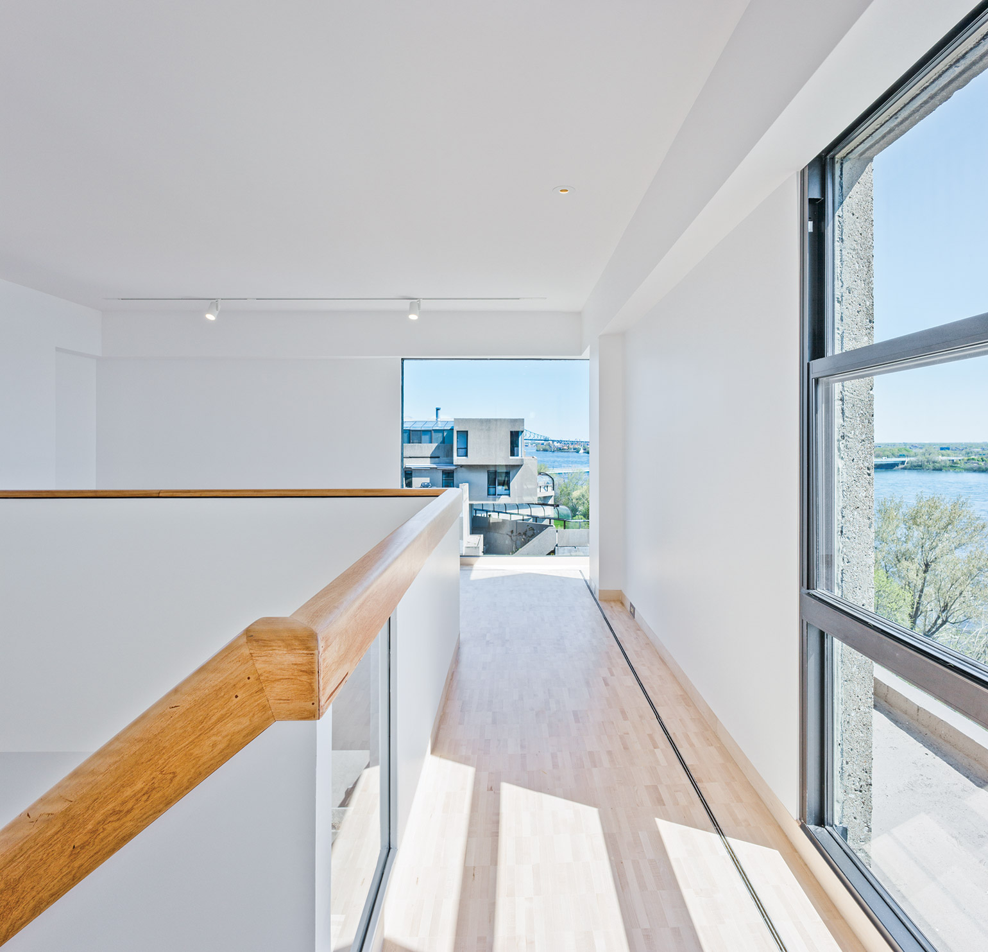
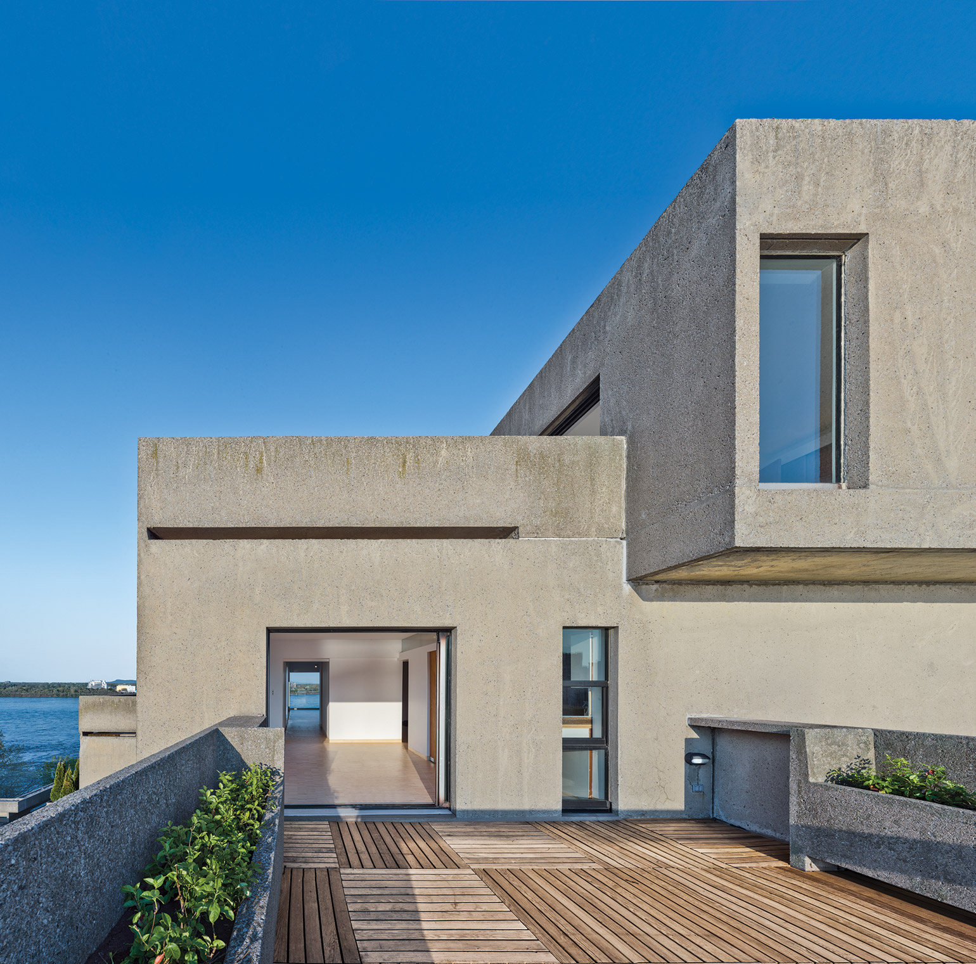
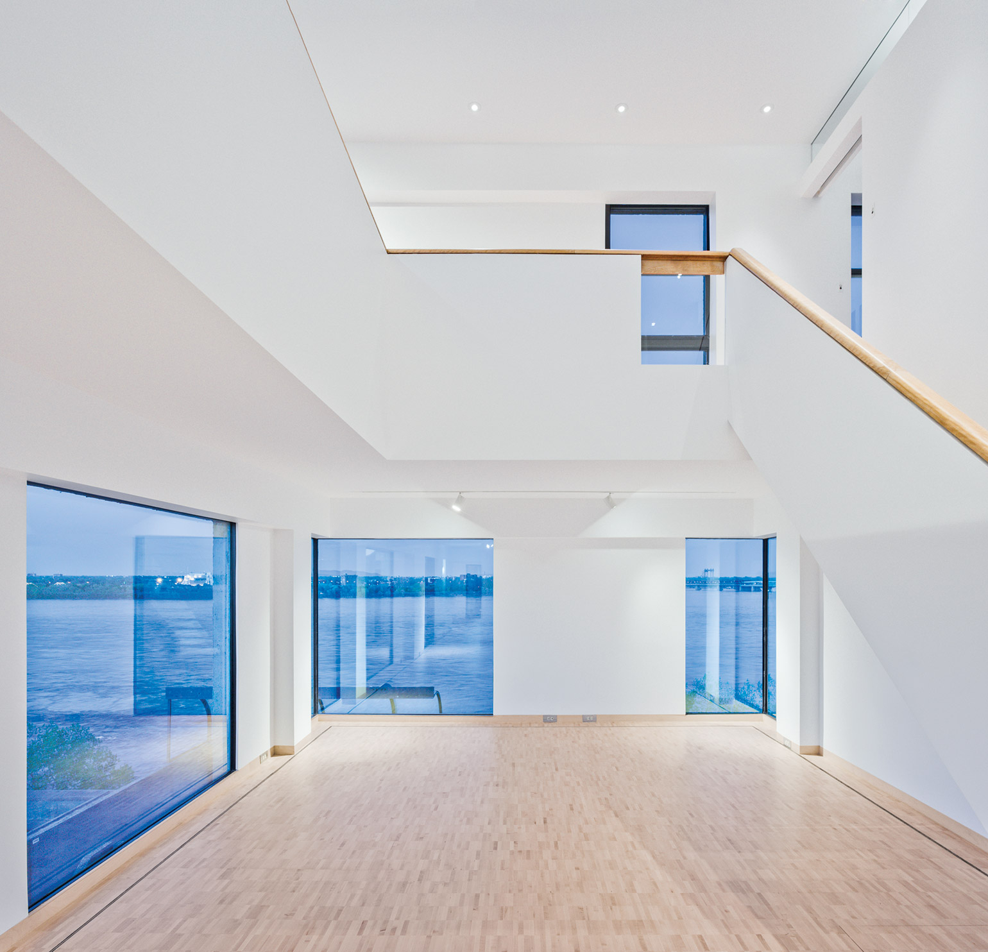
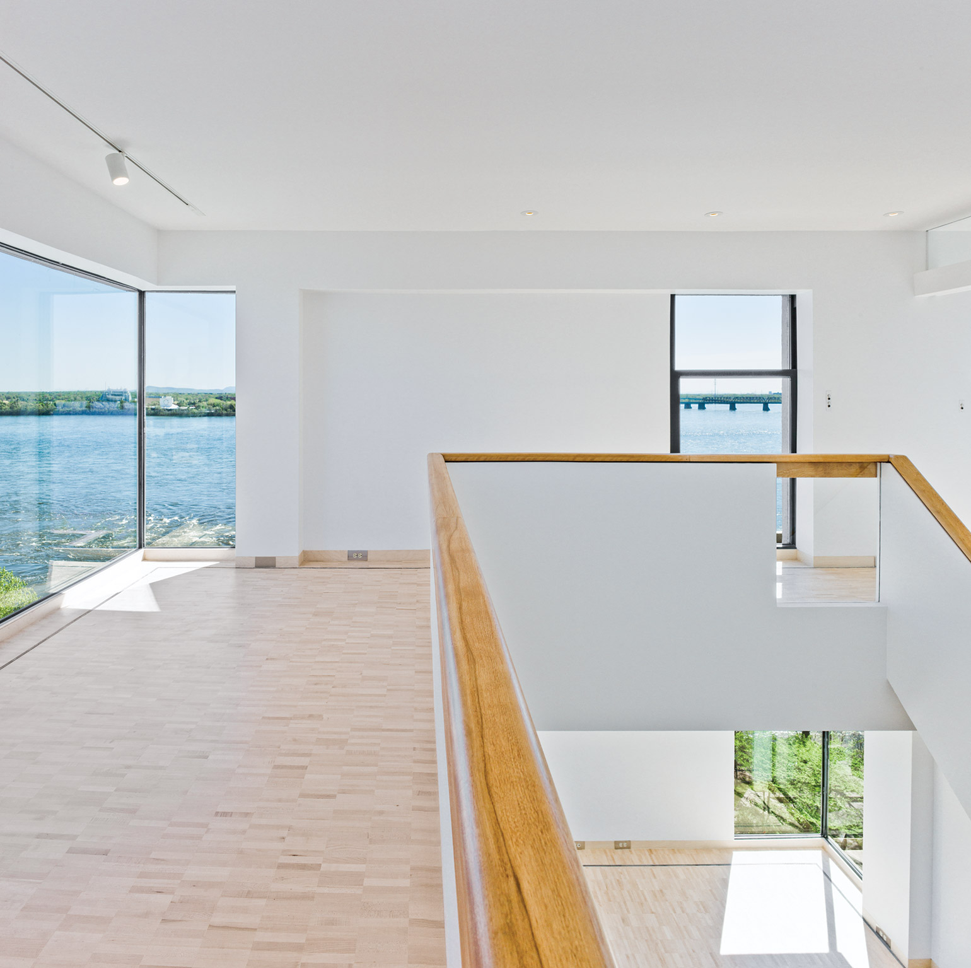
INFORMATION
For more information, visit the Safdie Architects website
Receive our daily digest of inspiration, escapism and design stories from around the world direct to your inbox.
Harriet Thorpe is a writer, journalist and editor covering architecture, design and culture, with particular interest in sustainability, 20th-century architecture and community. After studying History of Art at the School of Oriental and African Studies (SOAS) and Journalism at City University in London, she developed her interest in architecture working at Wallpaper* magazine and today contributes to Wallpaper*, The World of Interiors and Icon magazine, amongst other titles. She is author of The Sustainable City (2022, Hoxton Mini Press), a book about sustainable architecture in London, and the Modern Cambridge Map (2023, Blue Crow Media), a map of 20th-century architecture in Cambridge, the city where she grew up.