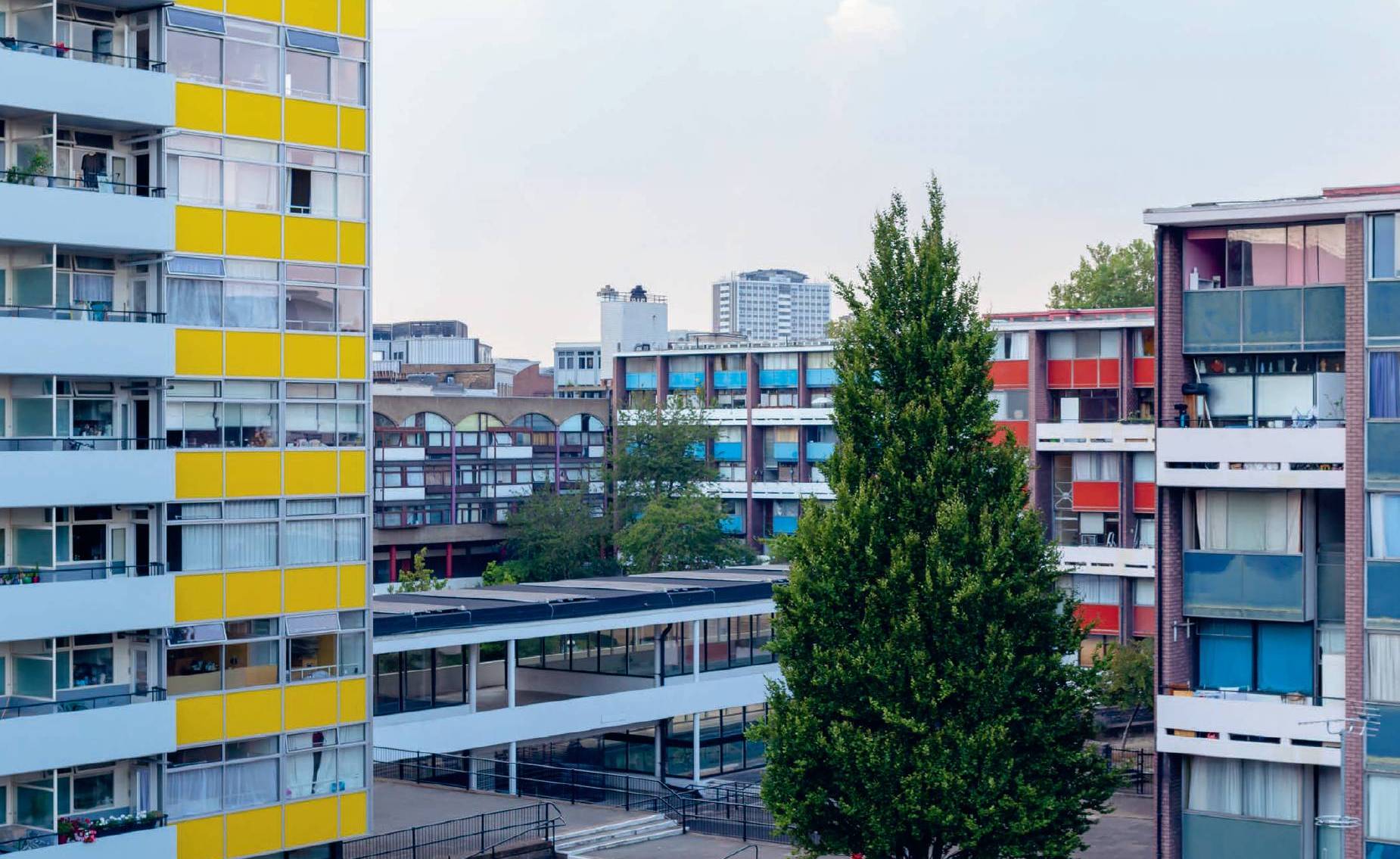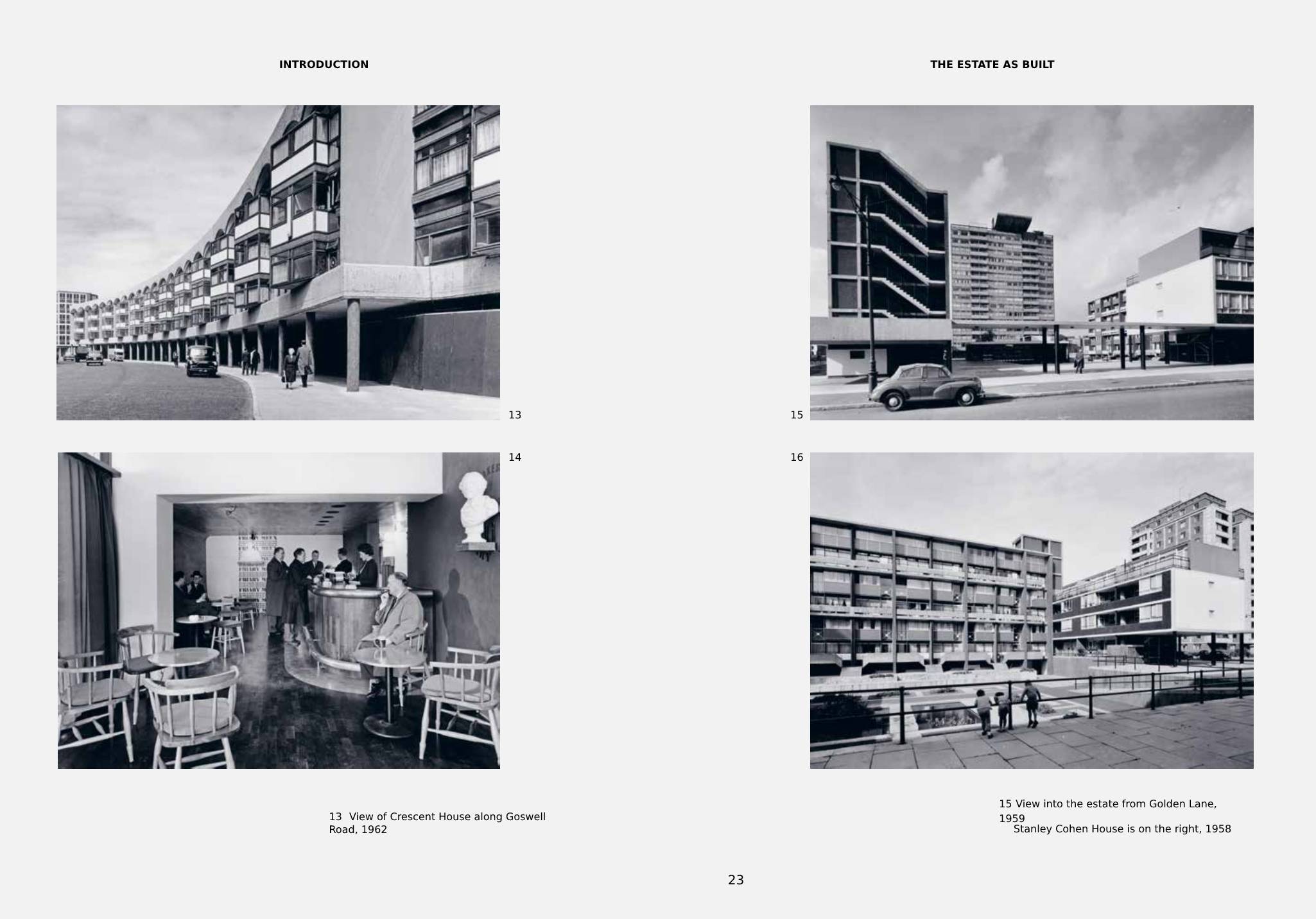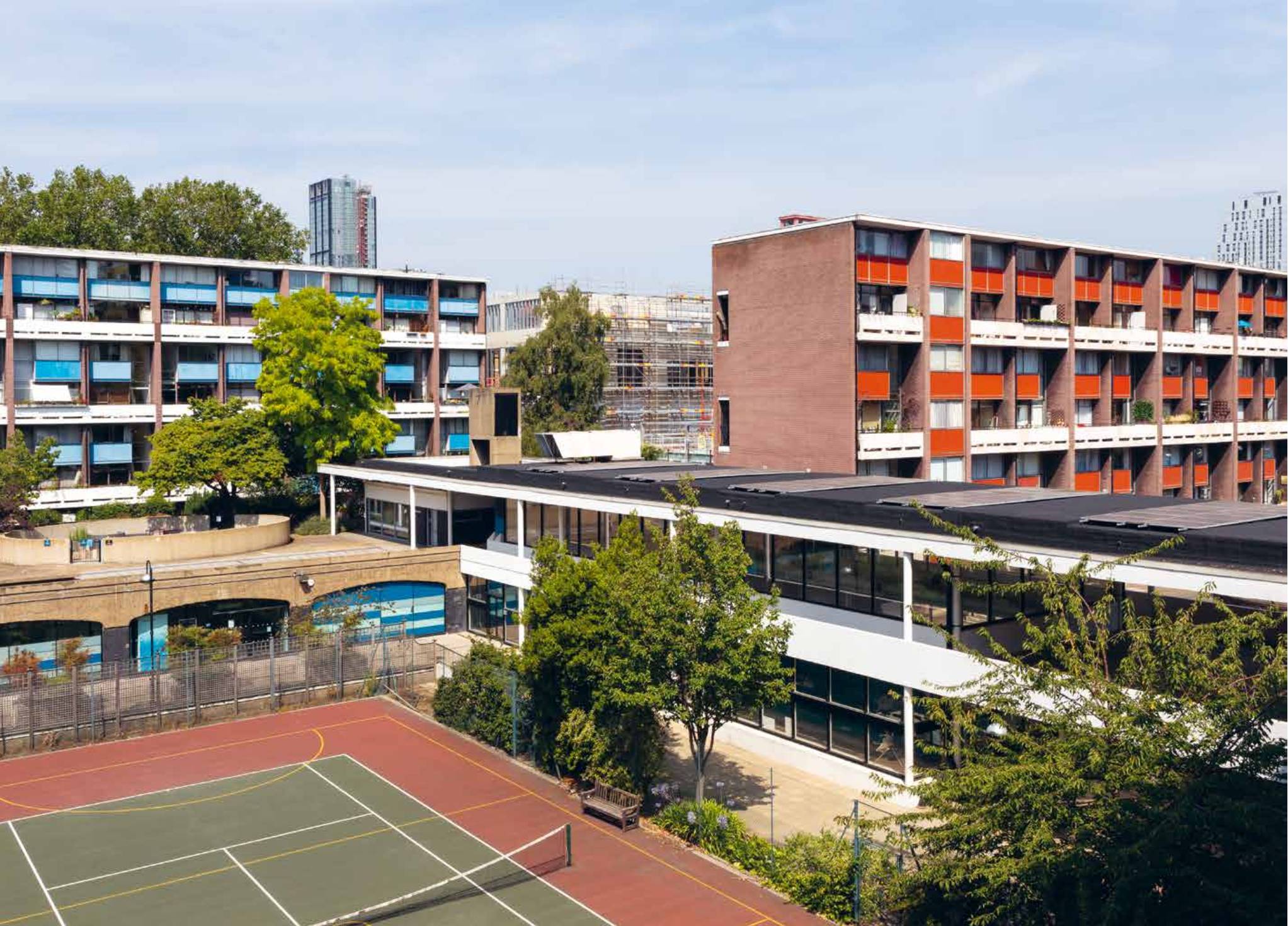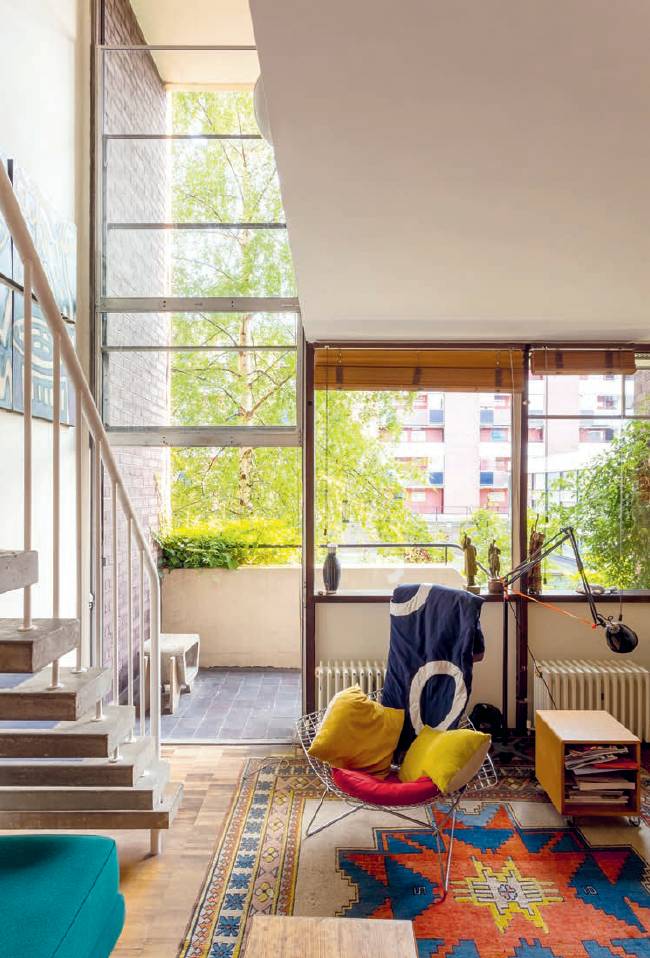Stefi Orazi’s Golden Lane Estate monograph reveals London’s architectural and social history
A new monograph by Stefi Orazi on London's Golden Lane Estate talks about modernist architecture, and social and architectural history
Mary Gaudin - Photography

Stefi Orazi has become the unofficial chronicler of London’s housing heyday. Her 2015 architecture book Modernist Estates tapped into the revival of interest in the high-quality local authority buildings of modernist architecture that sprouted across the capital in the post-war building boom. She followed it up with a monograph on The Barbican Estate, that rare and enduring example of an expansive private housing development lovingly deployed with a pure modernist ethos. Orazi, a long-time Barbican resident, has now turned her pen to its near neighbour, the Golden Lane Estate.
Whereas the Barbican (built between 1965 and 1976, with other elements of the site not fully completed until 1982) was a complex, intricate project, with up to 140 different apartment types, Golden Lane was its forerunner. Designed by the same firm, Chamberlin, Powell & Bon, it had a very different remit. Orazi, who has spent a decade as a resident, notes that although Golden Lane Estate was designed for workers, not professionals, it was not so different from the Barbican in terms of ethos, character, and attention to detail.

Golden Lane can trace its origins back to the 13th century, but it was the Second World War that set the scene for an all-new project. In 1952, Geoffry Powell won a competition held by the City Corporation to build workers’ housing in this area, once the heart of London’s rag trade but utterly devastated in the Blitz, which destroyed almost a third of the City of London’s buildings.
Powell joined forces with Christopher Bon and Peter Chamberlin, and their design mixed the density of high-rise living with a reinstatement of long-lost street patterns. The main tower, Great Arthur House, sits alongside low-rise apartment buildings, including Hatfield House and Crescent House. With just over 550 flats housing around 1,500 people, the plans included facilities such as a pool, a tennis court, a nursery and even guest apartments and the estate’s own police station.

Orazi’s book includes an introduction by the architectural historian Elain Harwood, an acknowledged expert on the work of Chamberlin, Powell & Bon and a tireless chronicler of 20th century architecture.
Archive imagery is beautifully paired with contemporary architectural photography by Mary Gaudin and a series of residents’ portraits by Julian Ward. These accompany Orazi’s interviews with contemporary residents, along with a view into a select number of the many different apartment types that make up the estate.

The book is a rich combination of architectural and social history, tracing the rise and fall and rise of the estate’s fortunes, as its popularity dipped before surging back as the quality, space and location on offer became apparent in the face of ever-declining contemporary standards.
Receive our daily digest of inspiration, escapism and design stories from around the world direct to your inbox.
Now Grade II and Grade II* listed, and with many flats in private ownership, the Golden Lane Estate is still an exemplar of how to build well in the urban context: encourage open space with a sense of community and shared ownership, a diversity of typologies and design details, and construction quality that elevates the quotidian into something that remains highly desirable, despite its flaws.
INFORMATION
Golden Lane: An Urban Village, Stefi Orazi
Batsford Books, £25
Jonathan Bell has written for Wallpaper* magazine since 1999, covering everything from architecture and transport design to books, tech and graphic design. He is now the magazine’s Transport and Technology Editor. Jonathan has written and edited 15 books, including Concept Car Design, 21st Century House, and The New Modern House. He is also the host of Wallpaper’s first podcast.