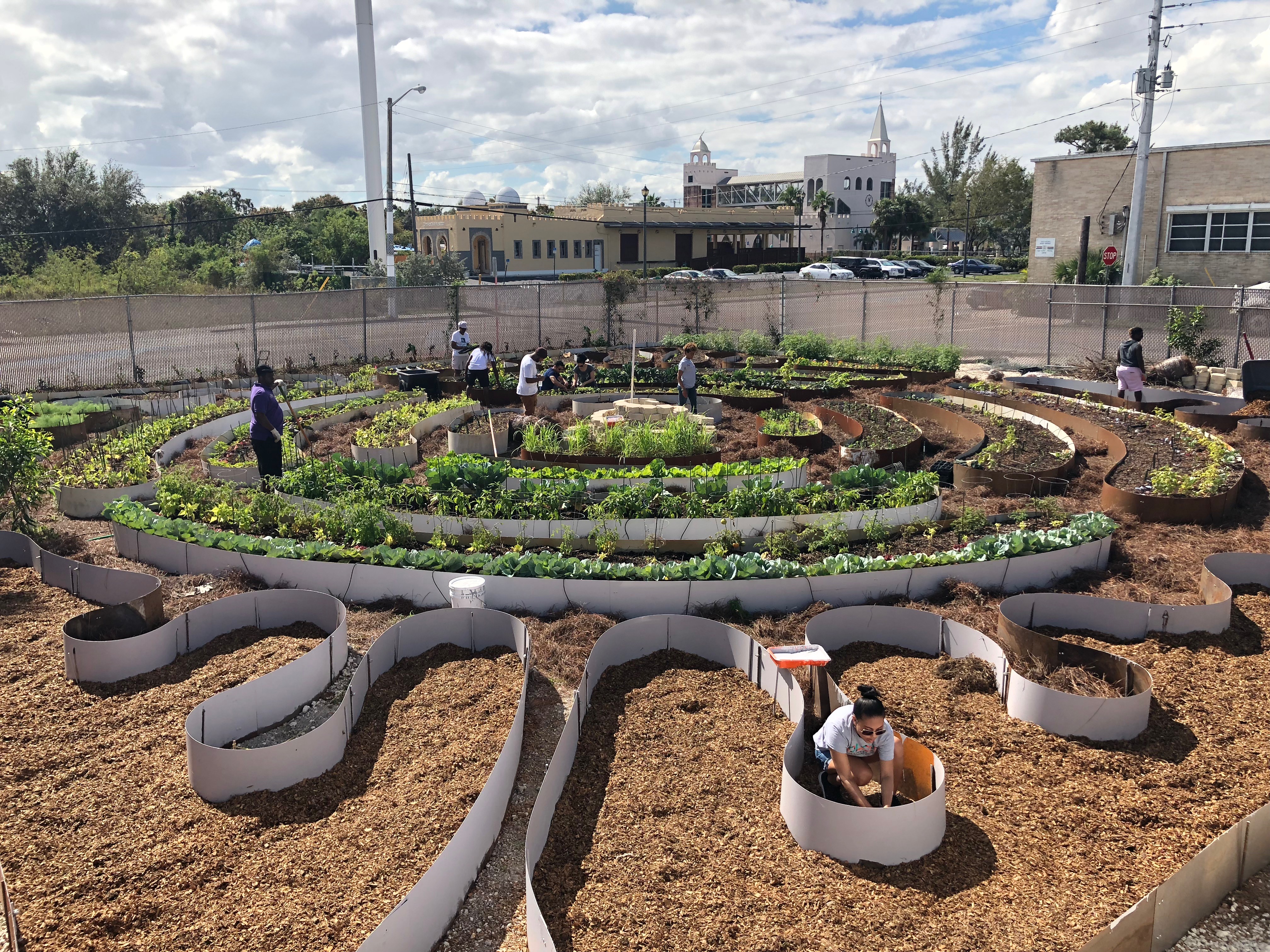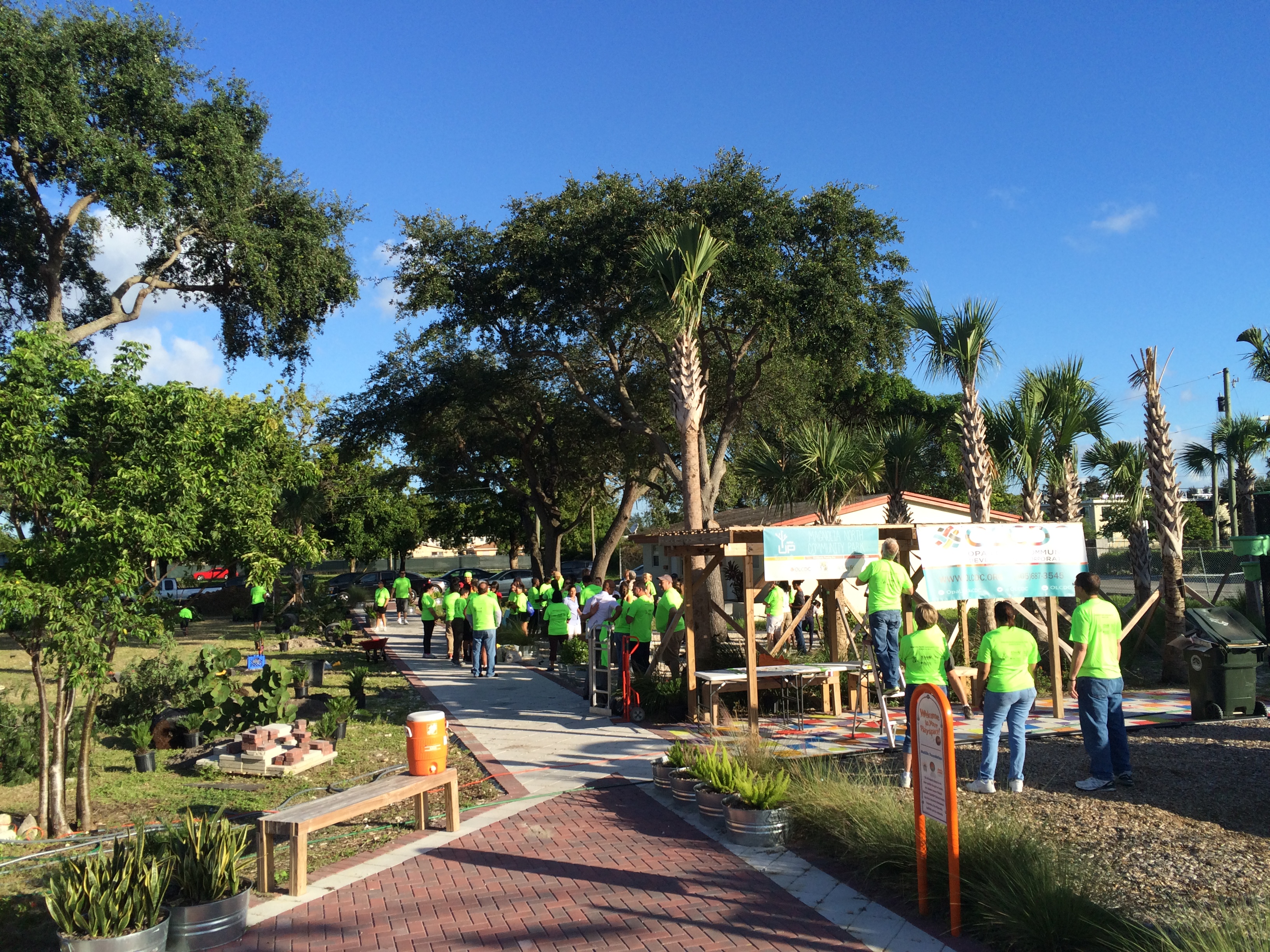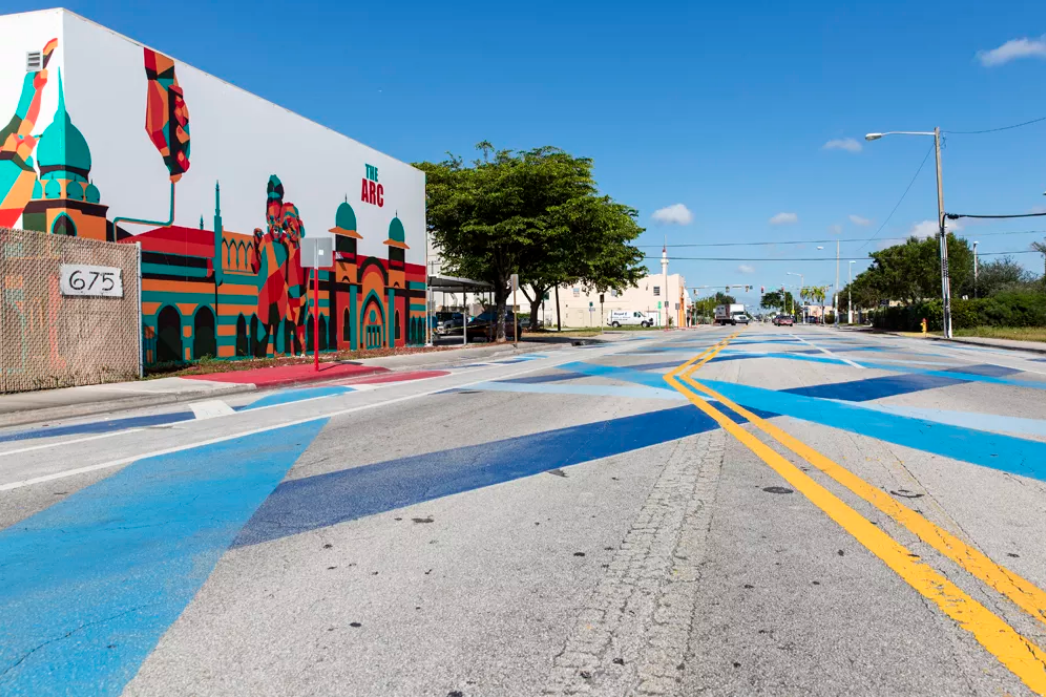Germane Barnes on racial demographics, cities and disruption in architecture
The American Midwest has been shaking up the world of architecture. As part of our Next Generation 2022 project, we profile ten emerging practices pioneering change. Among them is Chicago-born Germane Barnes and his studio, with a base in Miami

Germane Barnes has wanted to be an architect ever since he was a child. That might seem like a familiar adage to many in the design and architecture circles, but for Barnes, who grew up on the far West Side of Chicago, his exposure to the discipline stemmed from an unconventional set of reference points.
‘I am one of the lucky few who have always wanted to be an architect from their earliest memories. I had not met an architect or even knew what an architect was, but from elementary school onward that is the only career that I ever envisioned for myself,’ he recalls. ‘Perhaps it was kindergarten visits to my mother’s office in the Sears Tower. Or recreational visits to the park opposite Frank Lloyd Wright’s home and studio. I don’t know what sparked my interest in this profession, but it brings me much joy.’

Germane Barnes, photographed by Hugo Yu at The Robey in Chicago
‘Growing up in Chicago has granted me much privilege in regards to the built environment, which is quite ironic considering the area of the city where I was raised,’ he continues. ‘My family resided in an area we affectionately refer to as K-Town. The housing typology was typical Chicago working class two-flats and in some cases, historic Grey Stones (also two units). Its reputation has always been one that is dangerous and to avoid, but for me it was home.’
Barnes’ experience of the city’s segregation was firsthand – he travelled daily from his neighbourhood, ‘easily identified as a low-income food desert’, to his elementary and high schools in much more affluent areas of the city, observing how the ‘scale, density and racial demographics of the city change[s]’. That insight has conditioned him to address and acknowledge the social and racial demographics of cities. ‘For as long as I can remember my entire life has been a negotiation of affluence and poverty. These lessons are why I pursue my work.’

Lexus project in Miami
Barnes’ disruption of the architectural status quo has won him countless accolades. From his community-driven revival of the Opa-Locka suburb in Miami in 2015, to being the youngest practitioner included in the Museum of Modern Art’s inaugural survey earlier this year of Black architects, ‘Reconstructions: Architecture and Blackness in America’, as well as winning Harvard's prestigious Wheelwright Prize 2021, Barnes’ ascent shows no signs of stopping. He rounds off a busy year by unveiling a new collaboration with Lexus for Design Miami, which explores the ethos and philosophies around the brand’s LF-Z Electrified concept; an all-electric car powered by augmented reality and artificial intelligence.

Opa-Locka: Forage Finding project
‘My approach to design has always been one that is user-centric and focused on narrative. Lexus also utilises a human-centred approach as one of its core principles,’ he explains. ‘The opportunity to realise an installation that explores this heritage while celebrating the potential and vision represented by the LF-Z concept car is an incredible one, especially in coordination with my team at Studio Barnes and the students and faculty at the University of Miami School of Architecture labs. We’re so excited to show the world the potential that the future holds, both through the exploration of Lexus’s next generation vehicle, and through the talent, energy, and vision of the next generation of designers working with me to realise this project.’

Opa-Locka: MagNo Park project

Opa-Locka: The Arc project.
INFORMATION
Receive our daily digest of inspiration, escapism and design stories from around the world direct to your inbox.
A version of this article appears in the January 2022 issue of Wallpaper* (W*273). Subscribe today!
Pei-Ru Keh is a former US Editor at Wallpaper*. Born and raised in Singapore, she has been a New Yorker since 2013. Pei-Ru held various titles at Wallpaper* between 2007 and 2023. She reports on design, tech, art, architecture, fashion, beauty and lifestyle happenings in the United States, both in print and digitally. Pei-Ru took a key role in championing diversity and representation within Wallpaper's content pillars, actively seeking out stories that reflect a wide range of perspectives. She lives in Brooklyn with her husband and two children, and is currently learning how to drive.