Foster + Partners folds Apple store into historic Washington library
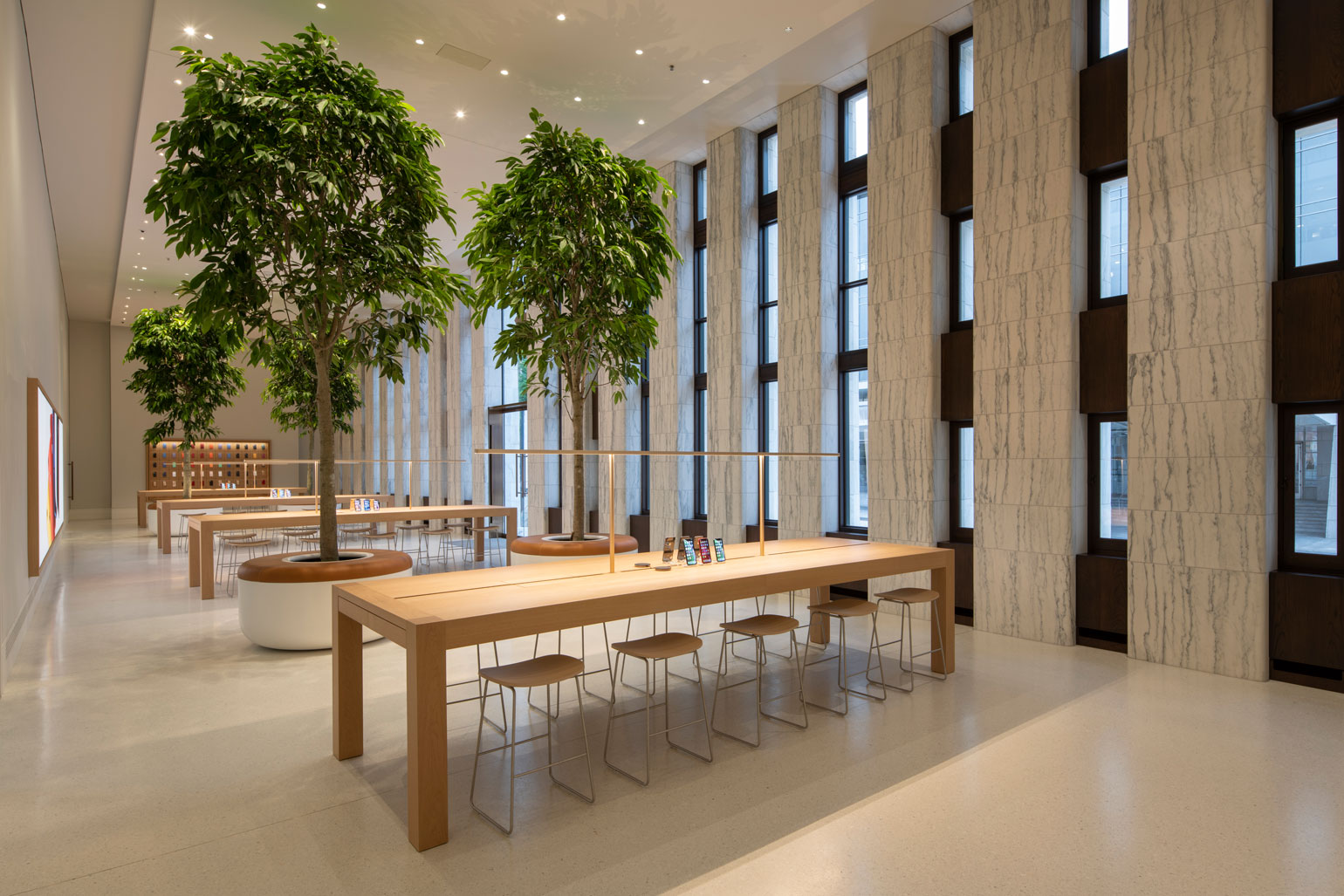
Receive our daily digest of inspiration, escapism and design stories from around the world direct to your inbox.
You are now subscribed
Your newsletter sign-up was successful
Want to add more newsletters?

Daily (Mon-Sun)
Daily Digest
Sign up for global news and reviews, a Wallpaper* take on architecture, design, art & culture, fashion & beauty, travel, tech, watches & jewellery and more.

Monthly, coming soon
The Rundown
A design-minded take on the world of style from Wallpaper* fashion features editor Jack Moss, from global runway shows to insider news and emerging trends.

Monthly, coming soon
The Design File
A closer look at the people and places shaping design, from inspiring interiors to exceptional products, in an expert edit by Wallpaper* global design director Hugo Macdonald.
Tomorrow morning, Apple’s anticipated Carnegie Library store will open its doors in Washington DC. Designed by Foster + Partners, the four-year-long project has seen the 200-year-old library painstakingly reinvigorated, in what is Apple’s most extensive historic restoration project to date.
The Beaux-Arts style building has a rich and varied history, which has been respected within the fabric of the new design. Once home to Washington’s Central Public Library, it opened in 1903, and was chiefly funded by Andrew Carnegie, renowned for his vision of public and free space for all.
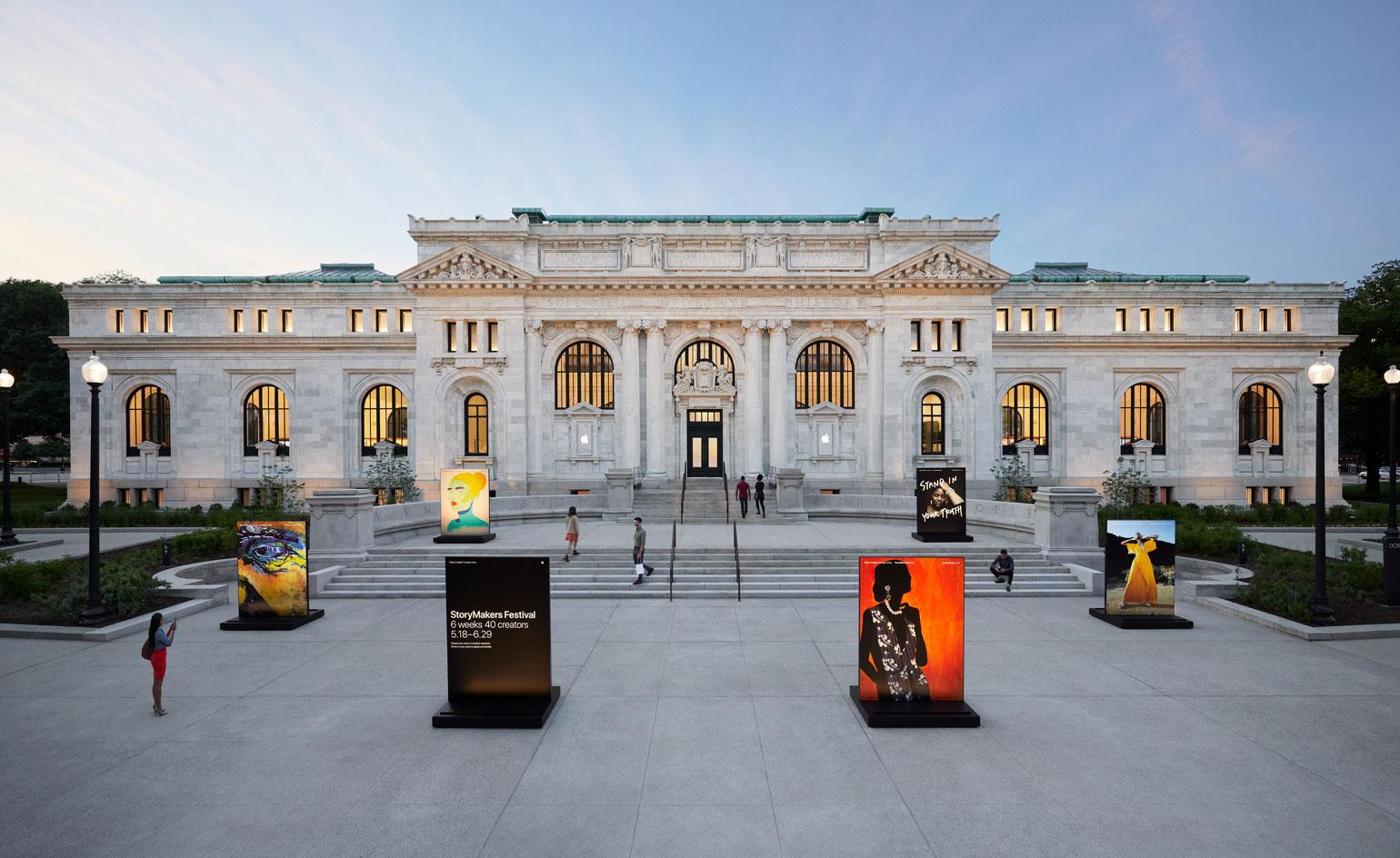
Carnegie’s ethos chimes with Apple’s shifting retail philosophy. As the tech titan moves away from devices and into subscriptions, its store designs have changed shape too; into places for community and experience; where products are available to purchase, but aren’t the sole motivation for visiting. Instead, there’s designated space for Apple’s free programme of creative events, and the stacks have been converted into the ‘Genius’ area where tech-advice is doled out where the books once were.
‘Because of changes to traditional shopping patterns, Carnegie was about coming and exploring and feeling a sense of calm in what is a magical space,’ explains Chris Braithwaite, Apple's senior director of retail design. ‘If you then walk away with a positive feeling then we’ve done our job.'
Uniquely, Carnegie is also home to the new DC History Center, which includes the Kiplinger Research Library, three galleries and a museum store, all owned and operated by the 125-year-old Historical Society of Washington DC. The non-profit has benefited enormously from the Carnegie Library refit; but the relationship is a symbiotic one. Apple benefits too, through the Society’s community-orientated approach, and its emphasis on interaction and learning – key pillars in Apple’s own retail strategy.
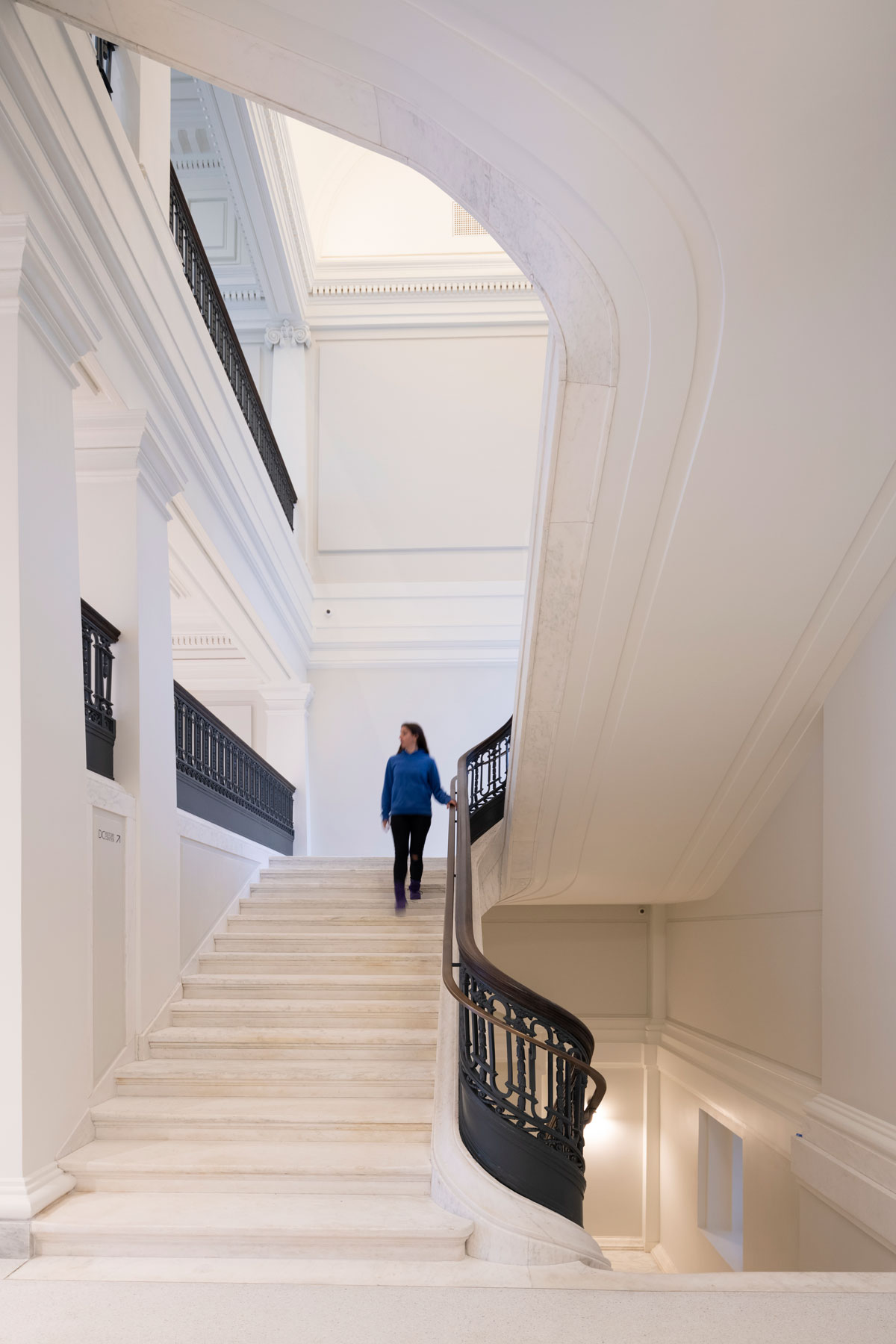
Visitors are welcomed by the renewed grand entry plaza, onto which, the 100-year-old Vermont marble façade stands anew, complete with totally restored sculptures. A skylight that once illuminated the original library’s circulation desk has been blessed with a new design, creating a new double-height atrium – the impressive height of which offers the kind of visual punch common to Apple stores globally.
Inside, restorative flourishes are what Stefan Behling of Foster + Partners calls ‘subtle gains’. They will impress the eagle-eyed, and the design literate alike. Traditional wooden skirting boards have been assiduously matched-up to contemporary ones. A newly instated, but timeless, terrazo flooring could have been there forever – and now, probably will be, thanks to its durability.
‘Many architects deal with old and new, and some decide to go to the extreme of expressing new or elaborate shapes,’ Behling explains. ‘Our collective decision with Jony [Ive] was to go with a very careful and minimal differentiation. It's almost invisible – like the roof at Apple park, for example. It’s completely effortless. You’re not drawn to the skylight itself, but the sky beyond it.’
Apple's design chief officer Jony Ive was very much involved, and helped to instill a sense of respect for tradition throughout the project's duration. ‘With Jony, we agreed that it was important to know our place,' Behling continues. ‘The building has obviously been here for 100 years, but it will be here for another 100 to come.'
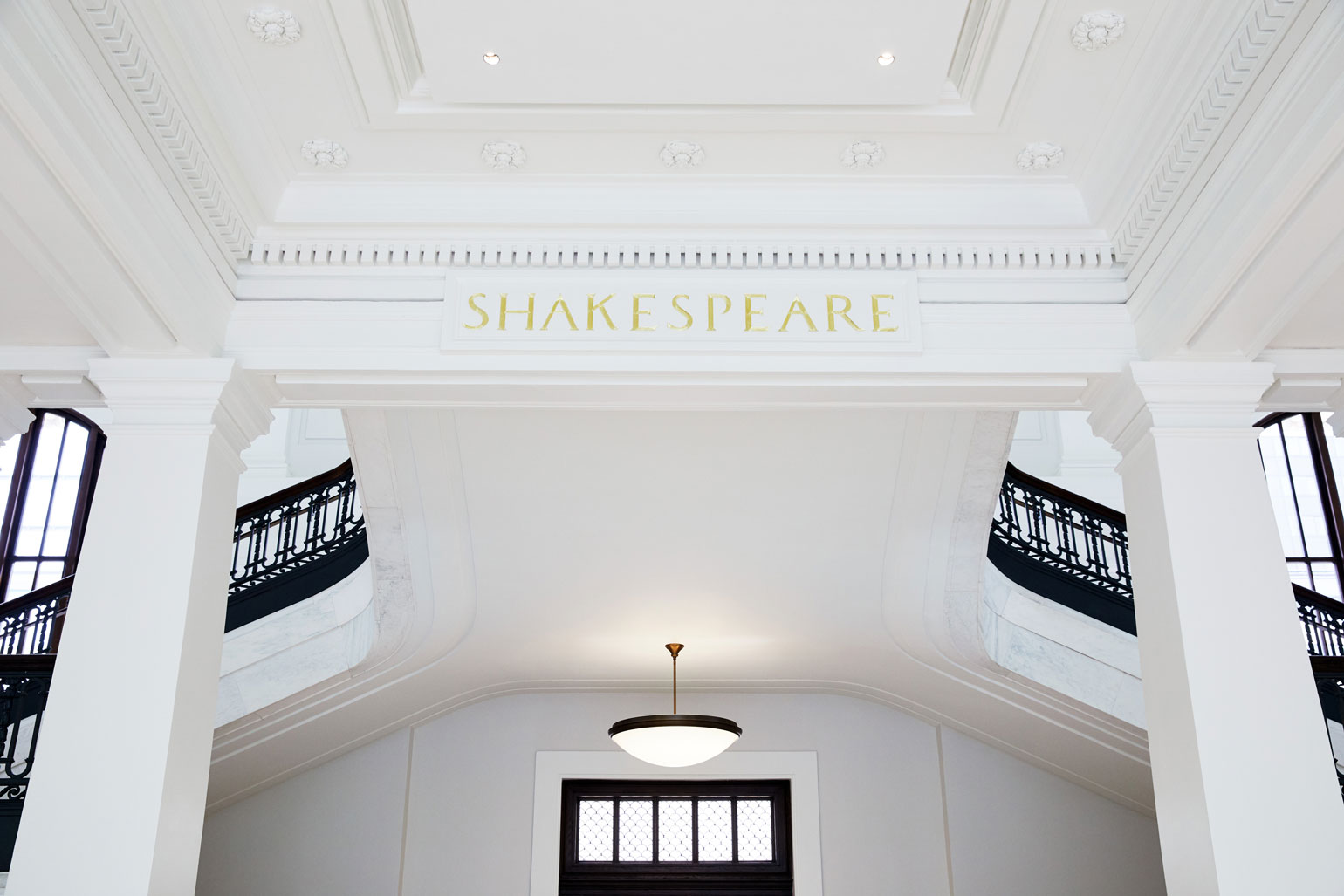
The Shakespeare Ceiling at Apple Carnegie Library, Washington DC
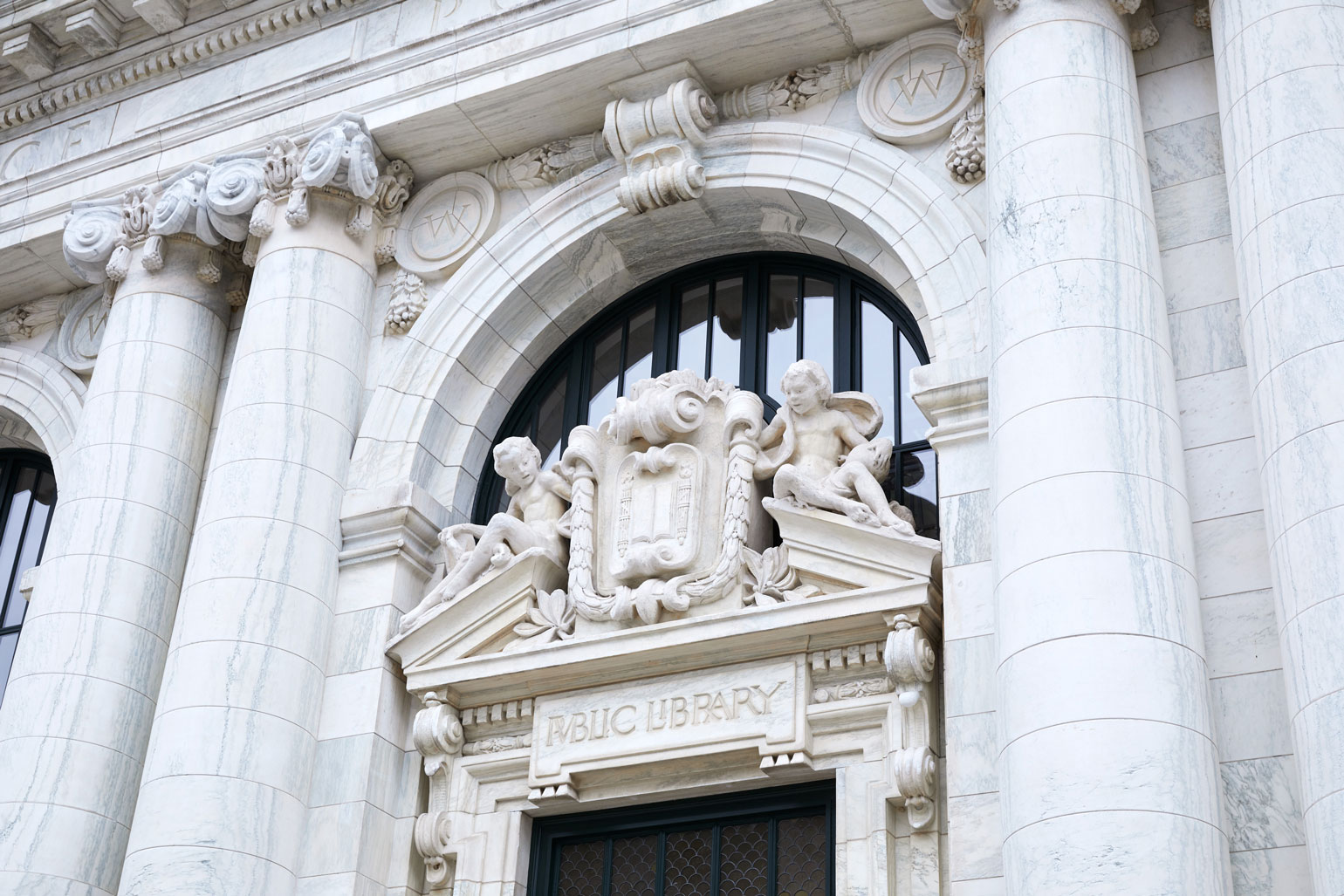
Vermont marble facade sculptures, at Apple Carnegie Library
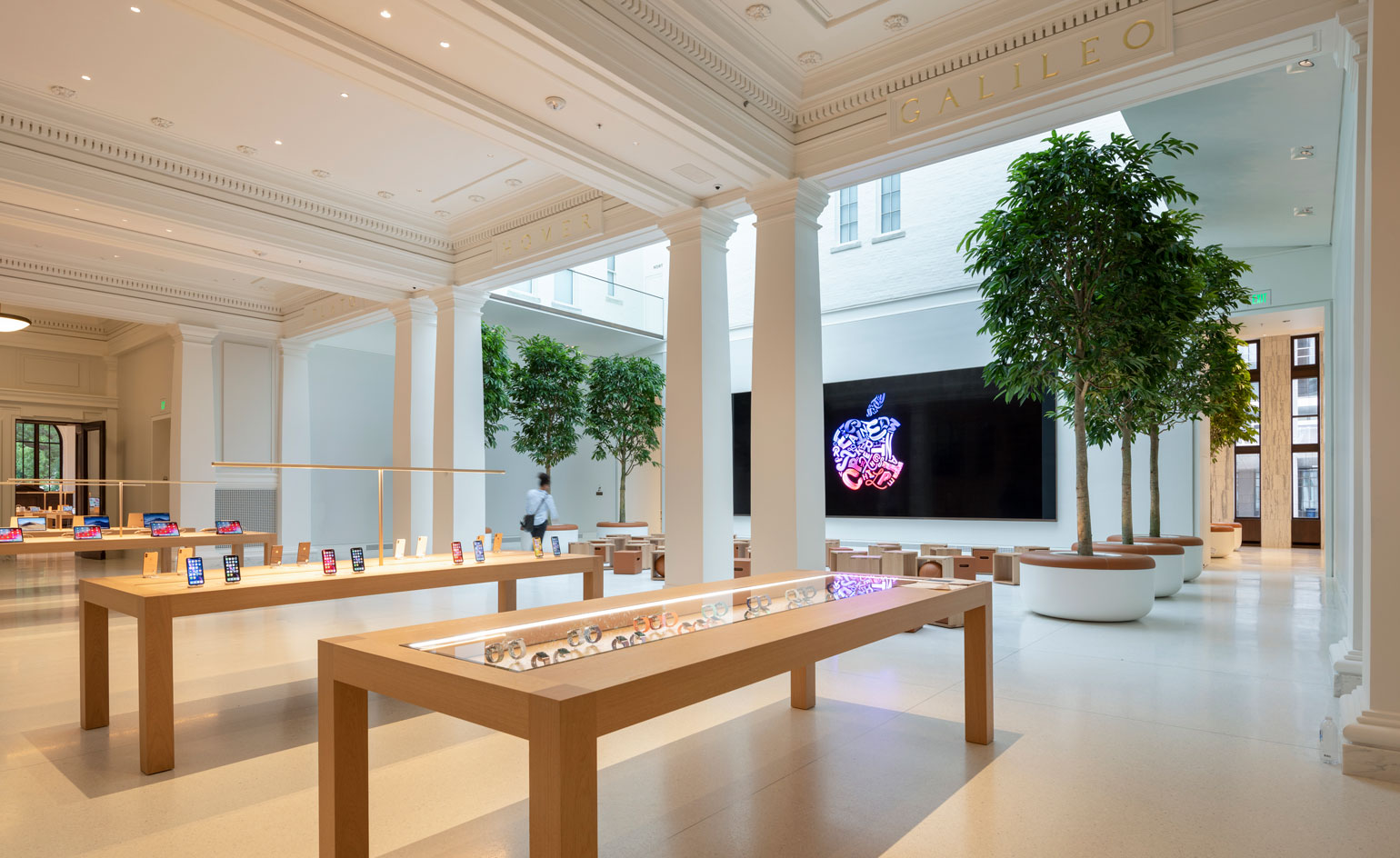
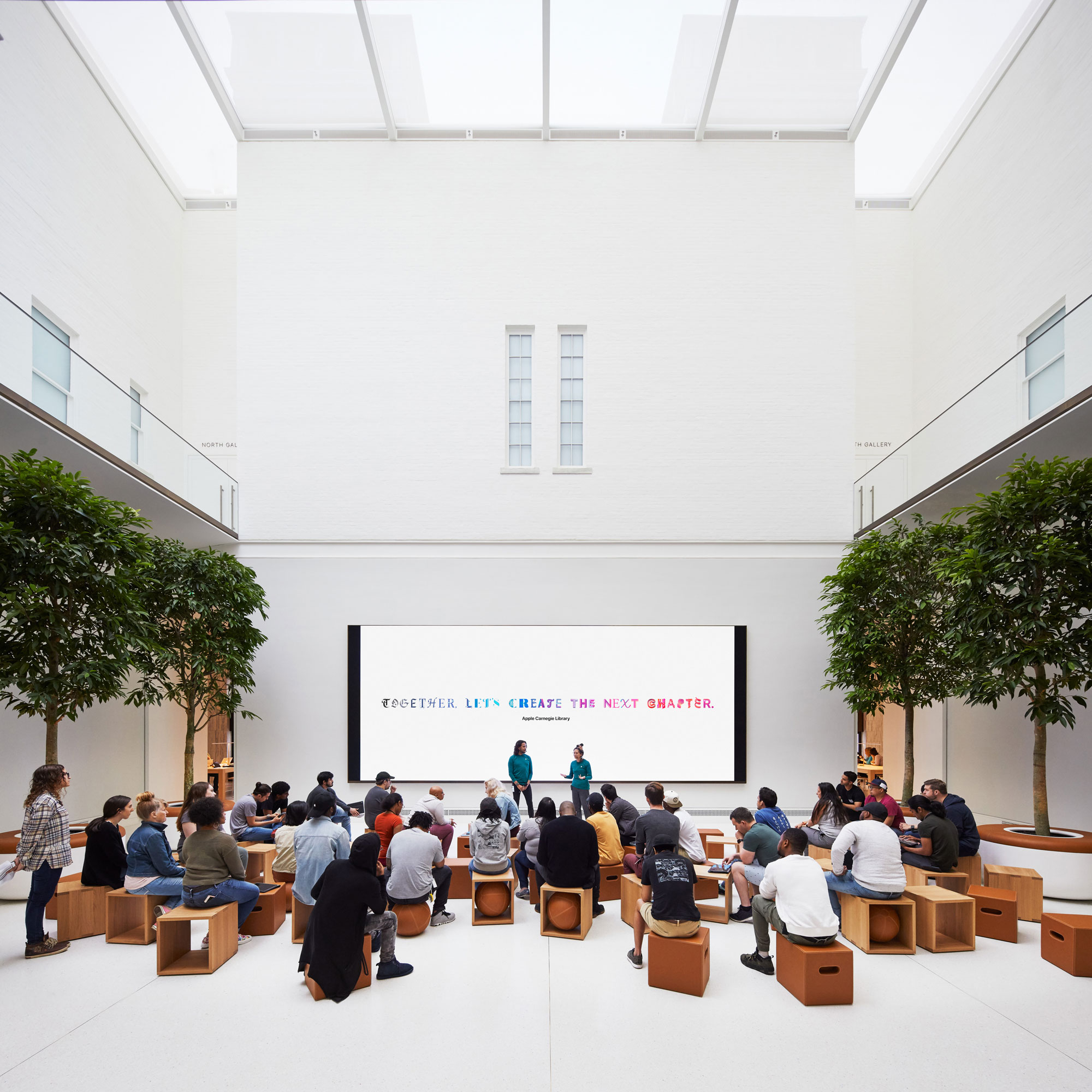
'Today at Apple' in the Forum at Apple Carnegie Library
INFORMATION
For more information, visit the Foster + Partners website, and the Apple website
ADDRESS
801 K St NW
Washington
DC 20001, USA
Receive our daily digest of inspiration, escapism and design stories from around the world direct to your inbox.
Elly Parsons is the Digital Editor of Wallpaper*, where she oversees Wallpaper.com and its social platforms. She has been with the brand since 2015 in various roles, spending time as digital writer – specialising in art, technology and contemporary culture – and as deputy digital editor. She was shortlisted for a PPA Award in 2017, has written extensively for many publications, and has contributed to three books. She is a guest lecturer in digital journalism at Goldsmiths University, London, where she also holds a masters degree in creative writing. Now, her main areas of expertise include content strategy, audience engagement, and social media.