OMA completes Fondazione Prada’s Torre in Milan
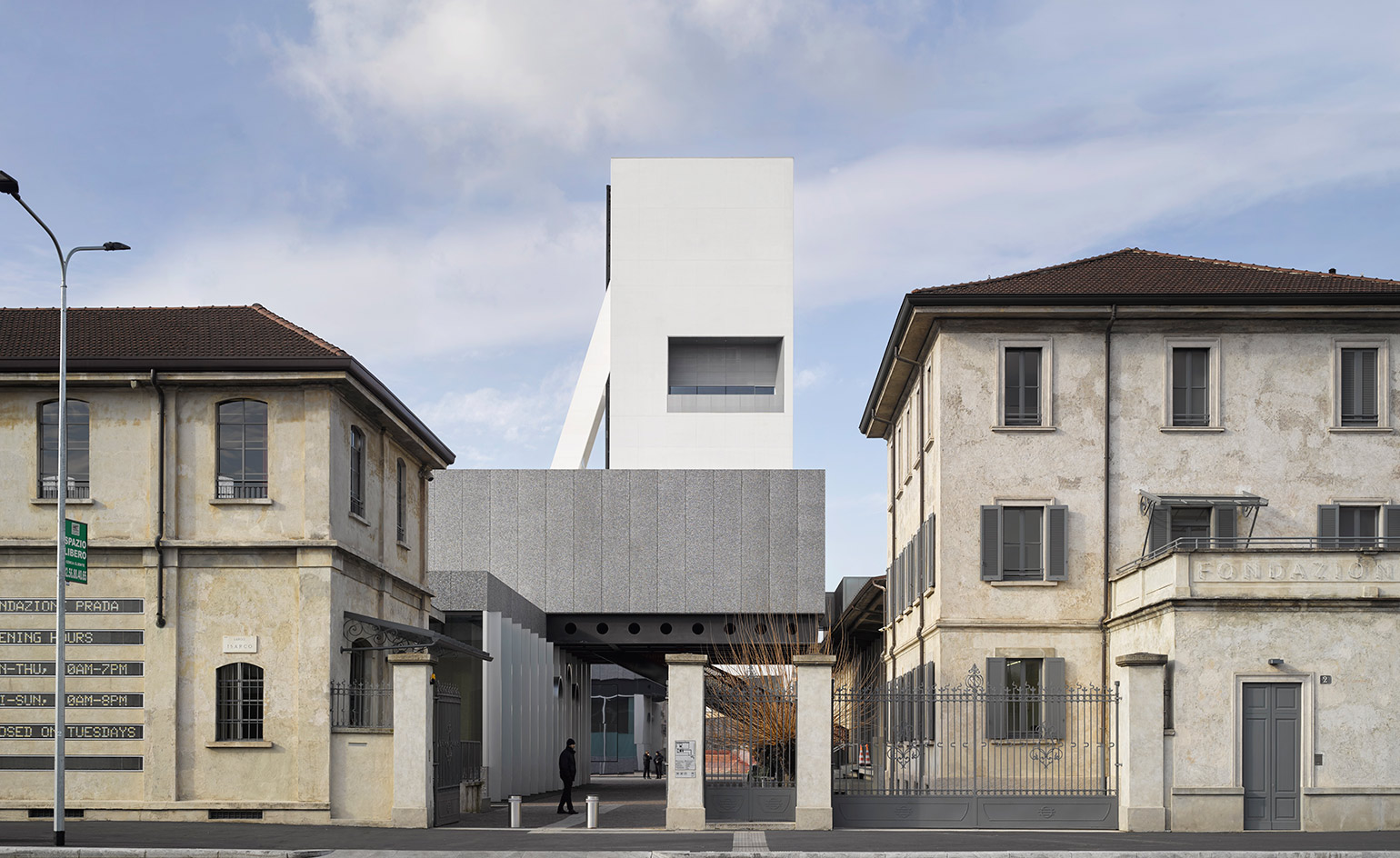
When the Fondazione Prada opened its doors in Milan to critical acclaim in 2015, the fashion, art and architecture worlds found a natural home in the OMA-designed complex. The site, a former distillery dating from 1910, has been widely covered and lovingly visited since, but behind the scenes, further works have been quietly underway. Now, the foundation and its architects have just announced the completion of the complex’s next phase – its imposing tower.
Fittingly named ‘Torre’, this new element brings height to the campus, which is composed of seven structures in a calculated mix of looks and sizes. The completed design, headed by Rem Koolhaas, with Chris van Duijn and Federico Pompignoli, also marks the completion of the Milan venue.
A soaring 60m of white concrete, the tower unfolds across a total surface of approximately 2.000 sq m and nine levels. Six of these are exhibition spaces, with a restaurant, a panoramic terrace with a rooftop bar, and further visitor facilities occupying the remaining floors.
Each floor is designed to host specific environmental conditions, according to the type of art displayed within. The height varies accordingly too. Glass opening are cut out of the concrete form, making the most of the Italian sun. The irregular shape allows for the variations in sizes and needs, cantilevering gracefully over the public spaces.
‘Torre is the final section of a collection of different exhibition conditions that together define Fondazione Prada’, says Koolhaas, going on to focus on the tower’s own, varied exhibition spaces. ‘Together these variations produce a radical diversity within a simple volume – so that the interaction between the spaces and specific events or works of art offer an endless variety of conditions…’ One thing, points out Koolhaas, brings it all together. ‘The staircase is the one element unifying all irregularities – its complexity lifts it beyond the typical pragmatic element, the staircase has become a highly charged architectural element.’
The Torre is scheduled to officially open its doors to the public on the 20th April 2018.
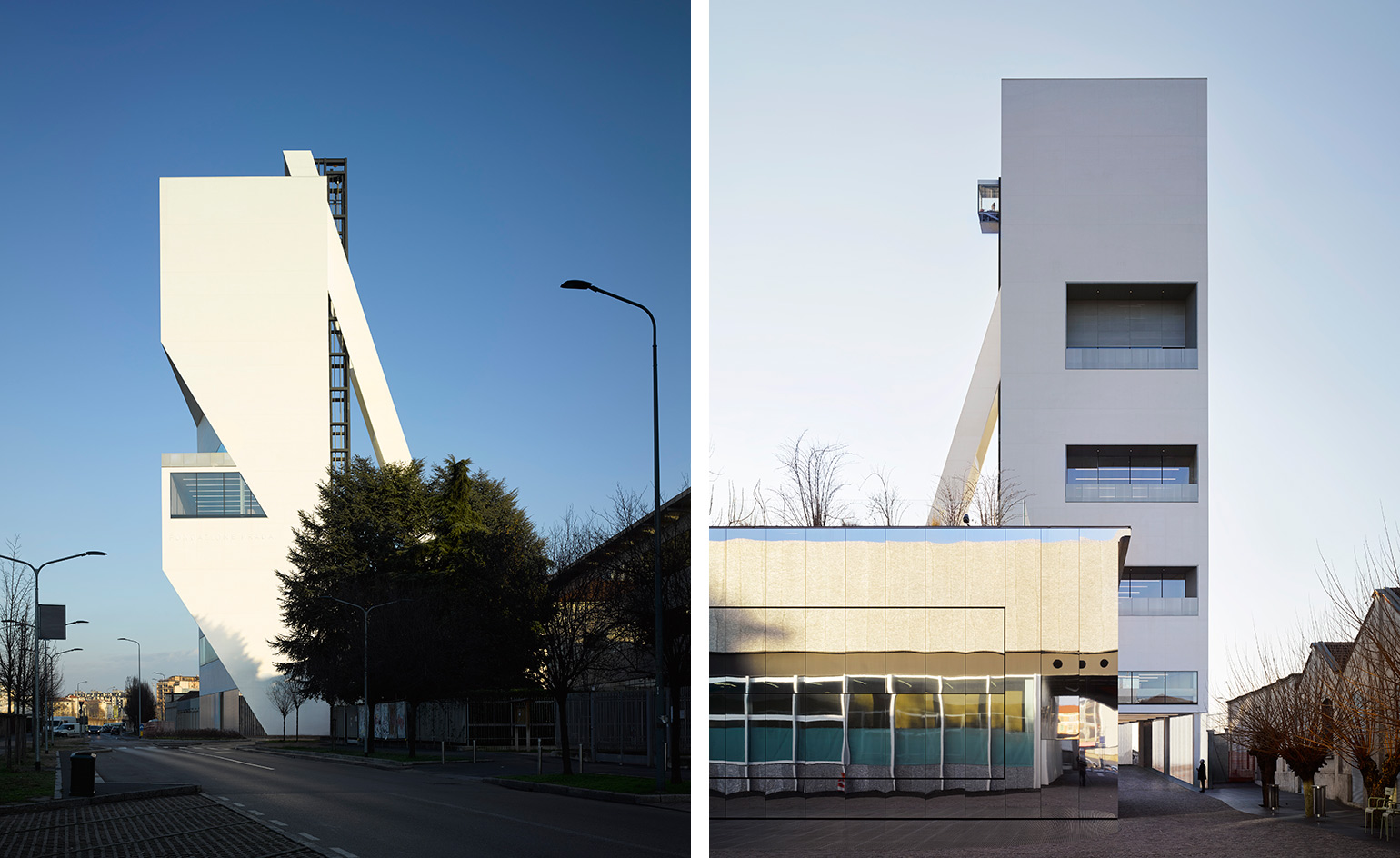
Fittingly named ‘Torre’, the structure completes the foundation’s complex. courtesy Fondazione Prada
INFORMATION
For more information visit the OMA website
Receive our daily digest of inspiration, escapism and design stories from around the world direct to your inbox.
Ellie Stathaki is the Architecture & Environment Director at Wallpaper*. She trained as an architect at the Aristotle University of Thessaloniki in Greece and studied architectural history at the Bartlett in London. Now an established journalist, she has been a member of the Wallpaper* team since 2006, visiting buildings across the globe and interviewing leading architects such as Tadao Ando and Rem Koolhaas. Ellie has also taken part in judging panels, moderated events, curated shows and contributed in books, such as The Contemporary House (Thames & Hudson, 2018), Glenn Sestig Architecture Diary (2020) and House London (2022).
-
 The future of off-road is encapsulated in Hyundai’s rugged Crater Concept
The future of off-road is encapsulated in Hyundai’s rugged Crater ConceptAn exploration of the future form of Hyundai’s XRT sub-brand, the Crater Concept is designed to roam where no one else goes
-
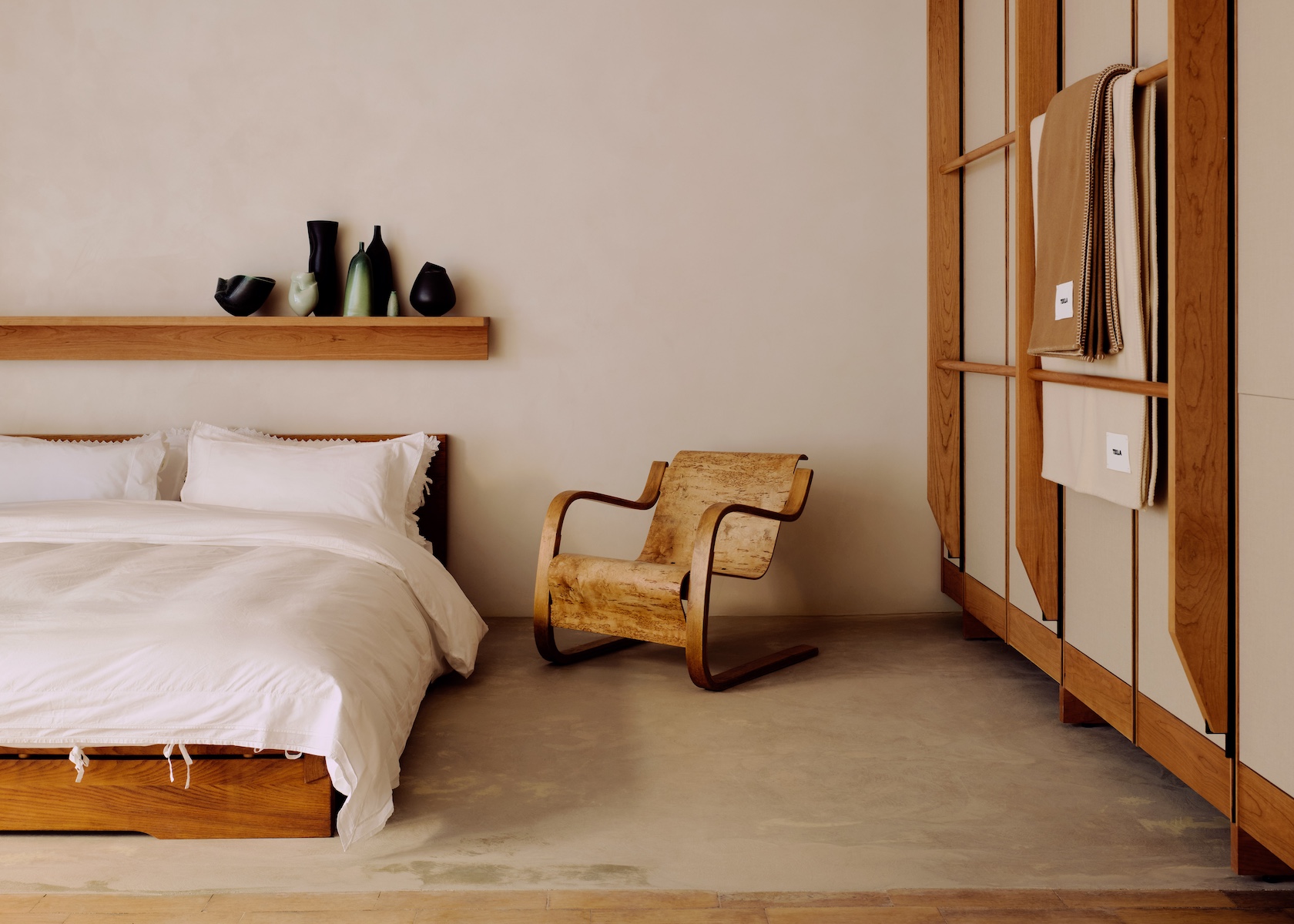 Tekla’s ‘soft and inviting’ London store is made to feel like you’re coming home
Tekla’s ‘soft and inviting’ London store is made to feel like you’re coming homeOpening on Marylebone High Street this week, the brand’s founders Charlie Hedin and Kristoffer Juhl talk to Wallpaper* about the domestic-inspired space, which marries elements of Danish and British design
-
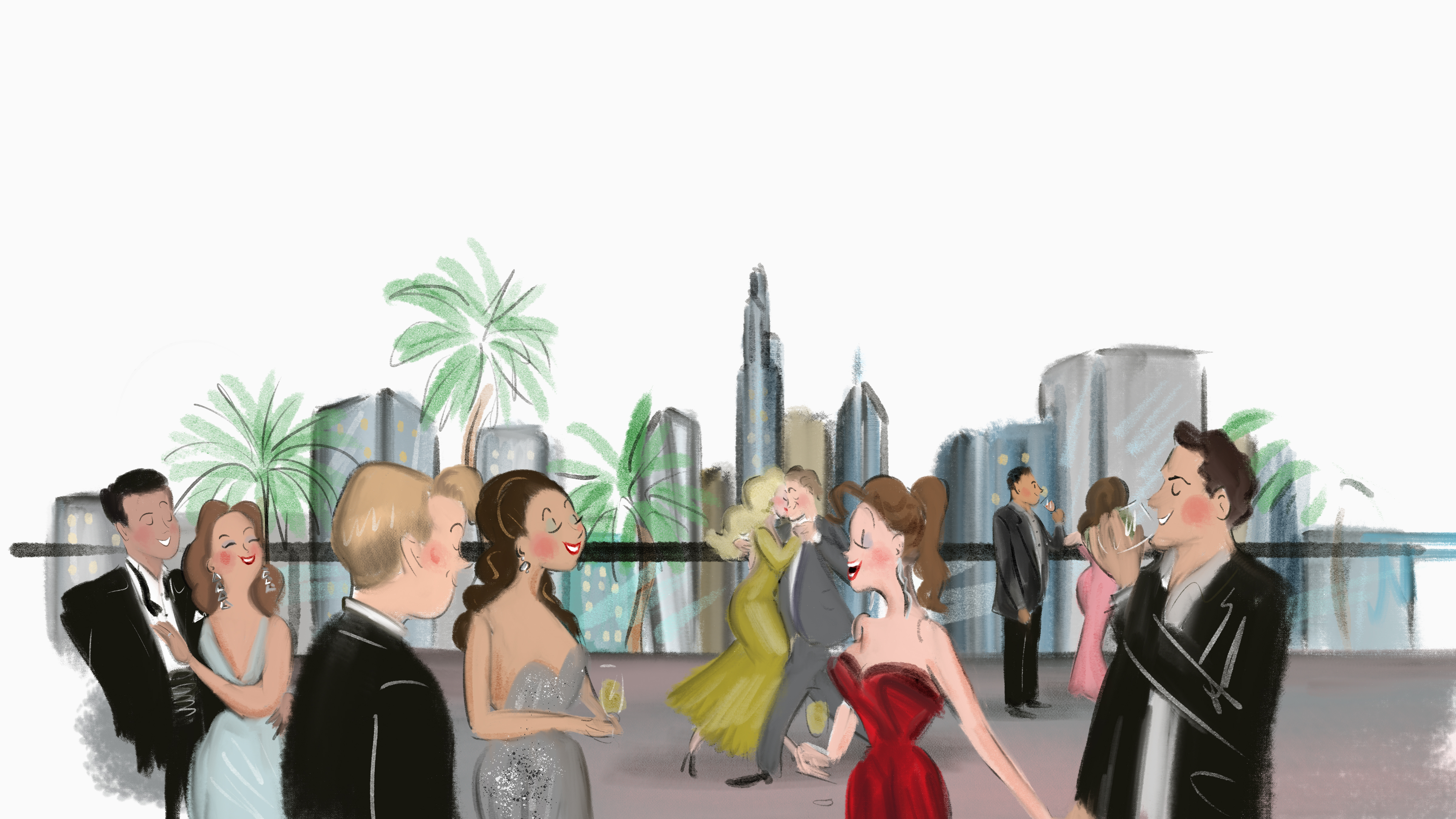 St. Regis Hotels and Resorts illustrates its spirit of celebration
St. Regis Hotels and Resorts illustrates its spirit of celebrationA collaboration between St. Regis and New York artist Tug Rice captures the storied brand’s Gilded Age glamour and decadent modernity
-
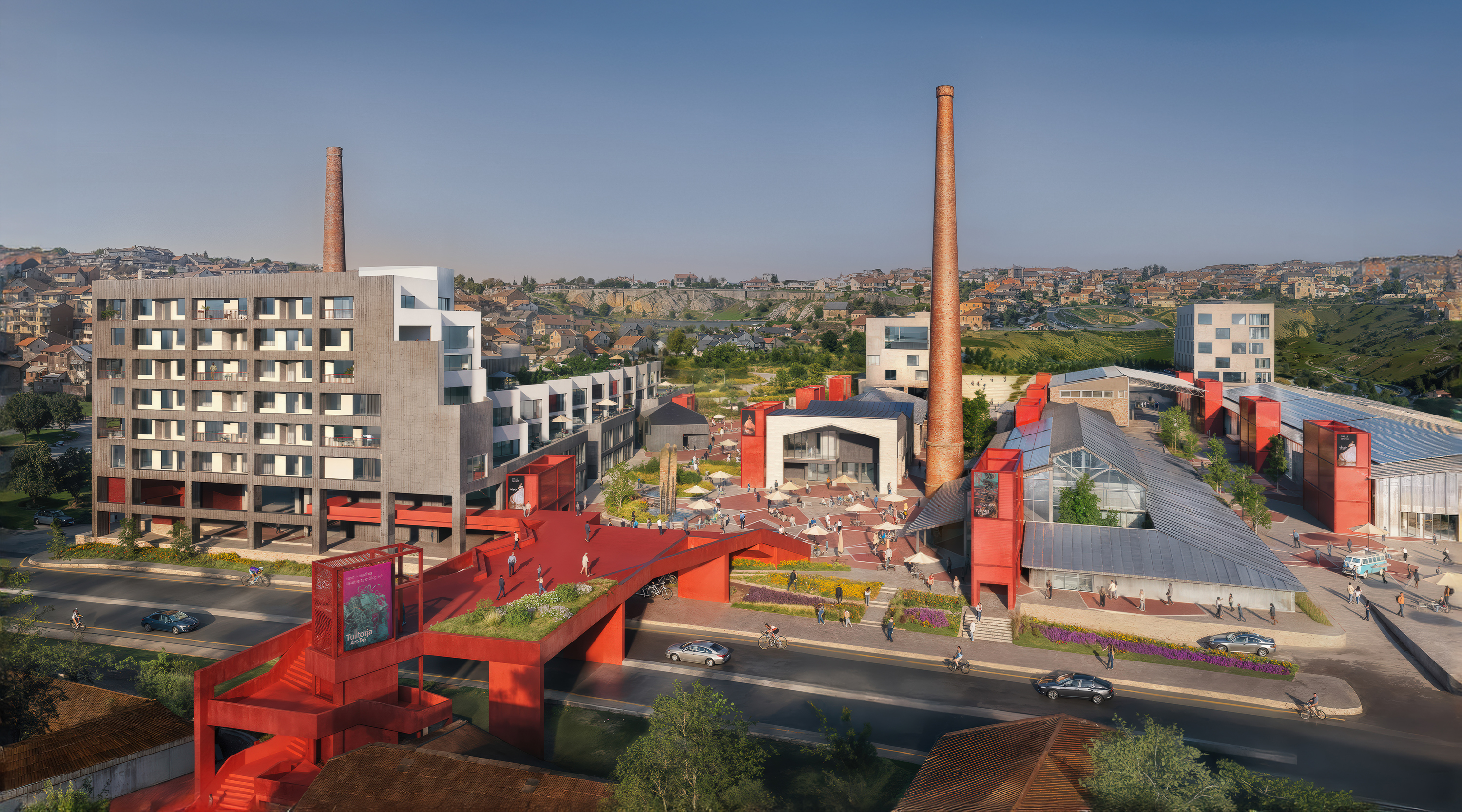 At the Holcim Foundation Forum and its Grand Prizes, sustainability is both urgent and hopeful
At the Holcim Foundation Forum and its Grand Prizes, sustainability is both urgent and hopefulThe Holcim Foundation Forum just took place in Venice, culminating in the announcement of the organisation's Grand Prizes, the projects especially honoured among 20 previously announced winning designs
-
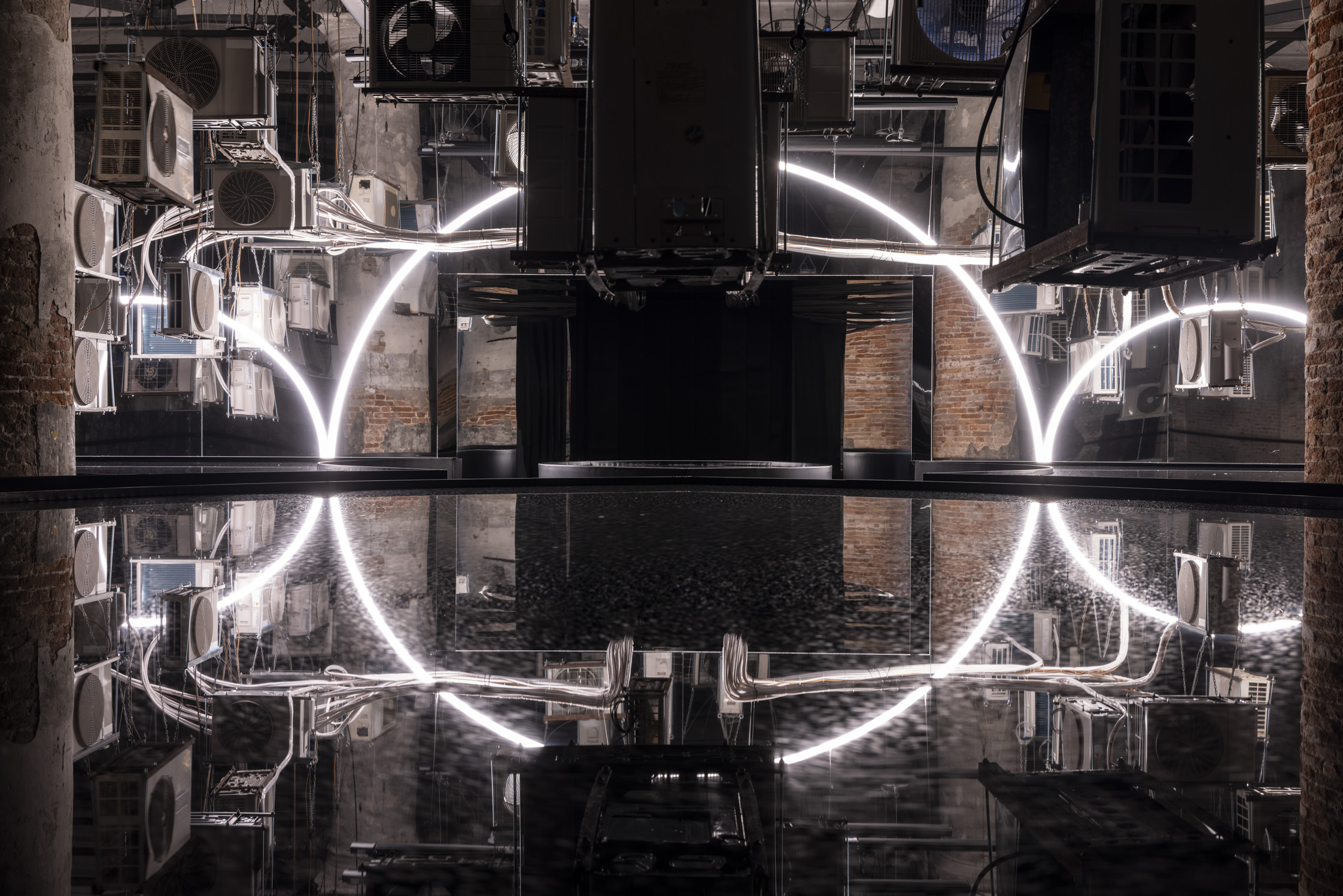 Carlo Ratti reflects on his bold Venice Architecture Biennale as it closes this weekend
Carlo Ratti reflects on his bold Venice Architecture Biennale as it closes this weekendThe Venice Architecture Biennale opens with excitement and fanfare every two years; as the 2025 edition draws to a close, we take stock with its curator Carlo Ratti and ask him, what next?
-
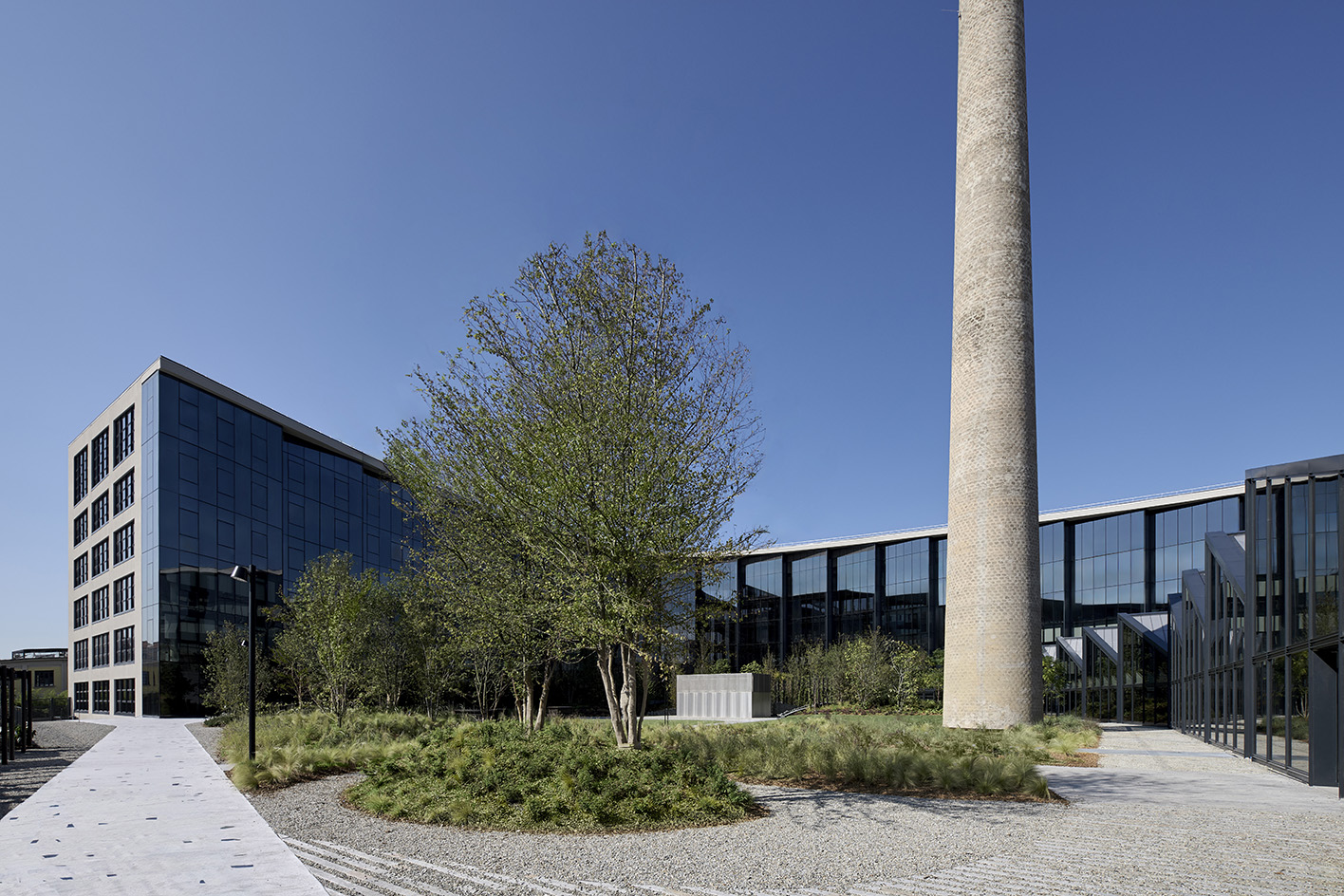 Step inside Casa Moncler, the brand’s sustainable and highly creative Milanese HQ
Step inside Casa Moncler, the brand’s sustainable and highly creative Milanese HQCasa Moncler opens its doors in a masterfully reimagined Milanese industrial site, blending modern minimalism and heritage, courtesy of ACPV Architects Antonio Citterio Patricia Viel
-
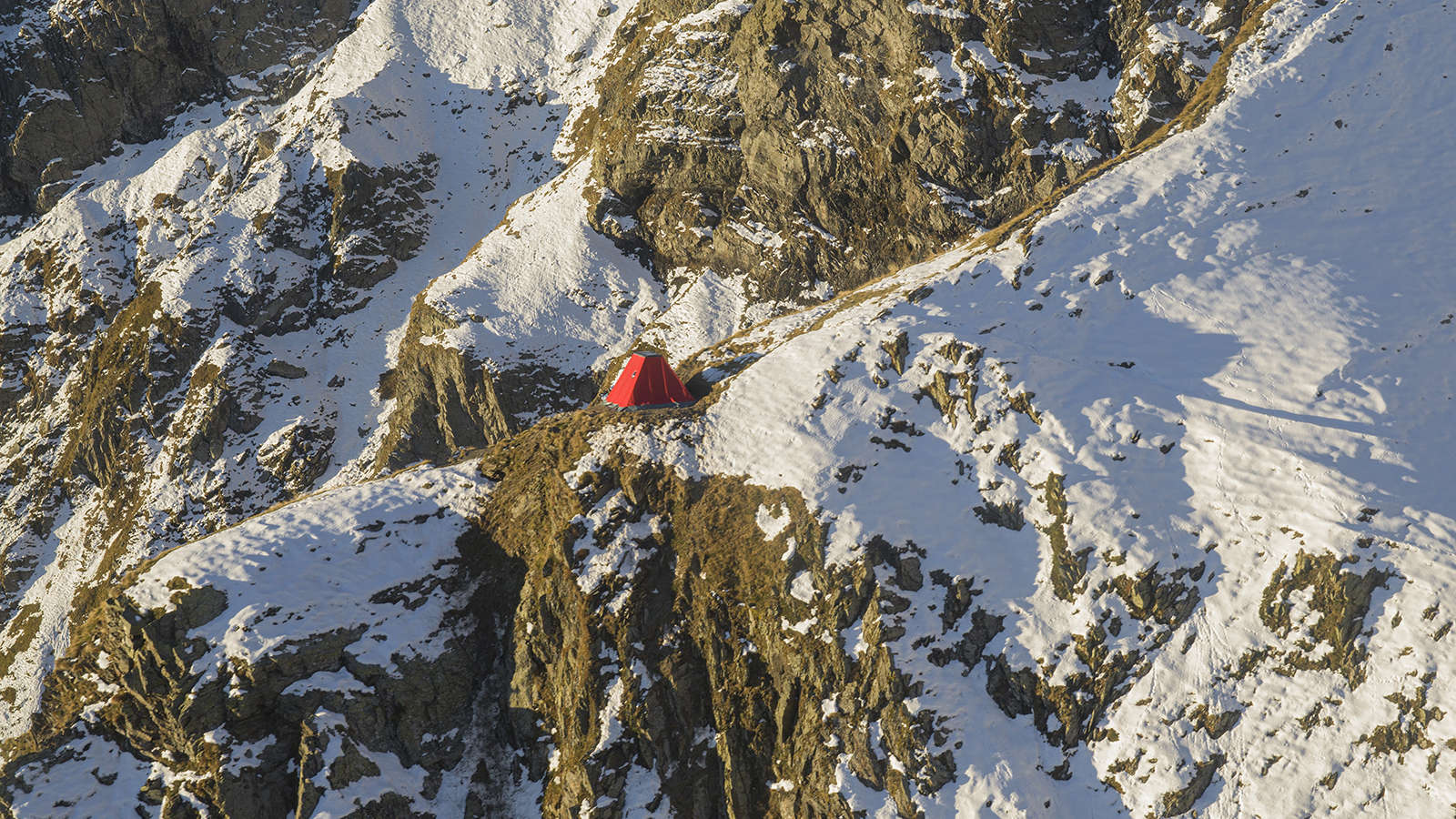 Aldo Frattini Bivouac is a mountain shelter, but not as you know it
Aldo Frattini Bivouac is a mountain shelter, but not as you know itA new mountain shelter on the northern Italian pre-Alp region of Val Seriana, Aldo Frattini Bivouac is an experimental and aesthetically rich, compact piece of architecture
-
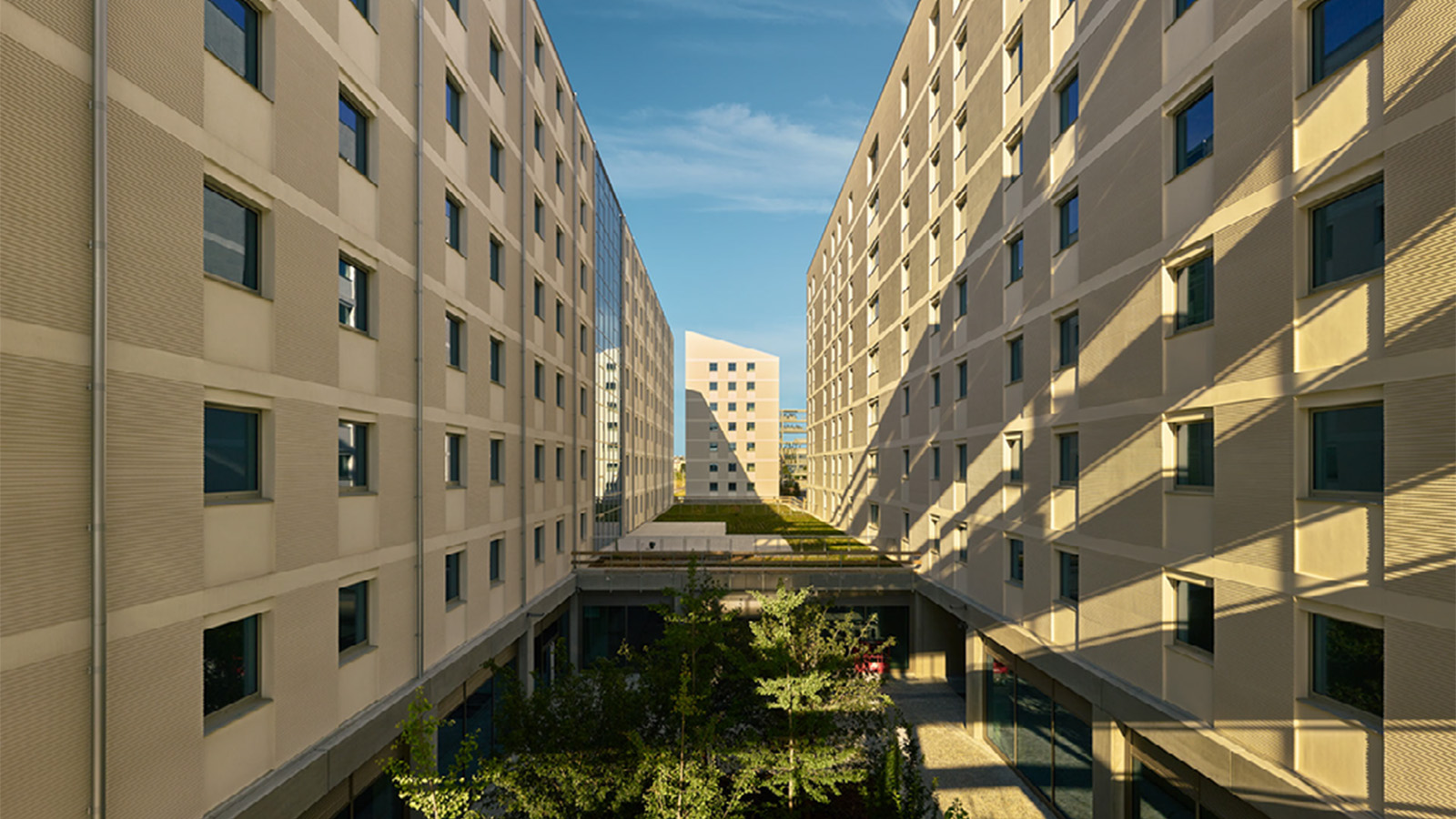 The 2026 Winter Olympics Village is complete. Take a look inside
The 2026 Winter Olympics Village is complete. Take a look insideAhead of the 2026 Winter Olympics, taking place in Milan in February, the new Olympic Village Plaza is set to be a bustling community hub, designed by Skidmore, Owings & Merrill
-
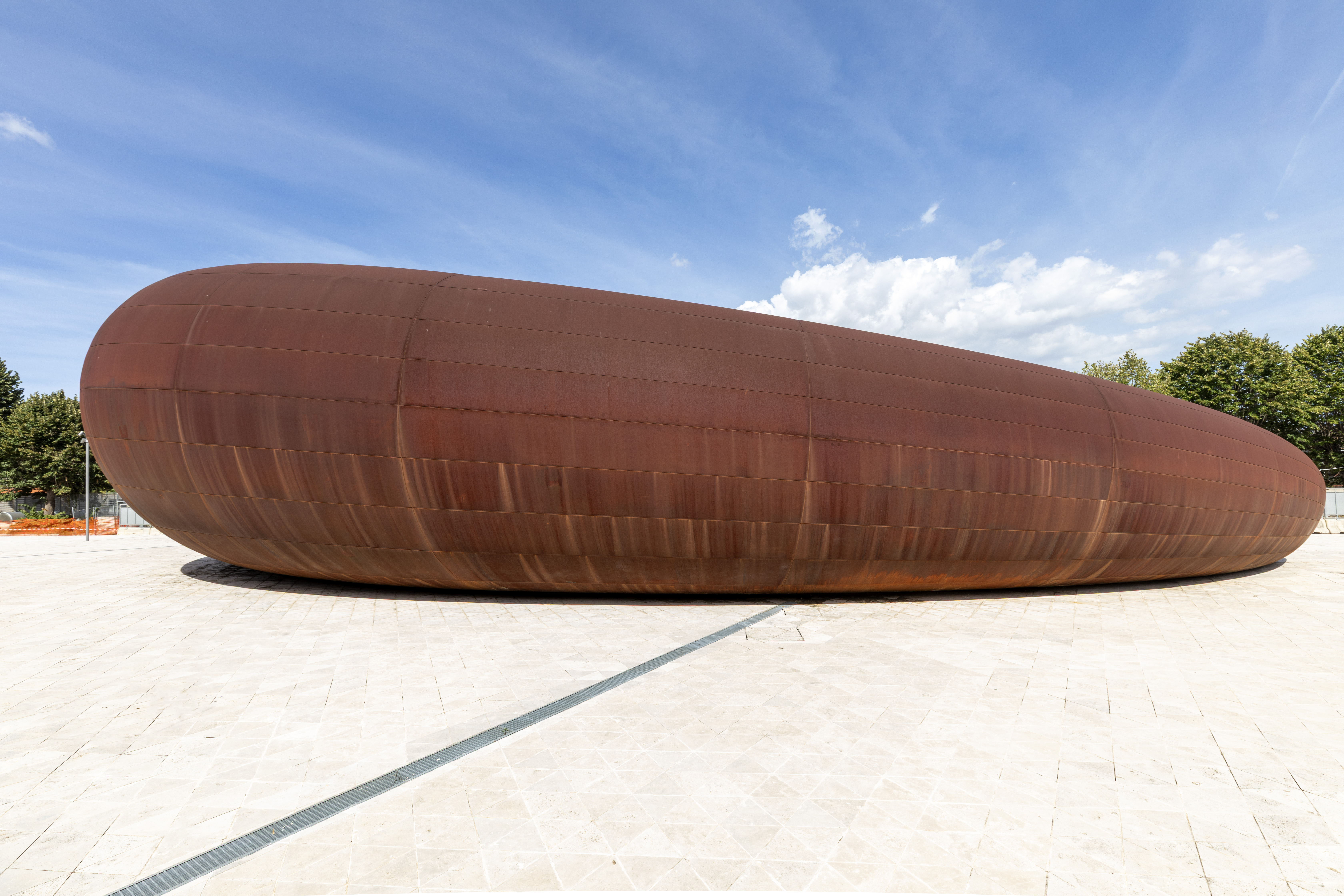 Anish Kapoor designs Naples station as a reflection of ‘what it really means to go underground’
Anish Kapoor designs Naples station as a reflection of ‘what it really means to go underground’A new Naples station by artist Anish Kapoor blends art and architecture, while creating an important piece of infrastructure for the southern Italian city
-
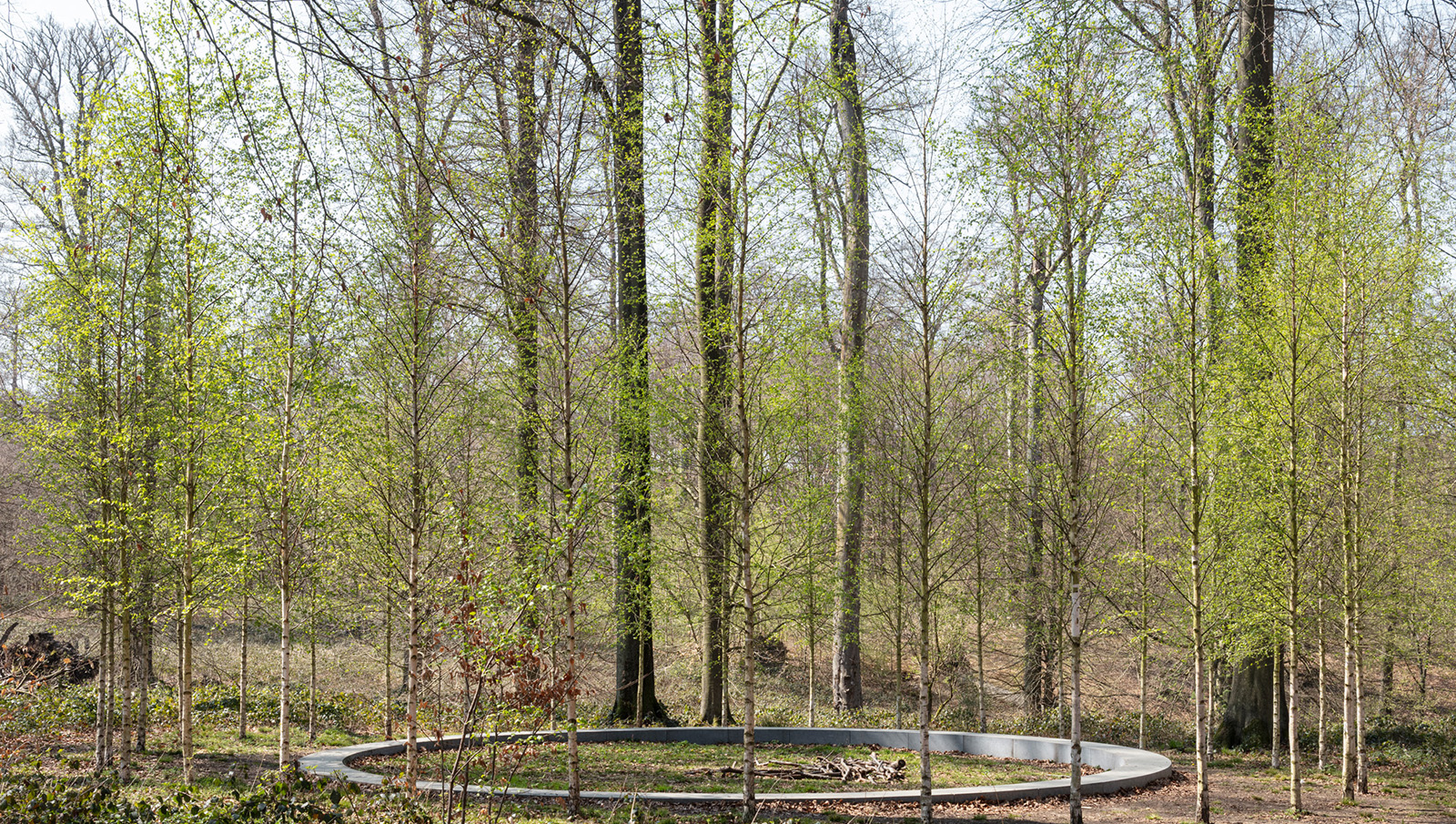 ‘Landscape architecture is the queen of science’: Emanuele Coccia in conversation with Bas Smets
‘Landscape architecture is the queen of science’: Emanuele Coccia in conversation with Bas SmetsItalian philosopher Emanuele Coccia meets Belgian landscape architect Bas Smets to discuss nature, cities and ‘biospheric thinking’
-
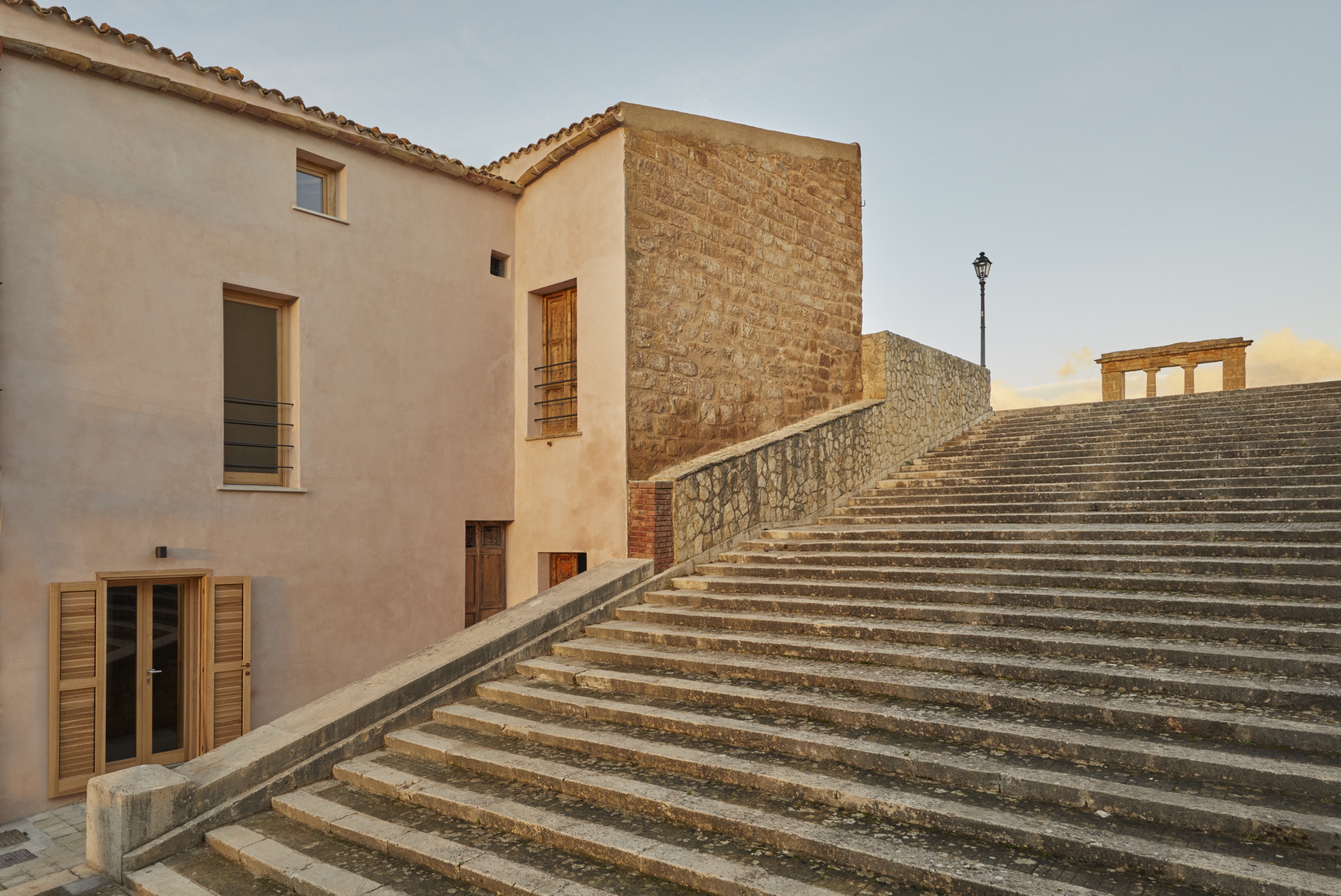 This historic Sicilian house cost one euro. Go inside its transformation
This historic Sicilian house cost one euro. Go inside its transformationPalermo-based firm Didea teamed up with AirBNB to reimagine the once-dilapidated property in vibrant colour blocks