Partisans creates an undulating Ontario guest house
An undulating wooden structure makes for a striking guest house, designed by Canadian architecture studio Partisans, in the grounds of a Southern Ontario home
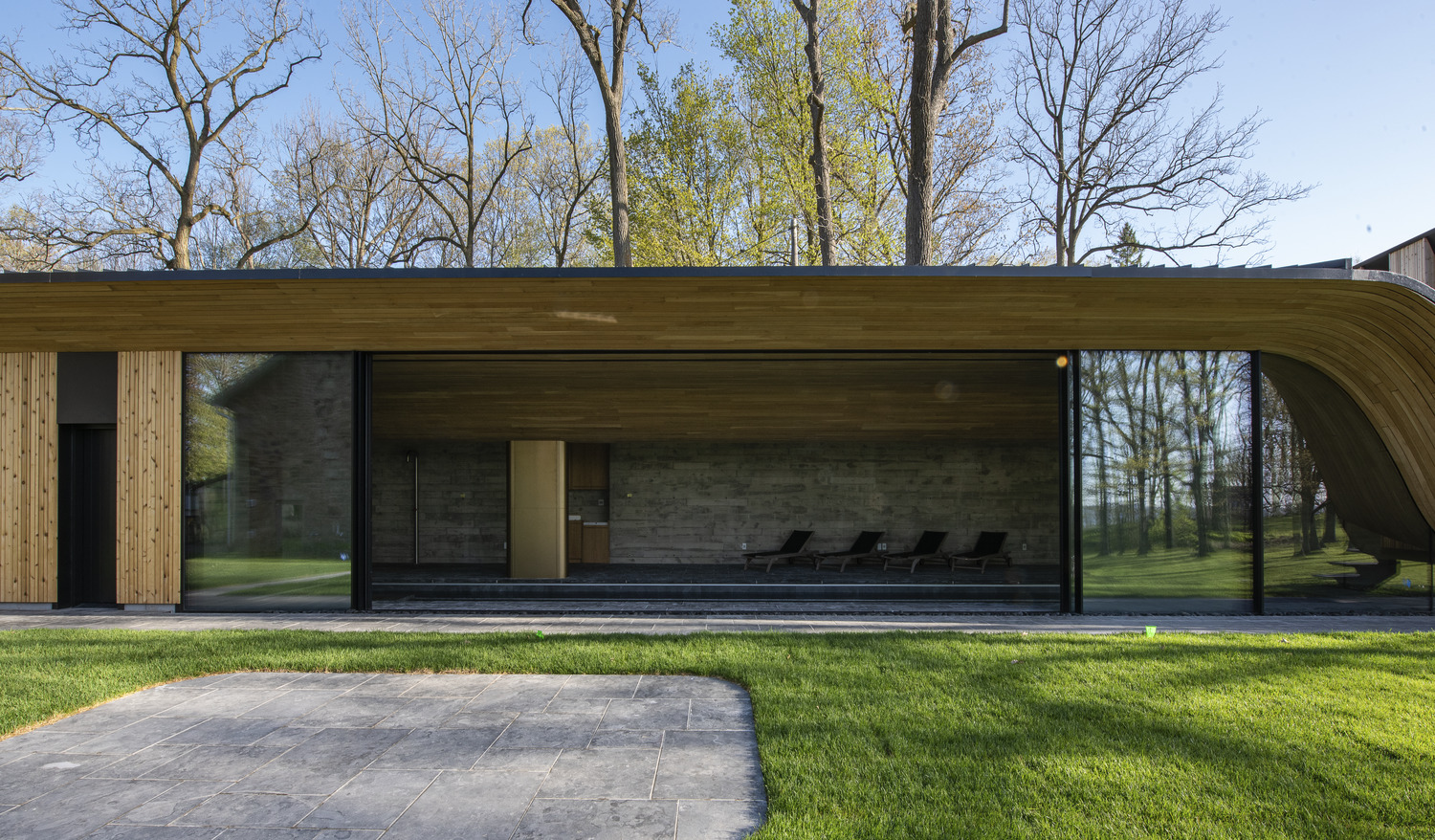
A heritage estate nestled among 200-year-old maple and oak trees in Canada’s Southern Ontario region might sound like a dream come true, but for the food and beverage investor and innovator Scott Friedmann, owning a Georgian Revival mansion with multiple structures was not without its perils. After an electrical fire broke out in the property’s guest cottage in 2017, burning it down, Friedmann turned to the Toronto-based architecture firm Partisans to replace the structure with something unexpected.
‘When Friedmann purchased the property there were several historic buildings, including a coach house, a period mansion, a barn and the guest cottage,’ says Partisans’ co-founder Alex Josephson, adding that the owners were actually eating dinner in the cottage when the fire started. ‘Our clients had to run out and literally watched the cottage burn down. They were inspired to replace it with an innovative work of architecture that would be a nature-orientated escape to share with immediate family and friends, centered around a swimming pool and spa, and a guest house with a feature kitchen.’
Taking inspiration from the estate’s unique topography, Partisans created a two-storey residence that dynamically folds into the contours of a hillside. Named the Fold House, the wave-like wood and steel structure houses a pool pavilion, which has been neatly concealed into the lower part of the hill.
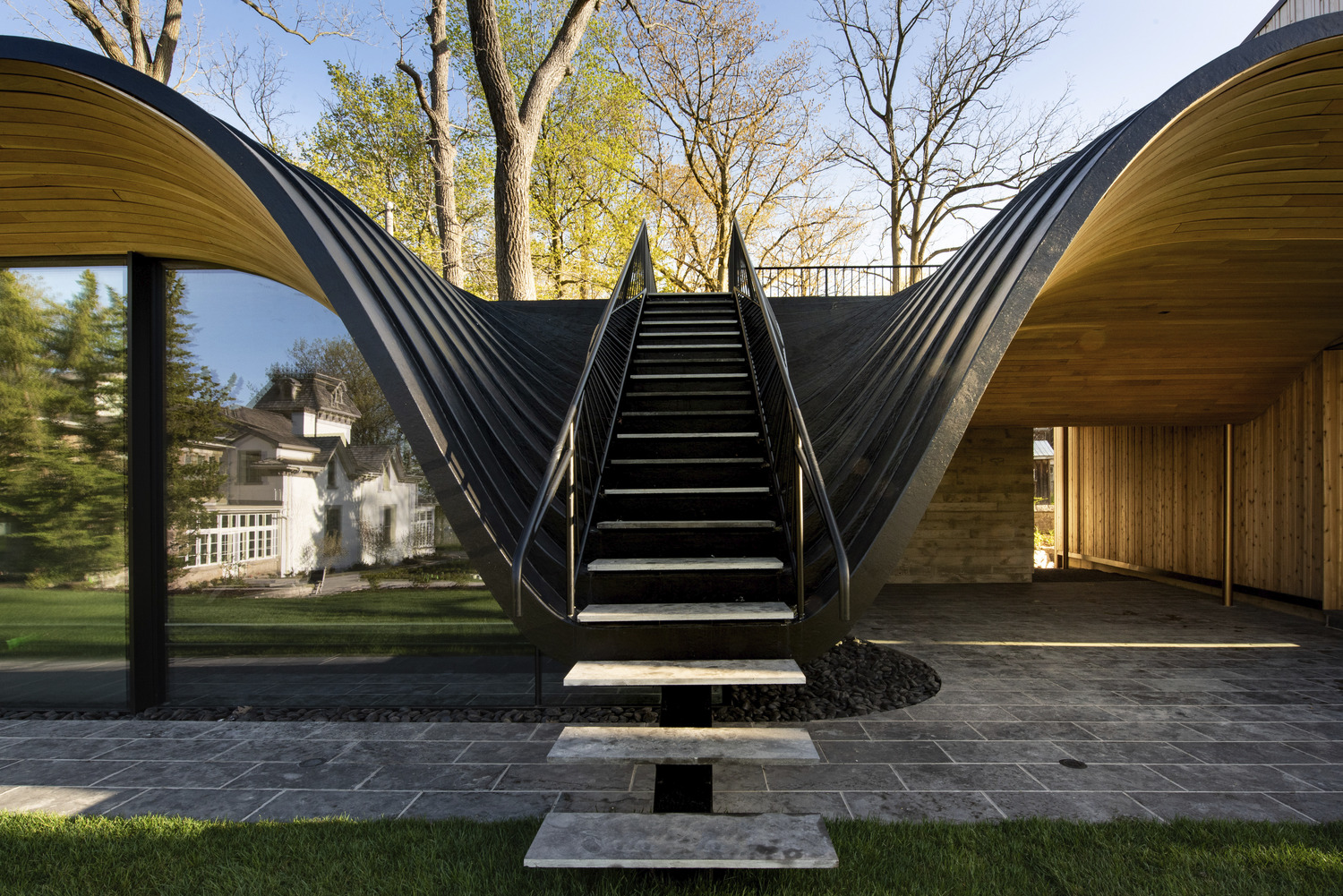
‘The property is spread atop cliffs to the south, and with majestic oak trees, an apple orchard, a vegetable garden, and lawns that mediate the heritage architectures of the property,’ says partner Jonathan Friedman. ‘We folded the house into the natural slope that ran through the property. This means that as you enter from the driveway, the landscape conceals the rest of the house, since the green roof blends in with the ground. Then as you pass the hill, you can take in the rest of the home and it’s scale – it’s a really surprising element.’
RELATED STORY
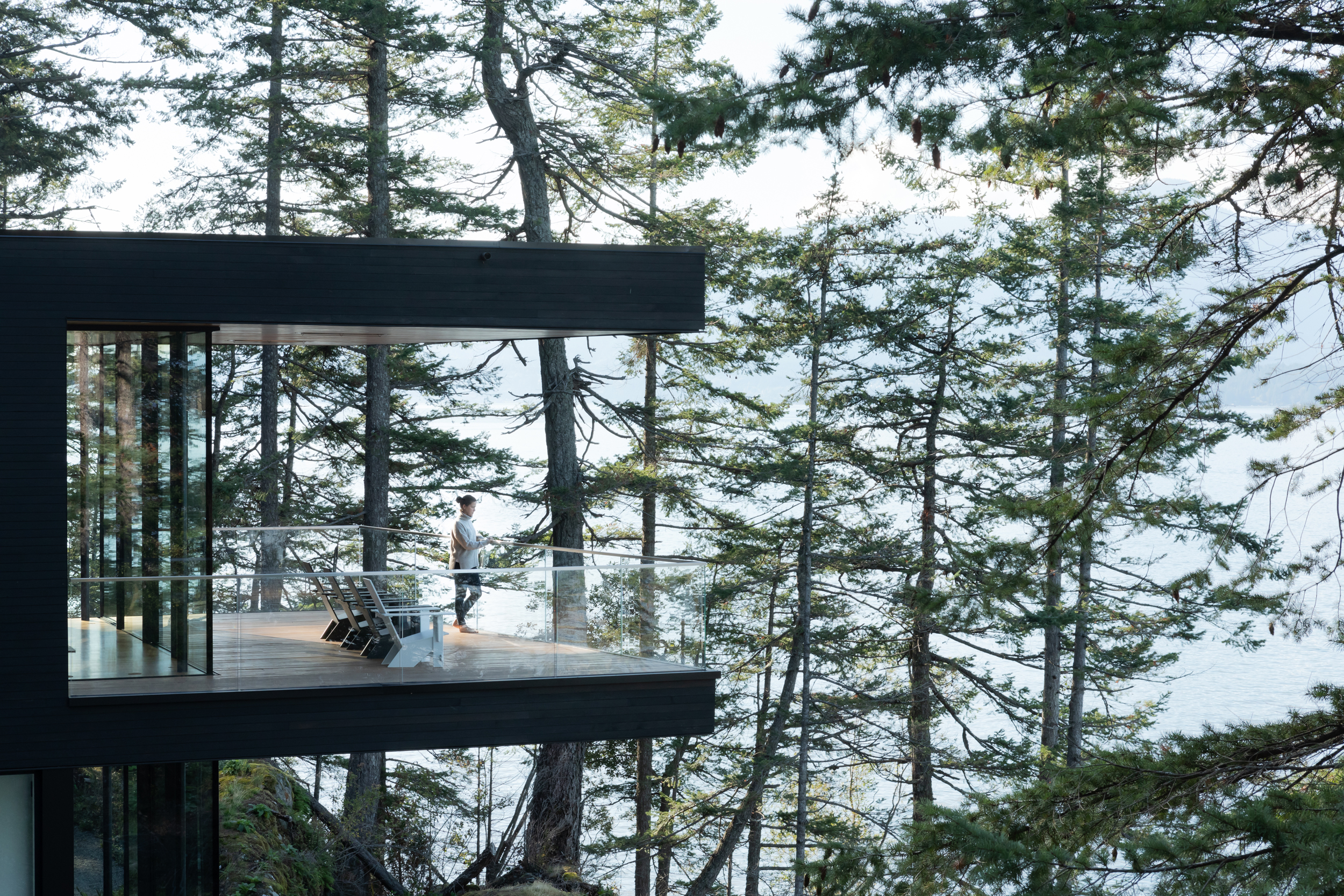
‘We decided we wanted to work with the land, versus work around it,’ adds co-founder Pooya Baktash. ‘We thought about how we could position the house to merge into the slope, or fold into the slope. For every step, we thought about how we could bend this surface, how we could make corners soft. We used next-generation technologies to bend the wood and steel structures to deliver the home’s shape; it was a challenging feat, but we were all very inspired throughout the process – us and the home owners.’
To turn the vision into a reality, Partisans worked with fabricators to create the compression-bent wood façade and interiors; the technique, which is frequently used in furniture manufacture and the making of musical instruments, has rarely been utilised at such a scale. A steel thin-shell structure was also bent in situ and assembled on site. Hidden behind the undulating structure is a 90ft steel structural beam that supports a cantilevered canopy, which in turn creates the impression that the front of the pavilion is floating. Finished with an external steel staircase and 80ft-long sliding glass façade, the guest house serves as an ideal retreat and sanctuary for the owners, not least because of its dialogue with the surrounding landscape.
‘Fold House is really a passion project for the owners, a representation of their inventiveness and love of architecture and the natural world,’ Josephson concludes. ‘It would not have been possible without the right fabricators who were willing to experiment, break from norms, and create the project with us. In many ways, because of our determination to create the most ambitious project possible on such a tough site, it epitomises our mantra that beauty emerges when design misbehaves.’
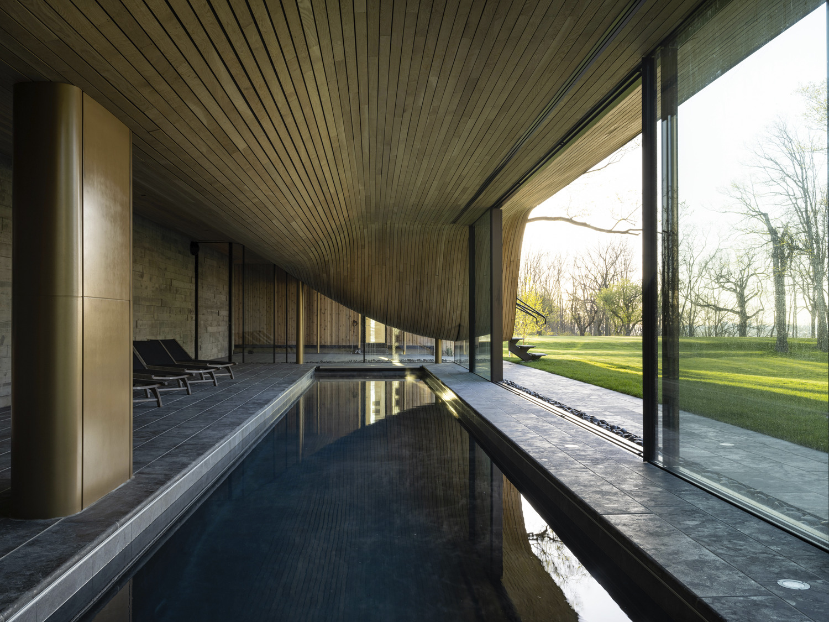
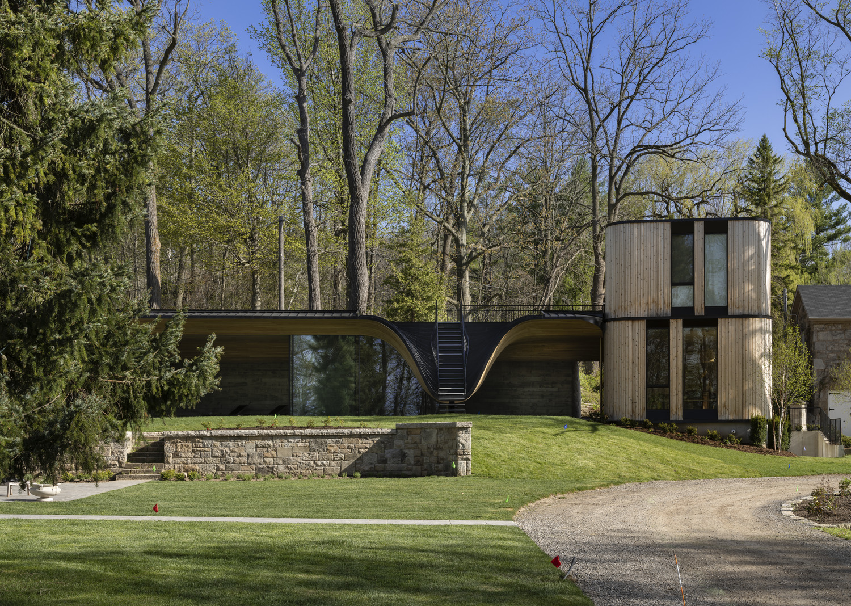
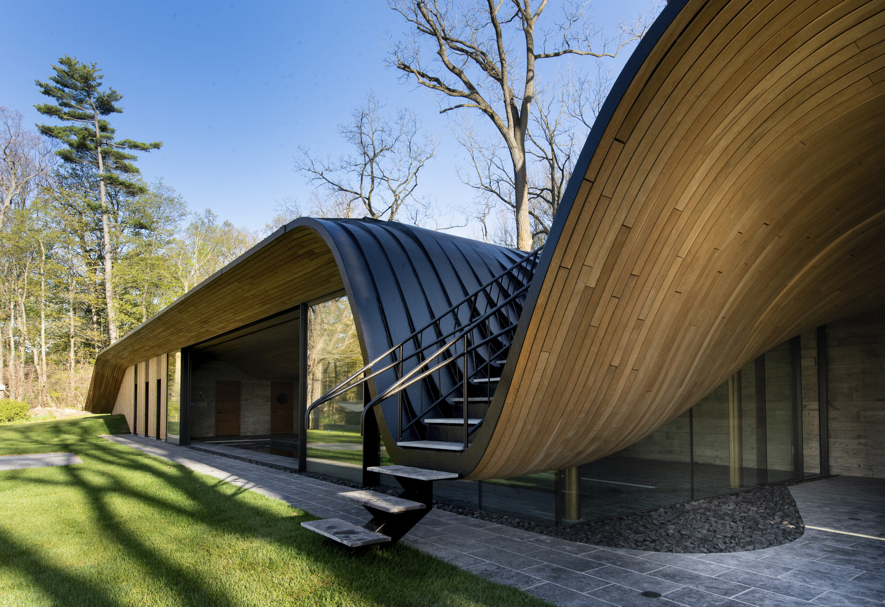
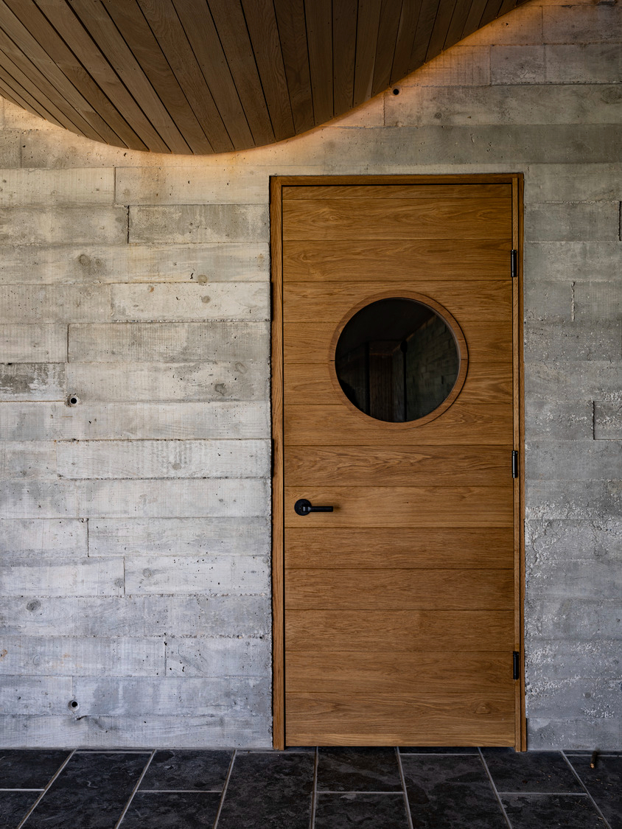
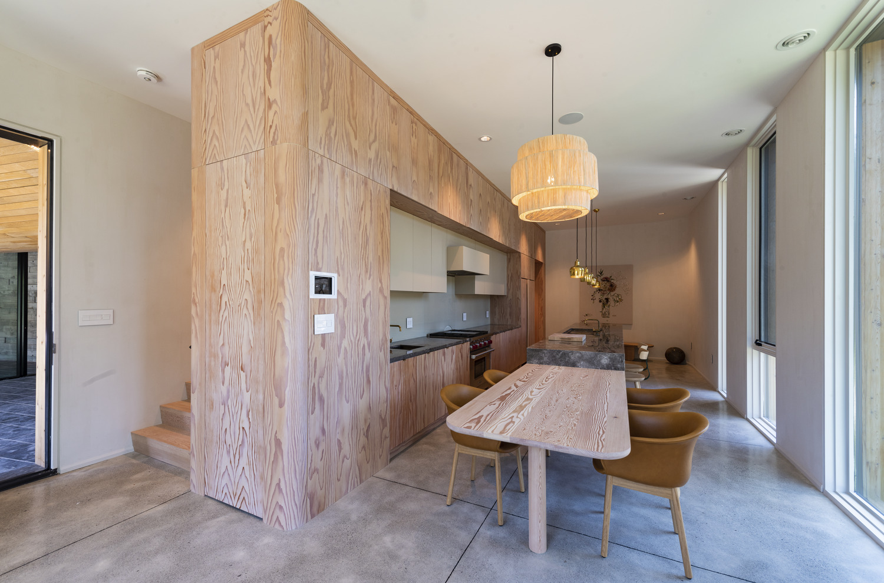
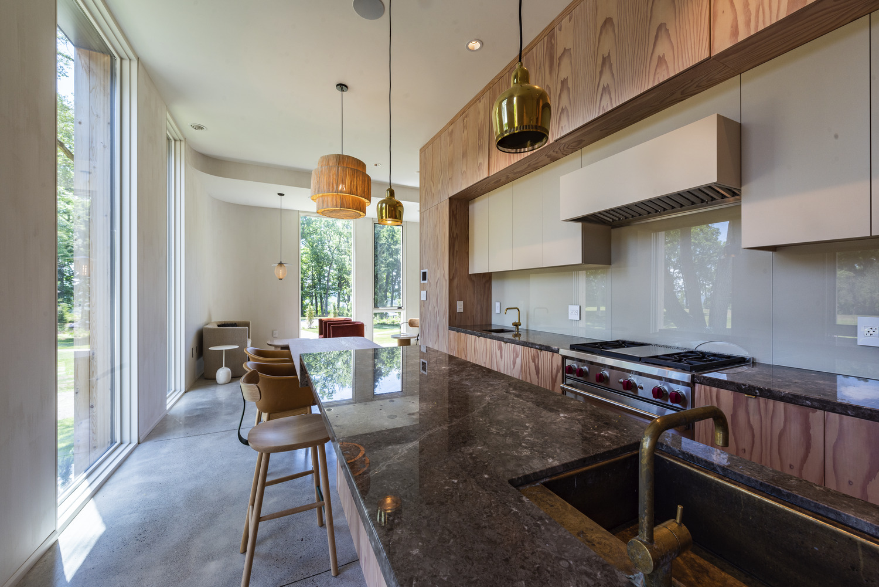
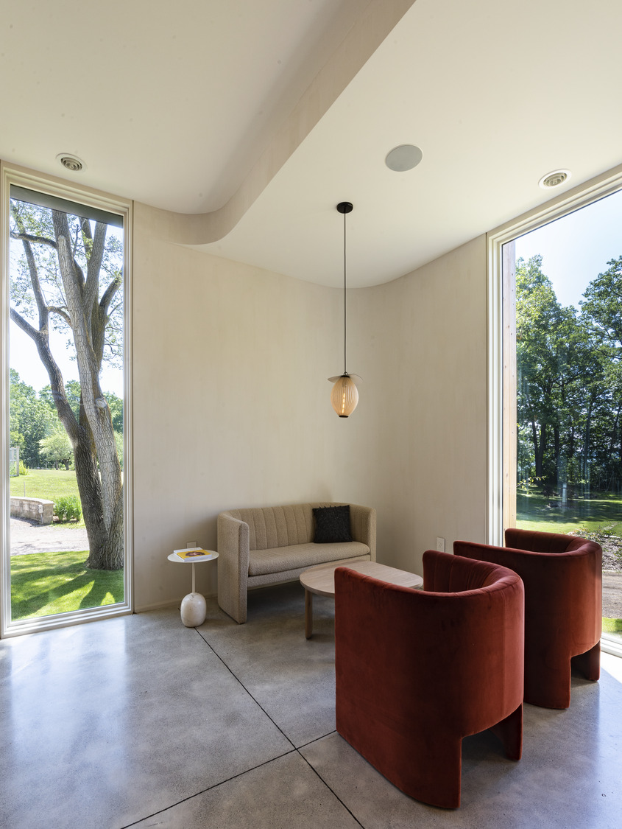
INFORMATION
partisans.com
Receive our daily digest of inspiration, escapism and design stories from around the world direct to your inbox.
Pei-Ru Keh is a former US Editor at Wallpaper*. Born and raised in Singapore, she has been a New Yorker since 2013. Pei-Ru held various titles at Wallpaper* between 2007 and 2023. She reports on design, tech, art, architecture, fashion, beauty and lifestyle happenings in the United States, both in print and digitally. Pei-Ru took a key role in championing diversity and representation within Wallpaper's content pillars, actively seeking out stories that reflect a wide range of perspectives. She lives in Brooklyn with her husband and two children, and is currently learning how to drive.