Family retreat on Bowen Island is a modern rethink of a woodland cabin
This British Columbia family retreat on Bowen Island is a light and modern interpretation of a woodland cabin, designed by Vancouver based architects omb

Ema Peter - Photography
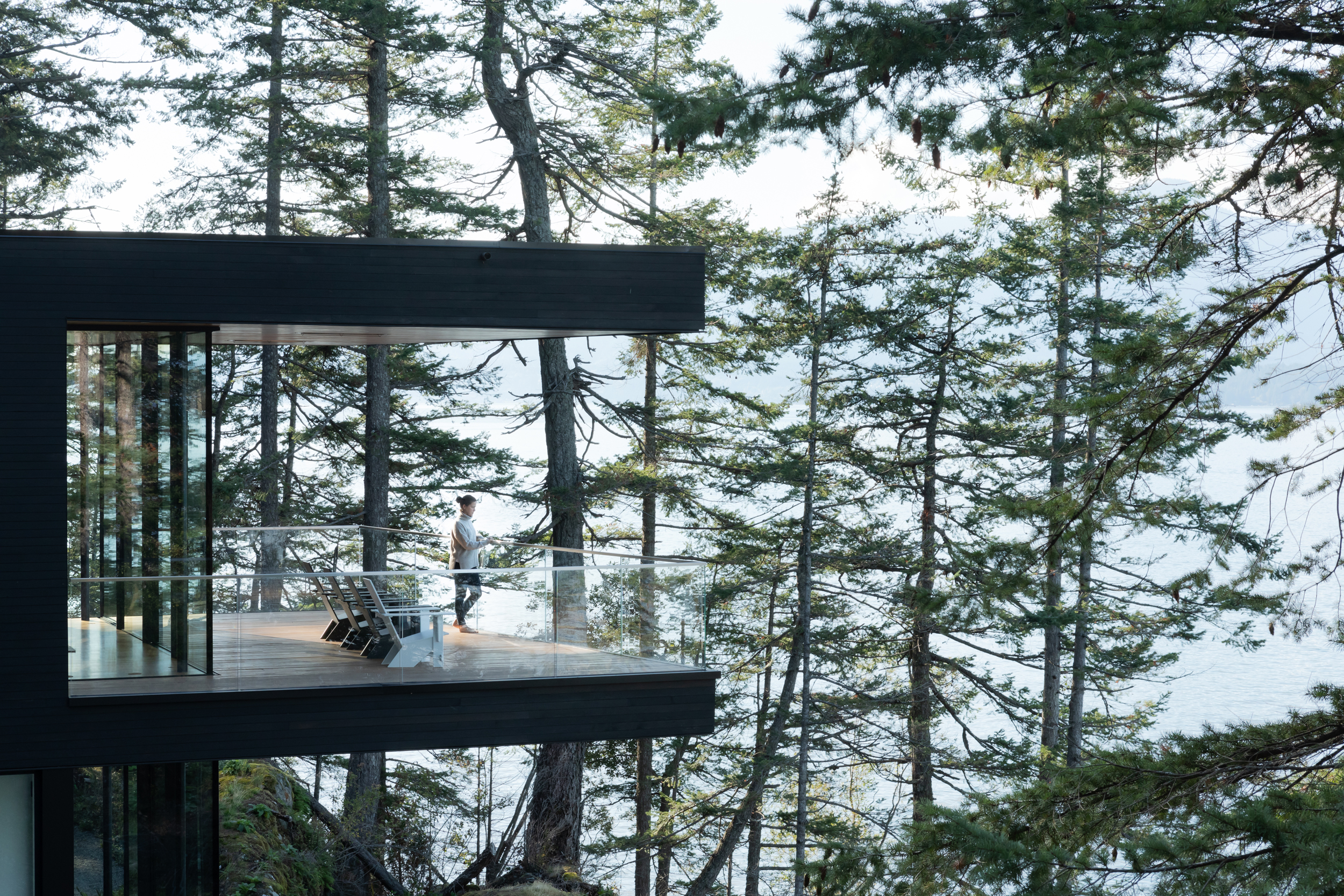
Circled by cool waters, engulfed in ragged natural beauty and green woods, yet only a short trip from Vancouver, Bowen Island makes for the perfect weekend escape. With this in mind, when a young family of city-dwellers picked a sloped site on the island to build their vacation home, an extraordinairy escape they called upon British Columbia architects omb (office of mcfarlane biggar) for help.
The result of their collaboration is Bowen Island House, a contemporary home conceived as a modern, all mod cons interpretation of the humble cabin in the woods. Nestled at the top of a steep slope on the island's dramatic north side, the residence was designed to be open and bright, orientating views towards the blue sea and embracing the lush nature around it.
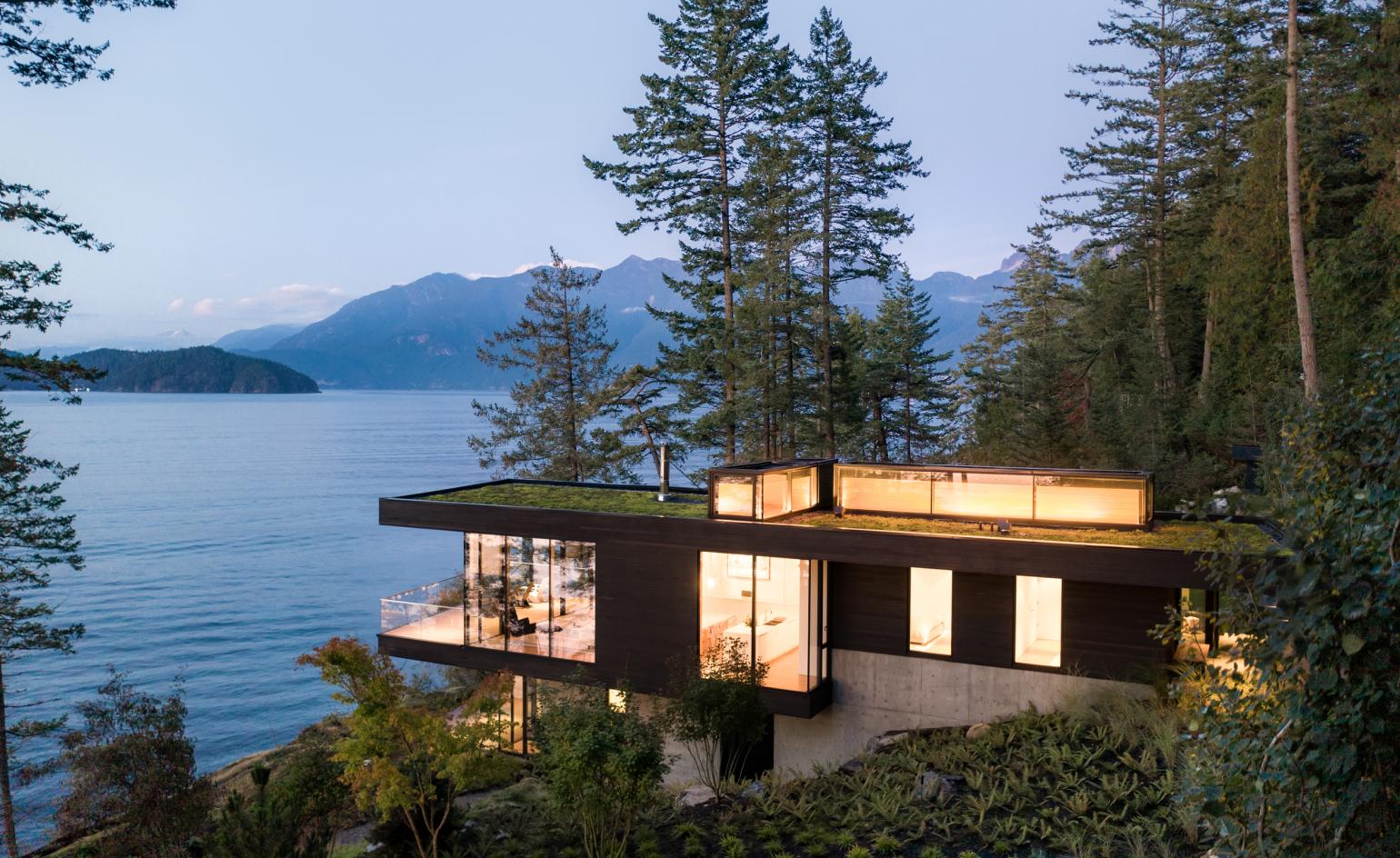
At the same time, while the house feels comfortable and generous, it sits lightly on the land, attempting to disturb as little as possible its delicate natural surroundings through a long yet slim footprint. Working with simple forms and details and keeping a low profile from the water's side to blend in with the context as much as possible, the structure is also able to function entirely off the grid to minimize its environmental footprint.
A dark, timber clad upper level helps the volume disolve into the landscape when seen from the outside; but from inside, carefully placed openings frame views and connect the residents with the outdoors at every turn.
Spread across two levels, the house features a flowing piano nobile that hosts the main living and entertainment spaces, as well as the two family bedrooms. The lower level, semi-submerged into the slope, includes a guest bedroom suite and storage for leisure equipment. Glass expanses on both floors reflect the views and direct the gaze towards the water, underlining the main protagonist of this summer home - the island's calming, natural landscape.
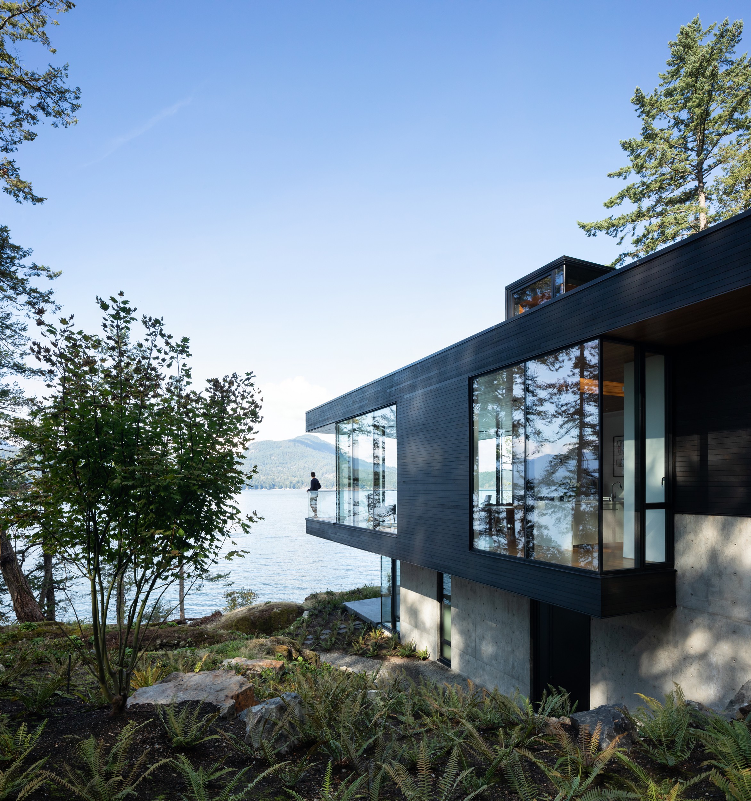
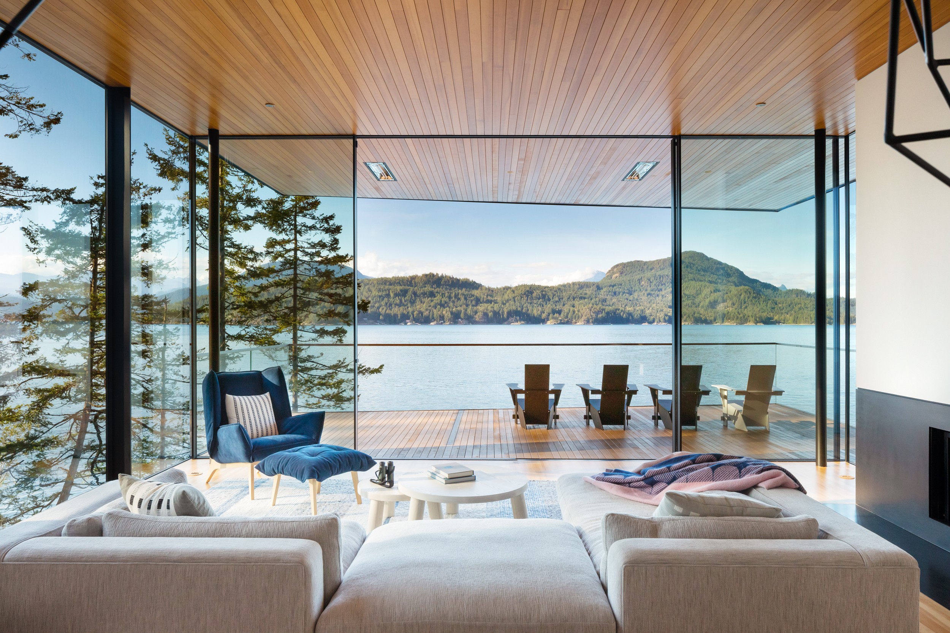
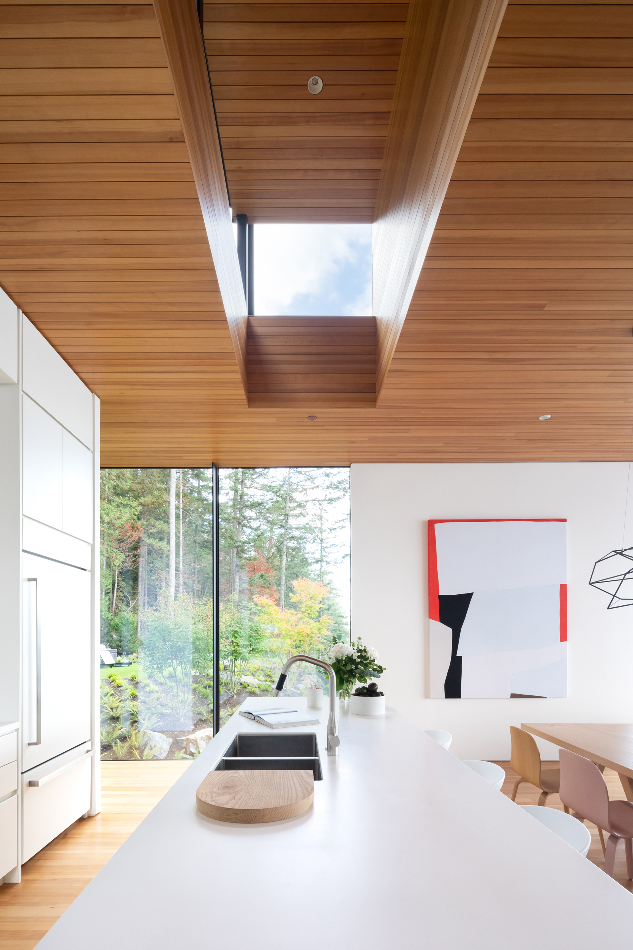
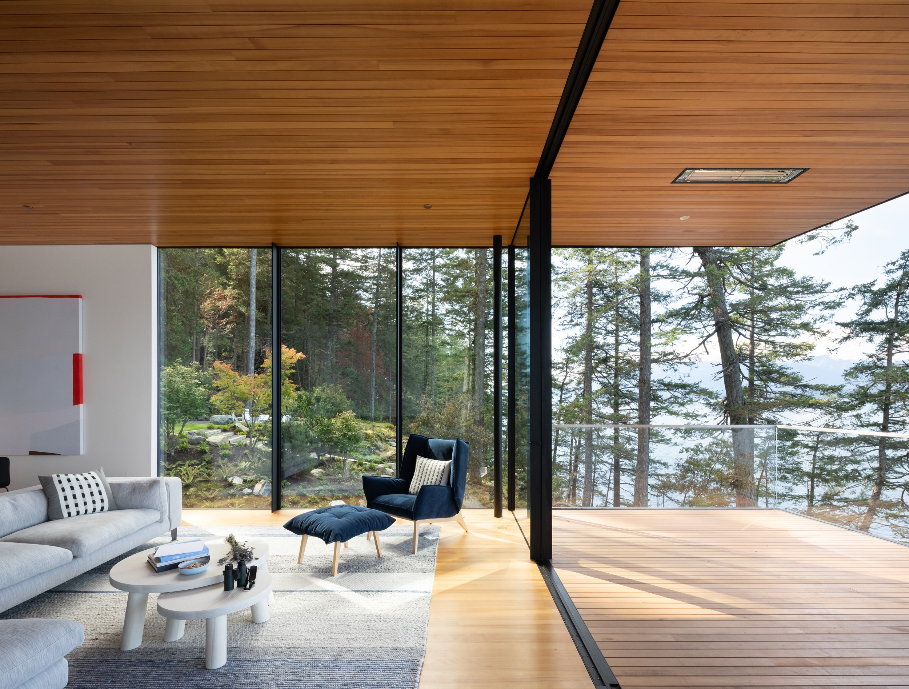
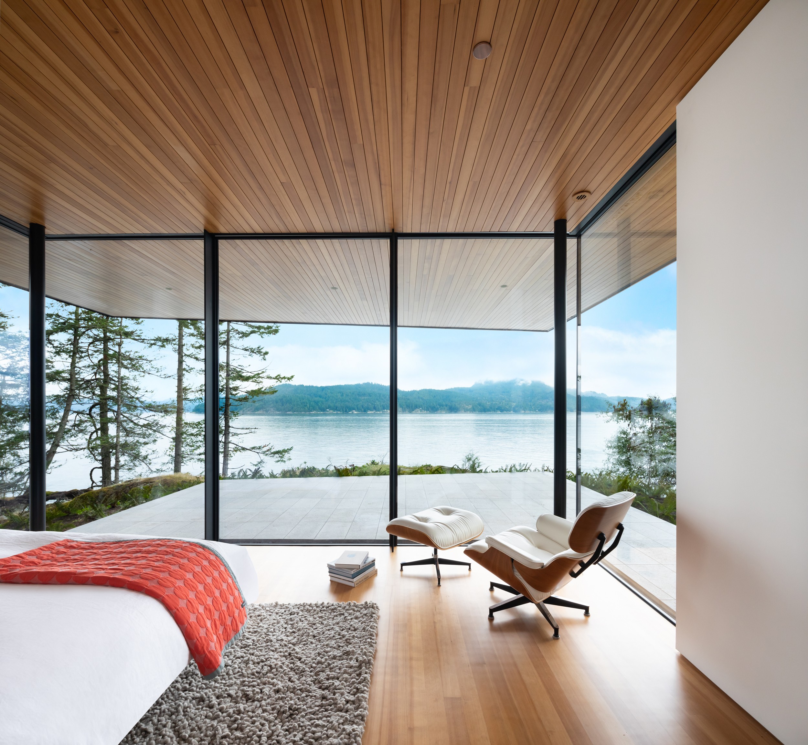
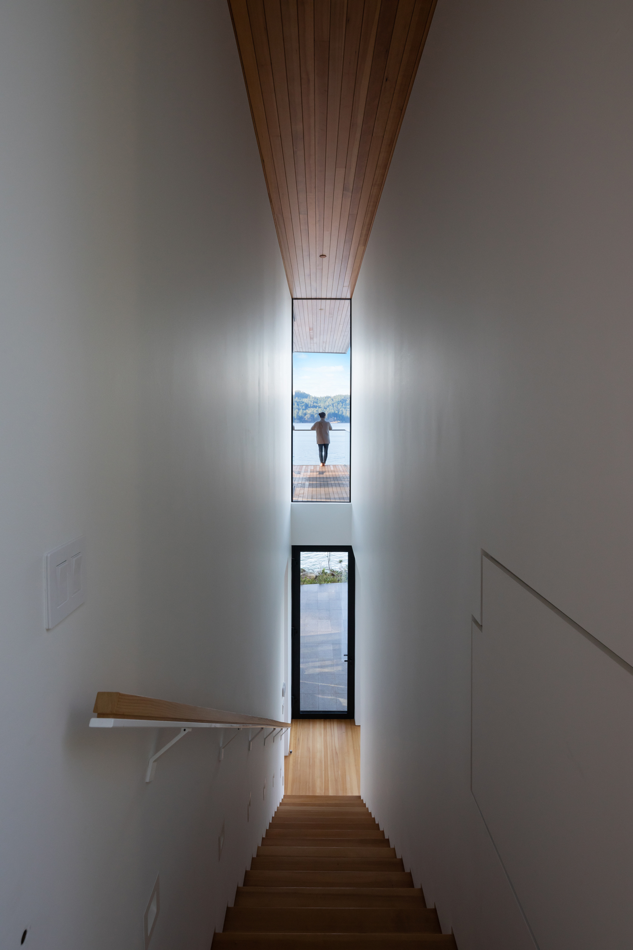
INFORMATION
Receive our daily digest of inspiration, escapism and design stories from around the world direct to your inbox.
Ellie Stathaki is the Architecture & Environment Director at Wallpaper*. She trained as an architect at the Aristotle University of Thessaloniki in Greece and studied architectural history at the Bartlett in London. Now an established journalist, she has been a member of the Wallpaper* team since 2006, visiting buildings across the globe and interviewing leading architects such as Tadao Ando and Rem Koolhaas. Ellie has also taken part in judging panels, moderated events, curated shows and contributed in books, such as The Contemporary House (Thames & Hudson, 2018), Glenn Sestig Architecture Diary (2020) and House London (2022).
