A family villa on the Florida waterfront saves its surprises for the rear elevation
KoDA’s Parkway Residence is a new family villa concealing an inner courtyard and waterside garden with far-reaching views
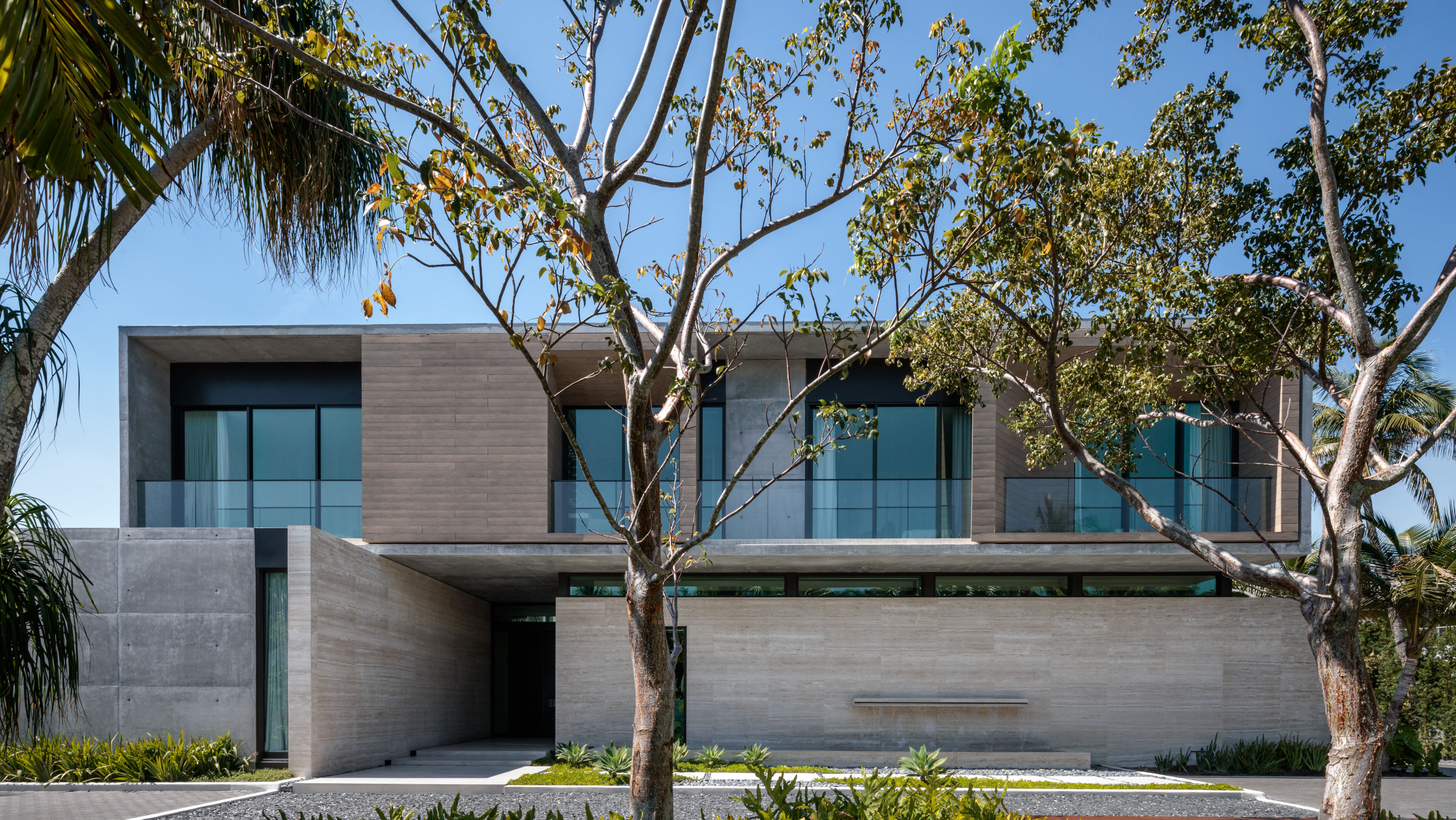
Receive our daily digest of inspiration, escapism and design stories from around the world direct to your inbox.
You are now subscribed
Your newsletter sign-up was successful
Want to add more newsletters?

Daily (Mon-Sun)
Daily Digest
Sign up for global news and reviews, a Wallpaper* take on architecture, design, art & culture, fashion & beauty, travel, tech, watches & jewellery and more.

Monthly, coming soon
The Rundown
A design-minded take on the world of style from Wallpaper* fashion features editor Jack Moss, from global runway shows to insider news and emerging trends.

Monthly, coming soon
The Design File
A closer look at the people and places shaping design, from inspiring interiors to exceptional products, in an expert edit by Wallpaper* global design director Hugo Macdonald.
Occupying a waterfront site in Golden Beach, Miami, this family villa, titled Parkway Residence, was specifically shaped so as not to dominate the lot, with a modest street façade that opens up to the rear views. Designed by KoDA (Kean Office for Design and Architecture), the house was a response to a client request for an indoor-outdoor lifestyle for their family of five.
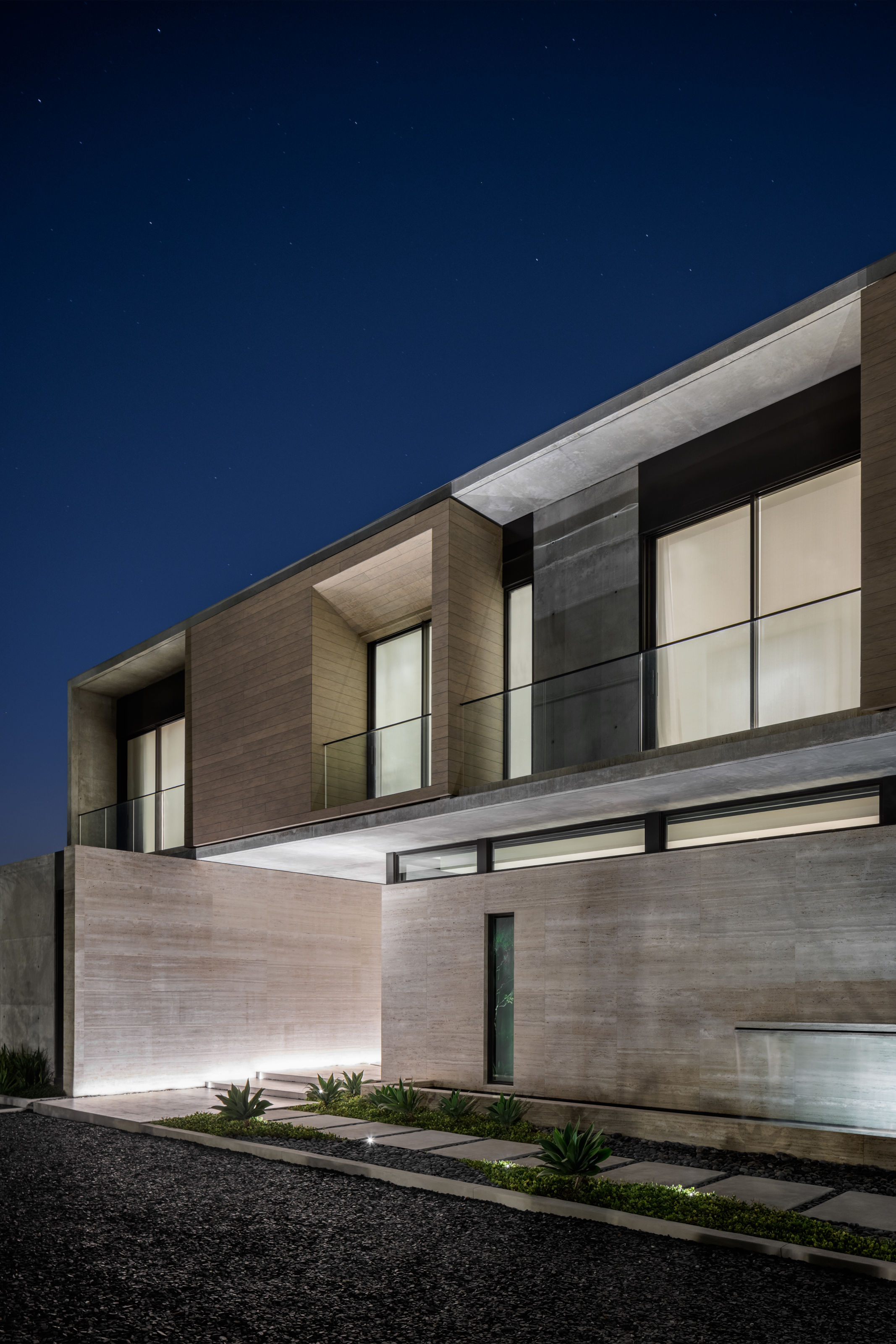
The front façade at night
A family villa tailor made for its clients
Wesley Kean, KoDA’s principal, describes the project as a ‘layered sequence of spaces defined by programmatic volumes and curated gardens’, made trickier by the wedge-shaped plot that shrank the width of the waterfront façade.
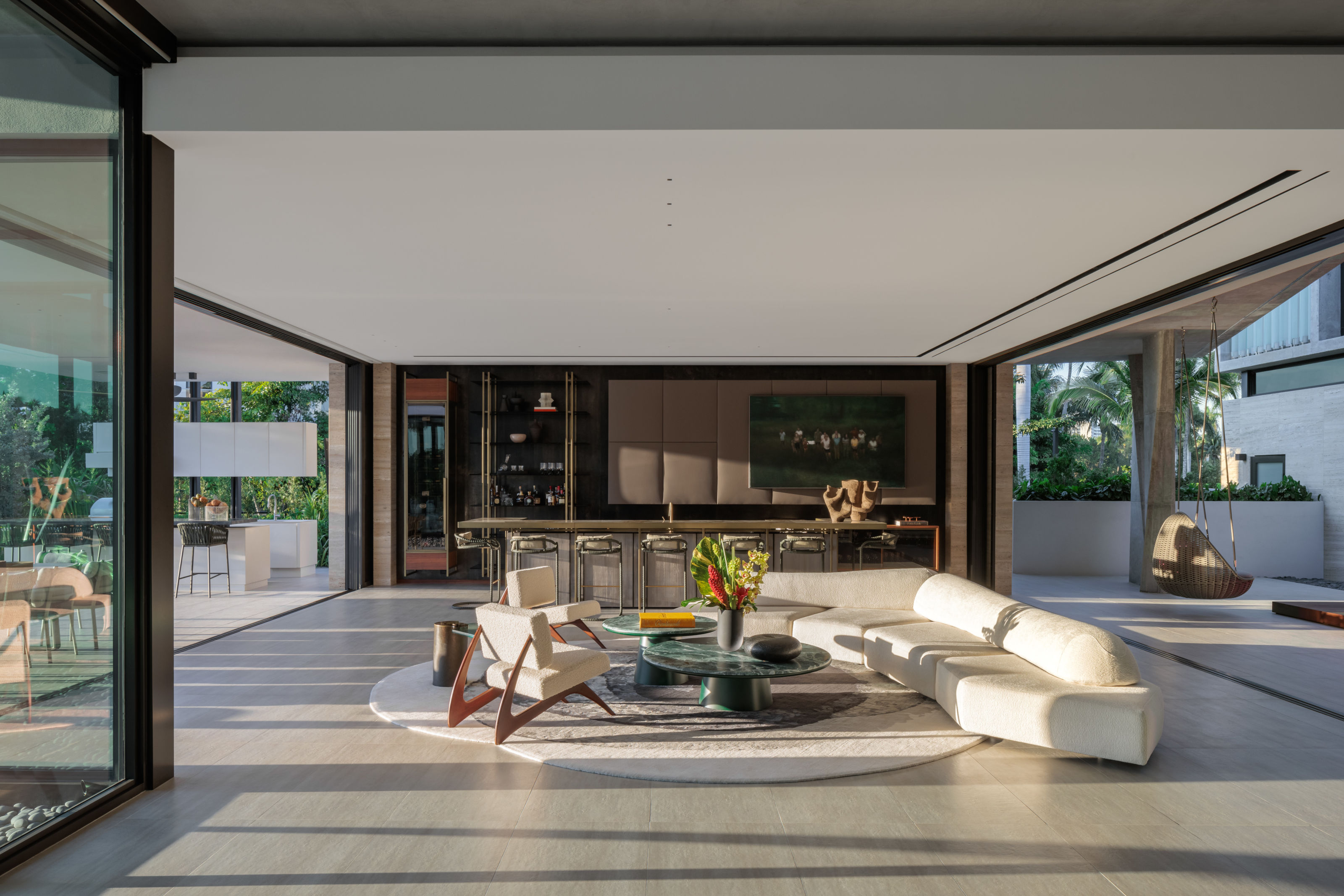
The main reception room opens off the courtyard
The front of the house represents a classic modernist frame, meticulous in its detailing. Recessed balconies give the run of bedrooms on the upper floor their own outdoor space, while entrance sequence is signalled by a wall that ‘reaches out’ towards the street.
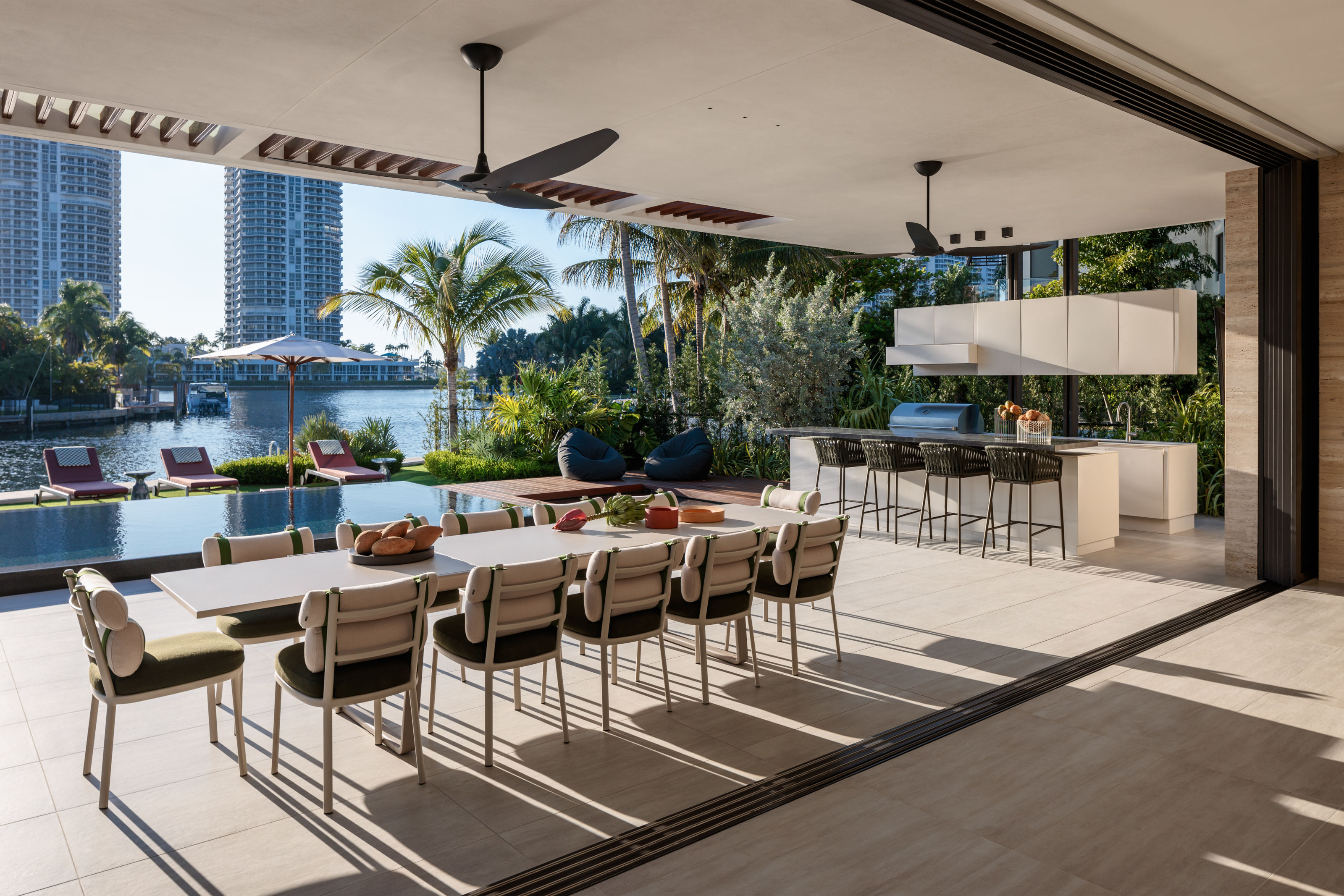
The view out across the water from the formal dining room
The entrance leads to a ground floor arranged into three main pavilion areas, a service space, informal reception areas and a more formal entertaining space. KoDA has grouped these ‘pavilions’ around a central courtyard, while to the rear, the main rooms are unified by openings that lead onto the pool deck and garden, uniting informal and formal spaces when the glazed doors are opened up. There’s also an outdoor kitchen here, as well as secluded seating areas.
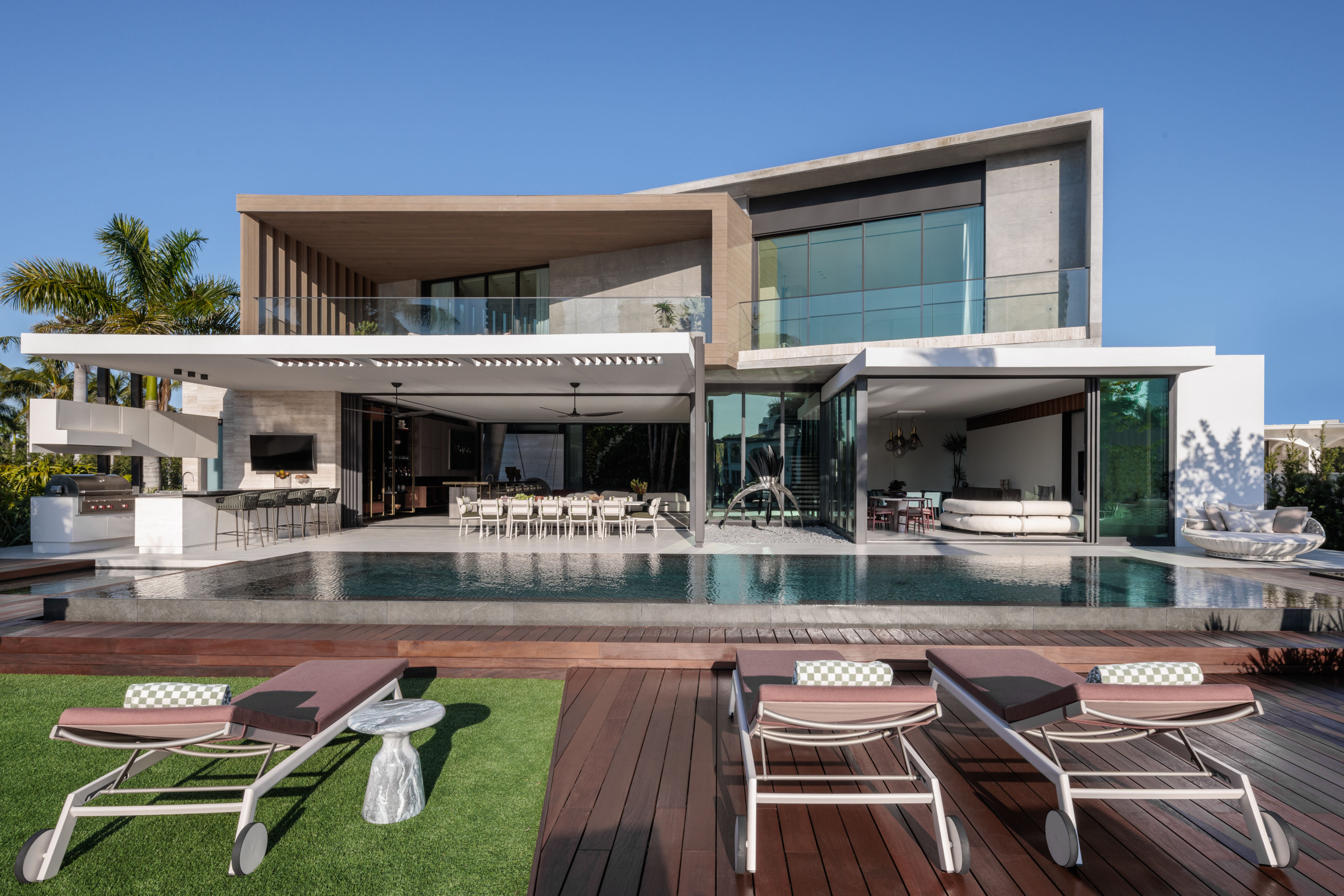
The rear façade and pool deck at the Parkway Residence
On the floor above are two concrete framed bedroom spaces, connected by a suspended bridge that runs across the double height central space. On one side, the children’s bedrooms, on the other, the principal suite. To make the most of furthest reaching views, the latter is slightly angled, giving the rear façade a very different character to the front.
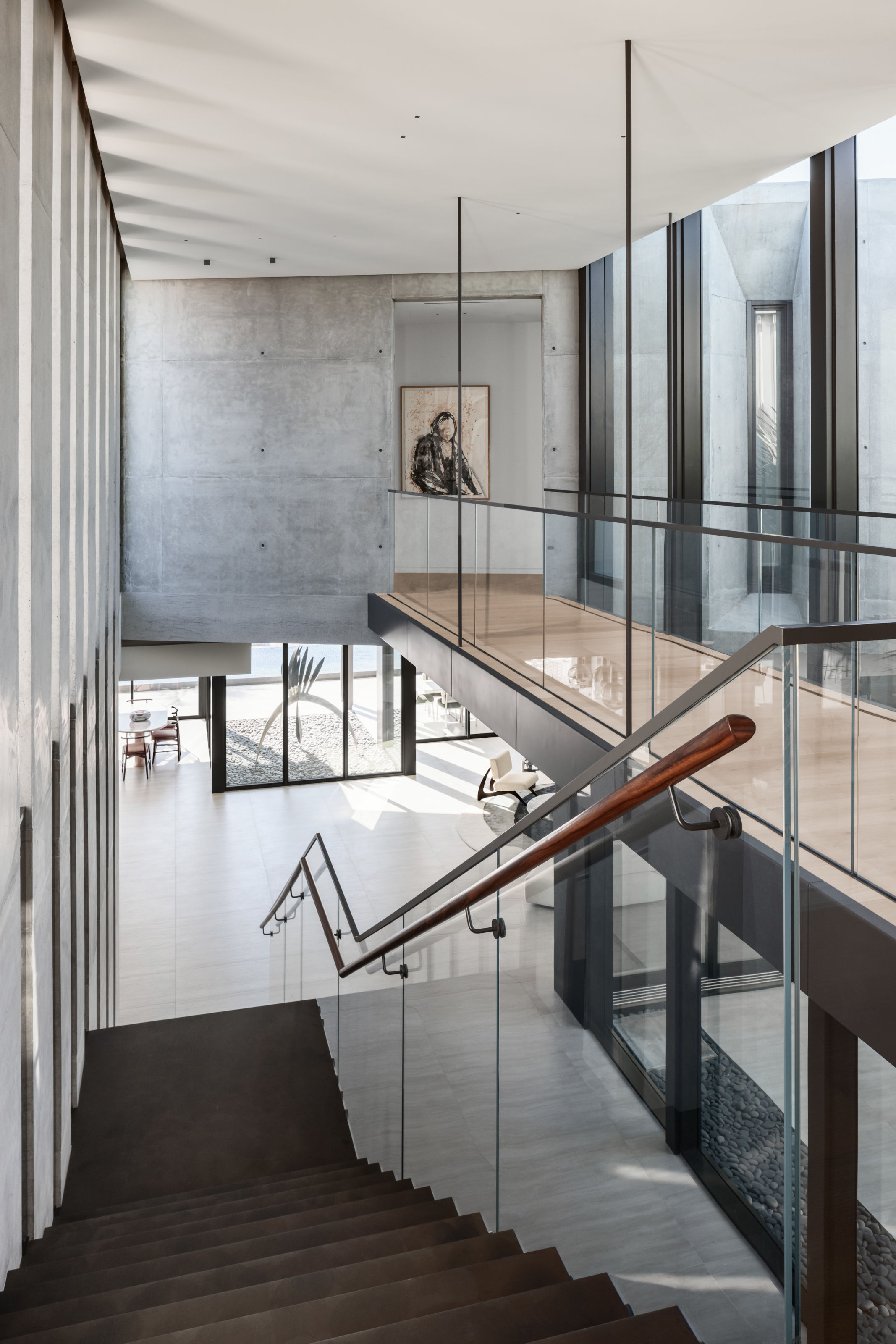
The bridge connecting the two bedroom wings
Materials include exposed concrete, natural stone and wood cladding, while structural concrete columns are bold and sculptural, almost brutalist in form. The architects note that the central courtyard also helps with ventilation, with a stack effect that draws air through the living spaces and up through the heart of the house.
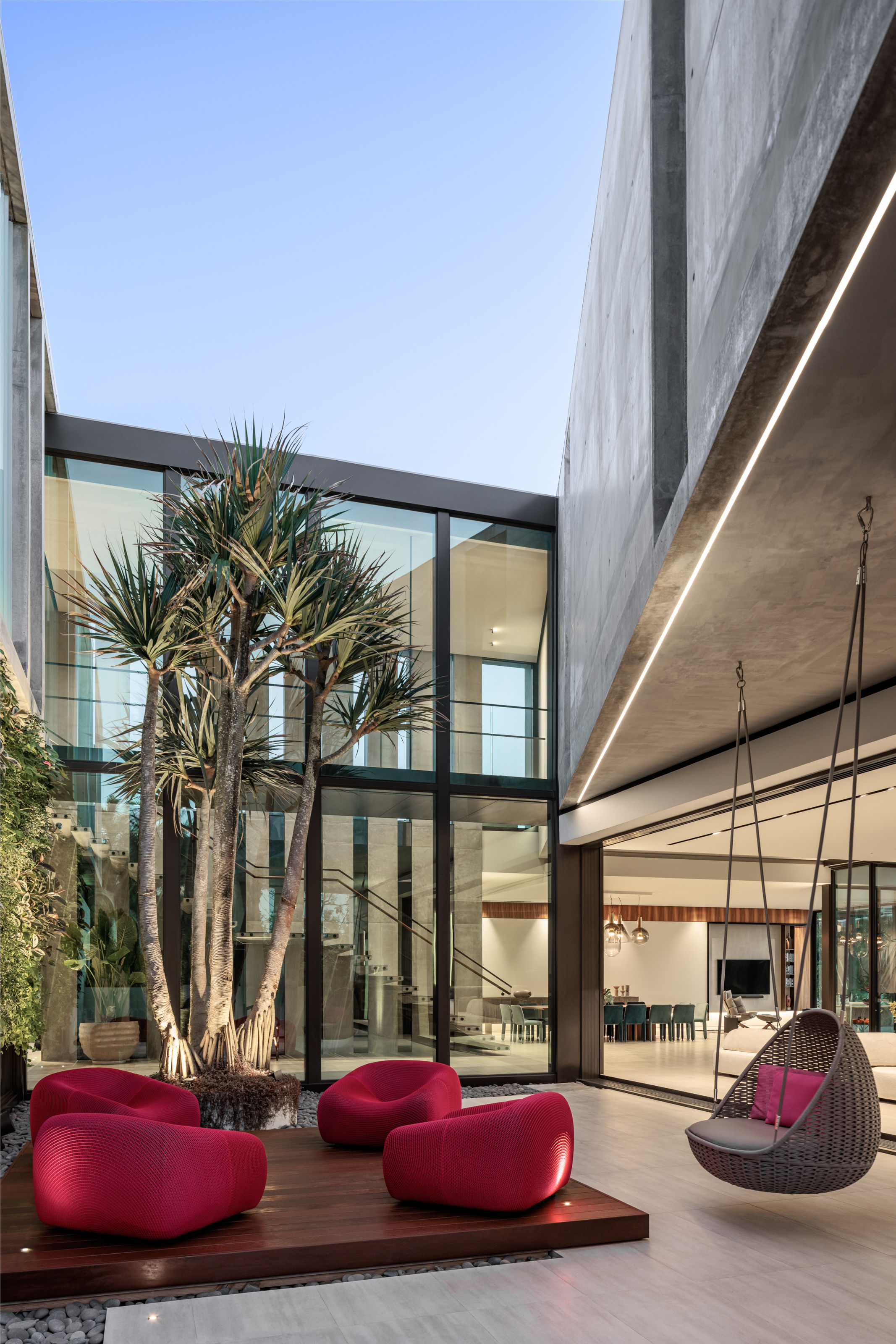
The internal courtyard at the Parkway Residence
KoDA is based in Miami and has won a clutch of awards for its residential work. The studio has also built builds work and retail projects, alongside making civic spaces and art installations.
Receive our daily digest of inspiration, escapism and design stories from around the world direct to your inbox.
Architecture by KoDAMiami.com, styling by Sensesunleashed
Jonathan Bell has written for Wallpaper* magazine since 1999, covering everything from architecture and transport design to books, tech and graphic design. He is now the magazine’s Transport and Technology Editor. Jonathan has written and edited 15 books, including Concept Car Design, 21st Century House, and The New Modern House. He is also the host of Wallpaper’s first podcast.