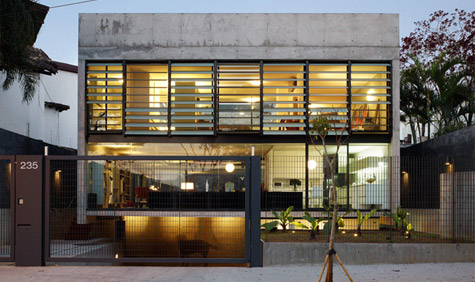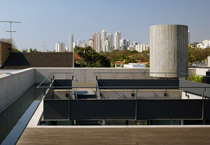Fab 40: MMBB Architects


Receive our daily digest of inspiration, escapism and design stories from around the world direct to your inbox.
You are now subscribed
Your newsletter sign-up was successful
Want to add more newsletters?

Daily (Mon-Sun)
Daily Digest
Sign up for global news and reviews, a Wallpaper* take on architecture, design, art & culture, fashion & beauty, travel, tech, watches & jewellery and more.

Monthly, coming soon
The Rundown
A design-minded take on the world of style from Wallpaper* fashion features editor Jack Moss, from global runway shows to insider news and emerging trends.

Monthly, coming soon
The Design File
A closer look at the people and places shaping design, from inspiring interiors to exceptional products, in an expert edit by Wallpaper* global design director Hugo Macdonald.
Regular collaborators of Pritzker and Mies van der Rohe prize-winner Brazilian architect Paulo Mendes da Rocha, and multi-award winners themselves in both international biennale gatherings and local competitions, MMBB were established in 1991 in Sao Paolo by three directors, Fernando de Mello Franco, Marta Moreira and Milton Braga.

The firm’s latest work is the practically transparent Rolim de Camargo House in Sao Paolo. The large glazed structure sits on just four columns, partly lifted from the ground to allow space for outdoor leisure activities and at the same time emphasizing the house’s outdoor/indoor relationship. Two main reinforced concrete load-bearing walls allow for a flexible internal layout, which accommodates all the necessary living areas over three levels, as well as a central courtyard.
Receive our daily digest of inspiration, escapism and design stories from around the world direct to your inbox.
Ellie Stathaki is the Architecture & Environment Director at Wallpaper*. She trained as an architect at the Aristotle University of Thessaloniki in Greece and studied architectural history at the Bartlett in London. Now an established journalist, she has been a member of the Wallpaper* team since 2006, visiting buildings across the globe and interviewing leading architects such as Tadao Ando and Rem Koolhaas. Ellie has also taken part in judging panels, moderated events, curated shows and contributed in books, such as The Contemporary House (Thames & Hudson, 2018), Glenn Sestig Architecture Diary (2020) and House London (2022).
