Earthscape Studio: an Indian architecture studio of elevated simplicity
Based in India's Coimbatore, Earthscape Studio places craftsmanship, sustainability and a refreshing site-specific approach at its heart; resulting in designs that appear simple but unexpected, and elevated
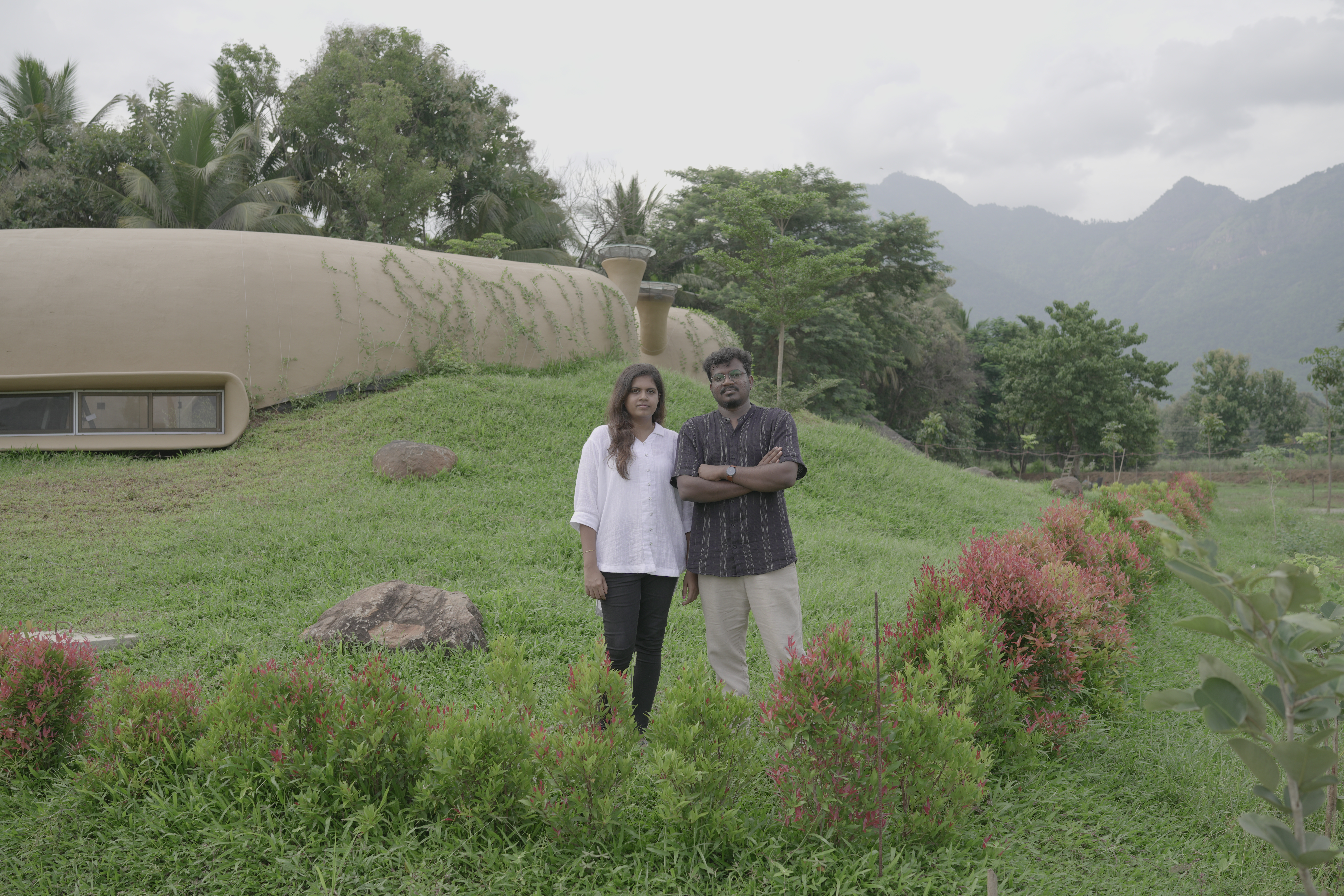
Earthscape Studio was formed in 2021 by Petchimuthu Kennedy, who was joined by Shivani Saran S K in 2023. The small team still comprises just the two architects, who work in an agile way from their home base using predominantly physical models to develop their designs. ‘We consider our site as our office,’ they explain.
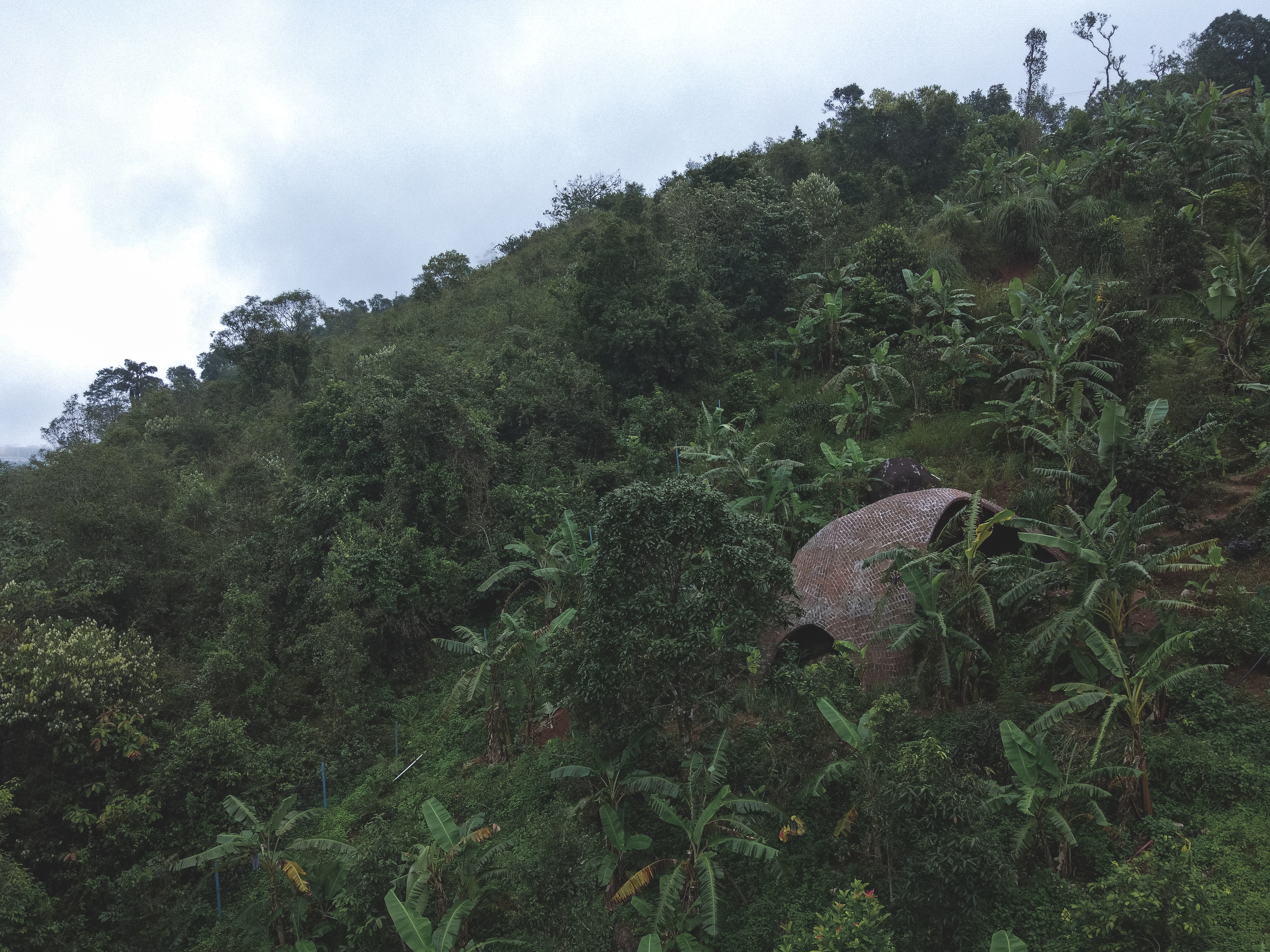
Aerial shot of 'Haven: The Eternal Experience Pavilion'
Earthscape Studio: a profile
The practice is defined by a core sustainable architecture approach, experimenting with organic materials and adopting a strong site-specific stance. ‘We study and research how people respond to nature and then also how nature responds to the people. So, we try to be the bridge that connects the two. Because when we talk about nature, we sometimes forget that humans are also a part of it,’ they say, adding that their methodology consists of rigorous studies of both the natural environment of each project and the users’ habits and lifestyle. ‘To reduce carbon emissions we focus on self-sustaining structures and try to reduce heavy concrete mass.’
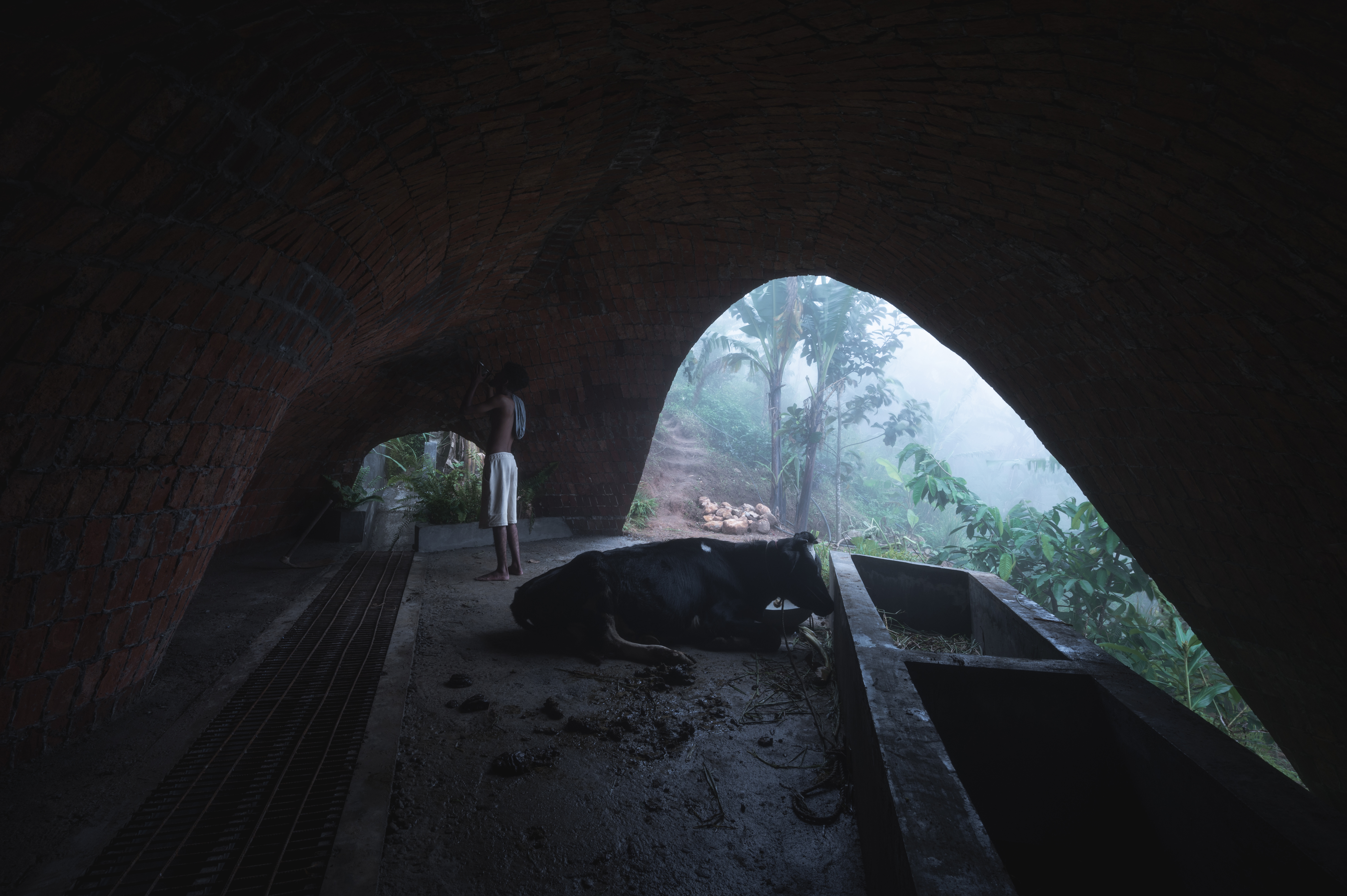
Interior of 'Haven: The Eternal Experience Pavilion'
They consider their first built design, titled ‘Haven: The Eternal Experience Pavilion’, in Peermedu, Kerala, as a landmark project for Earthscape. Working with local labour from the area’s surrounding tea plantations, they created a vault construction to house cattle which gave the builders the skills to replicate the structure if they needed more space in the future.
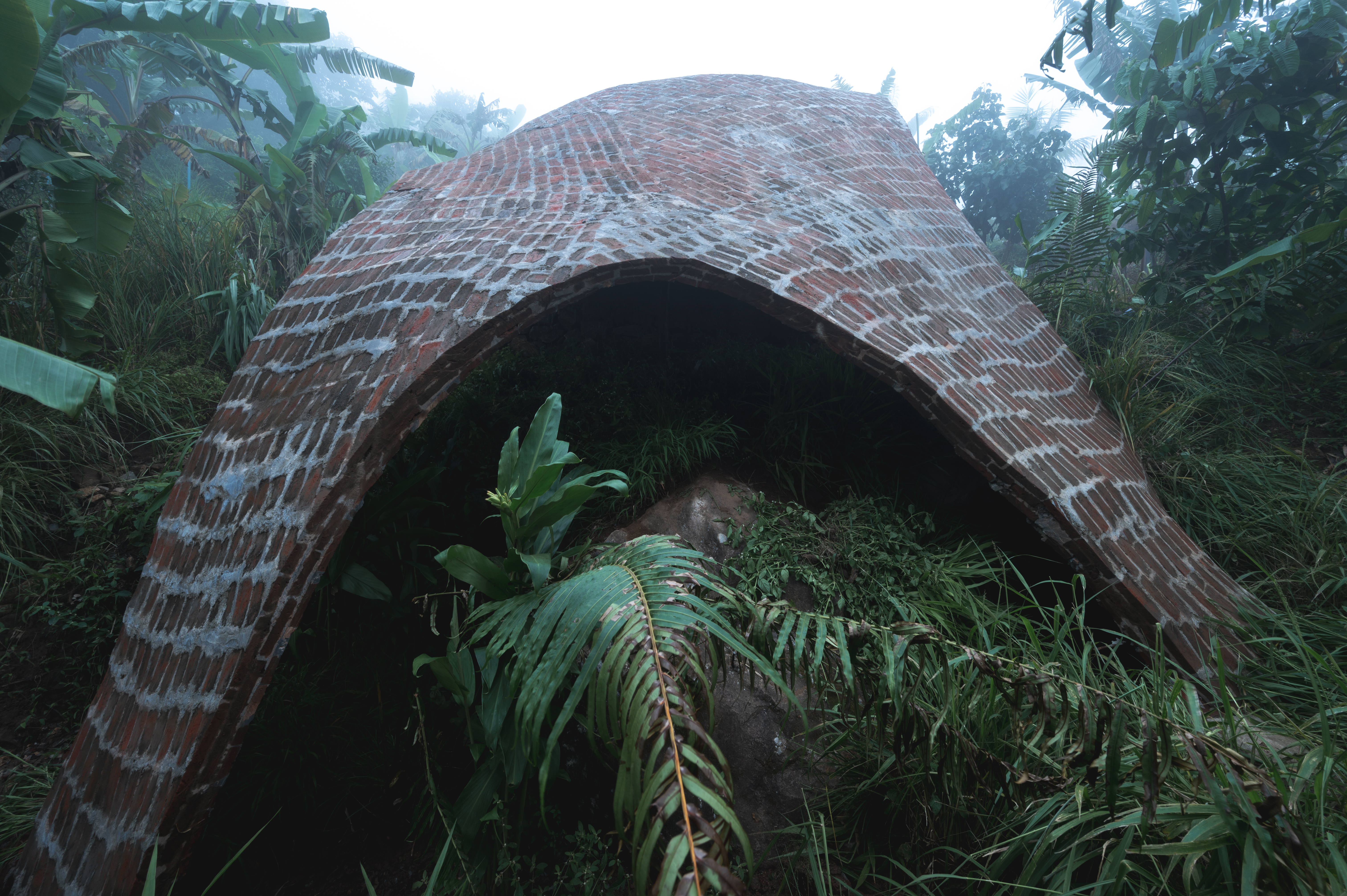
Exterior of 'Haven: The Eternal Experience Pavilion'
The building is made of four catenary arches, each consisting of three layers of 25mm thick ‘Sithu kal’ (small bricks). Their client’s support was crucial in the scheme’s success, they add. His brief was ‘the world's best cowshed,’ they say. ‘This gave us an enthusiasm to design something unique. He also supported us when the structure collapsed upon our first attempt, and we had to try again.’
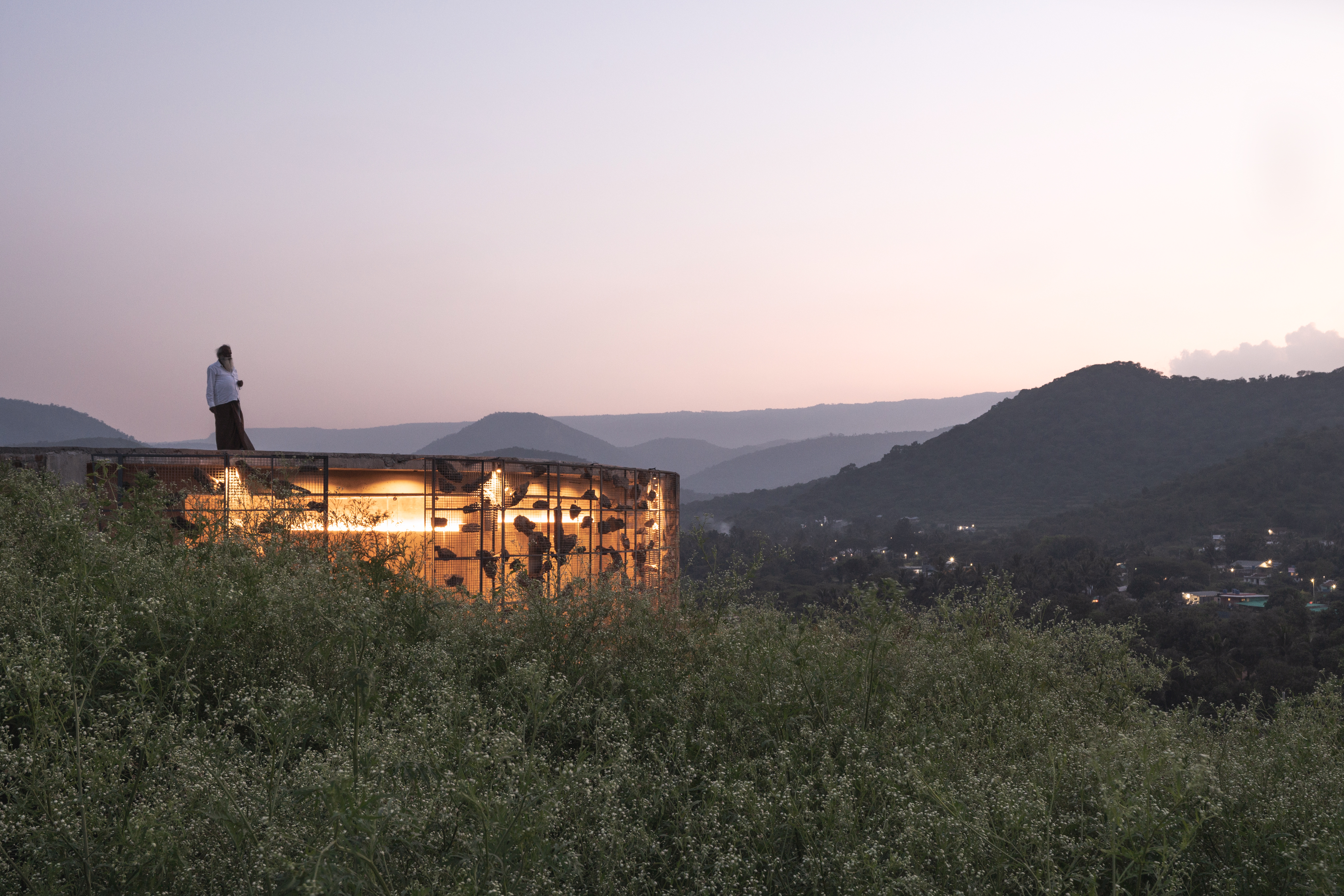
Exterior of 'The Infinite Rise at Anaikatt'i’ farmhouse
Kennedy and Saran are currently experimenting with traditional Indian lime plaster types that require minimal maintenance. Their goal is to explore sustainable buildings which can withstand extreme weather conditions and be erected in different terrains to tackle unpredictable natural phenomena.
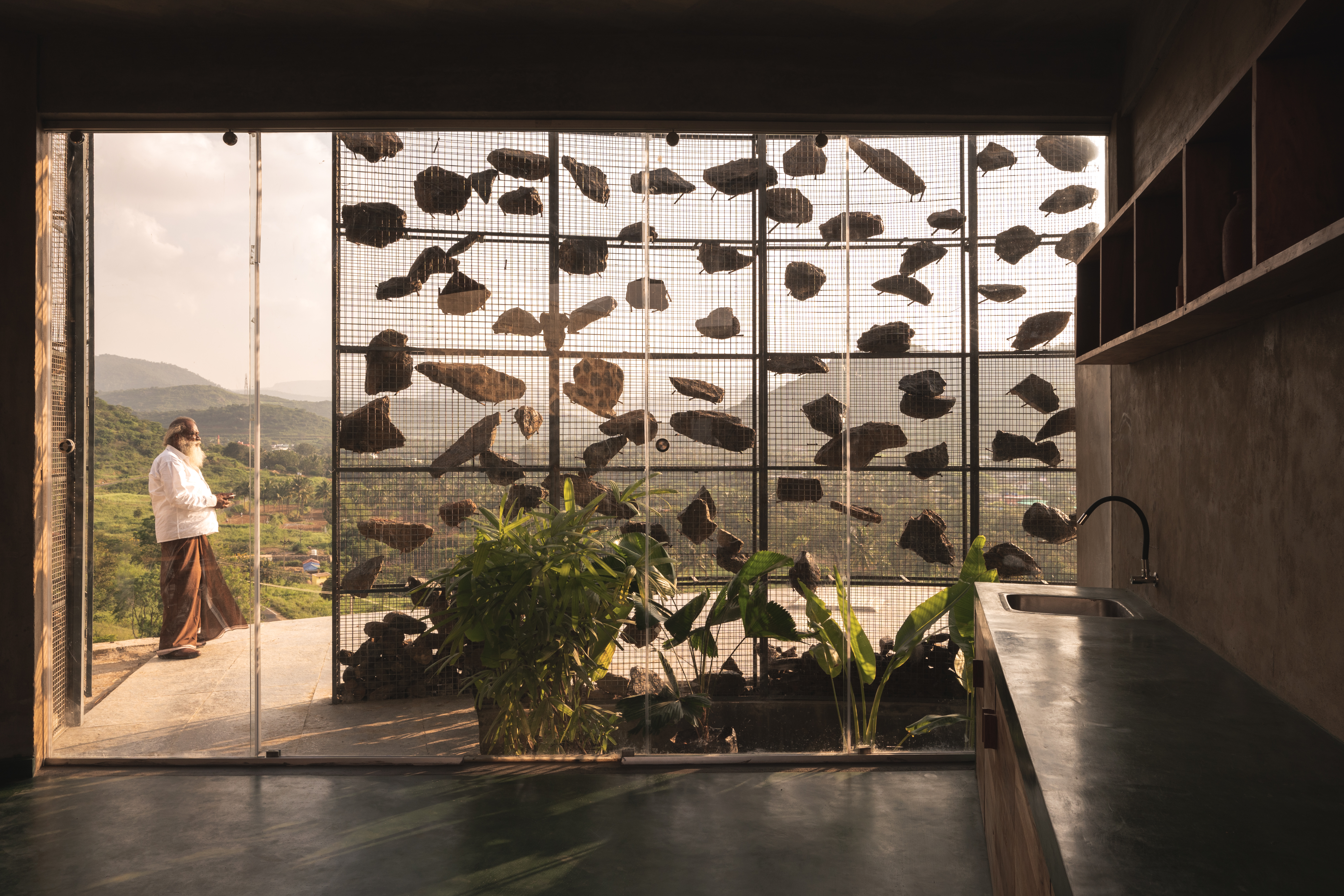
Interior of the 'Infinite Rise at Anaikatt'i’ farmhouse
However, the human element in their work is equally important, evidenced in their latest built scheme, ‘The Infinite Rise at Anaikatt'i’, a farmhouse in Coimbatore. ‘Craftsmanship is also equally important in sustainability,’ the team says. ‘In this site’s region, people use stone as the primary material as it is easily available. So we used local craftspeople to create the stone walls in the building.’
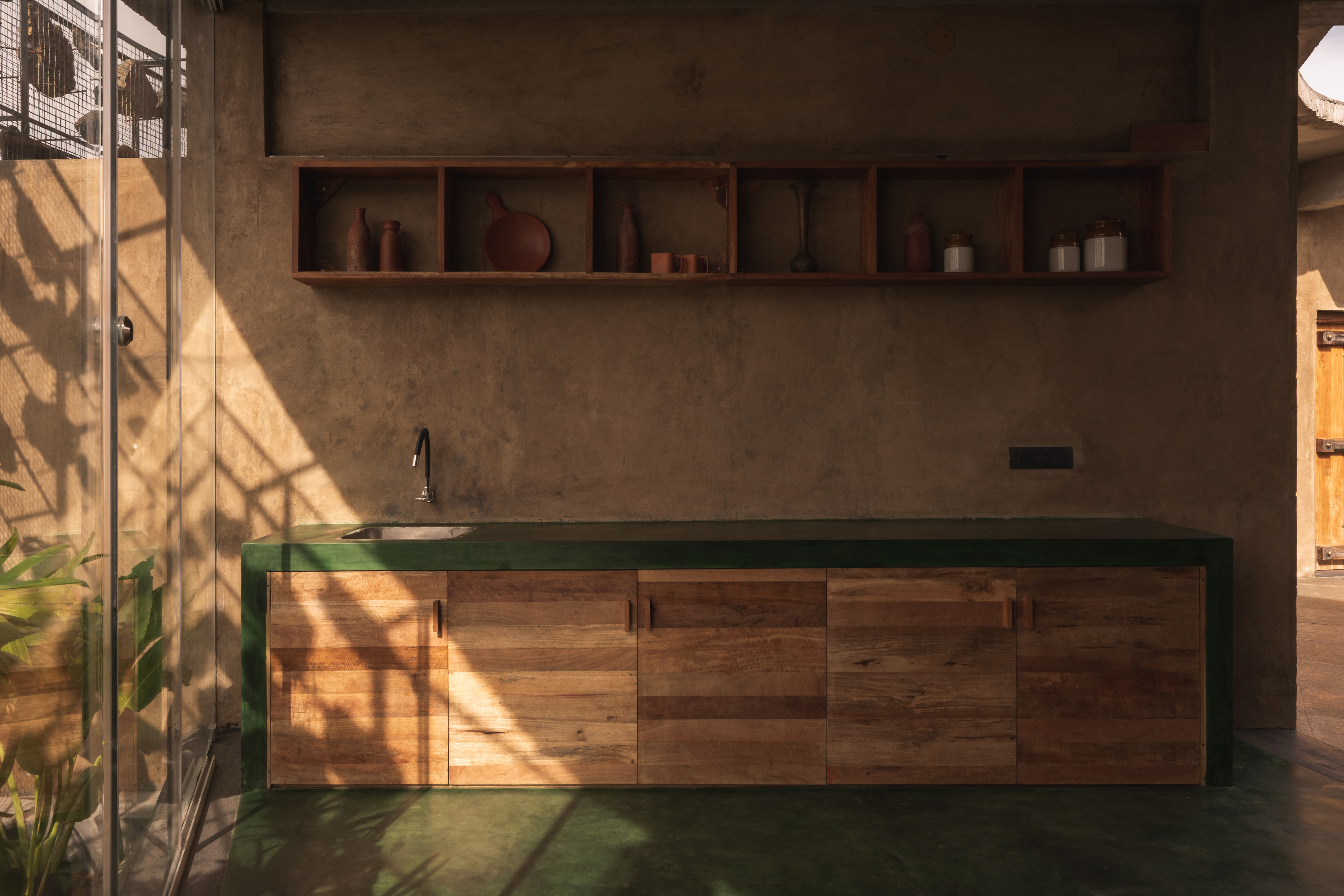
Kitchen of the 'Infinite Rise at Anaikatt'i’ farmhouse
Receive our daily digest of inspiration, escapism and design stories from around the world direct to your inbox.
Ellie Stathaki is the Architecture & Environment Director at Wallpaper*. She trained as an architect at the Aristotle University of Thessaloniki in Greece and studied architectural history at the Bartlett in London. Now an established journalist, she has been a member of the Wallpaper* team since 2006, visiting buildings across the globe and interviewing leading architects such as Tadao Ando and Rem Koolhaas. Ellie has also taken part in judging panels, moderated events, curated shows and contributed in books, such as The Contemporary House (Thames & Hudson, 2018), Glenn Sestig Architecture Diary (2020) and House London (2022).