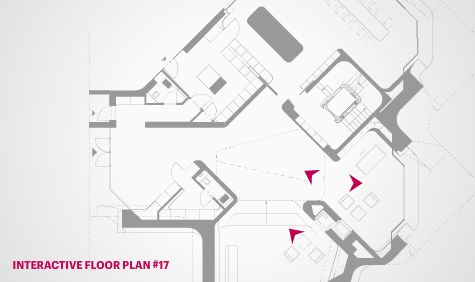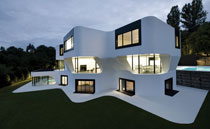Dupli.Casa, Ludwigsburg, Germany

Few architects manage the tricky transition from pixel to plaster with as much aplomb as Jurgen Mayer H. Since the German architect first debuted in Wallpaper* back in 2002, his Berlin-based studio has pushed the technical boundaries and blurred the difference between what's rendered and what's real. As a result, the J.Mayer H. studio is a perennial favourite with the digital chronicles of contemporary architecture, with each new project generating countless enthusiastic pixels.

The latest work to come out of the office is Dupli.Casa, a private house in the Neckar Valley, near the west German town of Ludwigsburg, north of Stuttgart. The site - owned by the same family since 1984 - has high quality architectural views; just across the valley is the Museum of Modern Literature in Marbach, an early twentieth century structure that was recently joined by David Chipperfield's masterful, Stirling Prize-winning extension.
The original house was in no fit state for yet another refurbishment, having been subjected to two decades of extensions and alterations to accommodate a growing family. A new structure was demanded, one that occupied the floorplan of the old. Yet between ground and first floor, the plan was tilted and shifted, a dynamic rotation that has been expressed in the fluid treatment of the external walls. Dupli.Casa appears to pivot off in numerous directions, the upper storey cantilevers exaggerated by the fluid form of the external terrace that washes around the base of the house, extending it out into the landscape. The house spills down a steep bank, with the space arranged to get steadily more open as it descends from the private bedroom suites on the upper floors down to the family spa at the lower garden level.
The centre of the house is punctured by a large rooflight, creating an internal void that forms a focal pivot off which the living areas can be found. The reception areas also include a generous dining room - the Panton chairs fitting in perfectly with the fluid forms of the structure and the floor-to-ceiling glazing that looks out across Klaus Wiederkehr's neatly manicured lawns and shrubs. The grand master suite on the 1st floor gets the best views.
The house, also known as the Villa MRMM, is a truly generous residence, a deliberately bold statement that blends the crisp fenestration and pure white forms of modernism with the expressive geometry of the digital era, weaving inside and outside space together into a cohert, yet utterly bespoke whole.
Receive our daily digest of inspiration, escapism and design stories from around the world direct to your inbox.
Jonathan Bell has written for Wallpaper* magazine since 1999, covering everything from architecture and transport design to books, tech and graphic design. He is now the magazine’s Transport and Technology Editor. Jonathan has written and edited 15 books, including Concept Car Design, 21st Century House, and The New Modern House. He is also the host of Wallpaper’s first podcast.