Sigurd Larsen transforms 18th century German farm into family home
A historical German Hallenhaus, a farming structure combining barn and living space, has been reimagined into a contemporary family home by Berlin based, Danish architect Sigurd Larsen
Christian Flatscher - Photography
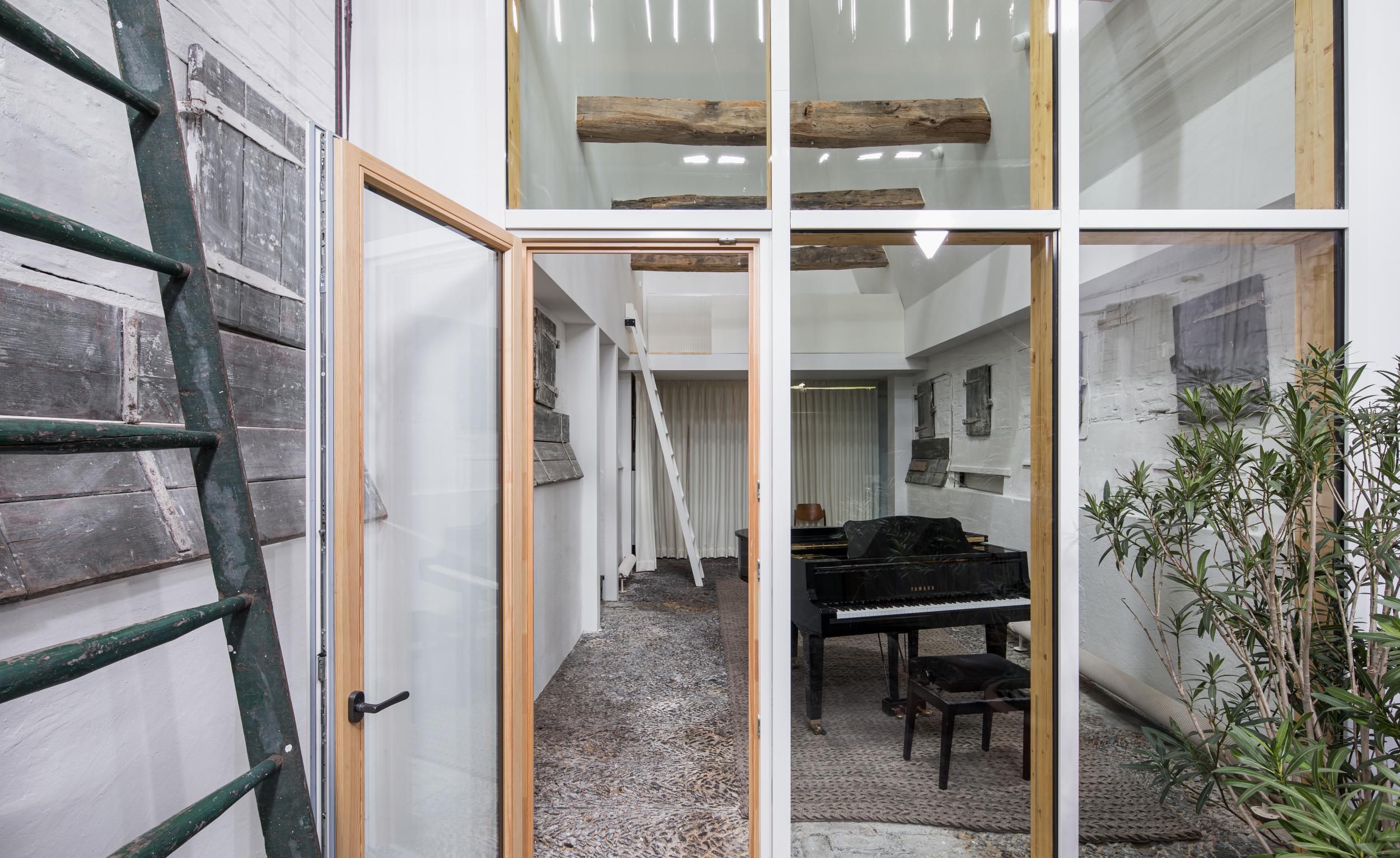
Receive our daily digest of inspiration, escapism and design stories from around the world direct to your inbox.
You are now subscribed
Your newsletter sign-up was successful
Want to add more newsletters?

Daily (Mon-Sun)
Daily Digest
Sign up for global news and reviews, a Wallpaper* take on architecture, design, art & culture, fashion & beauty, travel, tech, watches & jewellery and more.

Monthly, coming soon
The Rundown
A design-minded take on the world of style from Wallpaper* fashion features editor Jack Moss, from global runway shows to insider news and emerging trends.

Monthly, coming soon
The Design File
A closer look at the people and places shaping design, from inspiring interiors to exceptional products, in an expert edit by Wallpaper* global design director Hugo Macdonald.
It’s one thing to conserve the interiors of a heritage-listed building, but it’s a rare feat to insert an entirely new structure within that building. And rarer still to be able to design that structure in such a way that, at a later date, it can be entirely disassembled leaving the original shell. Hats off, then, to the Berlin-based architect Sigurd Larsen for his remarkable sleight of hand with Dortmannhof – a Hallenhaus built in 1791 by the titular Dortmann family.
A hybrid of house and barn that was once a familiar silhouette in this part of Essen, the Hallenhaus is typically distinguished by a soaring 5-storey high saddle roof. In most respects, it's an efficient and compact form in which to house a large agrarian family, their farm helpers, and animals. In some ways, though, it’s also an awkward form when it comes to retrofitting the space for a modern family of musicians; made more so by the restrictions placed by building codes for national monuments, including one which require existing walls to be conserved.
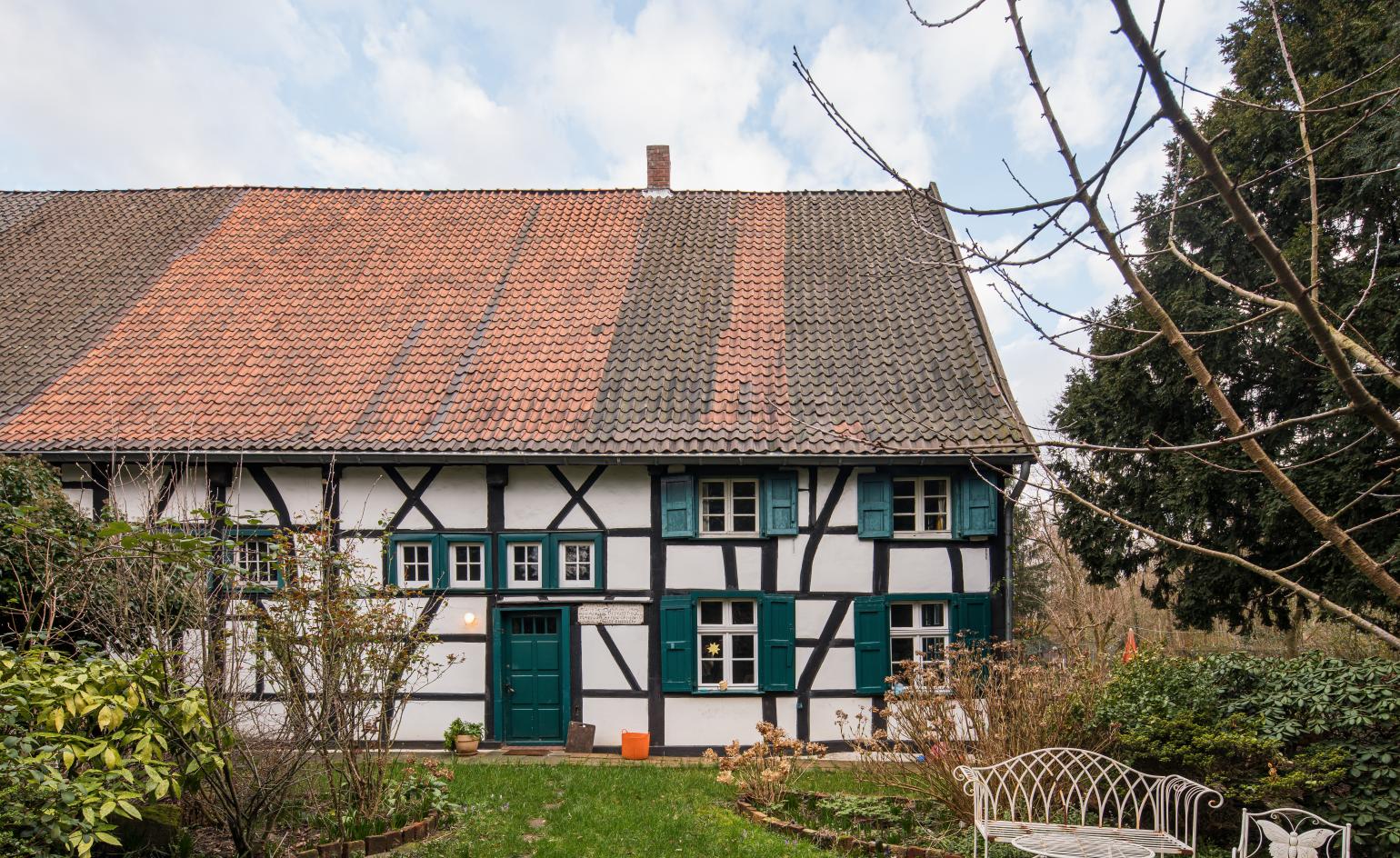
‘The family needed a larger space to rehearse music,’ Larsen says of the brief which also required a separate guest house with its own bathroom. In all, 80sqm were added to the original 270sqm footprint. ‘We spoke a lot about the existing spaces and how the family might use the many small rooms of the house. The lack of daylight was also a topic we worked into the architecture.’
Three separate, white-washed buildings, including an 11m high music studio, were carefully inserted into the Hallenhaus’s existing grid, their sharply pitched roofs both echoing the internal roofline and serving as a metaphor for tall narrow crops. Large north-facing windows catch light streaming in through gaps in the original timber façade, while two small windows were cut into the eastern slope of the external roof. ‘The tall volumes meant we could now reach up to catch the morning light,’ Larsen says with satisfaction.
The inner surface of the original roof remains exposed, revealing the extant tiles insulated with hay. ‘It’s beautiful,’ Larsen says. ‘If we had insulated the entire barn from within, this surface would no longer be visible. But since we built smaller houses within the house, only the necessary living spaces needed to be insulated.’
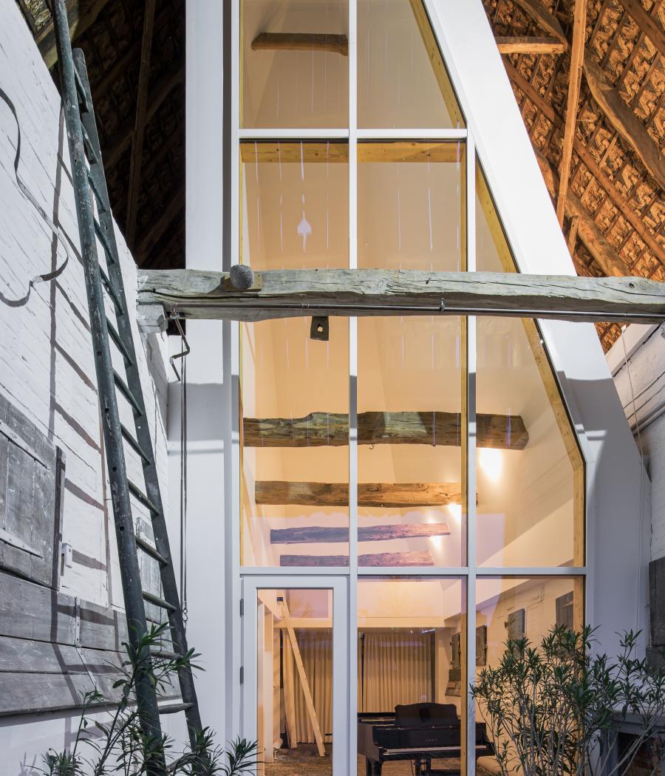
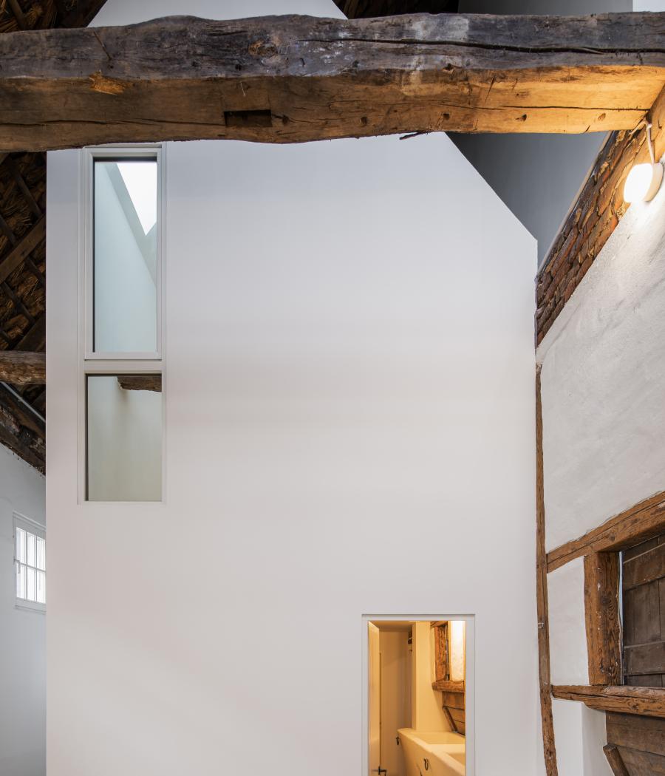
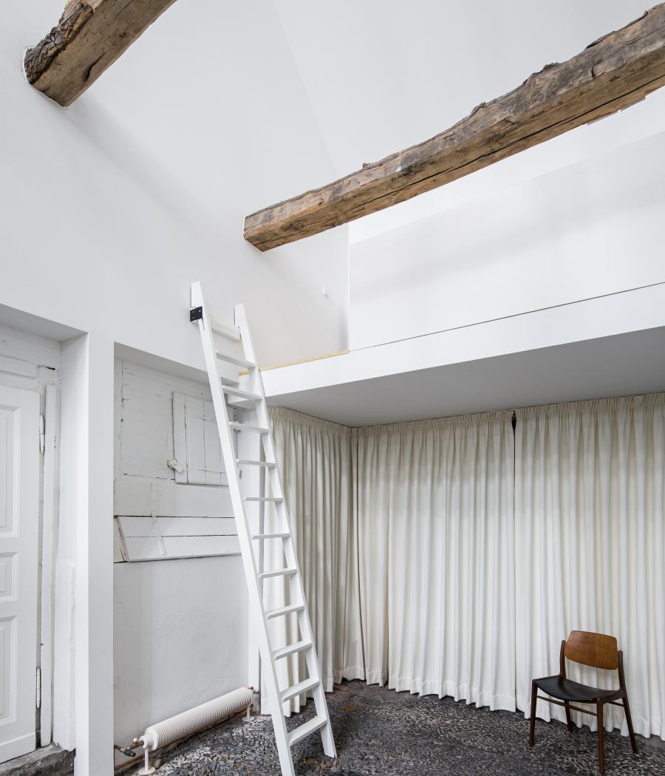
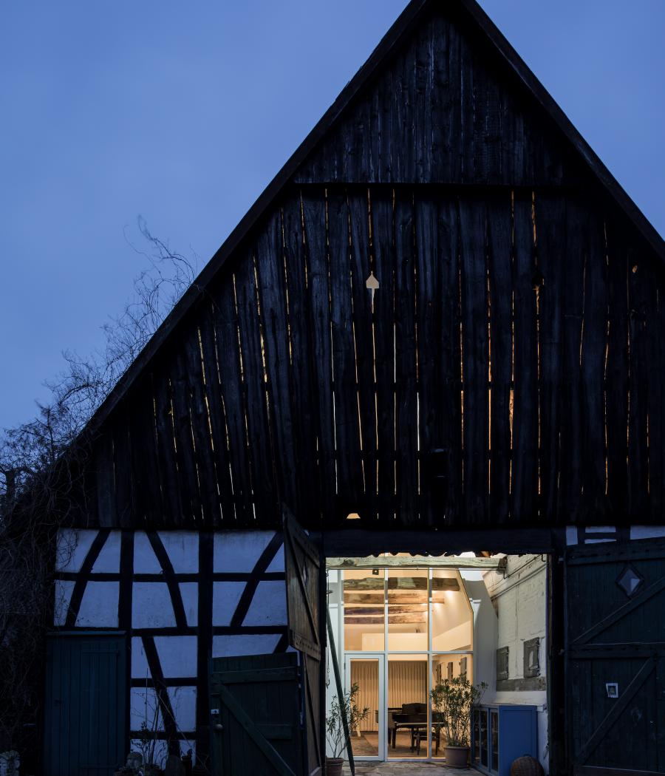
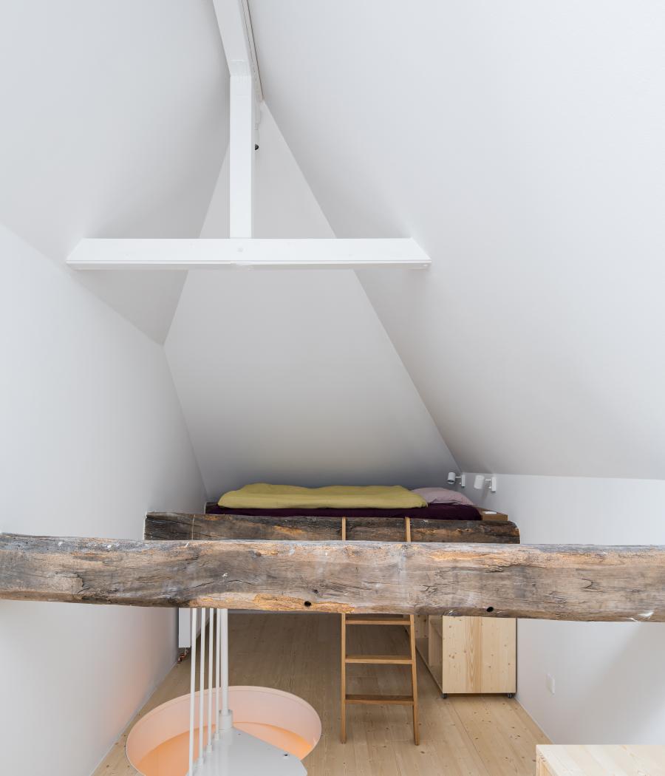
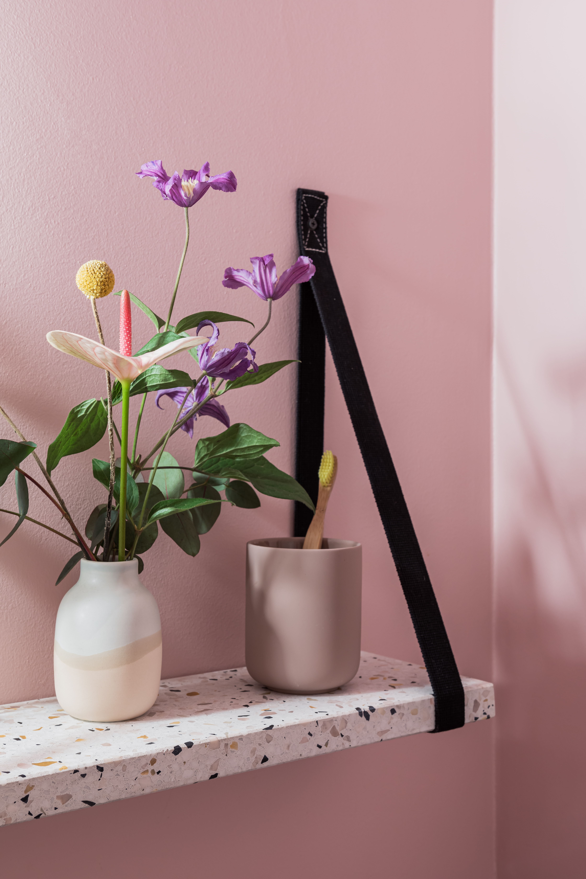
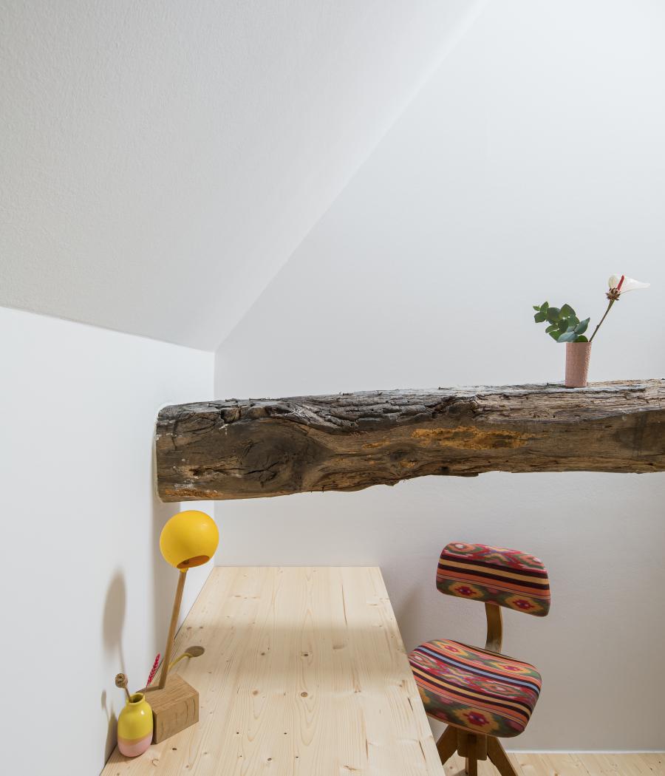
INFORMATION
Receive our daily digest of inspiration, escapism and design stories from around the world direct to your inbox.
Daven Wu is the Singapore Editor at Wallpaper*. A former corporate lawyer, he has been covering Singapore and the neighbouring South-East Asian region since 1999, writing extensively about architecture, design, and travel for both the magazine and website. He is also the City Editor for the Phaidon Wallpaper* City Guide to Singapore.